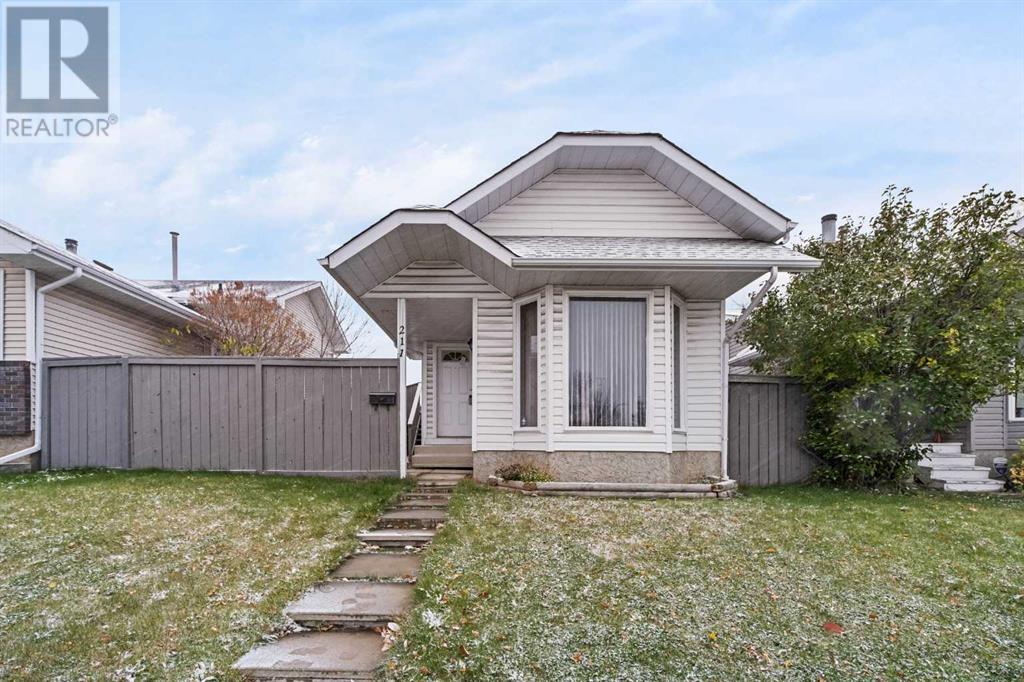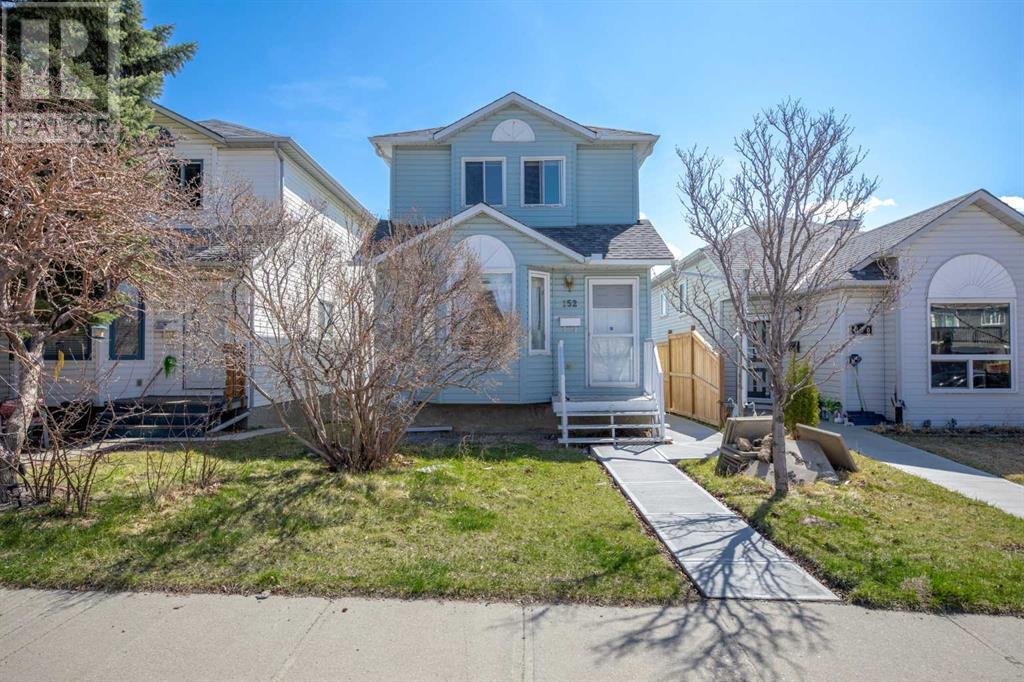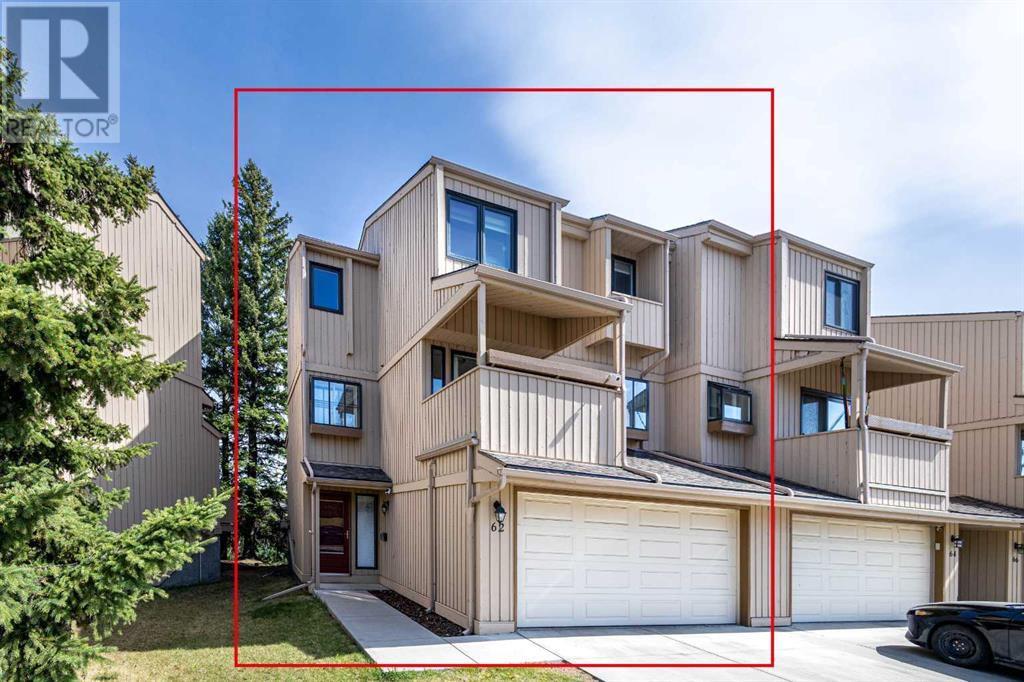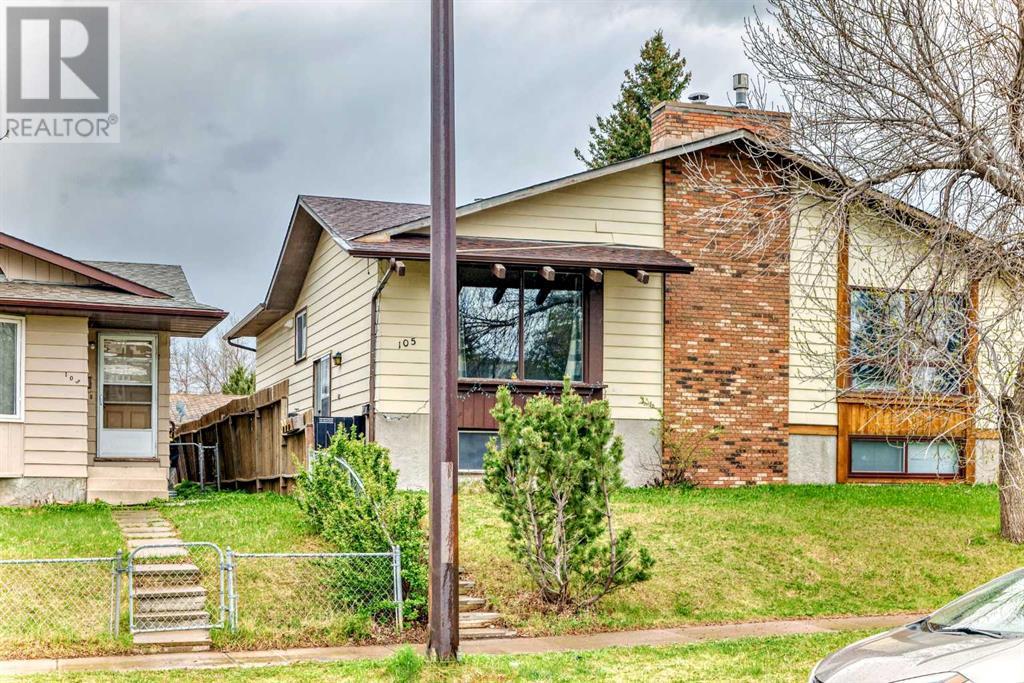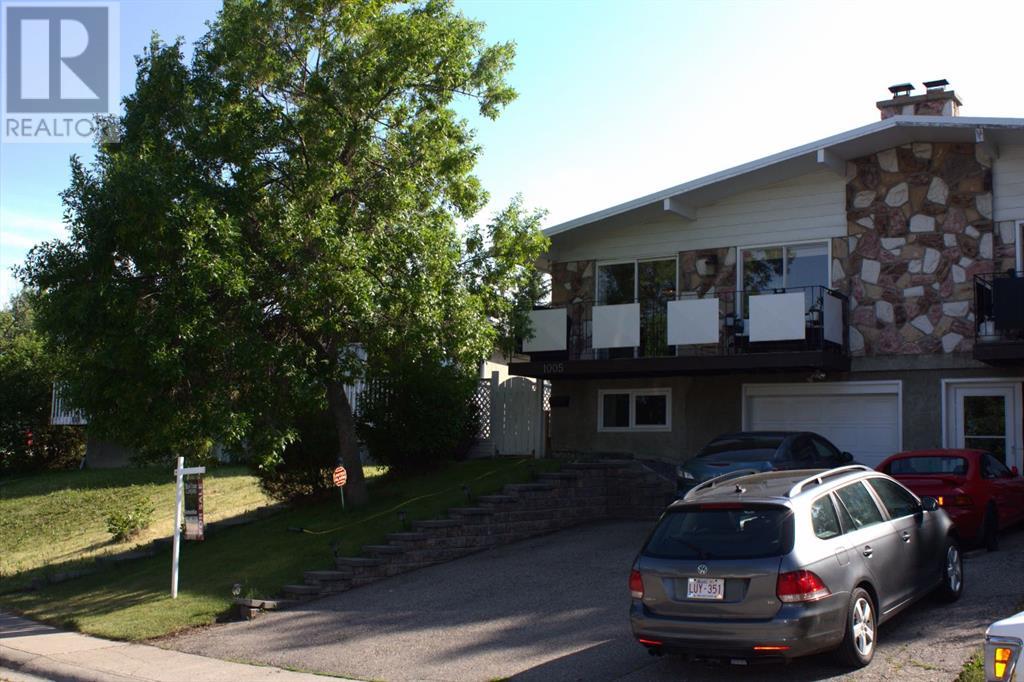Free account required
Unlock the full potential of your property search with a free account! Here's what you'll gain immediate access to:
- Exclusive Access to Every Listing
- Personalized Search Experience
- Favorite Properties at Your Fingertips
- Stay Ahead with Email Alerts
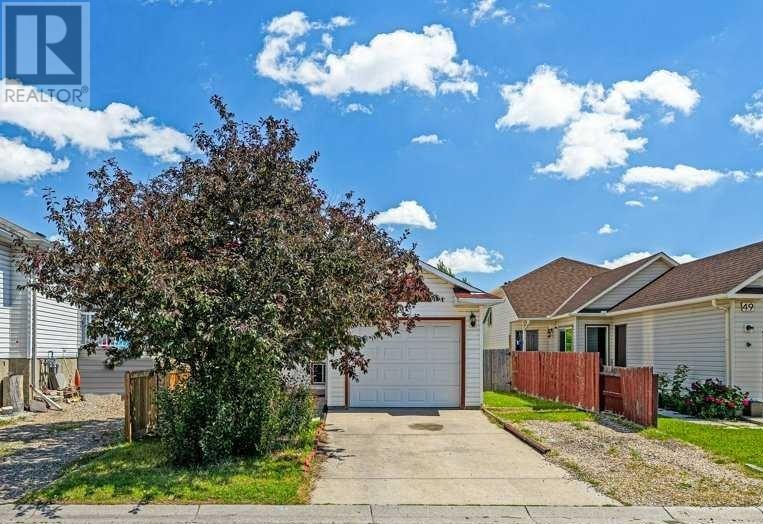
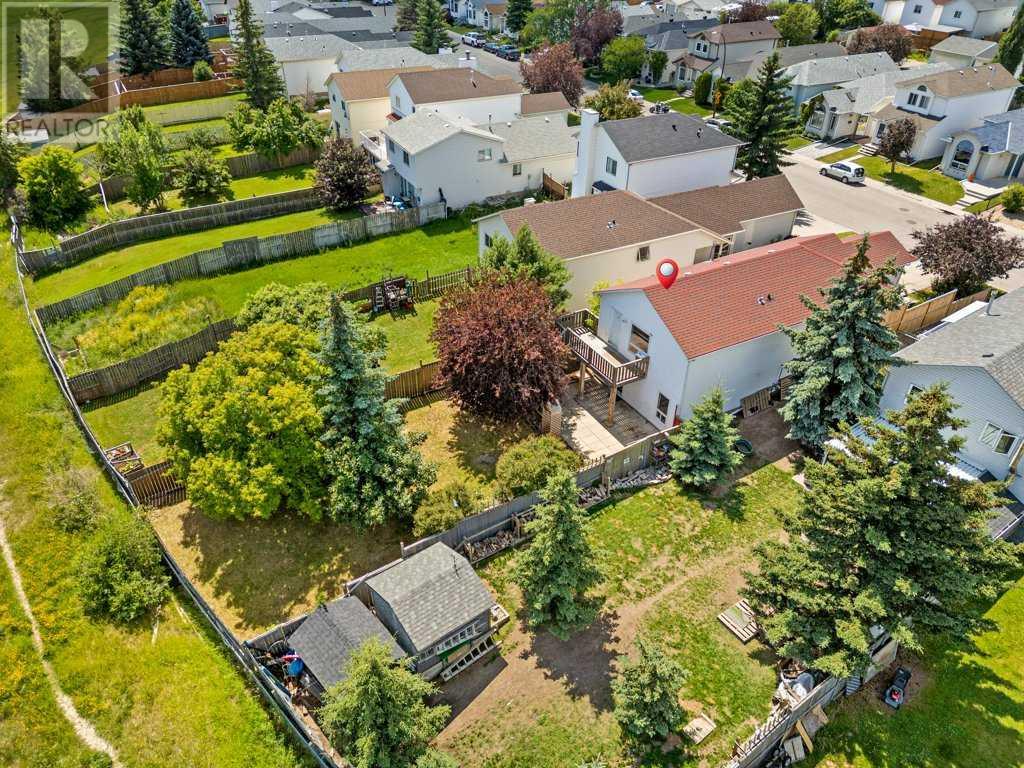
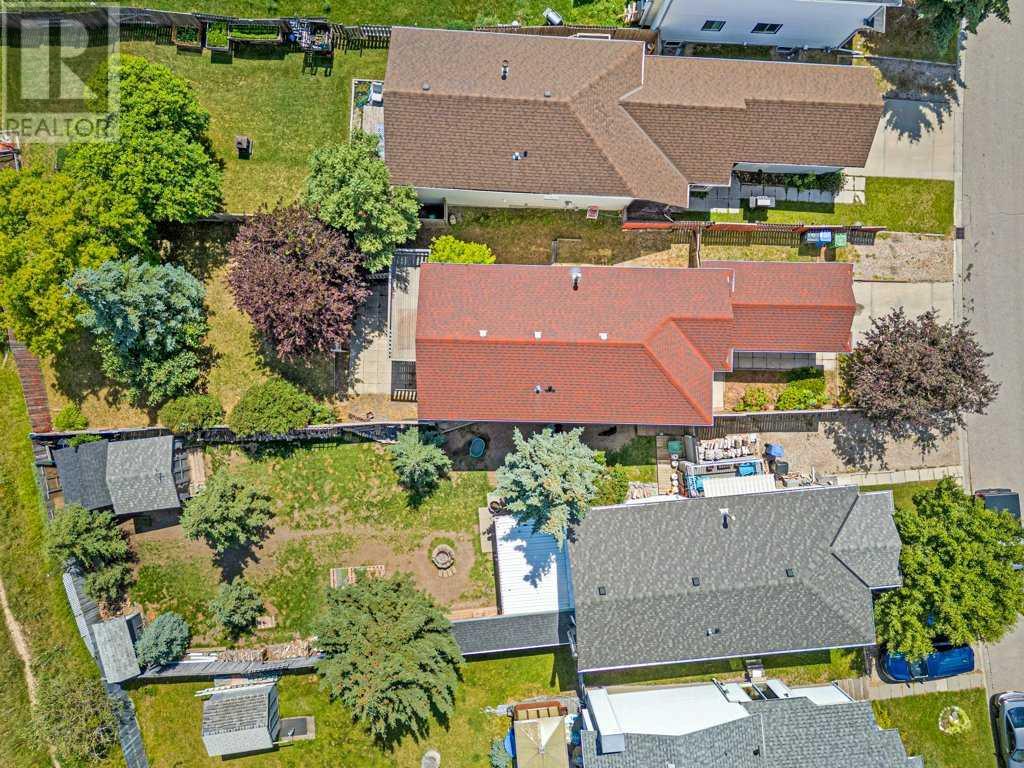
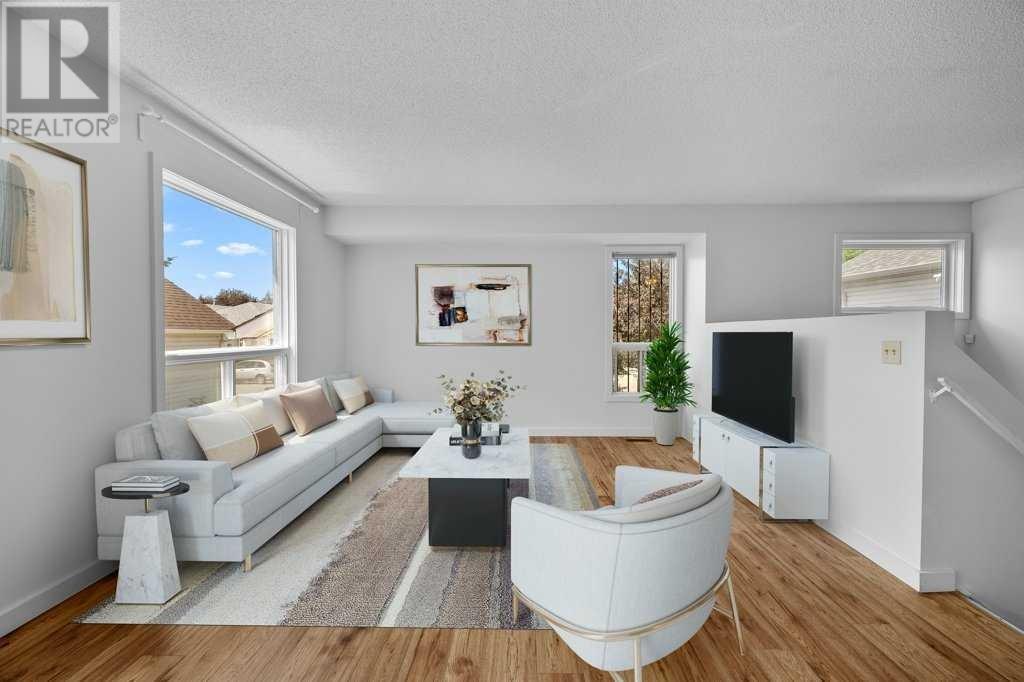
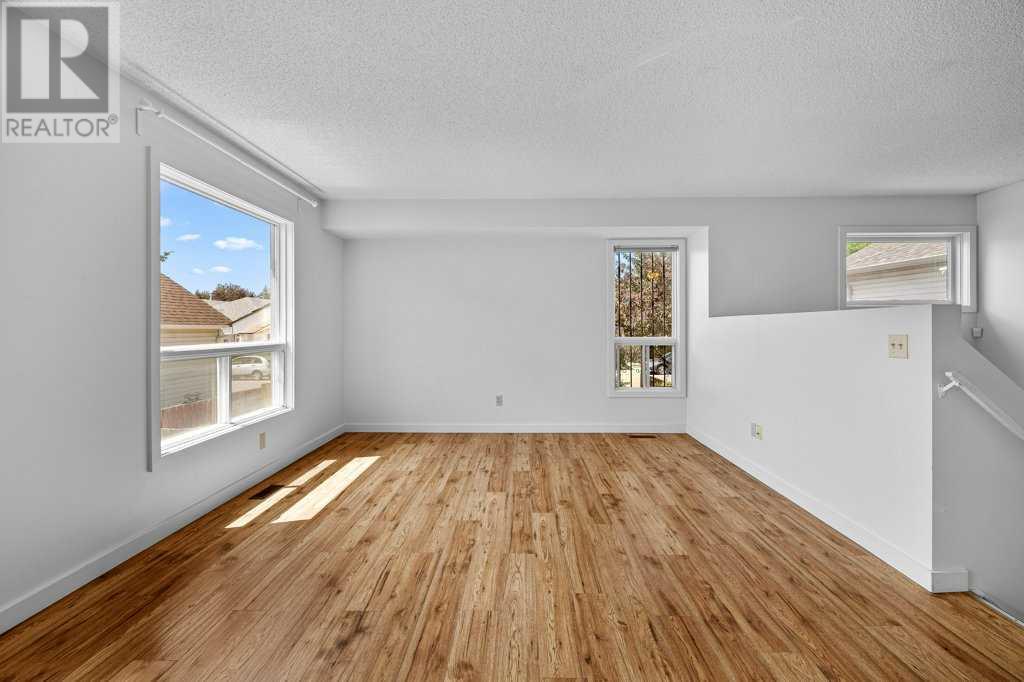
$510,000
51 Hunterhorn Crescent NE
Calgary, Alberta, Alberta, T2K6J3
MLS® Number: A2238157
Property description
Charming Walkout Bi-Level in Prime Location!Welcome to this beautifully maintained fully finished walkout bi-level, perfectly situated in close proximity to Deerfoot Mall, schools, public transit, Deerfoot Trail, and the airport — combining convenience with comfort!Step inside and be greeted by an abundance of natural sunlight throughout. The main level features a bright and spacious kitchen, a welcoming dining area, a cozy living room, a second bedroom, a full bathroom, and a generous primary bedroom complete with a large closet and a private 2-piece ensuite. Enjoy tranquil views of the lush green space from the primary bedroom and easy access to the deck, which has a stairway leading down to the beautifully treed backyard — perfect for relaxing or entertaining.The fully developed walkout basement offers excellent versatility with an additional bedroom, a full 4-piece bath, and a spacious living area . You’ll also find a large laundry/storage room for all your organizational needs.Outside, the landscaped yard provides plenty of space to enjoy the outdoors, plus a gravel pad beside the driveway for convenient extra parking.If you’re looking for a bright, spacious, move-in ready, affordable home in a fantastic location, this property truly has it all — come see for yourself, you’ll love what you find!
Building information
Type
*****
Appliances
*****
Architectural Style
*****
Basement Features
*****
Basement Type
*****
Constructed Date
*****
Construction Style Attachment
*****
Cooling Type
*****
Exterior Finish
*****
Flooring Type
*****
Foundation Type
*****
Half Bath Total
*****
Heating Fuel
*****
Heating Type
*****
Size Interior
*****
Total Finished Area
*****
Land information
Amenities
*****
Fence Type
*****
Landscape Features
*****
Size Depth
*****
Size Frontage
*****
Size Irregular
*****
Size Total
*****
Rooms
Main level
Primary Bedroom
*****
Living room
*****
Kitchen
*****
Foyer
*****
Dining room
*****
Bedroom
*****
4pc Bathroom
*****
2pc Bathroom
*****
Lower level
Other
*****
Recreational, Games room
*****
Laundry room
*****
Den
*****
Bedroom
*****
4pc Bathroom
*****
Courtesy of MaxWell Capital Realty
Book a Showing for this property
Please note that filling out this form you'll be registered and your phone number without the +1 part will be used as a password.
