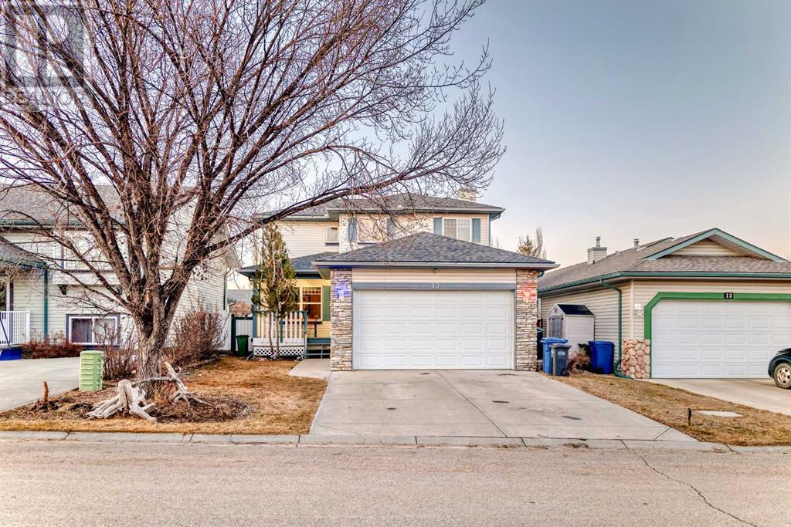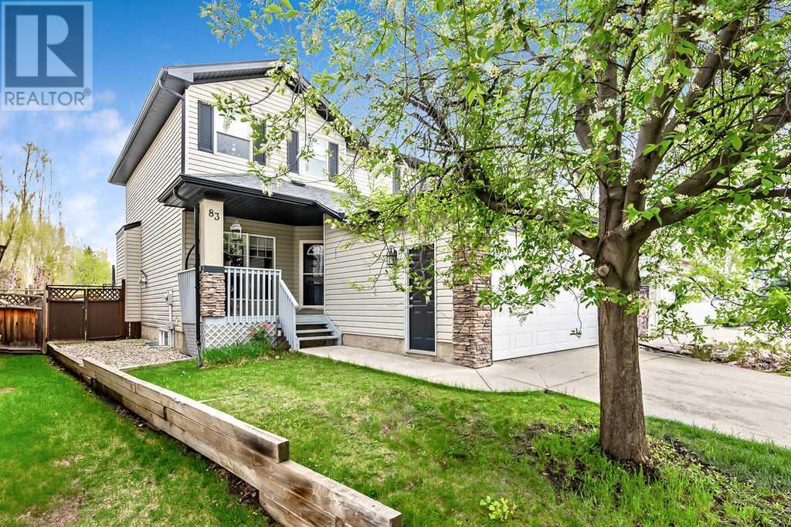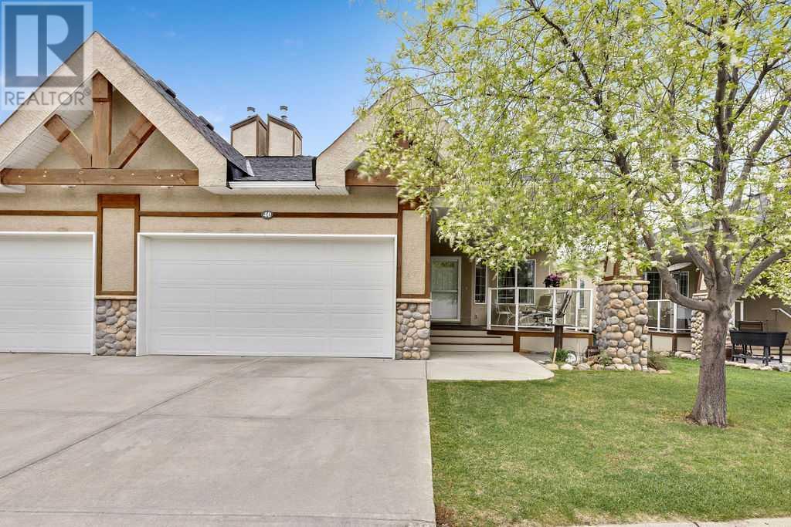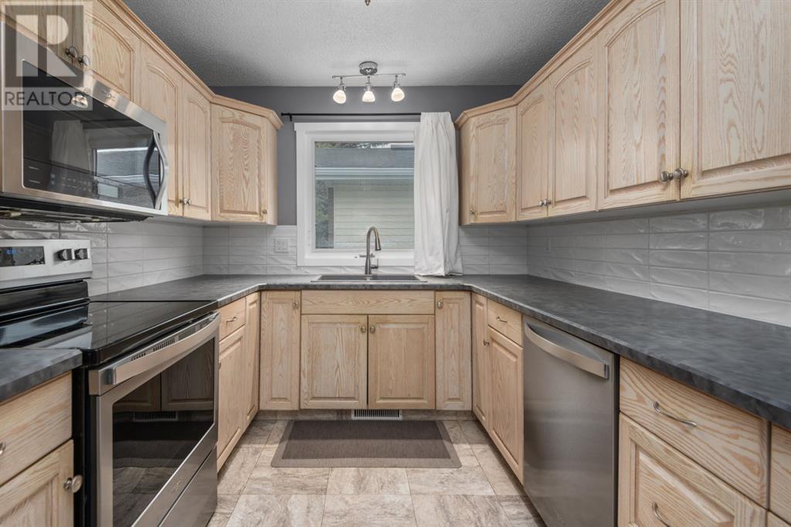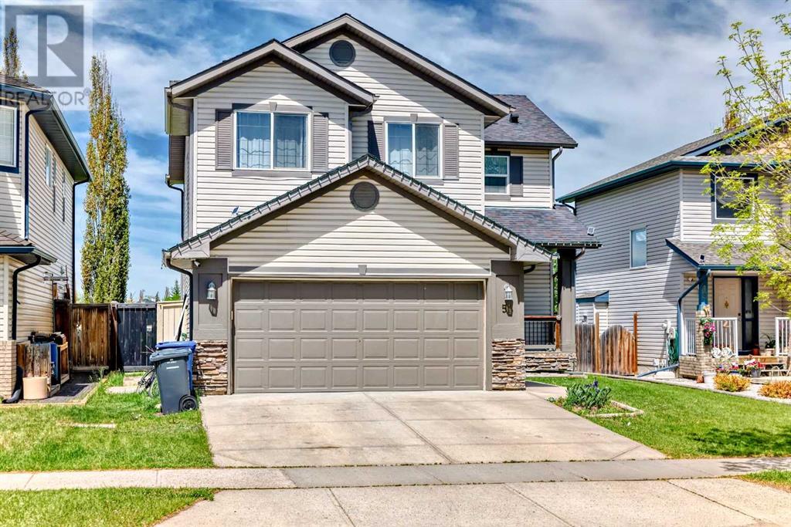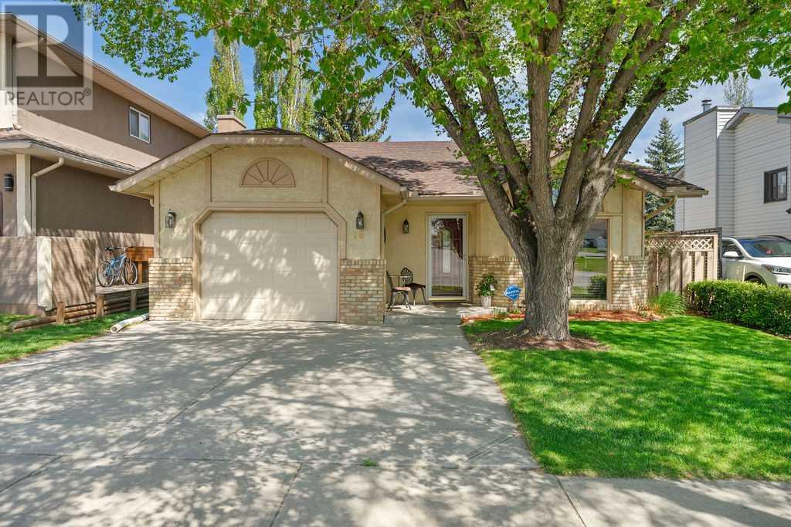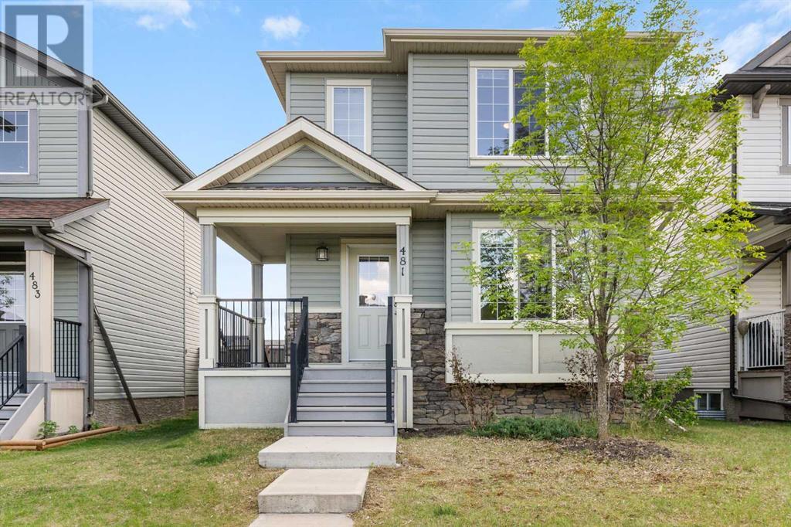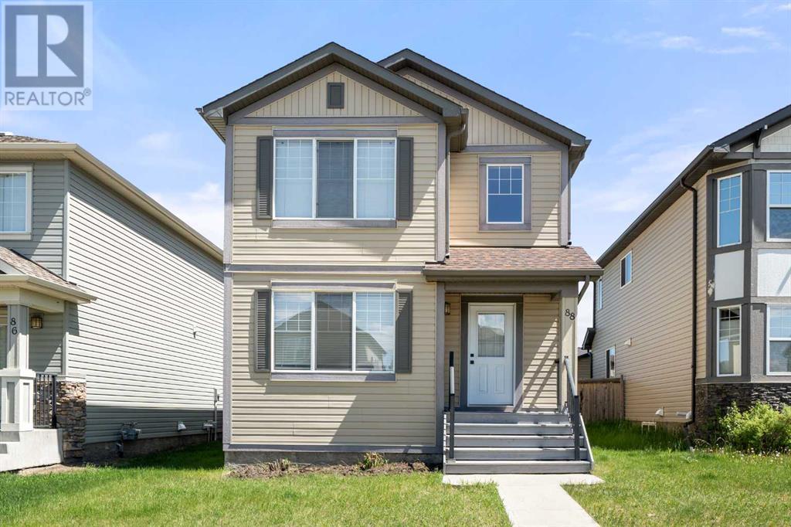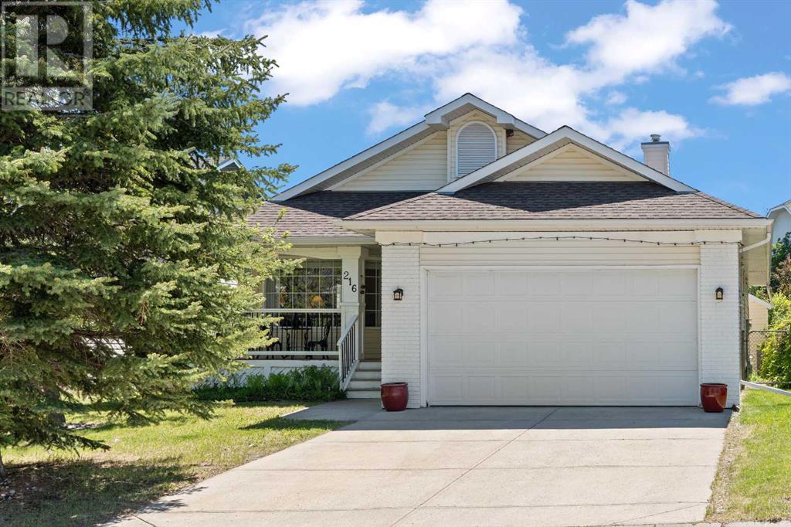Free account required
Unlock the full potential of your property search with a free account! Here's what you'll gain immediate access to:
- Exclusive Access to Every Listing
- Personalized Search Experience
- Favorite Properties at Your Fingertips
- Stay Ahead with Email Alerts
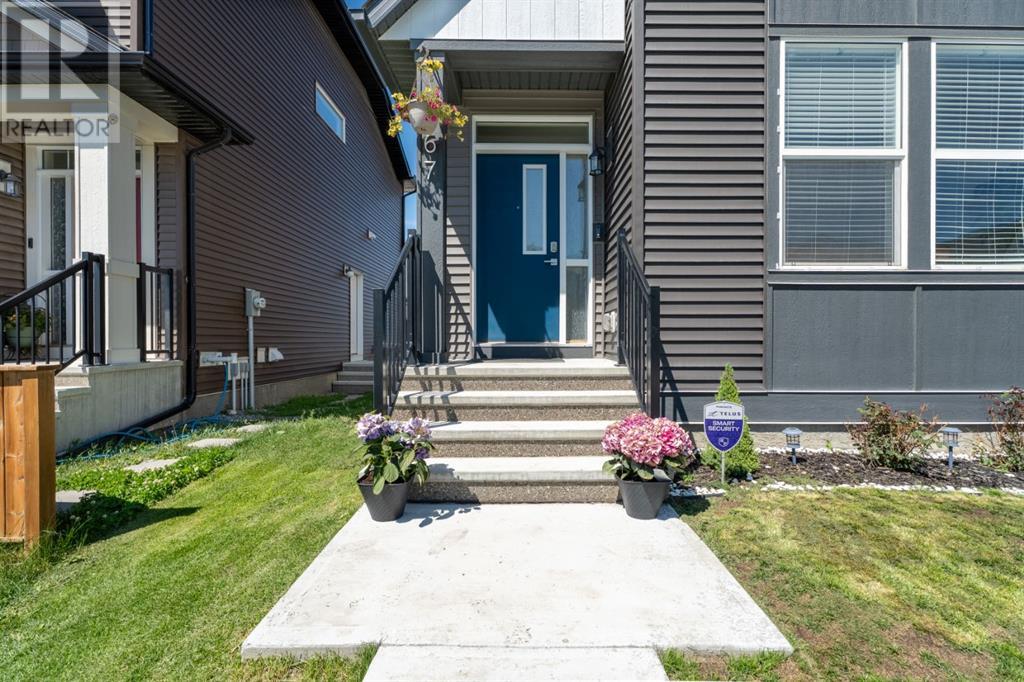
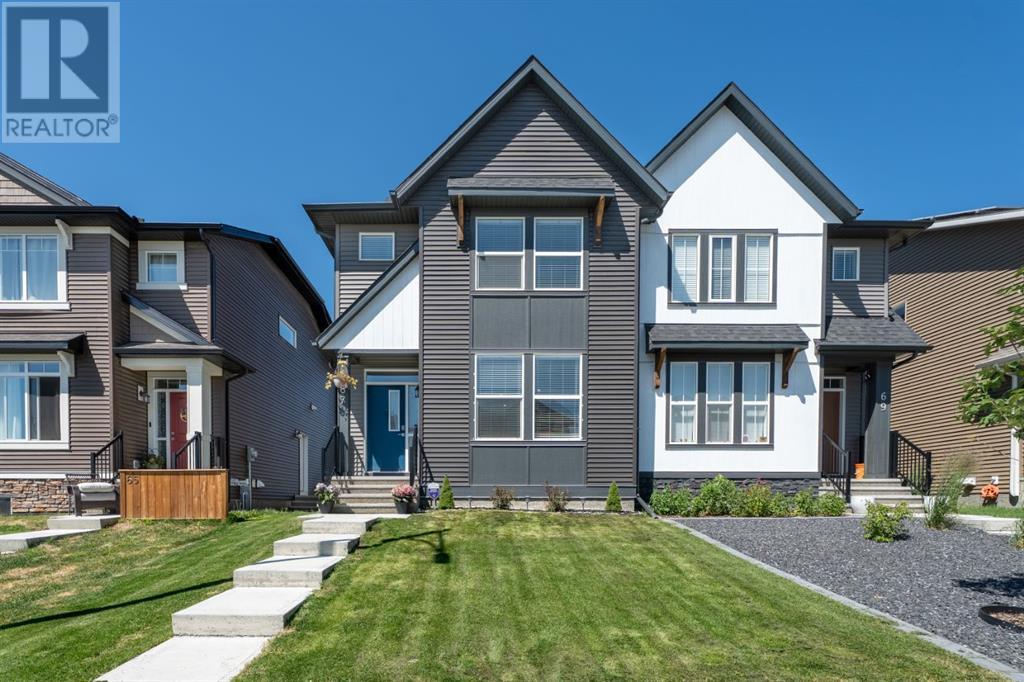
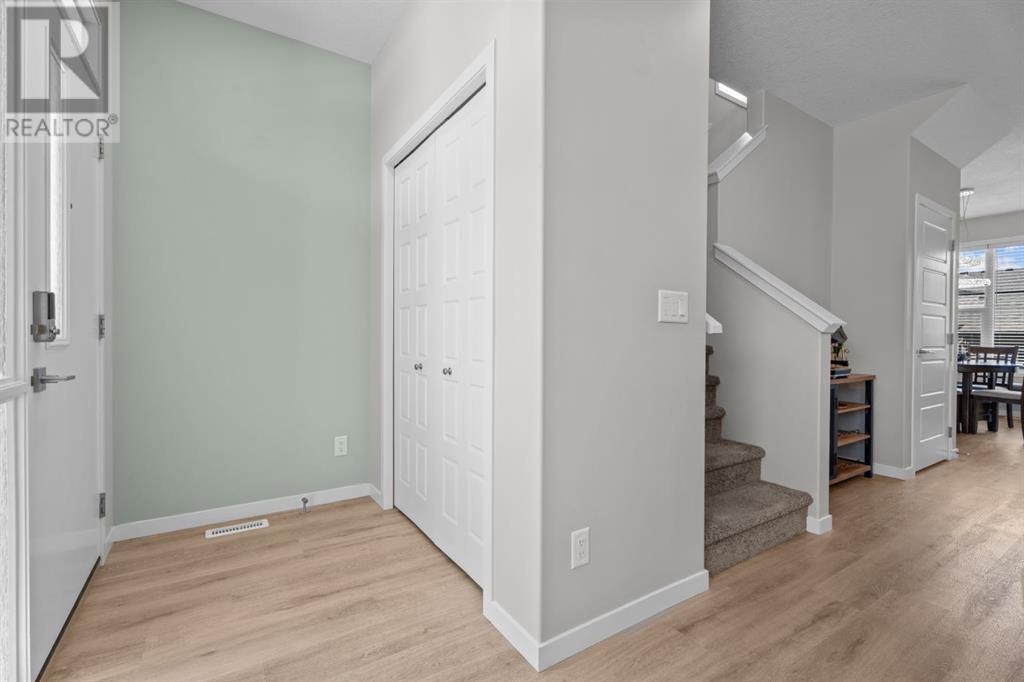
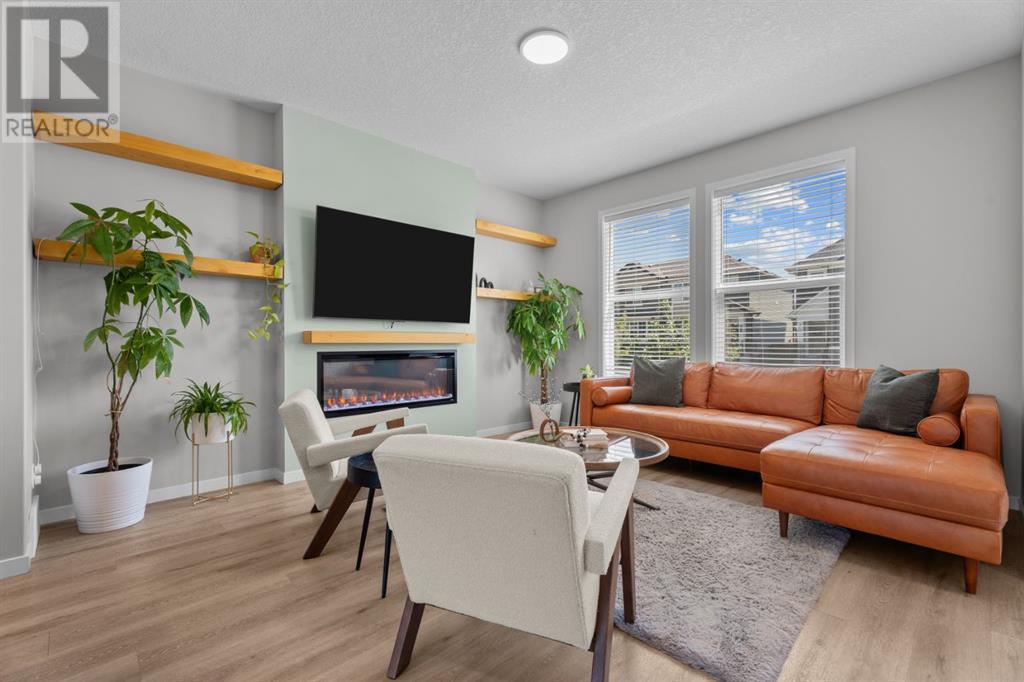
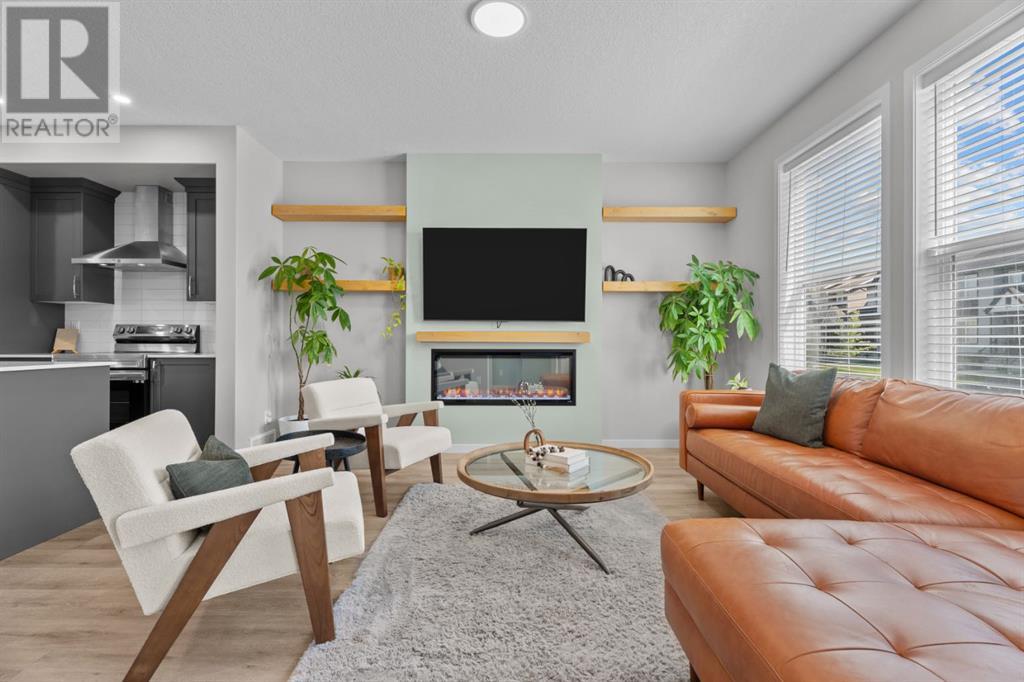
$593,000
67 Wolf Gate
Okotoks, Alberta, Alberta, T1S5T9
MLS® Number: A2238208
Property description
Welcome to your new home! This south-facing half-duplex is perfectly situated between a newer shopping development on the West side, and to the east is a playground, park and walking paths connecting you to the rest of town! Inside the home you'll find the large main window lets in year round sun. This home has an inviting layout, with a custom dining room feature wall, and spacious kitchen area! Upstairs is a bonus room, for whatever you need it to become, be it an office space, exercise room, play area, or a calm place to read a book! Also upstairs is the primary bedroom, with another beautiful feature wall, with warm light fixtures! A walk-in closet and a 3 piece ensuite add the finishing touch to this relaxing space. Conveniently just outside the primary bedroom, is the stacked washer/dryer with space for all your cleaning supplies and linens! Come book your walk-through with your favourite REALTOR today!
Building information
Type
*****
Appliances
*****
Basement Development
*****
Basement Type
*****
Constructed Date
*****
Construction Material
*****
Construction Style Attachment
*****
Cooling Type
*****
Exterior Finish
*****
Fireplace Present
*****
FireplaceTotal
*****
Flooring Type
*****
Foundation Type
*****
Half Bath Total
*****
Heating Type
*****
Size Interior
*****
Stories Total
*****
Total Finished Area
*****
Land information
Amenities
*****
Fence Type
*****
Landscape Features
*****
Size Depth
*****
Size Frontage
*****
Size Irregular
*****
Size Total
*****
Rooms
Main level
Living room
*****
Kitchen
*****
Dining room
*****
2pc Bathroom
*****
Basement
Furnace
*****
Other
*****
Storage
*****
Recreational, Games room
*****
Bedroom
*****
Second level
Primary Bedroom
*****
Bonus Room
*****
Bedroom
*****
4pc Bathroom
*****
3pc Bathroom
*****
Main level
Living room
*****
Kitchen
*****
Dining room
*****
2pc Bathroom
*****
Basement
Furnace
*****
Other
*****
Storage
*****
Recreational, Games room
*****
Bedroom
*****
Second level
Primary Bedroom
*****
Bonus Room
*****
Bedroom
*****
4pc Bathroom
*****
3pc Bathroom
*****
Main level
Living room
*****
Kitchen
*****
Dining room
*****
2pc Bathroom
*****
Basement
Furnace
*****
Other
*****
Storage
*****
Recreational, Games room
*****
Bedroom
*****
Second level
Primary Bedroom
*****
Bonus Room
*****
Bedroom
*****
4pc Bathroom
*****
3pc Bathroom
*****
Main level
Living room
*****
Kitchen
*****
Dining room
*****
2pc Bathroom
*****
Basement
Furnace
*****
Other
*****
Storage
*****
Recreational, Games room
*****
Courtesy of CIR Realty
Book a Showing for this property
Please note that filling out this form you'll be registered and your phone number without the +1 part will be used as a password.
