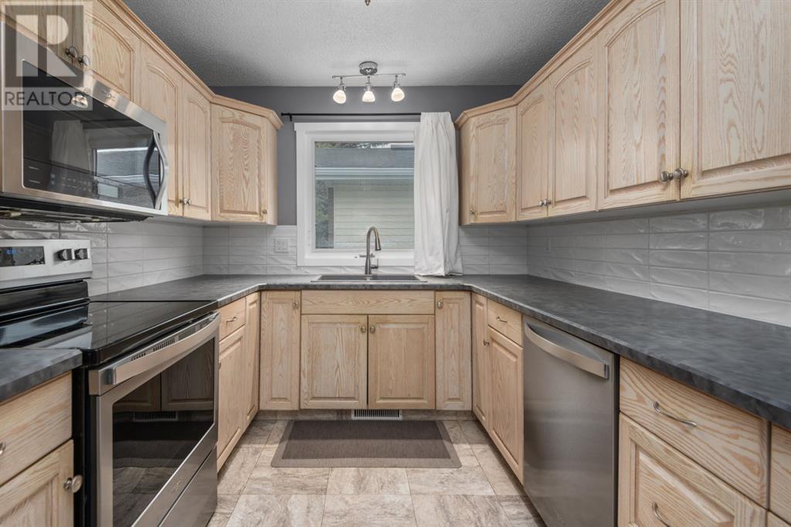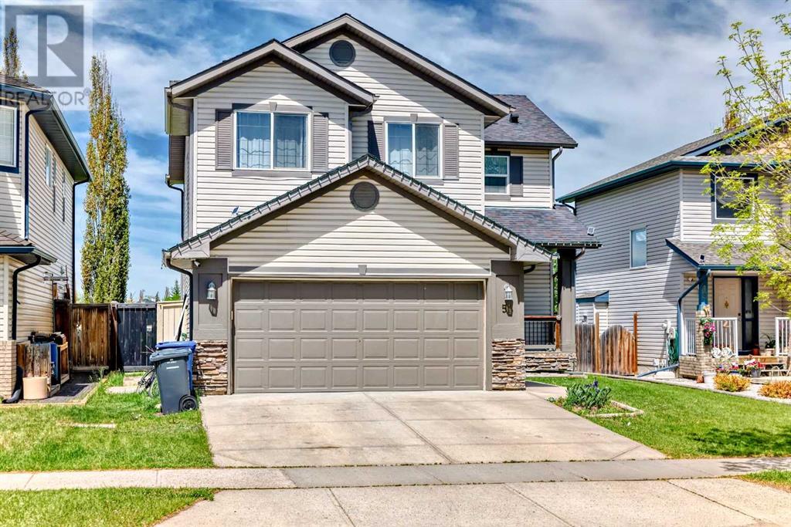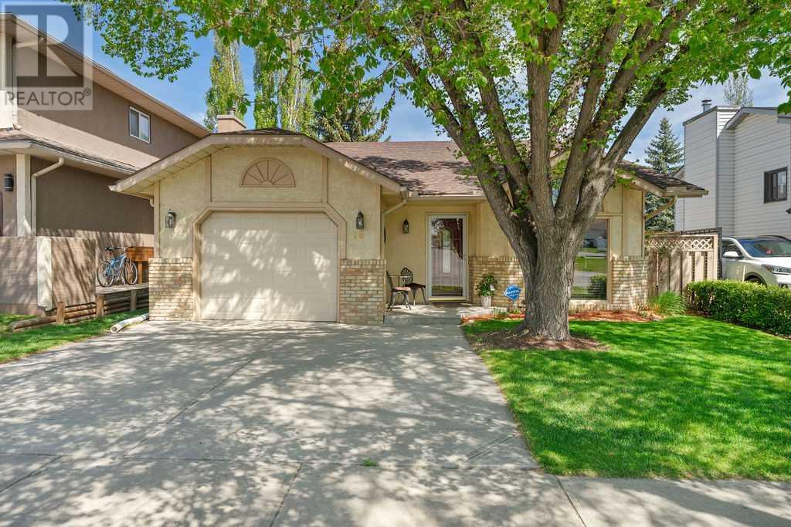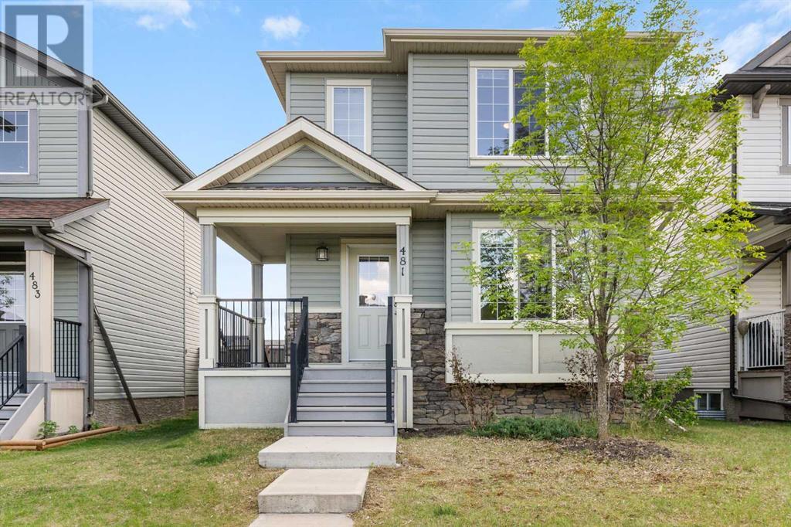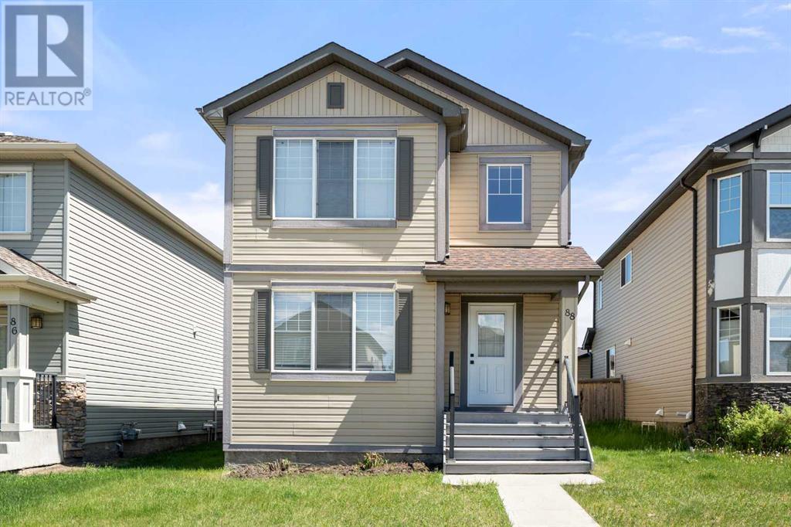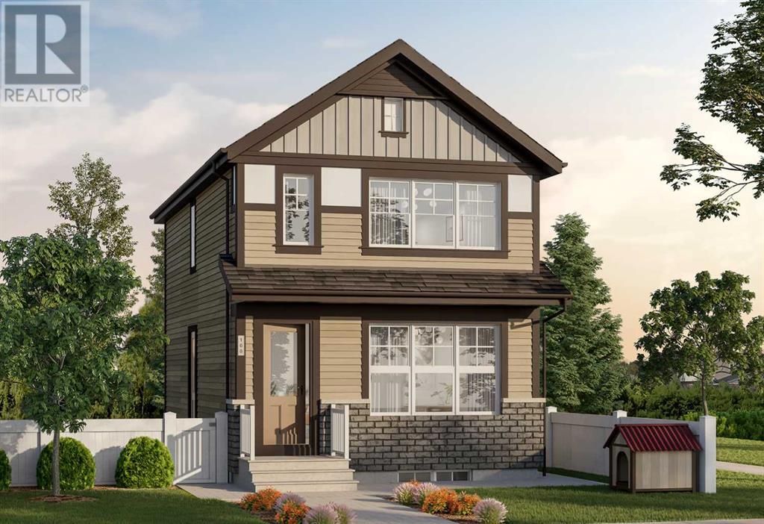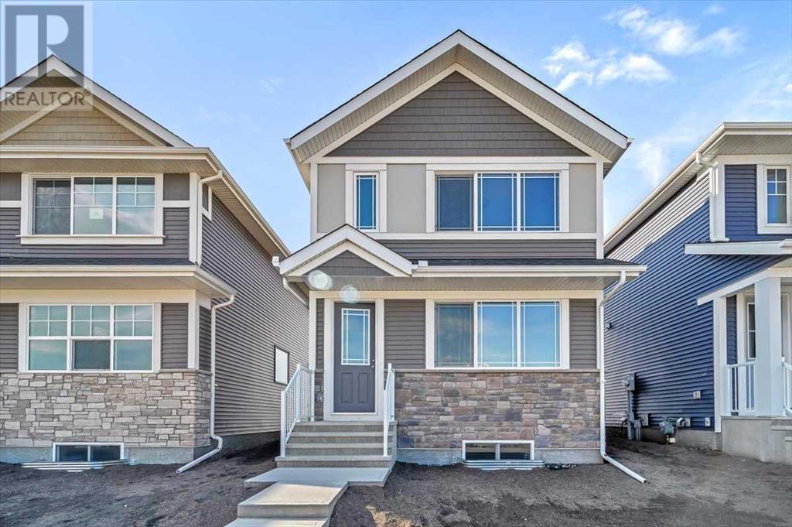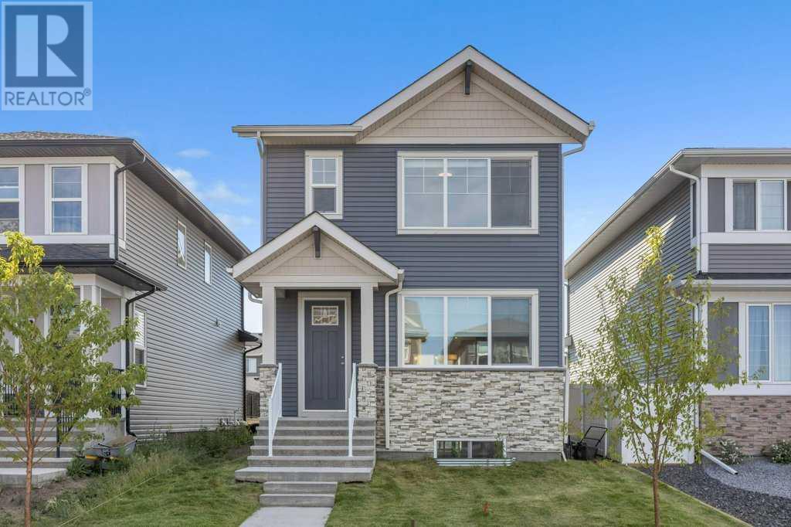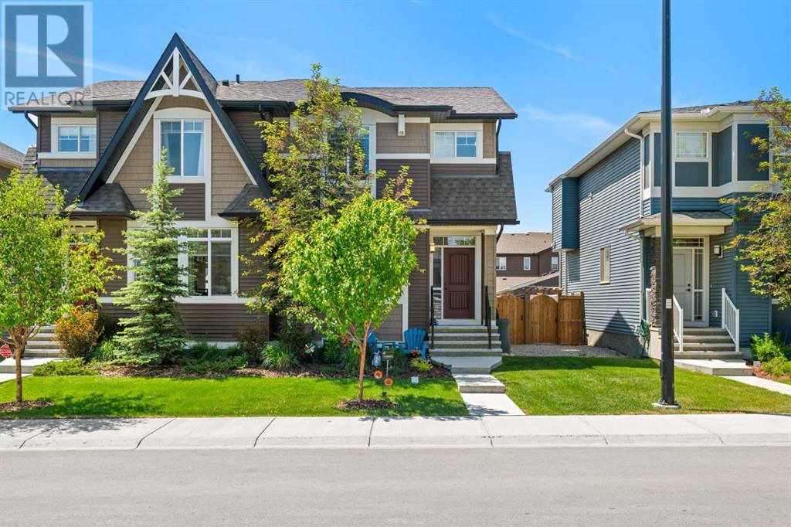Free account required
Unlock the full potential of your property search with a free account! Here's what you'll gain immediate access to:
- Exclusive Access to Every Listing
- Personalized Search Experience
- Favorite Properties at Your Fingertips
- Stay Ahead with Email Alerts
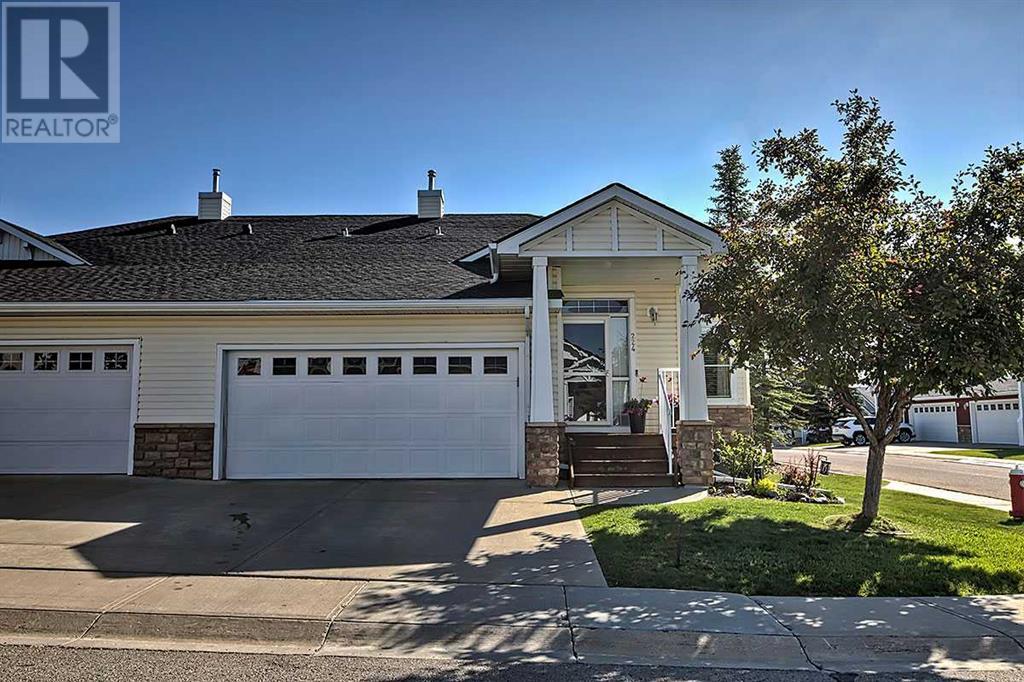
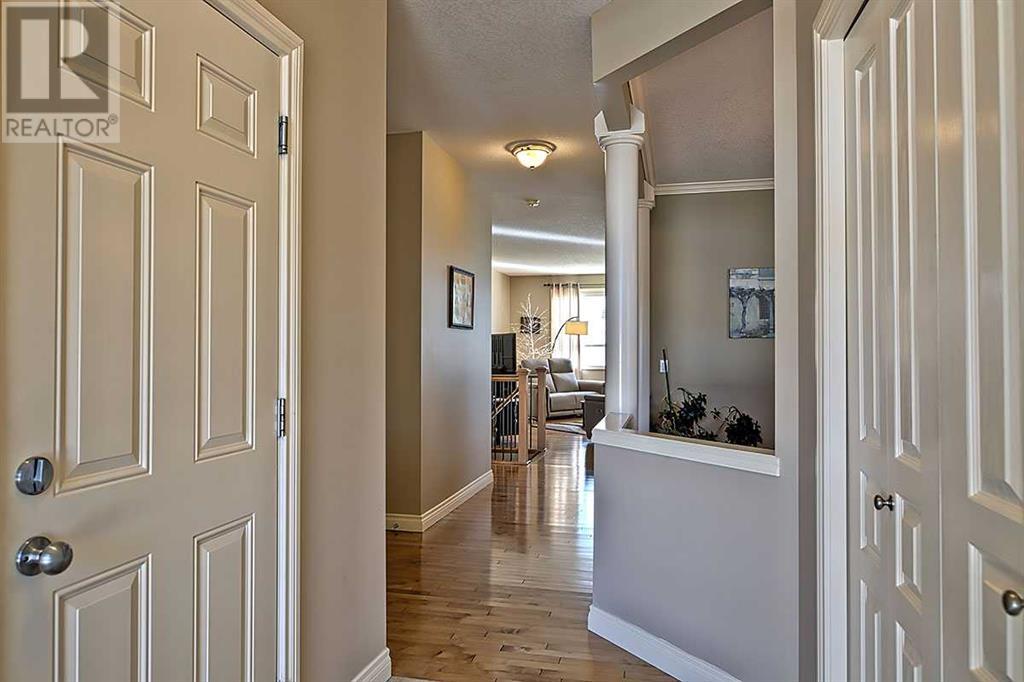
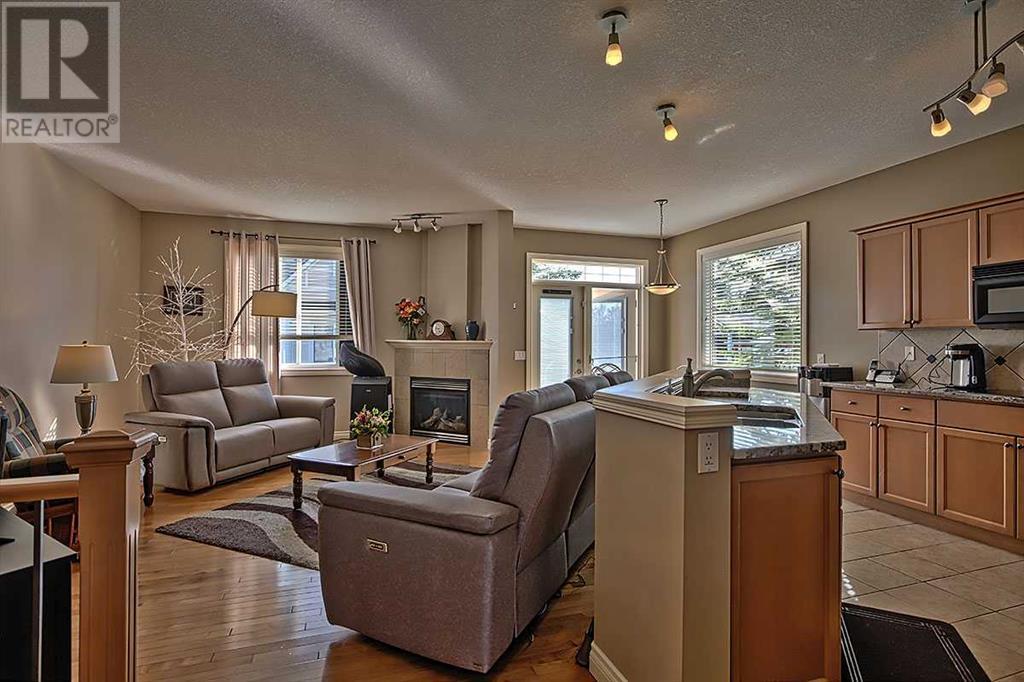
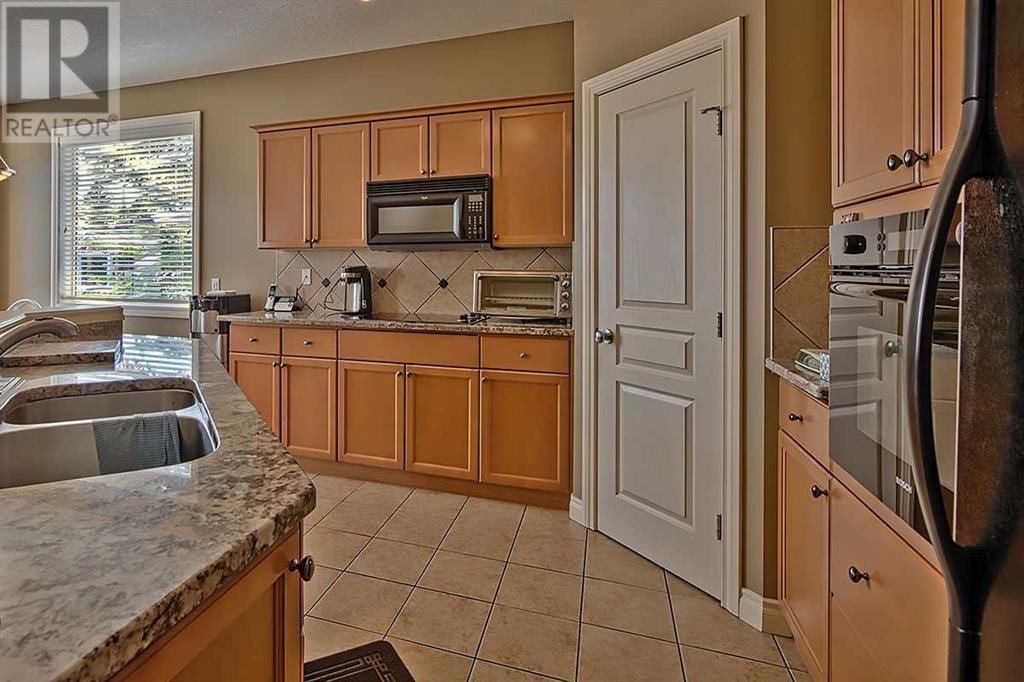
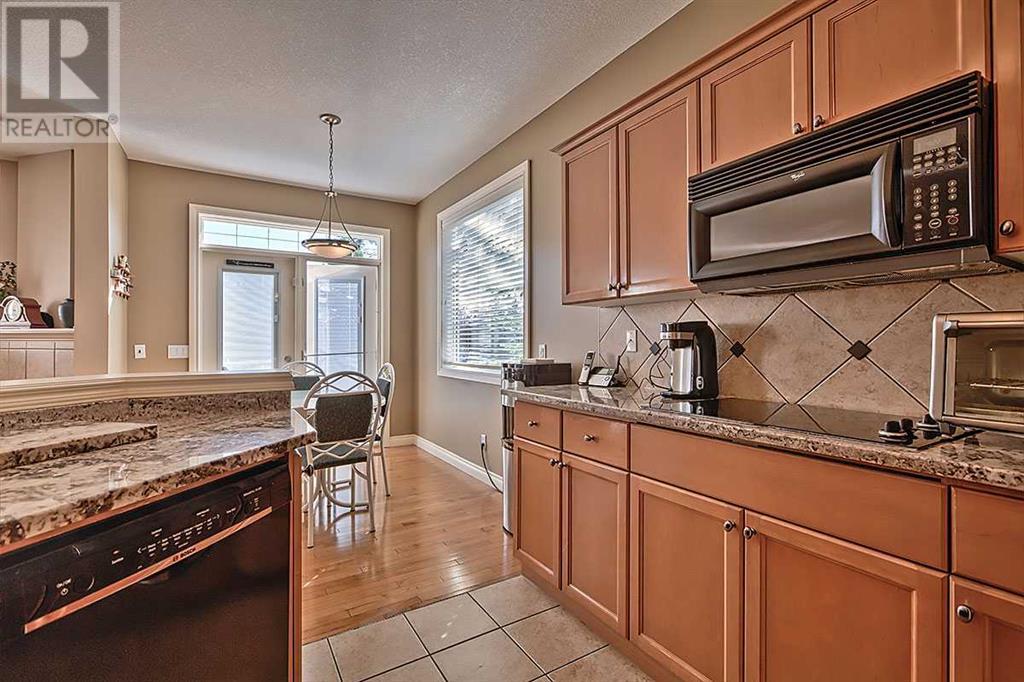
$569,000
224 Tucker Boulevard
Okotoks, Alberta, Alberta, T1S2K1
MLS® Number: A2238239
Property description
Welcome to this beautifully maintained, fully developed bungalow villa in the highly desirable Tucker Hill complex includes a new high efficient furnace and hot water tank (installed in 2020) and is one of the largest homes in the community with over 2,000 SqFt of developed space on two levels. Perfectly situated on the end of a quiet street across from a well-kept green space. This end unit offers privacy, convenience, and true pride of ownership. From the moment you arrive, the charm is evident. A large front porch welcomes you, and stepping inside, you'll find an open concept layout with maple hardwood floors which run throughout the hallway, dinning, kitchen and sitting areas. The spacious tiled foyer opens into a bright and inviting living space anchored by a cozy corner gas fireplace ideal for relaxing evenings at home. The deluxe kitchen features a built-in wall oven, electric cooktop, microwave hood fan, large island, an abundant of cabinetry, and walk-in corner pantry perfect for all kitchen storage. As you walk through the kitchen the sunny breakfast nook offers access to the east facing back deck perfect for morning coffee or evening BBQs and complete with a natural gas hookup. Need space to entertain? A versatile formal dining room or flex room gives you the flexibility for a home office, parlor, or even a library. The spacious primary bedroom retreat includes a walk-in closet and a private 3-piece ensuite. Still on the main level is an additional full 4-piece bathroom. The professionally developed lower level boasts large windows for natural light, 9 ft. ceilings, a huge family/games room with a second gas fireplace, a spacious second bedroom with its own walk-in closet, and another full 3-piece bath—perfect for guests or extended family. The well-managed bare land condo takes care of landscaping and snow removal, offering true lock-and-leave living. Located in the heart of Westmount, this villa is within walking distance to shopping, Pharmacy, restaura nts, pubs, parks, schools, and scenic pathways. With its serene setting, impressive layout, and pristine condition, this villa is a rare opportunity for downsizers, retirees, or anyone seeking a peaceful and stylish home. Truly move-in ready!
Building information
Type
*****
Appliances
*****
Architectural Style
*****
Basement Development
*****
Basement Type
*****
Constructed Date
*****
Construction Material
*****
Construction Style Attachment
*****
Cooling Type
*****
Exterior Finish
*****
Fireplace Present
*****
FireplaceTotal
*****
Flooring Type
*****
Foundation Type
*****
Half Bath Total
*****
Heating Fuel
*****
Heating Type
*****
Size Interior
*****
Stories Total
*****
Total Finished Area
*****
Land information
Amenities
*****
Fence Type
*****
Size Frontage
*****
Size Irregular
*****
Size Total
*****
Rooms
Main level
4pc Bathroom
*****
Foyer
*****
3pc Bathroom
*****
Other
*****
Primary Bedroom
*****
Breakfast
*****
Dining room
*****
Kitchen
*****
Living room
*****
Lower level
3pc Bathroom
*****
Laundry room
*****
Storage
*****
Other
*****
Other
*****
Bedroom
*****
Family room
*****
Courtesy of RE/MAX Realty Professionals
Book a Showing for this property
Please note that filling out this form you'll be registered and your phone number without the +1 part will be used as a password.
