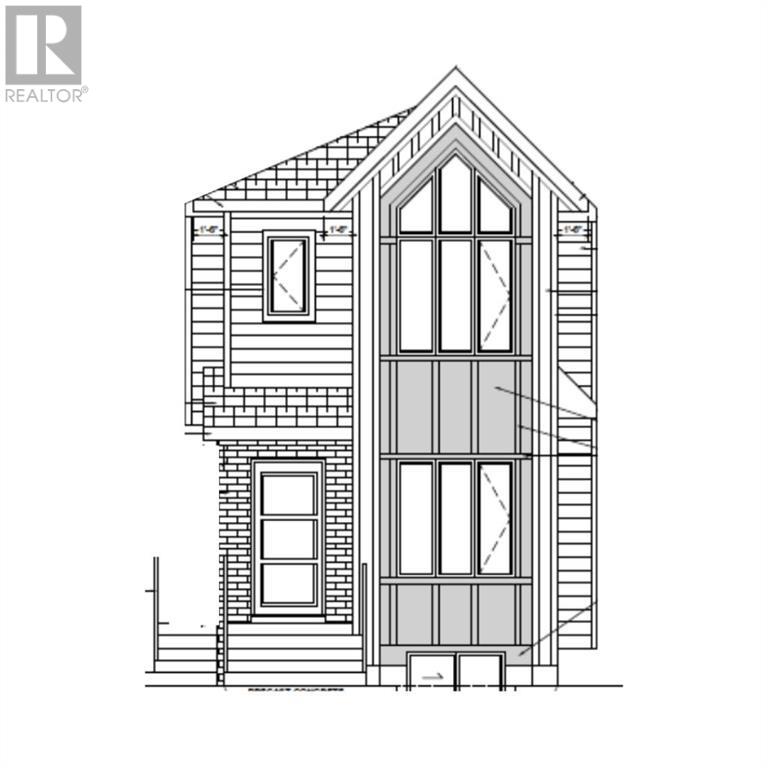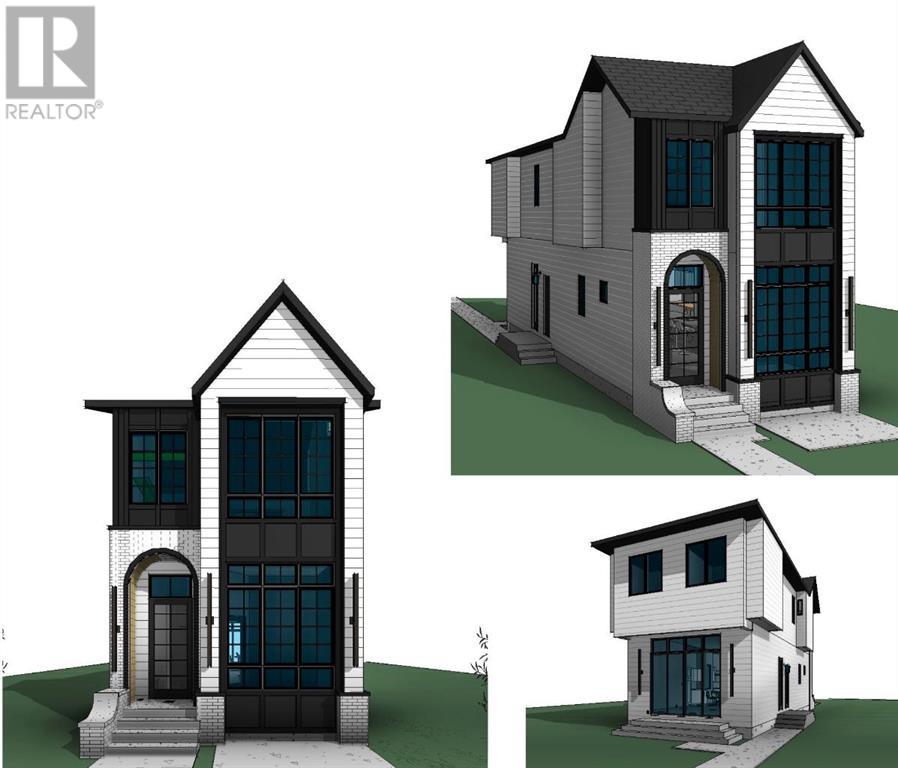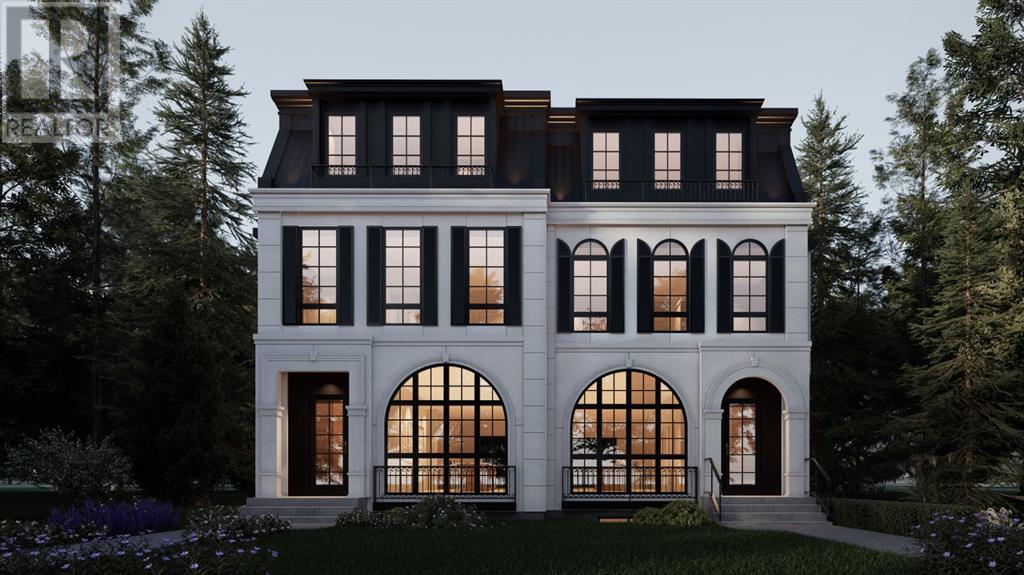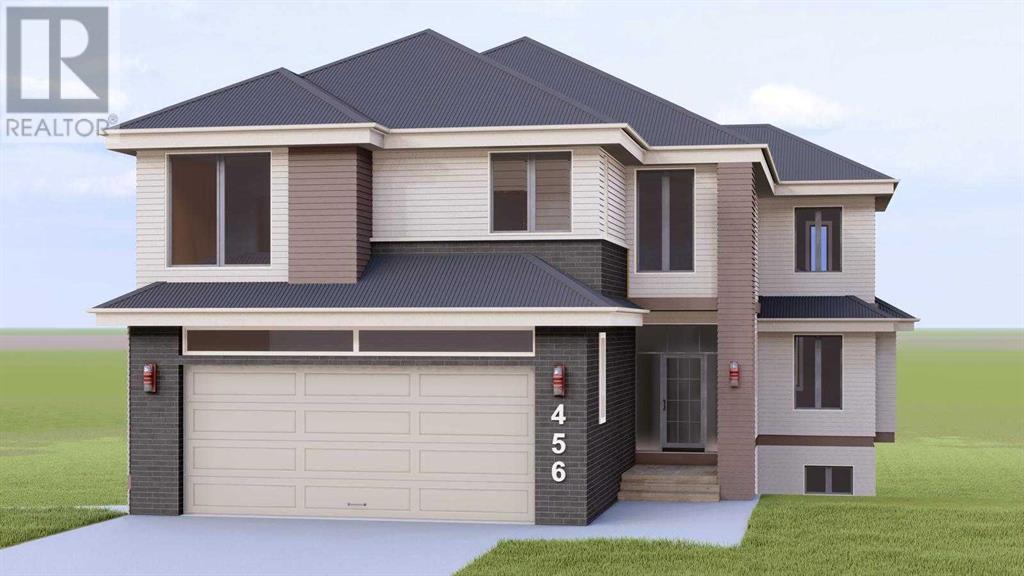Free account required
Unlock the full potential of your property search with a free account! Here's what you'll gain immediate access to:
- Exclusive Access to Every Listing
- Personalized Search Experience
- Favorite Properties at Your Fingertips
- Stay Ahead with Email Alerts





$1,594,900
333 Bessborough Drive SW
Calgary, Alberta, Alberta, T3E7M3
MLS® Number: A2238481
Property description
Welcome to effortless luxury in the heart of Currie. The Marigold model by Homes By Us offers 3,431 sq.ft. of beautifully designed living space, nestled in one of Calgary’s most vibrant inner-city communities. Step inside to an expansive open-concept main floor featuring oversized windows, a designer kitchen with built-in wall oven, paneled fridge, arched hood fan, and a stunning 10’ island—perfect for entertaining or everyday family life. Upstairs, the airy second floor impresses with a vaulted bonus room, two spacious bedrooms with a shared bathroom, a large laundry room, and a serene primary suite designed for relaxation. The third floor offers even more space with a stylish sitting area and two additional bedrooms with a shared bath—ideal for teens, guests, or a dedicated office zone. The fully finished 1,074 sqft basement includes a built-in wet bar, reading nook, floor-to-ceiling glass-enclosed fitness room, large rec area, guest bedroom, and full bathroom—every detail thoughtfully planned for modern living. This home is complete with full landscaping, window coverings, and a three-car garage, offering low-maintenance outdoor living meaning more time to enjoy nearby parks, playgrounds, and walking paths just steps from your door. Live in a community where every amenity is within reach and upkeep is effortless.Visit our showhome at 211 Calais Drive SW.
Building information
Type
*****
Appliances
*****
Basement Development
*****
Basement Type
*****
Constructed Date
*****
Construction Material
*****
Construction Style Attachment
*****
Cooling Type
*****
Exterior Finish
*****
Fireplace Present
*****
FireplaceTotal
*****
Fire Protection
*****
Flooring Type
*****
Foundation Type
*****
Half Bath Total
*****
Heating Fuel
*****
Heating Type
*****
Size Interior
*****
Stories Total
*****
Total Finished Area
*****
Land information
Amenities
*****
Fence Type
*****
Size Depth
*****
Size Frontage
*****
Size Irregular
*****
Size Total
*****
Rooms
Main level
2pc Bathroom
*****
Foyer
*****
Den
*****
Living room
*****
Dining room
*****
Kitchen
*****
Basement
4pc Bathroom
*****
Bedroom
*****
Exercise room
*****
Recreational, Games room
*****
Third level
5pc Bathroom
*****
Bedroom
*****
Bedroom
*****
Loft
*****
Second level
5pc Bathroom
*****
5pc Bathroom
*****
Bedroom
*****
Bedroom
*****
Primary Bedroom
*****
Laundry room
*****
Bonus Room
*****
Courtesy of First Place Realty
Book a Showing for this property
Please note that filling out this form you'll be registered and your phone number without the +1 part will be used as a password.









