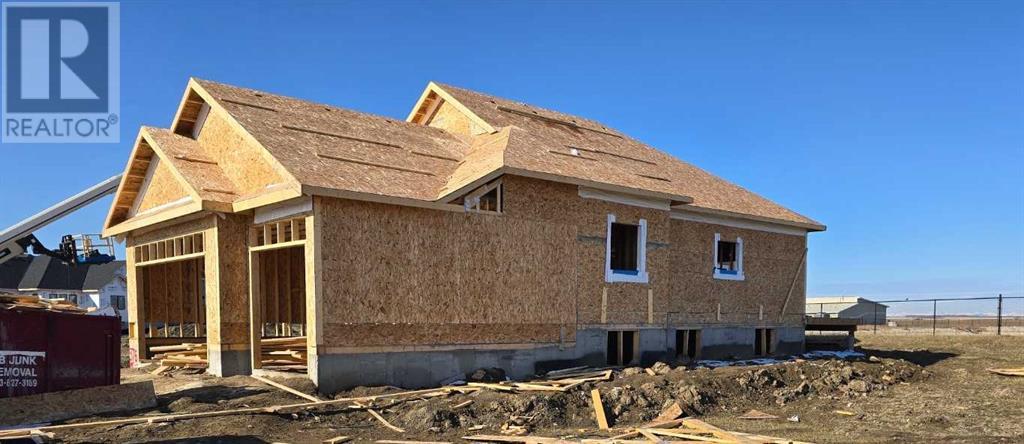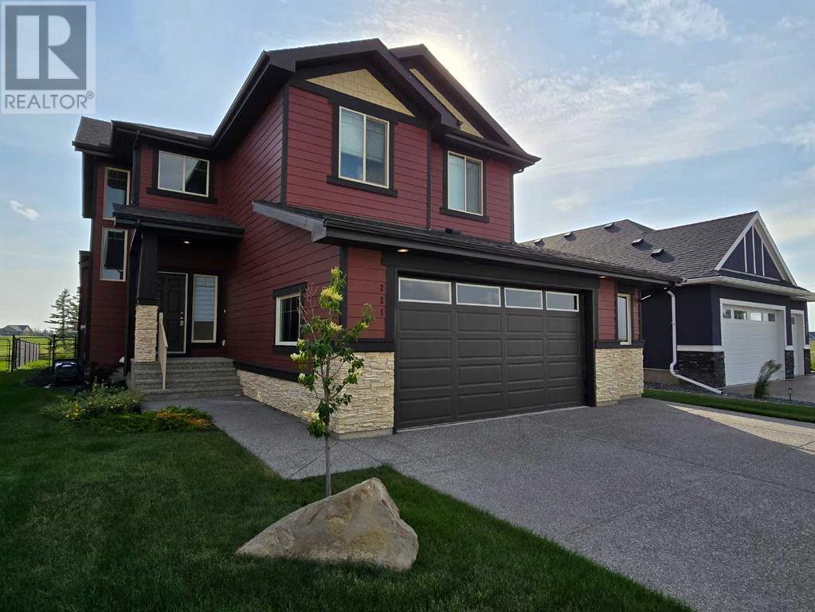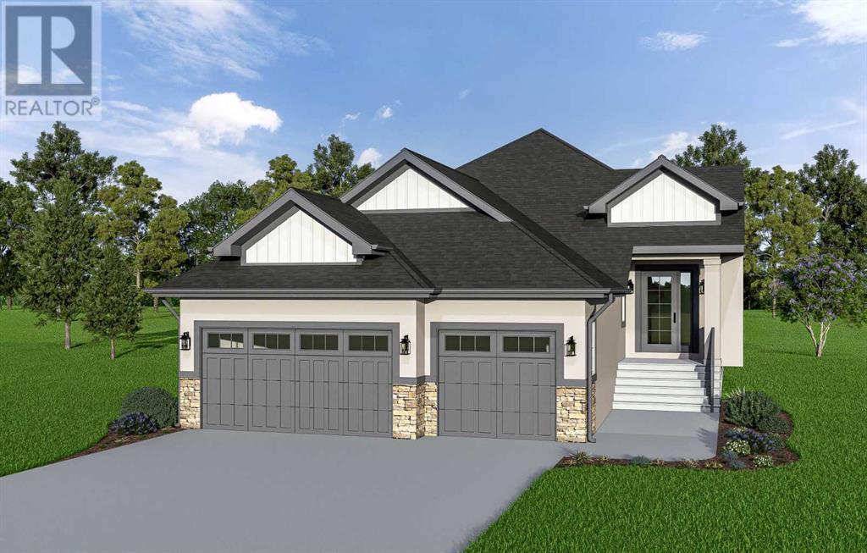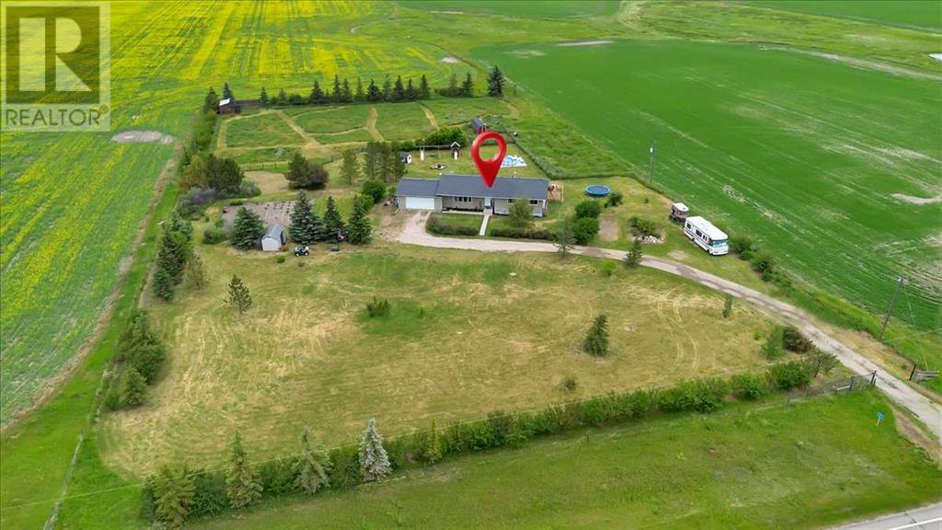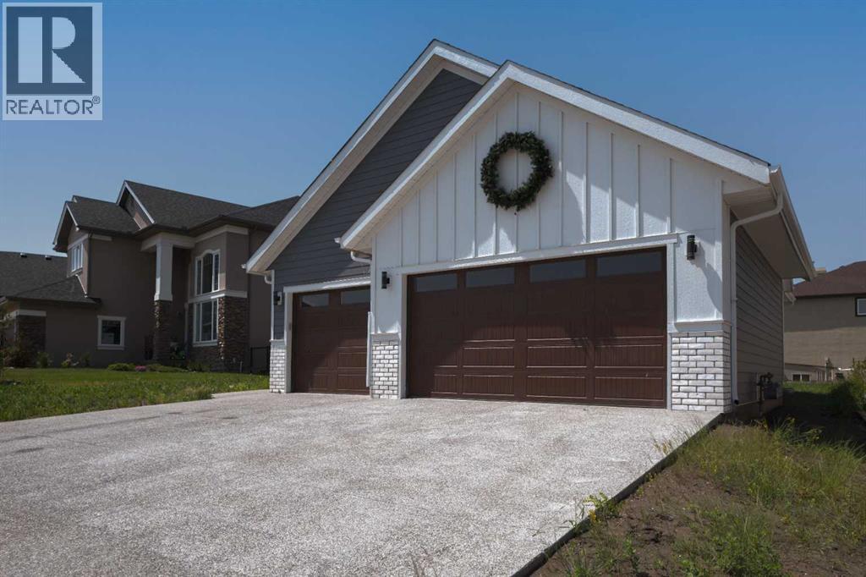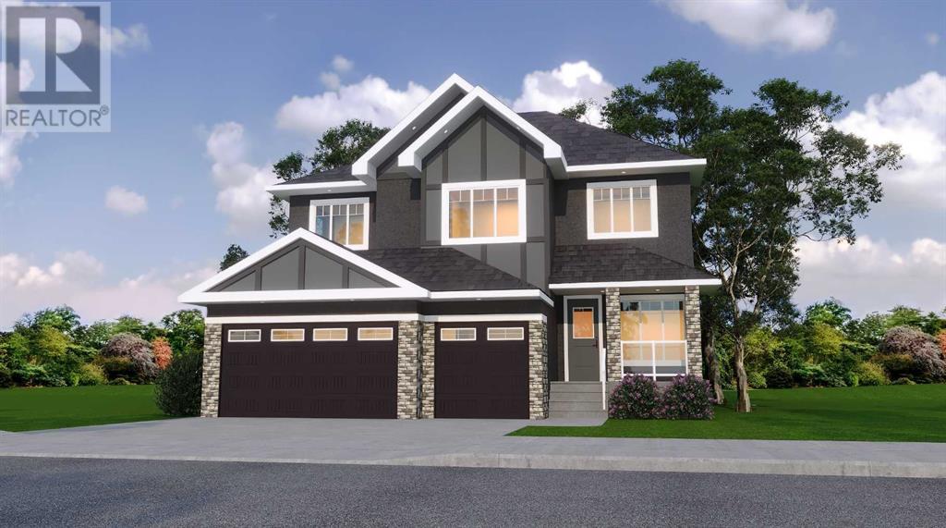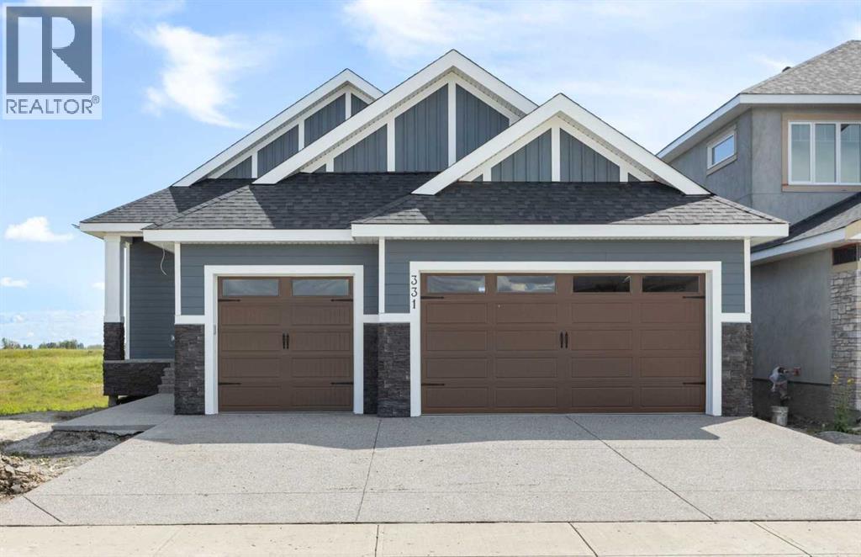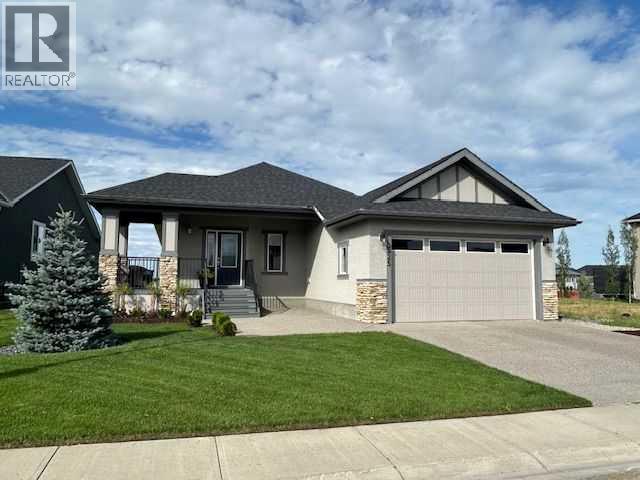Free account required
Unlock the full potential of your property search with a free account! Here's what you'll gain immediate access to:
- Exclusive Access to Every Listing
- Personalized Search Experience
- Favorite Properties at Your Fingertips
- Stay Ahead with Email Alerts
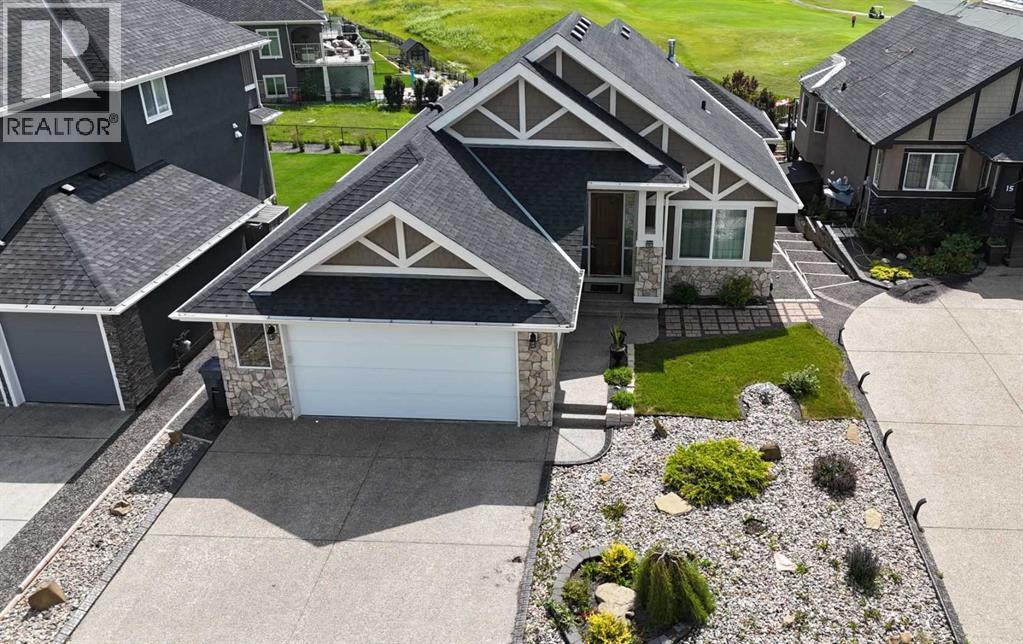
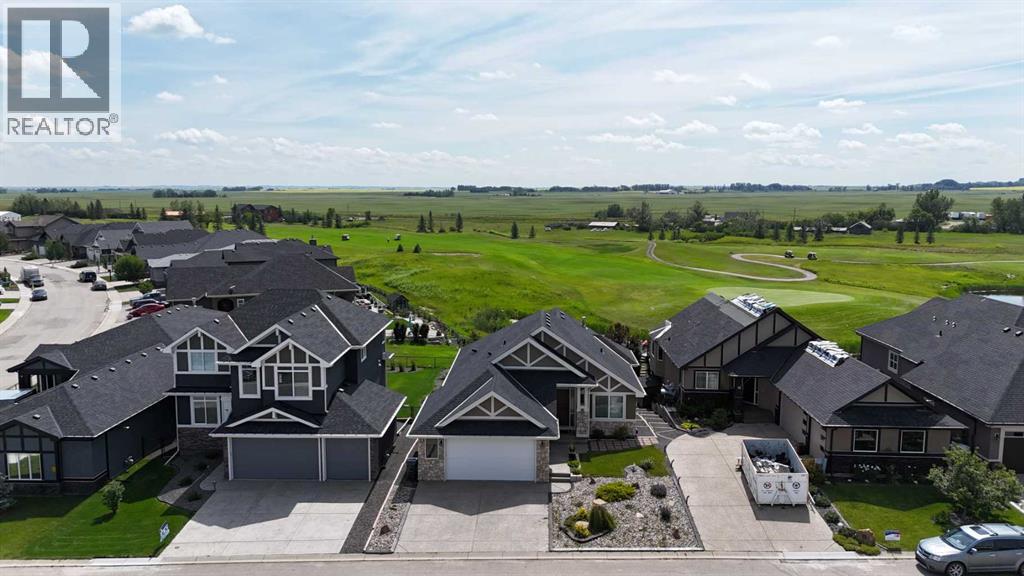
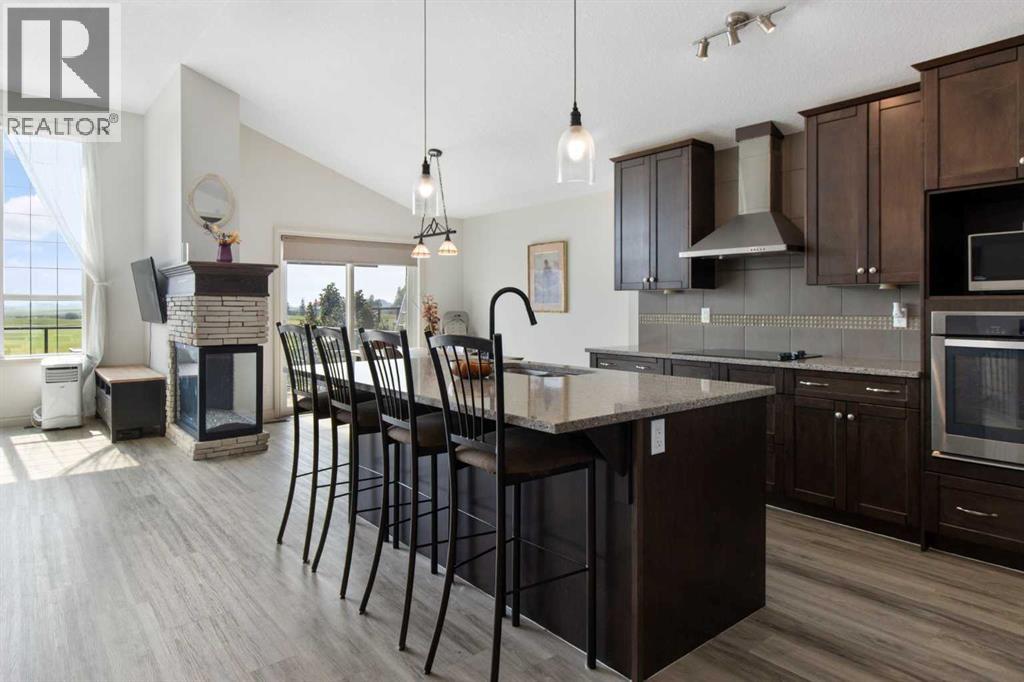
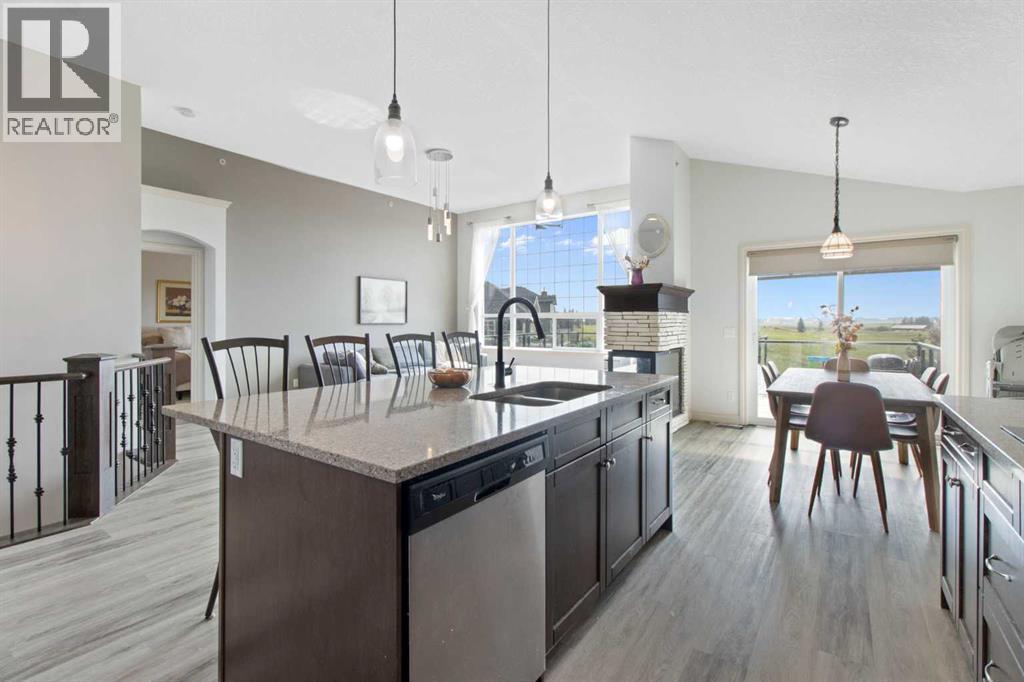
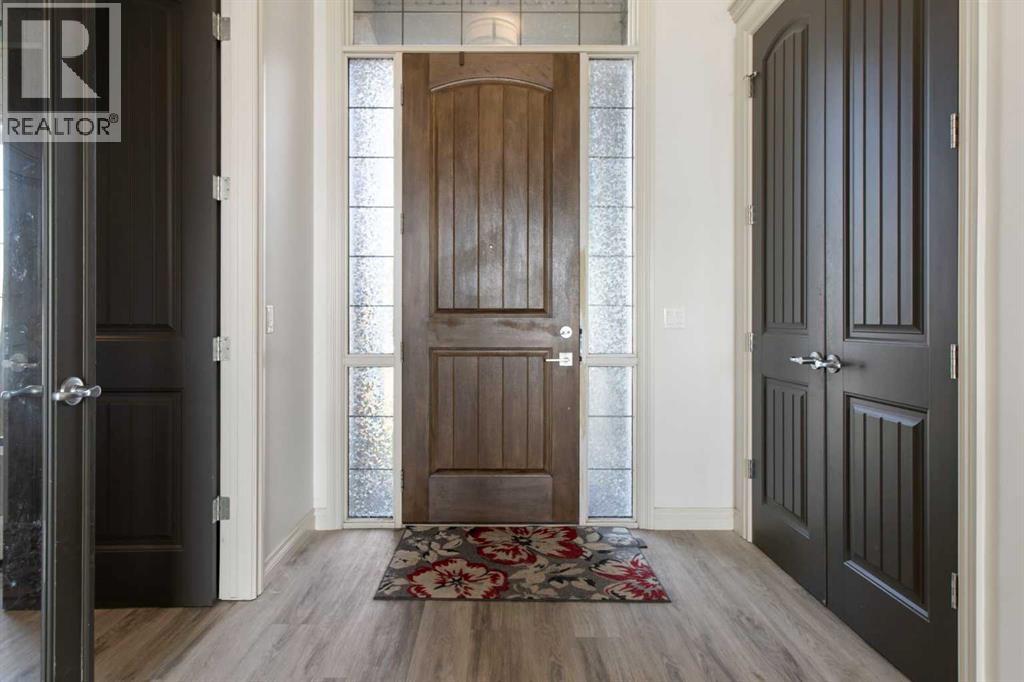
$799,900
11 Muirfield Close
Lyalta, Alberta, Alberta, T0J1Y1
MLS® Number: A2238795
Property description
Welcome to this stunning walkout bungalow, located on a quiet cul-de-sac that backs onto the peaceful links of Muirfield Lakes Golf Course. With soaring vaulted ceilings and a wall of windows showcasing breathtaking views. This home blends timeless design with modern functionality. As you enter, you're greeted by a spacious flex room - perfect for a home office or second bedroom. The main floor features an open-concept layout with a chef’s kitchen offering quartz countertops, upgraded cabinetry, a cooktop, wall oven, and a large corner pantry. The kitchen flows seamlessly into the dining and living areas, anchored by a stylish three-sided fireplace and framed by expansive views of the golf course. The primary suite is a luxurious retreat, boasting vaulted ceilings, tranquil views, a spacious walk-in closet, and a spa-inspired ensuite with a double vanity, a soaker tub, and a separate shower. The ensuite is conveniently connected to the laundry room. Step outside to your expanded raised deck- perfect for entertaining or relaxing - where you can enjoy unobstructed views of the golf course and spectacular sunsets. The low -maintenance landscaping includes a fully fenced back yard. The finished walkout basement features a large bedroom, full bathroom, and an inviting rec room that opens to the backyard. Completing this exceptional home is an attached oversized double garage, offering plenty of room for vehicles, storage, and workspace. Located in the golf course community of Lakes of Muirfield, just 20 minutes from Calgary, Airdrie, and Strathmore.
Building information
Type
*****
Amenities
*****
Appliances
*****
Architectural Style
*****
Basement Development
*****
Basement Features
*****
Basement Type
*****
Constructed Date
*****
Construction Style Attachment
*****
Cooling Type
*****
Exterior Finish
*****
Fireplace Present
*****
FireplaceTotal
*****
Fire Protection
*****
Flooring Type
*****
Foundation Type
*****
Half Bath Total
*****
Heating Type
*****
Size Interior
*****
Stories Total
*****
Total Finished Area
*****
Land information
Amenities
*****
Fence Type
*****
Landscape Features
*****
Size Depth
*****
Size Frontage
*****
Size Irregular
*****
Size Total
*****
Surface Water
*****
Rooms
Main level
Living room
*****
Primary Bedroom
*****
Laundry room
*****
Kitchen
*****
Foyer
*****
Dining room
*****
Bedroom
*****
5pc Bathroom
*****
2pc Bathroom
*****
Basement
Storage
*****
Recreational, Games room
*****
Bedroom
*****
3pc Bathroom
*****
Courtesy of Royal LePage Benchmark
Book a Showing for this property
Please note that filling out this form you'll be registered and your phone number without the +1 part will be used as a password.
