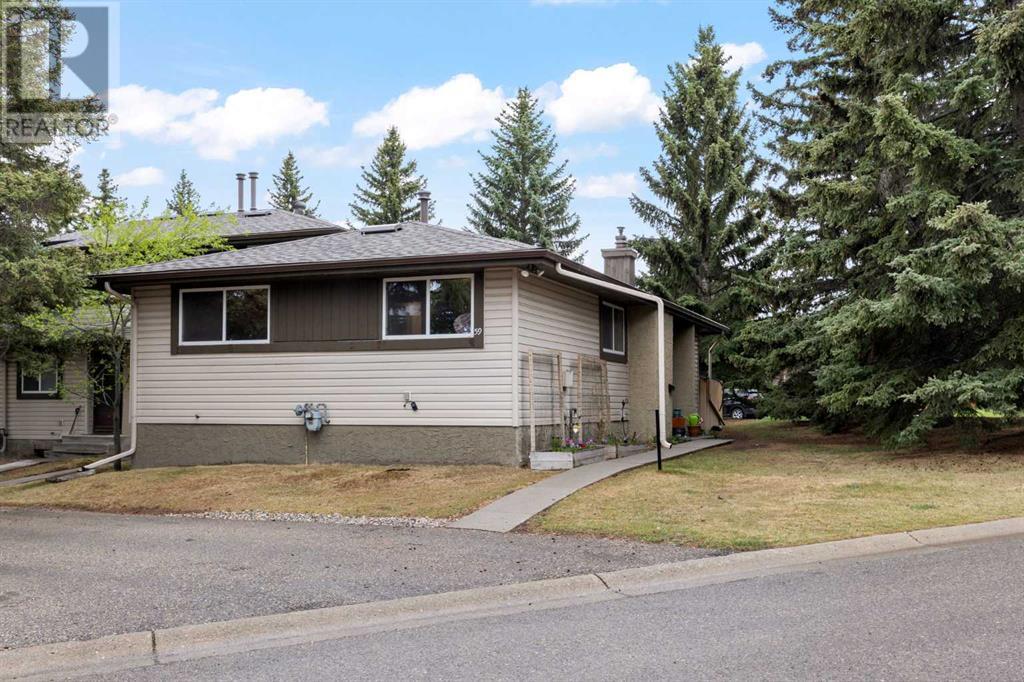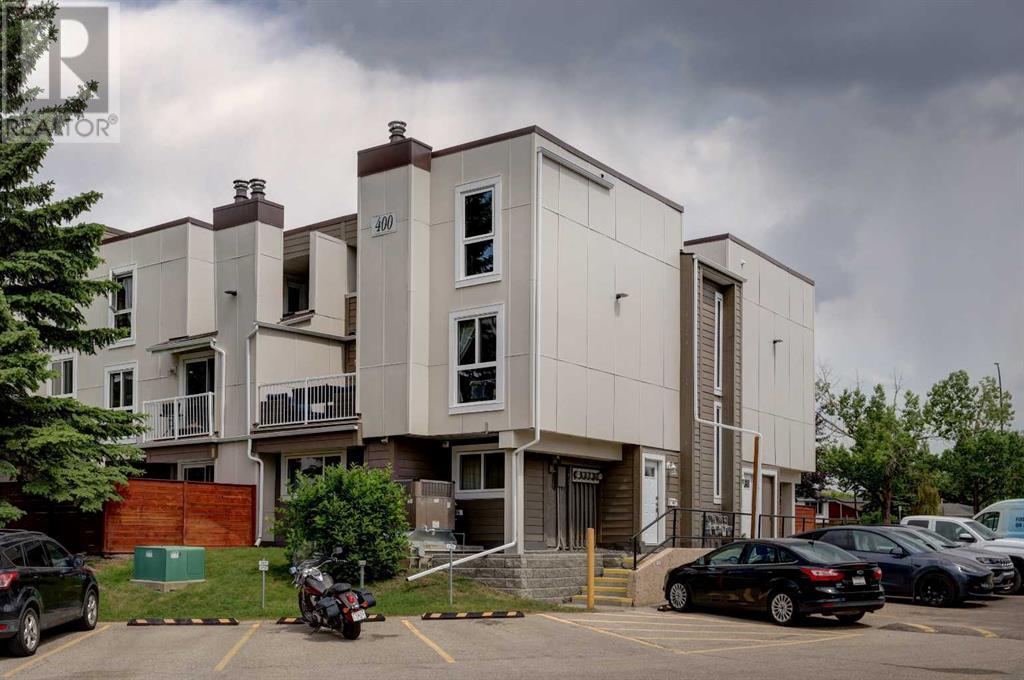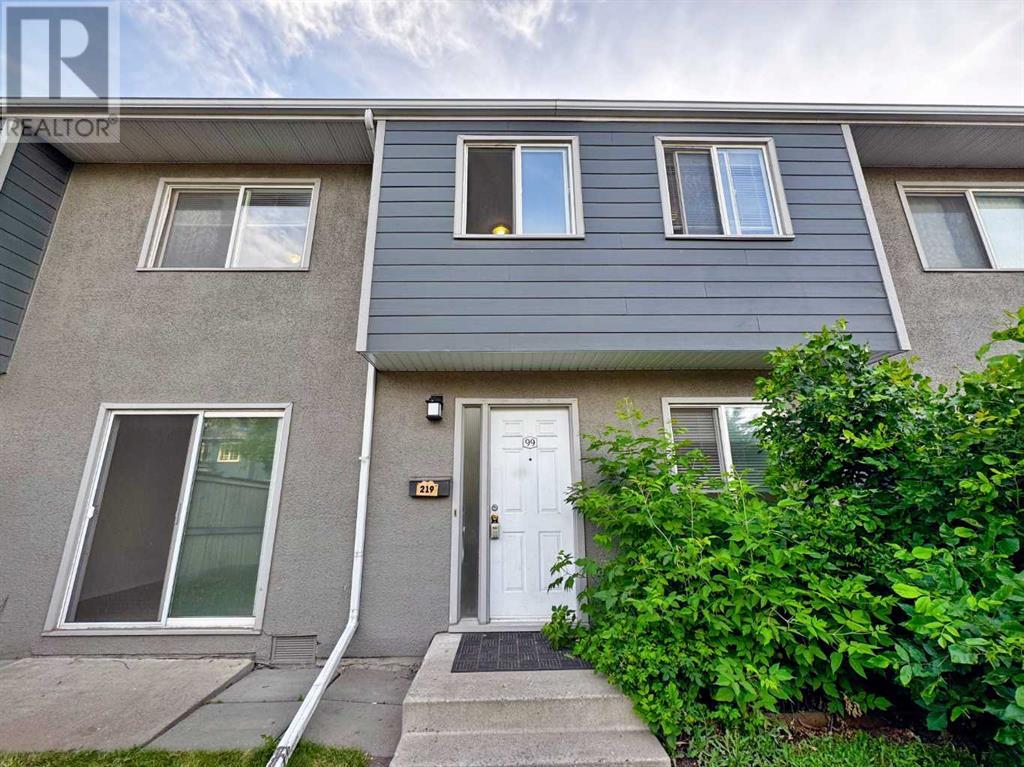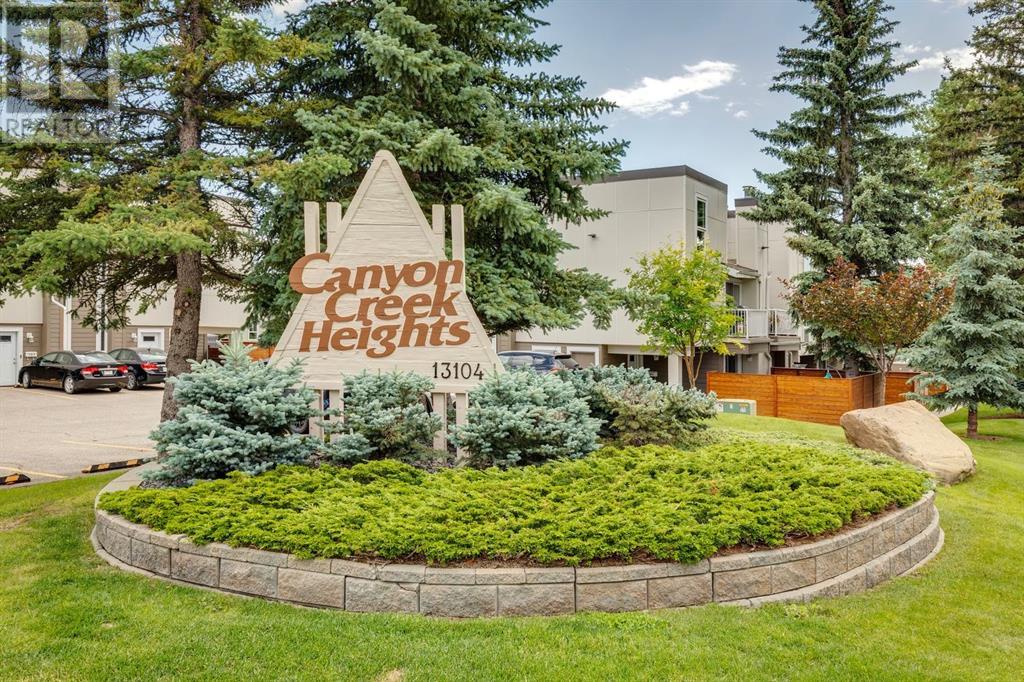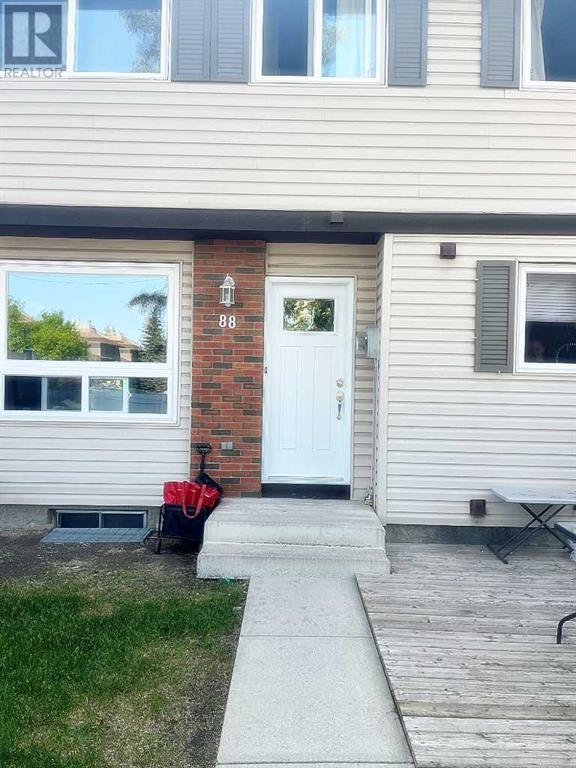Free account required
Unlock the full potential of your property search with a free account! Here's what you'll gain immediate access to:
- Exclusive Access to Every Listing
- Personalized Search Experience
- Favorite Properties at Your Fingertips
- Stay Ahead with Email Alerts
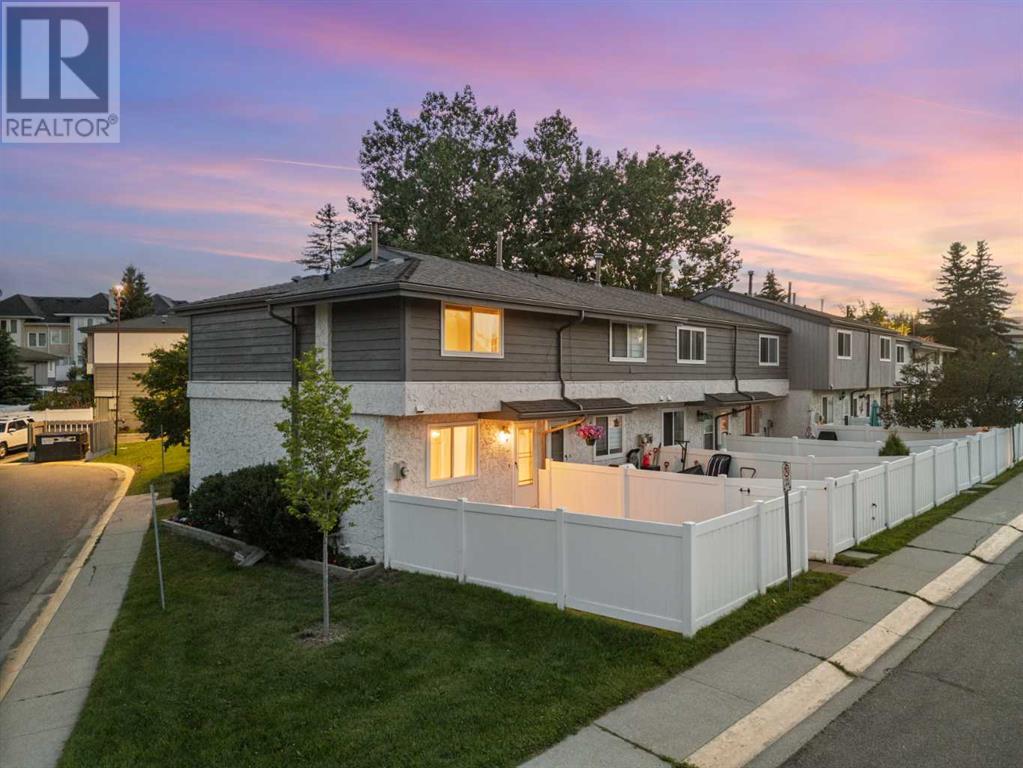
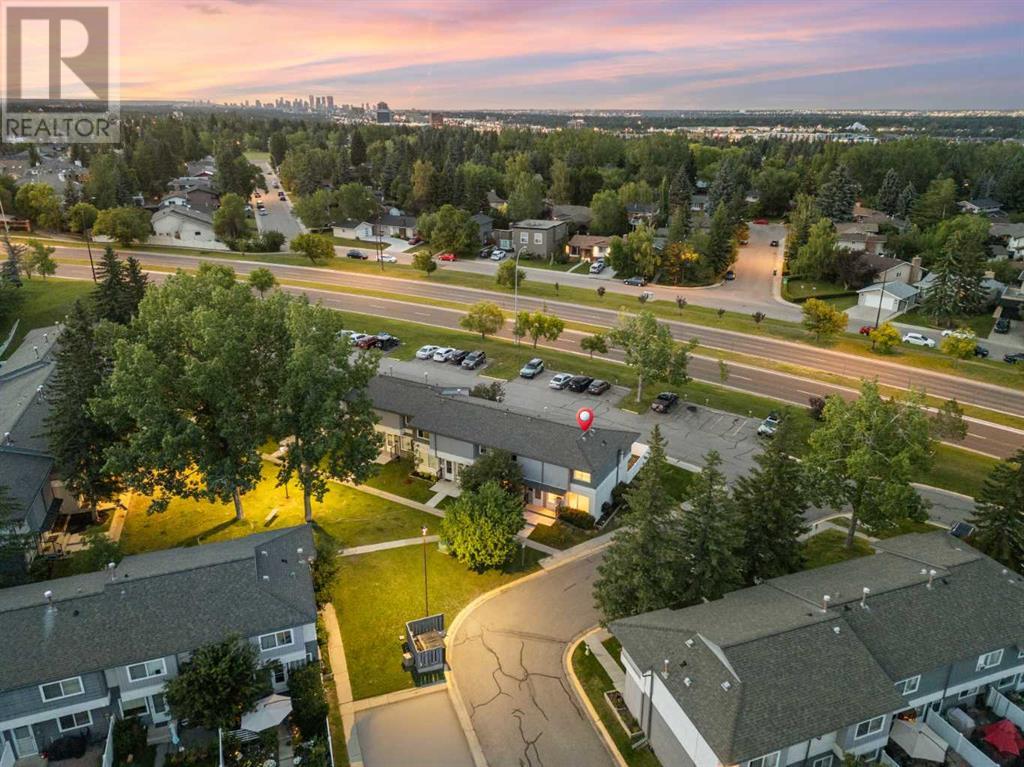
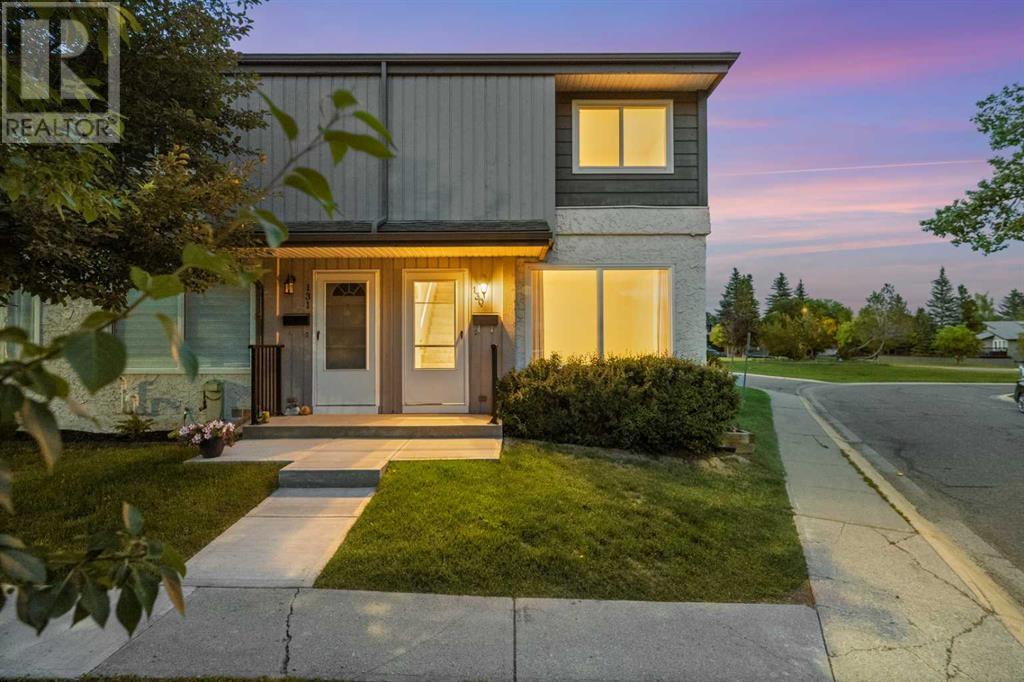
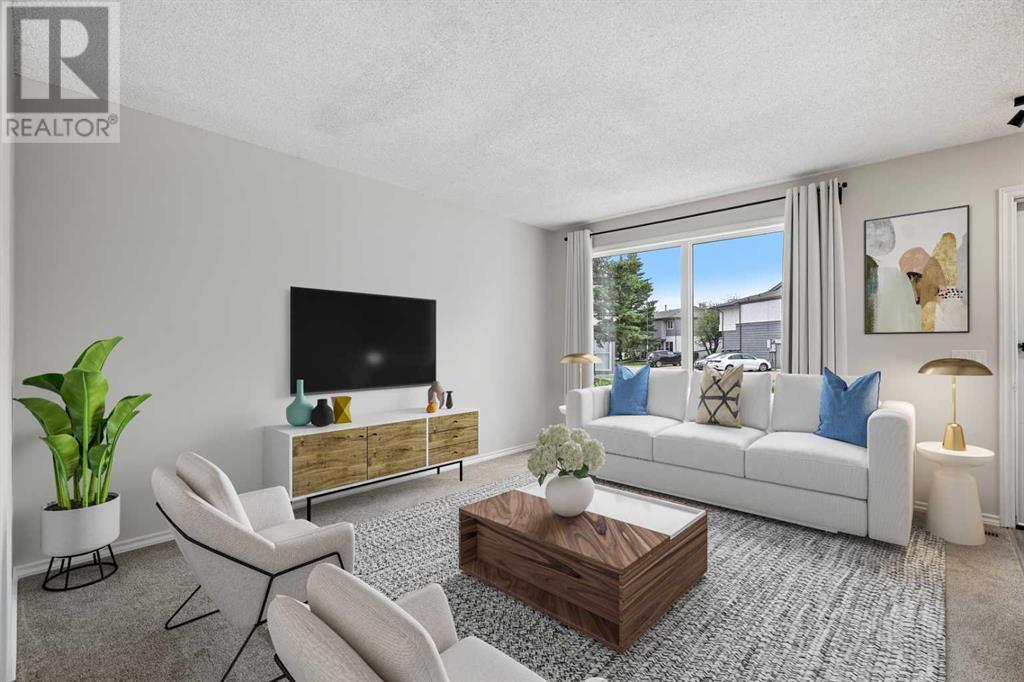
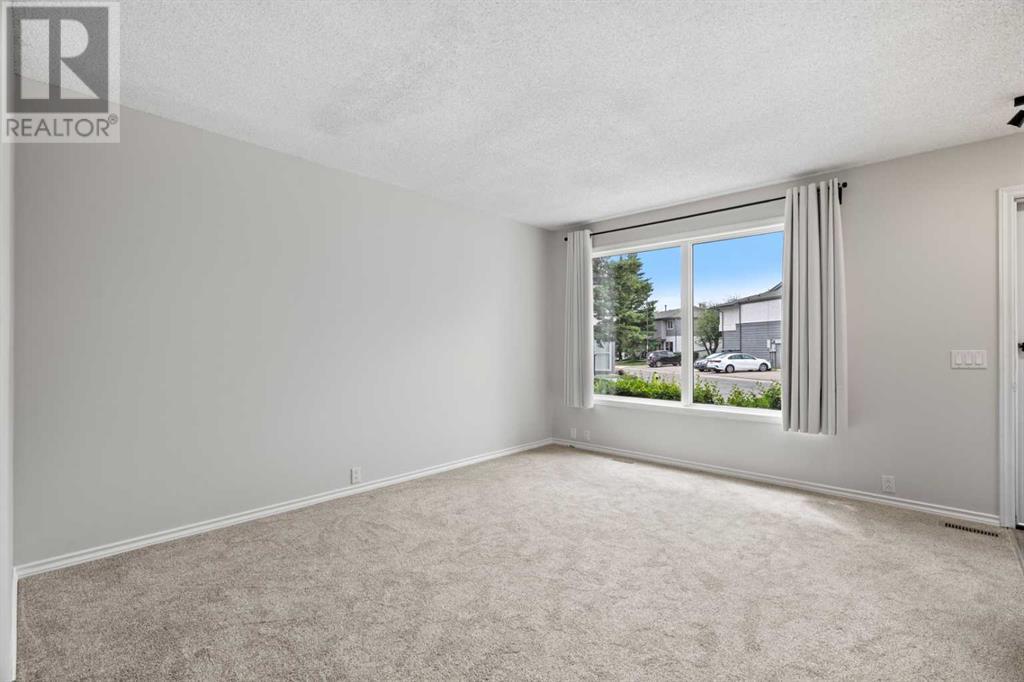
$359,900
130, 999 Canyon Meadows Drive SW
Calgary, Alberta, Alberta, T2W2S6
MLS® Number: A2238835
Property description
Nestled in the heart of Canyon Meadows, this inspiring two-bedroom townhome is a residence you can only dream of! This turnkey property is the perfect live-in or rent-out investment as it has been gorgeously remodeled, is in a well-managed complex with low fees (that include heat and water - incredible value) and is located in a prestigious community with close proximity to Fish Creek Park, a plethora of amenities and the LRT station. This unit is unparalleled to anything in the complex as it hosts over 1200 square feet of developed living space and it is a desirable end unit with no neighbours on one side of the unit. Plus you do not have to compromise on your Wishlist, as this residence has a fully fenced backyard (a rare feature for a townhome) and a developed basement too! The curb appeal is inviting, as this residence is located in front of a courtyard, surrounded by trees, offering picturesque views and a dreamy setting to call home. Step inside your gorgeous renovation, the complex features newer vinyl windows and this unit has been redesigned with new engineered hardwood, trim, paint, carpet, fixtures, hardware and luxurious details such as designer lighting and quartz counters. The formal entryway is adorned with natural light and offers a spacious front hall closet too, which transitions into your generous family room, an unforgettable space to enjoy family game nights. The kitchen is timeless in design, with ample cabinetry, full-sized professional appliances, stunning quartz counters and subway tile backsplash. This culinary retreat features an upgraded undermount sink with a premium matte black faucet. The kitchen transitions into your dining nook with views of your private outdoor oasis. Upstairs you have a dual master configuration, with two expansive bedrooms, that can both fit a king-sized bed, and both rooms have spacious closets. A shared four-piece bath with elevated quartz bridges the bedrooms. A perk of this townhome is the fully developed base ment which offers an additional space that could be converted into a third bedroom, gym, office, movie room or playroom! Back upstairs, you will be dreaming of summer nights with your loved ones in the private backyard. It is rare to find a townhome with a fenced area, and this is perfect for those of you with furry friends or little ones (yes, this complex is pet friendly with board approval). Just steps from your residence is your private parking stall and the area offers plenty of visitor parking for guests. A renovated home in Canyon Meadows means you can enjoy modern living in an established neighbourhood. Canyon Meadows places an emphasis on a lifestyle embracing the outdoors as this complex is located right next to Fish Creek Park! Imagine living in the city (and being downtown in 15 minutes) but also feeling like you are on vacation and immersed in nature within minutes from your front door. This townhome offers exceptional value and is perfect for those looking to right-size.
Building information
Type
*****
Appliances
*****
Basement Development
*****
Basement Type
*****
Constructed Date
*****
Construction Material
*****
Construction Style Attachment
*****
Cooling Type
*****
Exterior Finish
*****
Flooring Type
*****
Foundation Type
*****
Half Bath Total
*****
Heating Type
*****
Size Interior
*****
Stories Total
*****
Total Finished Area
*****
Land information
Amenities
*****
Fence Type
*****
Size Total
*****
Rooms
Main level
4pc Bathroom
*****
Living room
*****
Kitchen
*****
Dining room
*****
Basement
Recreational, Games room
*****
Second level
Primary Bedroom
*****
Bedroom
*****
Courtesy of Real Estate Professionals Inc.
Book a Showing for this property
Please note that filling out this form you'll be registered and your phone number without the +1 part will be used as a password.
