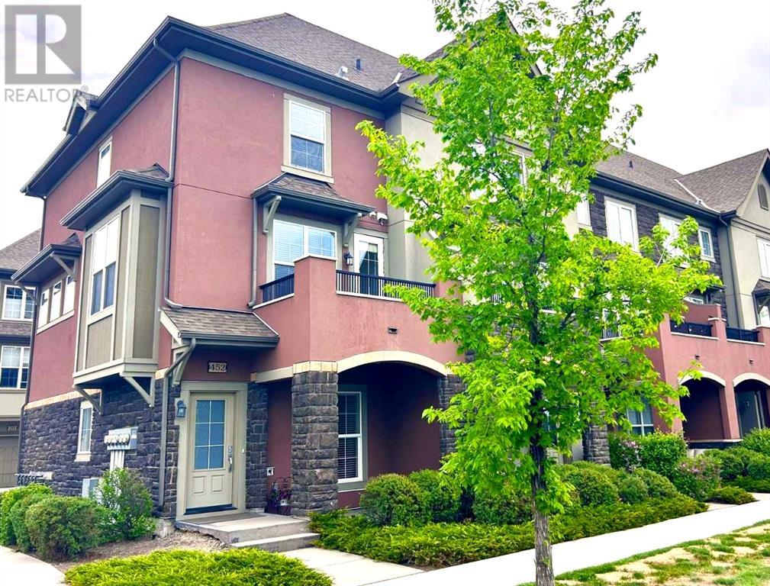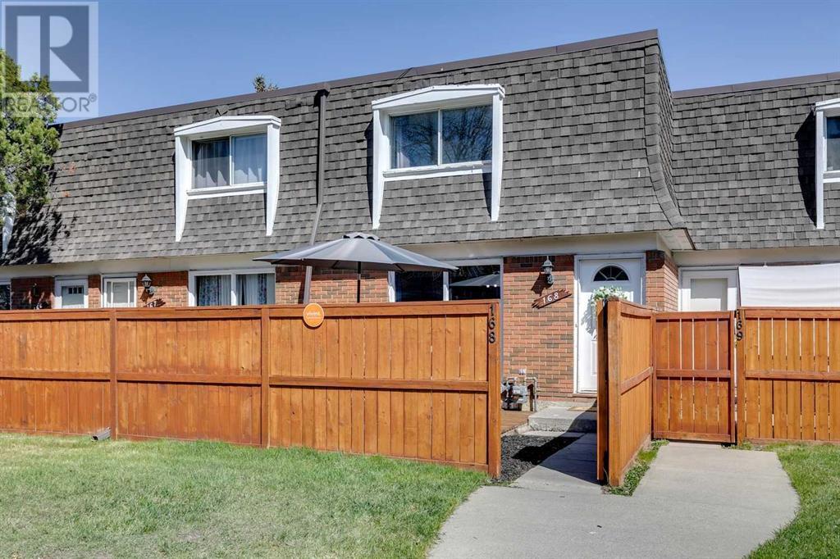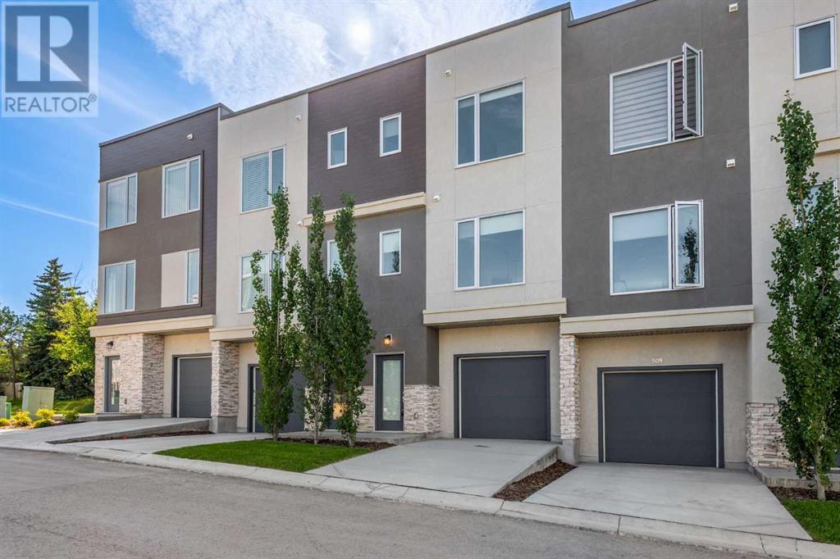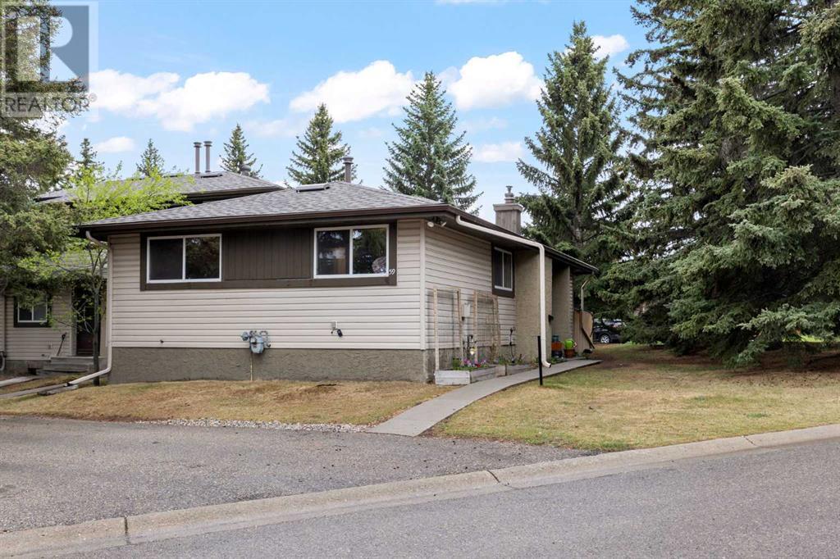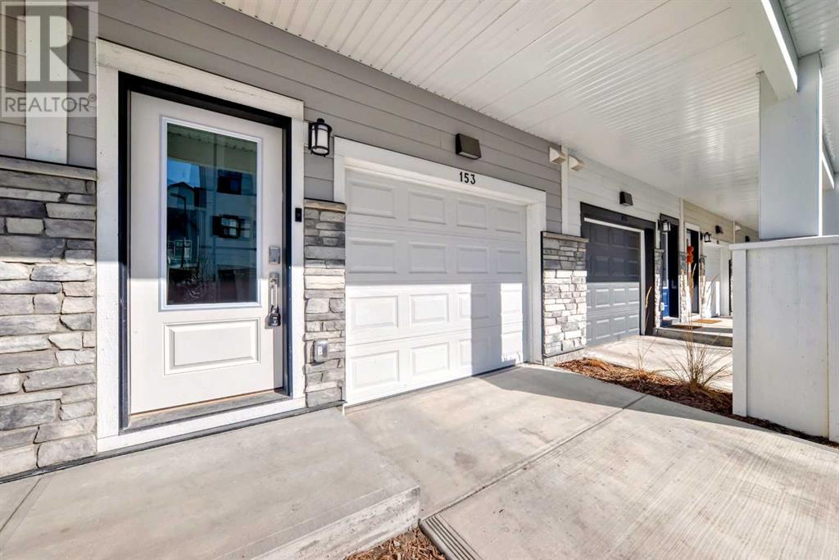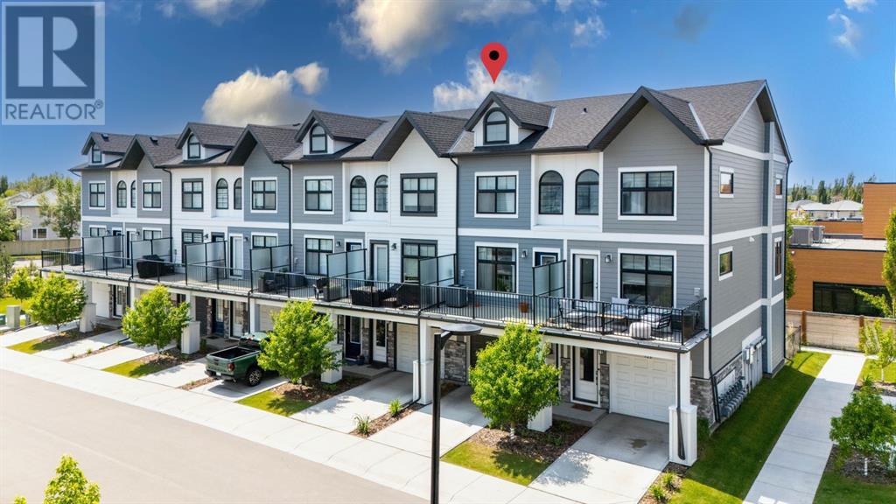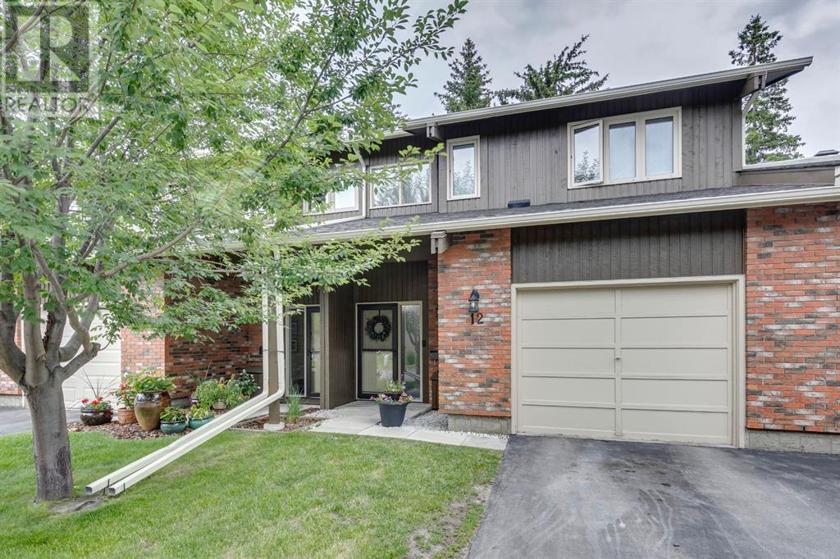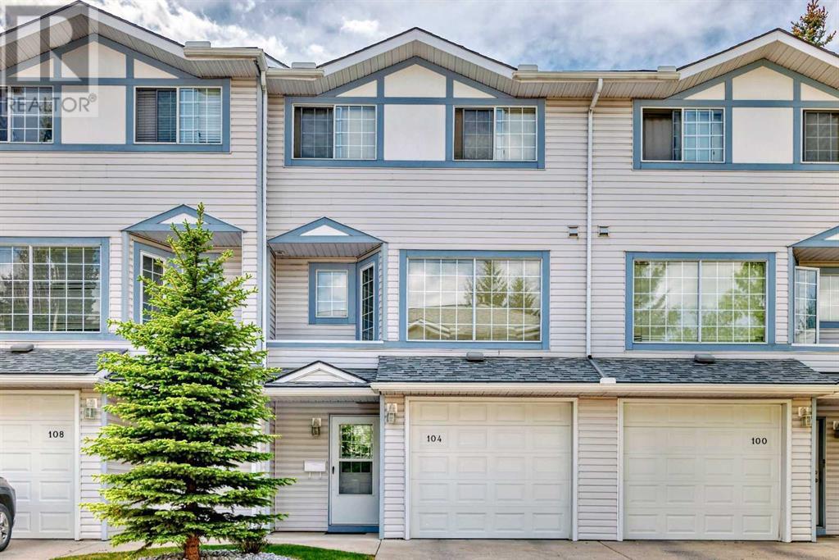Free account required
Unlock the full potential of your property search with a free account! Here's what you'll gain immediate access to:
- Exclusive Access to Every Listing
- Personalized Search Experience
- Favorite Properties at Your Fingertips
- Stay Ahead with Email Alerts
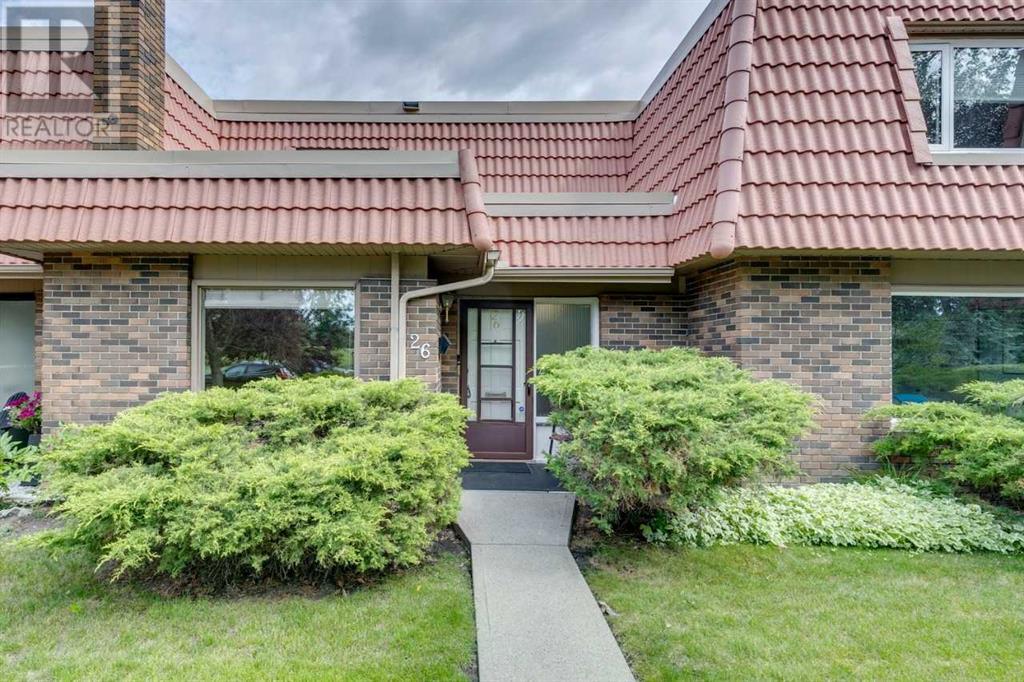
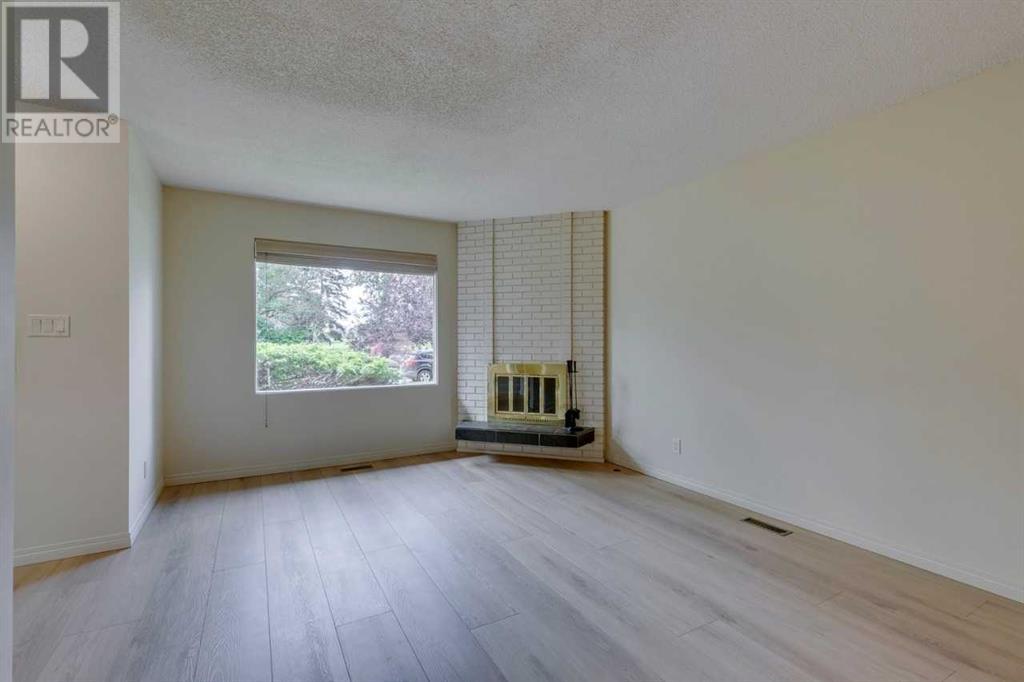
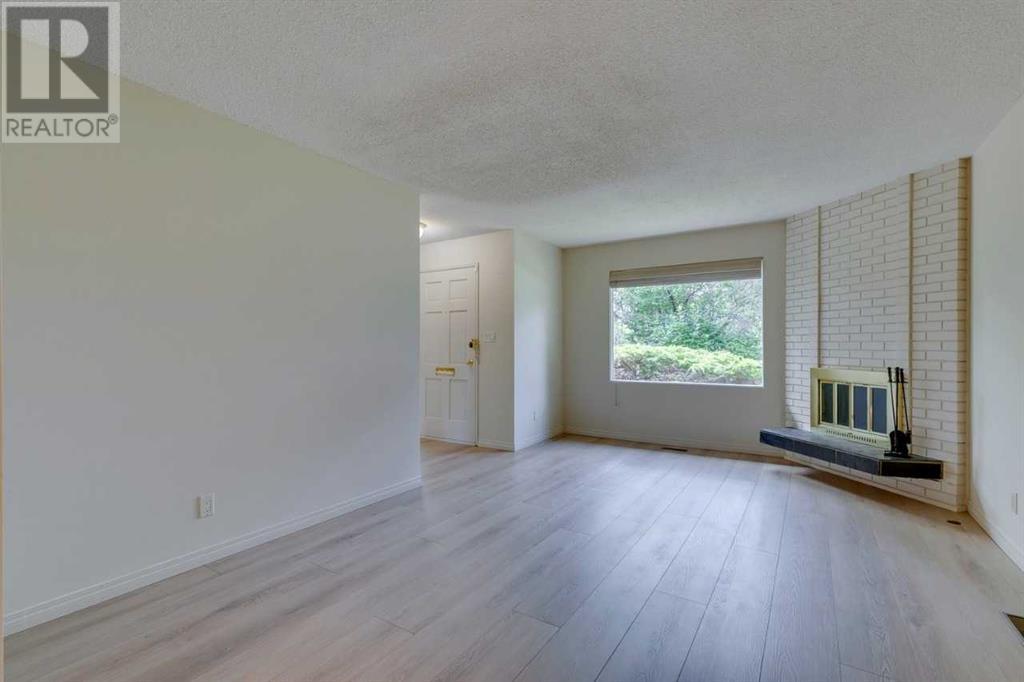
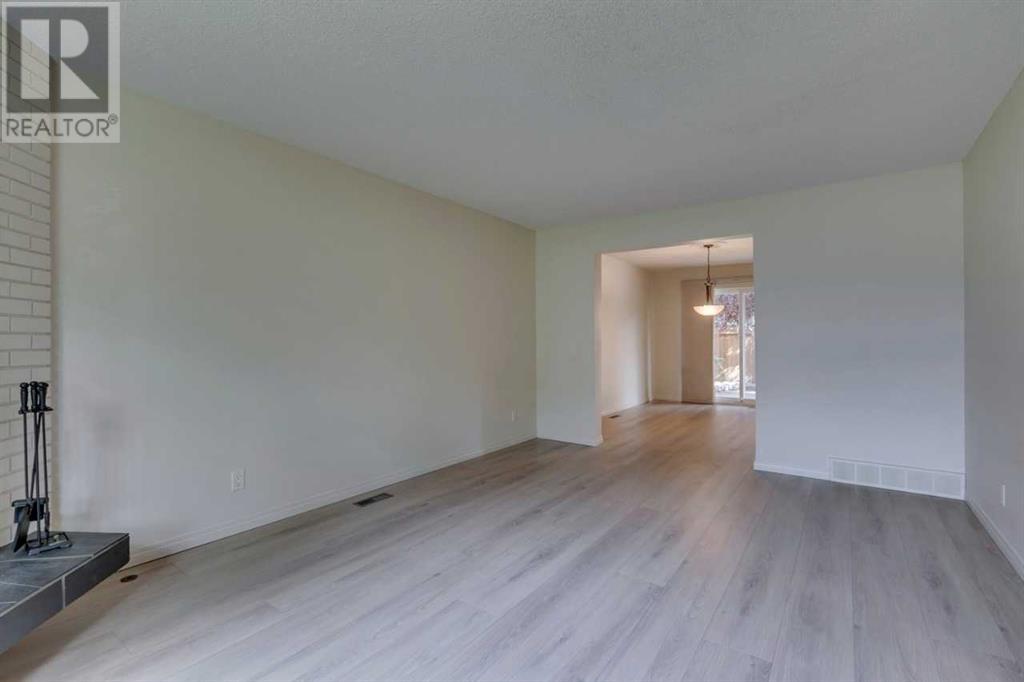
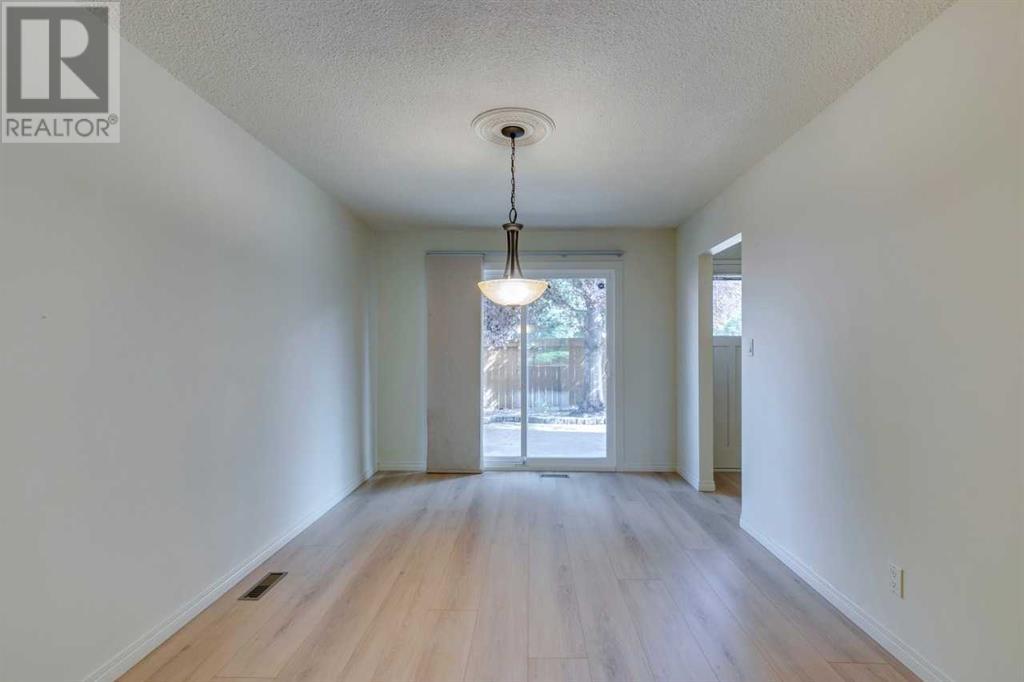
$475,000
26, 714 Willow Park Drive SE
Calgary, Alberta, Alberta, T2J0L8
MLS® Number: A2239228
Property description
This bright and well-designed 1,268 sq. ft. townhouse spans two finished levels and a partially finished basement, offering plenty of natural light throughout and view of Willow Park Golf Course. Recently repainted, with new carpeting and new wood based laminate flooring installed on the main floor, this home is move-in ready. The home features two spacious bedrooms, a welcoming living room with a cozy brick fireplace, and a formal dining area that opens onto a private and generous fenced patio. A fully developed lower level offers additional living space, featuring a large family room—ideal for a media room or multipurpose use. Residents have the luxury of enjoying access to top-tier amenities, including a pool, hot tub, sauna, tennis courts, horseshoe pitch, and BBQ picnic area—perfect for relaxation or entertaining guests. The unit also includes an assigned parking stall in heated parkade, in building security systems and vacuflow, adding extra convenience.
Building information
Type
*****
Amenities
*****
Appliances
*****
Basement Development
*****
Basement Type
*****
Constructed Date
*****
Construction Material
*****
Construction Style Attachment
*****
Cooling Type
*****
Exterior Finish
*****
Fireplace Present
*****
FireplaceTotal
*****
Flooring Type
*****
Foundation Type
*****
Half Bath Total
*****
Heating Fuel
*****
Heating Type
*****
Size Interior
*****
Stories Total
*****
Total Finished Area
*****
Land information
Amenities
*****
Fence Type
*****
Landscape Features
*****
Size Total
*****
Rooms
Upper Level
4pc Bathroom
*****
Bedroom
*****
Primary Bedroom
*****
Main level
Breakfast
*****
Dining room
*****
Kitchen
*****
Foyer
*****
Living room
*****
2pc Bathroom
*****
Basement
Laundry room
*****
Other
*****
Family room
*****
Courtesy of Bode Platform Inc.
Book a Showing for this property
Please note that filling out this form you'll be registered and your phone number without the +1 part will be used as a password.
