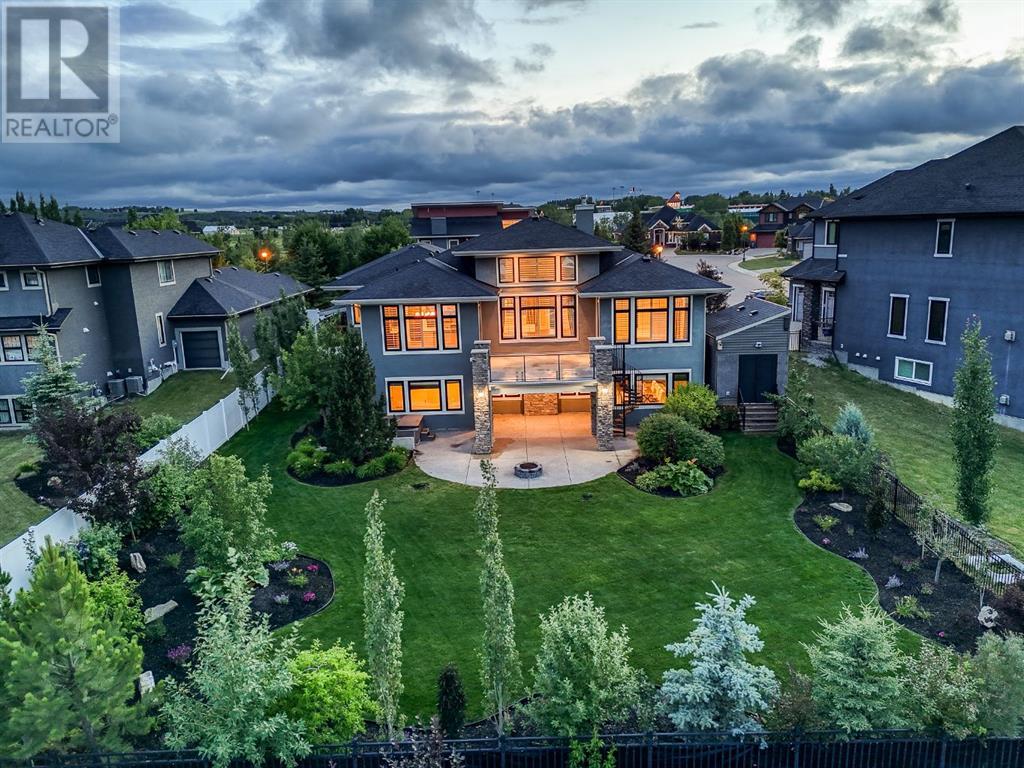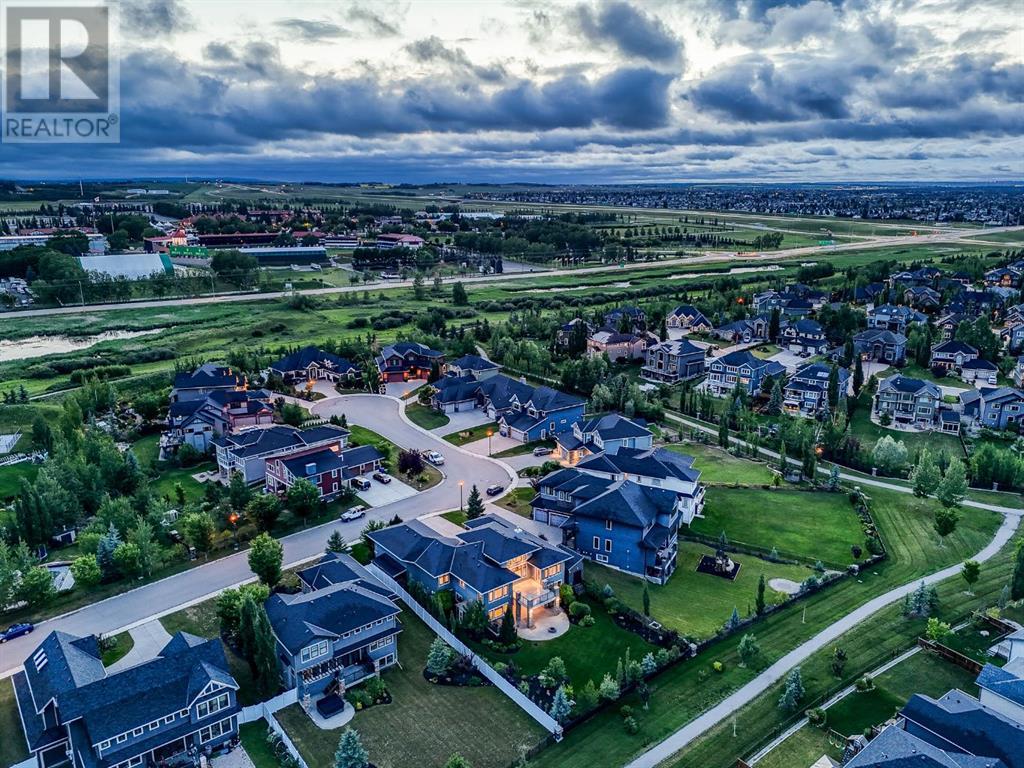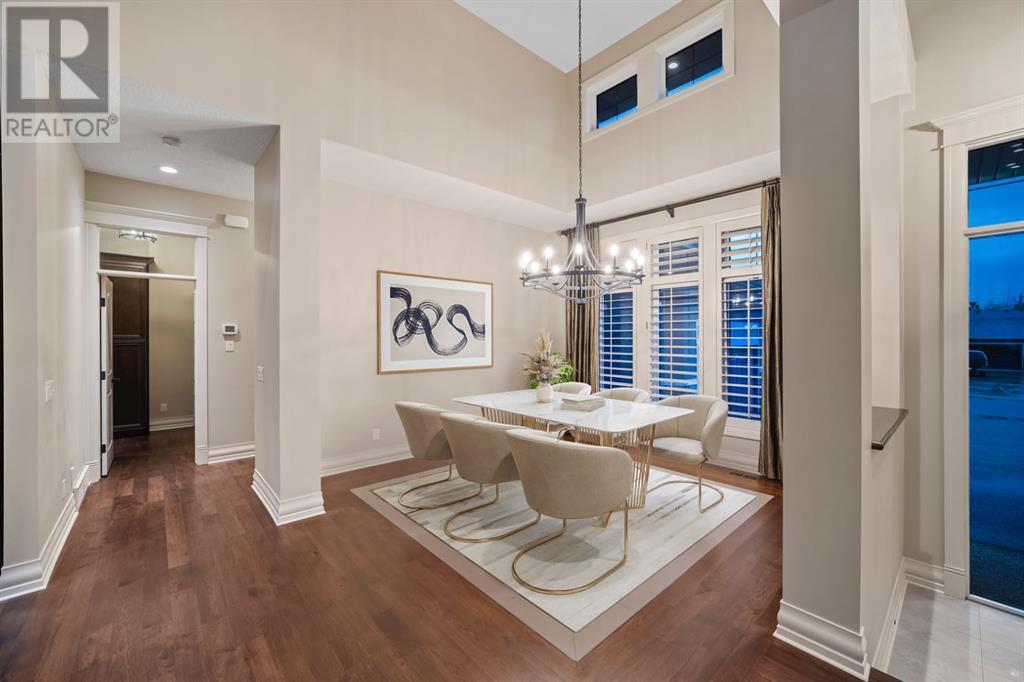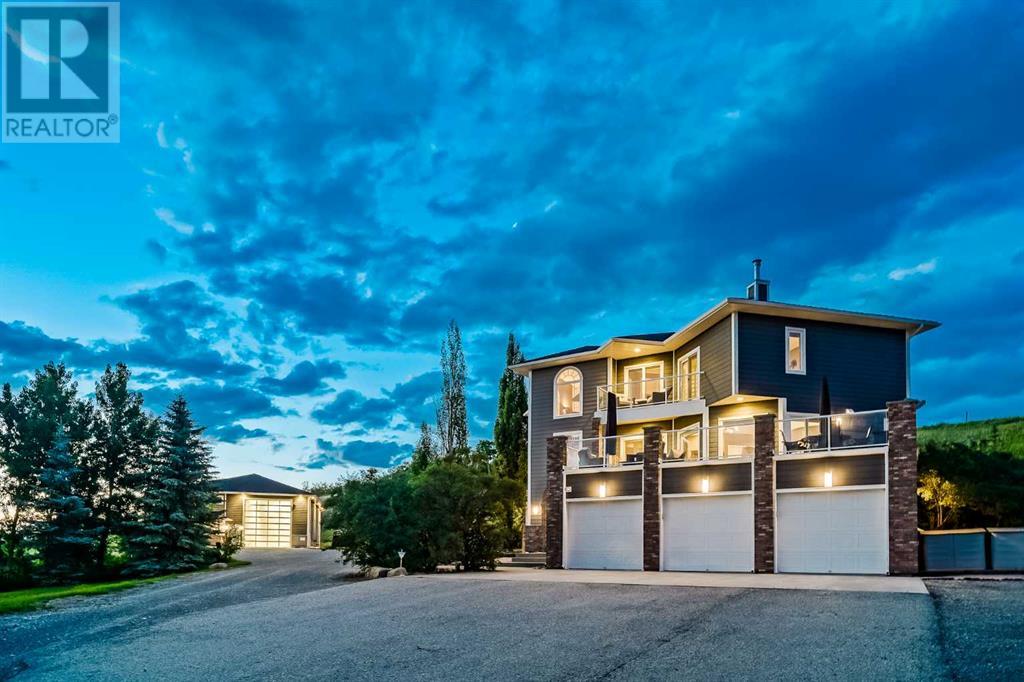Free account required
Unlock the full potential of your property search with a free account! Here's what you'll gain immediate access to:
- Exclusive Access to Every Listing
- Personalized Search Experience
- Favorite Properties at Your Fingertips
- Stay Ahead with Email Alerts





$2,098,000
113 Silverado Crest Landing SW
Calgary, Alberta, Alberta, T2X0N9
MLS® Number: A2239557
Property description
Welcome to your beautifully reimagined estate home in Silverado, one of Calgary’s most coveted communities where upscale living meets the quiet beauty of nature. Backing directly onto a tranquil pathway and surrounded by mature landscaping, this former Augusta Fine Homes show home offers over 4,450 sq. ft. of exquisitely finished space, with 4 bedrooms, 2.5 bathrooms, and a walkout design that blends luxury with everyday livability.This is a home that makes a statement from the moment you step through the door—soaring 16-foot ceilings, expansive windows, and a newly refinished feature fireplace set the tone for the elegance that carries throughout. The main level has been extensively updated with wide-plank flooring, fresh designer paint, and thoughtful touches that elevate each room while maintaining a warm, welcoming feel.The kitchen is a true showpiece—fully renovated and outfitted with Sub-Zero, Wolf, and Asko appliances, a gas cooktop, ceiling-height custom cabinetry, and a striking leathered stone island that anchors the space beautifully. A sunlit breakfast nook overlooks the serene backyard, while the formal dining room—with vaulted ceilings—is made for hosting with style.The primary suite is tucked away for privacy and feels like a true retreat, featuring a spa-inspired ensuite with an air-jetted tub, glass shower, and walk-in closet with direct access to the upper deck.On the lower level, the fully finished walkout offers the perfect extension of the home—ideal for entertaining or multi-generational living—with a large family room, wet bar, games area, and three additional bedrooms.Step outside to your professionally landscaped backyard oasis, complete with irrigation, lighting, and thoughtful design details that create year-round comfort and beauty. Whether you're enjoying a quiet evening under the stars or hosting a summer gathering, this outdoor space is something truly special.Additional highlights include in-floor heating, central A/C, ho t tub, and a stunning spiral staircase that leads down to the lower patio. The oversized triple garage features heated floors and 14-foot ceilings, offering incredible storage and workspace flexibility.Silverado is a community known for its peaceful surroundings, access to nature, and proximity to Spruce Meadows, top-rated schools, shopping, and major roadways—making it easy to head downtown or escape to the mountains.This is more than just a home—it’s a lifestyle. One that rarely becomes available in this location.Reach out today for your private tour.
Building information
Type
*****
Appliances
*****
Architectural Style
*****
Basement Development
*****
Basement Features
*****
Basement Type
*****
Constructed Date
*****
Construction Material
*****
Construction Style Attachment
*****
Cooling Type
*****
Exterior Finish
*****
Fireplace Present
*****
FireplaceTotal
*****
Flooring Type
*****
Foundation Type
*****
Half Bath Total
*****
Heating Fuel
*****
Heating Type
*****
Size Interior
*****
Stories Total
*****
Total Finished Area
*****
Land information
Amenities
*****
Fence Type
*****
Landscape Features
*****
Size Depth
*****
Size Frontage
*****
Size Irregular
*****
Size Total
*****
Rooms
Main level
Other
*****
Primary Bedroom
*****
Pantry
*****
Office
*****
Other
*****
Living room
*****
Laundry room
*****
Kitchen
*****
Dining room
*****
Dining room
*****
Other
*****
5pc Bathroom
*****
2pc Bathroom
*****
Lower level
Furnace
*****
Furnace
*****
Recreational, Games room
*****
Kitchen
*****
Dining room
*****
Bedroom
*****
Bedroom
*****
Bedroom
*****
3pc Bathroom
*****
Courtesy of Century 21 Bamber Realty LTD.
Book a Showing for this property
Please note that filling out this form you'll be registered and your phone number without the +1 part will be used as a password.



