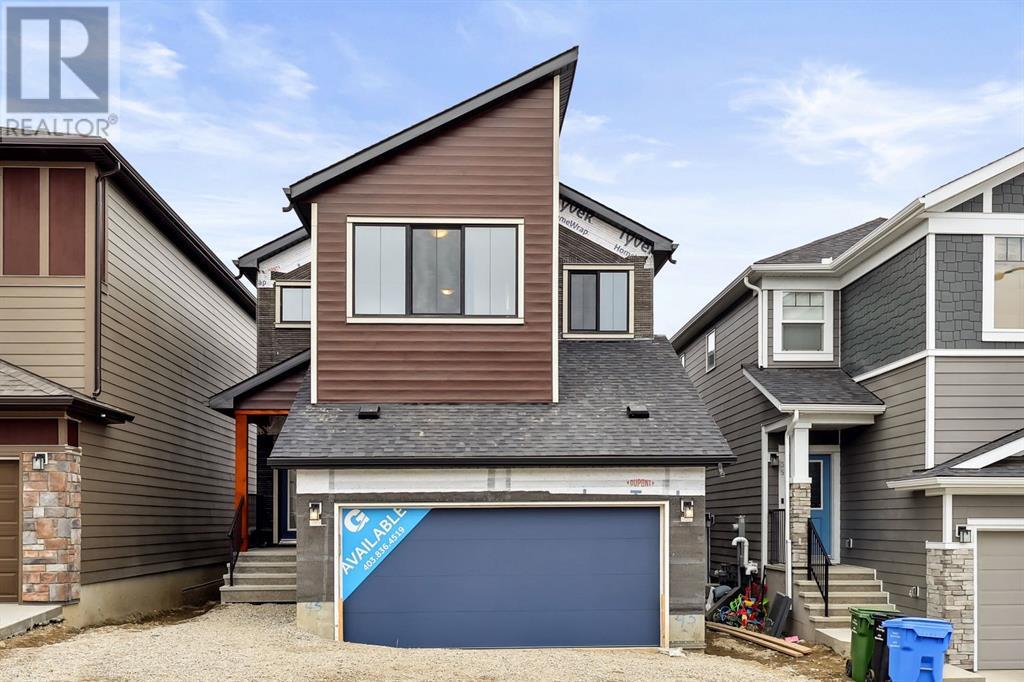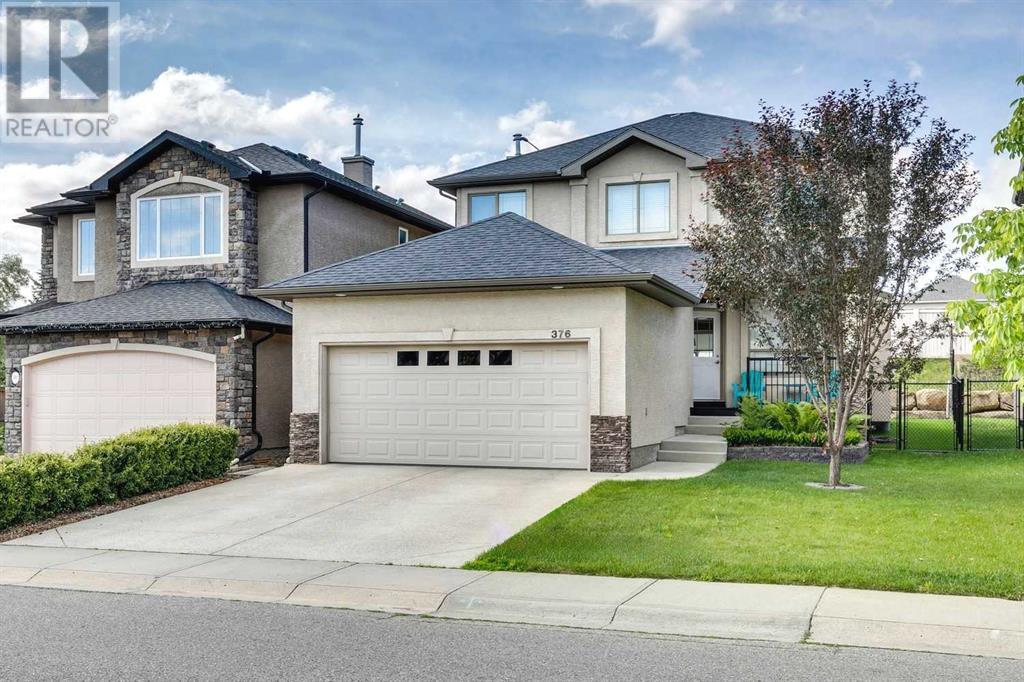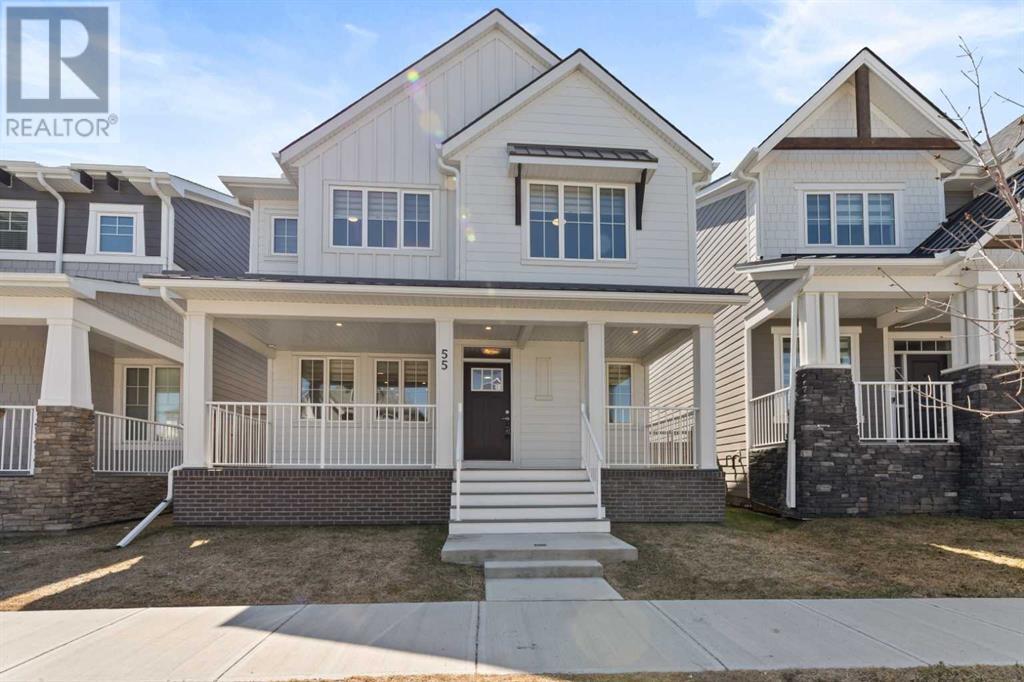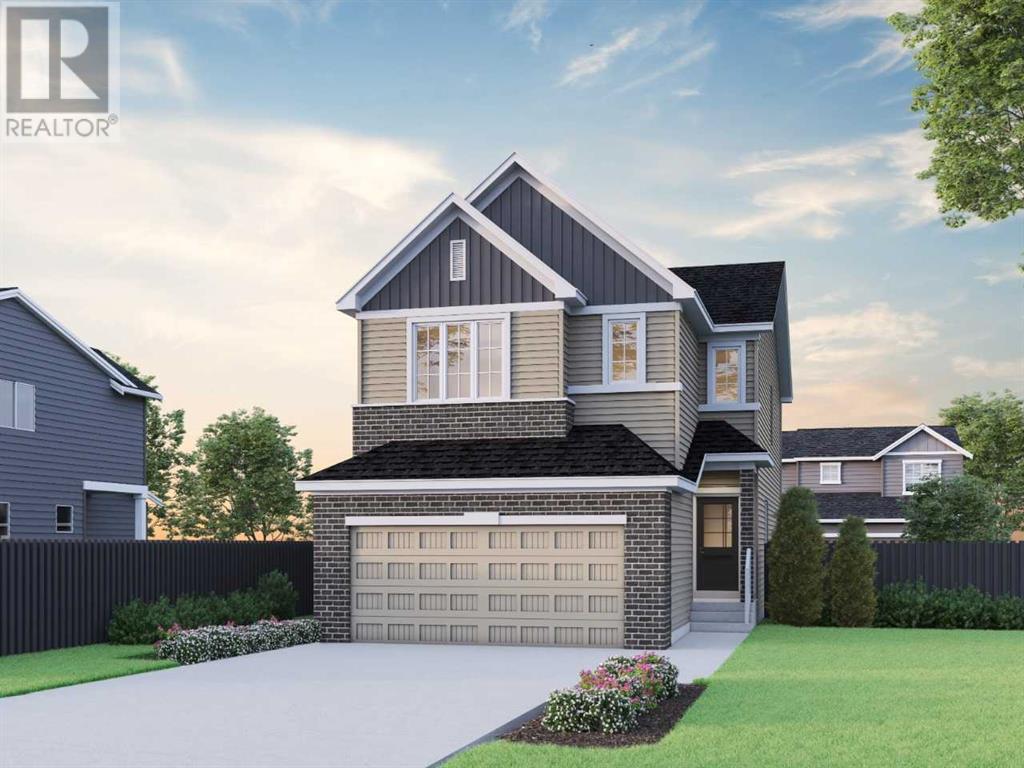Free account required
Unlock the full potential of your property search with a free account! Here's what you'll gain immediate access to:
- Exclusive Access to Every Listing
- Personalized Search Experience
- Favorite Properties at Your Fingertips
- Stay Ahead with Email Alerts


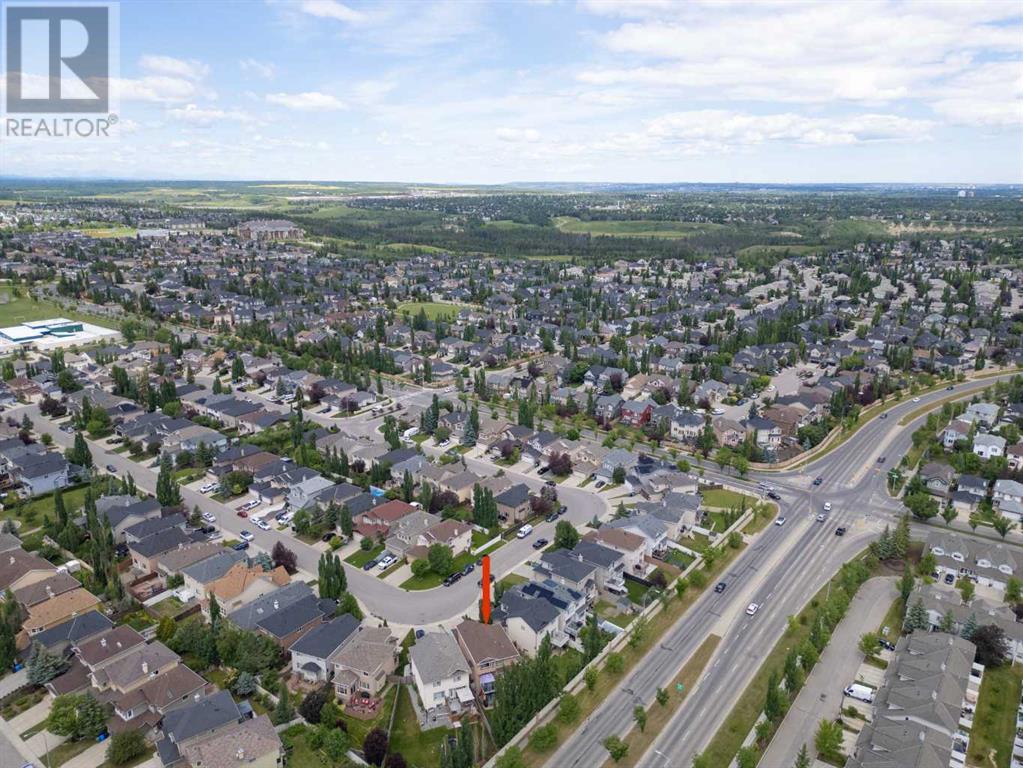


$834,998
84 Everwillow Park SW
Calgary, Alberta, Alberta, T2Y5C6
MLS® Number: A2239628
Property description
*** Location-Location- Location ***Welcome to this stunning and meticulously maintained two-storey walkout home, offering nearly 3,000 sq. ft. of beautifully designed living space. Ideally located on a quiet street just minutes from top-rated schools, parks, scenic walking paths—including Fish Creek Park—and with quick access to Stoney Trail, this home blend’s location, luxury, and lifestyle.Step into the grand two-storey foyer and be immediately impressed by the open-concept layout filled with natural light. The main floor feature rich hardwood flooring, built-in speakers, and a cozy stone-surround gas fireplace in the spacious living room. The chef-inspired kitchen is a showstopper, featuring premium cabinetry, stainless steel appliances, elegant quartz countertops, an oversized island, and a generous walk-in pantry—perfect for everyday living and entertaining alike.Upstairs, the bright west-facing bonus room with a wall of windows offers the perfect retreat. The luxurious primary suite boasts a walk-in closet and a spa-like 5-piece ensuite with dual sinks, a soaker tub, and a separate shower. Two additional large bedrooms, a full hallway bath, and extra storage complete the upper level. The fully finished walkout basement expands your living space with a massive family room featuring a second gas fireplace, a rec area, a fourth bedroom, a full bathroom, and a spacious utility/laundry room.Step outside to an oversized pie-shaped lot with professional landscaping, underground sprinklers, and a custom concrete patio—ideal for summer gatherings. Major recent upgrades include a new kitchen, new ensuite, newer carpet in the basement, hot water tank (2021), roof (2022), updated flooring, and central A/C for year-round comfort.This exceptional home offers the perfect combination of style, comfort, and functionality—don’t miss your chance to make it yours!
Building information
Type
*****
Appliances
*****
Basement Development
*****
Basement Features
*****
Basement Type
*****
Constructed Date
*****
Construction Material
*****
Construction Style Attachment
*****
Cooling Type
*****
Exterior Finish
*****
Fireplace Present
*****
FireplaceTotal
*****
Flooring Type
*****
Foundation Type
*****
Half Bath Total
*****
Heating Fuel
*****
Heating Type
*****
Size Interior
*****
Stories Total
*****
Total Finished Area
*****
Land information
Amenities
*****
Fence Type
*****
Landscape Features
*****
Size Depth
*****
Size Frontage
*****
Size Irregular
*****
Size Total
*****
Rooms
Upper Level
4pc Bathroom
*****
5pc Bathroom
*****
Bonus Room
*****
Bedroom
*****
Bedroom
*****
Primary Bedroom
*****
Main level
2pc Bathroom
*****
Laundry room
*****
Dining room
*****
Family room
*****
Living room
*****
Kitchen
*****
Basement
4pc Bathroom
*****
Recreational, Games room
*****
Bedroom
*****
Living room
*****
Upper Level
4pc Bathroom
*****
5pc Bathroom
*****
Bonus Room
*****
Bedroom
*****
Bedroom
*****
Primary Bedroom
*****
Main level
2pc Bathroom
*****
Laundry room
*****
Dining room
*****
Family room
*****
Living room
*****
Kitchen
*****
Basement
4pc Bathroom
*****
Recreational, Games room
*****
Bedroom
*****
Living room
*****
Courtesy of RE/MAX Realty Professionals
Book a Showing for this property
Please note that filling out this form you'll be registered and your phone number without the +1 part will be used as a password.
