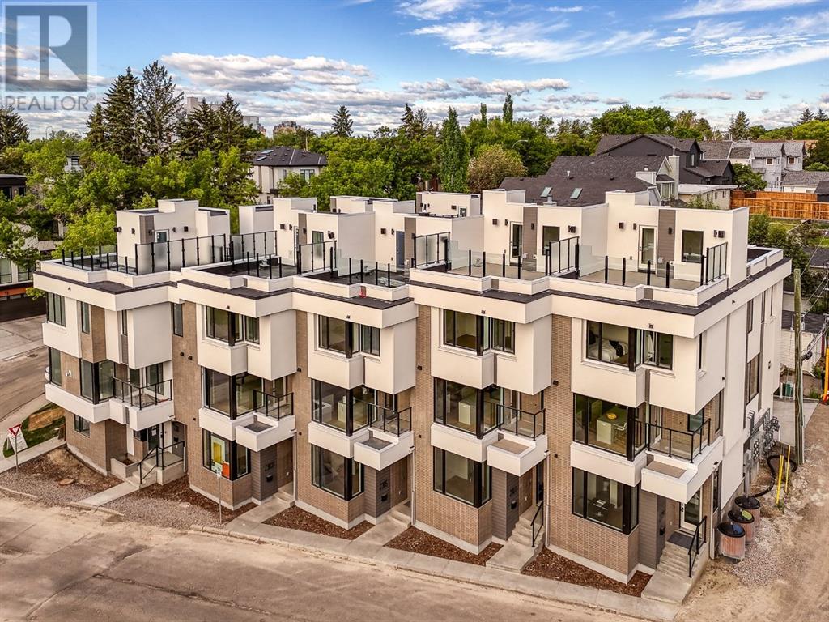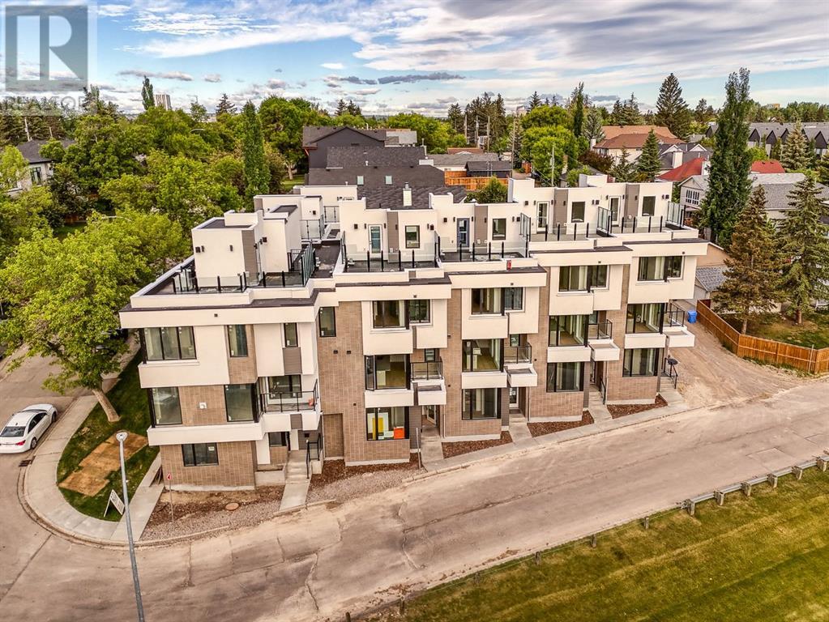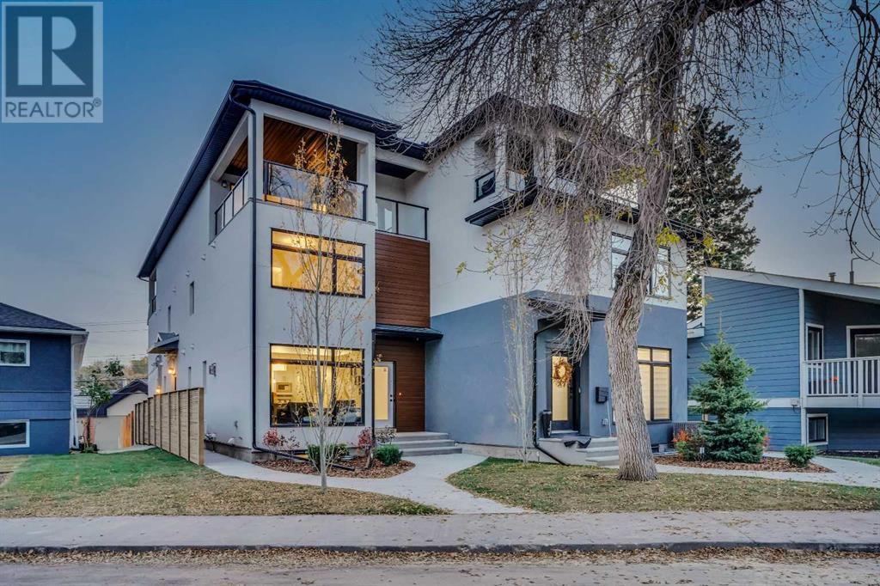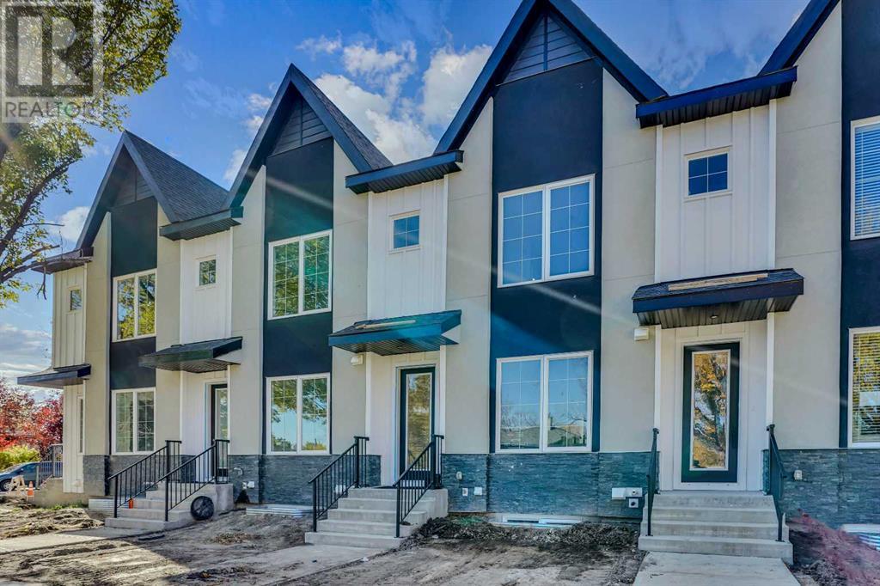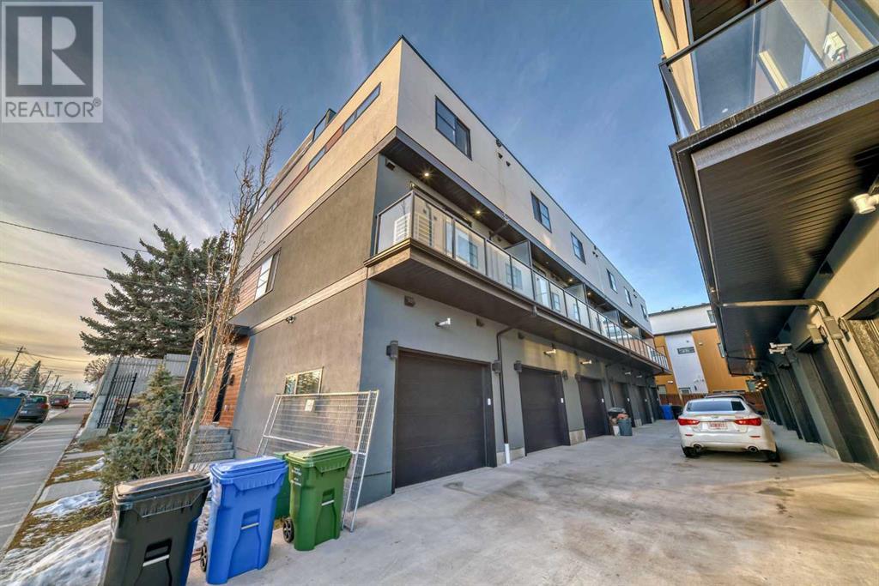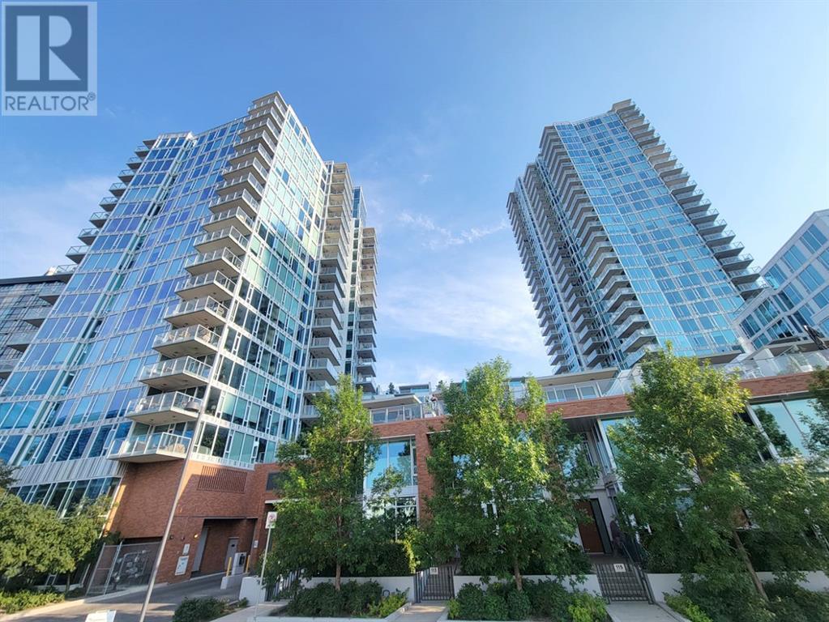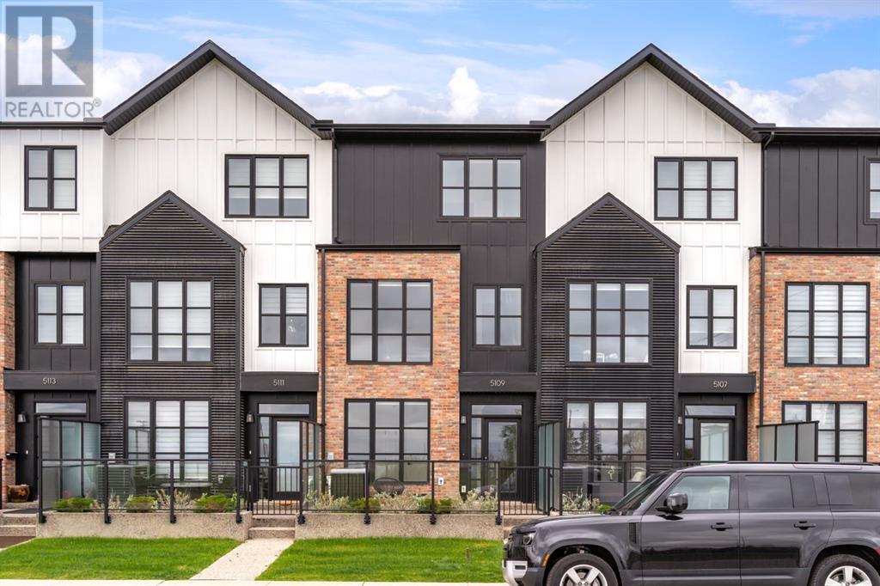Free account required
Unlock the full potential of your property search with a free account! Here's what you'll gain immediate access to:
- Exclusive Access to Every Listing
- Personalized Search Experience
- Favorite Properties at Your Fingertips
- Stay Ahead with Email Alerts





$748,000
105, 1720 12 Street SW
Calgary, Alberta, Alberta, T2T3M9
MLS® Number: A2239808
Property description
This striking three-level end-unit townhouse, designed by renowned architect Jeremy Sturgess, offers exceptional style and functionality in a prime inner-city location. Thoughtfully updated and impeccably maintained, the home features a heated double attached garage, private front courtyard entrance, and an expansive rooftop deck with captivating views of downtown—perfect for entertaining.The ground level welcomes you with a spacious foyer, a versatile office/gym/den, and a fully renovated three-piece bathroom. On the main level, soaring 10-foot ceilings and large windows fill the space with natural light. The open-concept layout flows effortlessly from the bright living room—complete with a cozy corner gas fireplace—into the renovated chef’s kitchen featuring granite countertops, an oversized island, a gas stove, and generous cabinetry. A charming balcony overlooking the central courtyard completes the main floor.Upstairs, a dramatic skylight sets the tone for the upper level, where you’ll find two spacious bedrooms, each with walk-in closets and luxurious ensuite bathrooms—both of which have been fully renovated with top-of-the-line finishes. A dedicated laundry area adds convenience to this well-appointed level.Additional features include a brand new roof on the complex, central air conditioning, and a full basement offering endless potential. Ideally located just steps from vibrant 17th Avenue shops, restaurants, amenities, plus an easy walk to downtown. This home is the definition of Live-Work-Entertain.
Building information
Type
*****
Appliances
*****
Basement Development
*****
Basement Type
*****
Constructed Date
*****
Construction Material
*****
Construction Style Attachment
*****
Cooling Type
*****
Exterior Finish
*****
Fireplace Present
*****
FireplaceTotal
*****
Flooring Type
*****
Foundation Type
*****
Half Bath Total
*****
Heating Fuel
*****
Heating Type
*****
Size Interior
*****
Stories Total
*****
Total Finished Area
*****
Land information
Amenities
*****
Fence Type
*****
Size Total
*****
Rooms
Main level
Office
*****
Foyer
*****
3pc Bathroom
*****
Basement
Furnace
*****
Recreational, Games room
*****
Third level
Other
*****
Primary Bedroom
*****
Bedroom
*****
5pc Bathroom
*****
3pc Bathroom
*****
Second level
Living room
*****
Kitchen
*****
Dining room
*****
Main level
Office
*****
Foyer
*****
3pc Bathroom
*****
Basement
Furnace
*****
Recreational, Games room
*****
Third level
Other
*****
Primary Bedroom
*****
Bedroom
*****
5pc Bathroom
*****
3pc Bathroom
*****
Second level
Living room
*****
Kitchen
*****
Dining room
*****
Main level
Office
*****
Foyer
*****
3pc Bathroom
*****
Basement
Furnace
*****
Recreational, Games room
*****
Third level
Other
*****
Primary Bedroom
*****
Bedroom
*****
5pc Bathroom
*****
3pc Bathroom
*****
Second level
Living room
*****
Kitchen
*****
Dining room
*****
Main level
Office
*****
Foyer
*****
3pc Bathroom
*****
Basement
Furnace
*****
Recreational, Games room
*****
Third level
Other
*****
Primary Bedroom
*****
Bedroom
*****
5pc Bathroom
*****
3pc Bathroom
*****
Second level
Living room
*****
Courtesy of Charles
Book a Showing for this property
Please note that filling out this form you'll be registered and your phone number without the +1 part will be used as a password.
