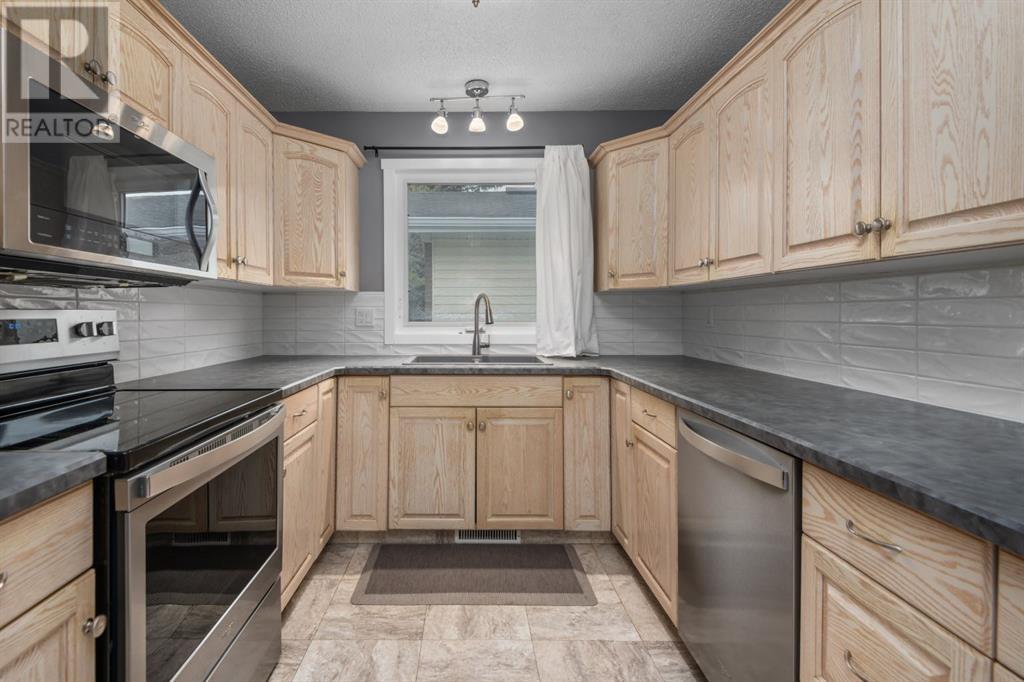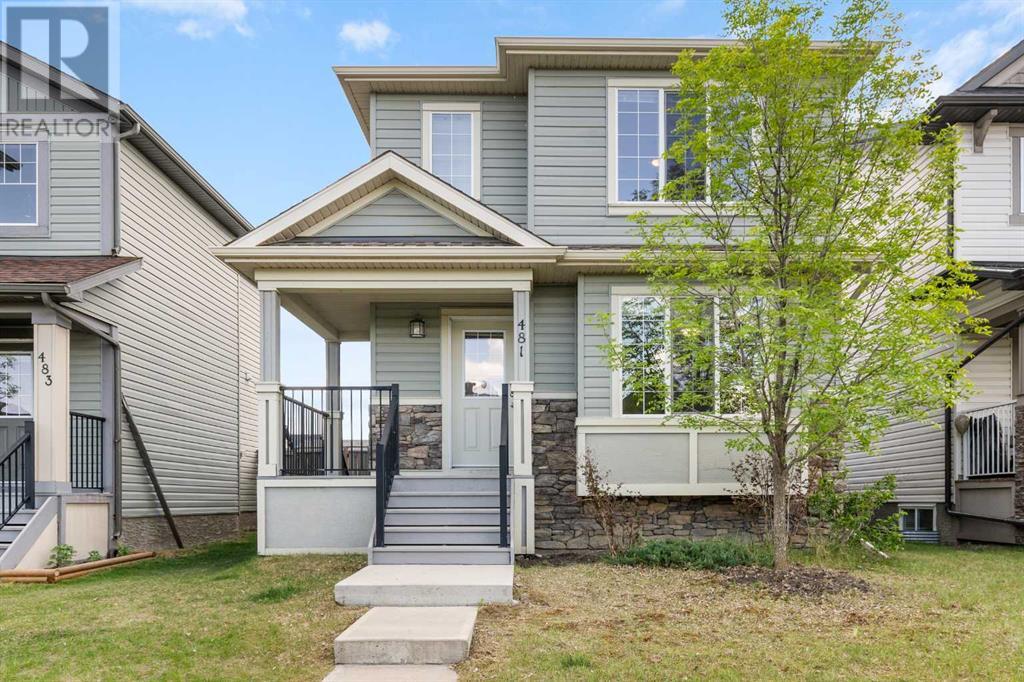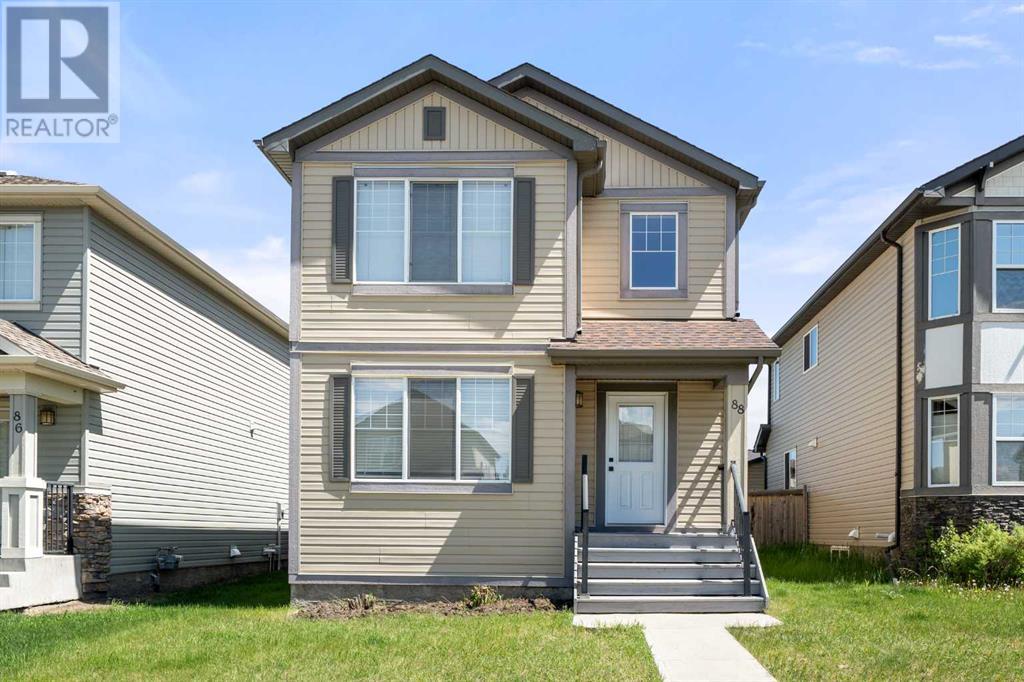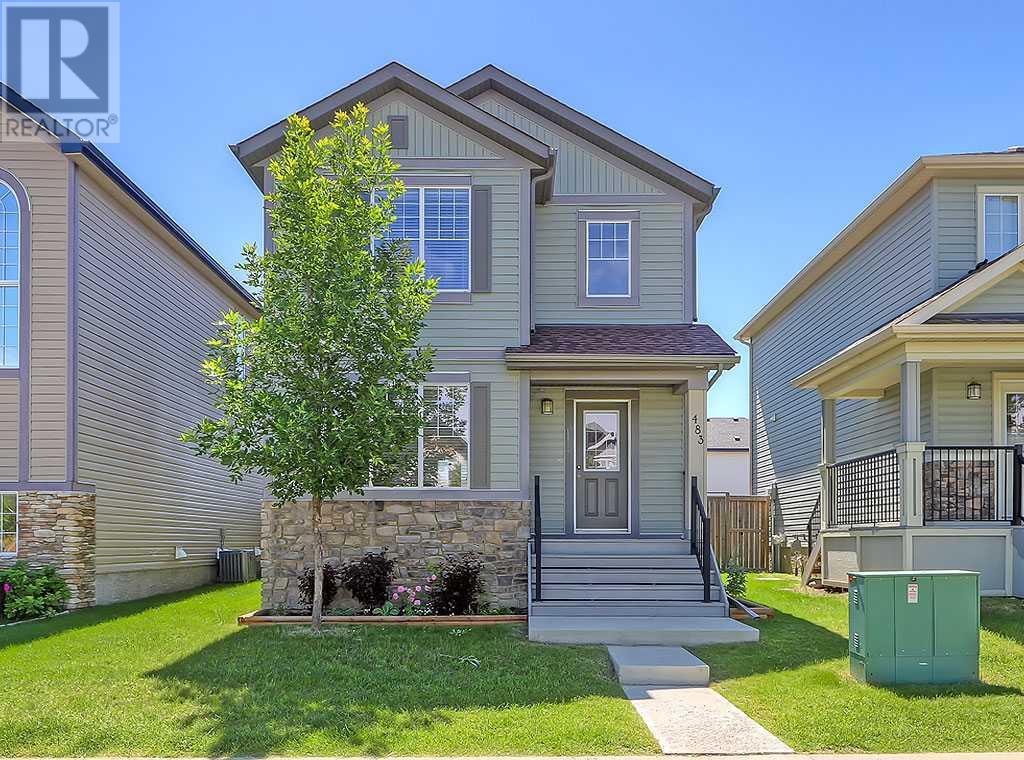Free account required
Unlock the full potential of your property search with a free account! Here's what you'll gain immediate access to:
- Exclusive Access to Every Listing
- Personalized Search Experience
- Favorite Properties at Your Fingertips
- Stay Ahead with Email Alerts
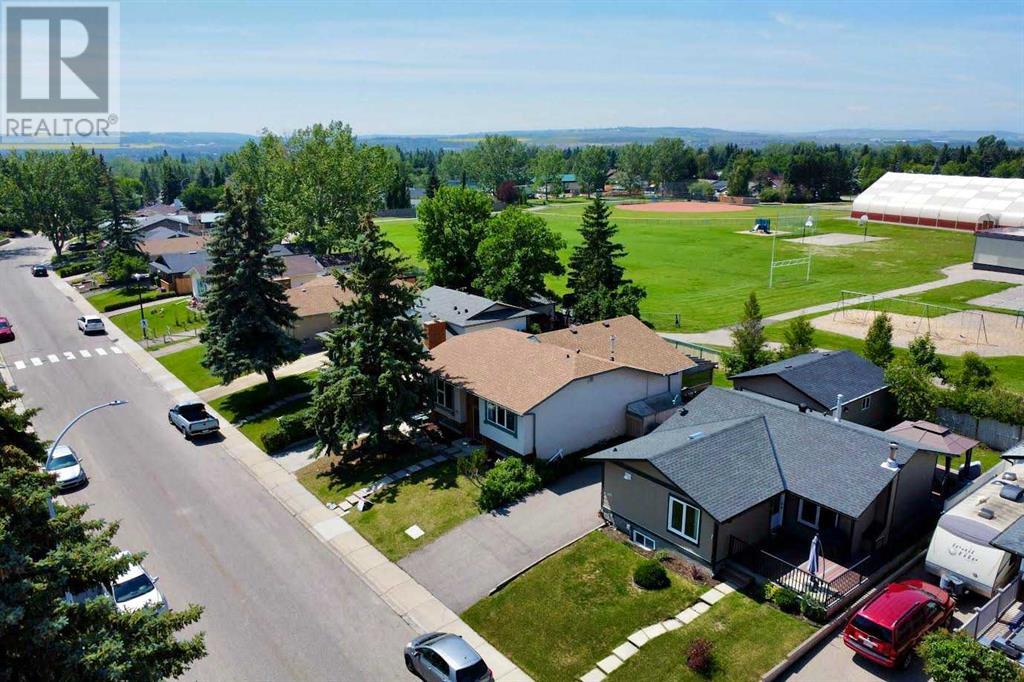
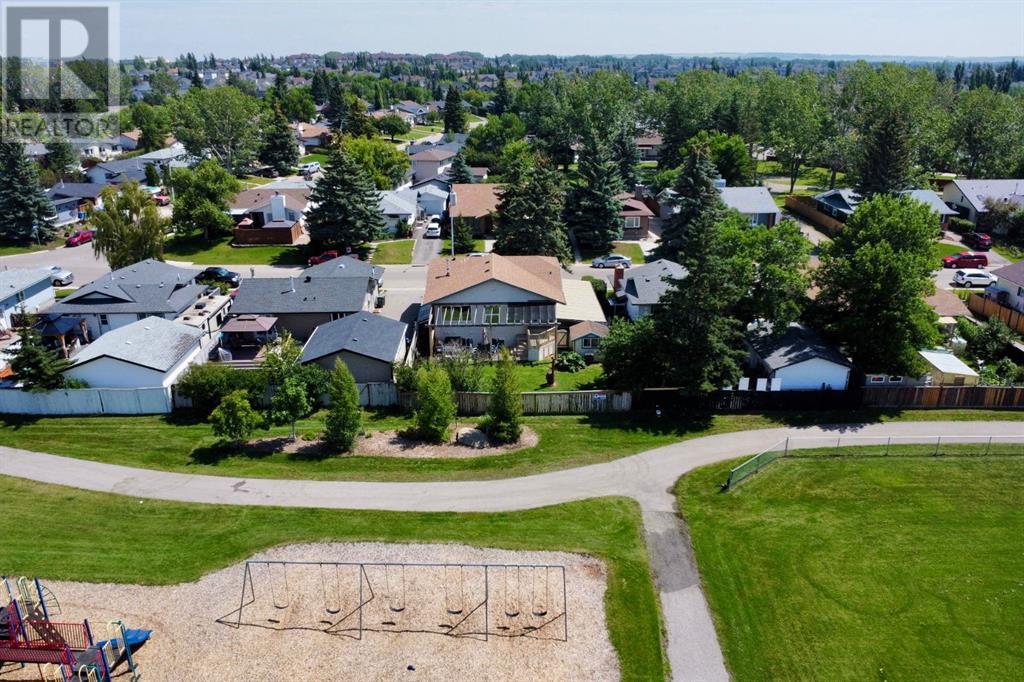
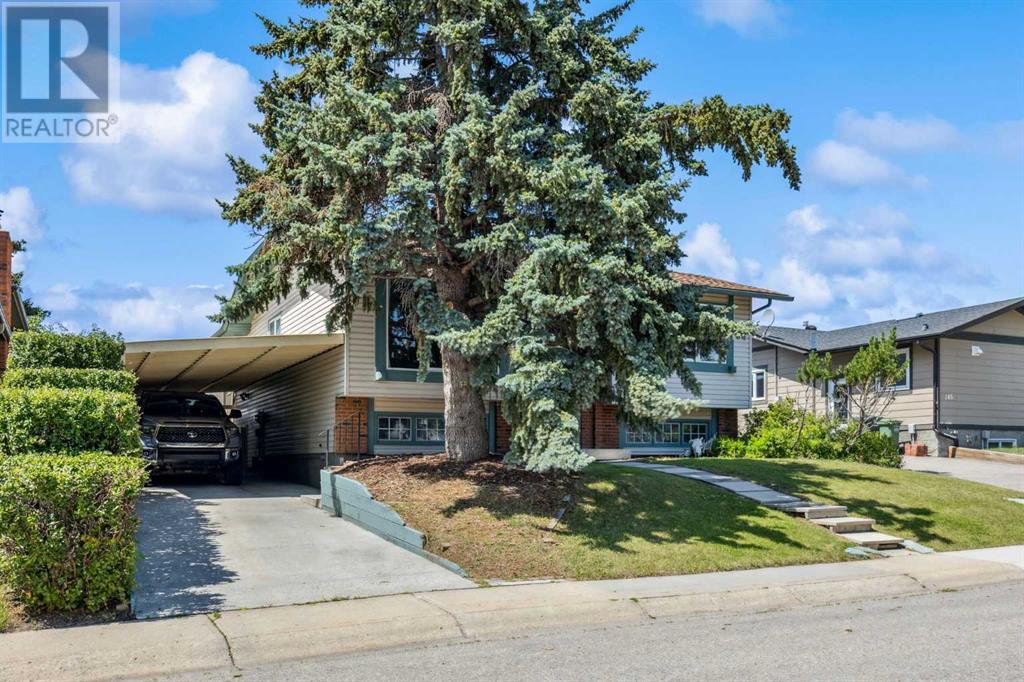
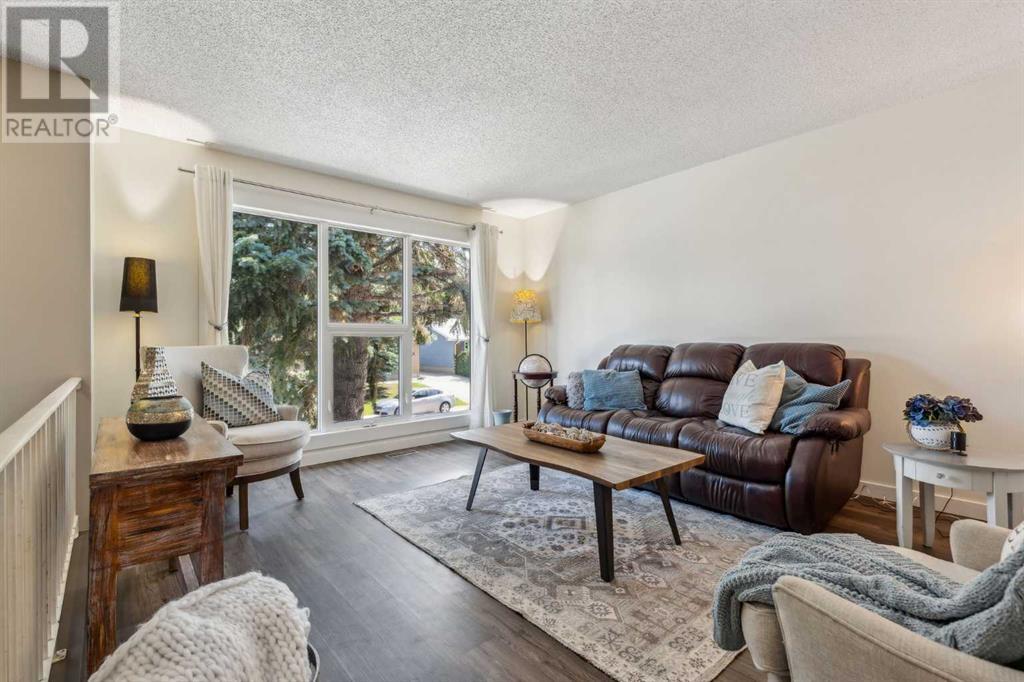
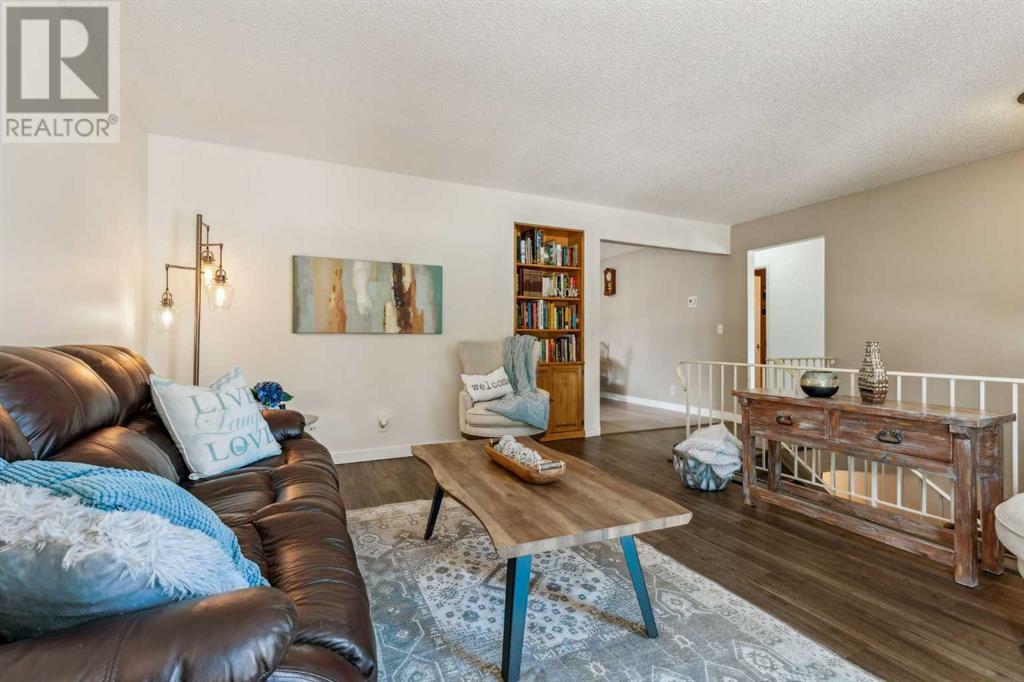
$478,900
143 Waldron Avenue
Okotoks, Alberta, Alberta, T1S1E1
MLS® Number: A2239841
Property description
**OPEN HOUSE TODAY! Sunday, July 27: 2-4pm!** This is an excellent opportunity to own a SINGLE FAMILY DETACHED home at the LOWEST-PRICE in all of Okotoks! Situated on a QUIET STREET and BACKING ONTO A GREEN SPACE and school playground, this beautifully RENOVATED BI-LEVEL offers both charm and functionality. The home has been well maintained and updated over the years with NEWER VINYL SIDING, NEWER WINDOWS, ROOF (2023), a HIGH-EFFICIENCY FURNACE (2022), NEW APPLIANCES, FRESH PAINT, and stylish VINYL PLANK flooring. The chef-inspired kitchen is a standout feature, boasting SAGE GREEN CABINETRY, CONCRETE COUNTERTOPS and island, a pantry cupboard, NEWER STAINLESS-STEEL APPLIANCES and TILE BACKSPLASH. On entry, the main foyer opens into a bright and very spacious living room, filled with NATURAL LIGHT from large front windows and a built-in bookcase. The open-concept kitchen comfortably accommodates a family-sized dining table and offers additional seating at the island. A thoughtfully designed SUNROOM/DEN - an extension of the home, overlooks the PRIVATE and LANDSCAPED BACKYARD and includes a full basement beneath, offering even more space. The master bedroom provides private access to the sunroom - a peaceful retreat in privacy! The massive master bedroom with room for a king bed and generously sized second bedroom (easily accommodates a queen bed and dressers) offer ample closet space and share a large main bathroom with soaker tub. The lower level features ample LARGE WINDOWS, a laundry area with a NEW WASHER and DRYER and is currently unfinished providing incredible potential! It's primed for development, with plumbing roughed-in for a bathroom and kitchen/wet bar, and space for two or three additional bedrooms, a large family room, mudroom, and extra storage. It also features its own WALK-UP ENTRANCE, making it ideal for future suite potential (subject to approvals). Exterior highlights include a CONCRETE FRONT DRIVEWAY, a 40’8” x 12’5” CARPORT that could easily be converted to a double tandem garage without blocking any windows, and a SUNNY WEST-FACING BACKYARD complete with a wood deck (freshly painted with non-slip coating), patio area, and a generous lawn. The sunroom offers peaceful backyard views with NO NEIGHBOURS BEHIND, making this home a rare and appealing find with endless potential. Ask your Mortgage Broker about a Mortgage Plus Improvements financing plan to finance the basement development and/or a double tandem garage. THIS LOCATION IS UNBEATABLE! Walking distance to parks, playgrounds, schools, tennis courts, a football field and more! This home also has QUICK and EASY ACCESS to main roads for commuters - less than 15 minutes to Calgary! Discover the charm of Okotoks - a vibrant, family-friendly community offering small-town warmth with all the amenities of big city living.
Building information
Type
*****
Appliances
*****
Architectural Style
*****
Basement Development
*****
Basement Features
*****
Basement Type
*****
Constructed Date
*****
Construction Material
*****
Construction Style Attachment
*****
Cooling Type
*****
Exterior Finish
*****
Flooring Type
*****
Foundation Type
*****
Half Bath Total
*****
Heating Fuel
*****
Heating Type
*****
Size Interior
*****
Stories Total
*****
Total Finished Area
*****
Land information
Amenities
*****
Fence Type
*****
Landscape Features
*****
Size Depth
*****
Size Frontage
*****
Size Irregular
*****
Size Total
*****
Rooms
Main level
4pc Bathroom
*****
Bedroom
*****
Primary Bedroom
*****
Sunroom
*****
Living room
*****
Dining room
*****
Kitchen
*****
4pc Bathroom
*****
Bedroom
*****
Primary Bedroom
*****
Sunroom
*****
Living room
*****
Dining room
*****
Kitchen
*****
4pc Bathroom
*****
Bedroom
*****
Primary Bedroom
*****
Sunroom
*****
Living room
*****
Dining room
*****
Kitchen
*****
4pc Bathroom
*****
Bedroom
*****
Primary Bedroom
*****
Sunroom
*****
Living room
*****
Dining room
*****
Kitchen
*****
4pc Bathroom
*****
Bedroom
*****
Primary Bedroom
*****
Sunroom
*****
Living room
*****
Dining room
*****
Kitchen
*****
4pc Bathroom
*****
Bedroom
*****
Primary Bedroom
*****
Sunroom
*****
Living room
*****
Dining room
*****
Kitchen
*****
4pc Bathroom
*****
Bedroom
*****
Primary Bedroom
*****
Sunroom
*****
Living room
*****
Dining room
*****
Kitchen
*****
4pc Bathroom
*****
Courtesy of RE/MAX Landan Real Estate
Book a Showing for this property
Please note that filling out this form you'll be registered and your phone number without the +1 part will be used as a password.
