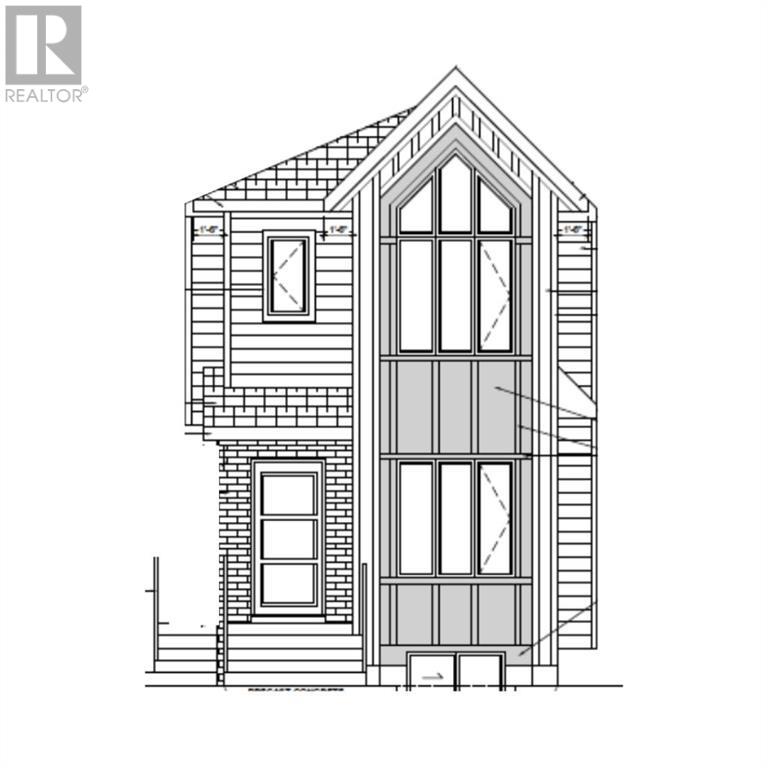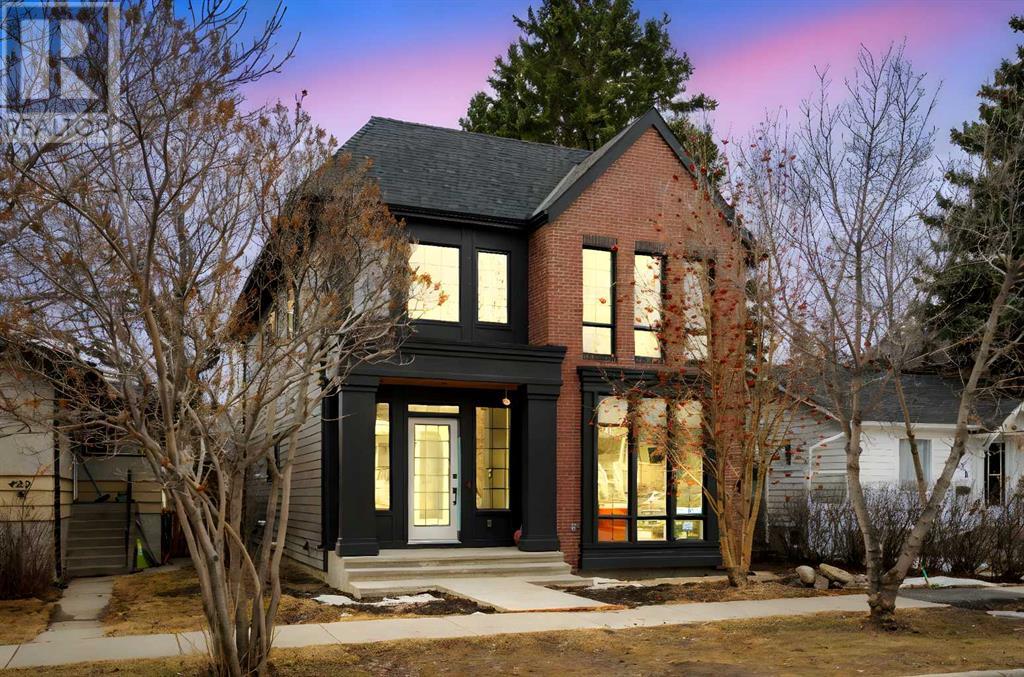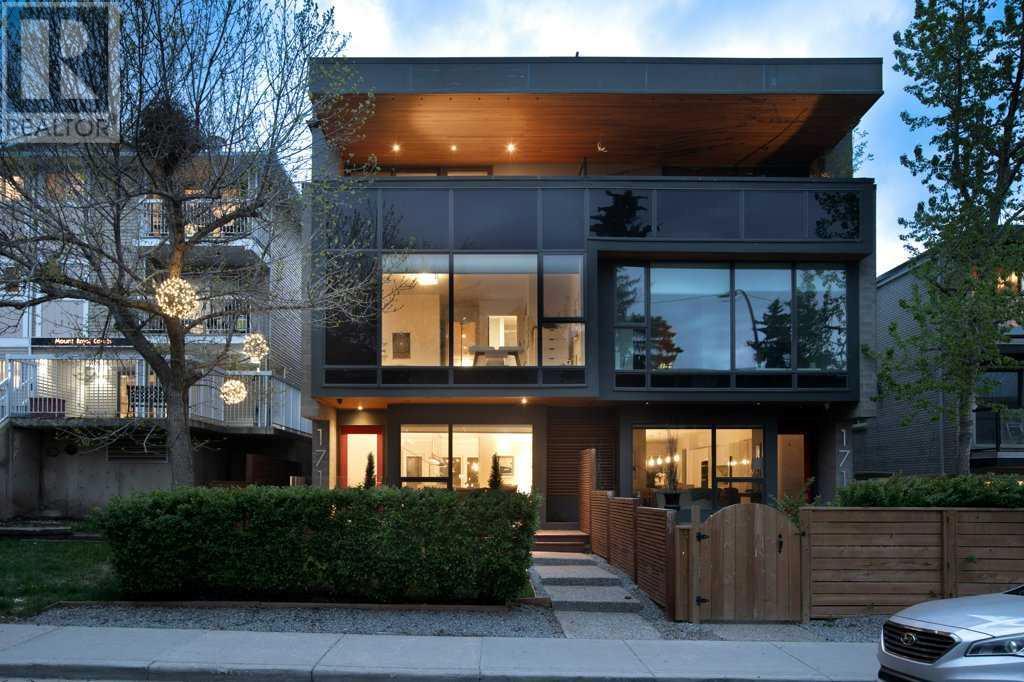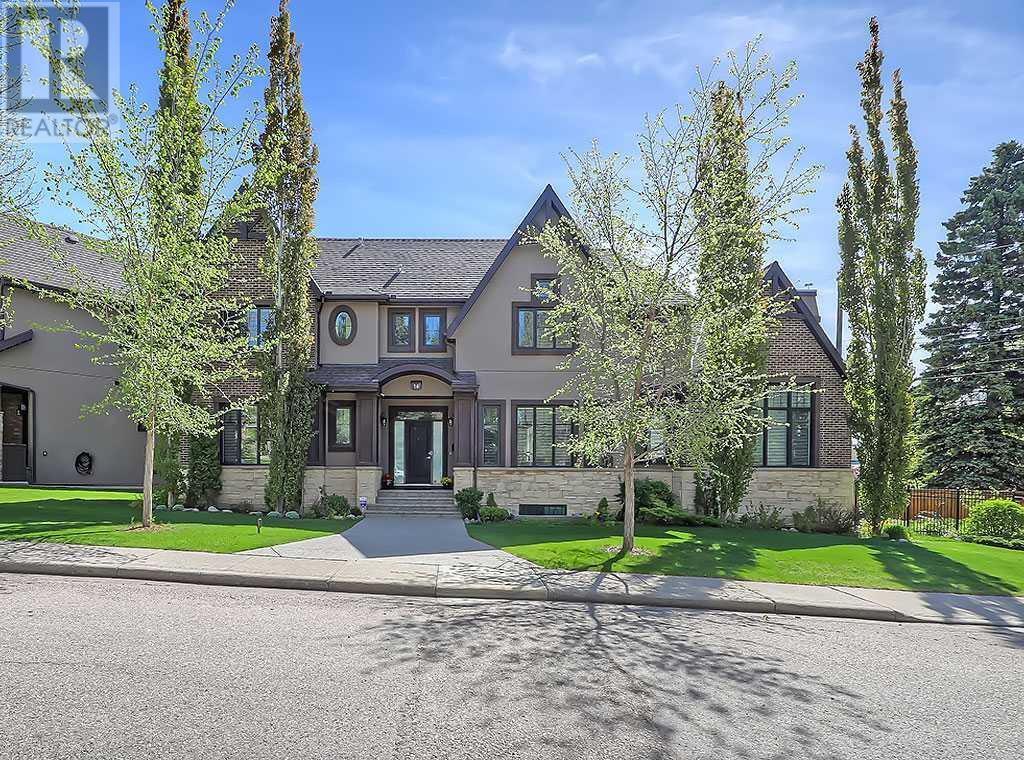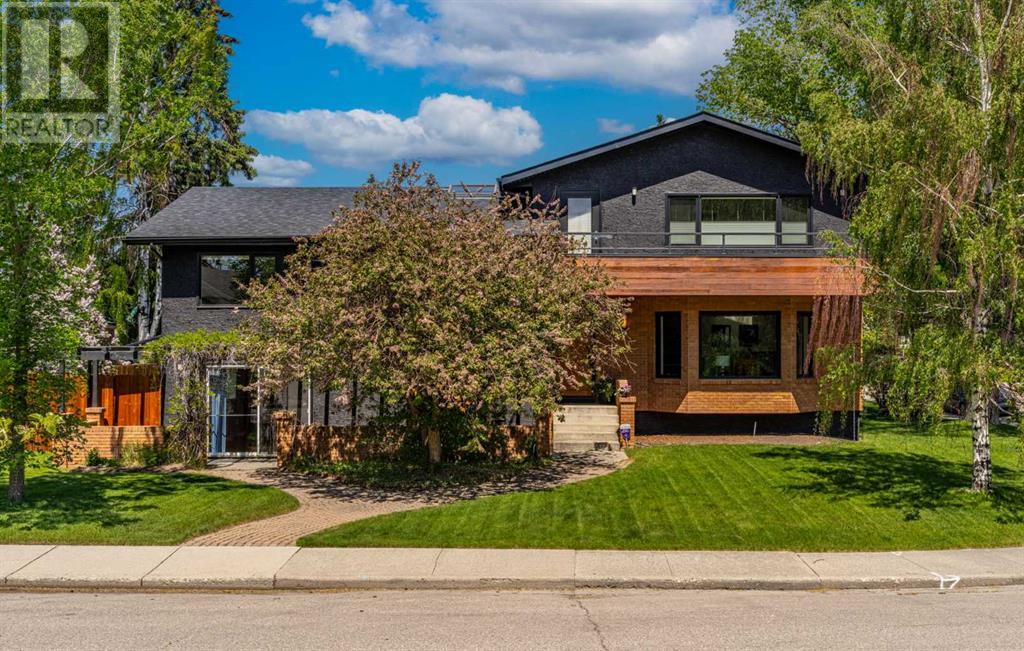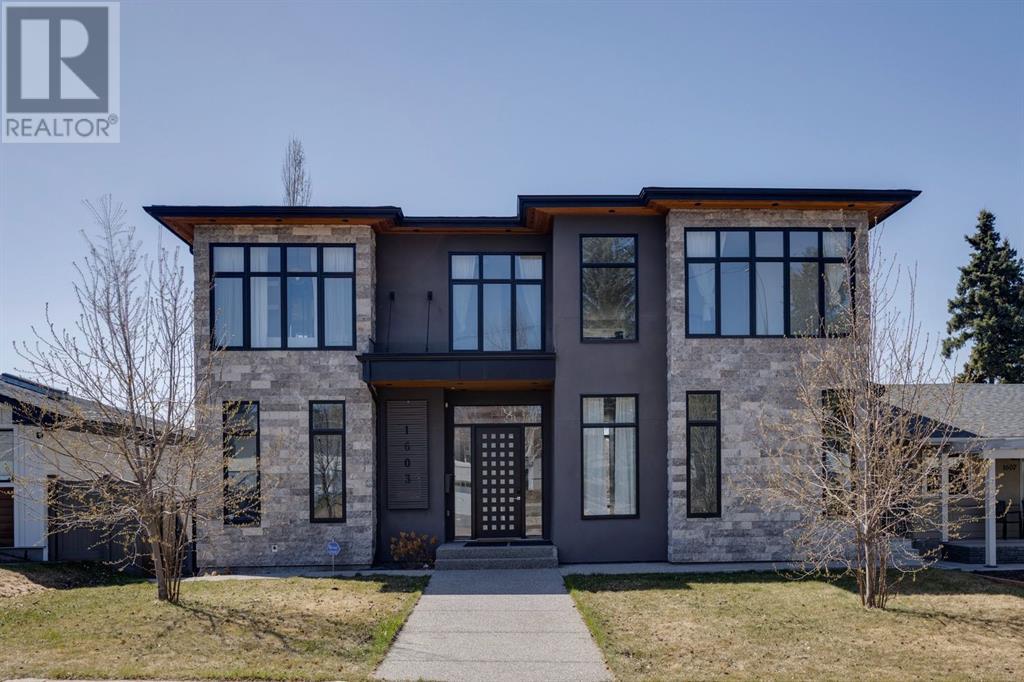Free account required
Unlock the full potential of your property search with a free account! Here's what you'll gain immediate access to:
- Exclusive Access to Every Listing
- Personalized Search Experience
- Favorite Properties at Your Fingertips
- Stay Ahead with Email Alerts
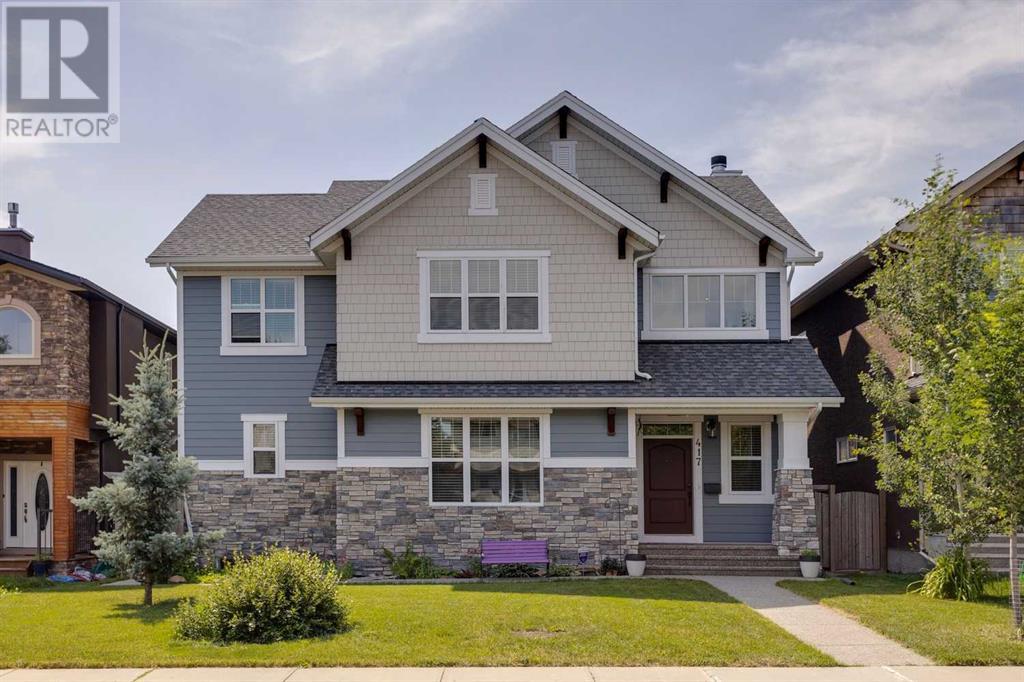
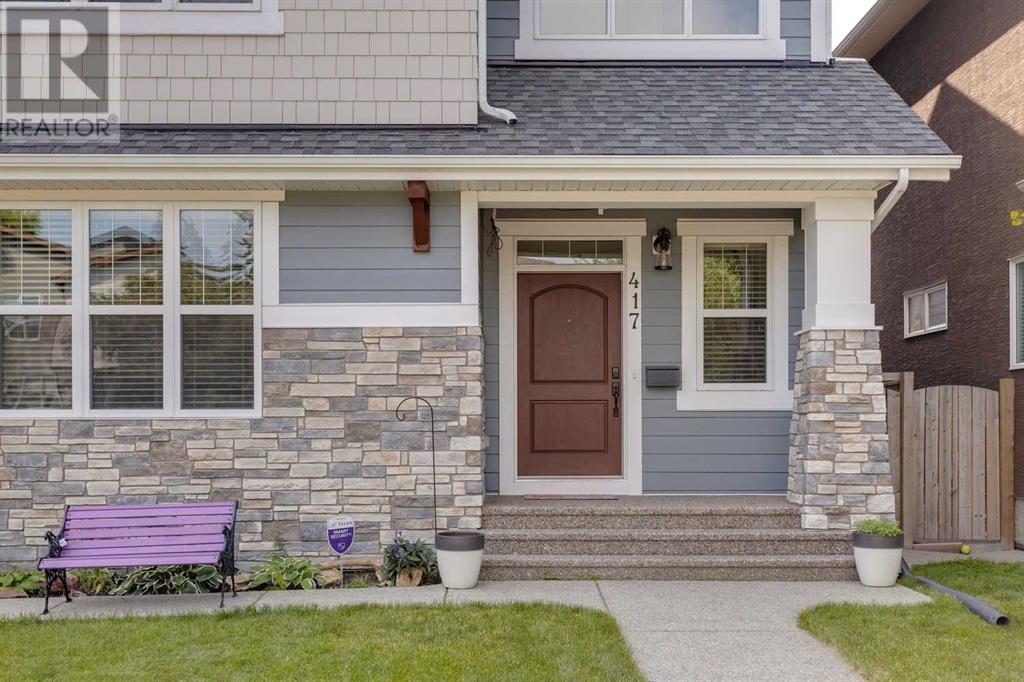
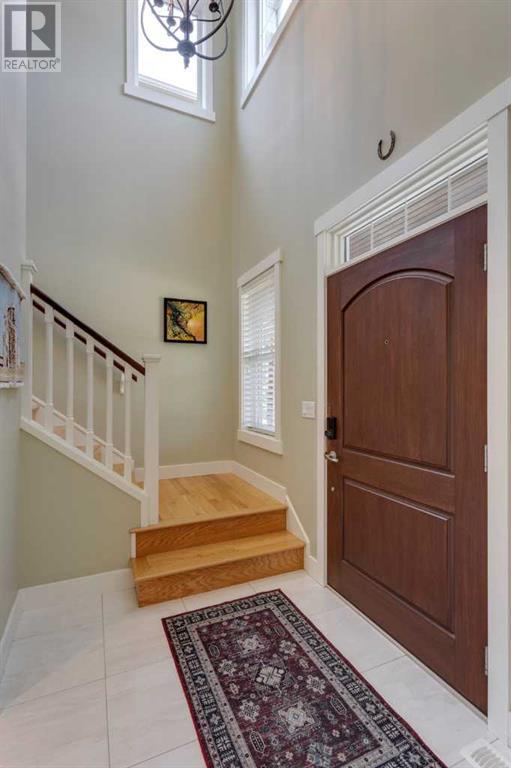


$1,899,900
417 29 Avenue NW
Calgary, Alberta, Alberta, T2M2M4
MLS® Number: A2240026
Property description
* OPEN HOUSE SATURDAY, AUGUST 2, 1-3 PM * SEE VIDEO * Welcome to this beautifully finished inner-city home, ideally located on a quiet street in the highly desirable community of Mount Pleasant. Offering over 4,150 square feet of total living space, this 5-bedroom, 4.5-bathroom home combines timeless elegance with modern comfort. Just five minutes to downtown, steps from Confederation Park, walking and biking trails, off-leash dog areas, tennis courts, a public pool, great schools, shopping, restaurants, and transit, this home offers a lifestyle of both convenience and serenity.Inside, the home features elegant hardwood flooring, ceramic tile, and quartz countertops throughout. The chef-inspired kitchen boasts high-end stainless steel appliances, including a gas cooktop, built-in wall oven, microwave, fridge with water line / ice maker and a 9’x10’ pantry with a sink and second fridge. Custom cabinetry and deluxe millwork add a refined touch, while the spacious layout flows into a bright dining area and living room with a cozy wood-burning fireplace. The main floor bedroom complete with ensuite, offers extra flexibility and ease.Upstairs, the primary suite is a luxurious retreat with a spa-like 5-piece ensuite, including a double quartz vanity, custom tiled shower, and soaker tub. Solid core doors and custom closet organizers add a sense of quality and care to each of the bedrooms. A large loft for relaxing or enjoying a favorite hobby, two additional bedrooms, a 4-piece bathroom, and laundry room complete the top level.The fully finished basement boasts a spacious family room with a gas fireplace, and an extra bedroom — perfect for hosting visitors. Additional features include a central vacuum system with attachments, plenty of storage, and an alarm panel that’s fully paid with no contract required. Outside, the south-facing backyard is a private oasis with beautiful landscaping, concrete walkways and patio, a BBQ gas line, large greenhouse, and thriving garden complete with garden beds, a dwarf apple tree, Norland apple tree, and a fruitful purple grape vine.The oversized double garage is fully finished with Hardy board siding, a 9'x16' overhead door, 10’4” ceilings, two 220V outlets, a 70-amp panel, and built-in shelving and workbench. The paved alley behind the home adds even more convenience.This thoughtfully designed and meticulously maintained home, inside and out, is a rare find in this price range. Don’t miss your chance to see it - book your showing today!
Building information
Type
*****
Appliances
*****
Basement Development
*****
Basement Type
*****
Constructed Date
*****
Construction Material
*****
Construction Style Attachment
*****
Cooling Type
*****
Exterior Finish
*****
Fireplace Present
*****
FireplaceTotal
*****
Flooring Type
*****
Foundation Type
*****
Half Bath Total
*****
Heating Fuel
*****
Heating Type
*****
Size Interior
*****
Stories Total
*****
Total Finished Area
*****
Land information
Amenities
*****
Fence Type
*****
Landscape Features
*****
Size Depth
*****
Size Frontage
*****
Size Irregular
*****
Size Total
*****
Rooms
Upper Level
5pc Bathroom
*****
4pc Bathroom
*****
Bedroom
*****
Bedroom
*****
Primary Bedroom
*****
Laundry room
*****
Loft
*****
Main level
4pc Bathroom
*****
2pc Bathroom
*****
Bedroom
*****
Other
*****
Living room
*****
Pantry
*****
Dining room
*****
Kitchen
*****
Basement
4pc Bathroom
*****
Bedroom
*****
Furnace
*****
Family room
*****
Courtesy of eXp Realty
Book a Showing for this property
Please note that filling out this form you'll be registered and your phone number without the +1 part will be used as a password.
