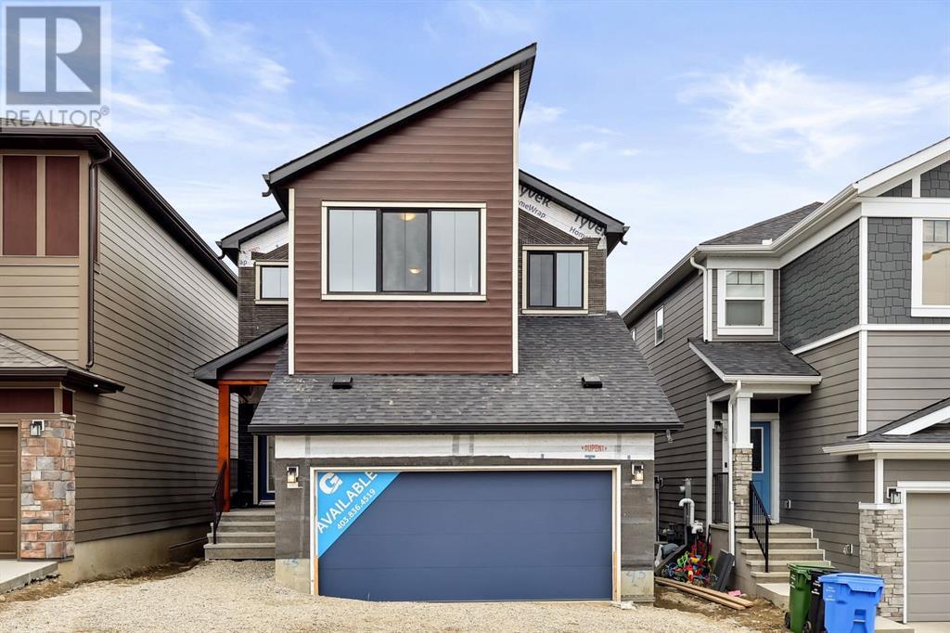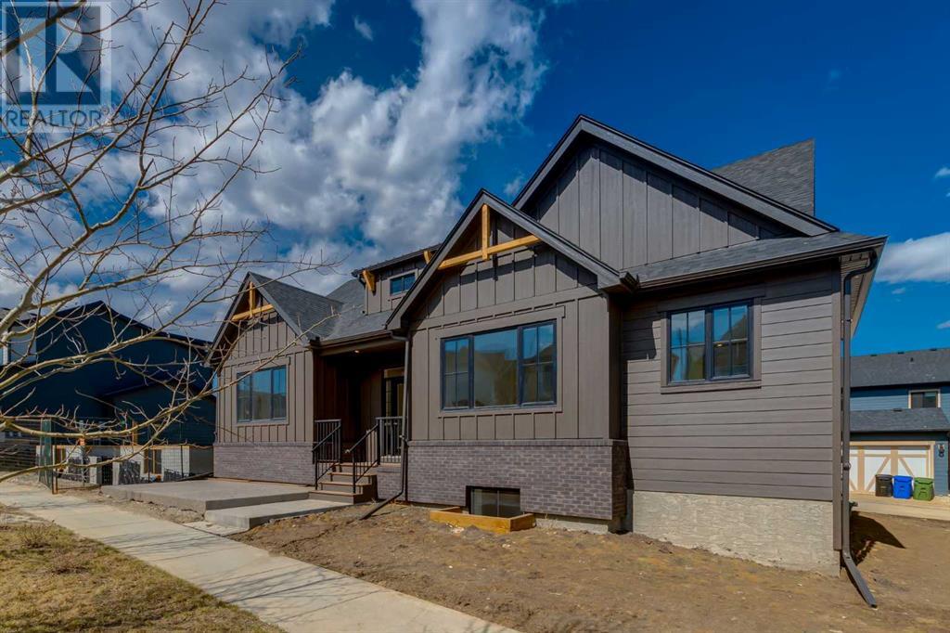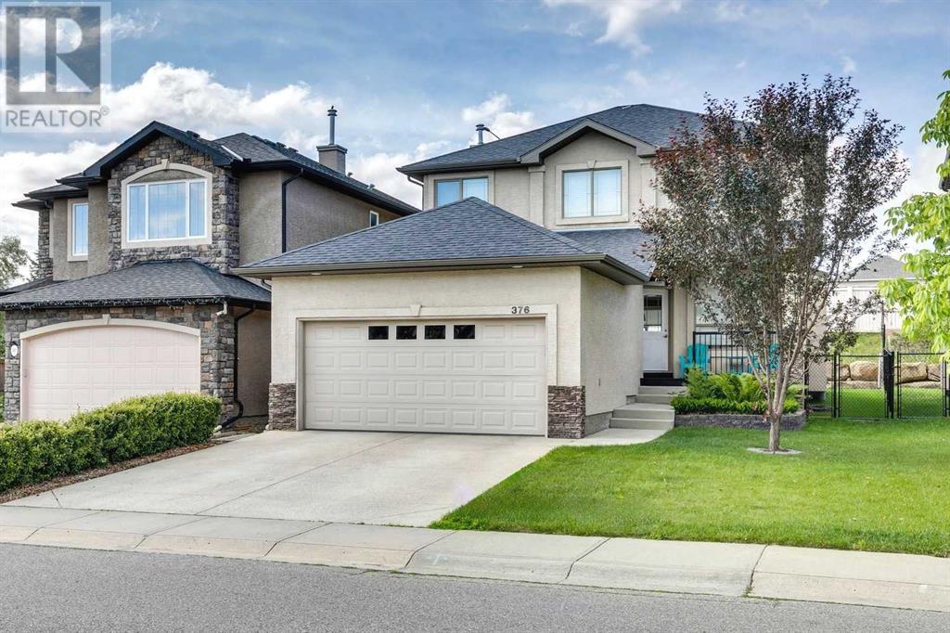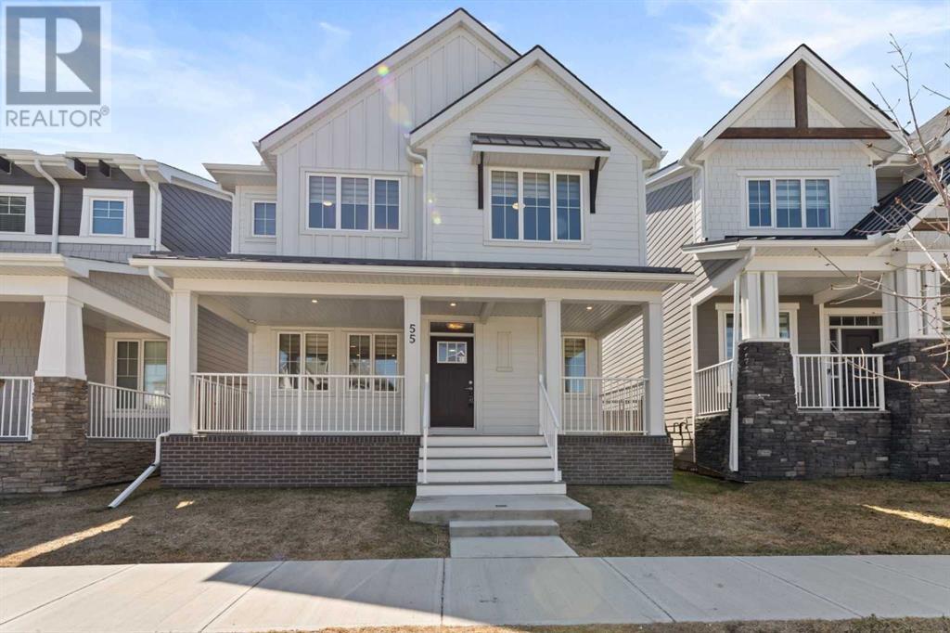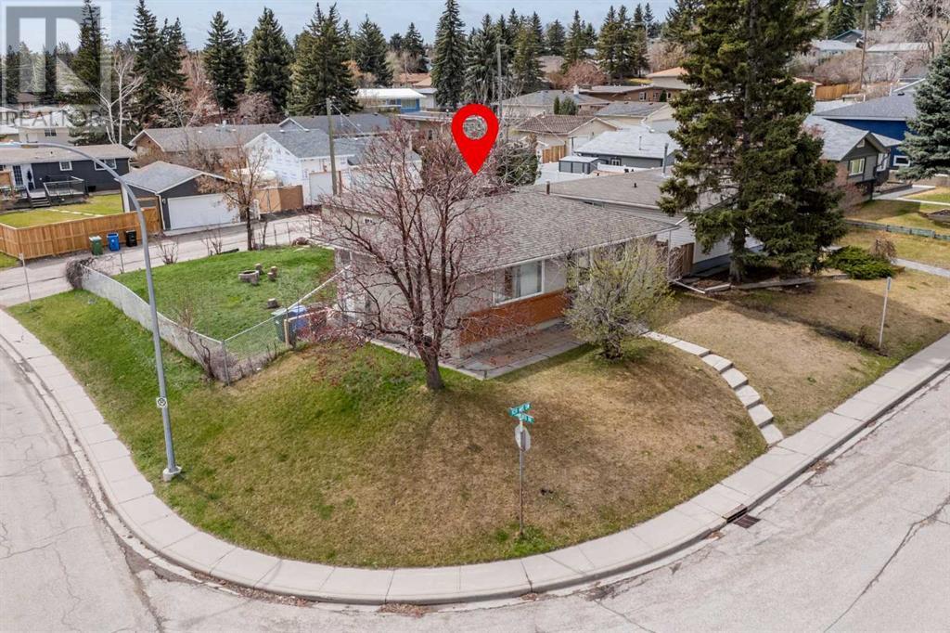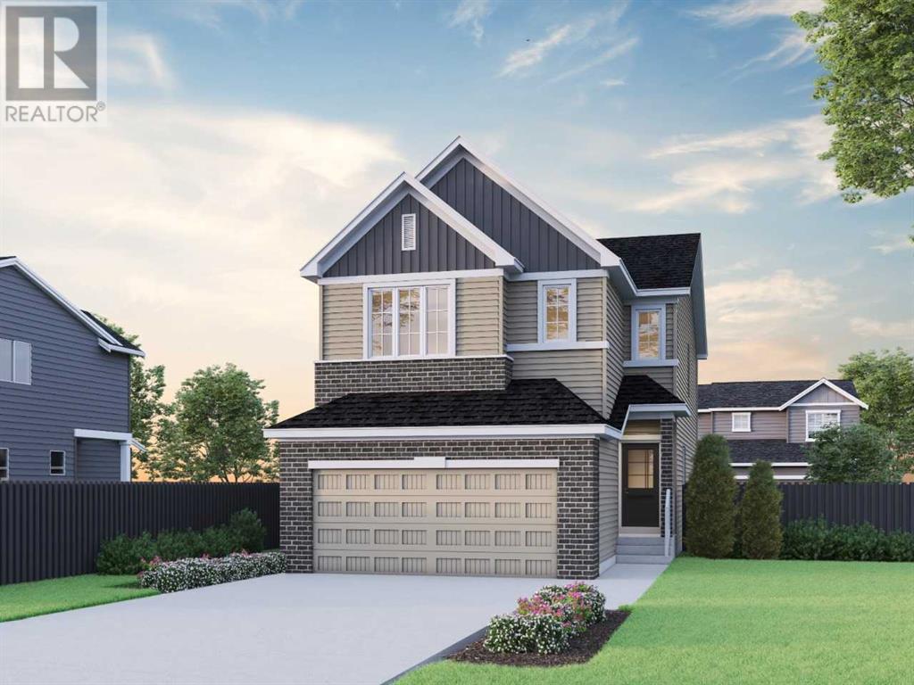Free account required
Unlock the full potential of your property search with a free account! Here's what you'll gain immediate access to:
- Exclusive Access to Every Listing
- Personalized Search Experience
- Favorite Properties at Your Fingertips
- Stay Ahead with Email Alerts
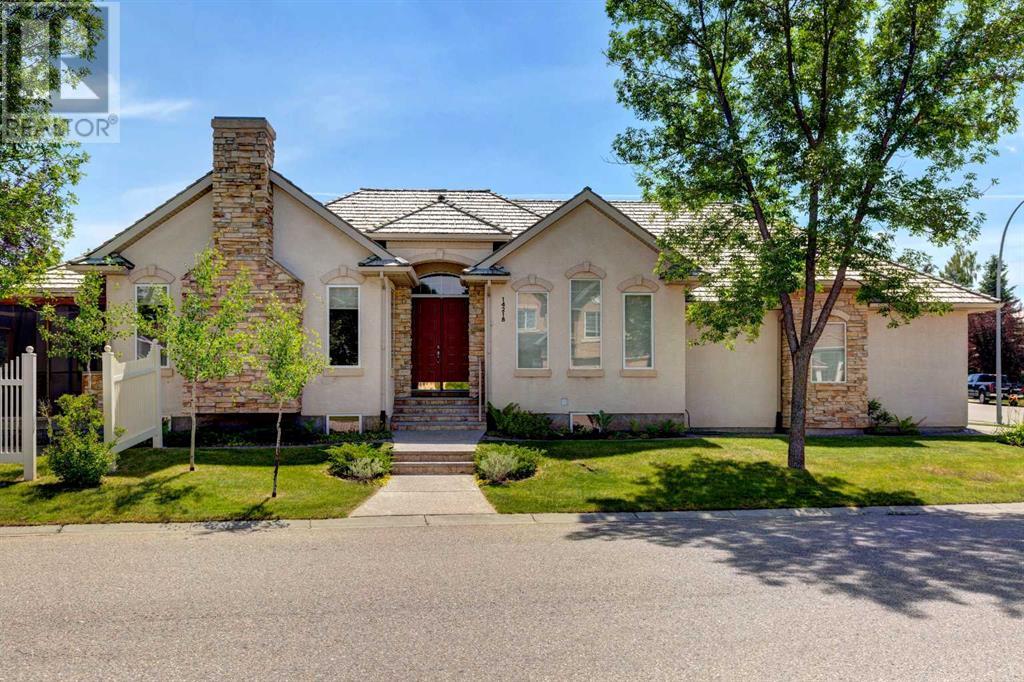


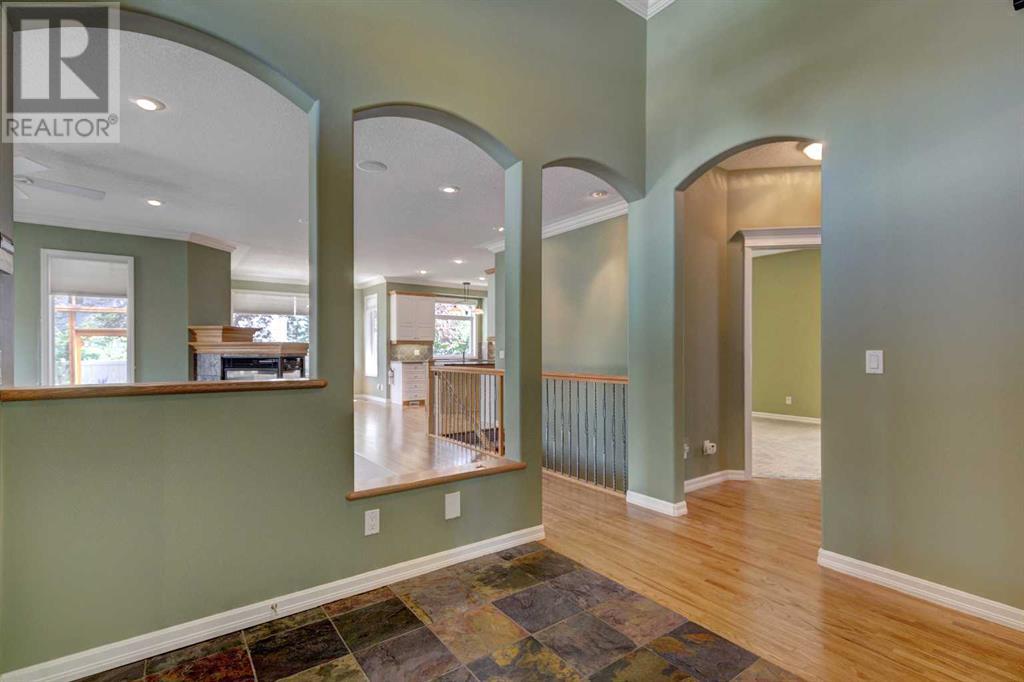

$909,000
14218 Evergreen View SW
Calgary, Alberta, Alberta, T1Y5N5
MLS® Number: A2240859
Property description
Fabulous large bungalow in the heart of this popular community. One level living at it's finest with bright open spaces. As you enter the large foyer area there is a flex room with double glass doors. This room offers a great space for a home office, music room, a formal living room or anything else that suits your lifestyle. The large inviting living room shares the three sided fireplace with the dining area. Beautiful hardwood floors are prevalent on the main floor and flow throughout the dining room and kitchen. The kitchen is a cooks delight and perfect for entertaining with a large granite island and loads of cupboard and counter space, gas range and pantry. Just off the dining area is a screened in porch area allowing you to comfortably enjoy the outdoors The luxurious primary suite was well thought out with a lovely spacious ensuite bath including a relaxing jetted tub, shower, his and hers separate vanities with sinks as well as a very large walk in closet that conveniently flows through to the laundry room. Downstairs there are two additional bedrooms, a full bathroom, wet bar, recreation room and a media room. TRIPLE attached heated garage with a sink. Air conditioning provides a comfortable environment for those hot summer days. Wonderfully landscaped with extensive patio work and lovely perennial flower beds and fire pit.
Building information
Type
*****
Appliances
*****
Architectural Style
*****
Basement Development
*****
Basement Type
*****
Constructed Date
*****
Construction Style Attachment
*****
Cooling Type
*****
Exterior Finish
*****
Fireplace Present
*****
FireplaceTotal
*****
Flooring Type
*****
Foundation Type
*****
Half Bath Total
*****
Heating Type
*****
Size Interior
*****
Stories Total
*****
Total Finished Area
*****
Land information
Amenities
*****
Fence Type
*****
Landscape Features
*****
Size Depth
*****
Size Frontage
*****
Size Irregular
*****
Size Total
*****
Rooms
Main level
2pc Bathroom
*****
Foyer
*****
Laundry room
*****
5pc Bathroom
*****
Primary Bedroom
*****
Den
*****
Kitchen
*****
Dining room
*****
Living room
*****
Basement
Furnace
*****
3pc Bathroom
*****
Bedroom
*****
Bedroom
*****
Media
*****
Recreational, Games room
*****
Main level
2pc Bathroom
*****
Foyer
*****
Laundry room
*****
5pc Bathroom
*****
Primary Bedroom
*****
Den
*****
Kitchen
*****
Dining room
*****
Living room
*****
Basement
Furnace
*****
3pc Bathroom
*****
Bedroom
*****
Bedroom
*****
Media
*****
Recreational, Games room
*****
Main level
2pc Bathroom
*****
Foyer
*****
Laundry room
*****
5pc Bathroom
*****
Primary Bedroom
*****
Den
*****
Kitchen
*****
Dining room
*****
Living room
*****
Basement
Furnace
*****
3pc Bathroom
*****
Bedroom
*****
Bedroom
*****
Media
*****
Recreational, Games room
*****
Courtesy of Real Estate Professionals Inc.
Book a Showing for this property
Please note that filling out this form you'll be registered and your phone number without the +1 part will be used as a password.

