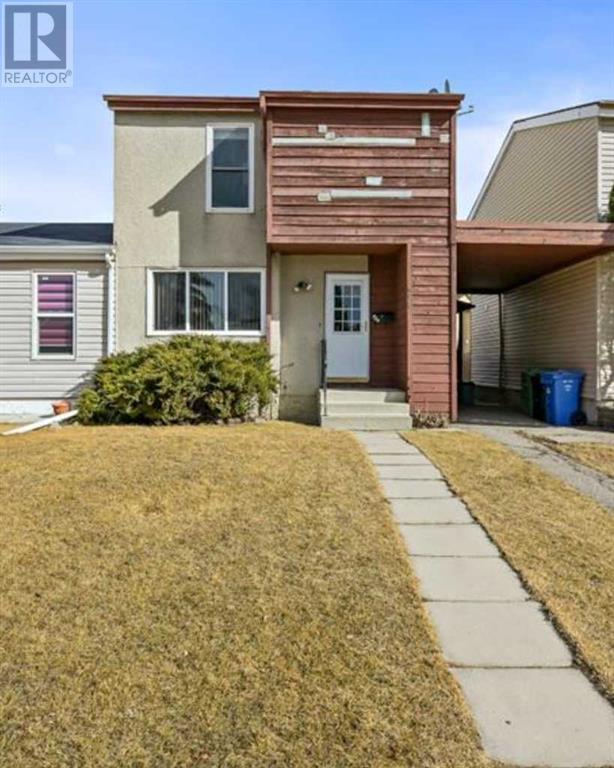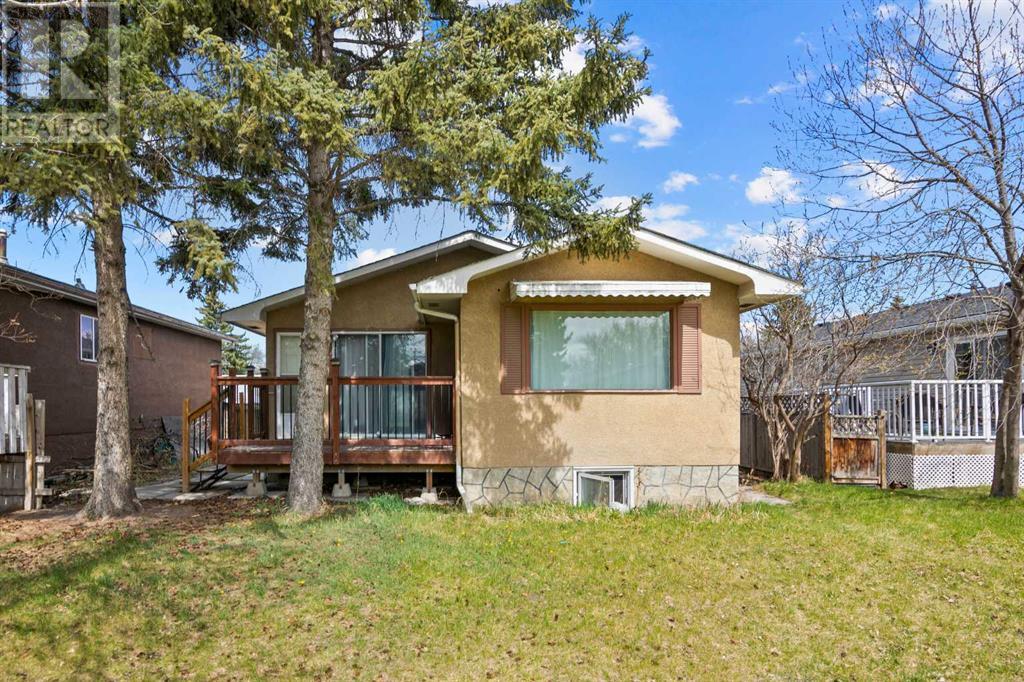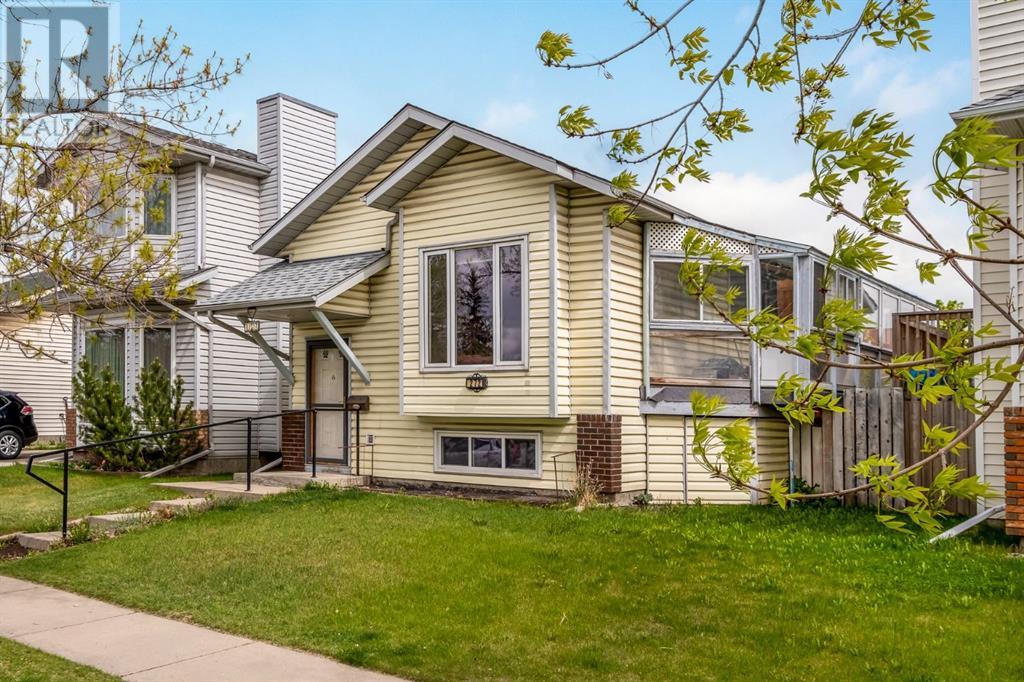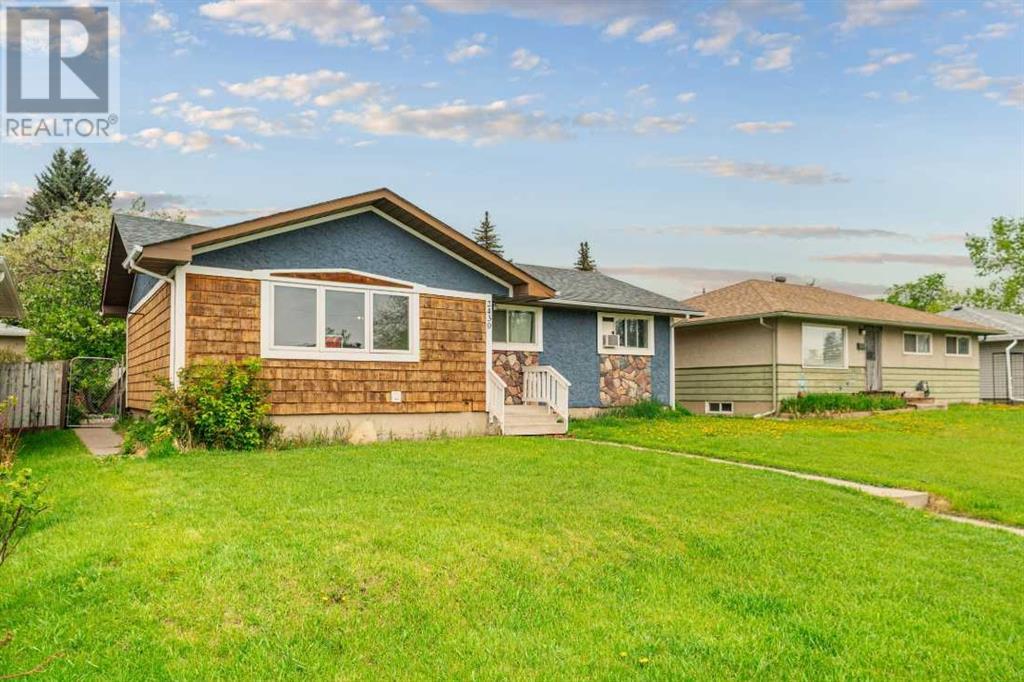Free account required
Unlock the full potential of your property search with a free account! Here's what you'll gain immediate access to:
- Exclusive Access to Every Listing
- Personalized Search Experience
- Favorite Properties at Your Fingertips
- Stay Ahead with Email Alerts





$450,000
129 Dovertree Place SE
Calgary, Alberta, Alberta, T2B2K3
MLS® Number: A2242442
Property description
Welcome to 129 Dovertree Place SE — a well-maintained bi-level half duplex (semi-detached) home situated on a quiet cul-de-sac in the established community of Dover. Offering over 1,600 sq ft of living space with no condo fees, this property is ideal for first-time buyers, families, or investors.The main level features a bright living room, eat-in kitchen, two bedrooms, and a full 4-piece bathroom. The fully finished lower level includes one large bedroom, a second full bathroom, laundry area, and a spacious rec room with a wood-burning fireplace — perfect for relaxing or entertaining.The fully fenced backyard has rear lane access with a large parking space capable of accommodating an RV, trailer, or multiple vehicles. Located under 10 minutes to Stoney Trail and Deerfoot Trail and less than 15 minutes to downtown Calgary, this home offers easy access to major routes and the city core while being close to schools, parks, and transit.A great opportunity to own a semi-detached home in a family-friendly neighbourhood
Building information
Type
*****
Appliances
*****
Architectural Style
*****
Basement Development
*****
Basement Type
*****
Constructed Date
*****
Construction Material
*****
Construction Style Attachment
*****
Cooling Type
*****
Exterior Finish
*****
Fireplace Present
*****
FireplaceTotal
*****
Flooring Type
*****
Foundation Type
*****
Half Bath Total
*****
Heating Fuel
*****
Heating Type
*****
Size Interior
*****
Total Finished Area
*****
Land information
Amenities
*****
Fence Type
*****
Size Frontage
*****
Size Irregular
*****
Size Total
*****
Rooms
Main level
Kitchen
*****
Dining room
*****
Primary Bedroom
*****
Bedroom
*****
4pc Bathroom
*****
Lower level
4pc Bathroom
*****
Family room
*****
Other
*****
Bedroom
*****
Living room
*****
Other
*****
Basement
Furnace
*****
Laundry room
*****
Other
*****
Courtesy of 2% Realty
Book a Showing for this property
Please note that filling out this form you'll be registered and your phone number without the +1 part will be used as a password.









