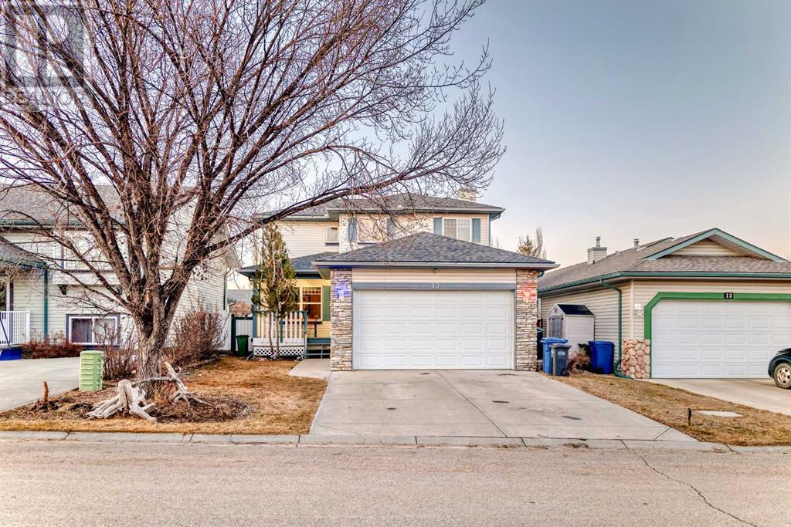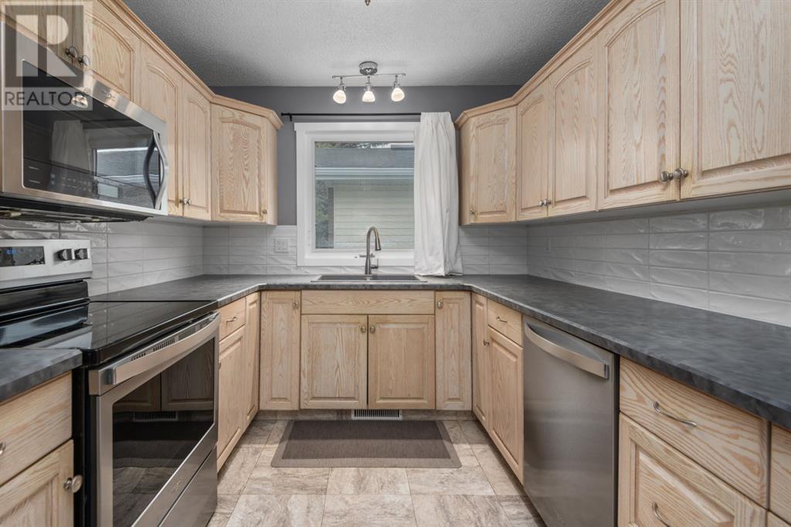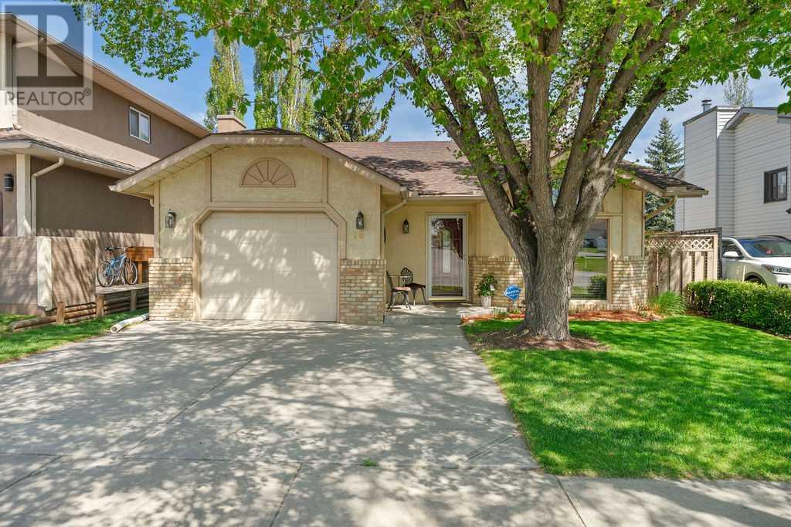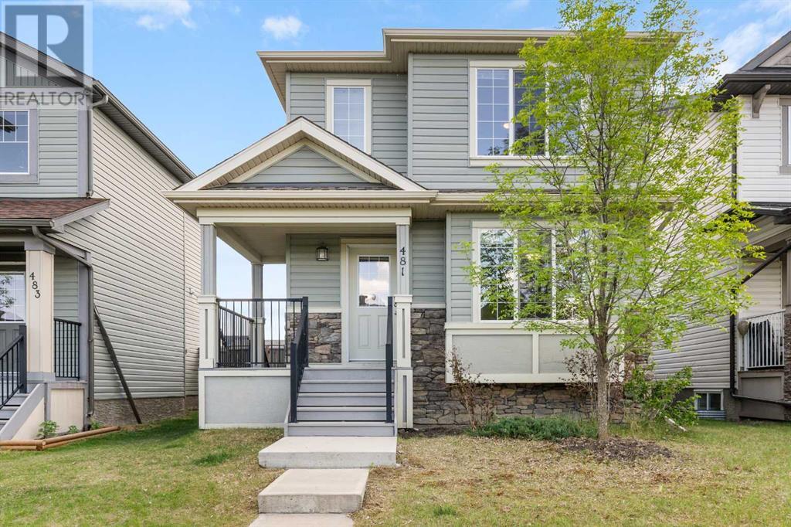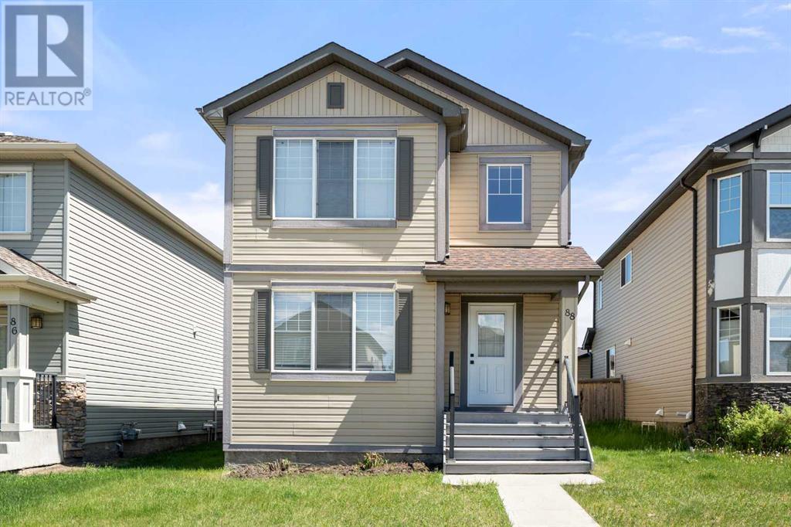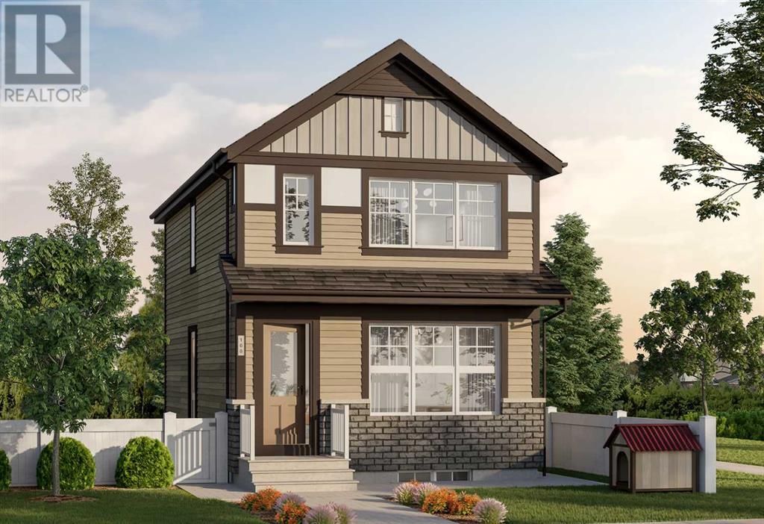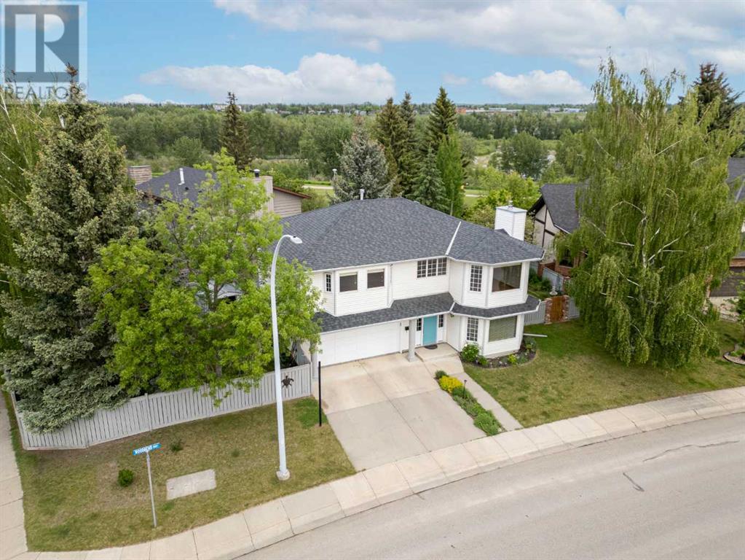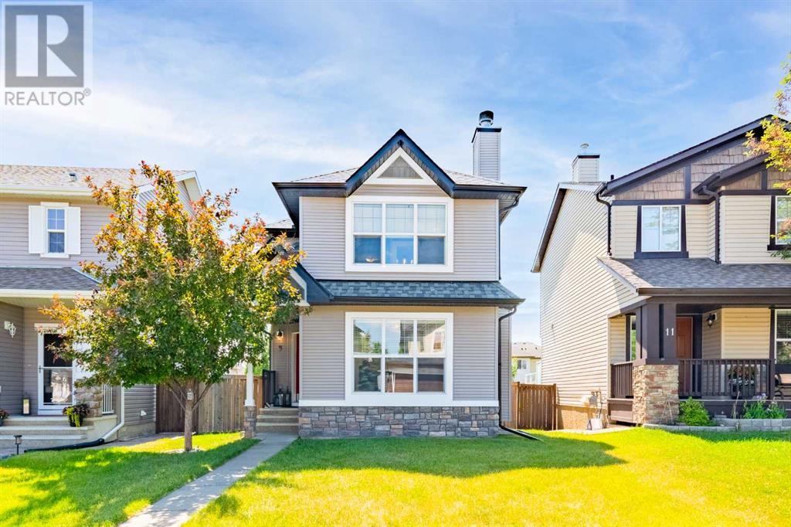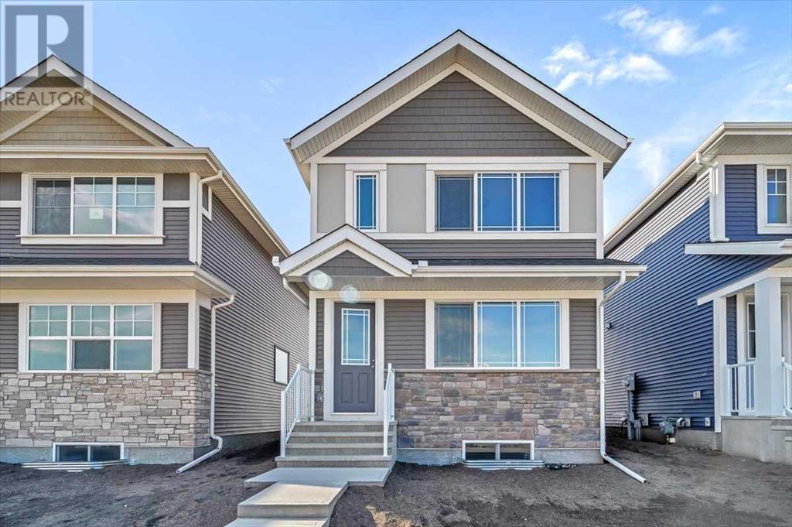Free account required
Unlock the full potential of your property search with a free account! Here's what you'll gain immediate access to:
- Exclusive Access to Every Listing
- Personalized Search Experience
- Favorite Properties at Your Fingertips
- Stay Ahead with Email Alerts
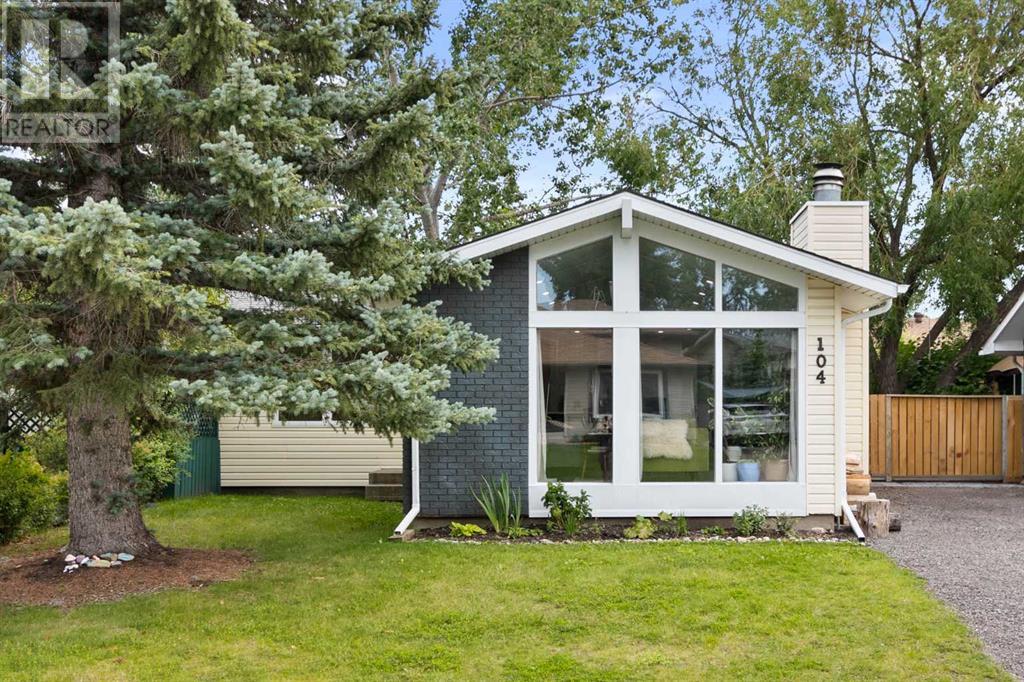
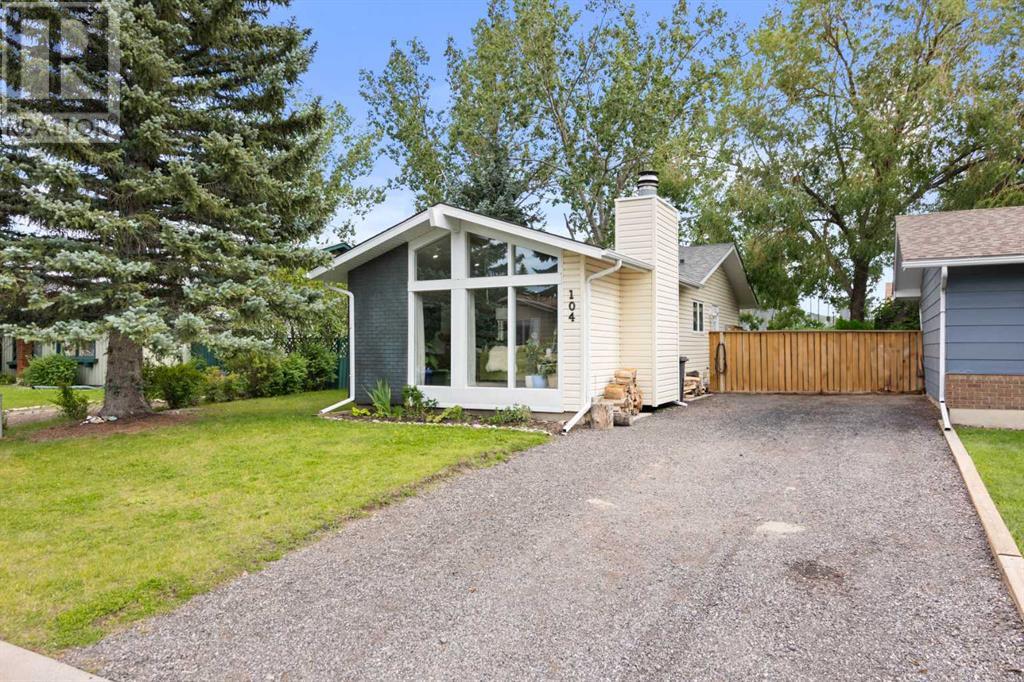
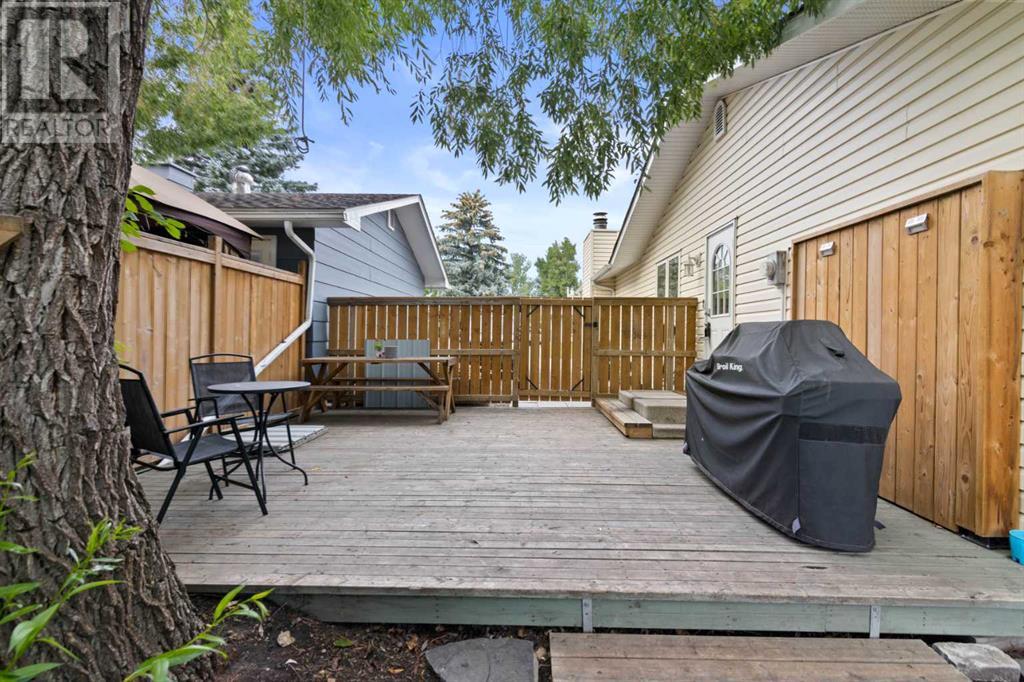
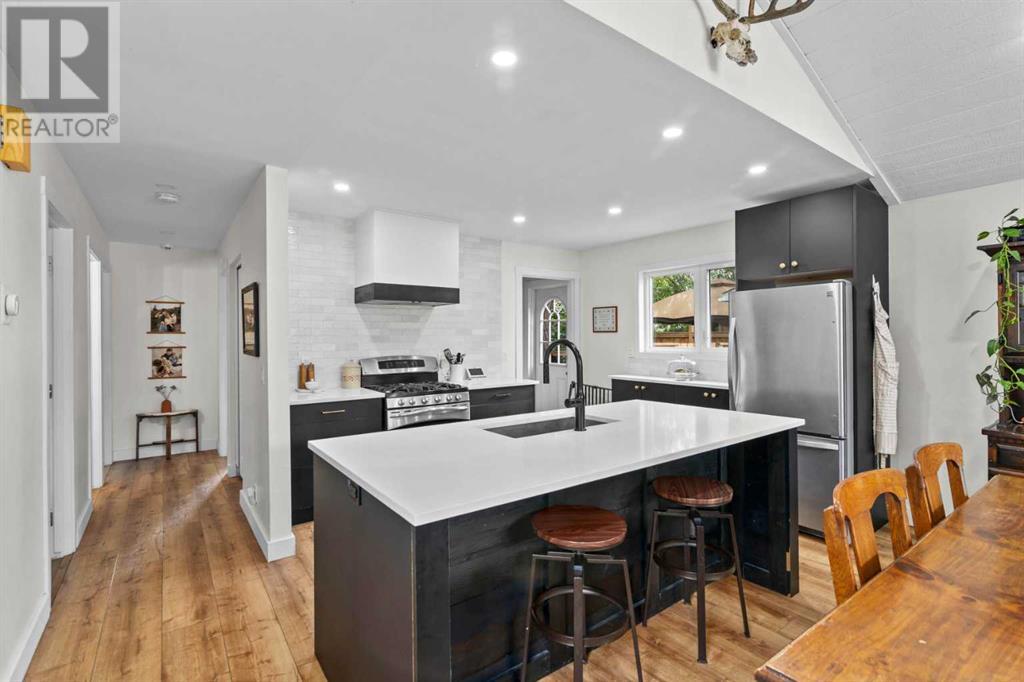
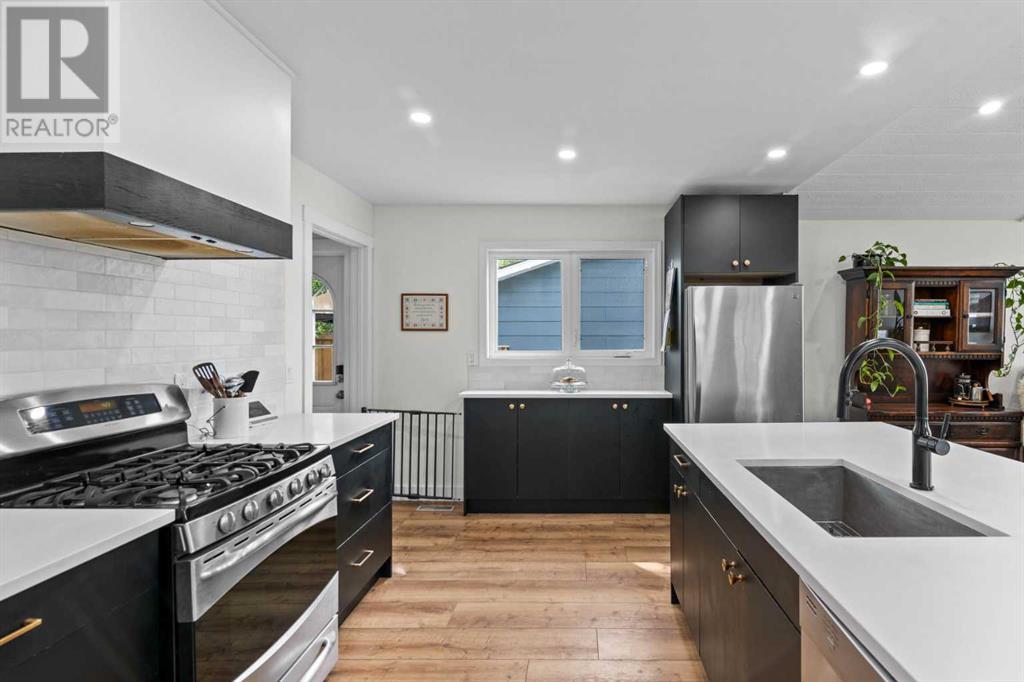
$550,000
104 Thorson Crescent
Okotoks, Alberta, Alberta, T1S1C8
MLS® Number: A2243160
Property description
3-BED | 2.5 BATH | 2,292 TOTAL SQ.FT. | FULLY RENOVATED | FINISHED BASEMENT | Welcome to this beautifully RENOVATED, modern farmhouse bungalow offering over 2,100 sq/ft of developed living space, nestled on a QUIET STREET in Tower Hill. The fully REMODELLED KITCHEN features quartz countertops, stainless steel appliances, a massive central island, and a custom hood fan. The open-concept layout connects the kitchen to the spacious dining area, perfect for hosting a large table. The bright living room is filled with NATURAL LIGHT from the impressive vaulted, floor-to-ceiling front window. Enjoy cozy nights by the WOOD-BURNING FIREPLACE, complete with a custom wood mantle and tile surround. The master bedroom easily fits a king-sized bed and includes a recently updated en-suite. The main level boasts WIDE PLANK HARDWOOD floors, while modern tile enhances the bathrooms. The FULLY FINISHED BASEMENT includes a renovated 4-piece bath, an office, AMPLE STORAGE, and a large entertainment room with a wet bar and second fridge. Other updates include a NEW HOT WATER TANK and NEW WASHER & DRYER. Outside, the recycled asphalt driveway leads to a large shaded deck and spacious backyard with a firepit, perfect for outdoor living. This home is within walking distance of the Rec Center, Splash Park, schools, and pathways, with easy access to Calgary’s main routes. This charming family home won't last long. Book a showing today before it's too late.
Building information
Type
*****
Appliances
*****
Architectural Style
*****
Basement Development
*****
Basement Type
*****
Constructed Date
*****
Construction Style Attachment
*****
Cooling Type
*****
Exterior Finish
*****
Fireplace Present
*****
FireplaceTotal
*****
Flooring Type
*****
Foundation Type
*****
Half Bath Total
*****
Heating Type
*****
Size Interior
*****
Stories Total
*****
Total Finished Area
*****
Land information
Amenities
*****
Fence Type
*****
Landscape Features
*****
Size Frontage
*****
Size Irregular
*****
Size Total
*****
Rooms
Main level
Primary Bedroom
*****
Living room
*****
Kitchen
*****
Bedroom
*****
Bedroom
*****
4pc Bathroom
*****
2pc Bathroom
*****
Basement
Furnace
*****
Storage
*****
Recreational, Games room
*****
Office
*****
Laundry room
*****
4pc Bathroom
*****
Courtesy of Real Broker
Book a Showing for this property
Please note that filling out this form you'll be registered and your phone number without the +1 part will be used as a password.
