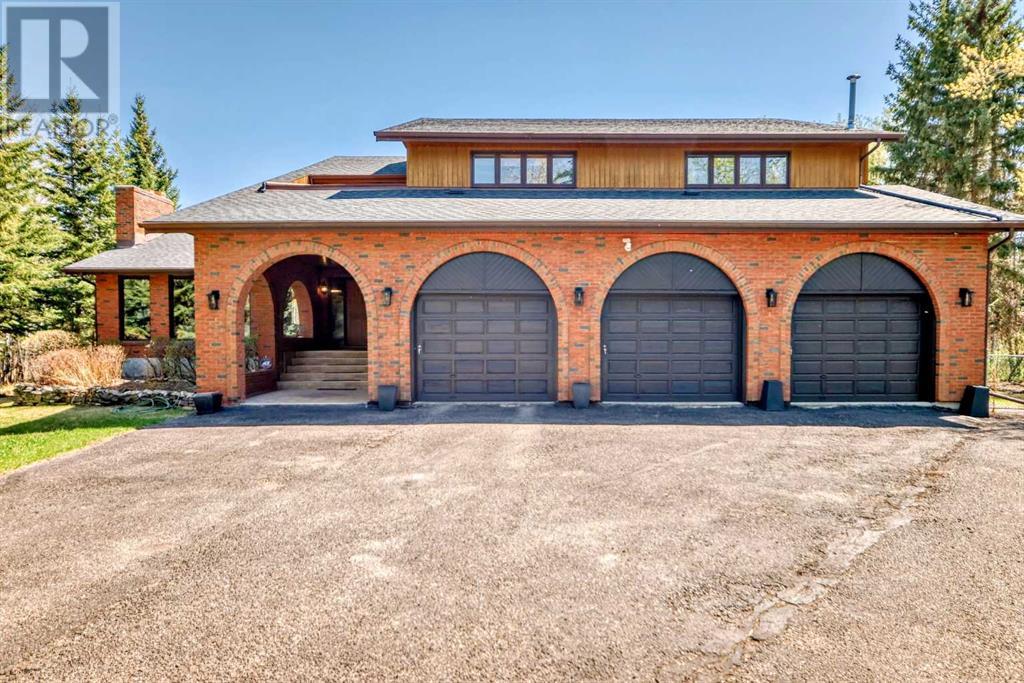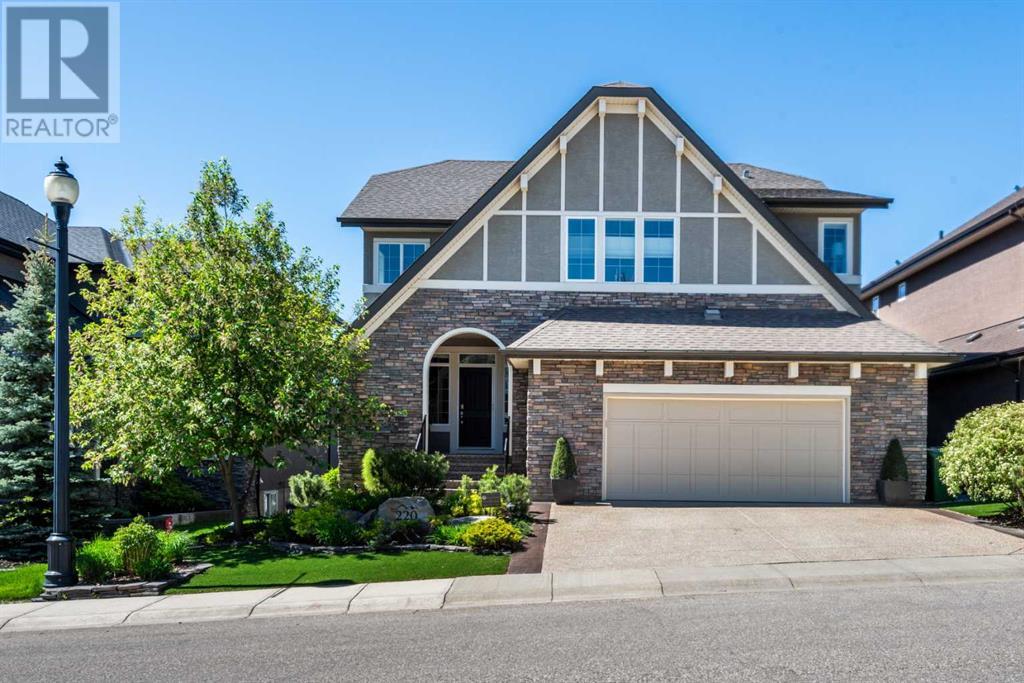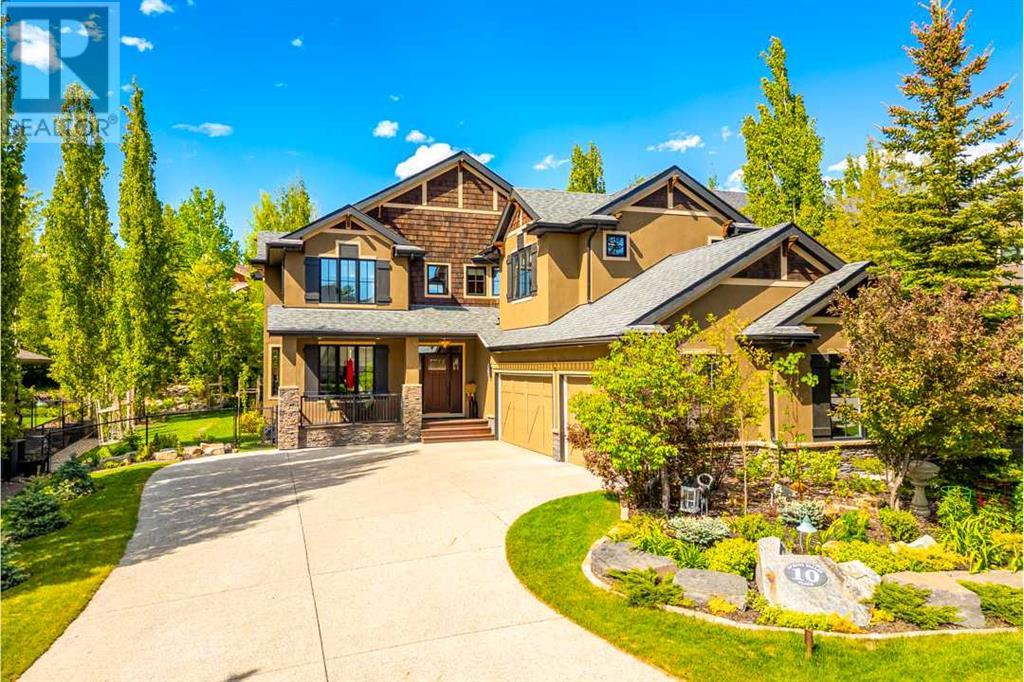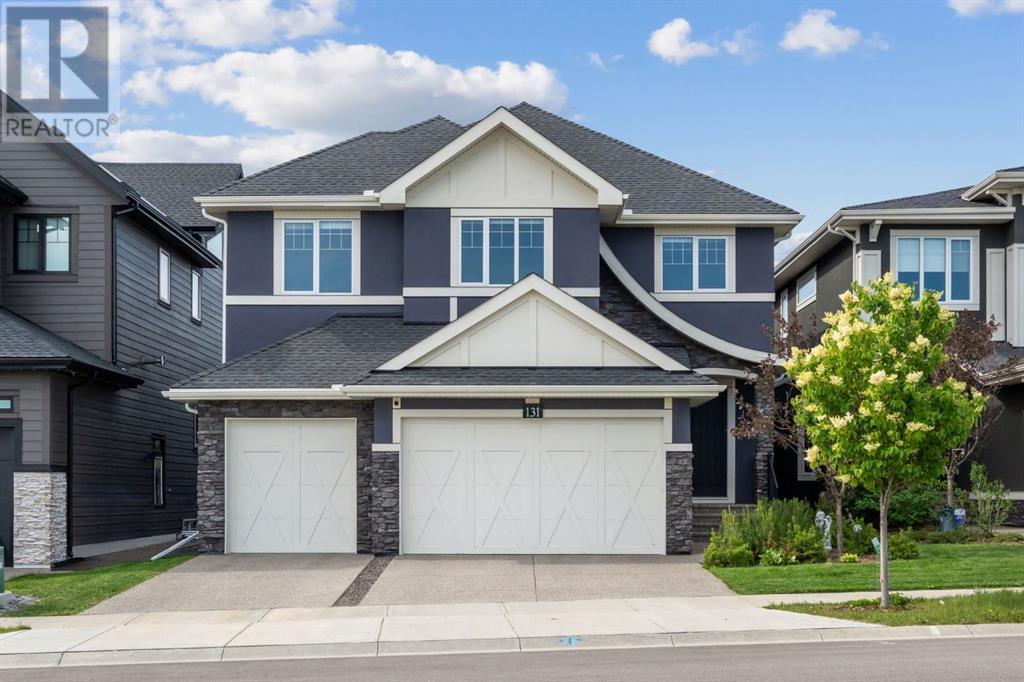Free account required
Unlock the full potential of your property search with a free account! Here's what you'll gain immediate access to:
- Exclusive Access to Every Listing
- Personalized Search Experience
- Favorite Properties at Your Fingertips
- Stay Ahead with Email Alerts
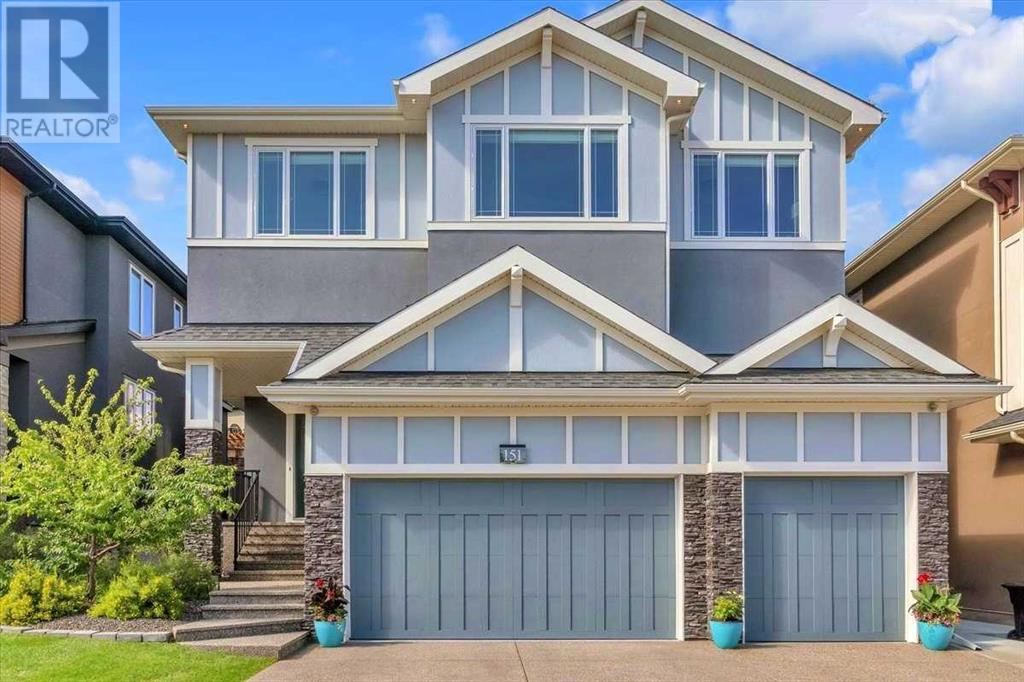
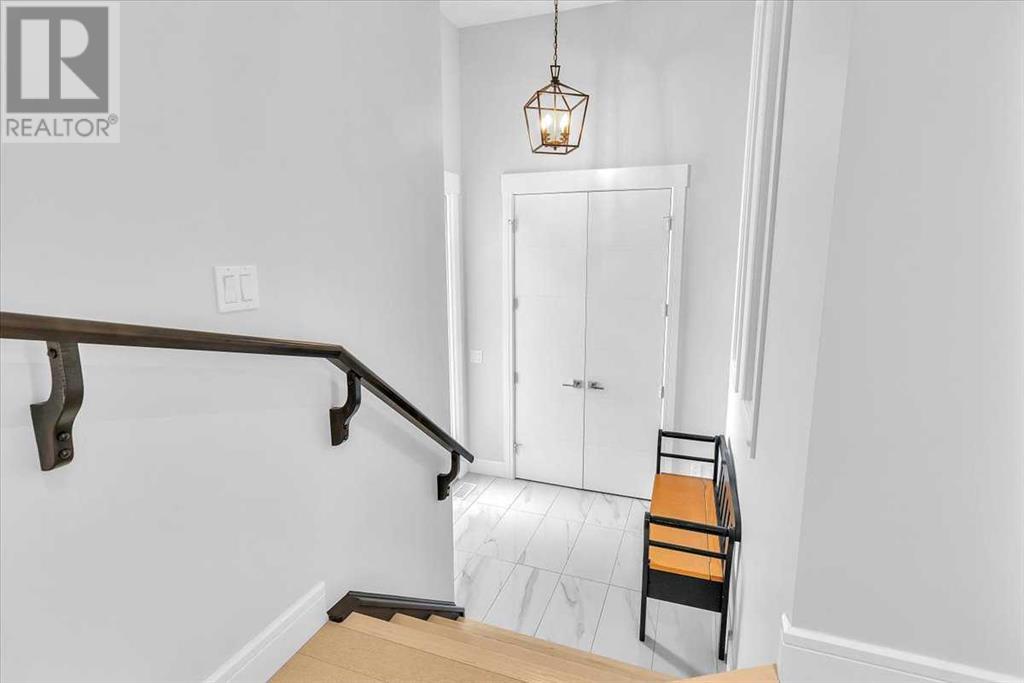
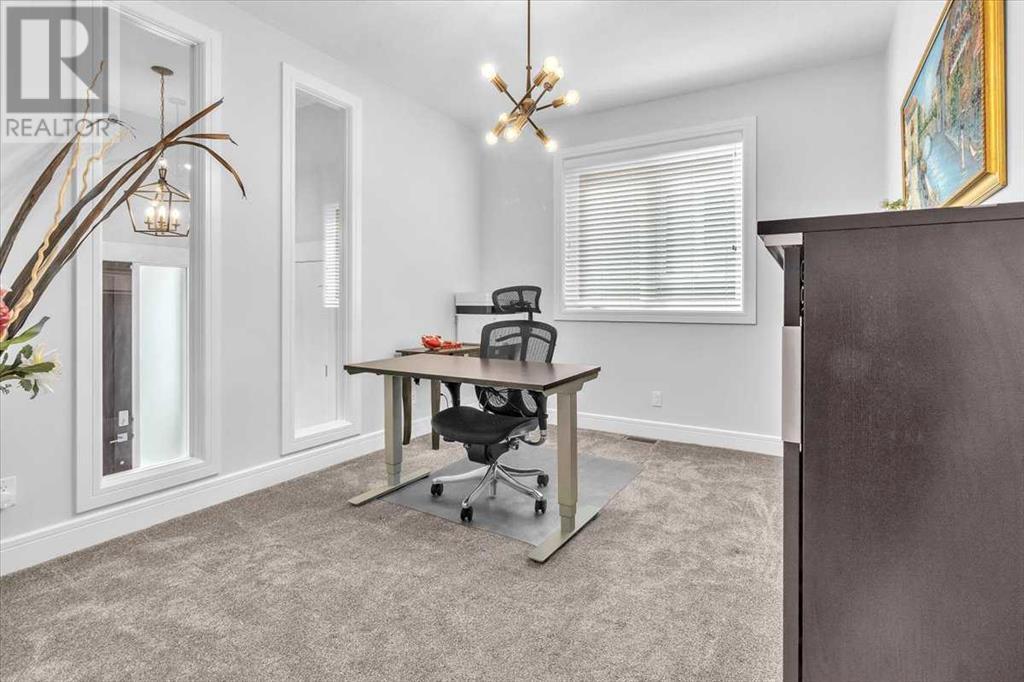


$1,799,000
151 Aspen Vista Way SW
Calgary, Alberta, Alberta, T3H0Y7
MLS® Number: A2243177
Property description
OPEN HOUSE: Saturday & Sunday, July 25 & 26 | 12–3 PMDiscover 4,700 sq ft of upgraded luxury in Aspen Woods, backing onto green space on a quiet estate street. This show home–condition property features a bright main floor with 19-ft ceiling living room, private office, large dining area, and a chef’s kitchen with full-height glass-accented cabinets, quartz counters, Wolf gas cooktop, 72 inch wide fridge, and walk-through pantry to a mudroom and theatre-style flex room.Upstairs boasts 4 spacious bedrooms, including a primary suite with spa-like heated ensuite and direct laundry access. Secondary bedrooms include Jack & Jill and private baths, plus a bonus room with tray ceiling and south views.The fully finished ICF basement offers in-floor heating, large windows, 5th bedroom, 4th bath, wet bar, large flex room, and walkout to a private, low-maintenance yard with turf, concrete patio, and mature trees.Extras: heated triple garage with epoxy floors, 8-ft doors throughout, 220V outlets on all levels, and proximity to top schools and amenities. A must-see luxury lifestyle home. Virtual tour available.
Building information
Type
*****
Appliances
*****
Basement Development
*****
Basement Features
*****
Basement Type
*****
Constructed Date
*****
Construction Style Attachment
*****
Cooling Type
*****
Exterior Finish
*****
Fireplace Present
*****
FireplaceTotal
*****
Flooring Type
*****
Foundation Type
*****
Half Bath Total
*****
Heating Fuel
*****
Heating Type
*****
Size Interior
*****
Stories Total
*****
Total Finished Area
*****
Land information
Amenities
*****
Fence Type
*****
Landscape Features
*****
Size Depth
*****
Size Frontage
*****
Size Irregular
*****
Size Total
*****
Rooms
Upper Level
4pc Bathroom
*****
4pc Bathroom
*****
6pc Bathroom
*****
Laundry room
*****
Bonus Room
*****
Bedroom
*****
Bedroom
*****
Bedroom
*****
Primary Bedroom
*****
Main level
Foyer
*****
2pc Bathroom
*****
Other
*****
Office
*****
Media
*****
Kitchen
*****
Dining room
*****
Living room
*****
Lower level
3pc Bathroom
*****
Furnace
*****
Bedroom
*****
Office
*****
Recreational, Games room
*****
Courtesy of RE/MAX First
Book a Showing for this property
Please note that filling out this form you'll be registered and your phone number without the +1 part will be used as a password.


