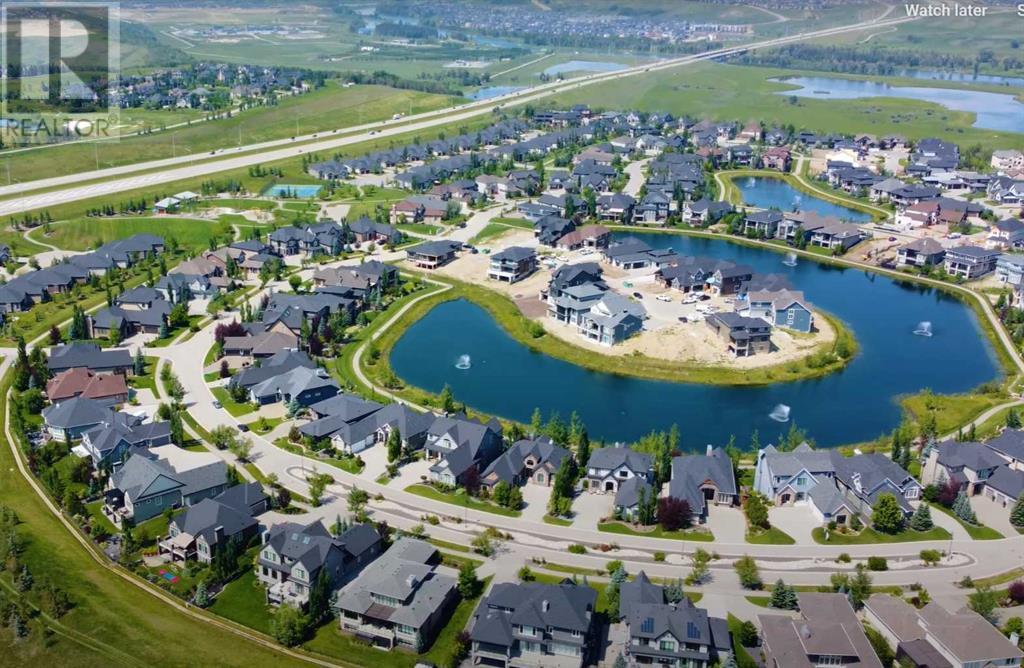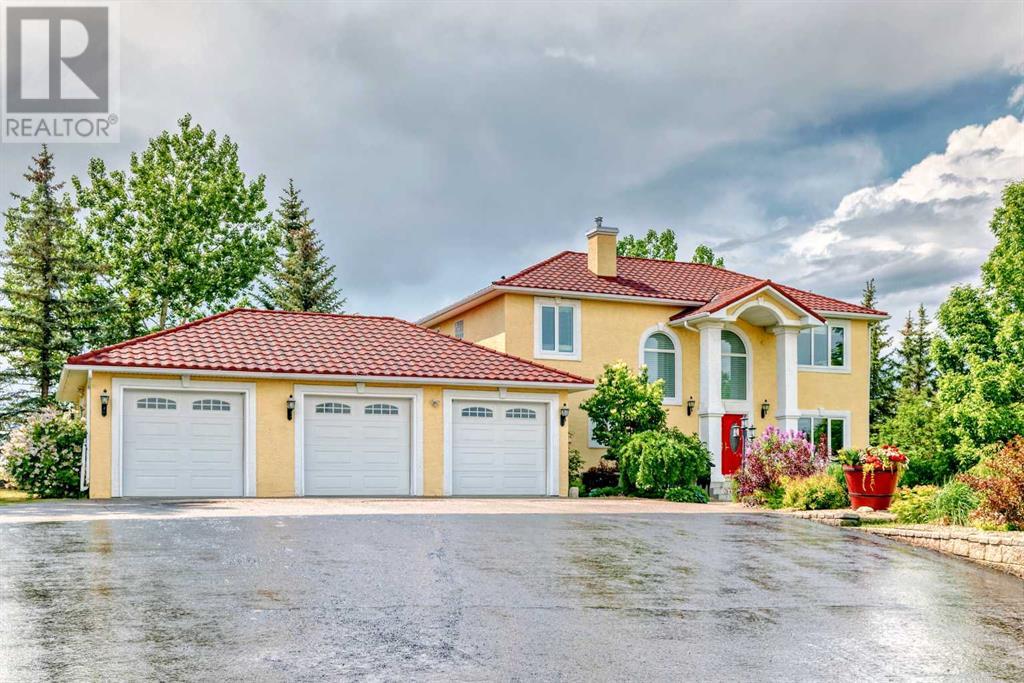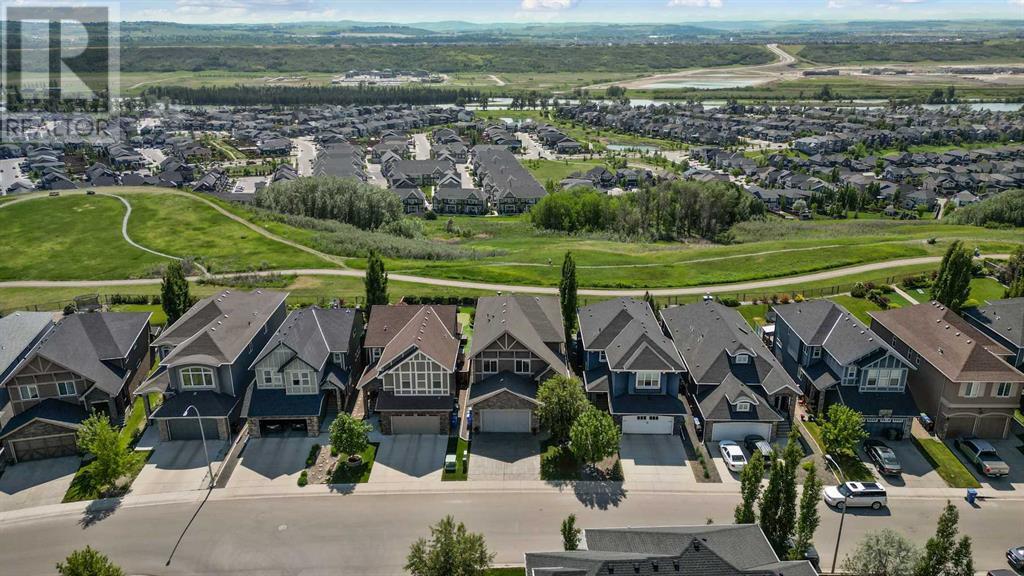Free account required
Unlock the full potential of your property search with a free account! Here's what you'll gain immediate access to:
- Exclusive Access to Every Listing
- Personalized Search Experience
- Favorite Properties at Your Fingertips
- Stay Ahead with Email Alerts





$1,379,000
51 Heritage Cove
Heritage Pointe, Alberta, Alberta, T1S4J1
MLS® Number: A2243259
Property description
Welcome to this beautifully updated walkout bungalow, ideally situated at the end of a quiet street in one of the most sought-after streets in Heritage Pointe. Backing onto a serene, south-facing green space and steps from peaceful walking paths, this home offers the perfect balance of refined indoor living and tranquil outdoor lifestyle. Inside, you’re greeted by a bright, open-concept layout with soaring ceilings and an abundance of natural light that fills the main floor. A fresh, neutral colour palette and thoughtful renovations throughout create a warm and inviting atmosphere. At the heart of the home is a stunning kitchen with modern farmhouse flair featuring floating wood shelves over custom tile, a built-in wall oven, gas cooktop, and a large granite island ideal for entertaining or everyday living. The walk-through pantry, finished with custom California Closets built-ins, leads to a spacious mudroom with granite counters, a laundry area with sink, and two storage closets, all conveniently located off the heated triple garage. The sunlit living and dining areas overlook the lush backyard, anchored by a stone-faced gas fireplace and full wall of custom built-ins that add comfort and style. The elegant primary suite is a private retreat with direct access to the upper balcony—perfect for your morning coffee or evening glass of wine. The spa-inspired ensuite features a large soaker tub, double vanities, and a generous walk-in closet. Completing the main floor is a bright front office with bay window, a versatile formal room ideal for a piano, library, or dining space, and a stylish 2-piece powder room. Downstairs, the fully developed walkout basement features in-floor heating and expansive south-facing windows that flood the space with light. This level offers a second fireplace, a full wet bar, a pool table area, and a spacious family room—perfect for entertaining or relaxing. You’ll also find three large bedrooms, including one with a walk-in closet, and a r ecently renovated modern full bathroom. Step outside to your beautifully landscaped backyard oasis, designed with a balance of grass, stonework, and garden beds. Enjoy a soak in the spa hot tub, host summer BBQs on the patio, or let your pets roam in the newly fenced dog run. Recent upgrades include a top-of-the-line ultra-quiet A/C unit, a fully renovated lower-level bathroom, and the addition of Gemstone lighting to enhance curb appeal and evening ambiance. As a resident of Heritage Pointe, you’ll enjoy exclusive access to the private lake and clubhouse, proximity to the renowned Heritage Pointe Golf Course, and an extensive network of scenic pathways. With convenient access to Calgary, Okotoks, several shopping centres, and just minutes from South Health Campus, this exceptional location offers the best of both peaceful living and city convenience.
Building information
Type
*****
Amenities
*****
Appliances
*****
Architectural Style
*****
Basement Development
*****
Basement Features
*****
Basement Type
*****
Constructed Date
*****
Construction Material
*****
Construction Style Attachment
*****
Cooling Type
*****
Exterior Finish
*****
Fireplace Present
*****
FireplaceTotal
*****
Flooring Type
*****
Foundation Type
*****
Half Bath Total
*****
Heating Fuel
*****
Heating Type
*****
Size Interior
*****
Stories Total
*****
Total Finished Area
*****
Land information
Amenities
*****
Fence Type
*****
Landscape Features
*****
Size Depth
*****
Size Frontage
*****
Size Irregular
*****
Size Total
*****
Rooms
Main level
5pc Bathroom
*****
2pc Bathroom
*****
Primary Bedroom
*****
Laundry room
*****
Den
*****
Breakfast
*****
Kitchen
*****
Dining room
*****
Living room
*****
Lower level
3pc Bathroom
*****
Recreational, Games room
*****
Bedroom
*****
Bedroom
*****
Bedroom
*****
Courtesy of RE/MAX Landan Real Estate
Book a Showing for this property
Please note that filling out this form you'll be registered and your phone number without the +1 part will be used as a password.









