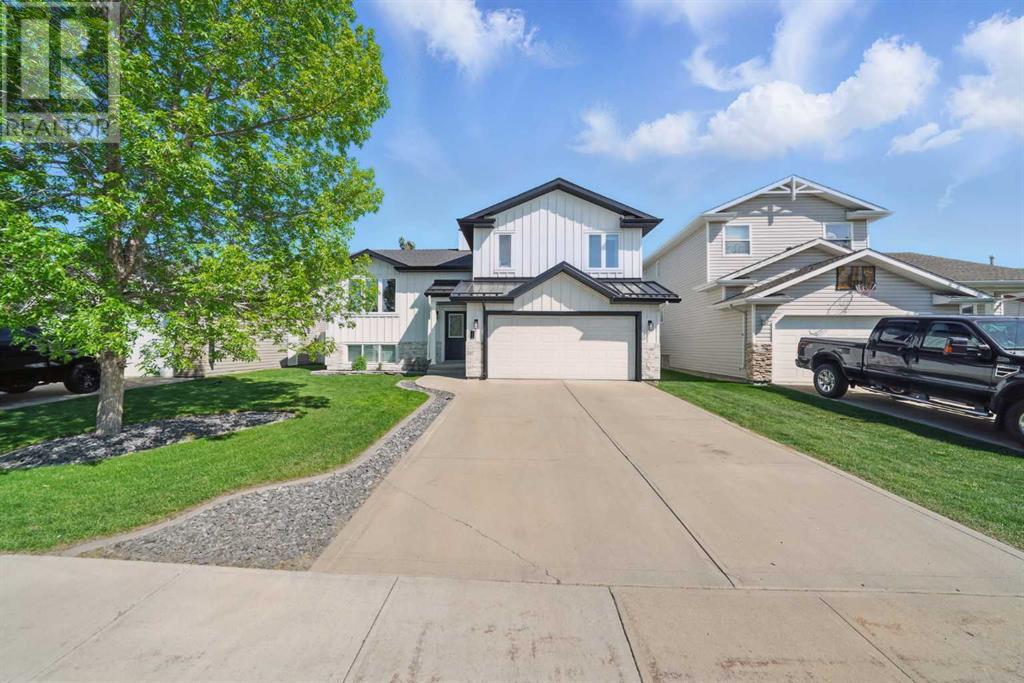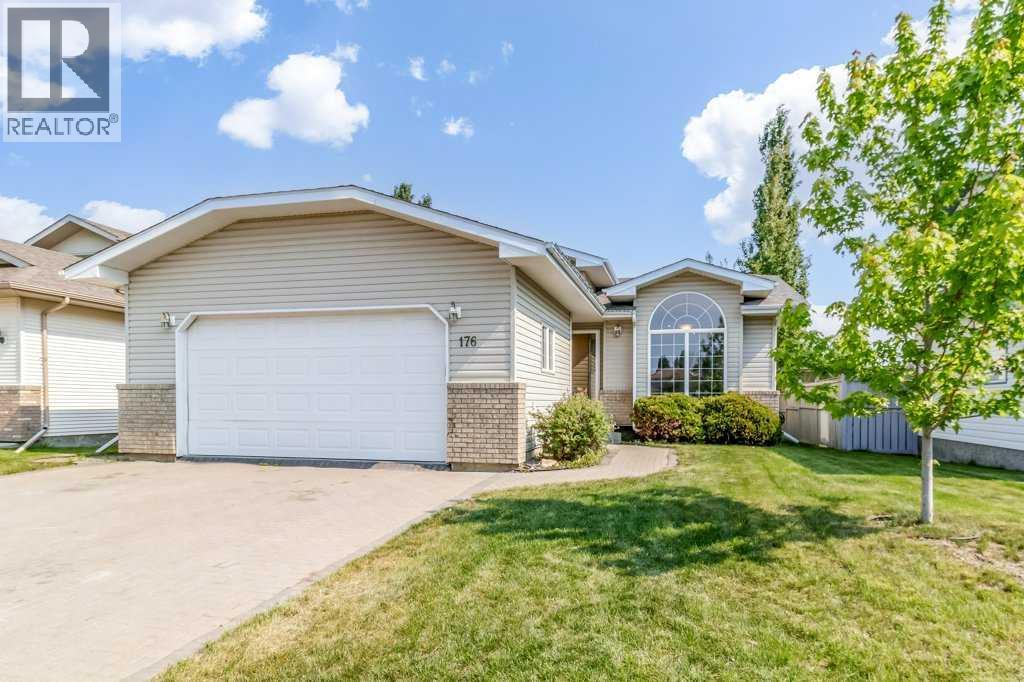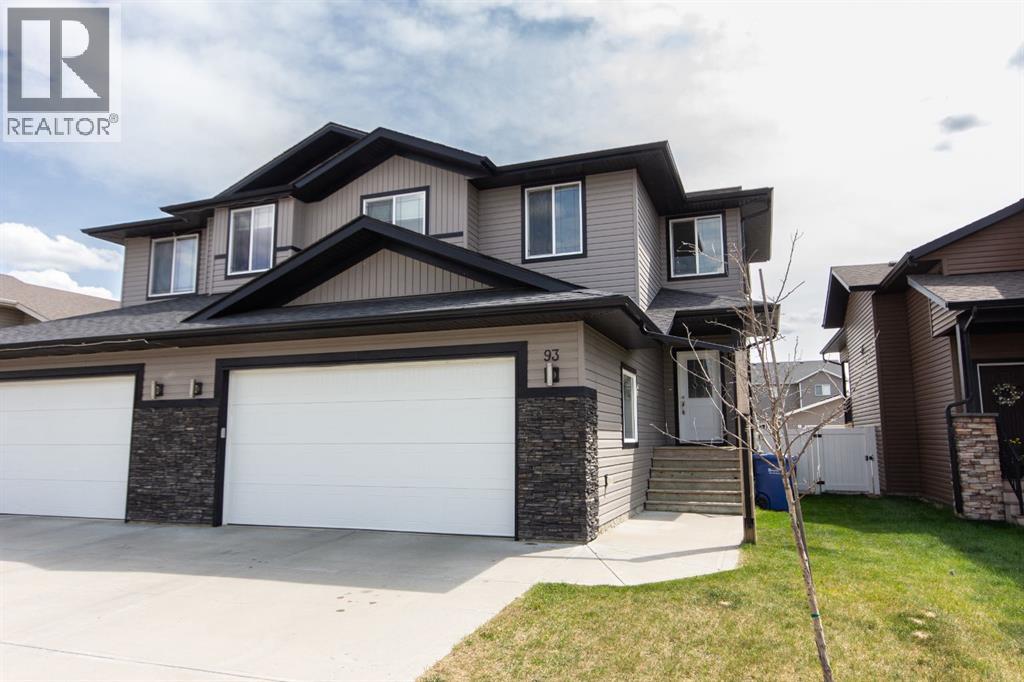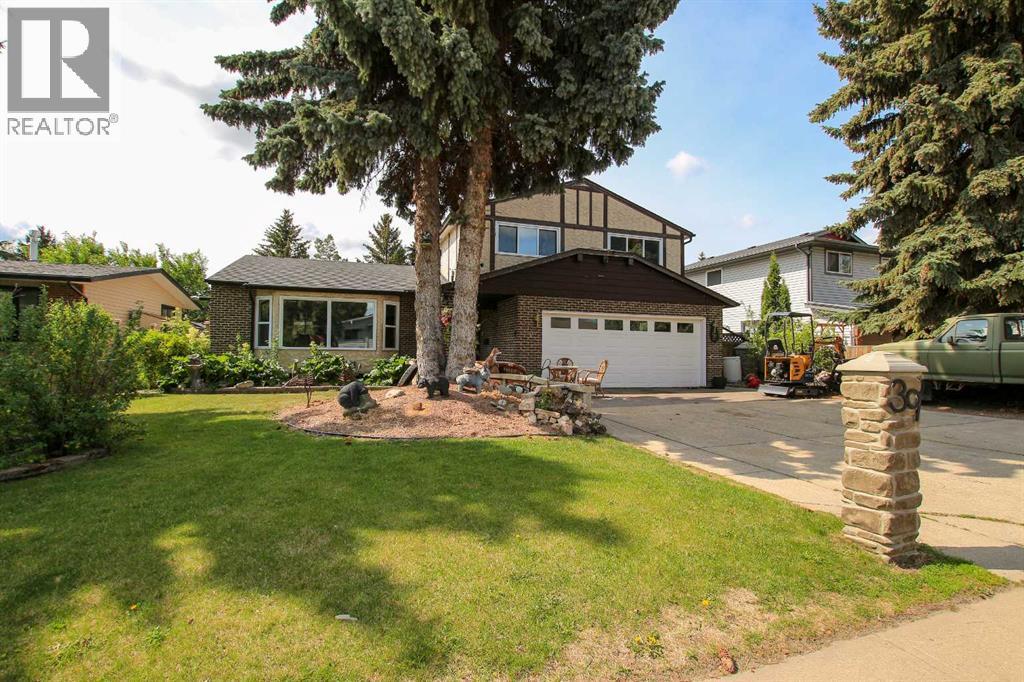Free account required
Unlock the full potential of your property search with a free account! Here's what you'll gain immediate access to:
- Exclusive Access to Every Listing
- Personalized Search Experience
- Favorite Properties at Your Fingertips
- Stay Ahead with Email Alerts
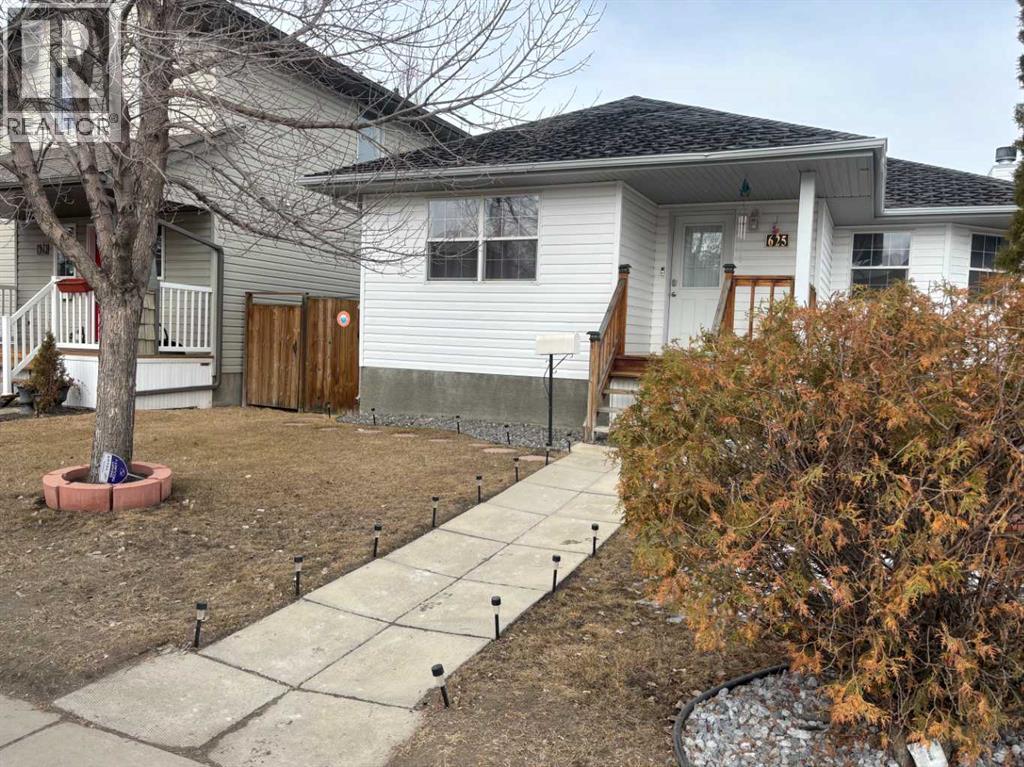
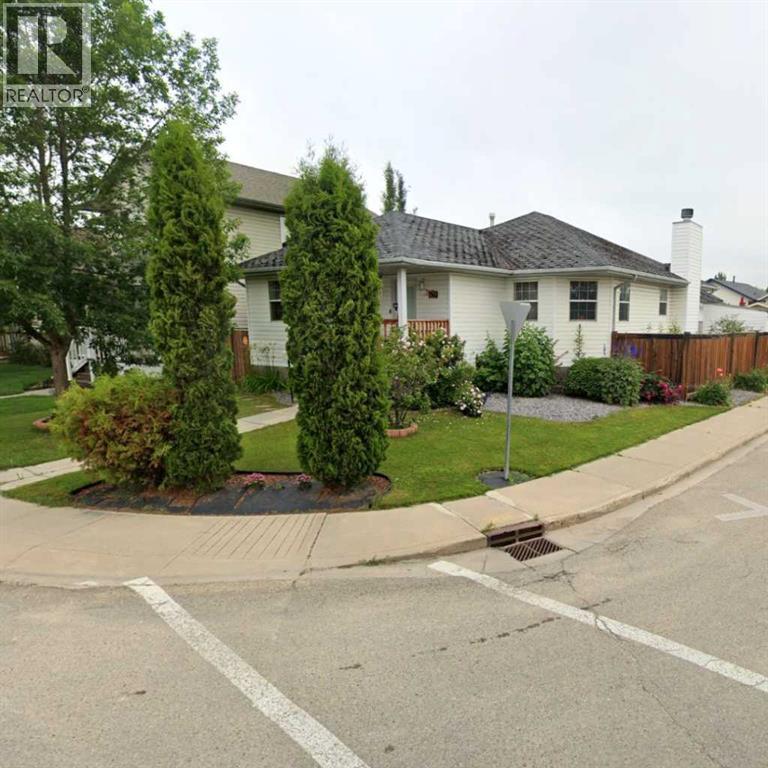
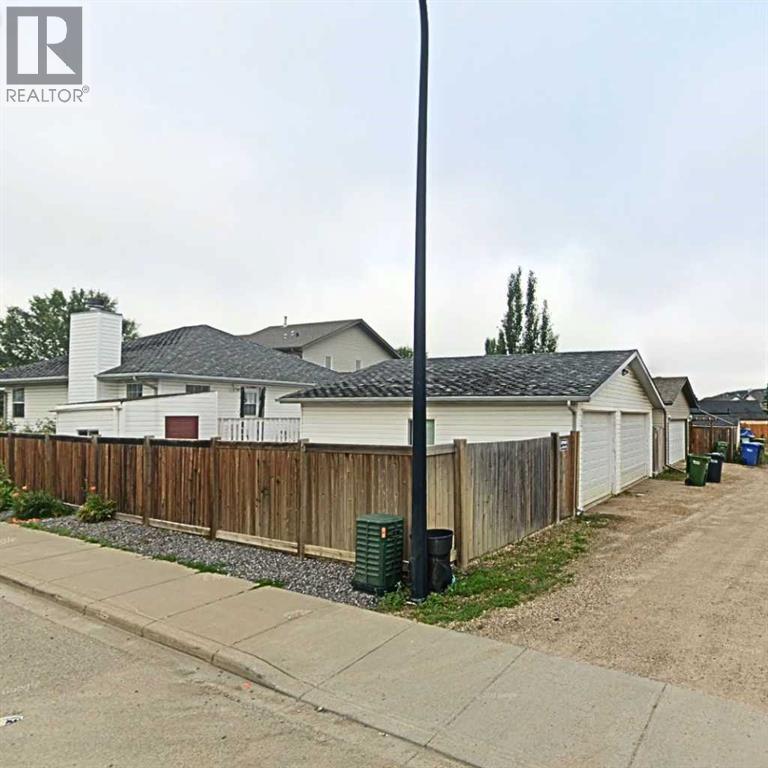
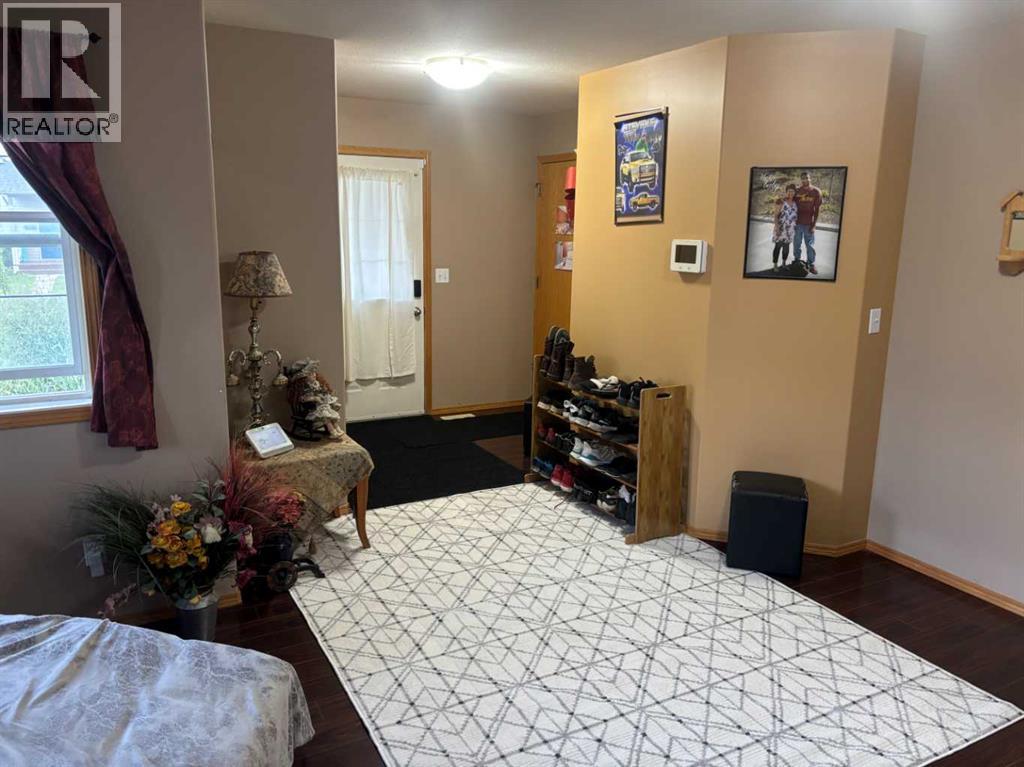
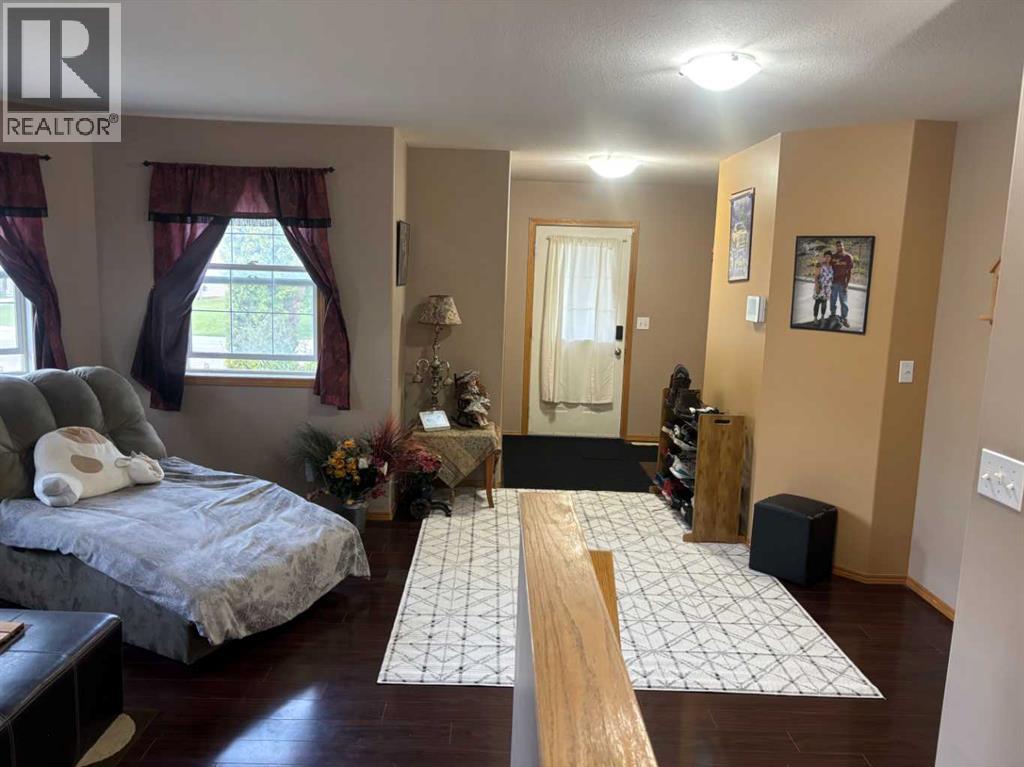
$489,900
625 Lancaster Drive
Red Deer, Alberta, Alberta, T4R3N8
MLS® Number: A2243528
Property description
Welcome to 625 Lancaster Drive—an exceptionally spacious bungalow in one of Red Deer’s most desirable southeast neighbourhoods, near the Collicutt Centre, public transit, schools, and east-side shopping.With over 2,400 sq ft of developed living space, this home features a bright main floor layout that includes a generous living room, a large kitchen with plenty of cabinet space, and three bedrooms, including a primary with a 3-piece ensuite. A 4-piece main bath completes the main level.The fully developed basement includes a separate walk-up entrance and an illegal suite, complete with a family room with fireplace, kitchenette, and two additional bedrooms. One lower bedroom features a walk-in closet and a large ensuite with soaker tub and separate shower. Shared laundry and mechanical are also located in the basement.Outside you’ll find a heated, insulated double detached garage, a fenced backyard, and RV parking with alley access.If you're looking for a flexible layout with multiple living areas in a well-located home, this one is worth a closer look.
Building information
Type
*****
Appliances
*****
Architectural Style
*****
Basement Development
*****
Basement Features
*****
Basement Type
*****
Constructed Date
*****
Construction Material
*****
Construction Style Attachment
*****
Cooling Type
*****
Exterior Finish
*****
Fireplace Present
*****
FireplaceTotal
*****
Flooring Type
*****
Foundation Type
*****
Half Bath Total
*****
Heating Fuel
*****
Heating Type
*****
Size Interior
*****
Stories Total
*****
Total Finished Area
*****
Land information
Fence Type
*****
Size Depth
*****
Size Frontage
*****
Size Irregular
*****
Size Total
*****
Rooms
Main level
Primary Bedroom
*****
Living room
*****
Kitchen
*****
Bedroom
*****
Bedroom
*****
4pc Bathroom
*****
3pc Bathroom
*****
Basement
Furnace
*****
Recreational, Games room
*****
Other
*****
Primary Bedroom
*****
Bedroom
*****
4pc Bathroom
*****
Courtesy of Royal LePage Network Realty Corp.
Book a Showing for this property
Please note that filling out this form you'll be registered and your phone number without the +1 part will be used as a password.


