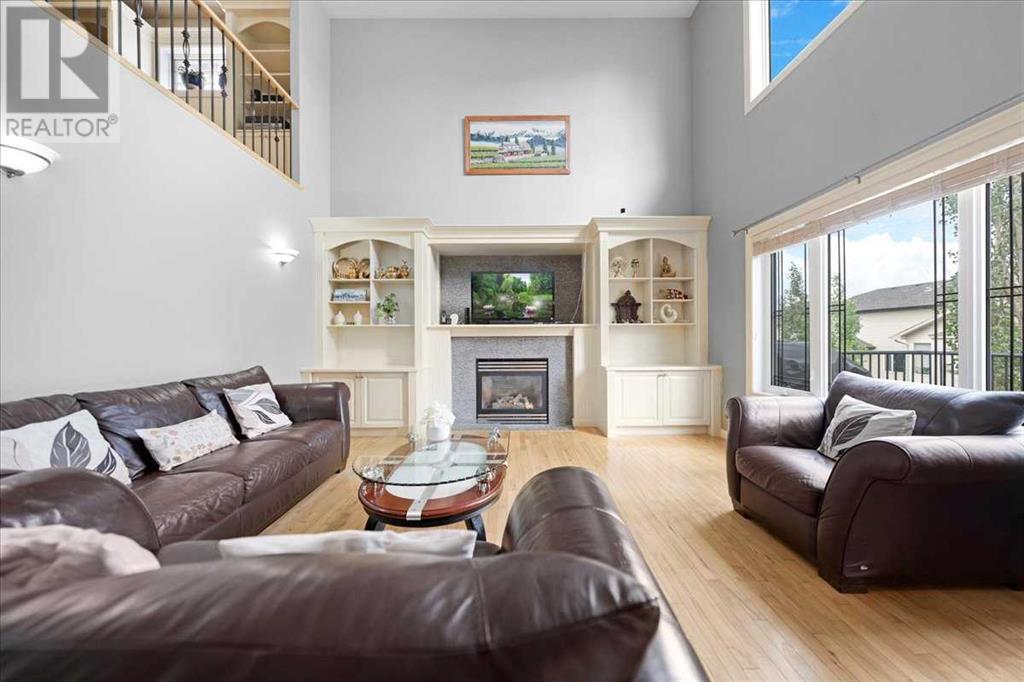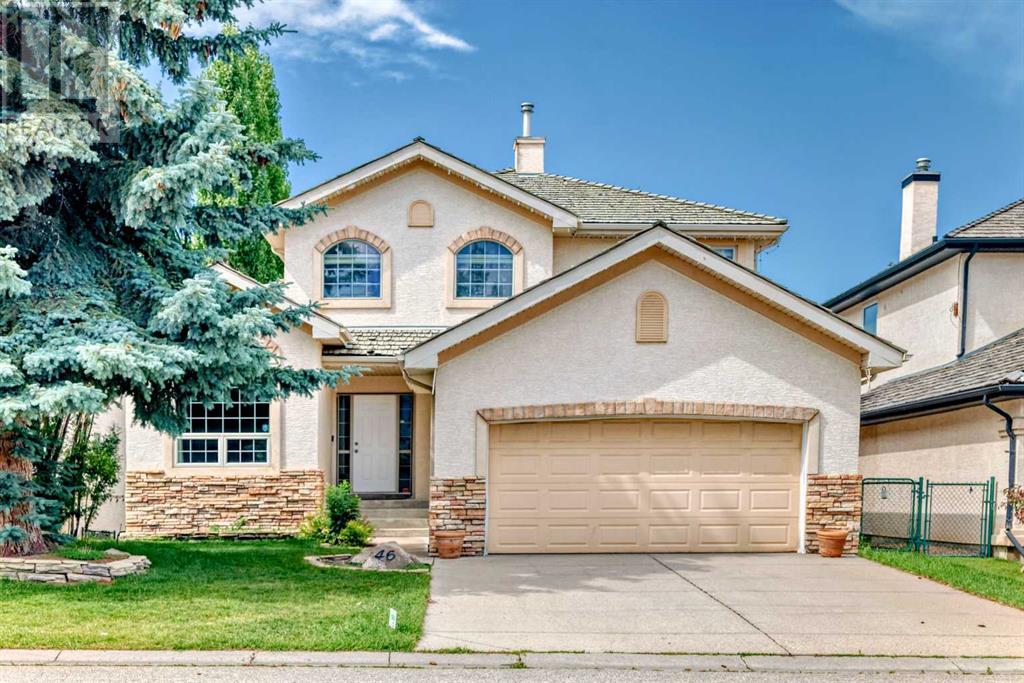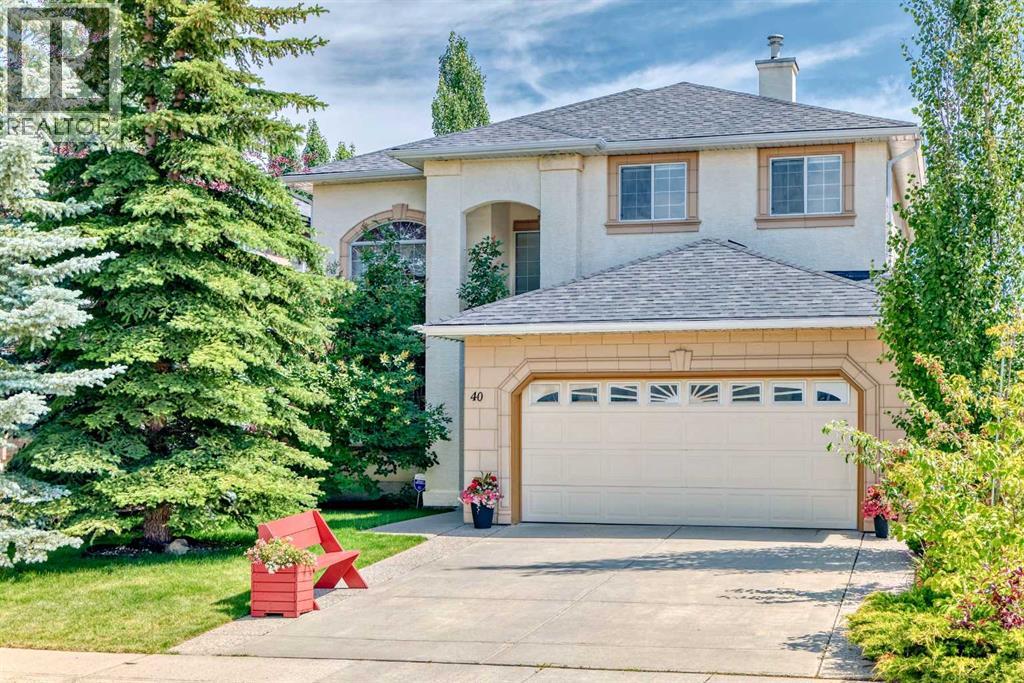Free account required
Unlock the full potential of your property search with a free account! Here's what you'll gain immediate access to:
- Exclusive Access to Every Listing
- Personalized Search Experience
- Favorite Properties at Your Fingertips
- Stay Ahead with Email Alerts
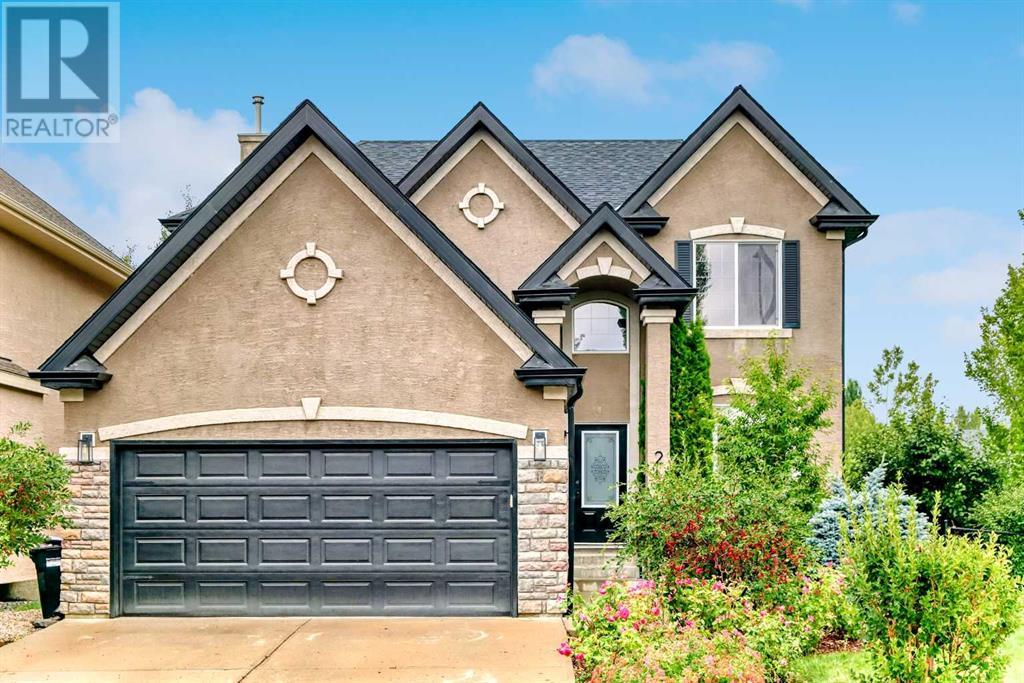
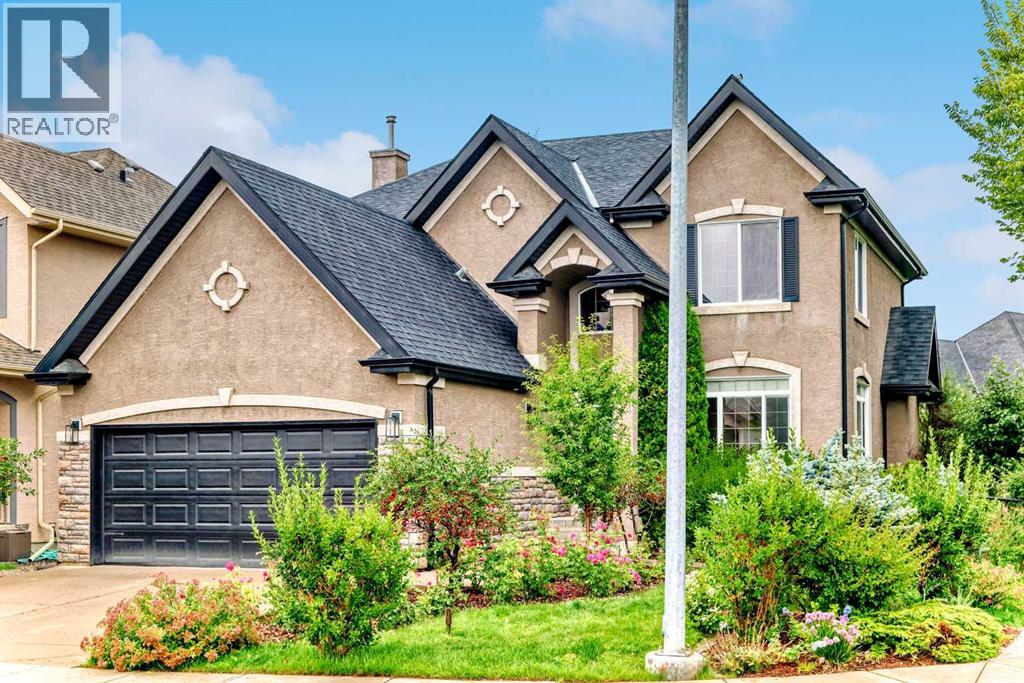
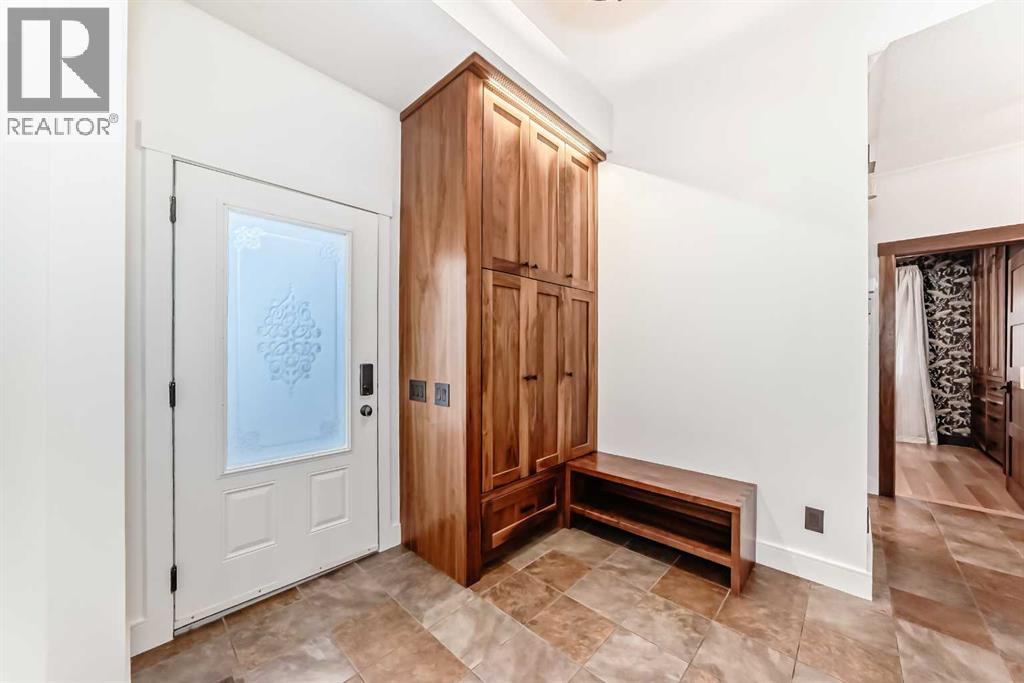
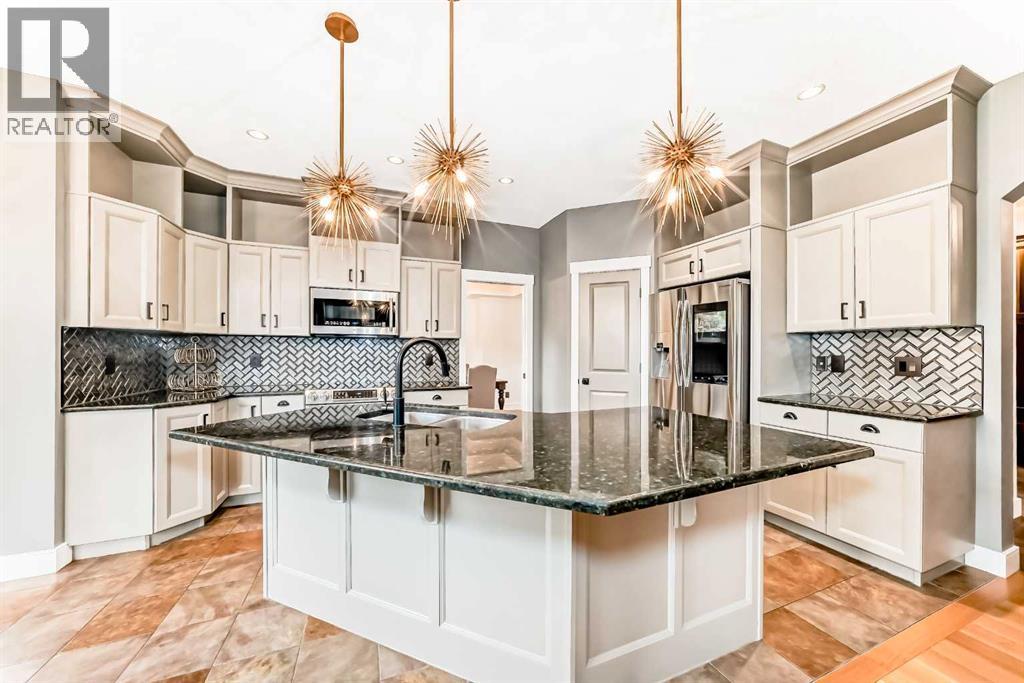
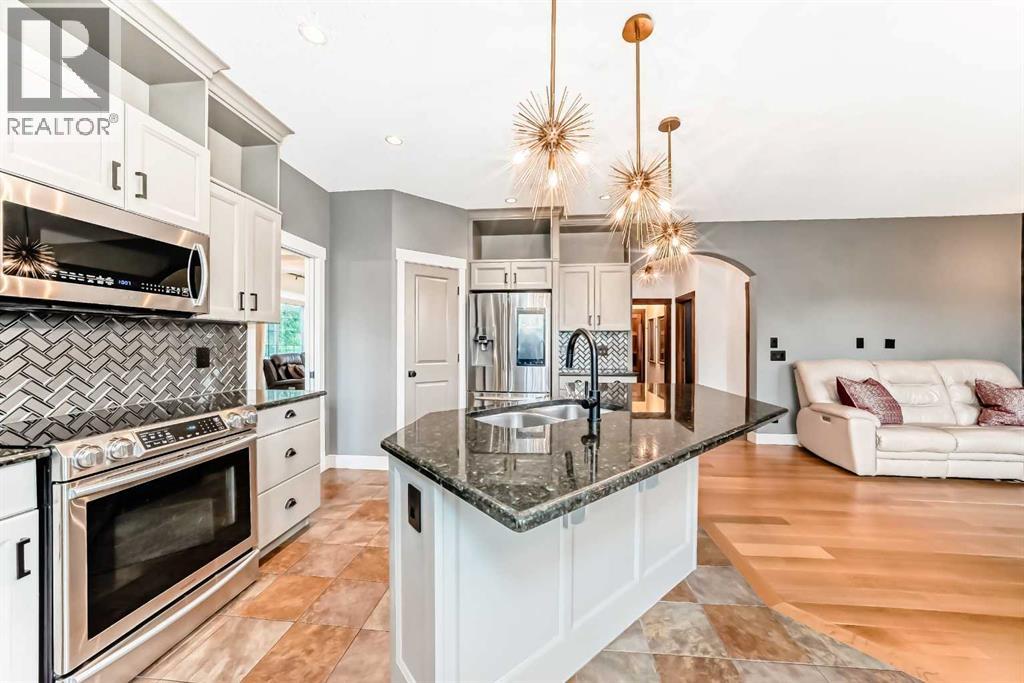
$1,199,900
2 Tuscany Estates Crescent NW
Calgary, Alberta, Alberta, T3L0B2
MLS® Number: A2244344
Property description
Beautiful custom home in Tuscany Estates! Incredible attention to detail in this stunning 6 bedroom home! This is an exceptional home for families seeking room to grow, with room to operate: high ceilings convey elegance, storage and layout for organization, and the custom wet bar and theater/media center invite entertaining. The greenspace backing transforms the backyard into a peaceful private retreat. This impeccably crafted 6-bedroom residence is nestled on a sought-after corner lot, backing directly onto tranquil greenspace featuring multiple sour cherry and apple trees.Your guests are greeted by an impressive two-story foyer with dramatic high ceilings, alongside real walnut doors and rich millwork that elevate every space. The heart of the home is a spacious open-concept kitchen, fully equipped with a center island, high-end appliances, and a generous pantry. Flow effortlessly into the family room, complete with a fireplace for cozy evenings. The main floor bedroom is ideal for guests or people who prefer less stairs! The basement defines luxury meets leisure featuring a built-in wet bar ideal for hosting, a media center wired for incredible theater experiences and a large gym area with floor to ceiling mirrors, while storage is thoughtfully layered throughout—from large closets to intelligently built-in cabinetry and hidden storage zones.Step outside to your private deck and patio, overlooking beautiful greenspace—your peaceful outdoor retreat. Don't miss this stunning and unique home in Tuscany Estates, just steps from schools, shopping, restaurants and more!
Building information
Type
*****
Amenities
*****
Appliances
*****
Basement Development
*****
Basement Type
*****
Constructed Date
*****
Construction Style Attachment
*****
Cooling Type
*****
Exterior Finish
*****
Fireplace Present
*****
FireplaceTotal
*****
Flooring Type
*****
Foundation Type
*****
Half Bath Total
*****
Heating Type
*****
Size Interior
*****
Stories Total
*****
Total Finished Area
*****
Land information
Amenities
*****
Fence Type
*****
Landscape Features
*****
Size Frontage
*****
Size Irregular
*****
Size Total
*****
Rooms
Main level
Dining room
*****
Kitchen
*****
Living room
*****
Bedroom
*****
2pc Bathroom
*****
Other
*****
Other
*****
Family room
*****
Dining room
*****
Basement
3pc Bathroom
*****
Other
*****
Media
*****
Exercise room
*****
Bedroom
*****
Second level
4pc Bathroom
*****
Bedroom
*****
Bedroom
*****
4pc Bathroom
*****
Primary Bedroom
*****
Bedroom
*****
Courtesy of eXp Realty
Book a Showing for this property
Please note that filling out this form you'll be registered and your phone number without the +1 part will be used as a password.

