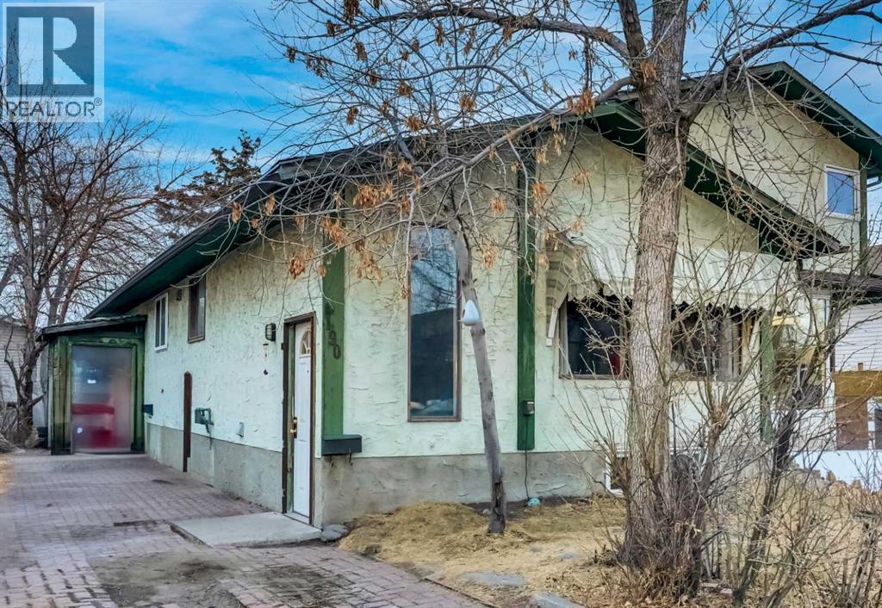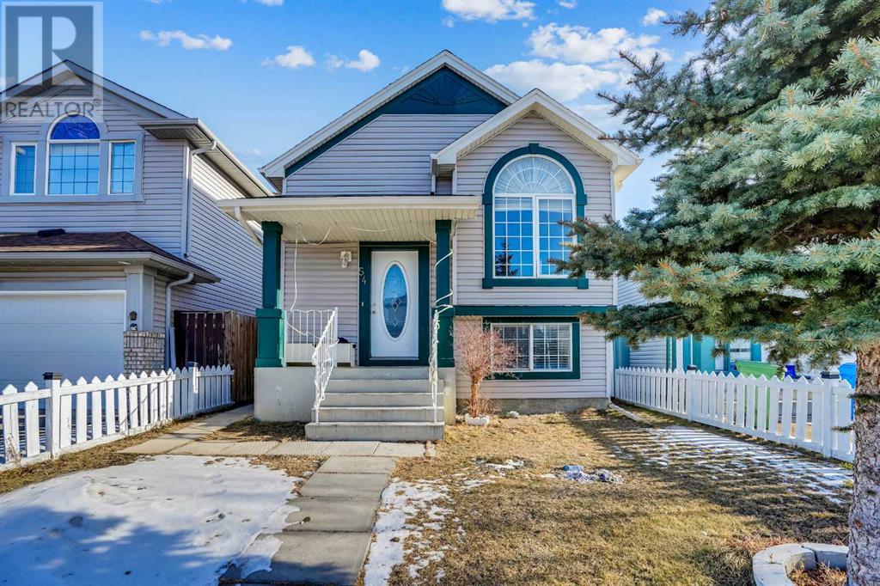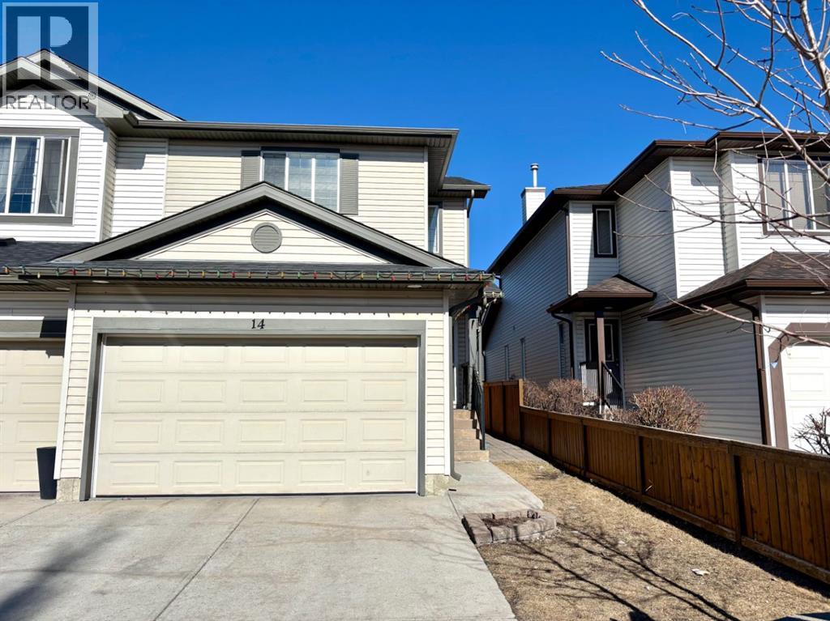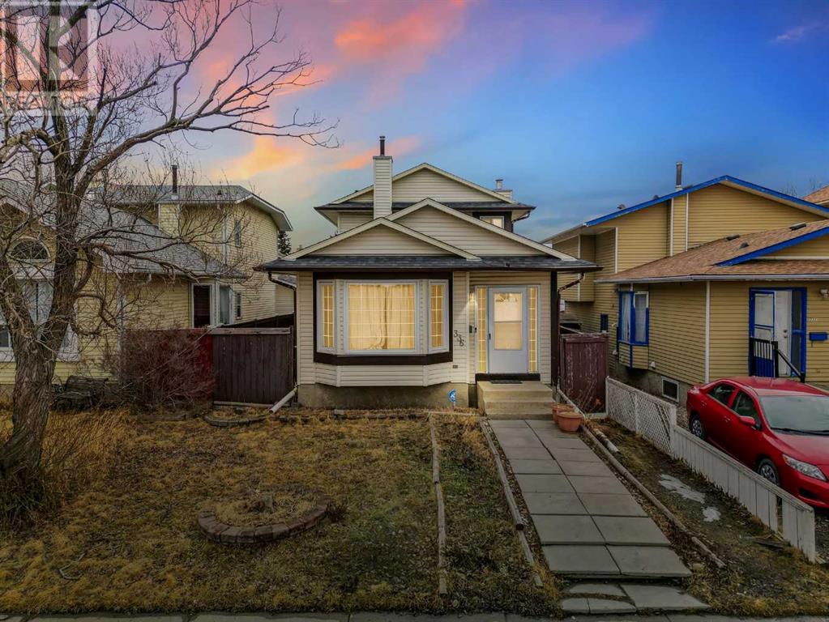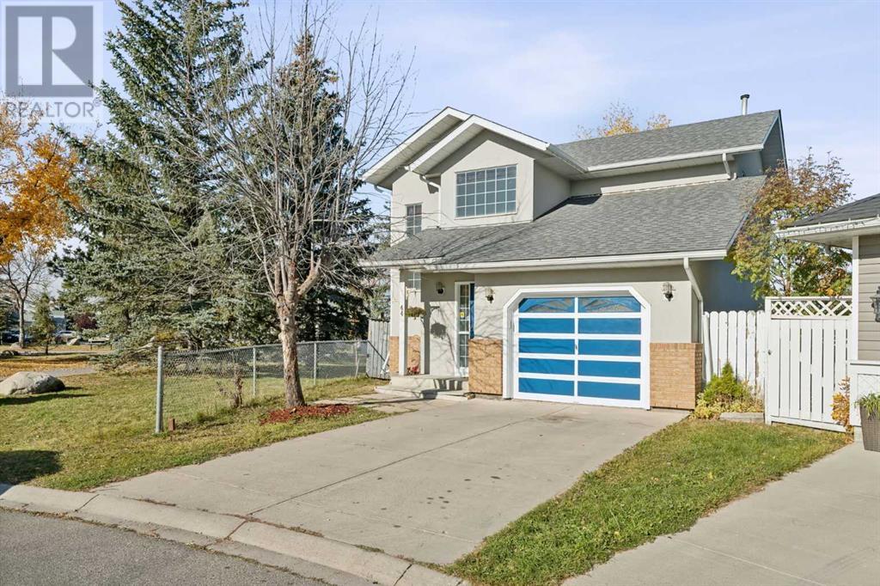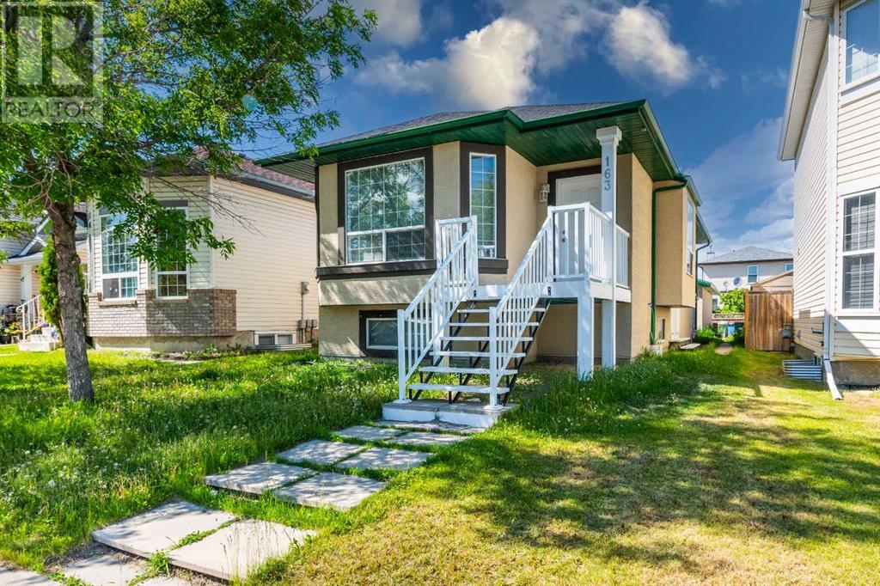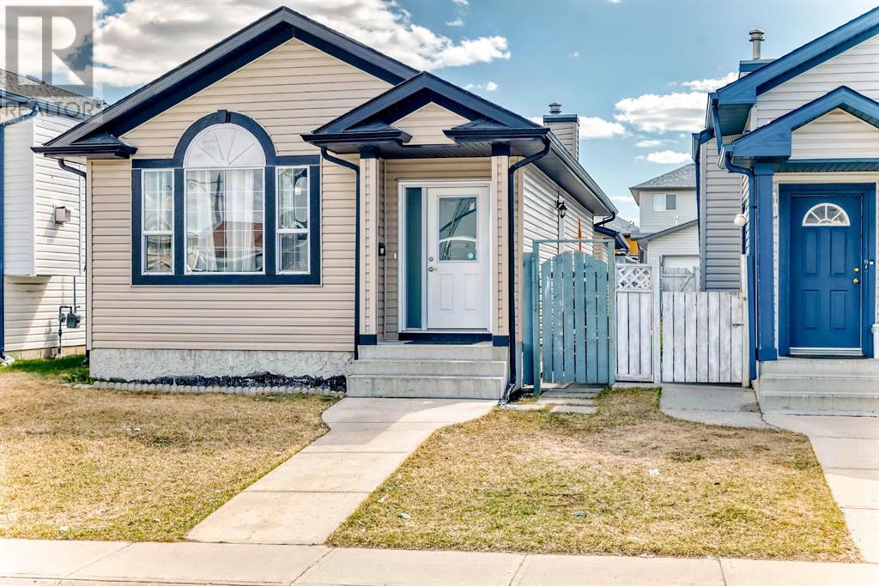Free account required
Unlock the full potential of your property search with a free account! Here's what you'll gain immediate access to:
- Exclusive Access to Every Listing
- Personalized Search Experience
- Favorite Properties at Your Fingertips
- Stay Ahead with Email Alerts
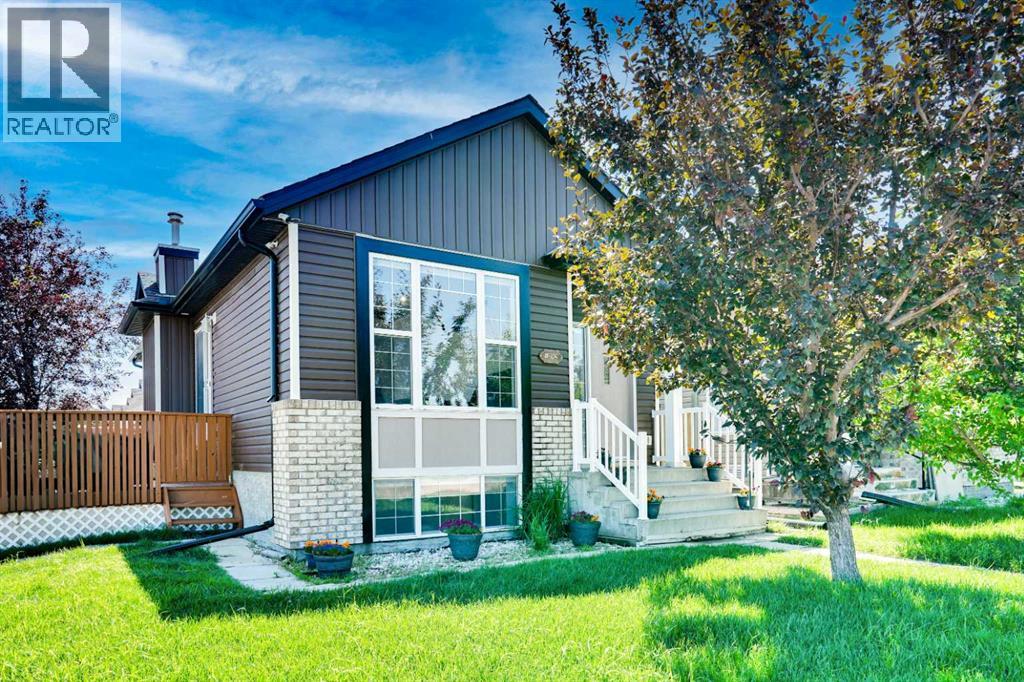
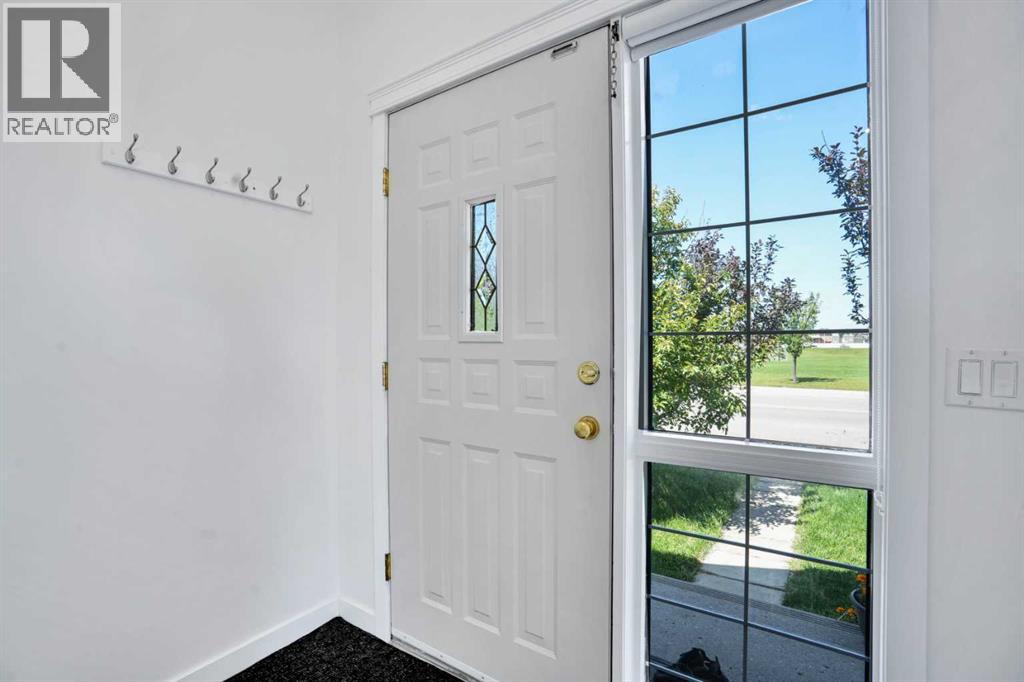
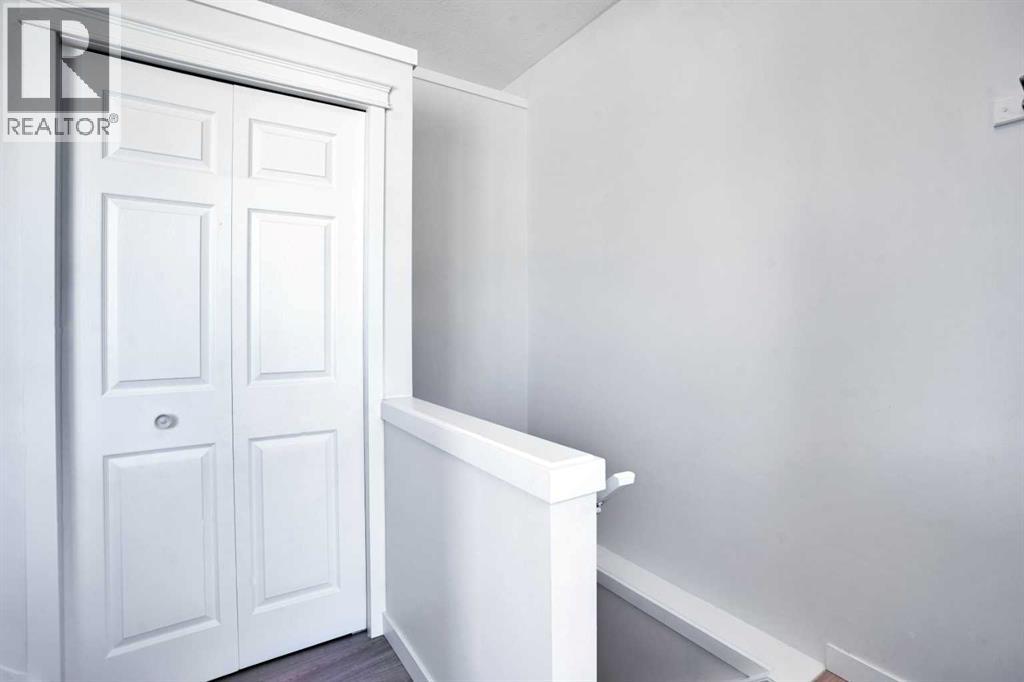
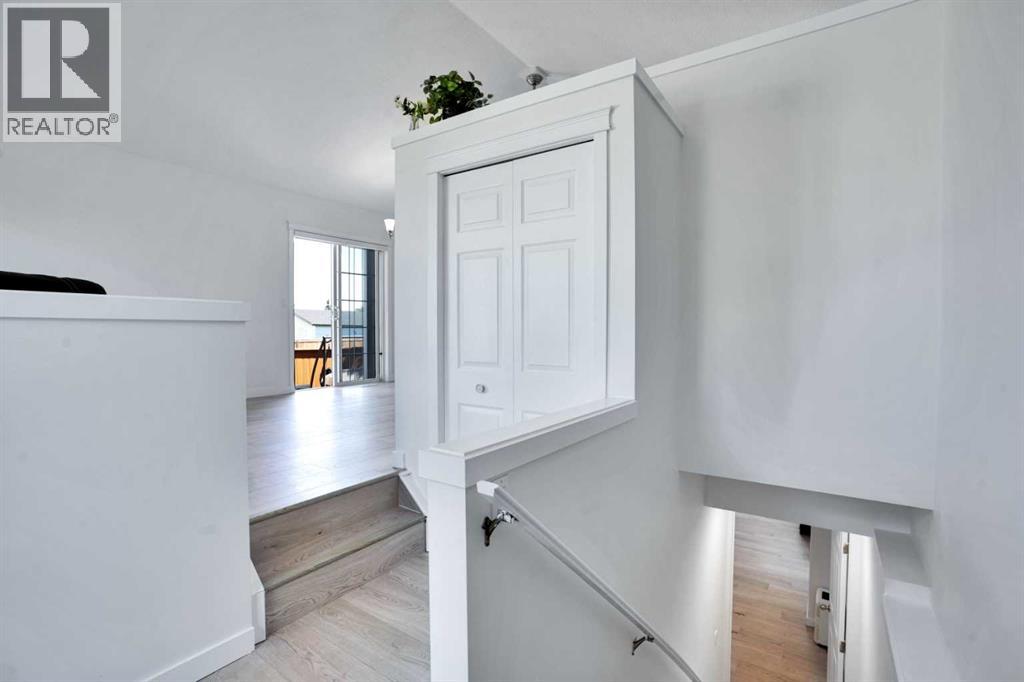
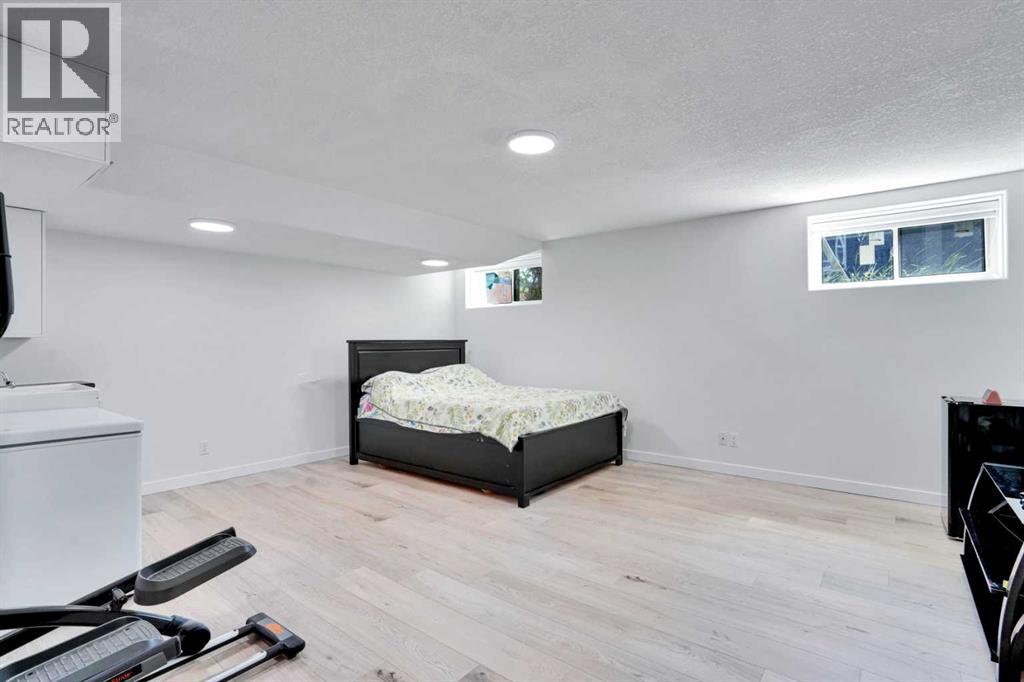
$545,000
1092 Martindale Boulevard NE
Calgary, Alberta, Alberta, T3J4A2
MLS® Number: A2245055
Property description
Welcome to 1092 Martindale Blvd NE — a beautifully maintained bi-level home that truly stands out for its cleanliness, care, and thoughtful updates.Step into a spacious and bright front entryway that sets the tone for the rest of the home. Just a few steps up, you’ll find a sunlit living room perfect for relaxing or entertaining. Adjacent is the updated kitchen featuring brand-new quartz countertops (2025) and a generous dining nook with sliding patio doors leading to the deck — ideal for summer BBQs.The primary bedroom boasts a walk-in closet and a convenient cheater door to the main bathroom, complete with a jacuzzi tub for your relaxation. The lower level offers a large third bedroom, another full bathroom with a new tub installed in 2025, and a massive family room with soundproof knockdown ceilings and new luxury vinyl plank (LVP) flooring throughout.This home also features a double detached insulated garage, is freshly painted, and sits on a corner lot facing a park. Additional recent updates include:•New roof (2025)•Siding (2021)•New kitchen appliances (2023)•New window blinds (2025)•New LVP flooring throughout the entire home (2025)Don’t miss your chance to own this rare gem in a family-friendly neighborhood — book your showing today!
Building information
Type
*****
Appliances
*****
Architectural Style
*****
Basement Development
*****
Basement Type
*****
Constructed Date
*****
Construction Material
*****
Construction Style Attachment
*****
Cooling Type
*****
Exterior Finish
*****
Flooring Type
*****
Foundation Type
*****
Half Bath Total
*****
Heating Type
*****
Size Interior
*****
Total Finished Area
*****
Land information
Amenities
*****
Fence Type
*****
Size Frontage
*****
Size Irregular
*****
Size Total
*****
Rooms
Main level
Other
*****
Primary Bedroom
*****
Pantry
*****
Living room
*****
Kitchen
*****
Foyer
*****
Dining room
*****
Bedroom
*****
4pc Bathroom
*****
Basement
Recreational, Games room
*****
Pantry
*****
Laundry room
*****
Bedroom
*****
4pc Bathroom
*****
Courtesy of PREP Realty
Book a Showing for this property
Please note that filling out this form you'll be registered and your phone number without the +1 part will be used as a password.
