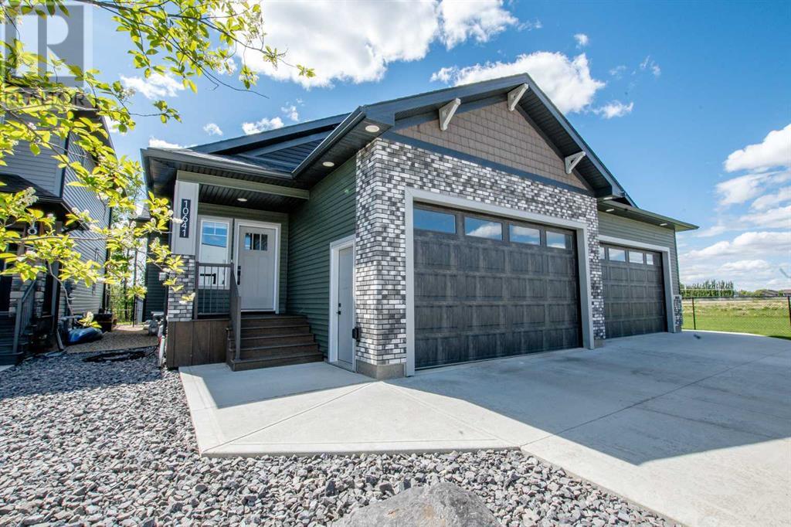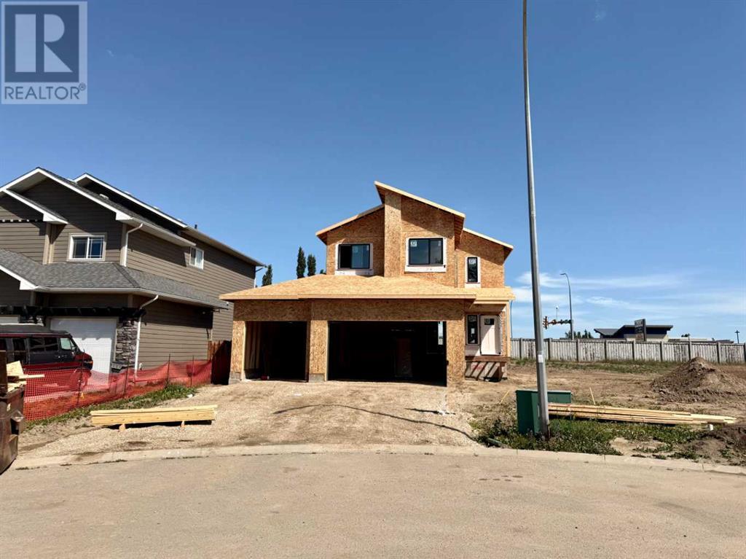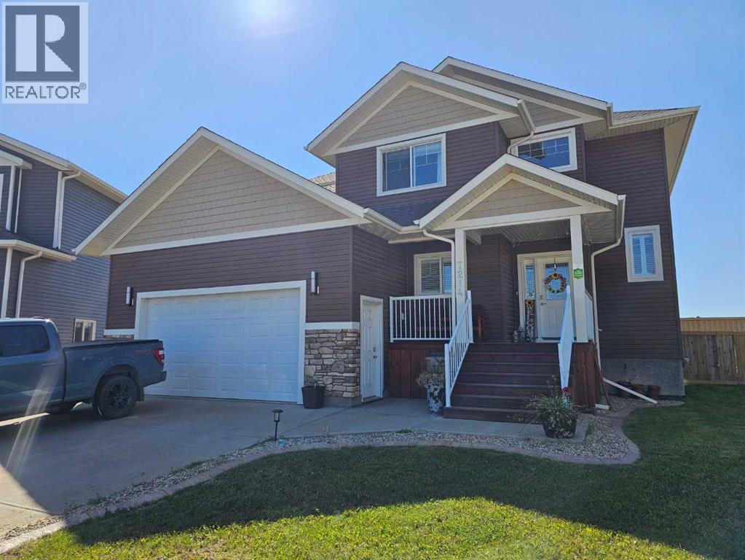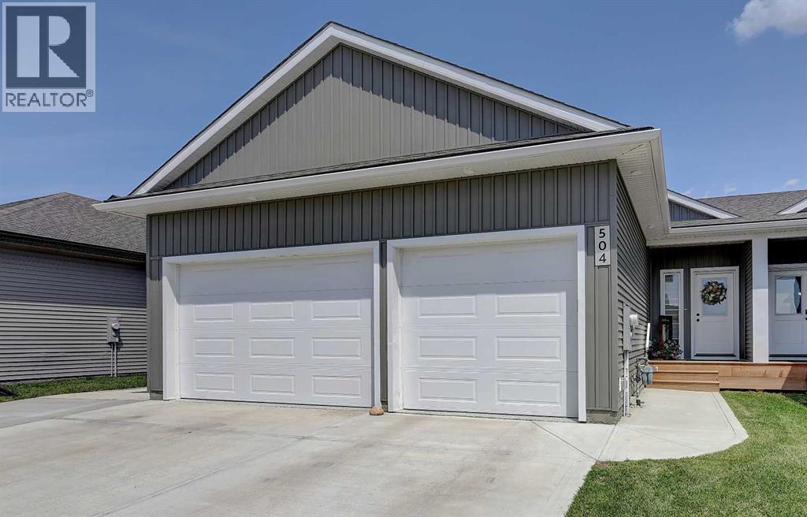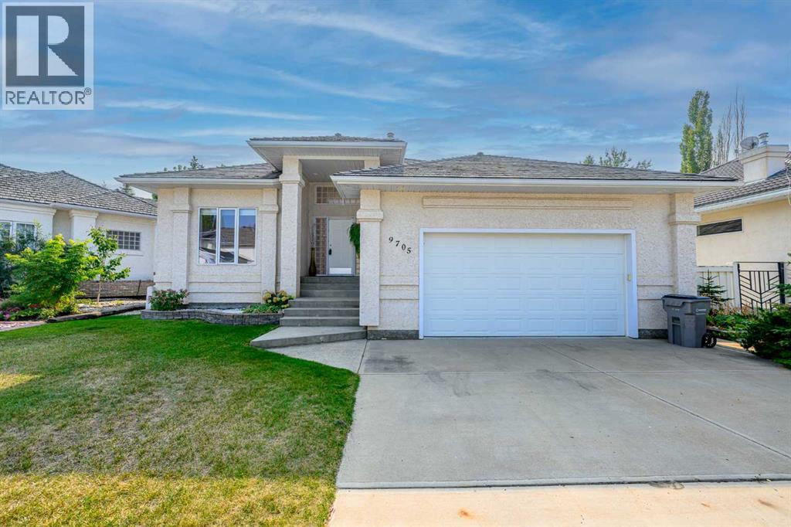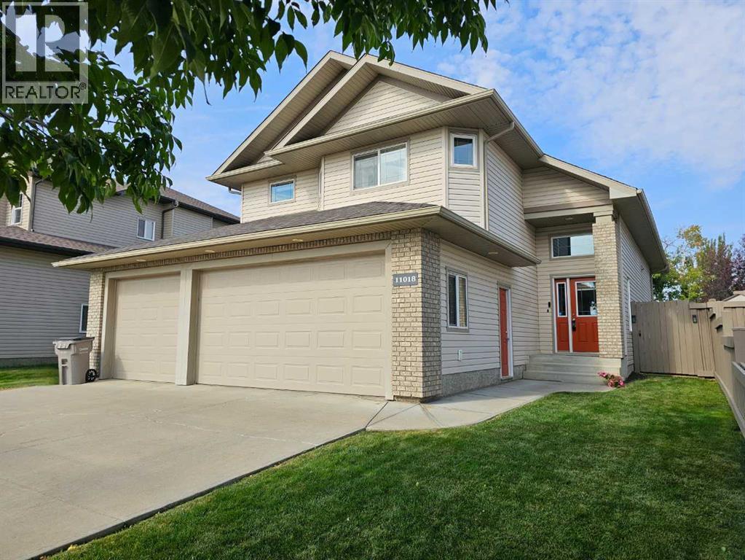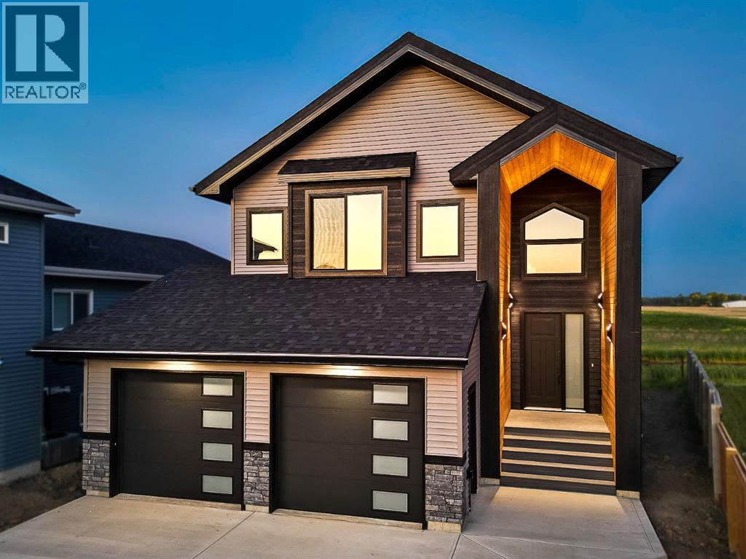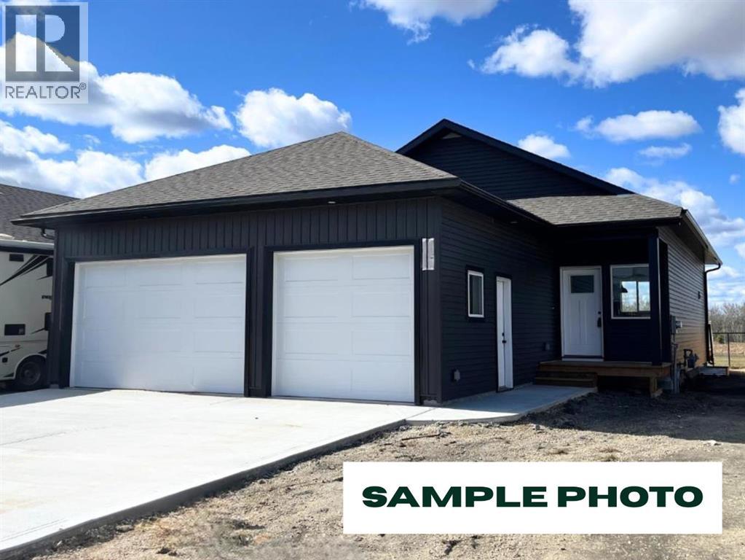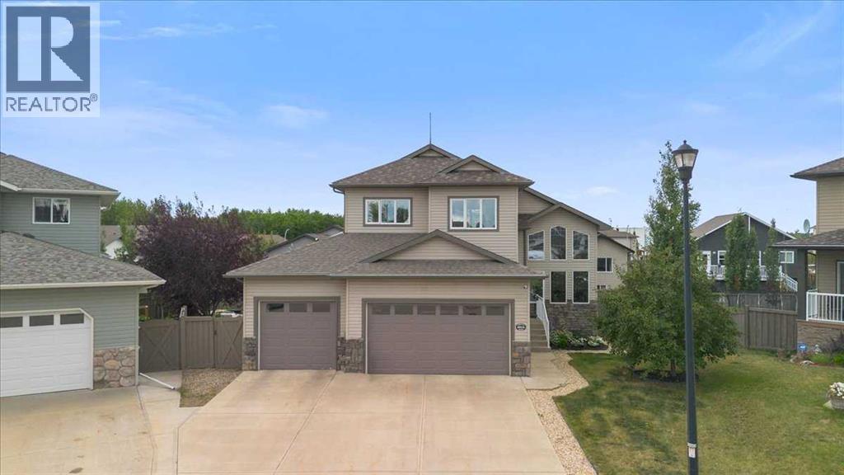Free account required
Unlock the full potential of your property search with a free account! Here's what you'll gain immediate access to:
- Exclusive Access to Every Listing
- Personalized Search Experience
- Favorite Properties at Your Fingertips
- Stay Ahead with Email Alerts
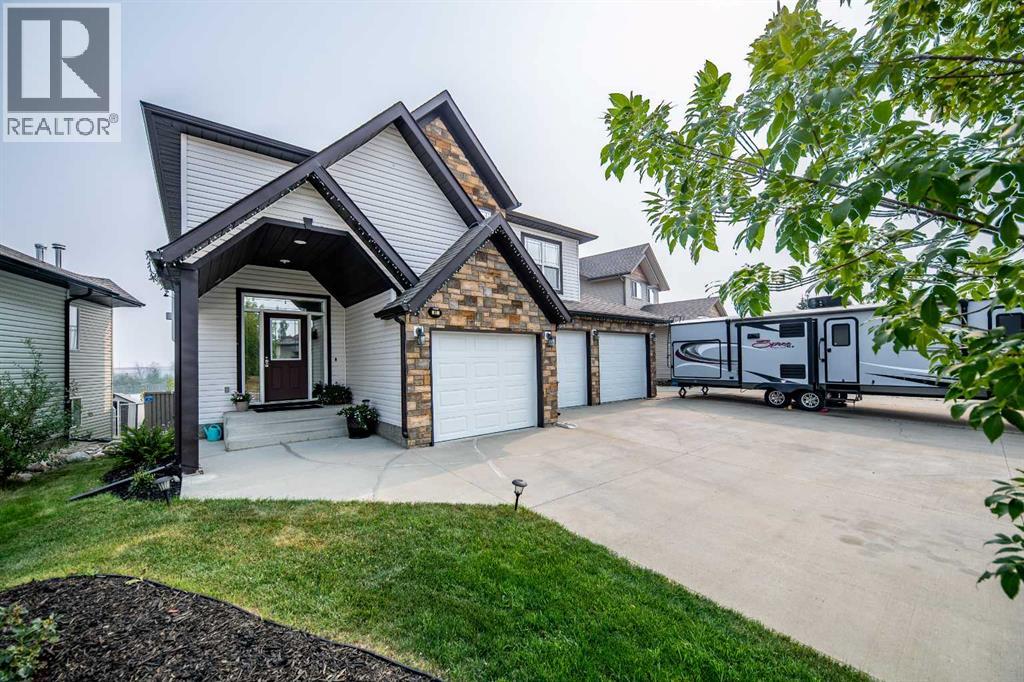
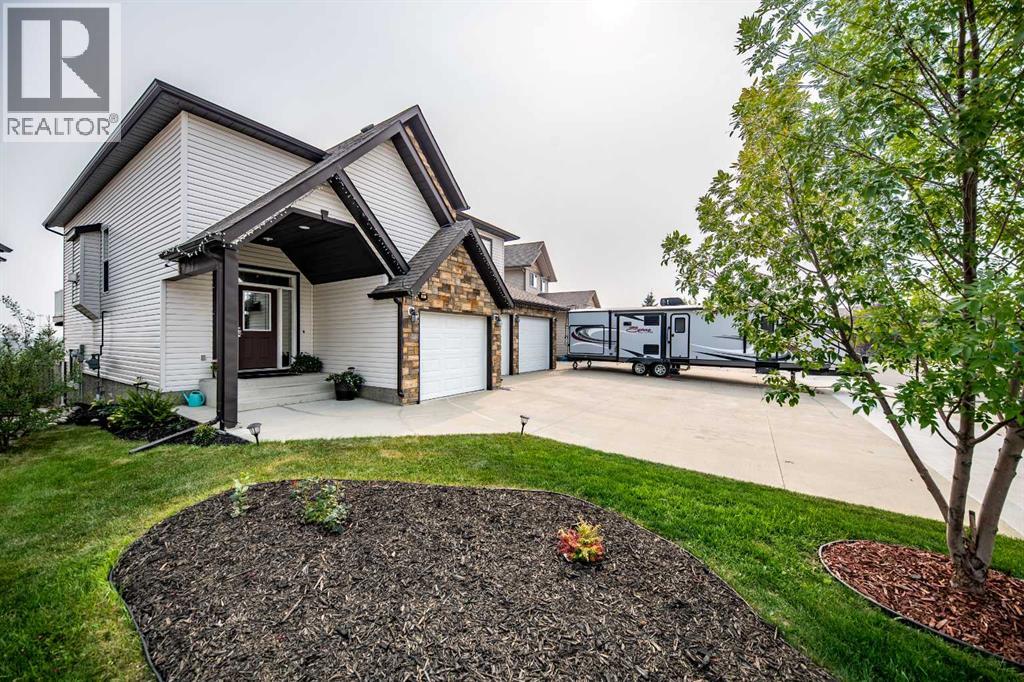
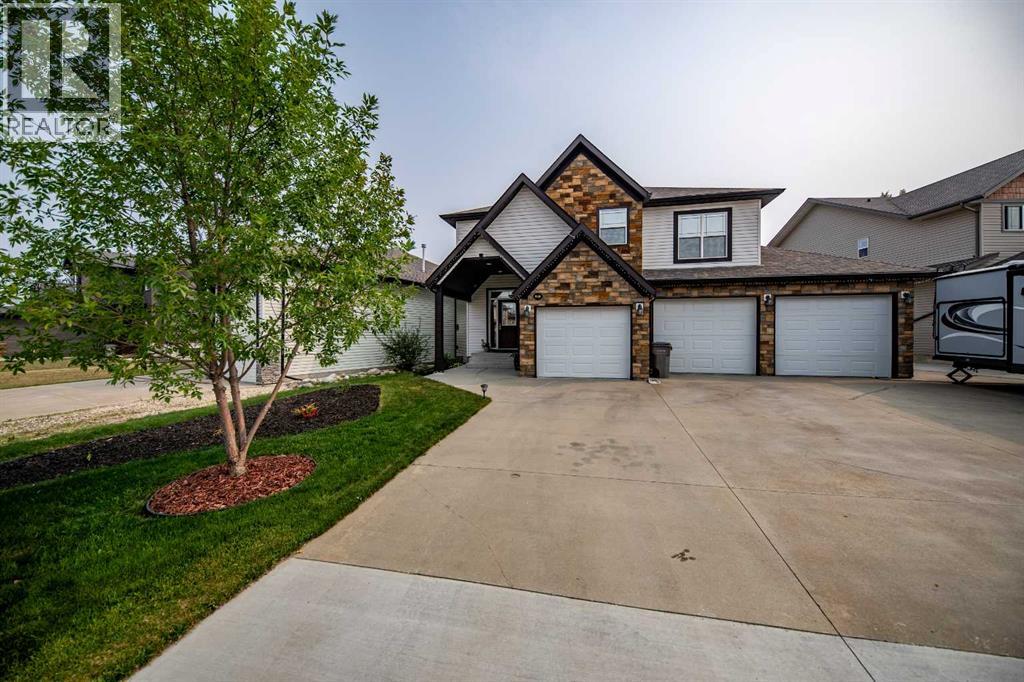
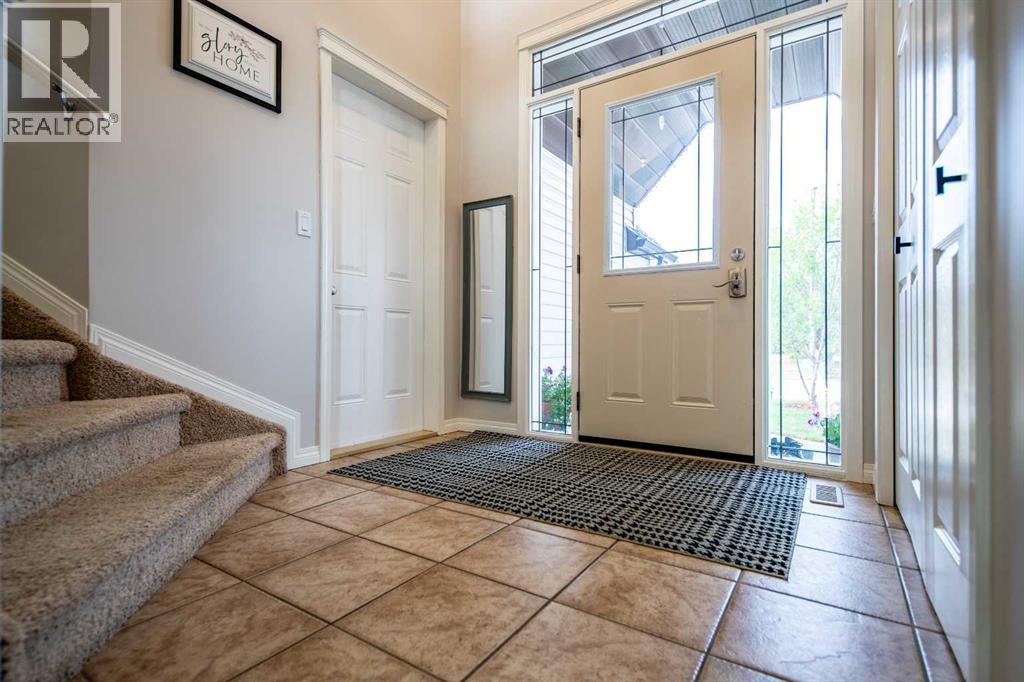
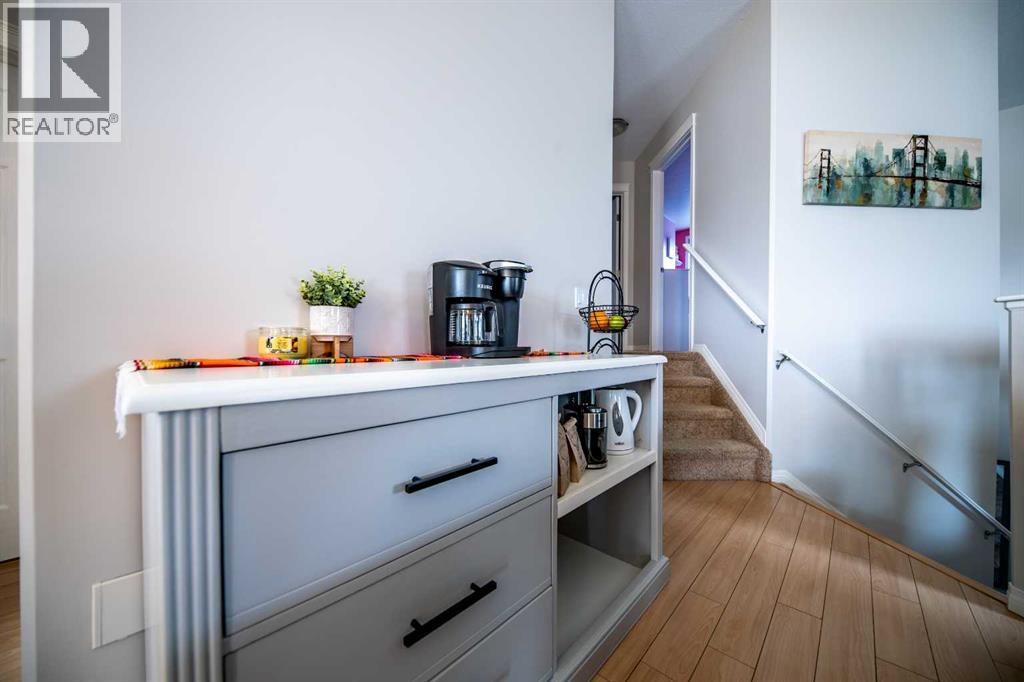
$615,000
41 Pinnacle Lake Drive
Grande Prairie, Alberta, Alberta, T8W0A9
MLS® Number: A2253100
Property description
Exceptional Family Home in Pinnacle RidgeThis beautifully appointed home is located in one of Grande Prairie’s most sought-after neighbourhoods. Newly added backyard pavilion provides privacy and serene lake views. With walking and biking trails just steps away and schools nearby, this property offers the perfect balance of convenience and lifestyle.Featuring 4 bedrooms, 3 bathrooms, and a spacious layout, this home is designed for family living. The primary suite includes a large walk-in closet and a 4-piece ensuite with a jetted tub and separate shower. The fully developed walkout basement provides an additional bedroom, bathroom, and family room with direct access to the backyard.French doors from the dining area open to a private deck overlooking the landscaped yard and beautiful water views—an ideal setting to relax and unwind.Situated on a generous lot, this property also offers a triple garage and RV parking, a rare combination in this area.Homes of this caliber in Pinnacle Ridge are rarely available. Don’t miss this outstanding opportunity.
Building information
Type
*****
Appliances
*****
Architectural Style
*****
Basement Development
*****
Basement Features
*****
Basement Type
*****
Constructed Date
*****
Construction Material
*****
Construction Style Attachment
*****
Cooling Type
*****
Exterior Finish
*****
Fireplace Present
*****
FireplaceTotal
*****
Flooring Type
*****
Foundation Type
*****
Half Bath Total
*****
Heating Fuel
*****
Heating Type
*****
Size Interior
*****
Total Finished Area
*****
Land information
Amenities
*****
Fence Type
*****
Landscape Features
*****
Size Frontage
*****
Size Irregular
*****
Size Total
*****
Surface Water
*****
Rooms
Main level
Primary Bedroom
*****
4pc Bathroom
*****
Basement
3pc Bathroom
*****
Second level
Bedroom
*****
Bedroom
*****
4pc Bathroom
*****
Courtesy of Grassroots Realty Group Ltd.
Book a Showing for this property
Please note that filling out this form you'll be registered and your phone number without the +1 part will be used as a password.
