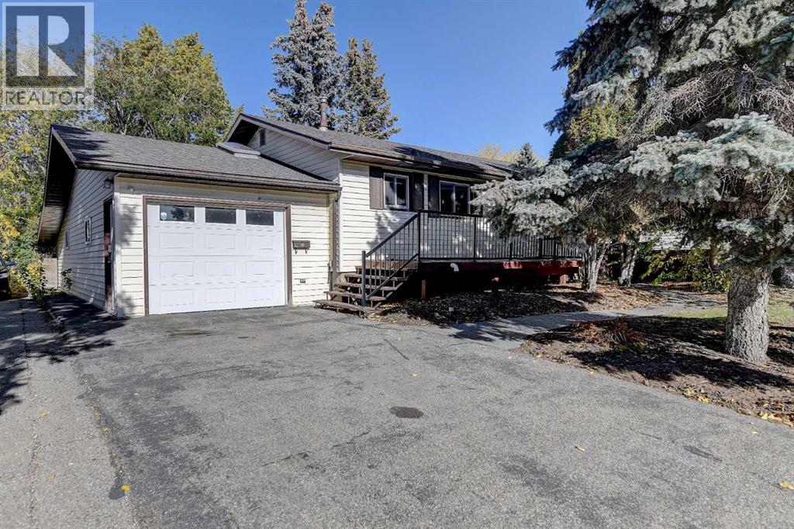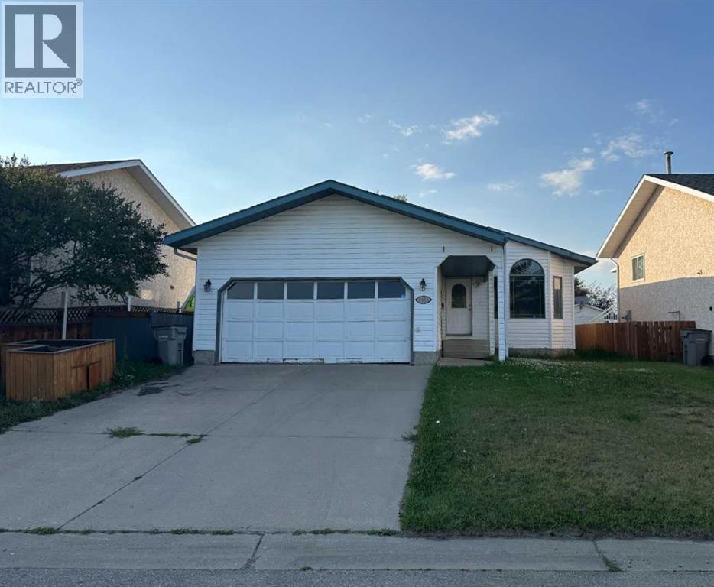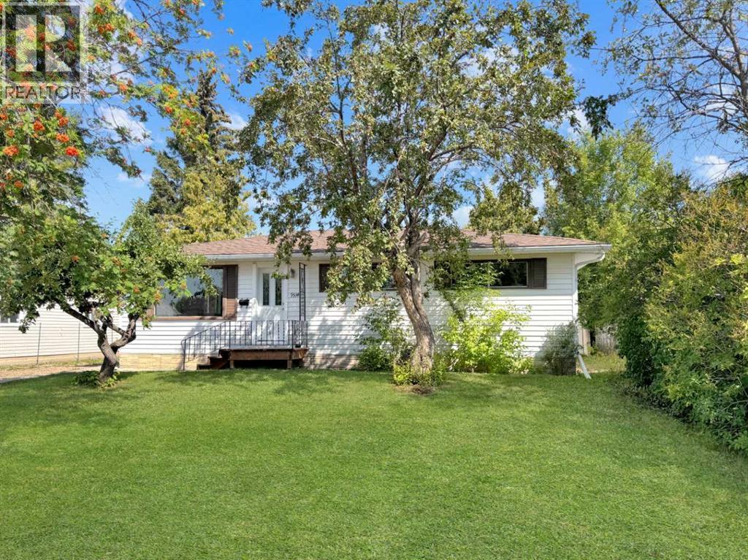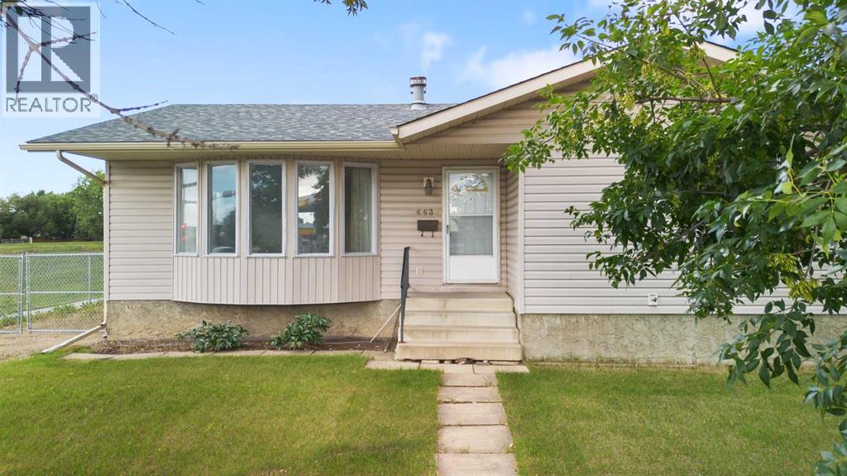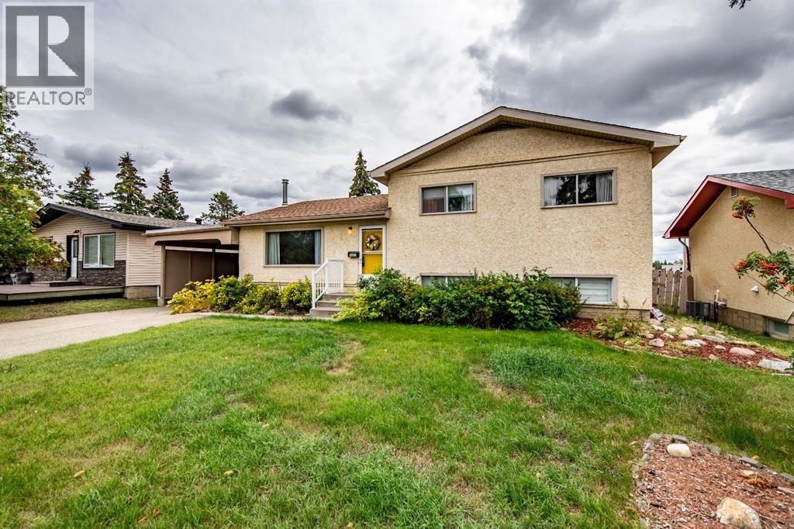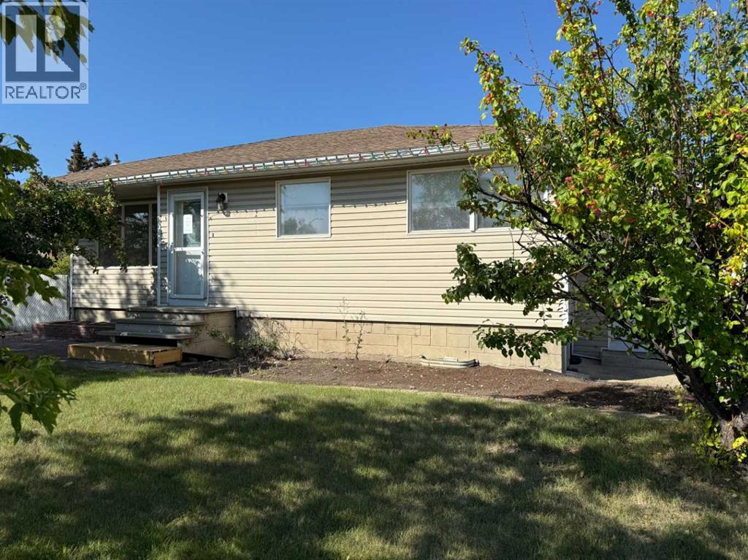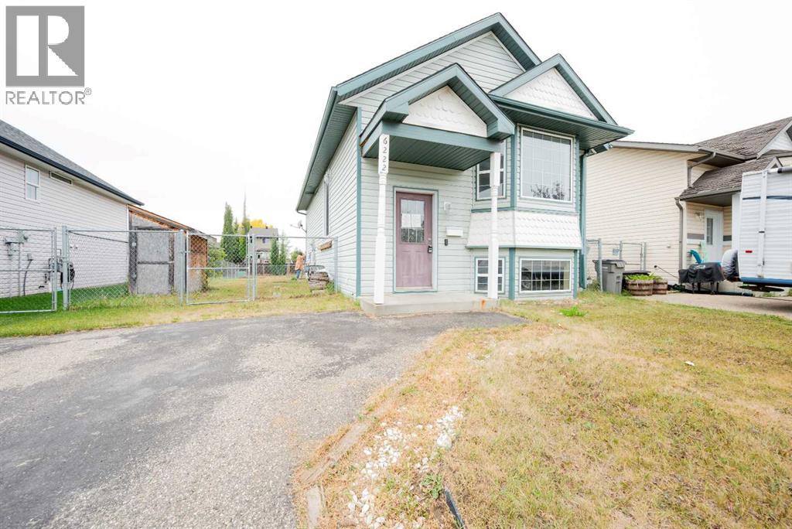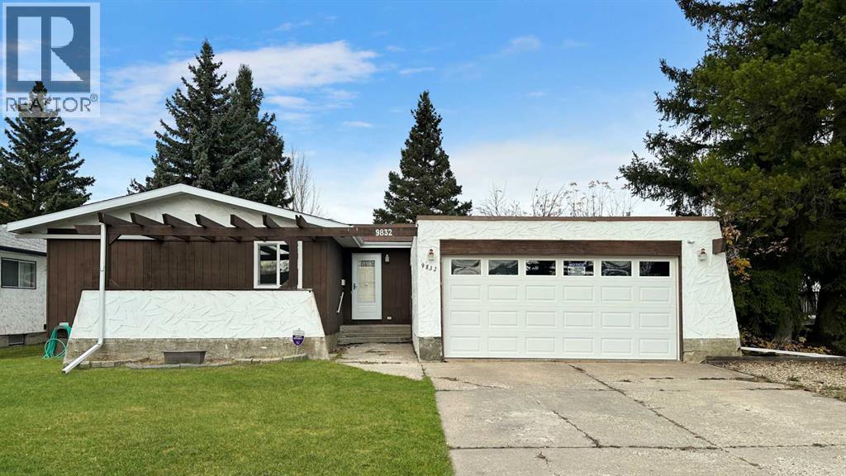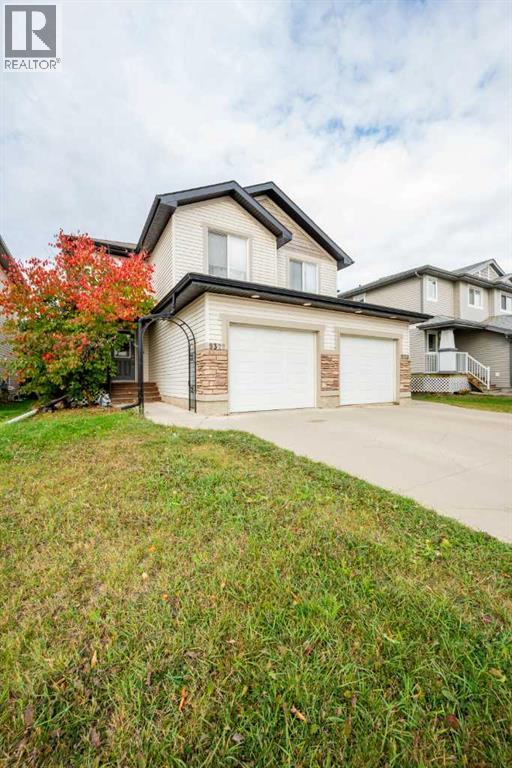Free account required
Unlock the full potential of your property search with a free account! Here's what you'll gain immediate access to:
- Exclusive Access to Every Listing
- Personalized Search Experience
- Favorite Properties at Your Fingertips
- Stay Ahead with Email Alerts
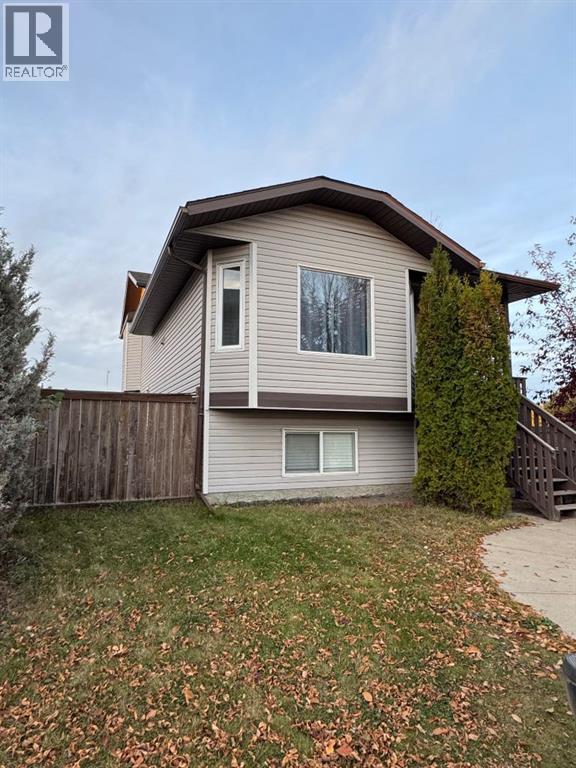
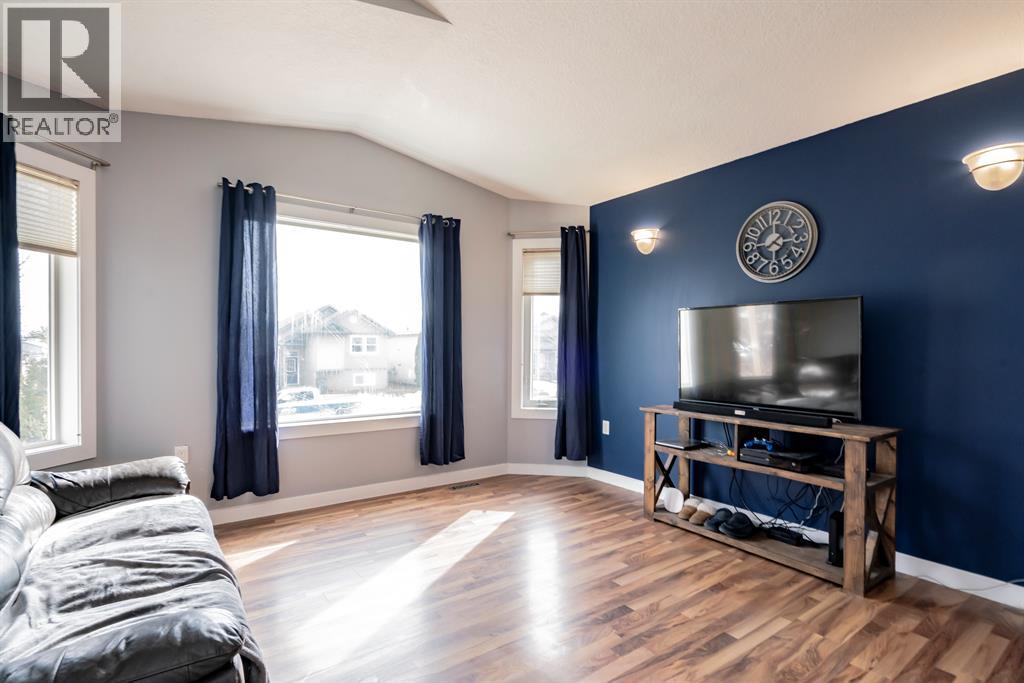
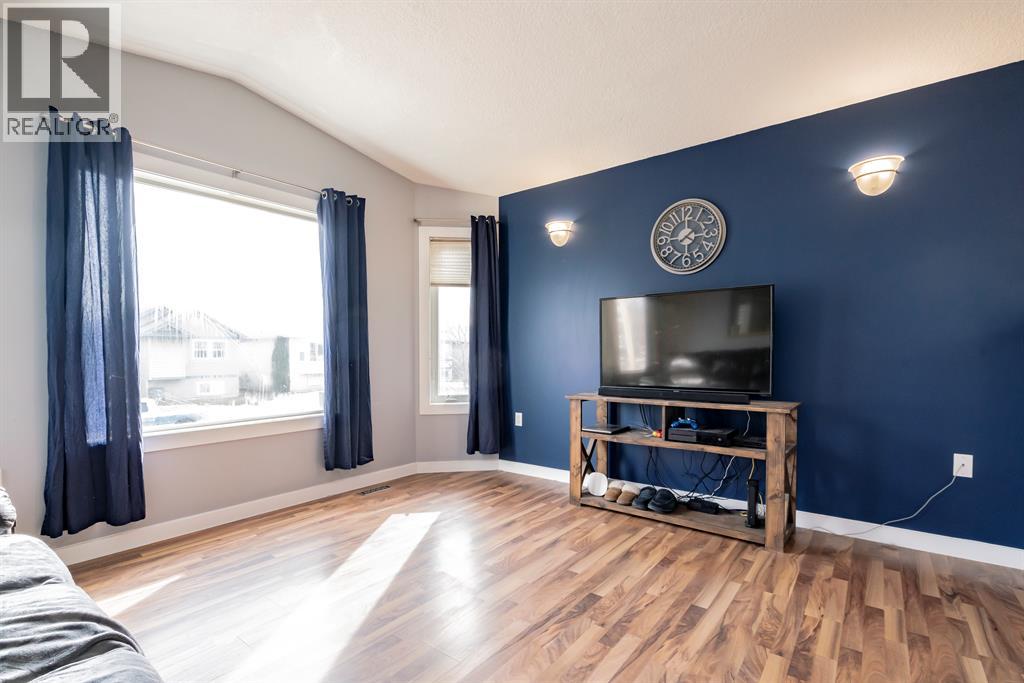
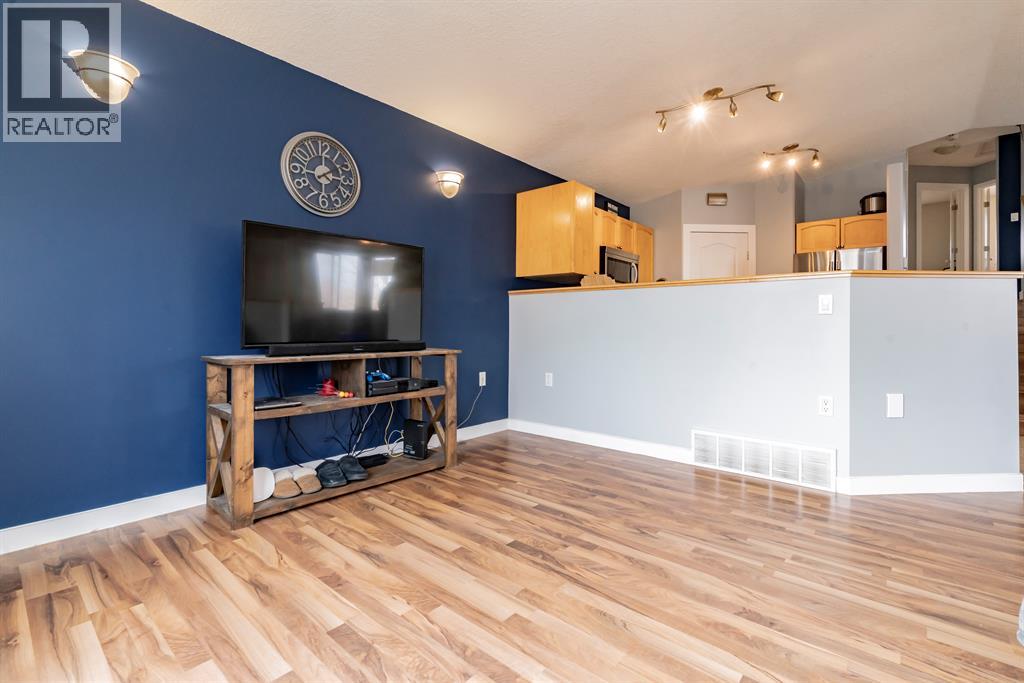
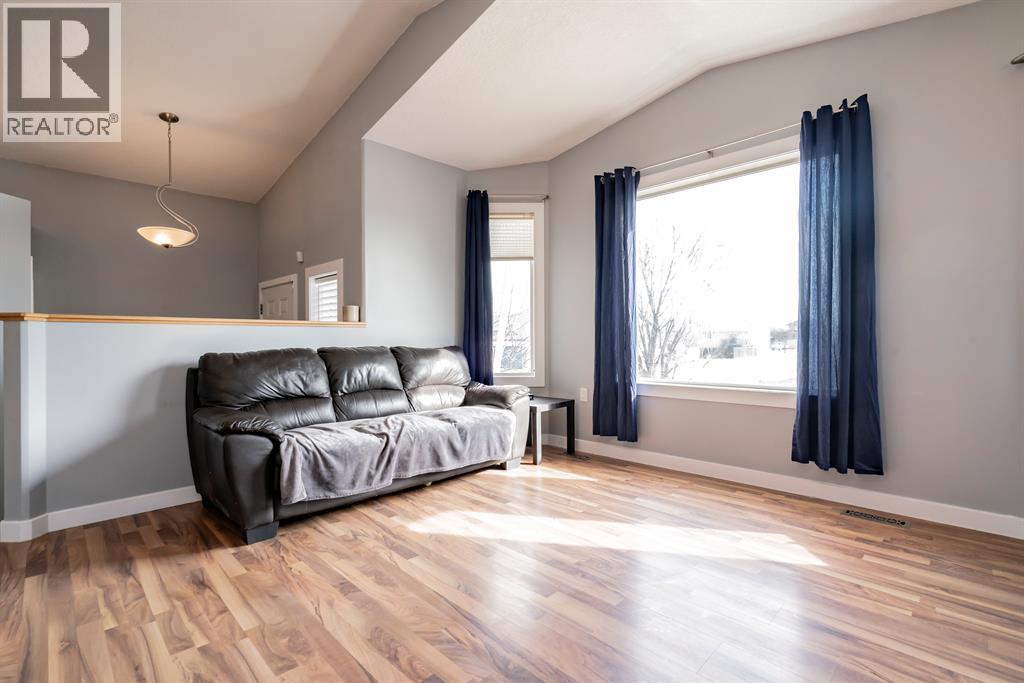
$329,900
8802 67 Avenue
Grande Prairie, Alberta, Alberta, T8W2X9
MLS® Number: A2264347
Property description
You have to see this unique open floor plan - upper level has a "flex" room that looks out over the main floor. Large entry way greets you when you enter this home. Vaulted ceilings on the main level, lots of natural light, kitchen with stainless appliances, corner pantry & tile flooring, large living room and dining area. Upper level features a large master bedroom with double closets and private access to the main bathroom with updated porcelain tile. There is another good sized bedroom and the flex room/office area. The third level has a full bathroom, convenient laundry, and a huge family room with a walkout to the fenced back yard and ground level deck. The fourth level is partially developed and presently being used as a super sized master bedroom area. Corner lot, and no neighbors right behind you allow some extra privacy! Double paved driveway out front. Shingles were replaced a couple years ago! Countryside south is a great family friendly area with parks, walking trails, close to shopping and schools. Call your favourite REALTOR and get in to see this home!
Building information
Type
*****
Appliances
*****
Architectural Style
*****
Basement Development
*****
Basement Features
*****
Basement Type
*****
Constructed Date
*****
Construction Material
*****
Construction Style Attachment
*****
Cooling Type
*****
Exterior Finish
*****
Flooring Type
*****
Foundation Type
*****
Half Bath Total
*****
Heating Fuel
*****
Heating Type
*****
Size Interior
*****
Total Finished Area
*****
Land information
Amenities
*****
Fence Type
*****
Landscape Features
*****
Size Depth
*****
Size Frontage
*****
Size Irregular
*****
Size Total
*****
Rooms
Upper Level
Bedroom
*****
Primary Bedroom
*****
4pc Bathroom
*****
Fourth level
Bedroom
*****
Third level
4pc Bathroom
*****
Courtesy of Century 21 Grande Prairie Realty Inc.
Book a Showing for this property
Please note that filling out this form you'll be registered and your phone number without the +1 part will be used as a password.
