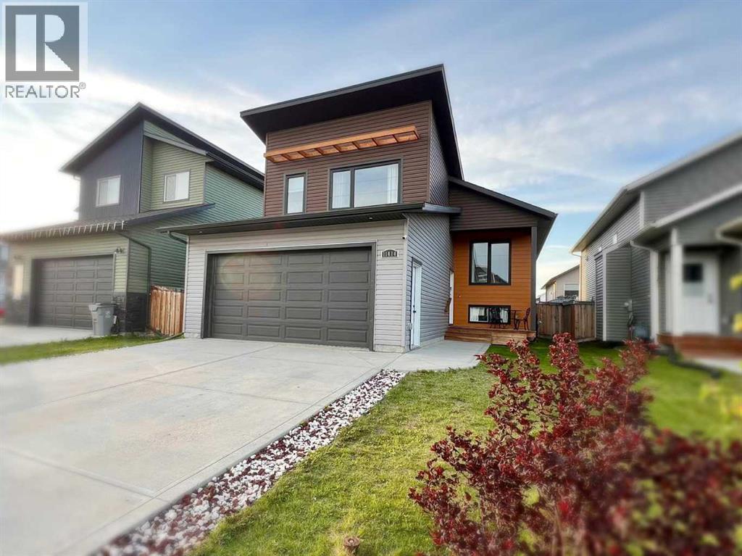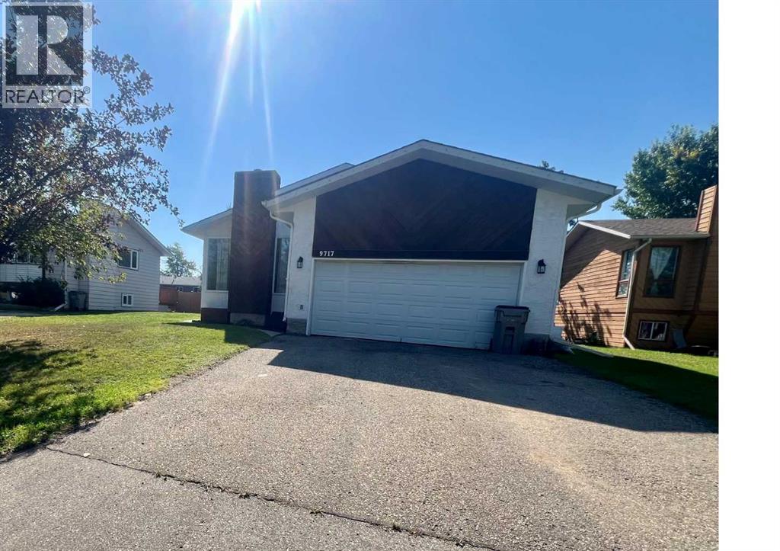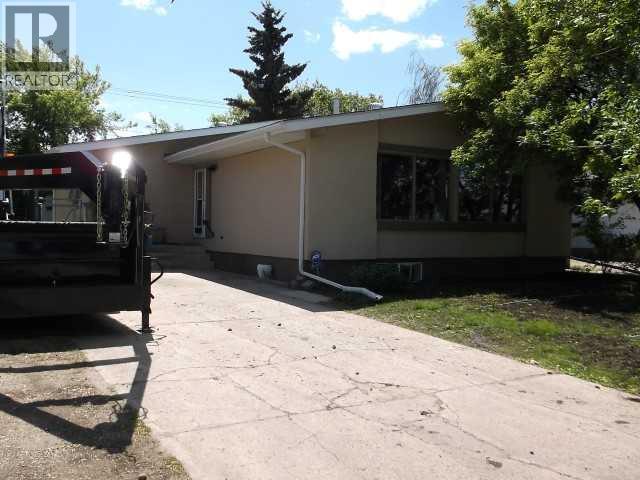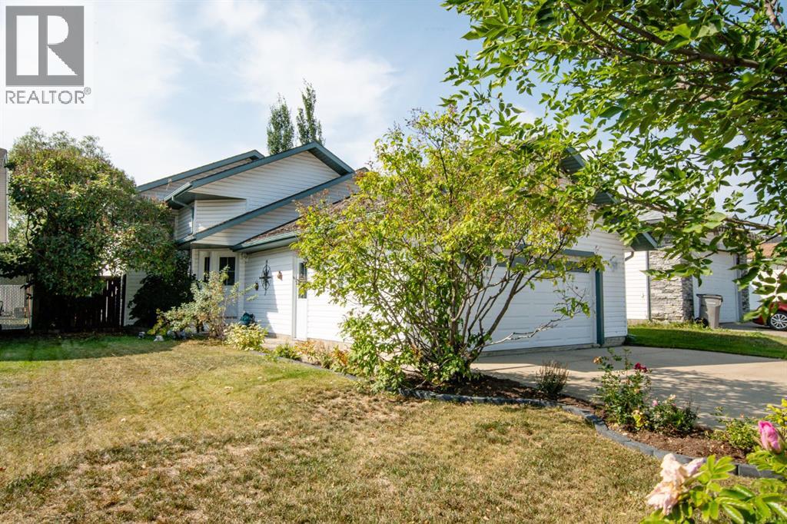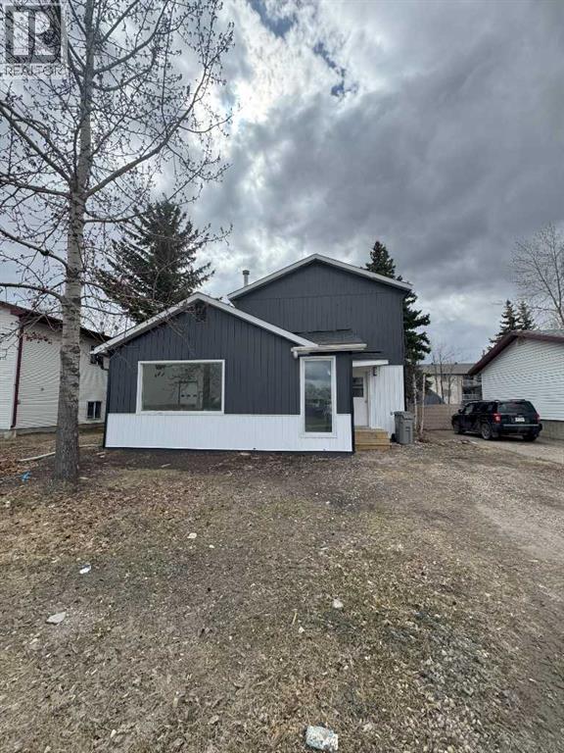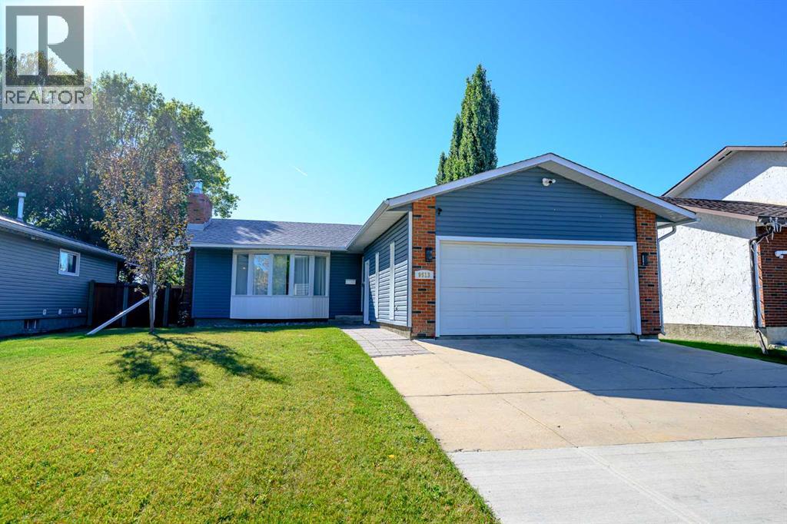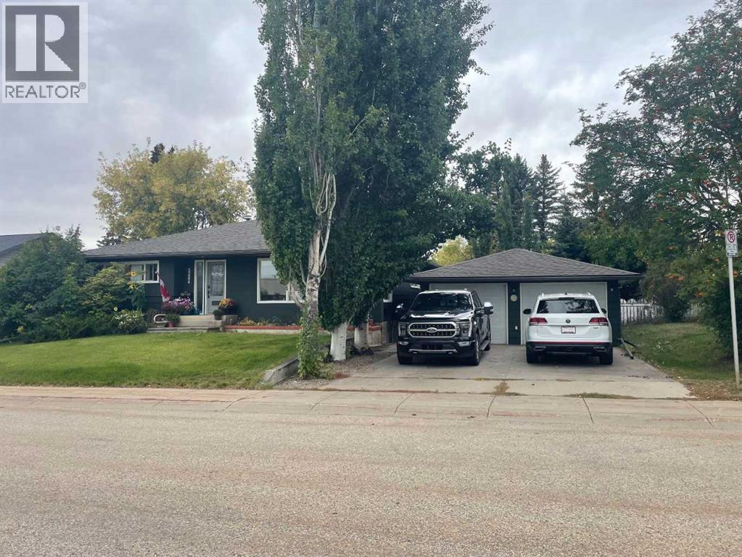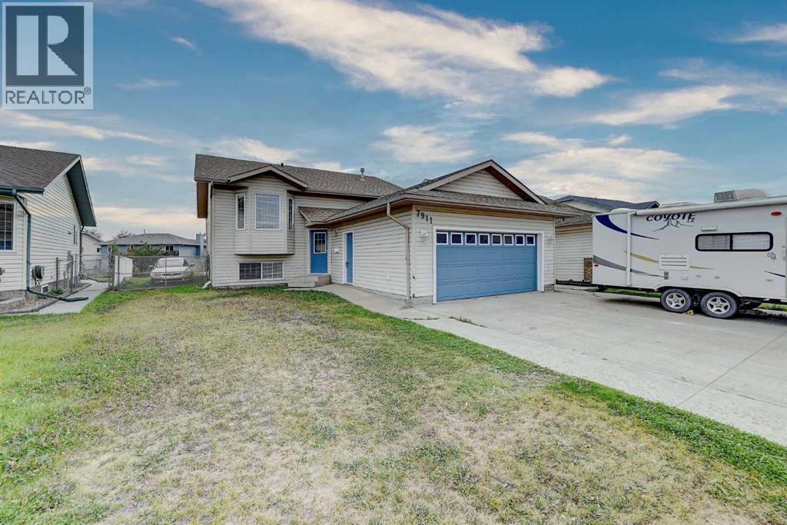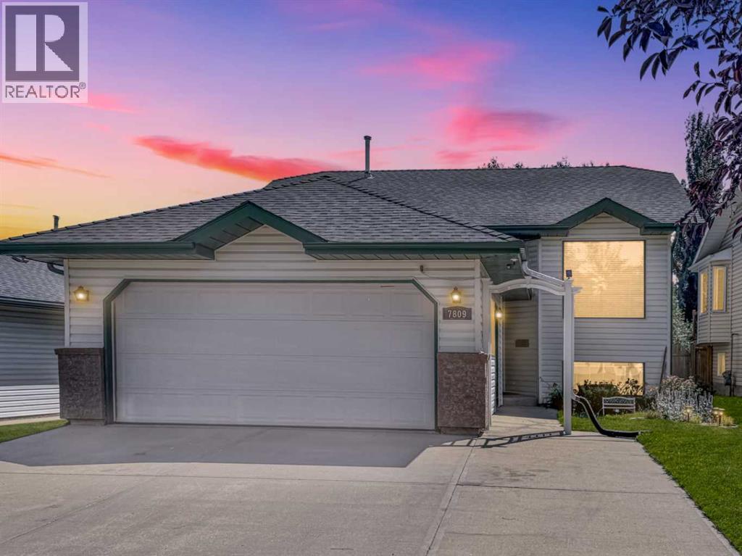Free account required
Unlock the full potential of your property search with a free account! Here's what you'll gain immediate access to:
- Exclusive Access to Every Listing
- Personalized Search Experience
- Favorite Properties at Your Fingertips
- Stay Ahead with Email Alerts
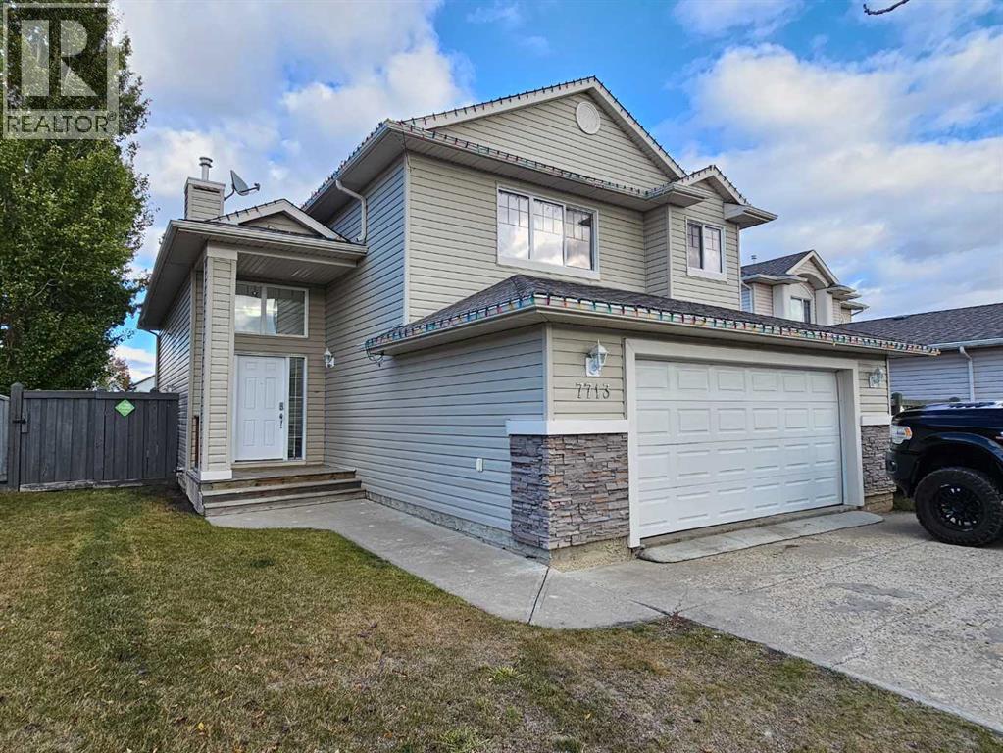
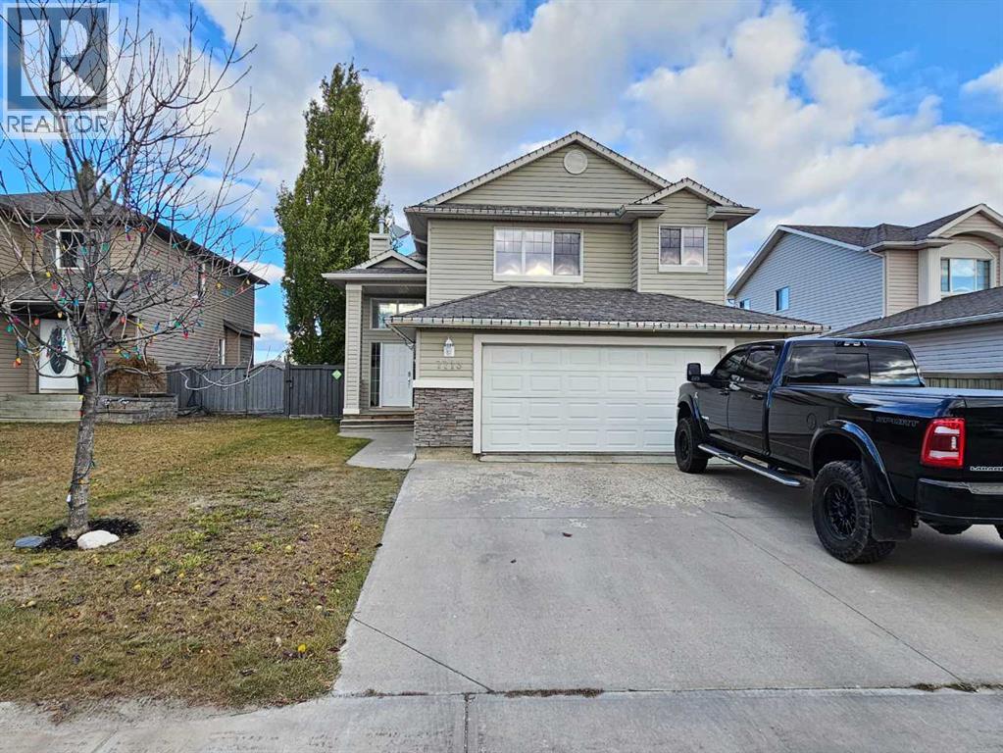
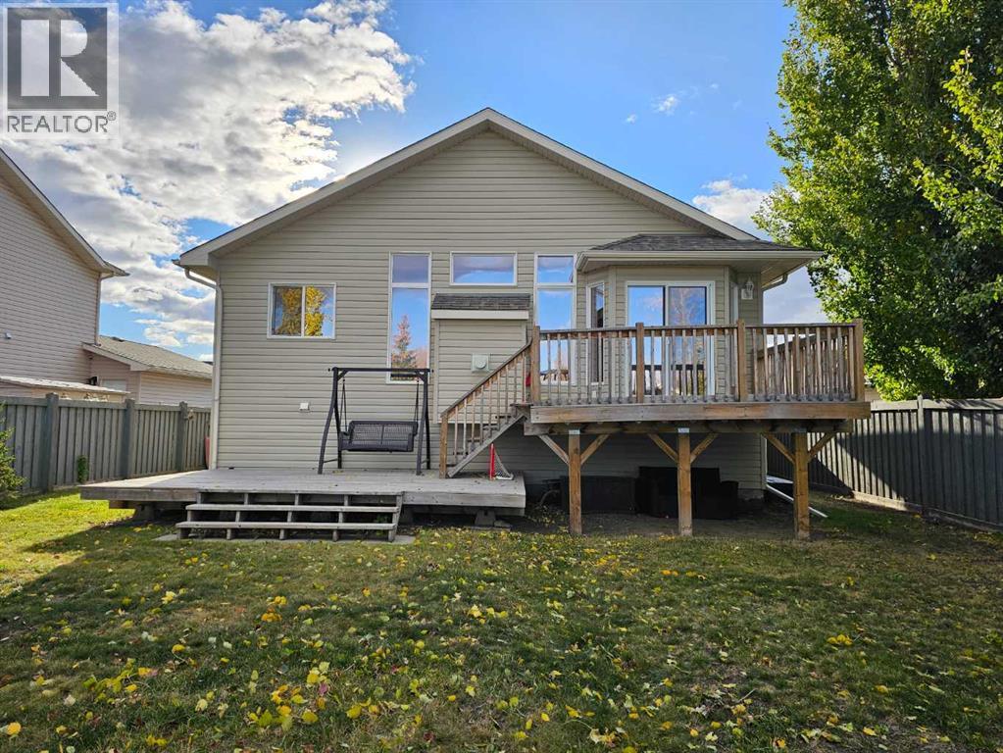
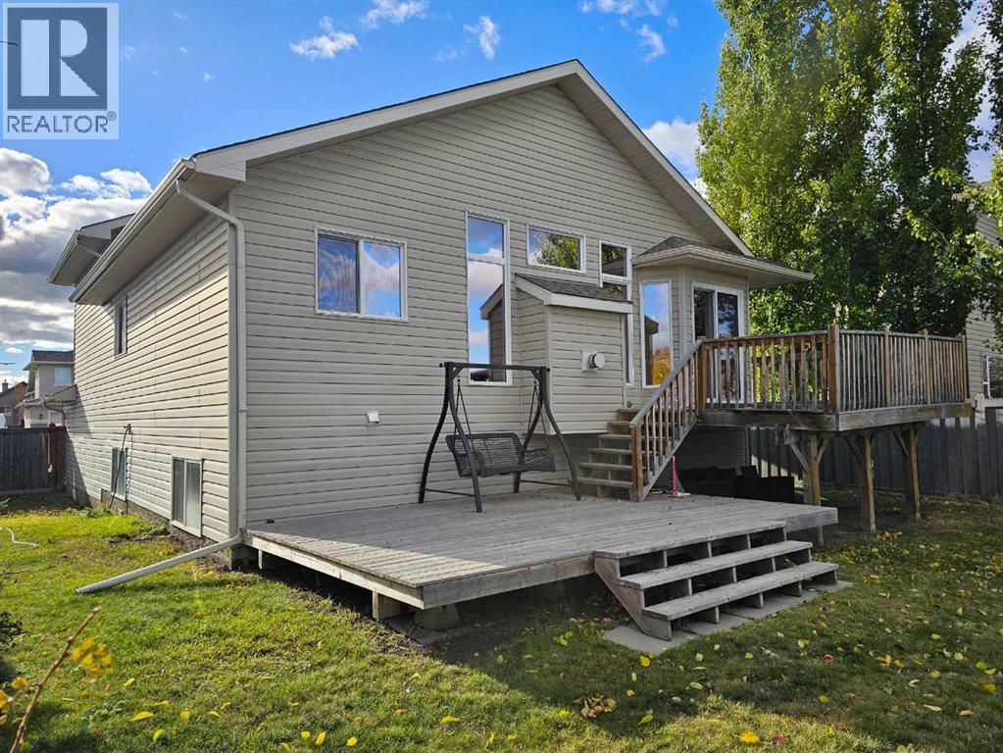
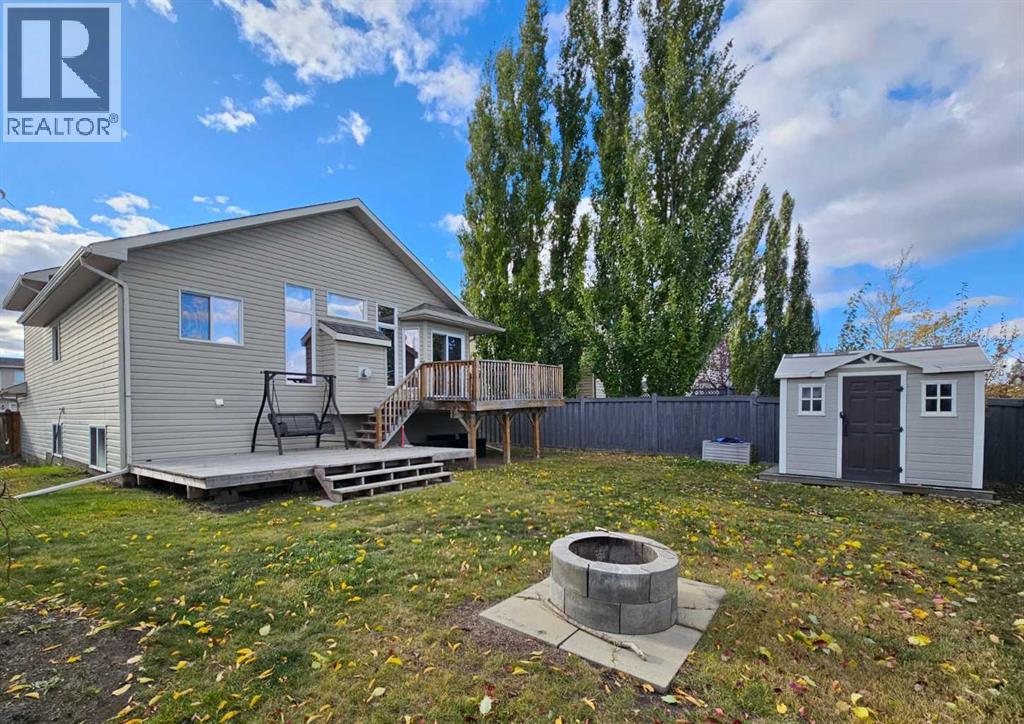
$464,900
7713 114 Street
Grande Prairie, Alberta, Alberta, T8E2T7
MLS® Number: A2265336
Property description
Beautifully renovated home in fantastic location backing onto large park with playground! This fabulous home has had some extensive updates over the last 5 years including a brand new kitchen and appliances, new water heater, new furnace, lovely new vinyl plank flooring and new paint! The main floor is completely redone with a stylish full bath as well. Nice open concept layout with a cozy fireplace in the living room and a large island in the kitchen, as well as 2 nice sized bedrooms. Dining area leads out to your large deck that overlooks the back yard and park, great views to enjoy as you watch kids play and seasons change. Above the garage you have the spacious master suite complete with large walk-in closet and a full ensuite bathroom. The basement has been developed with a nice large family room, very spacious bedroom, another bedroom that is used as a workout room/flex room currently , and a 3 pce bathroom, plus Laundry area. The garage is heated and has lots of room for storage. The home also boasts air conditioning. This is a wonderful family home you are sure to enjoy!
Building information
Type
*****
Appliances
*****
Architectural Style
*****
Basement Development
*****
Basement Type
*****
Constructed Date
*****
Construction Material
*****
Construction Style Attachment
*****
Cooling Type
*****
Fireplace Present
*****
FireplaceTotal
*****
Flooring Type
*****
Foundation Type
*****
Half Bath Total
*****
Heating Type
*****
Size Interior
*****
Total Finished Area
*****
Land information
Amenities
*****
Fence Type
*****
Size Depth
*****
Size Frontage
*****
Size Irregular
*****
Size Total
*****
Rooms
Upper Level
4pc Bathroom
*****
Primary Bedroom
*****
Main level
4pc Bathroom
*****
Bedroom
*****
Bedroom
*****
Lower level
Bedroom
*****
Bedroom
*****
3pc Bathroom
*****
Courtesy of RE/MAX Grande Prairie
Book a Showing for this property
Please note that filling out this form you'll be registered and your phone number without the +1 part will be used as a password.
