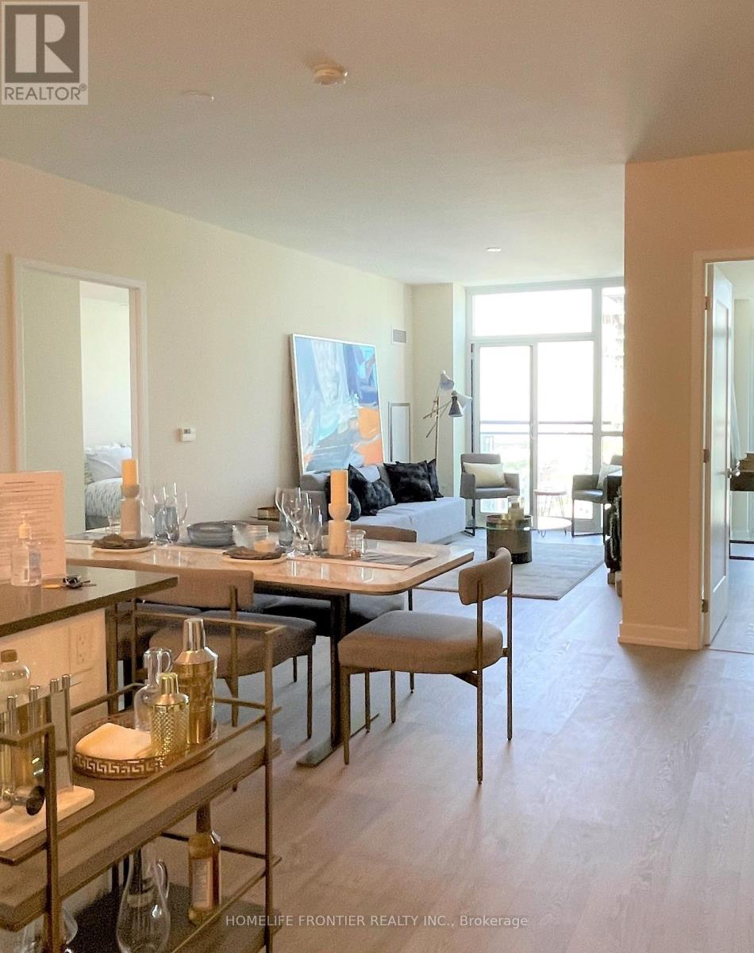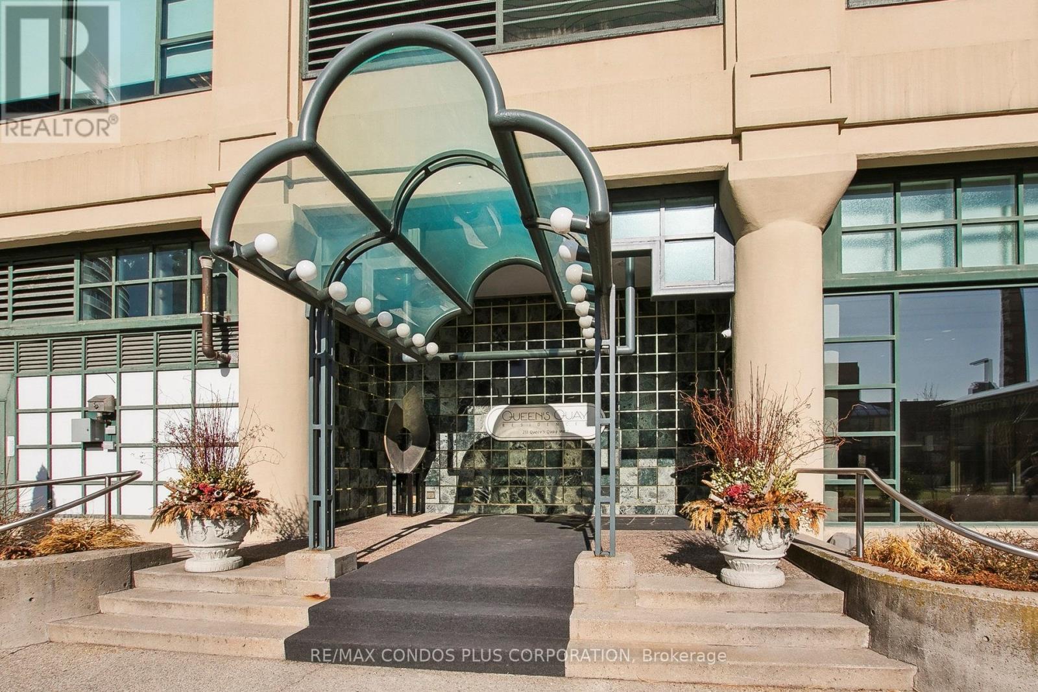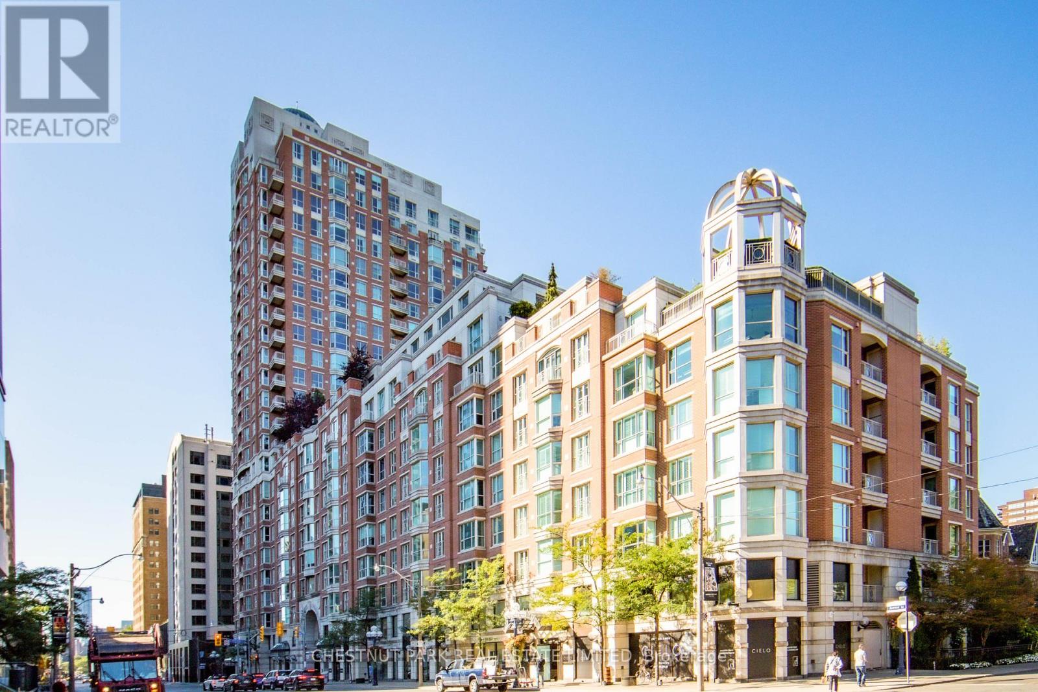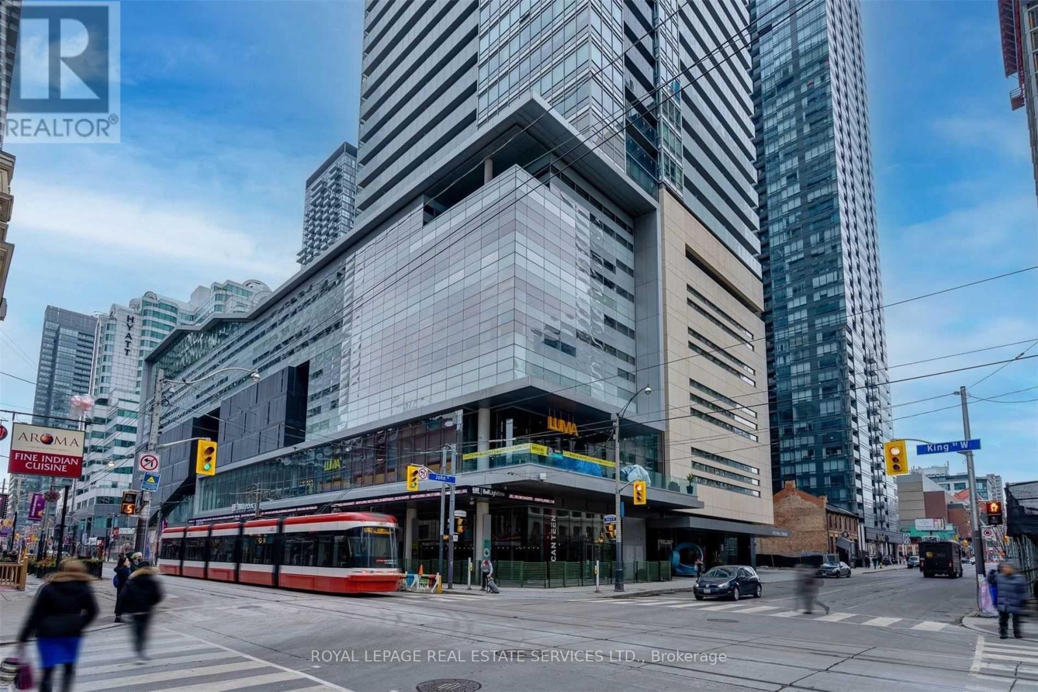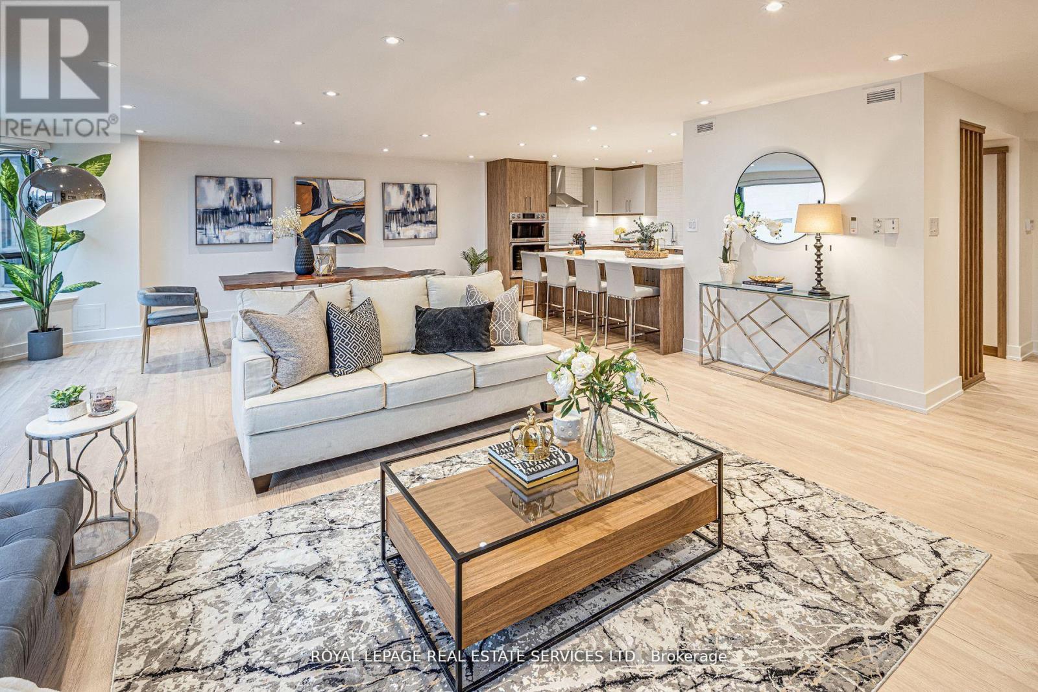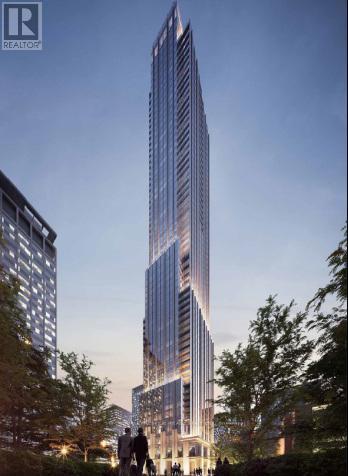Free account required
Unlock the full potential of your property search with a free account! Here's what you'll gain immediate access to:
- Exclusive Access to Every Listing
- Personalized Search Experience
- Favorite Properties at Your Fingertips
- Stay Ahead with Email Alerts





$1,690,000
204 - 670 RICHMOND STREET W
Toronto, Ontario, Ontario, M6J1C3
MLS® Number: C12102254
Property description
One-of-a-Kind 3-Storey Loft, Over 1800 sq ft! Includes Parking, 2 Beds, 2 full Baths, Recently Renovated with Spa-Inspired Finishes & Ample Storage! Expansive Walk-Out Terrace Over 200 sq ft, Ideal for BBQs & Outdoor Entertaining. Exceptional Walk-In Closet ROOM with Direct Ensuite Access. Stunning Skylight Above the Primary Suite, Soaring Cathedral Ceilings, and a Charming Wood-Burning Fireplace. Two Levels of Elegant Living Room Space. Sought-After Loft Building Zoned Mixed-Use Ideal for Work/Live! Separate First Level Workspace with Private 3-Piece Bath. Great Value with the City's Lowest Maintenance Fees Price Per Sq Ft. This spacious loft includes its own parking space, low maintenance fees- an unbeatable location steps away from Queen West and Trinity Bellwoods, easy access to public transport and the Lakeshore.
Building information
Type
*****
Age
*****
Appliances
*****
Architectural Style
*****
Cooling Type
*****
Exterior Finish
*****
Flooring Type
*****
Heating Fuel
*****
Heating Type
*****
Size Interior
*****
Land information
Amenities
*****
Rooms
Main level
Bedroom 2
*****
Family room
*****
Den
*****
Second level
Primary Bedroom
*****
Kitchen
*****
Dining room
*****
Living room
*****
Main level
Bedroom 2
*****
Family room
*****
Den
*****
Second level
Primary Bedroom
*****
Kitchen
*****
Dining room
*****
Living room
*****
Main level
Bedroom 2
*****
Family room
*****
Den
*****
Second level
Primary Bedroom
*****
Kitchen
*****
Dining room
*****
Living room
*****
Main level
Bedroom 2
*****
Family room
*****
Den
*****
Second level
Primary Bedroom
*****
Kitchen
*****
Dining room
*****
Living room
*****
Courtesy of PROPERTY.CA INC.
Book a Showing for this property
Please note that filling out this form you'll be registered and your phone number without the +1 part will be used as a password.
