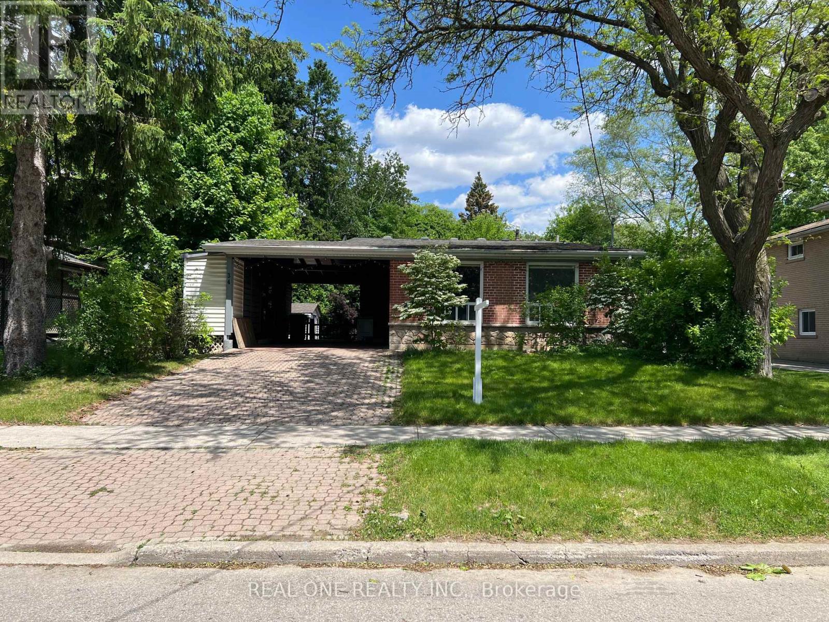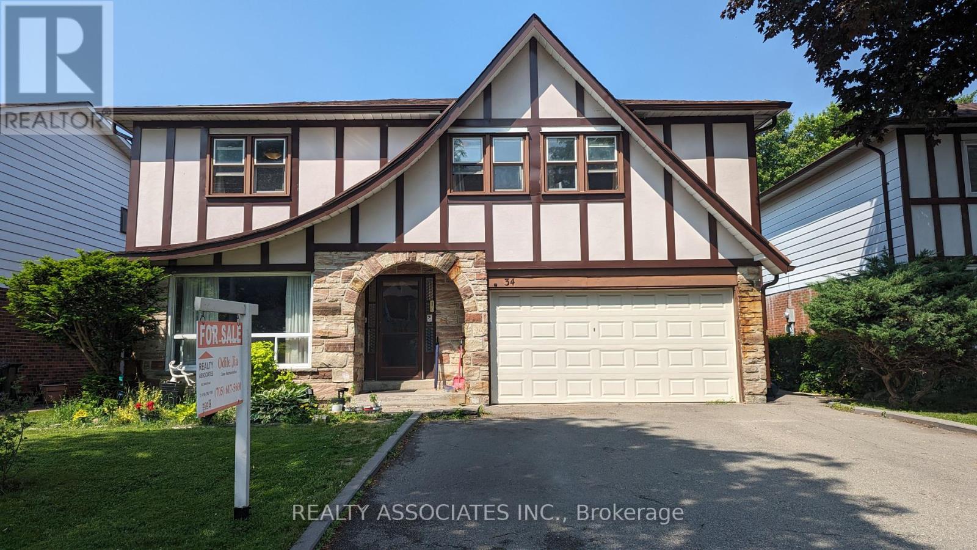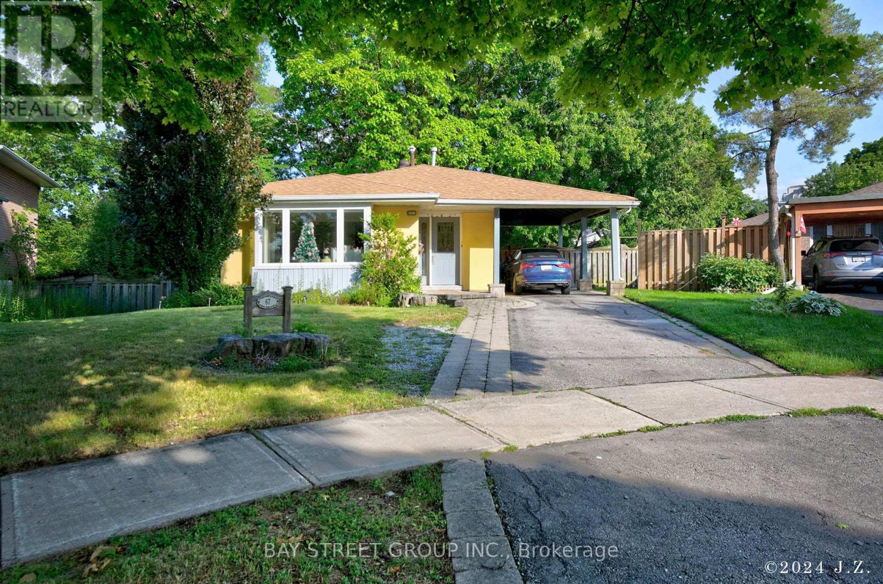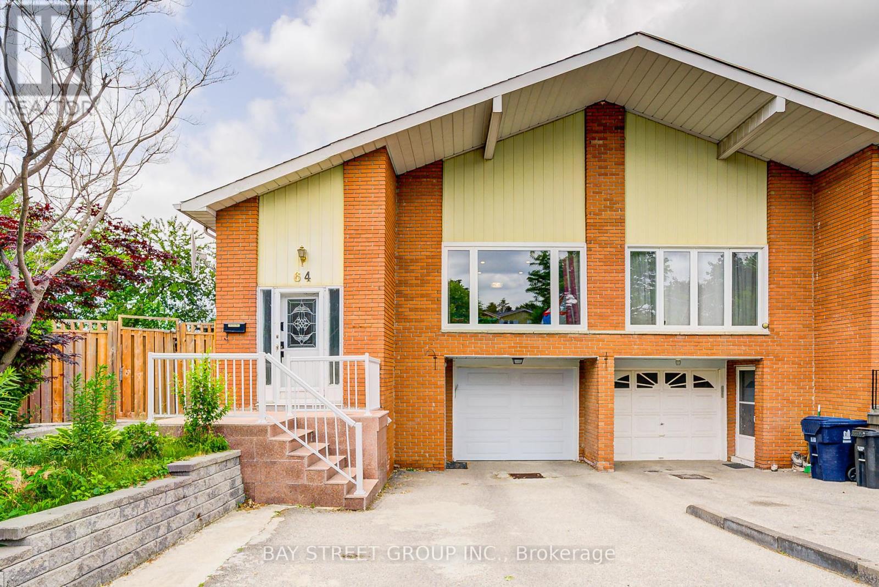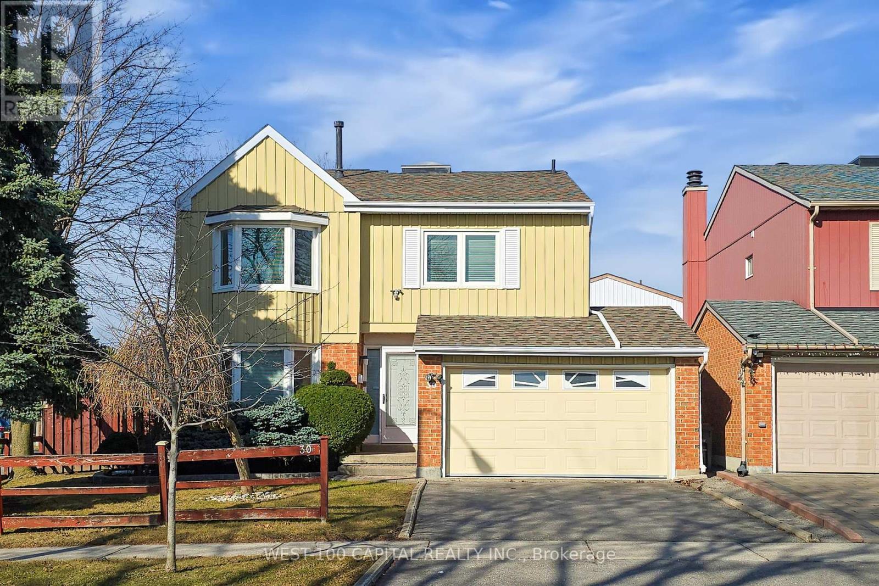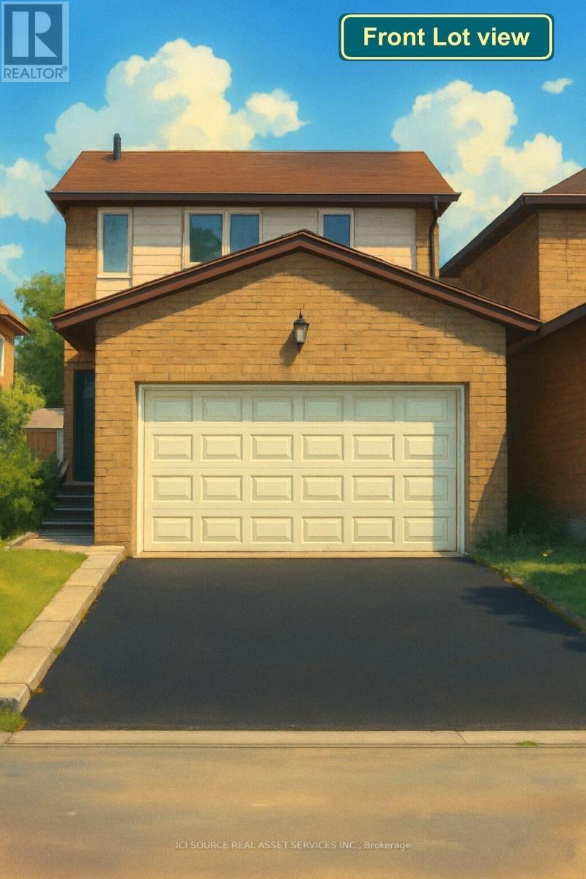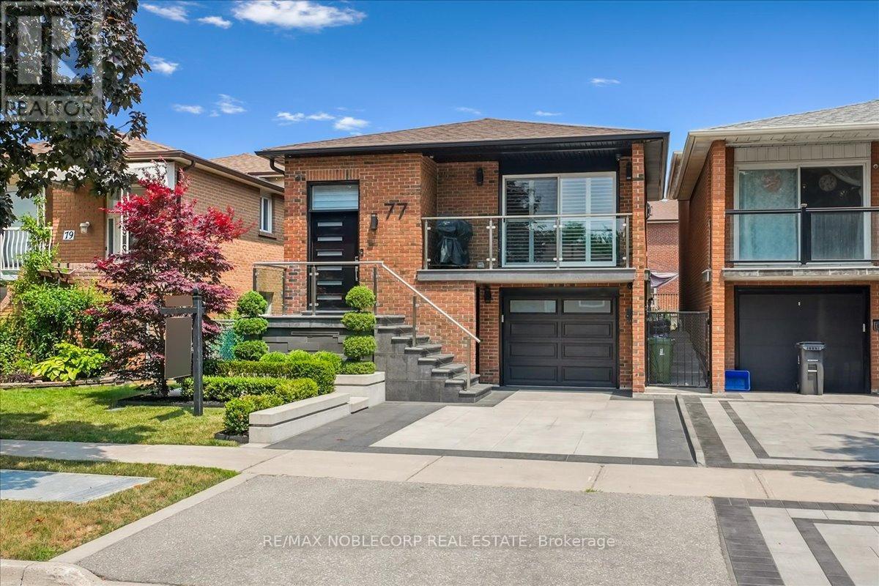Free account required
Unlock the full potential of your property search with a free account! Here's what you'll gain immediate access to:
- Exclusive Access to Every Listing
- Personalized Search Experience
- Favorite Properties at Your Fingertips
- Stay Ahead with Email Alerts
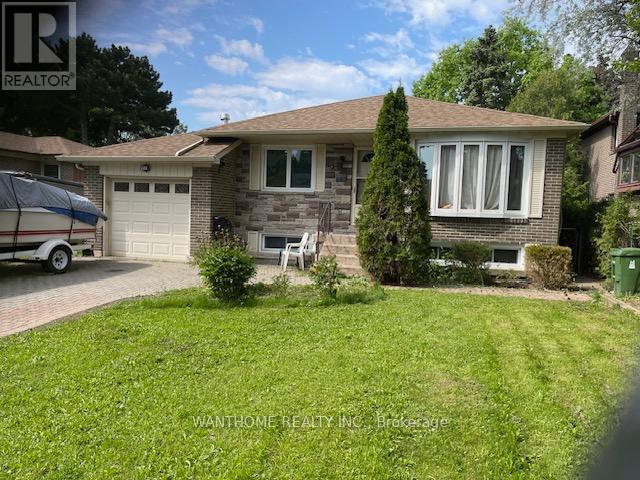
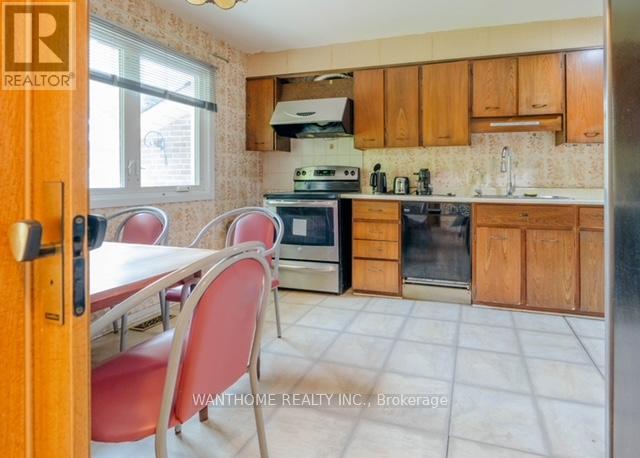
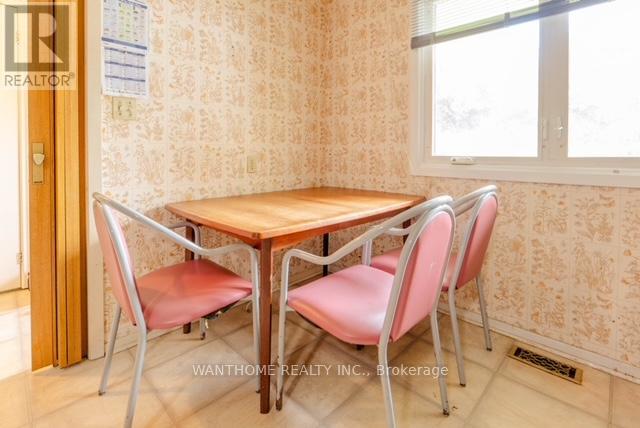
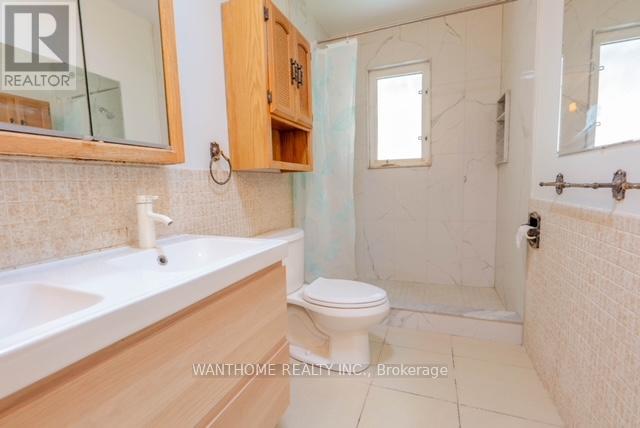
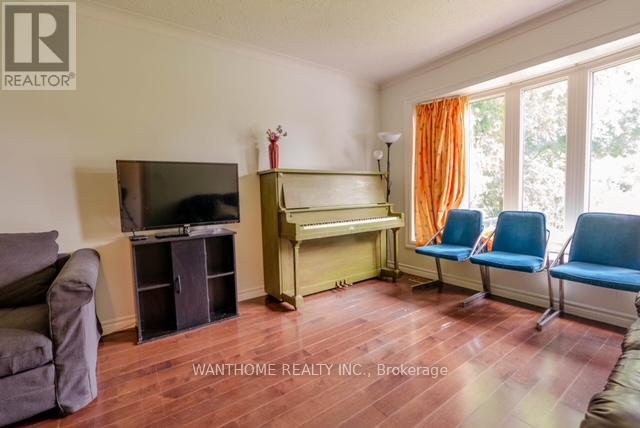
$1,399,900
89 MCNICOLL AVENUE
Toronto, Ontario, Ontario, M2H2B2
MLS® Number: C12108866
Property description
Fabulous Opportunity to live in Desirable Hillcrest Village Community with Top Ranked AY Jackson Secondary School/Seneca College! This Lovely Detached Family Home is Situated On Mcnicoll ave. Premium lot 50 X 120 Ft , Facing South, Double Driveway (6cars parking) & 1 Car Garage! Bright Living & Dining Room w/Bay Windows; walk out Finished Bsmnt w/Stone Fireplace; Private Backyard w/Mature Shade Trees. Ideal Central Location: Short Walk To Plaza & Top Ranked Schools: A.Y. Jackson Secondary & Cliffwood Public School, Community Centre w/Pool & Library, Mins To Seneca College, Fairview Mall, NY General Hospital, Bayview Golf & Country Club, Close to Hwy 404 & 401, Public Transit (1 bus to Subway Stn), Shops, Restaurants and all Amenities! Hiker & Biker's Paradise in level area with newly improved Don Valley Trails. A wonderful community with friendly neighbours all around! The walk out finished basement is a that includes a two bed room, and livingroom There's also a kitchen area and laundry room, a three-piece washroom. brokerage remarks!
Building information
Type
*****
Architectural Style
*****
Basement Development
*****
Basement Features
*****
Basement Type
*****
Construction Style Attachment
*****
Cooling Type
*****
Exterior Finish
*****
Fireplace Present
*****
Foundation Type
*****
Heating Fuel
*****
Heating Type
*****
Size Interior
*****
Stories Total
*****
Utility Water
*****
Land information
Sewer
*****
Size Depth
*****
Size Frontage
*****
Size Irregular
*****
Size Total
*****
Courtesy of WANTHOME REALTY INC.
Book a Showing for this property
Please note that filling out this form you'll be registered and your phone number without the +1 part will be used as a password.


