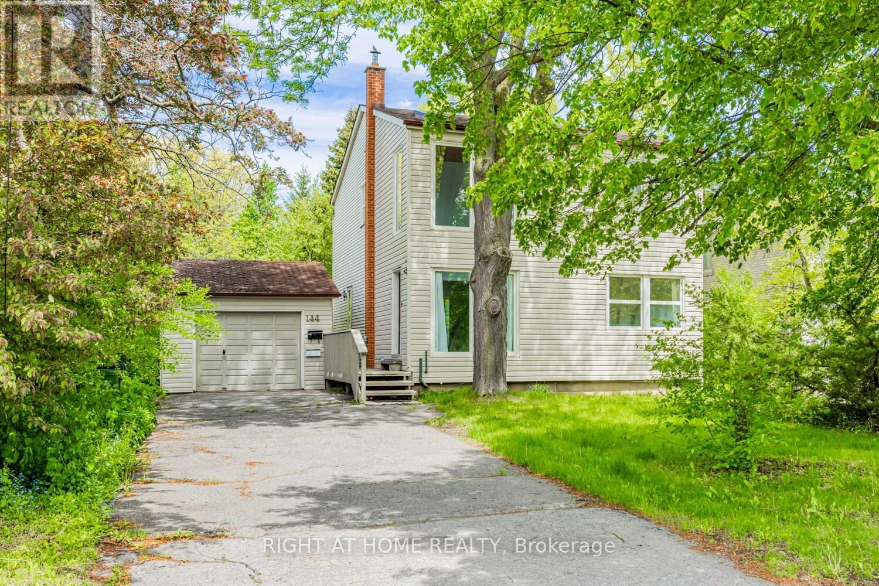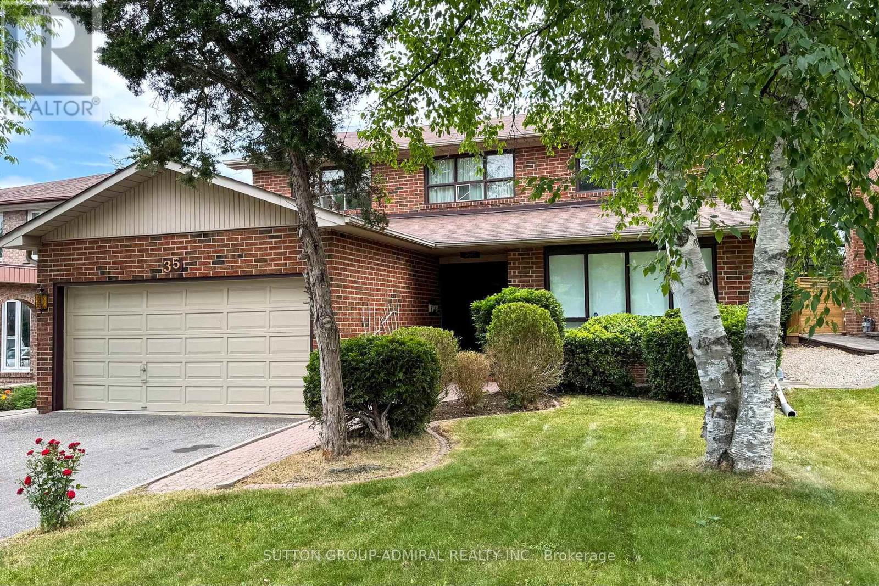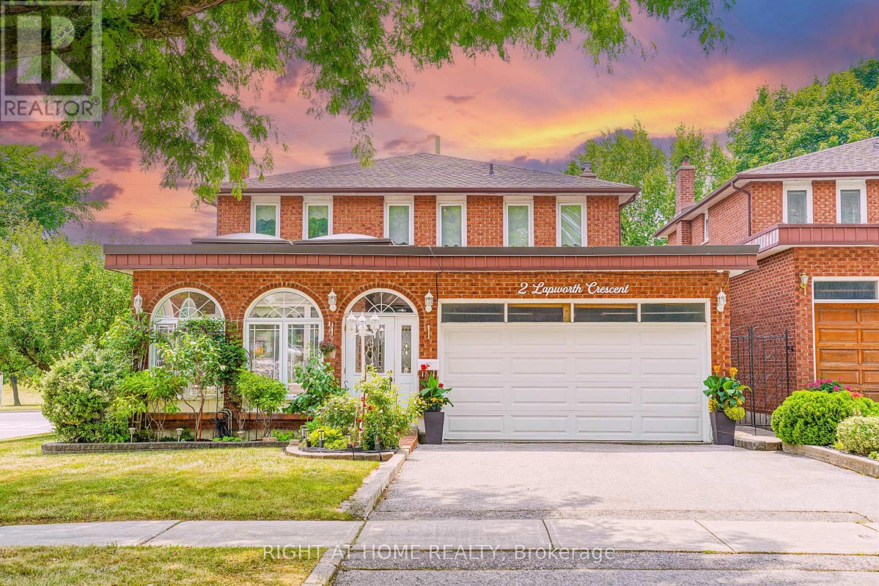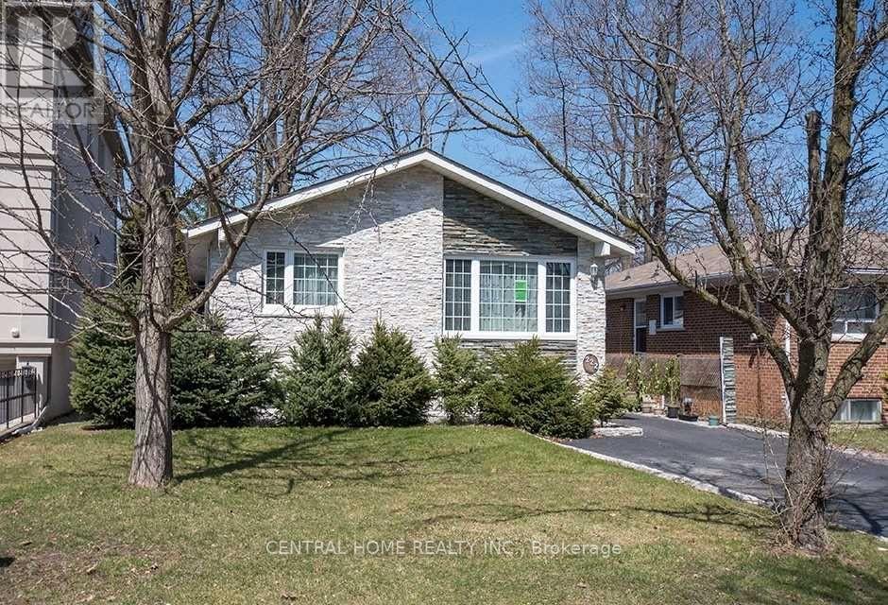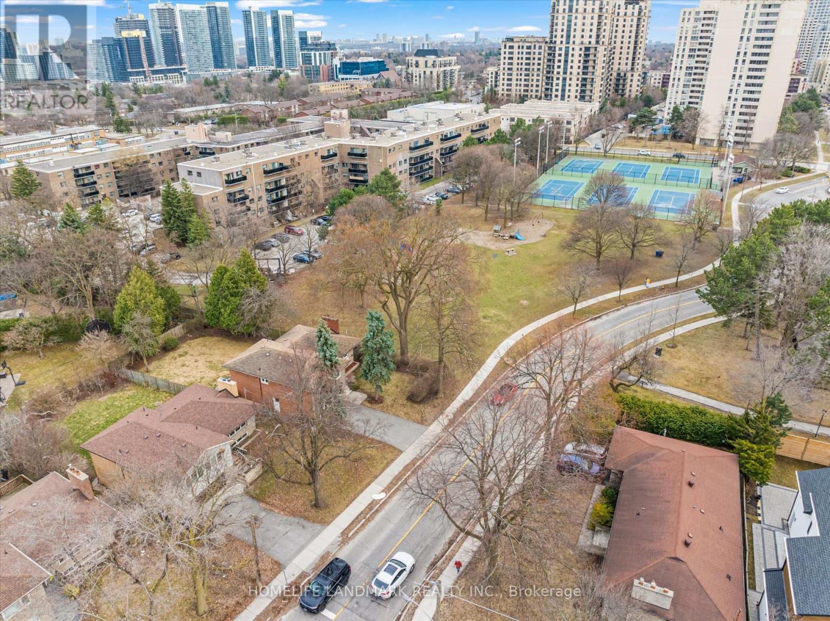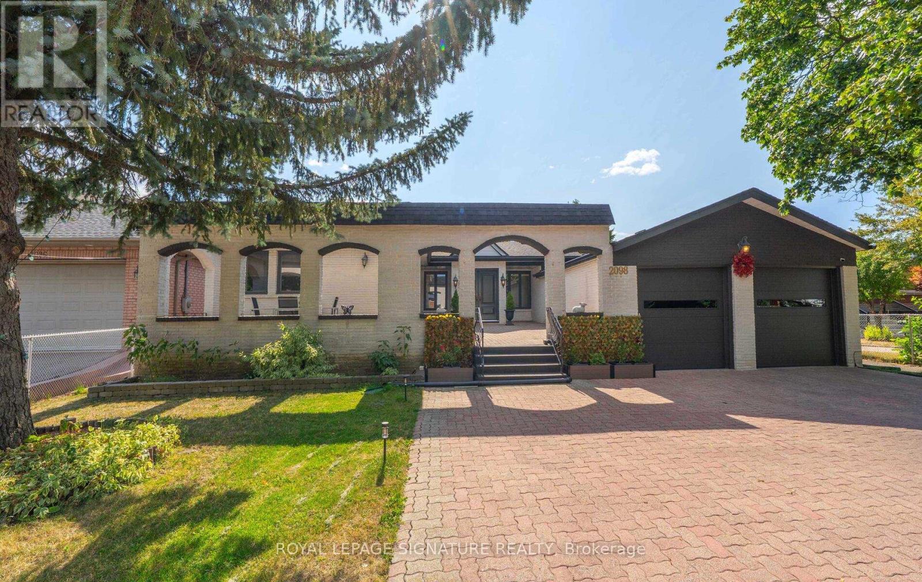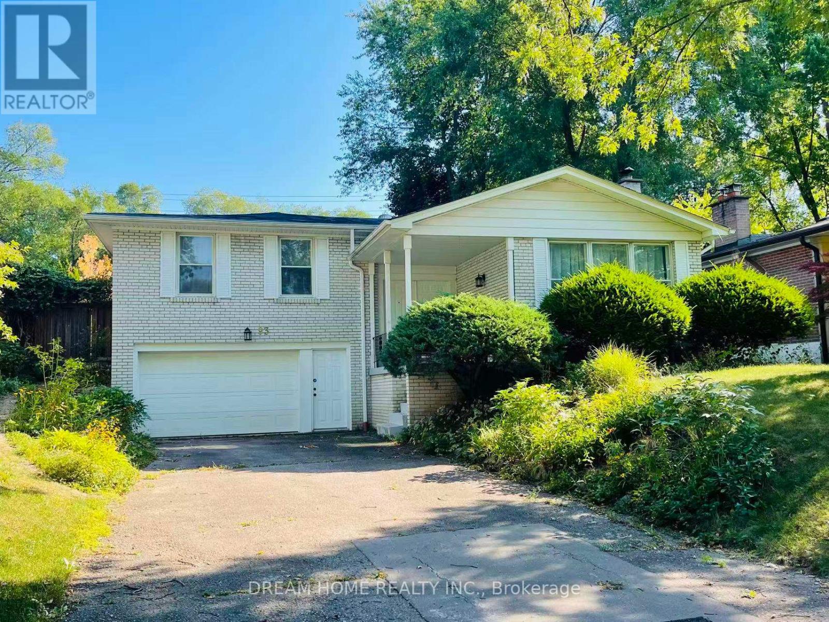Free account required
Unlock the full potential of your property search with a free account! Here's what you'll gain immediate access to:
- Exclusive Access to Every Listing
- Personalized Search Experience
- Favorite Properties at Your Fingertips
- Stay Ahead with Email Alerts
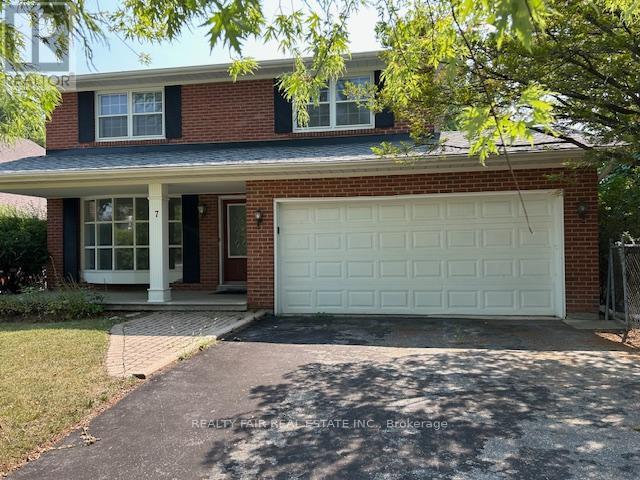
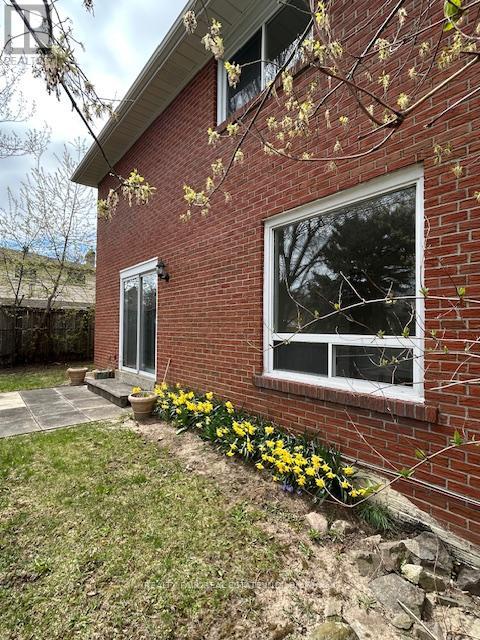
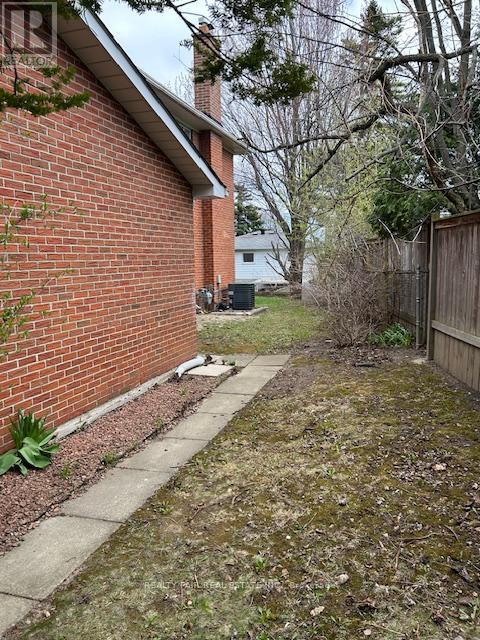
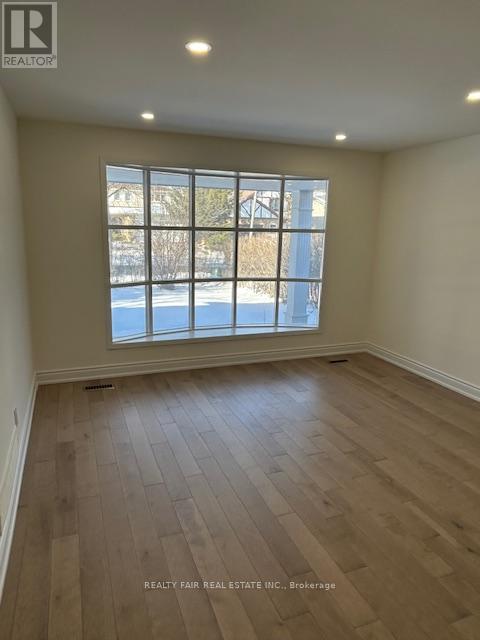
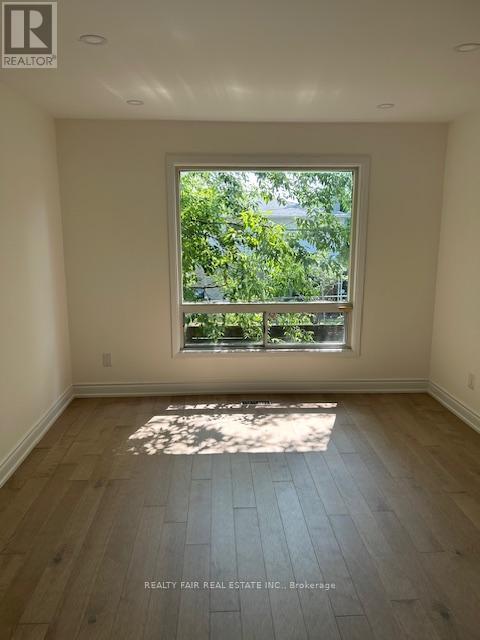
$1,888,888
7 WHITEHORN CRESCENT
Toronto, Ontario, Ontario, M2J3B1
MLS® Number: C12109463
Property description
Move right in to this beautiful bright and spacious freshly painted newly renovated five bedroom family home located on a quiet child friendly crescent. Walking distance to public and separate schools. Easy access to public transit, HWY 404 and HWY 401. Located near Seneca College, shops, restaurants, parks and Fairview Shopping Mall. Fully finished oversized basement recreation room and additional finished space for storage or games areas. New electrical panel (2024). Main floor laundry with new unused washer dryer (2024), all stainless steel appliances, dishwasher, stove, microwave fridge new unused (2024) and quartz countertops in kitchen. Lovely oversized glass enclosed shower in large primary ensuite with double sink six foot vanity with quartz countertop. Hallway bathroom features all new double sink, quartz countertop, separate bath and toilet to accommodate the needs of a busy family. Roof re-shingled (2022). Large front, side and back yard with walkout from family room to back yard and side door to side yard and back of garage entry door.
Building information
Type
*****
Amenities
*****
Appliances
*****
Basement Development
*****
Basement Type
*****
Construction Style Attachment
*****
Cooling Type
*****
Exterior Finish
*****
Fireplace Present
*****
Flooring Type
*****
Foundation Type
*****
Half Bath Total
*****
Heating Fuel
*****
Heating Type
*****
Size Interior
*****
Stories Total
*****
Utility Water
*****
Land information
Amenities
*****
Sewer
*****
Size Depth
*****
Size Frontage
*****
Size Irregular
*****
Size Total
*****
Rooms
Ground level
Family room
*****
Kitchen
*****
Dining room
*****
Living room
*****
Second level
Bedroom 5
*****
Bedroom 4
*****
Bedroom 3
*****
Bedroom 2
*****
Primary Bedroom
*****
Courtesy of REALTY FAIR REAL ESTATE INC.
Book a Showing for this property
Please note that filling out this form you'll be registered and your phone number without the +1 part will be used as a password.
