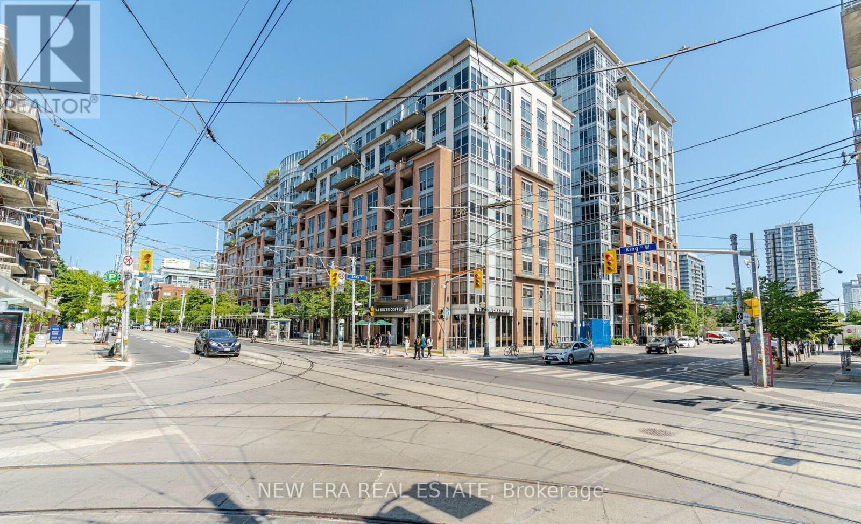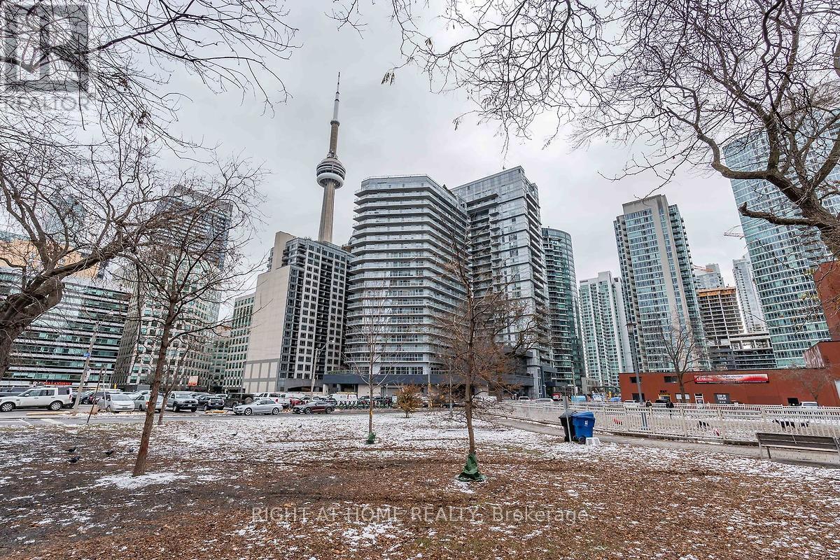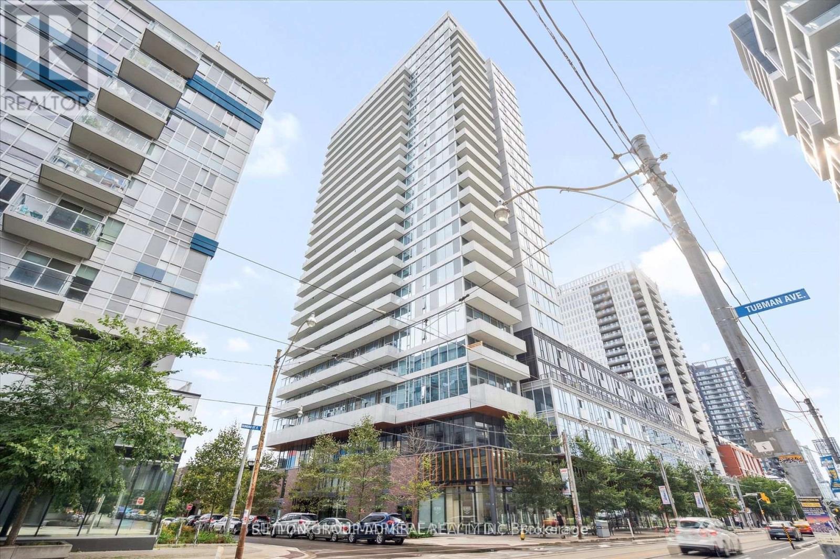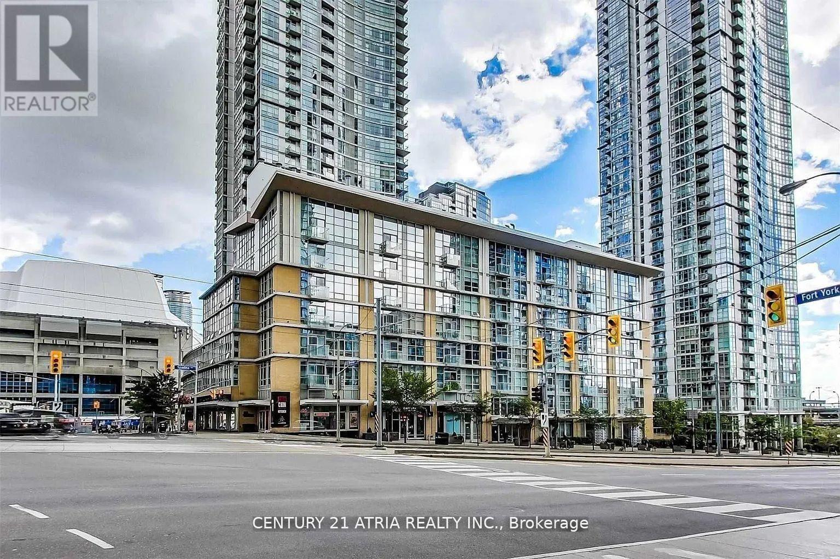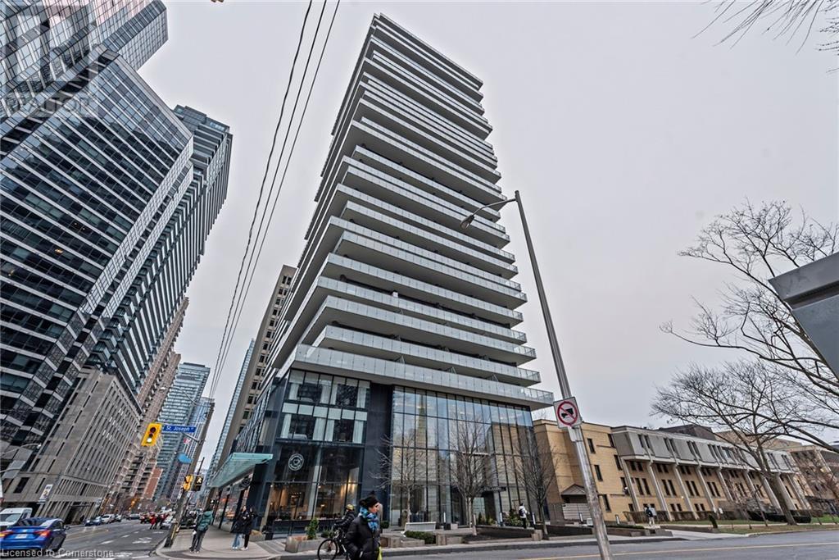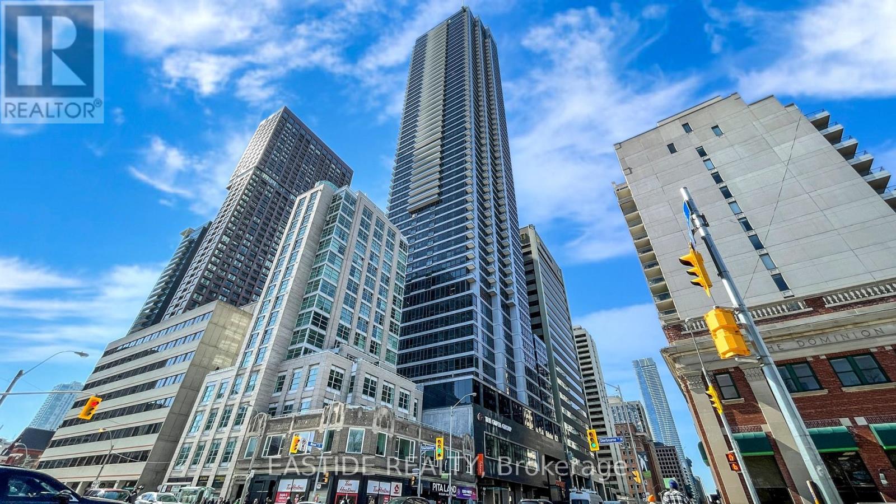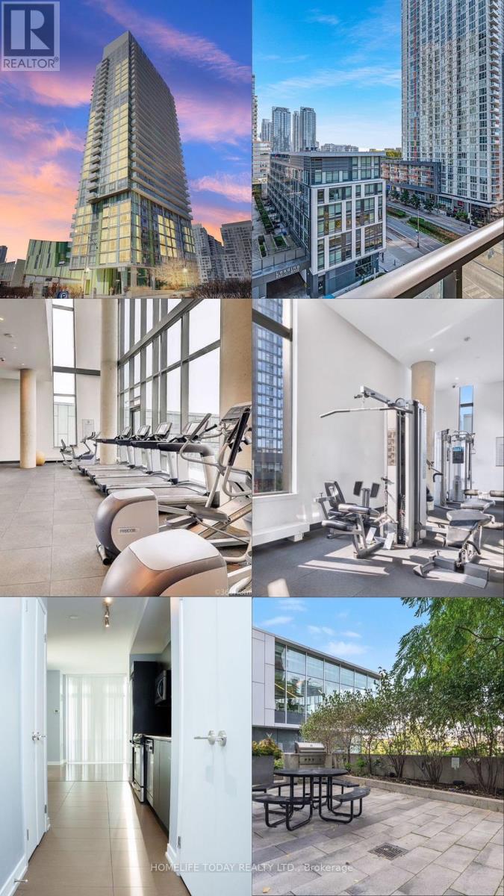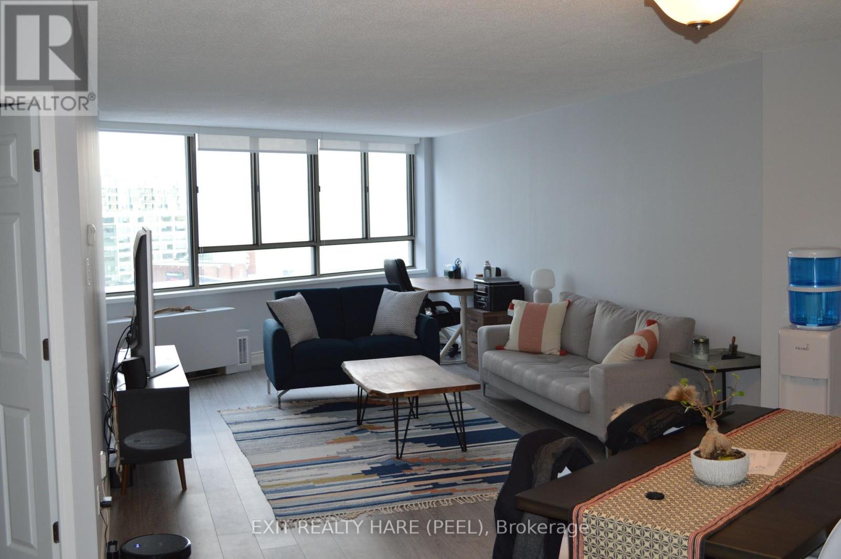Free account required
Unlock the full potential of your property search with a free account! Here's what you'll gain immediate access to:
- Exclusive Access to Every Listing
- Personalized Search Experience
- Favorite Properties at Your Fingertips
- Stay Ahead with Email Alerts
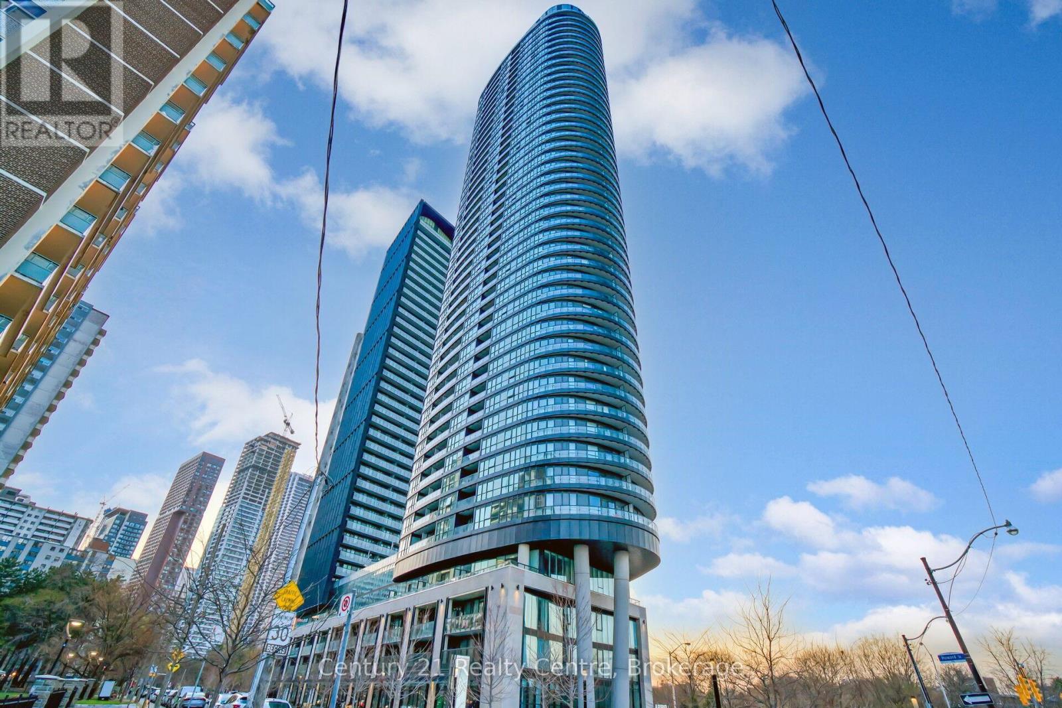
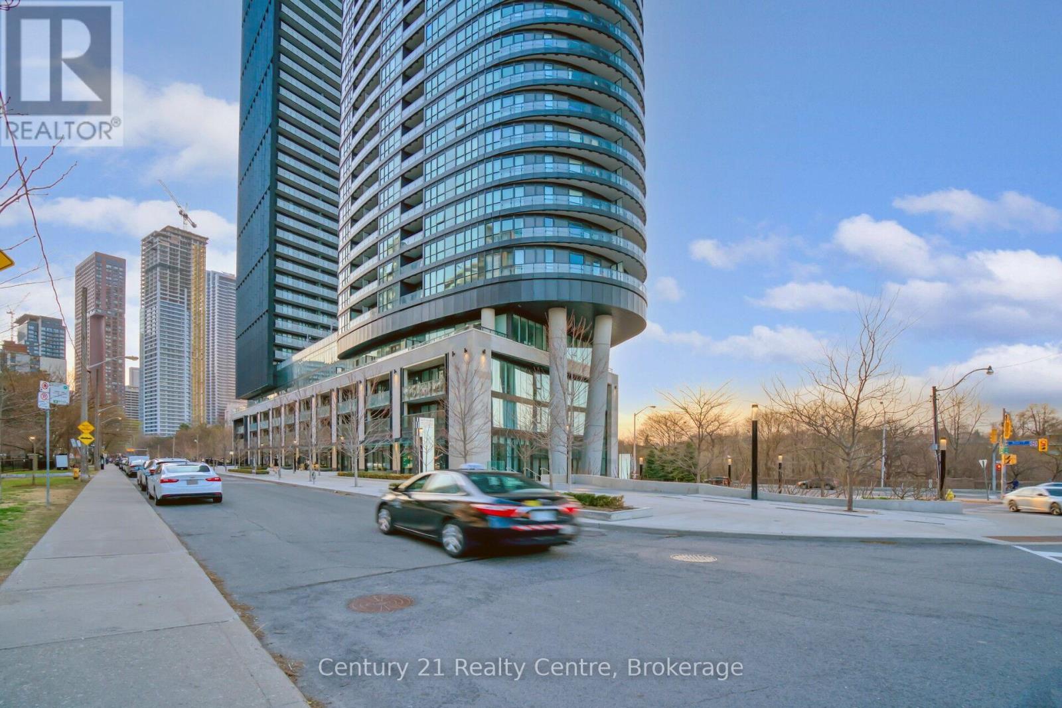
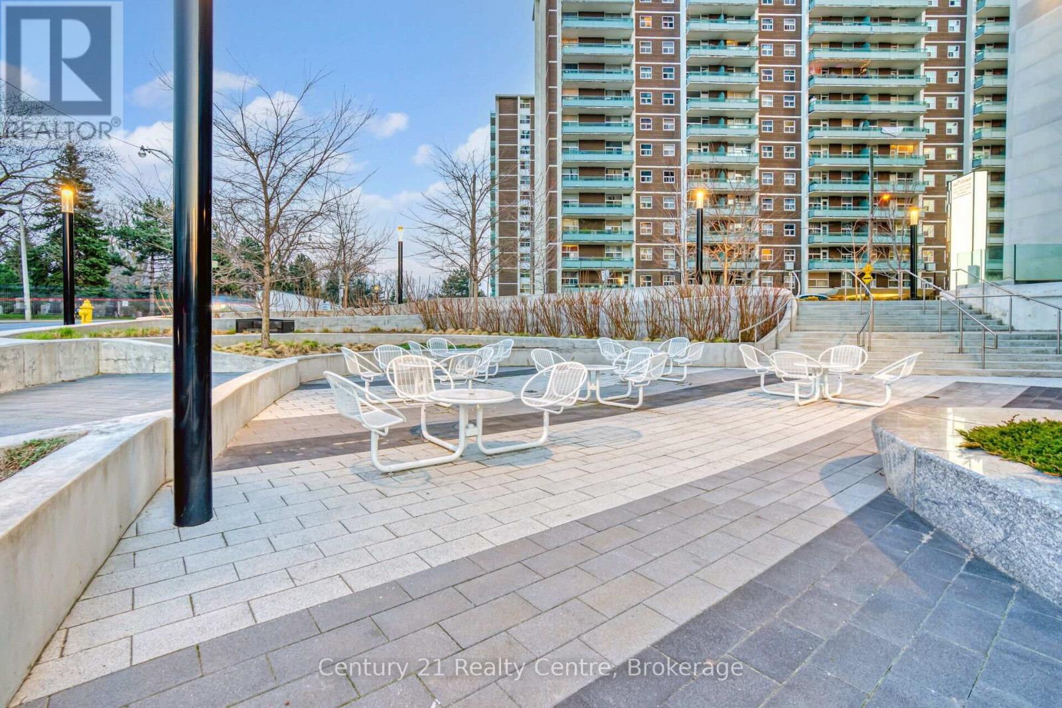
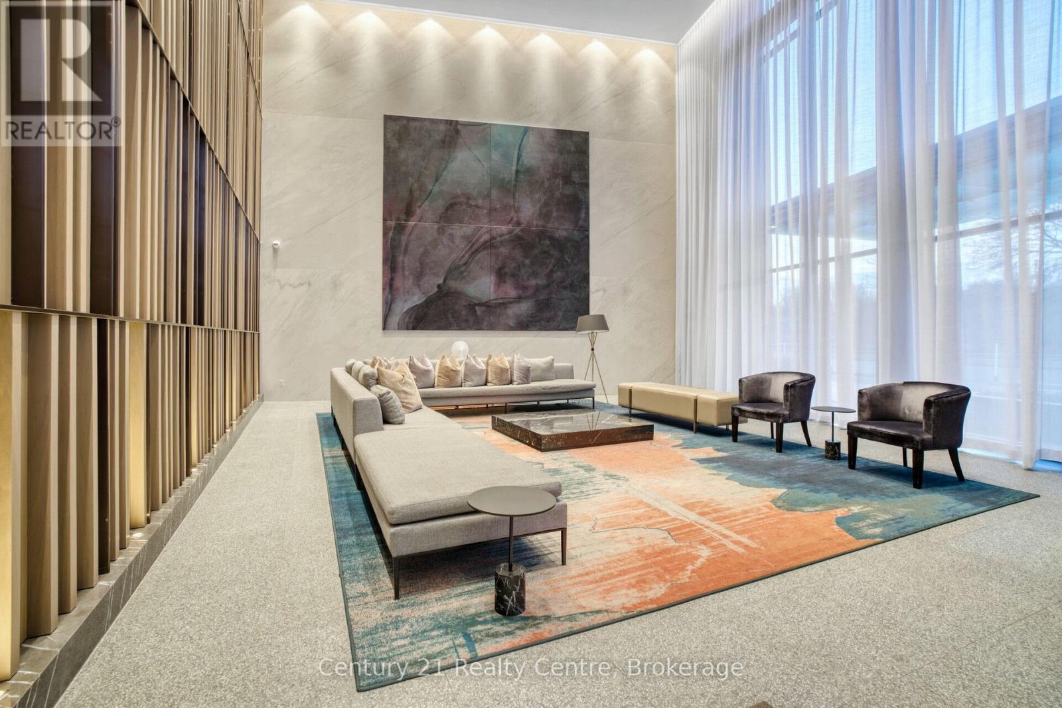
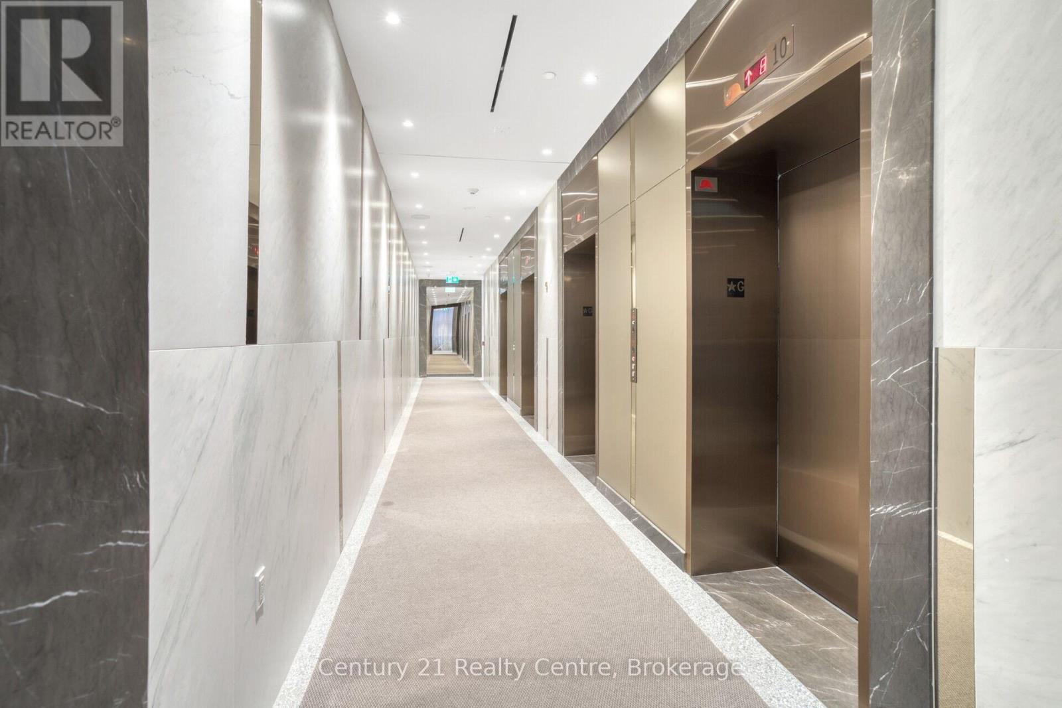
$599,000
524 - 585 BLOOR ST E . STREET NW
Toronto, Ontario, Ontario, M4W0B3
MLS® Number: C12115708
Property description
Welcome to luxurious urban living at Tridel's Via Bloor. This elegantly designed 1 bed, 1+1bath condo is situated on the 5th floor facing breathtaking, unobstructed views of the Rosedale Valley Ravine from your private Terrance. The condo offers Bright open-concept, floor to ceiling windows with very functional layout. Energy-efficient stainless-steel appliances: fridge, oven, microwave, open concept kitchen with marble countertop, pull out s/s faucet, upgraded bathroom with glass shower, Modern Bathroom Mirror. This condo has exquisite hotel-like amenities, including a state-of-the-art fitness Centre, beautiful outdoor pool and lounge with BBQs, Hot tubs, Yoga studio, Movie theater, Steam room and Sauna. Equipped with Keyless Entry, Guest Parking, Gym, Pet Wash Station, Party Rooms, Enhanced Security Video & Access Controls, 24Hr Concierge. Short walk to Subway Station, TTC(Castle Frank Subway) Transit, walking distance to Yorkville, U of T, Metropolitan U, shops and parks.
Building information
Type
*****
Amenities
*****
Appliances
*****
Architectural Style
*****
Cooling Type
*****
Exterior Finish
*****
Fire Protection
*****
Flooring Type
*****
Heating Fuel
*****
Heating Type
*****
Size Interior
*****
Land information
Amenities
*****
Rooms
Flat
Primary Bedroom
*****
Kitchen
*****
Dining room
*****
Living room
*****
Primary Bedroom
*****
Kitchen
*****
Dining room
*****
Living room
*****
Courtesy of Century 21 Realty Centre
Book a Showing for this property
Please note that filling out this form you'll be registered and your phone number without the +1 part will be used as a password.
