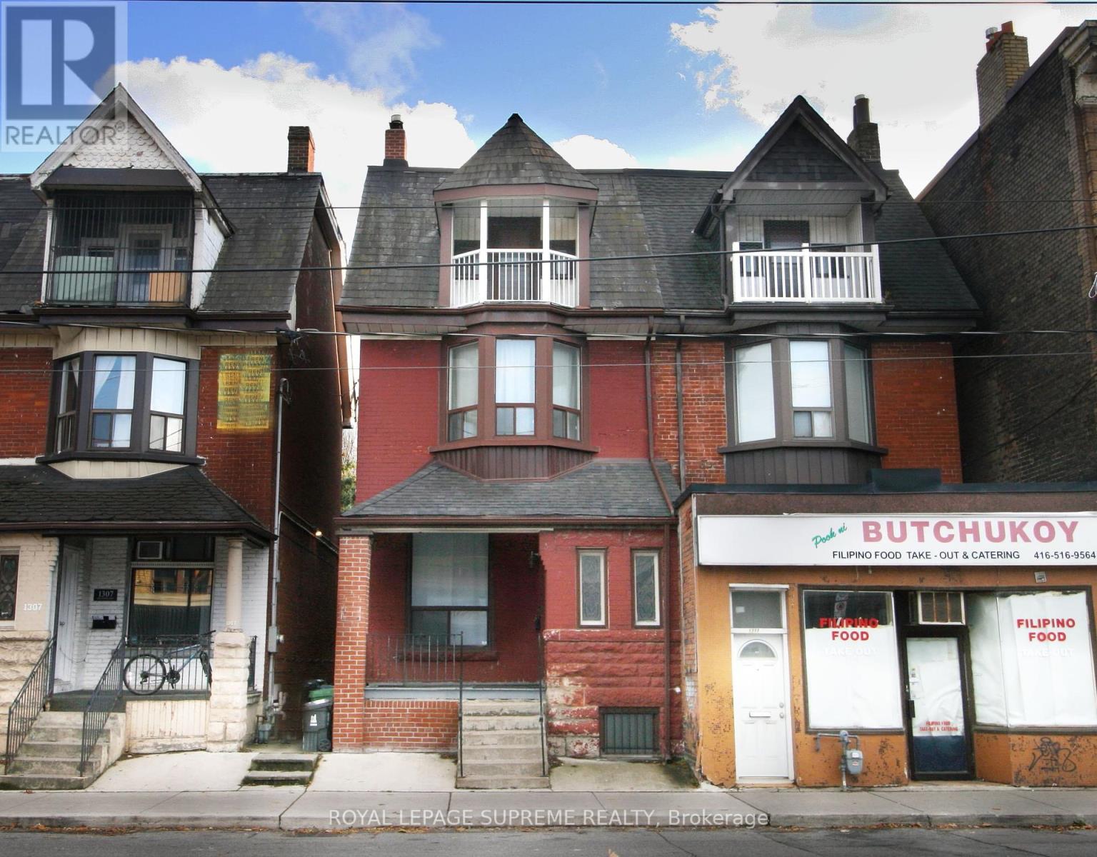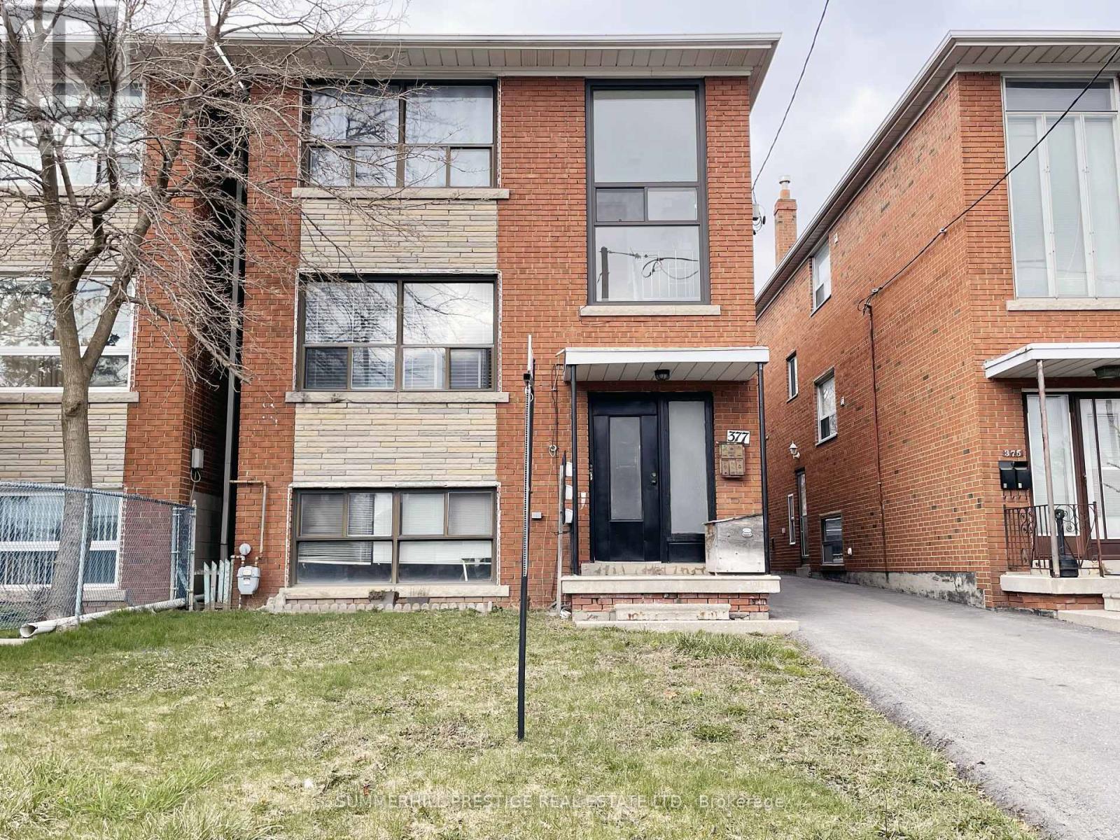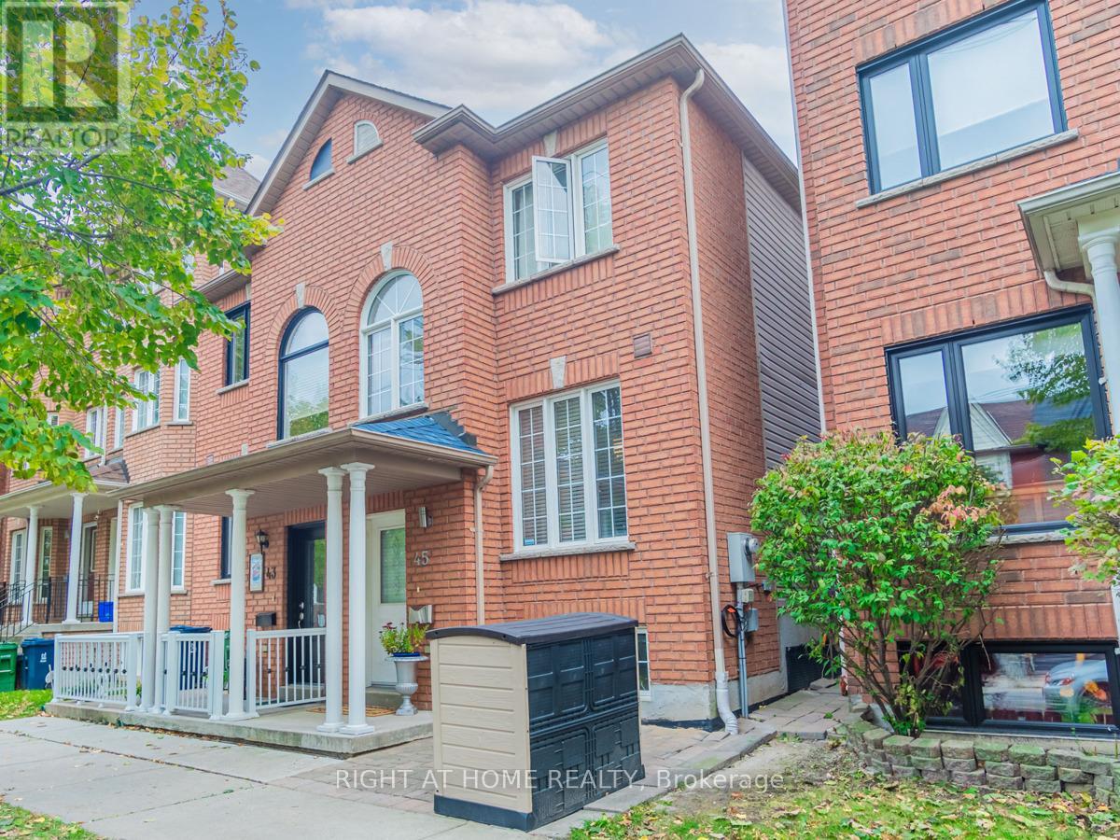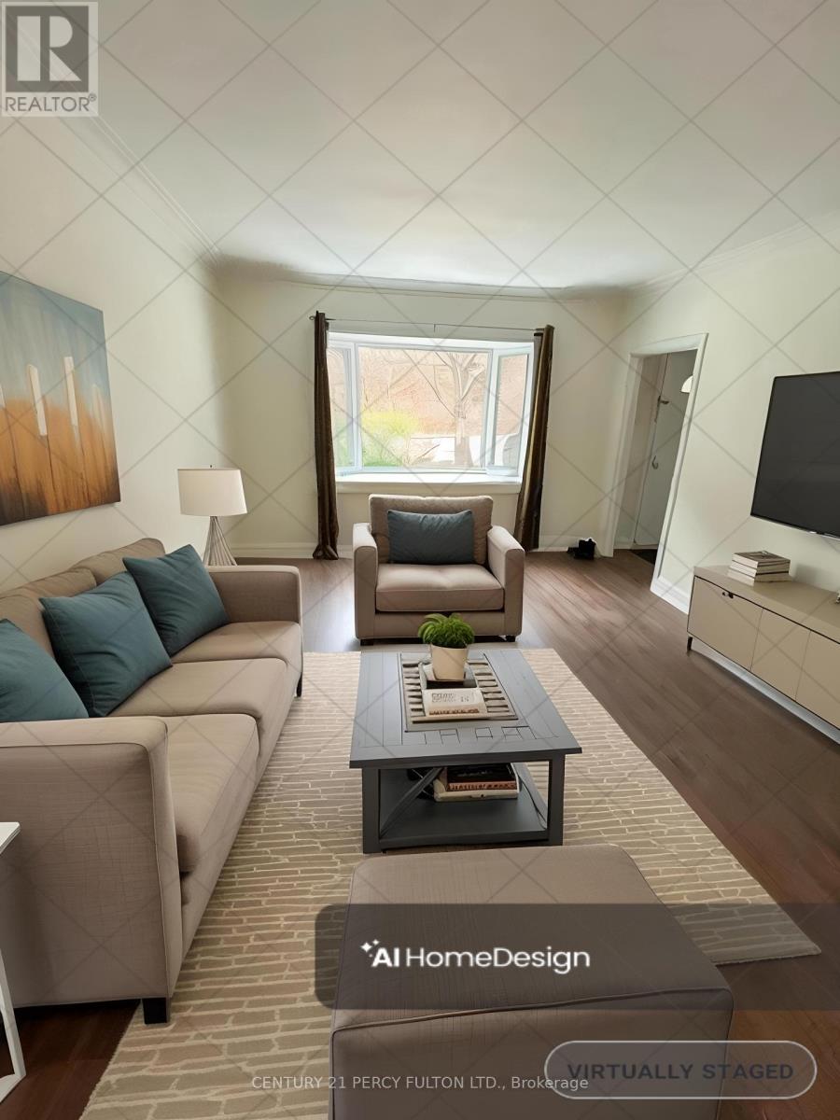Free account required
Unlock the full potential of your property search with a free account! Here's what you'll gain immediate access to:
- Exclusive Access to Every Listing
- Personalized Search Experience
- Favorite Properties at Your Fingertips
- Stay Ahead with Email Alerts
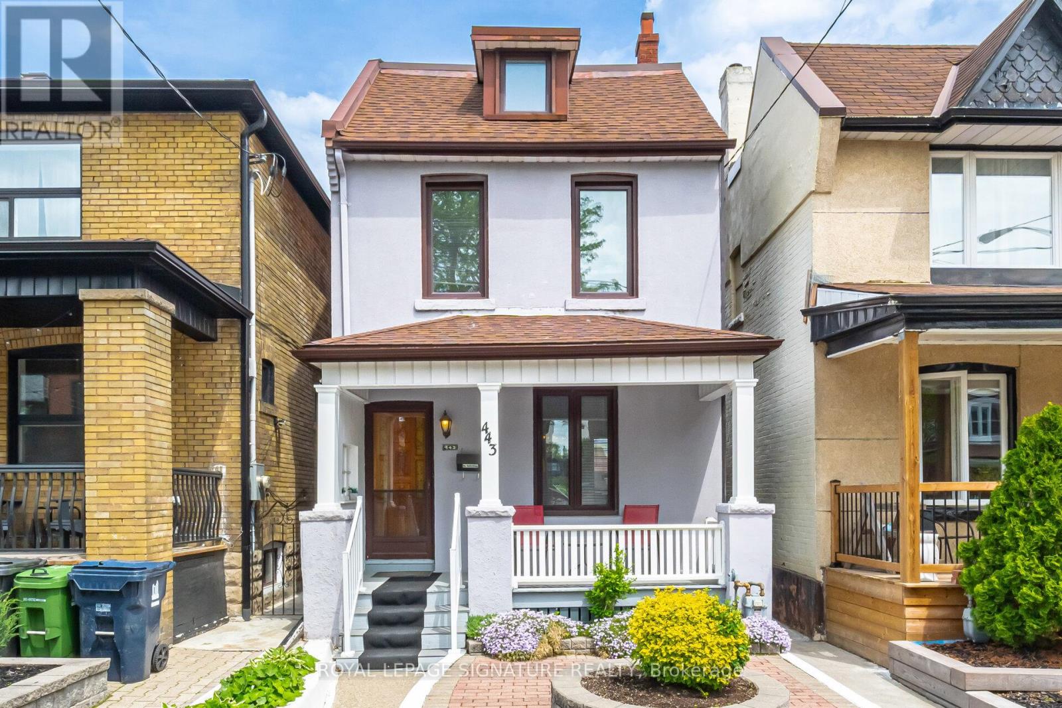
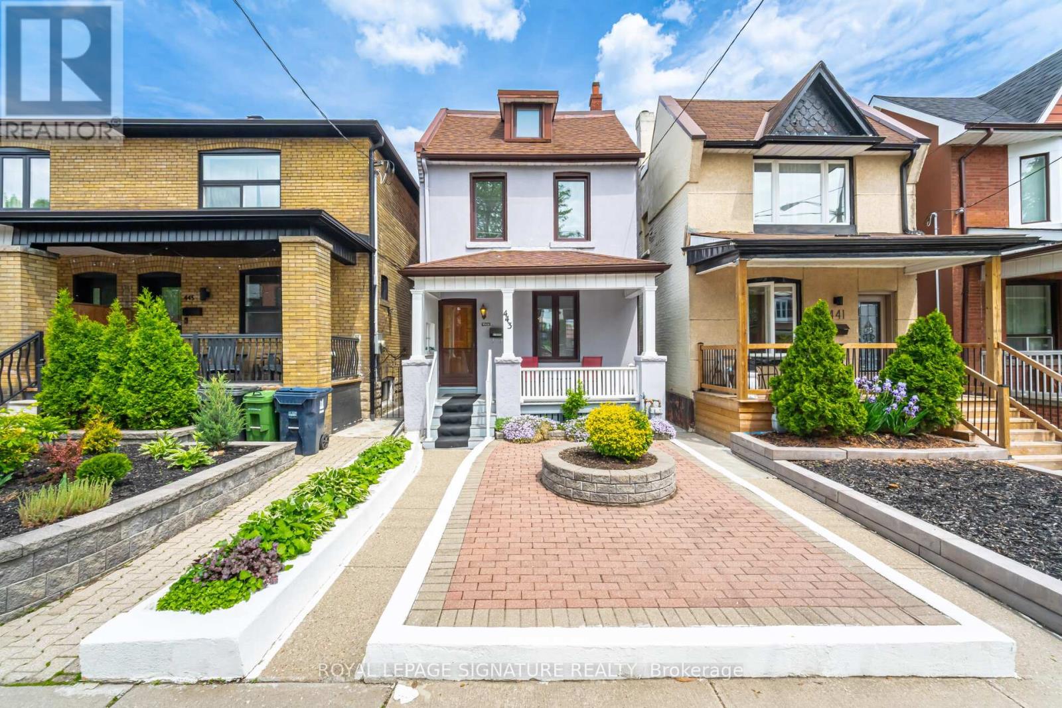
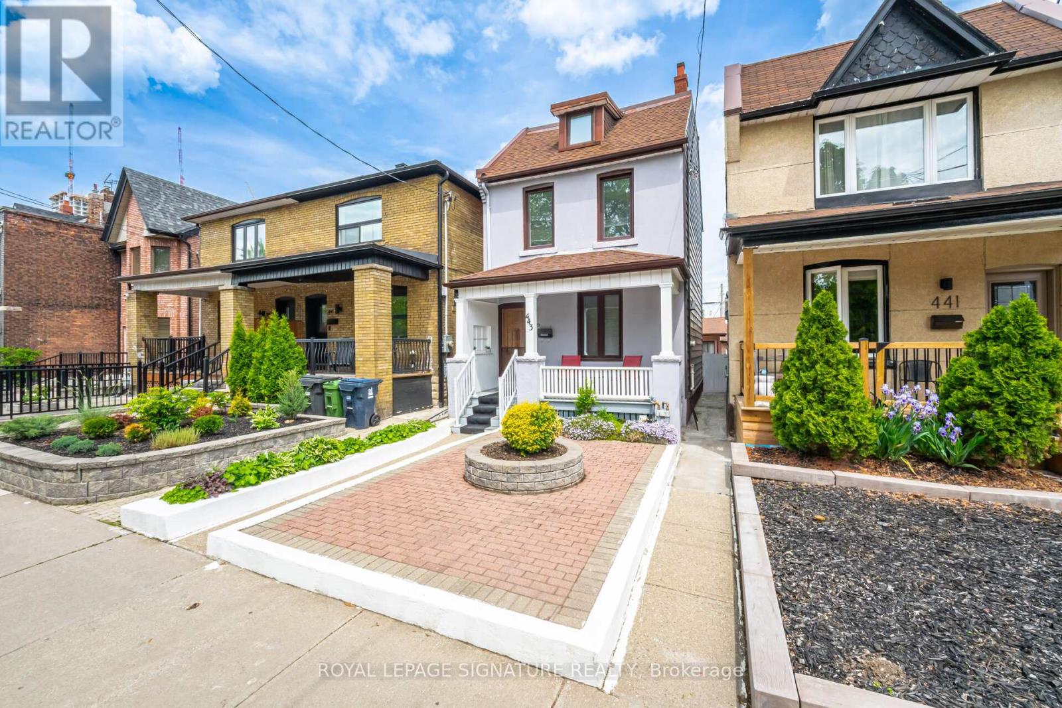
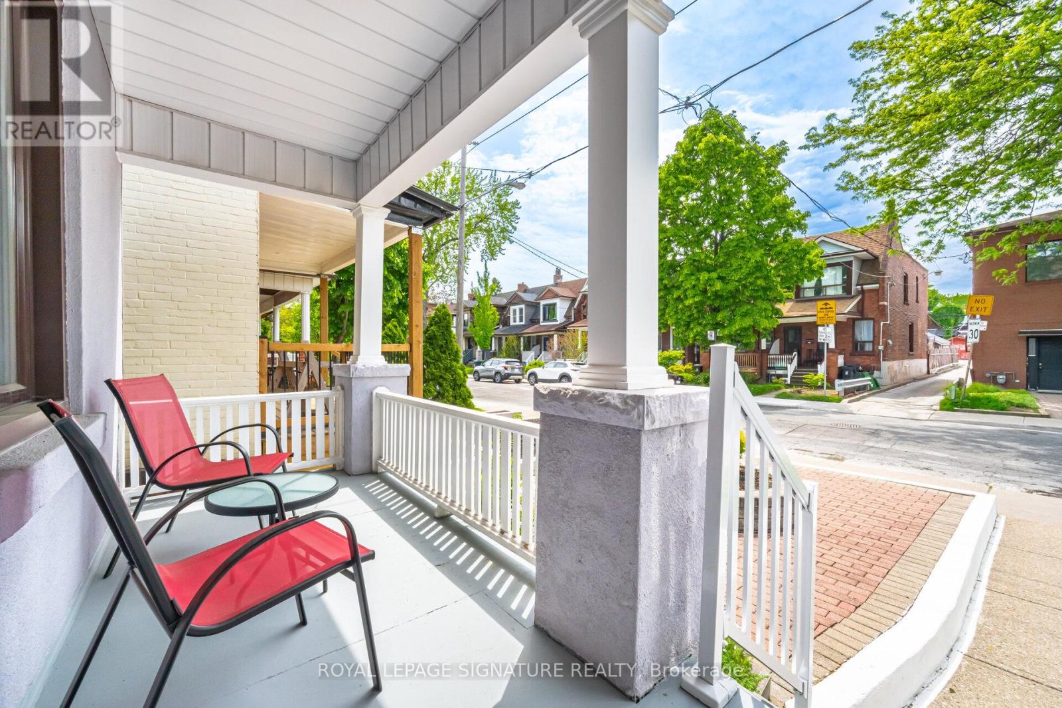
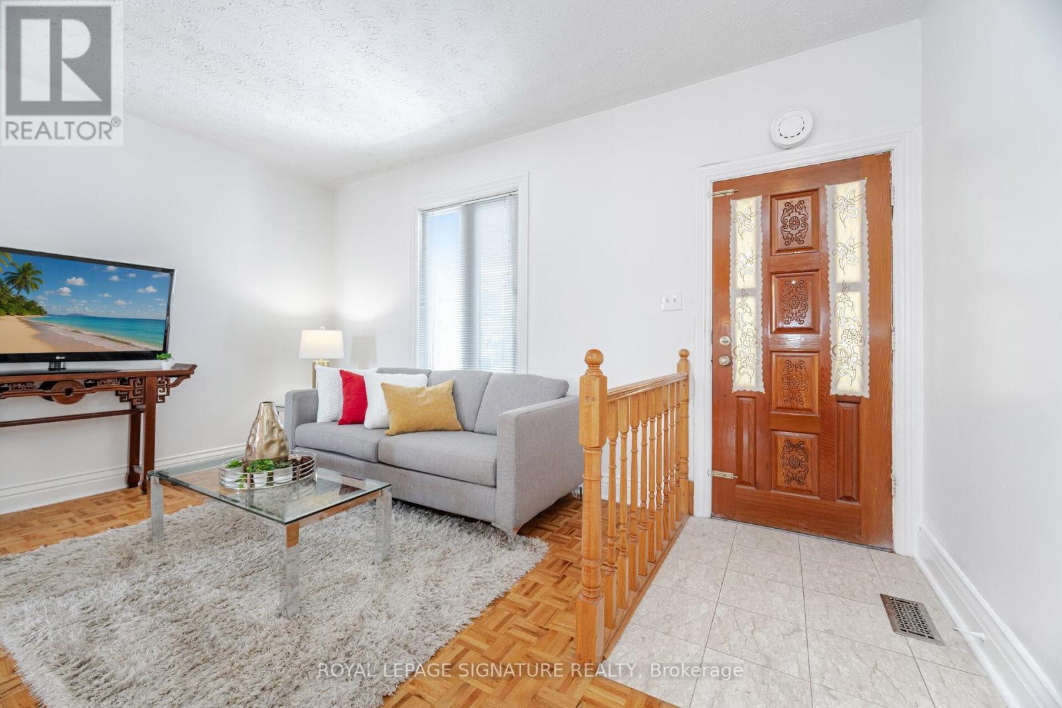
$1,450,000
443 BROCK AVENUE
Toronto, Ontario, Ontario, M6H3N7
MLS® Number: C12186470
Property description
Welcome to 443 Brock Avenue, nestled in the heart of desirable Dufferin Grove and cherished by the same family for over 45 years! This fully detached 4-bedroom 2 bath home boasts spacious principal rooms, high ceilings, a fully finished basement and a generous backyard perfect for family living or entertaining. Enjoy the rare bonus of an 18-foot-wide, 2-car garage with with easy access to the wide laneway, plus an extended lot offering space for a third parking spot behind the garage. Ideally located just steps from Little Portugal, Roncesvalles, Brockton Village, The Junction, shopping, and schools. This home offers an Incredible opportunity to move in as is, update, expand, or create your forever home in one of Toronto's most sought-after neighborhoods !
Building information
Type
*****
Age
*****
Appliances
*****
Basement Development
*****
Basement Type
*****
Construction Style Attachment
*****
Cooling Type
*****
Exterior Finish
*****
Flooring Type
*****
Foundation Type
*****
Heating Fuel
*****
Heating Type
*****
Size Interior
*****
Stories Total
*****
Utility Water
*****
Land information
Sewer
*****
Size Depth
*****
Size Frontage
*****
Size Irregular
*****
Size Total
*****
Rooms
Main level
Kitchen
*****
Dining room
*****
Living room
*****
Basement
Cold room
*****
Laundry room
*****
Recreational, Games room
*****
Third level
Bedroom 4
*****
Second level
Bedroom 3
*****
Bedroom 2
*****
Primary Bedroom
*****
Main level
Kitchen
*****
Dining room
*****
Living room
*****
Basement
Cold room
*****
Laundry room
*****
Recreational, Games room
*****
Third level
Bedroom 4
*****
Second level
Bedroom 3
*****
Bedroom 2
*****
Primary Bedroom
*****
Main level
Kitchen
*****
Dining room
*****
Living room
*****
Basement
Cold room
*****
Laundry room
*****
Recreational, Games room
*****
Third level
Bedroom 4
*****
Second level
Bedroom 3
*****
Bedroom 2
*****
Primary Bedroom
*****
Main level
Kitchen
*****
Dining room
*****
Living room
*****
Basement
Cold room
*****
Laundry room
*****
Recreational, Games room
*****
Third level
Bedroom 4
*****
Second level
Bedroom 3
*****
Bedroom 2
*****
Primary Bedroom
*****
Courtesy of ROYAL LEPAGE SIGNATURE REALTY
Book a Showing for this property
Please note that filling out this form you'll be registered and your phone number without the +1 part will be used as a password.
