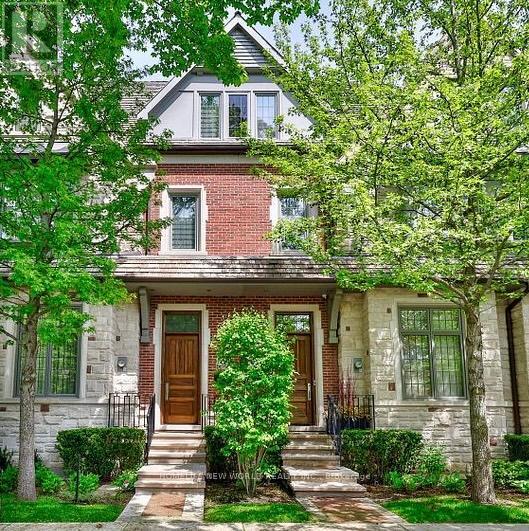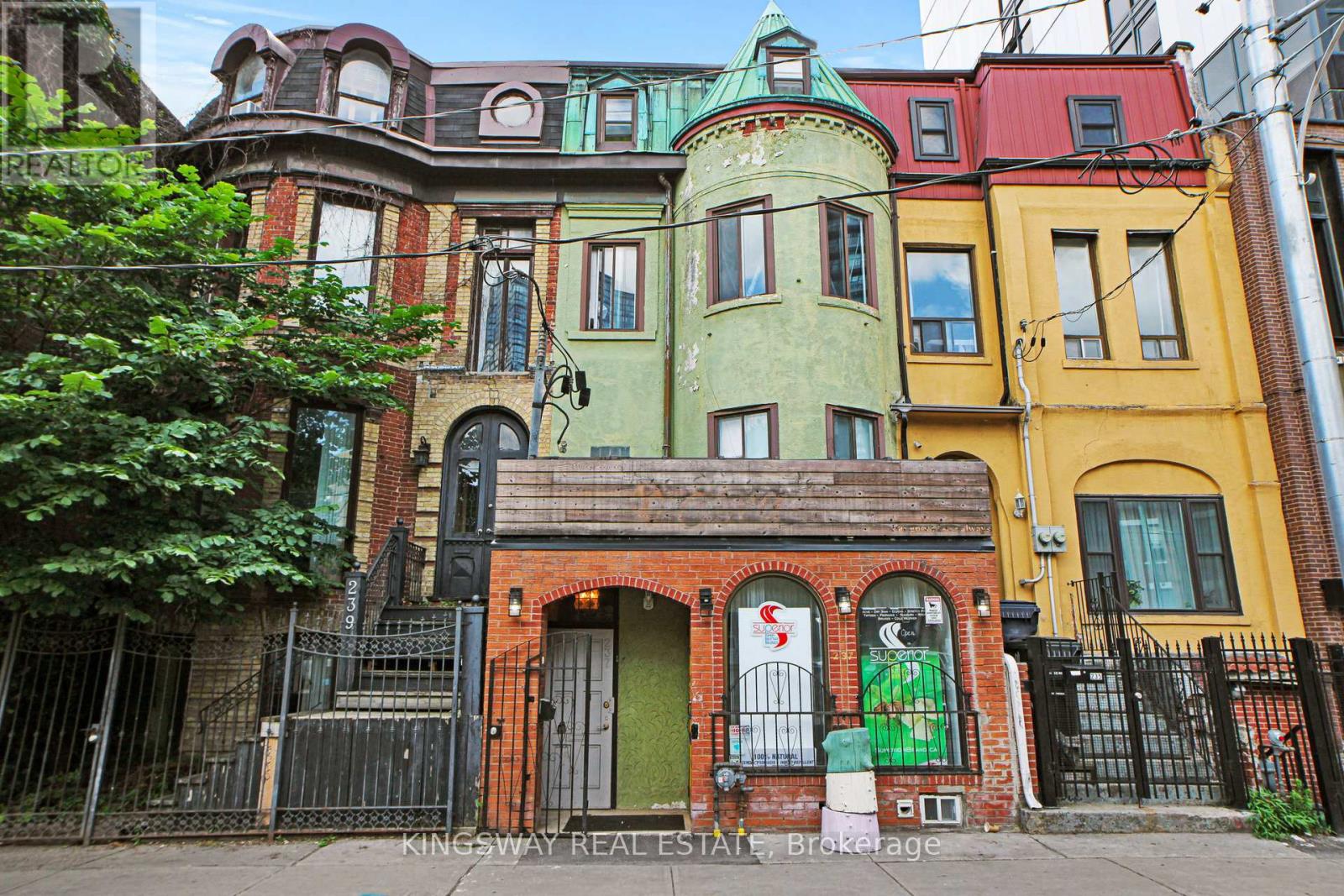Free account required
Unlock the full potential of your property search with a free account! Here's what you'll gain immediate access to:
- Exclusive Access to Every Listing
- Personalized Search Experience
- Favorite Properties at Your Fingertips
- Stay Ahead with Email Alerts
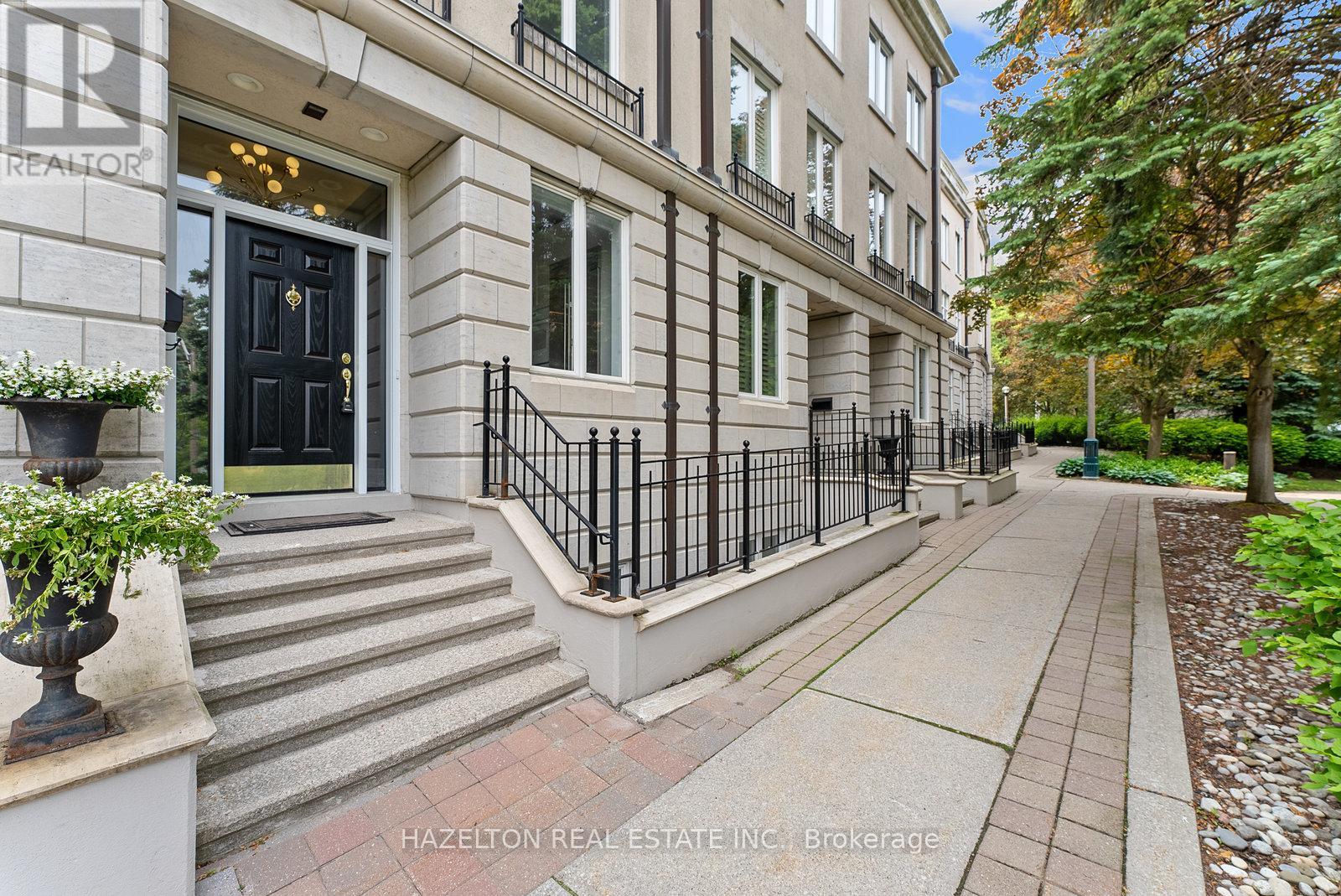
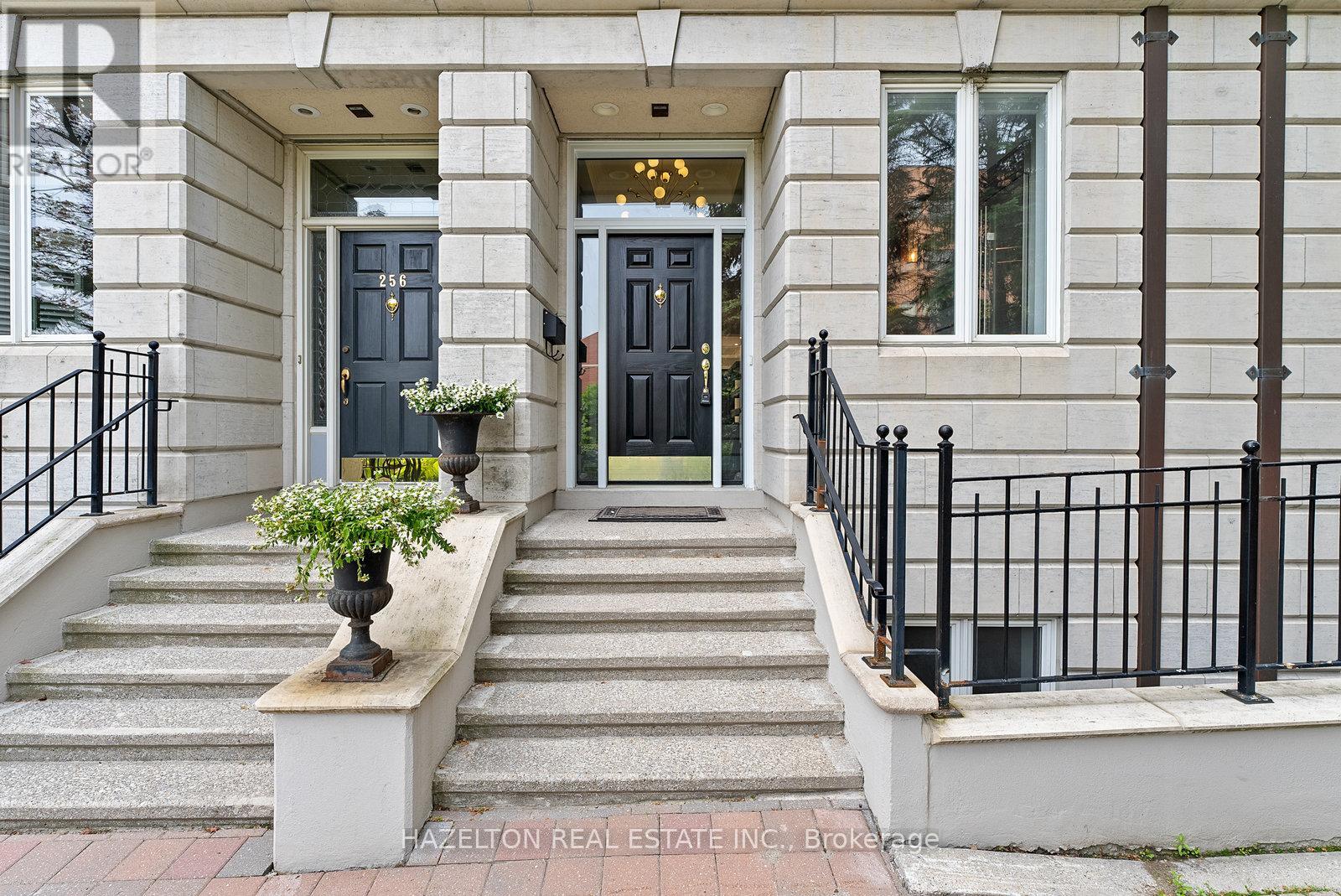
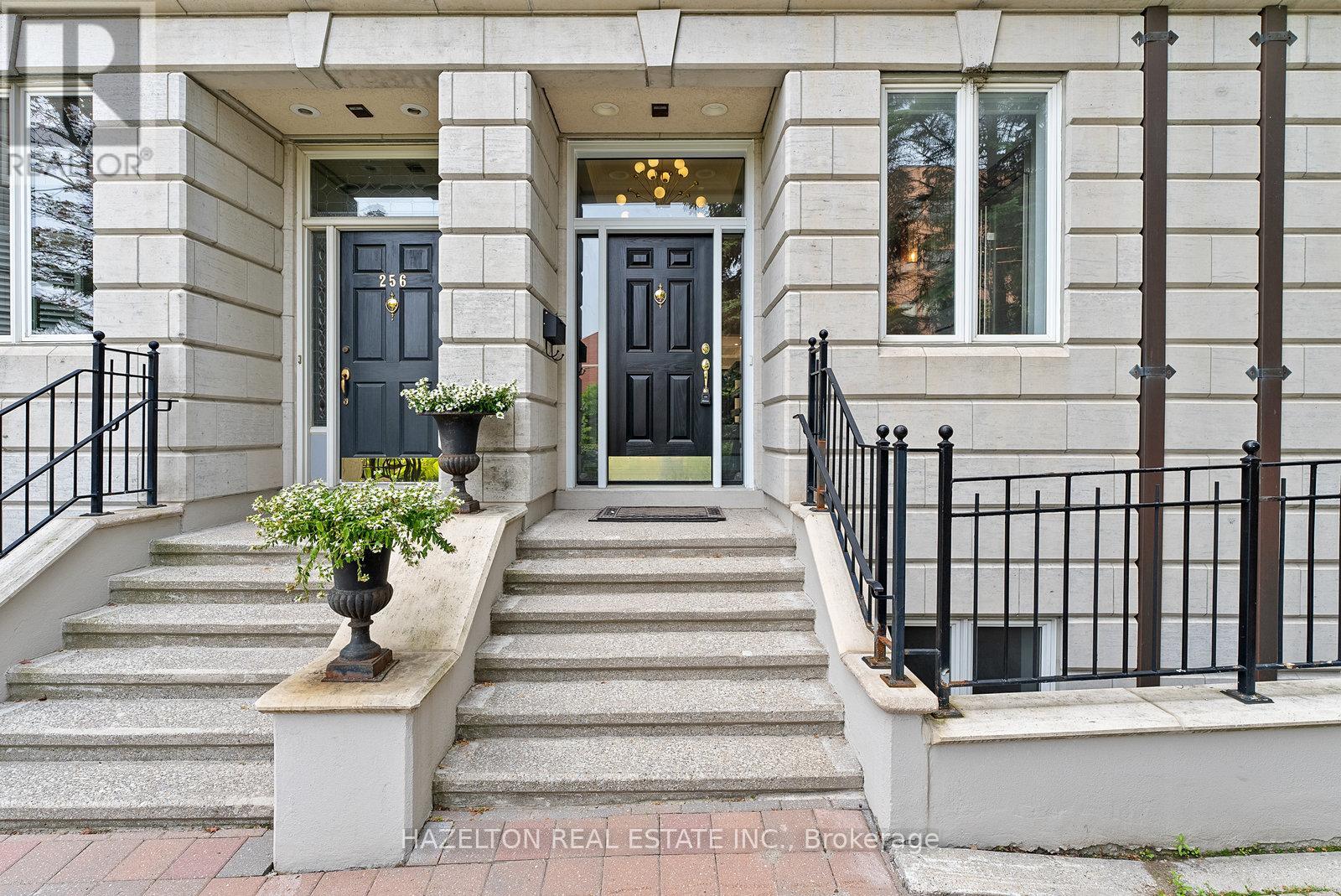


$2,650,000
258 SPADINA ROAD
Toronto, Ontario, Ontario, M5R2V1
MLS® Number: C12210154
Property description
Step into this beautifully fully renovated, move-in ready three-storey freehold townhome with high ceilings, nestled in the heart of Castle Hill. Thoughtfully designed with exceptional attention to detail and a rare, highly functional layout, this turnkey property offers refined living on every level. As you enter, the foyer opens into a spacious kitchen and dining area, ideal for entertaining, with a walkout to a private terrace perfect for hosting or relaxing outdoors. On the second floor, you will find a generous family room along with a large bedroom and full bathroom. On the third floor, there is the primary master bedroom and another bedroom with its own washroom.The true highlight is the remarkable two-level primary suite, designed to feel like a private loft retreat. It features a dedicated office area, its own outdoor terrace, and a spa-inspired six-piece ensuite that delivers the ultimate in luxury and privacy. The lower level adds versatility with a guest bedroom +washroom and its own big laundry room. Enjoy two private terraces with breathtaking views of Casa Loma and the Toronto skyline. Additional highlights include a tandem two-car garage, hardwood floors, a spiral staircase, skylights, and premium finishes throughout. Ideally situated just minutes from some of the city's top schools, including Upper Canada College, Bishop Strachan, Brown Public School, De La Salle, and The York School, as well as public transit and the shops and restaurants of Yorkville.A truly one-of-a-kind turnkey residence in a AAA+ location.
Building information
Type
*****
Appliances
*****
Basement Development
*****
Basement Type
*****
Construction Style Attachment
*****
Cooling Type
*****
Exterior Finish
*****
Fireplace Present
*****
Fire Protection
*****
Flooring Type
*****
Foundation Type
*****
Half Bath Total
*****
Heating Fuel
*****
Heating Type
*****
Size Interior
*****
Stories Total
*****
Utility Water
*****
Land information
Sewer
*****
Size Depth
*****
Size Frontage
*****
Size Irregular
*****
Size Total
*****
Rooms
Ground level
Kitchen
*****
Dining room
*****
Living room
*****
Basement
Bedroom
*****
Third level
Primary Bedroom
*****
Bedroom
*****
Second level
Bedroom
*****
Family room
*****
Courtesy of HAZELTON REAL ESTATE INC.
Book a Showing for this property
Please note that filling out this form you'll be registered and your phone number without the +1 part will be used as a password.
