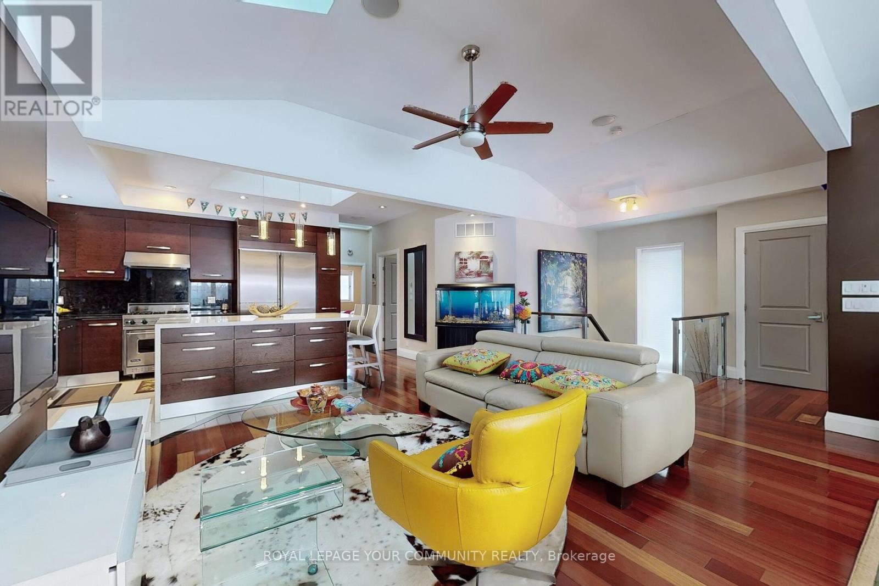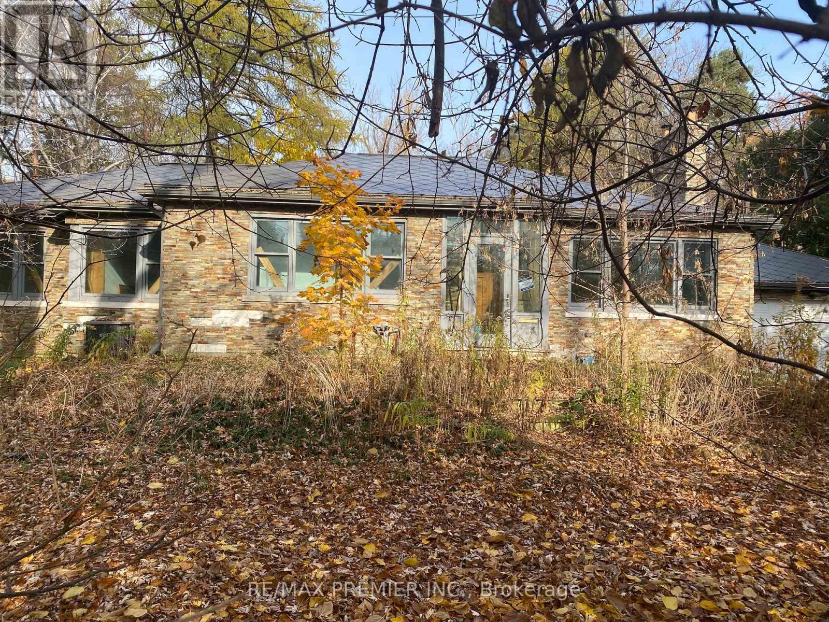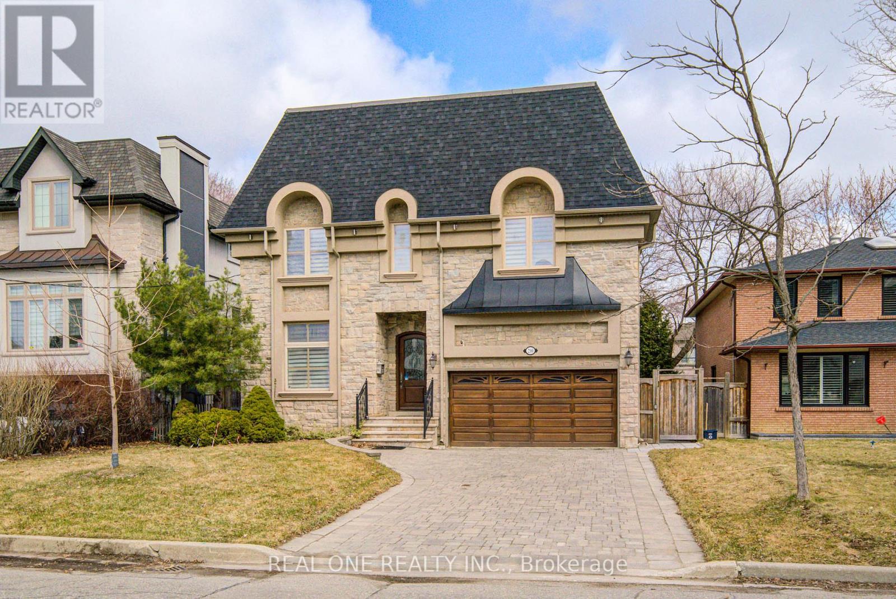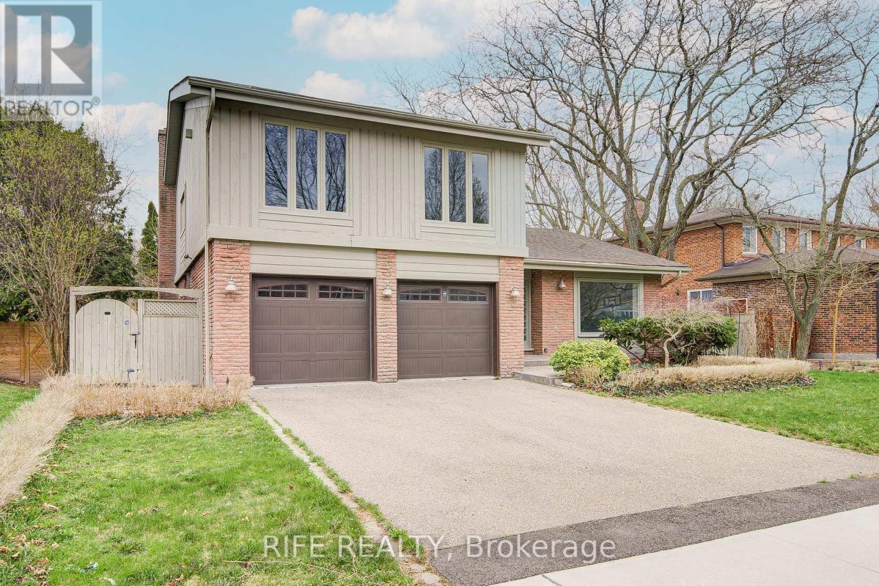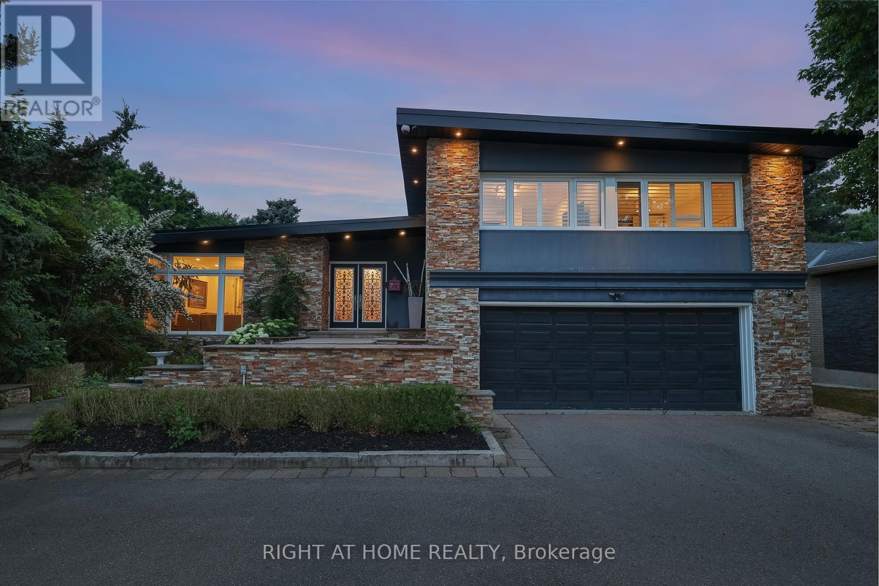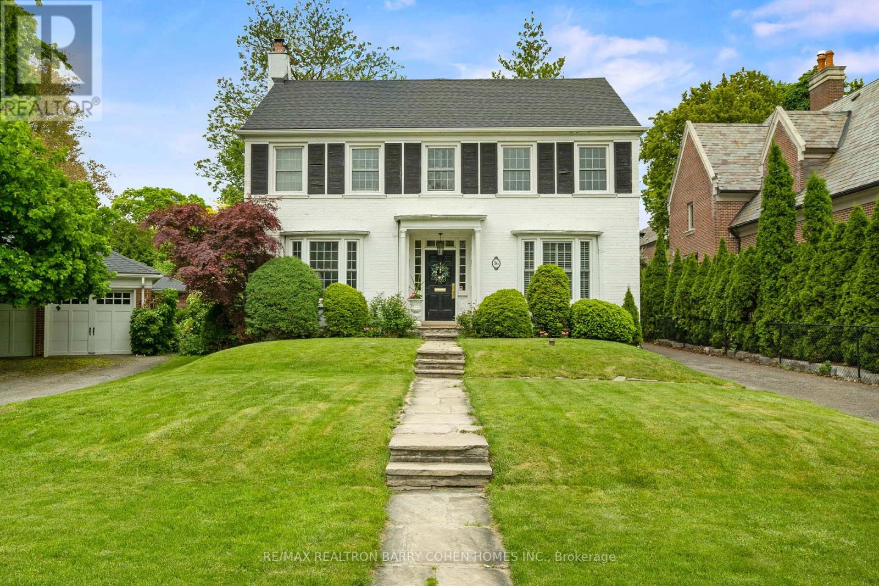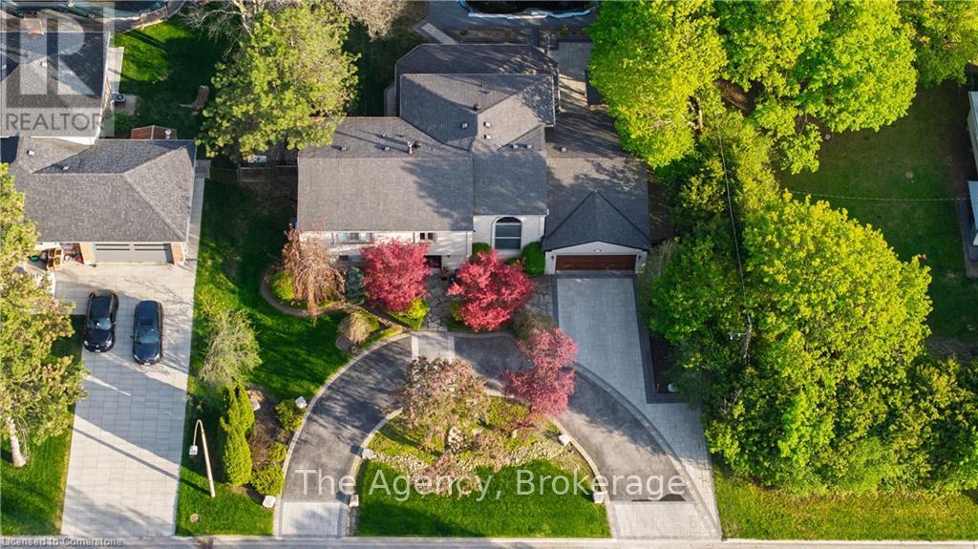Free account required
Unlock the full potential of your property search with a free account! Here's what you'll gain immediate access to:
- Exclusive Access to Every Listing
- Personalized Search Experience
- Favorite Properties at Your Fingertips
- Stay Ahead with Email Alerts
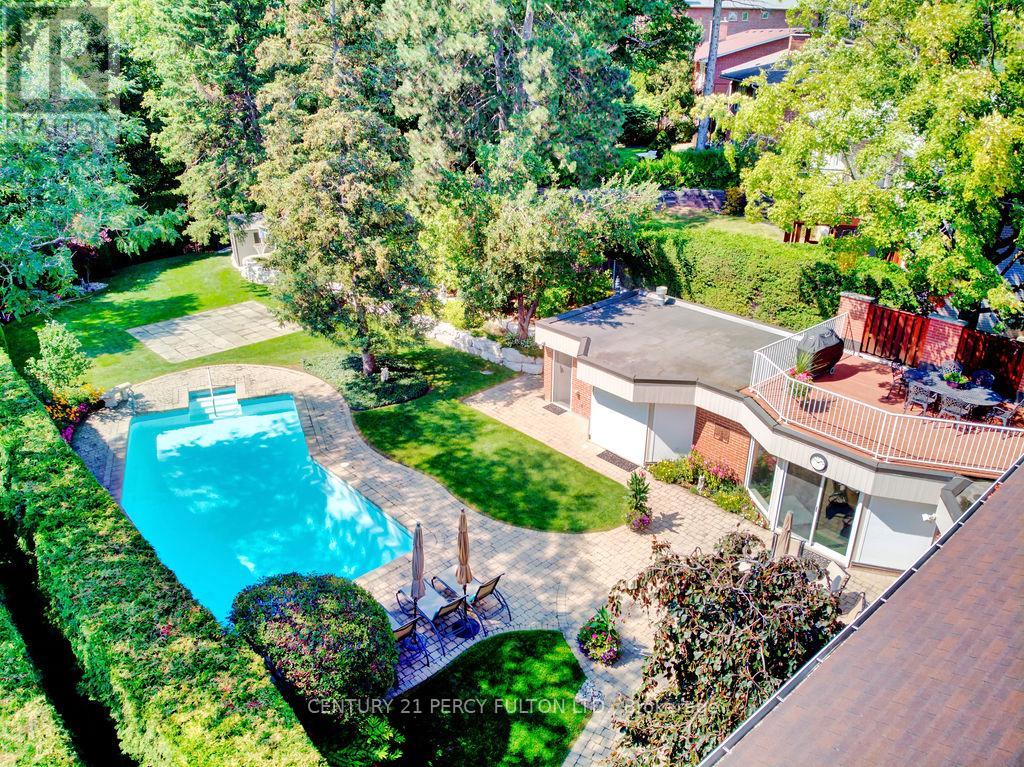
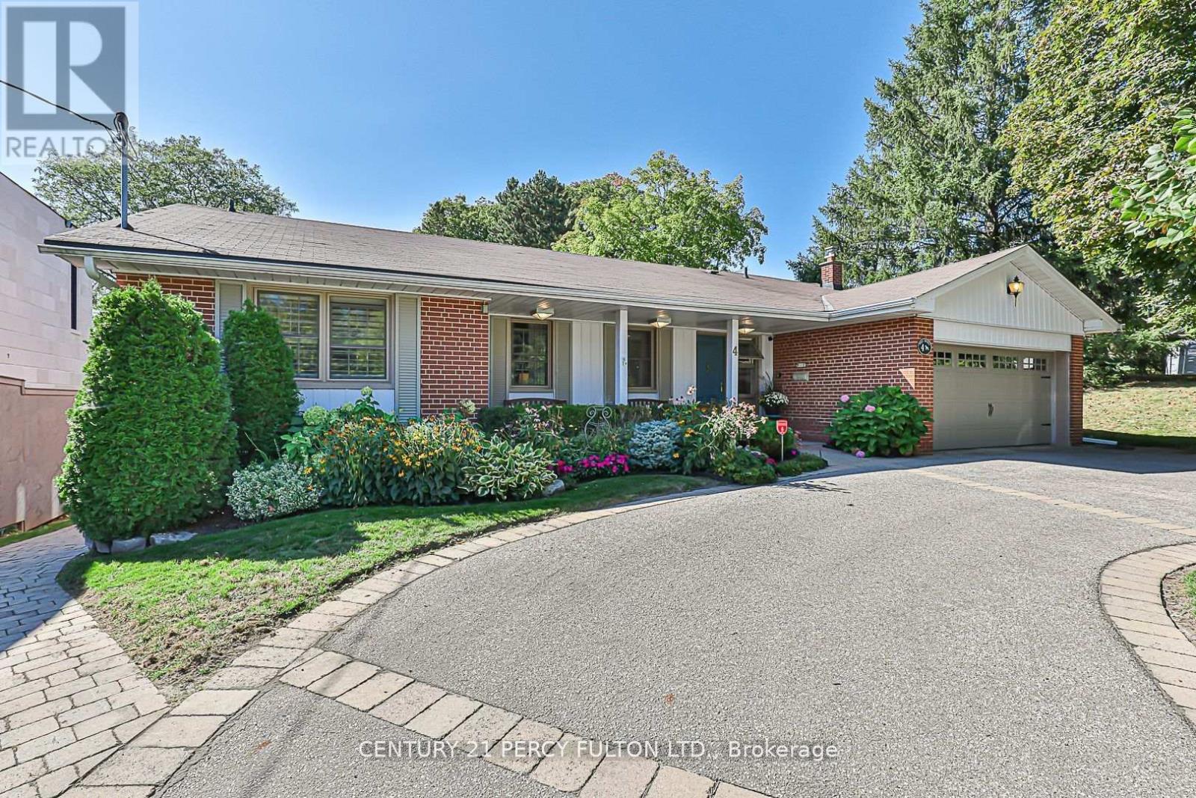
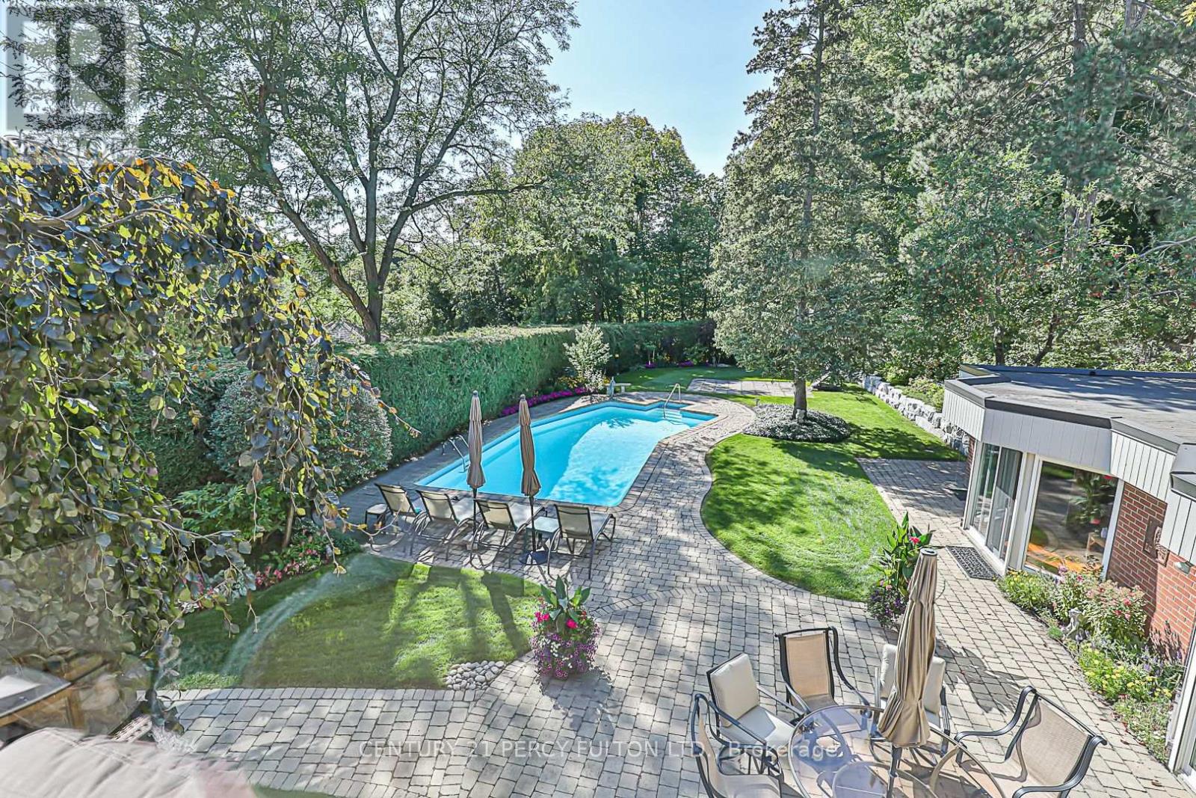
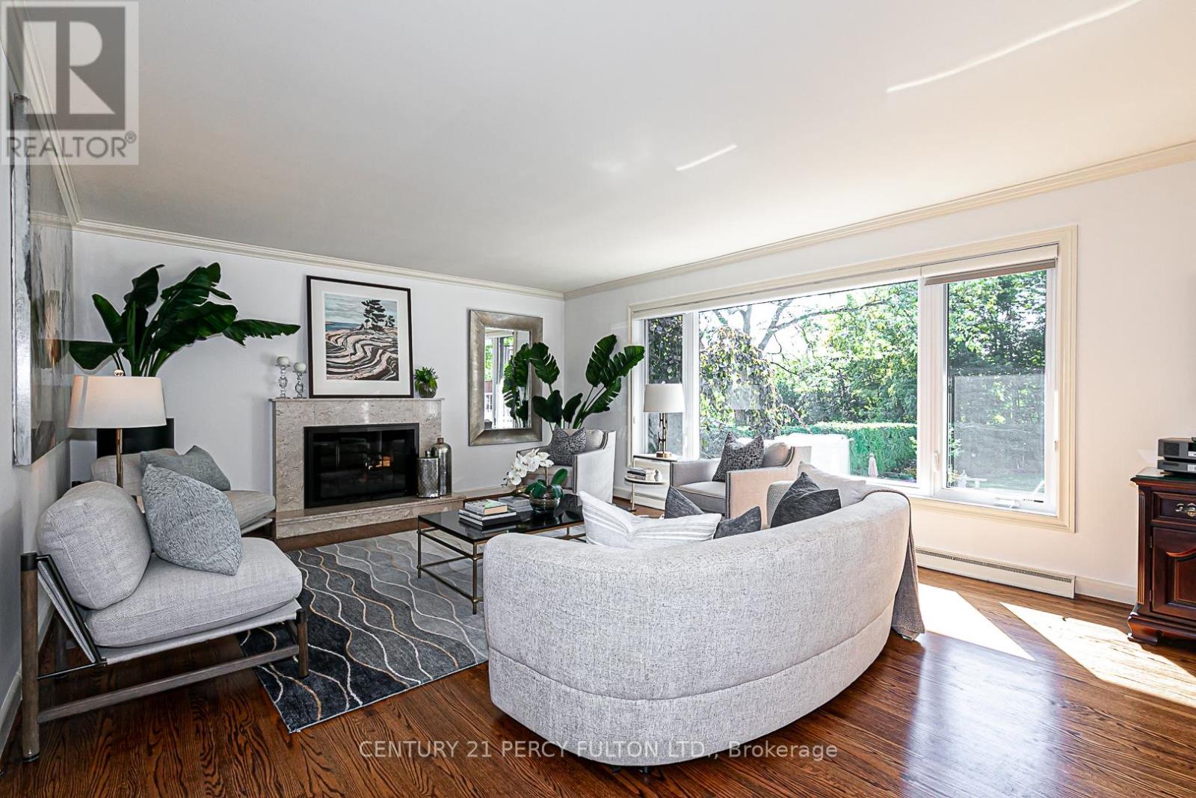

$3,498,000
4 PAGE AVENUE
Toronto, Ontario, Ontario, M2K2B2
MLS® Number: C12215359
Property description
Cottage-Inspired Luxury Living in the Heart of the City! Discover a truly exceptional lifestyle on this 70 ft by 200+ ft ravine lot, offering a rare blend of peaceful nature and refined city living. Tucked away in the heart of Bayview Village, this spectacular property feels like a private resort yet you're just minutes from urban amenities. This updated ranch-style bungalow with walk-out boasts over 4,000 sq. ft. of thoughtfully designed living space, including a seamless 800 sq. ft. addition. Enjoy a chef's kitchen, 4 renovated bathrooms, spacious, light-filled rooms, a year-round lap pool, and a sparkling saltwater concrete pool surrounded by lush gardens. This home is more than just beautiful; it's practical, private, and perfectly located. Just minutes to Sheppard Subway, GO Transit, Bayview Village, and top-rated schools, it's the best of both worlds: cottage charm meets city convenience. A true entertainers dream and a rare ravine property - don't miss this one-of-a-kind opportunity!
Building information
Type
*****
Appliances
*****
Architectural Style
*****
Basement Development
*****
Basement Features
*****
Basement Type
*****
Construction Style Attachment
*****
Cooling Type
*****
Exterior Finish
*****
Fireplace Present
*****
Flooring Type
*****
Foundation Type
*****
Heating Fuel
*****
Heating Type
*****
Size Interior
*****
Stories Total
*****
Utility Water
*****
Land information
Amenities
*****
Fence Type
*****
Sewer
*****
Size Depth
*****
Size Frontage
*****
Size Irregular
*****
Size Total
*****
Rooms
Main level
Bedroom 2
*****
Primary Bedroom
*****
Eating area
*****
Kitchen
*****
Dining room
*****
Living room
*****
Foyer
*****
Lower level
Bedroom 4
*****
Bedroom 3
*****
Family room
*****
Other
*****
Laundry room
*****
Courtesy of CENTURY 21 PERCY FULTON LTD.
Book a Showing for this property
Please note that filling out this form you'll be registered and your phone number without the +1 part will be used as a password.
