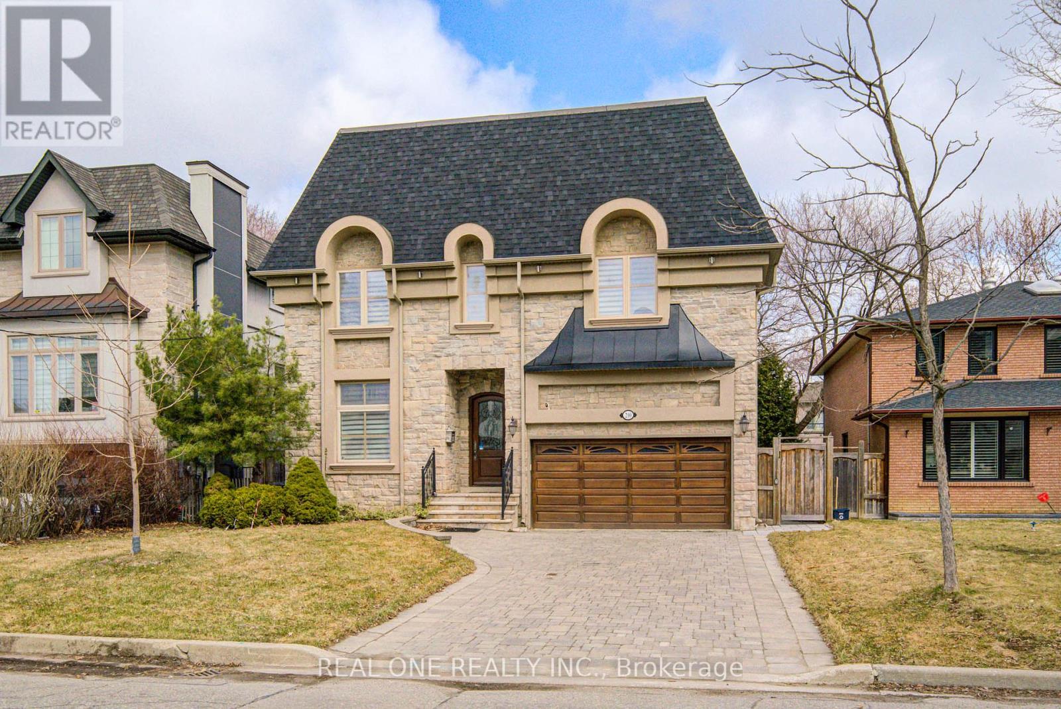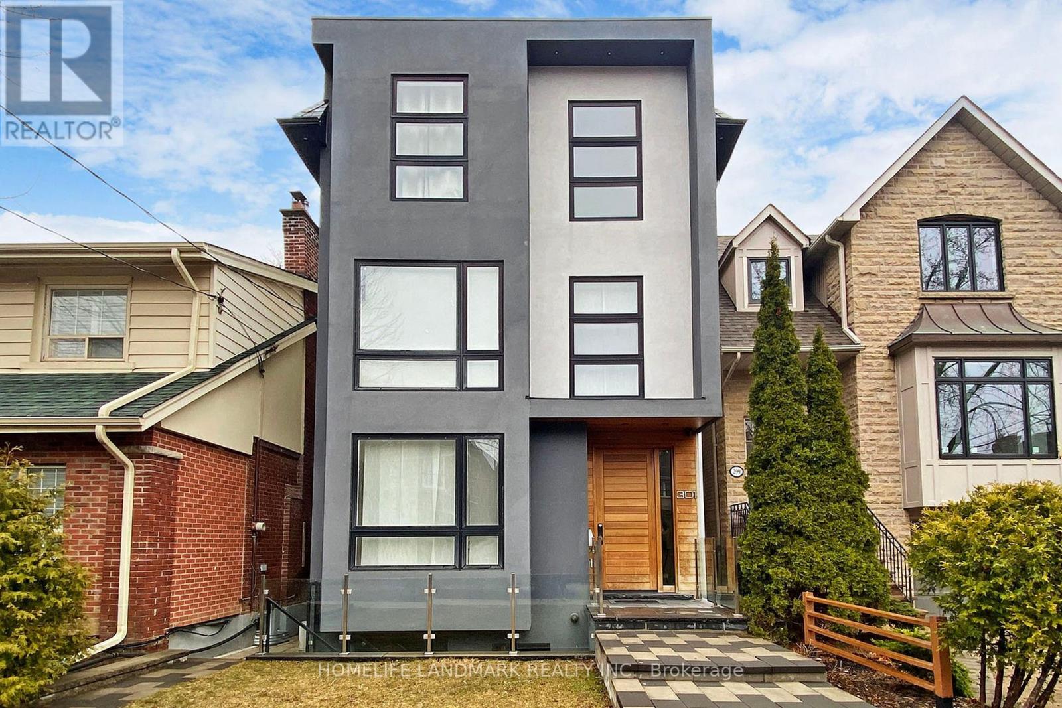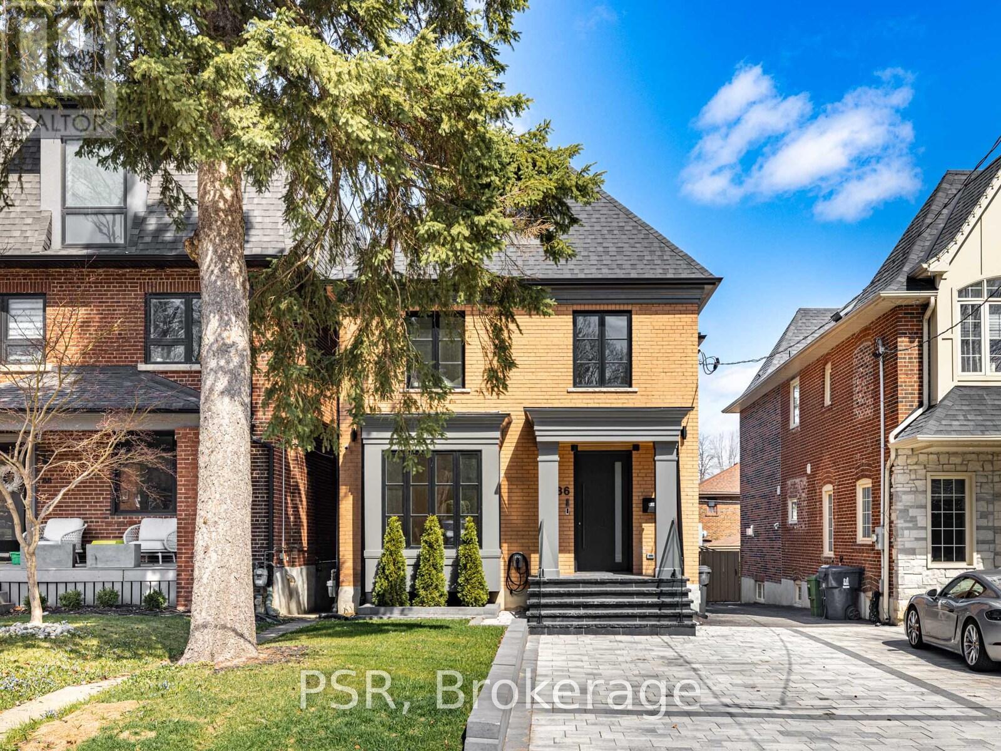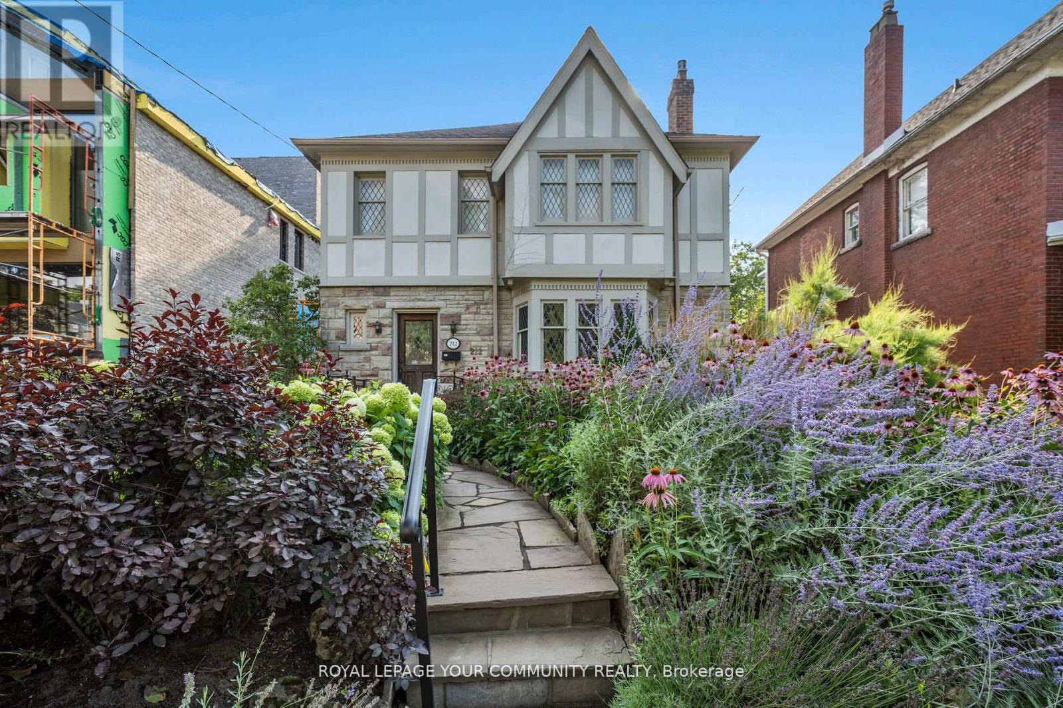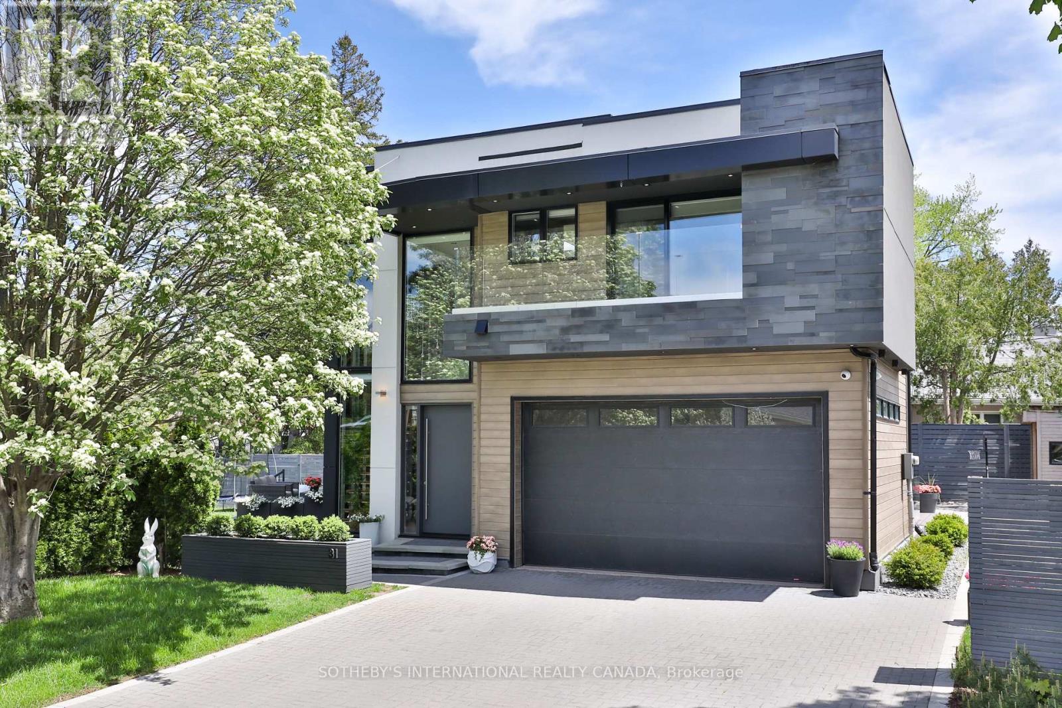Free account required
Unlock the full potential of your property search with a free account! Here's what you'll gain immediate access to:
- Exclusive Access to Every Listing
- Personalized Search Experience
- Favorite Properties at Your Fingertips
- Stay Ahead with Email Alerts
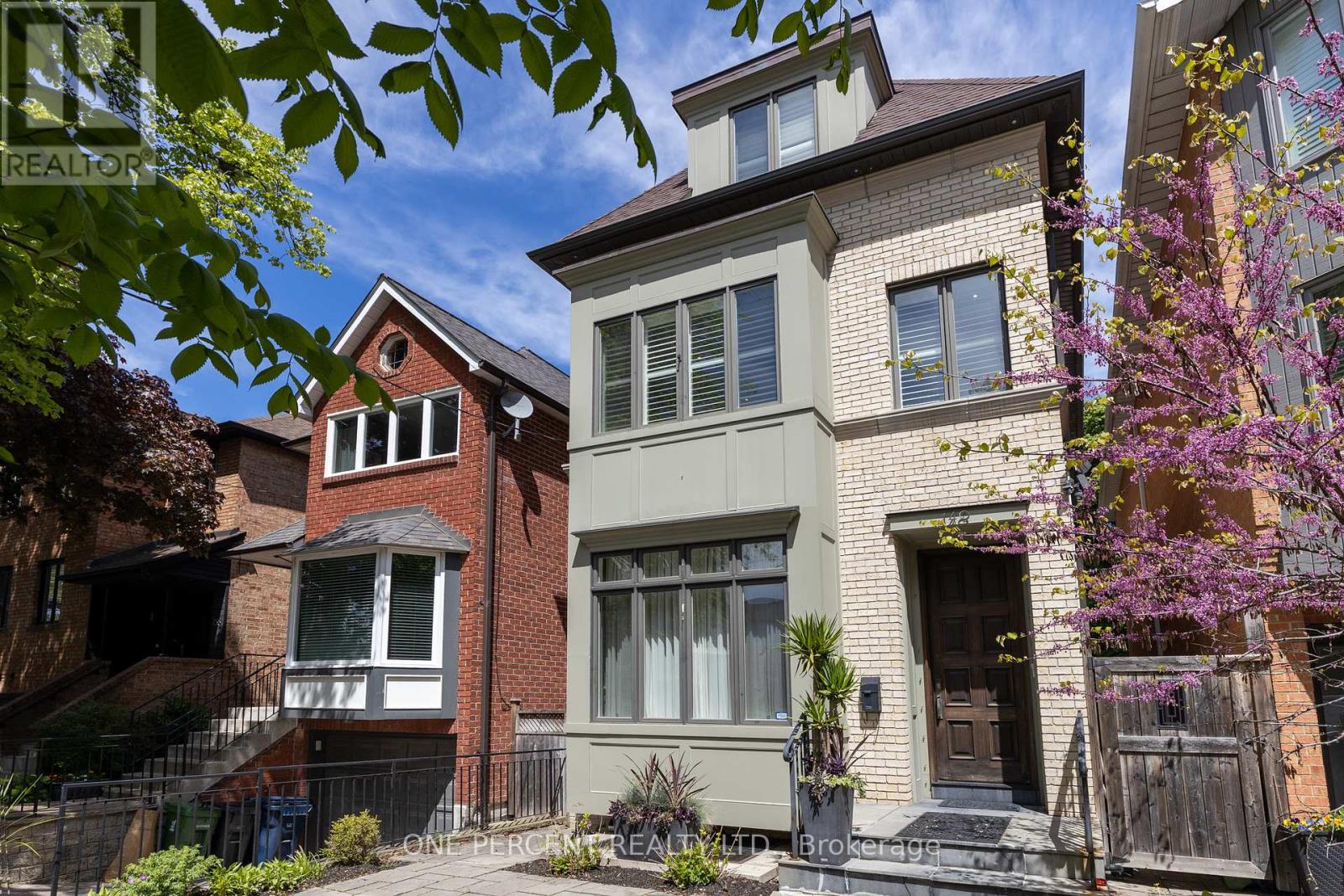
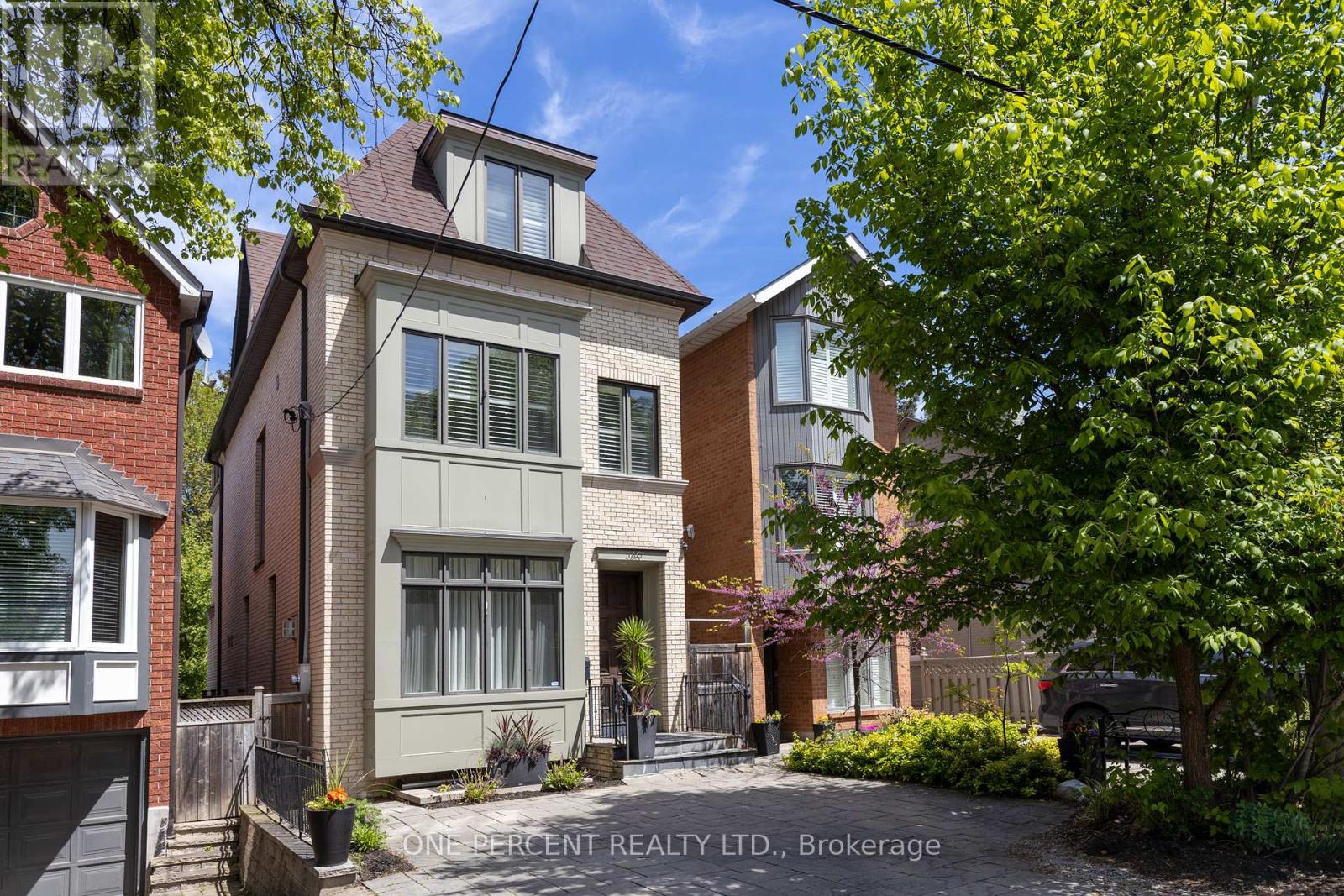



$3,599,998
149 RONAN AVENUE
Toronto, Ontario, Ontario, M4N2Y2
MLS® Number: C12217279
Property description
This is truly a spectacular home! This beautifully designed 3-storey detached home offers over 4,000+ sq ft of luxurious living space. Highlights include soaring ceilings, expansive windows that bring in abundant natural light, a spacious luxury family room and private third-floor primary retreat including home office , stunning ensuite, walk-in closet and private deck. The chef-inspired kitchen showcases custom cabinetry, high-end built-in stainless steel appliances and an oversized island perfect for entertaining. Enjoy an extra-deep treed lot, 2 private decks, and a fully finished basement complete with a large recreation room, 5th bedroom, large laundry room and walkout to the backyard. Additional features include 3 fireplaces, a Lutron automated lighting system, and a whole-home audio entertainment system. This is an opportunity to own a sophisticated executive family home in one of Torontos most sought-after neighbourhoods, just a short walk to Wanless Park, Lawrence TTC station, Granite Club, and the vibrant shopping and dining along Yonge Street. Access to top-rated schools: Bedford Park PS, Lawrence Park CI, and Blessed Sacrament CS. Close to prestigious private schools: Havergal, Crescent, TFS, Crestwood and UCC.
Building information
Type
*****
Age
*****
Appliances
*****
Basement Development
*****
Basement Features
*****
Basement Type
*****
Construction Style Attachment
*****
Cooling Type
*****
Exterior Finish
*****
Fireplace Present
*****
FireplaceTotal
*****
Foundation Type
*****
Half Bath Total
*****
Heating Fuel
*****
Heating Type
*****
Size Interior
*****
Stories Total
*****
Utility Water
*****
Land information
Sewer
*****
Size Depth
*****
Size Frontage
*****
Size Irregular
*****
Size Total
*****
Rooms
Main level
Family room
*****
Courtesy of ONE PERCENT REALTY LTD.
Book a Showing for this property
Please note that filling out this form you'll be registered and your phone number without the +1 part will be used as a password.

