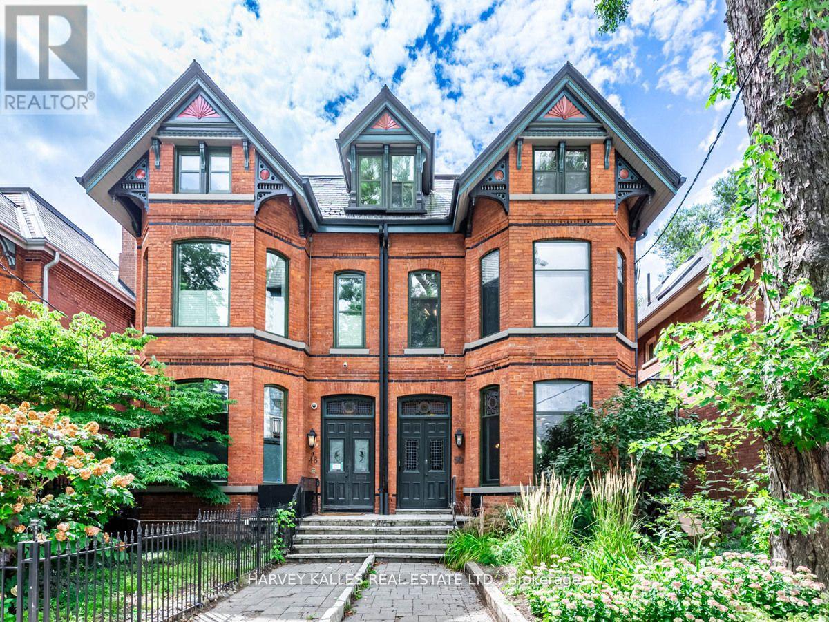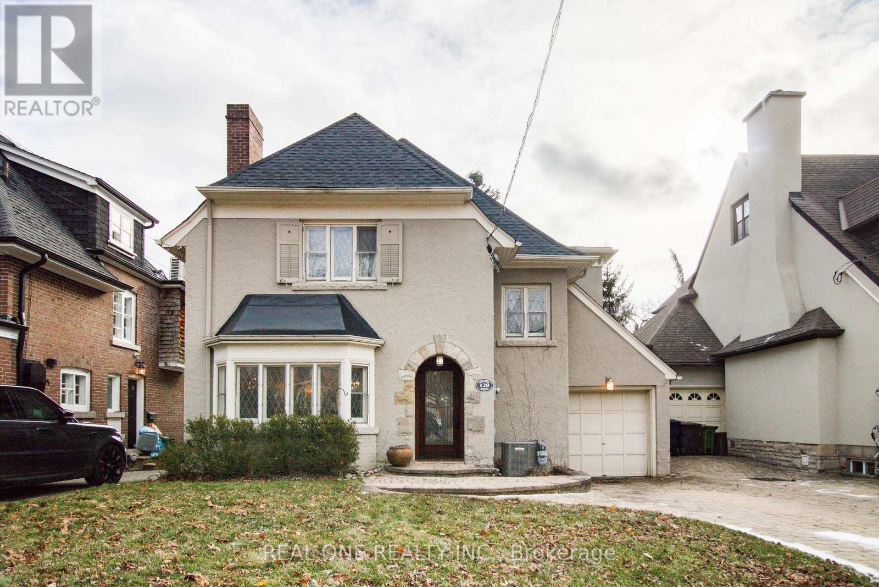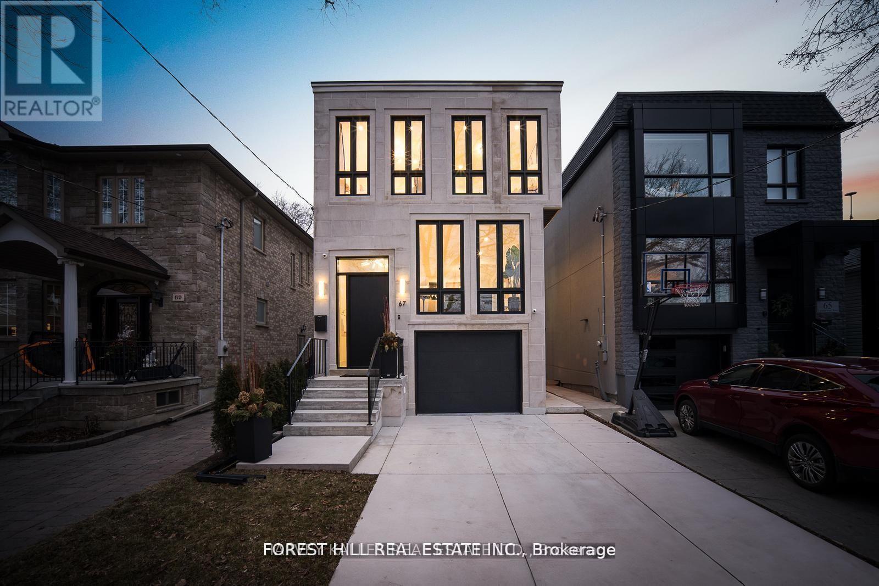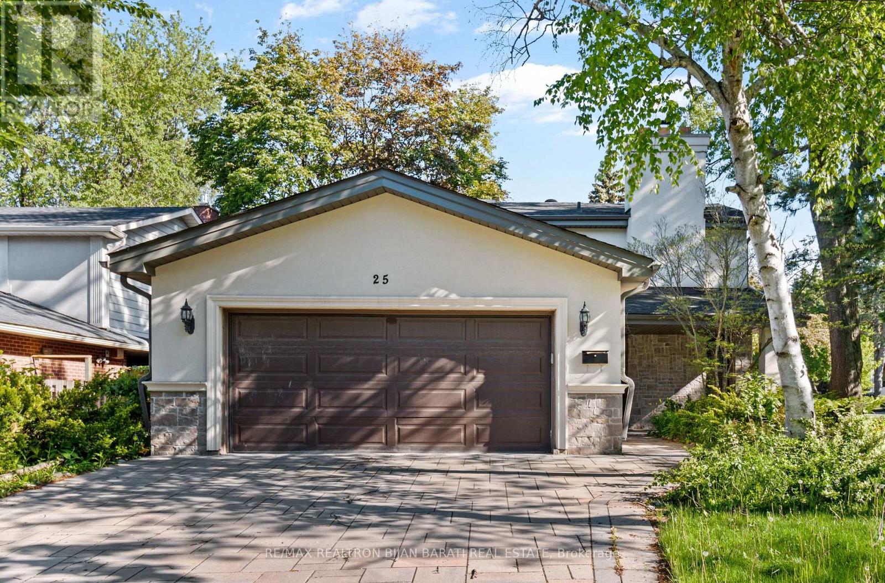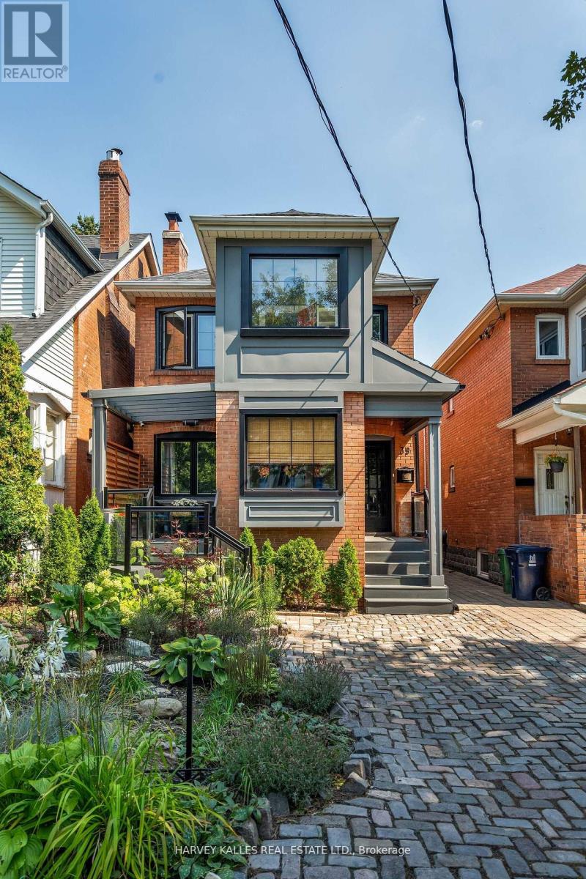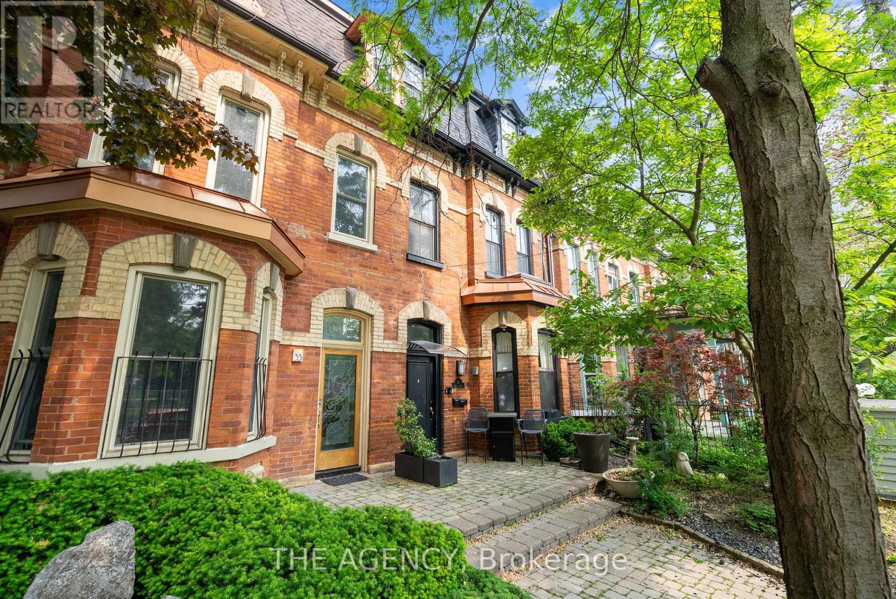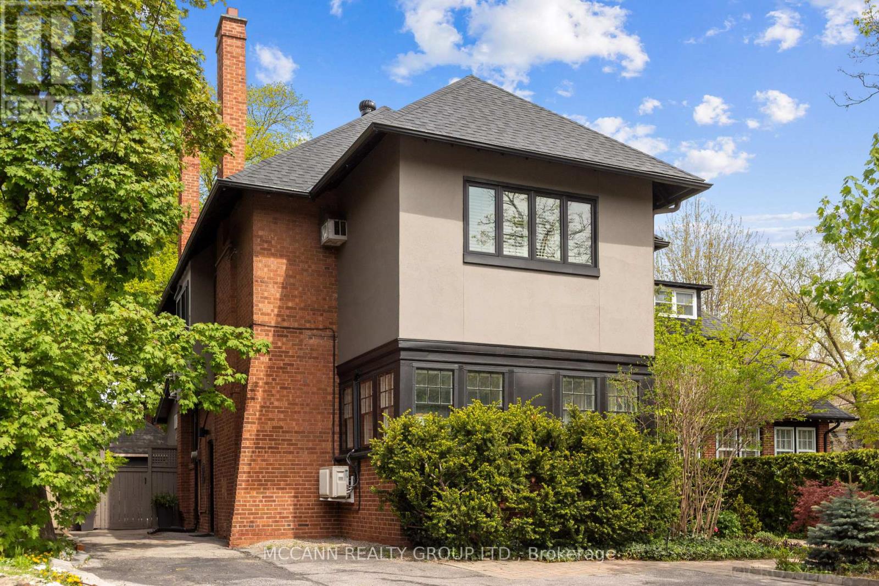Free account required
Unlock the full potential of your property search with a free account! Here's what you'll gain immediate access to:
- Exclusive Access to Every Listing
- Personalized Search Experience
- Favorite Properties at Your Fingertips
- Stay Ahead with Email Alerts
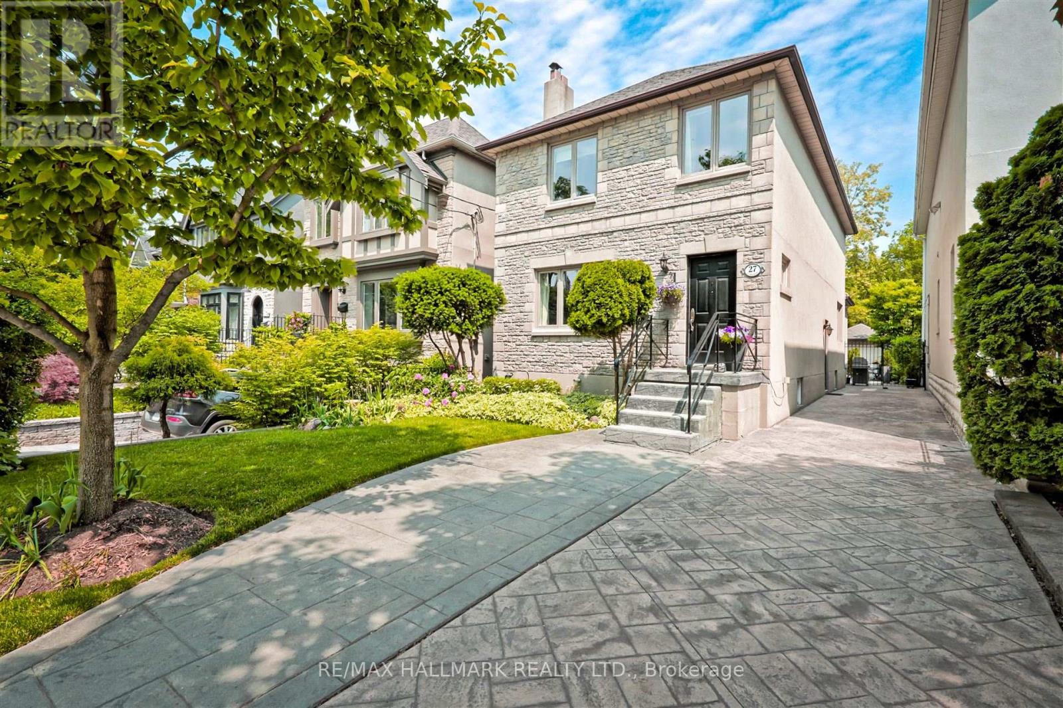
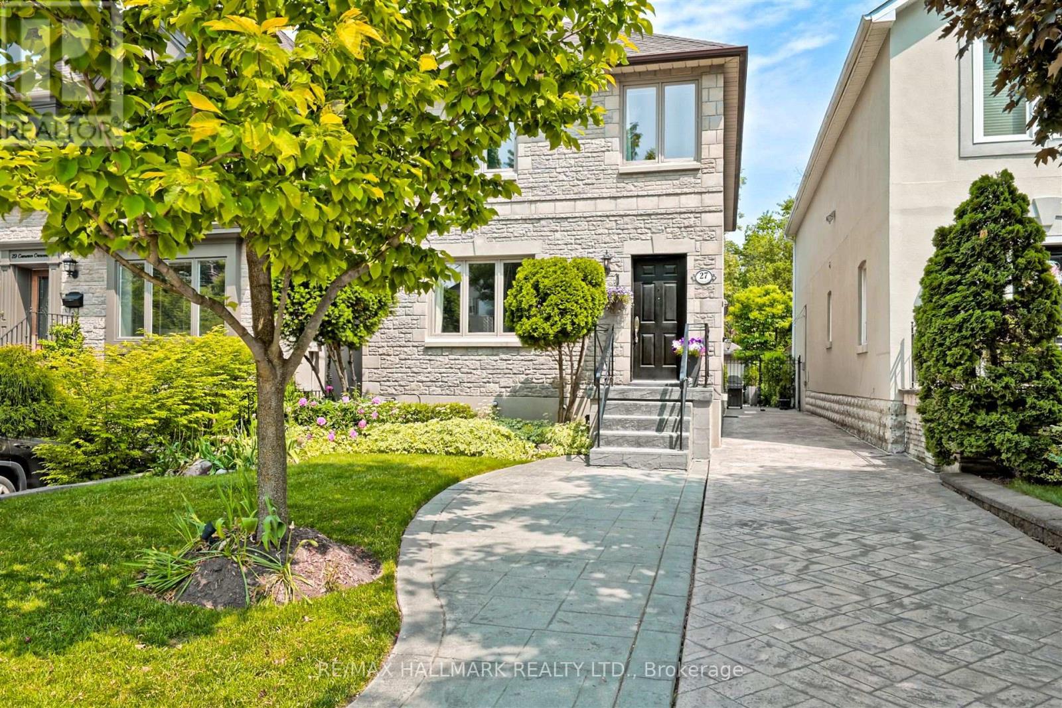
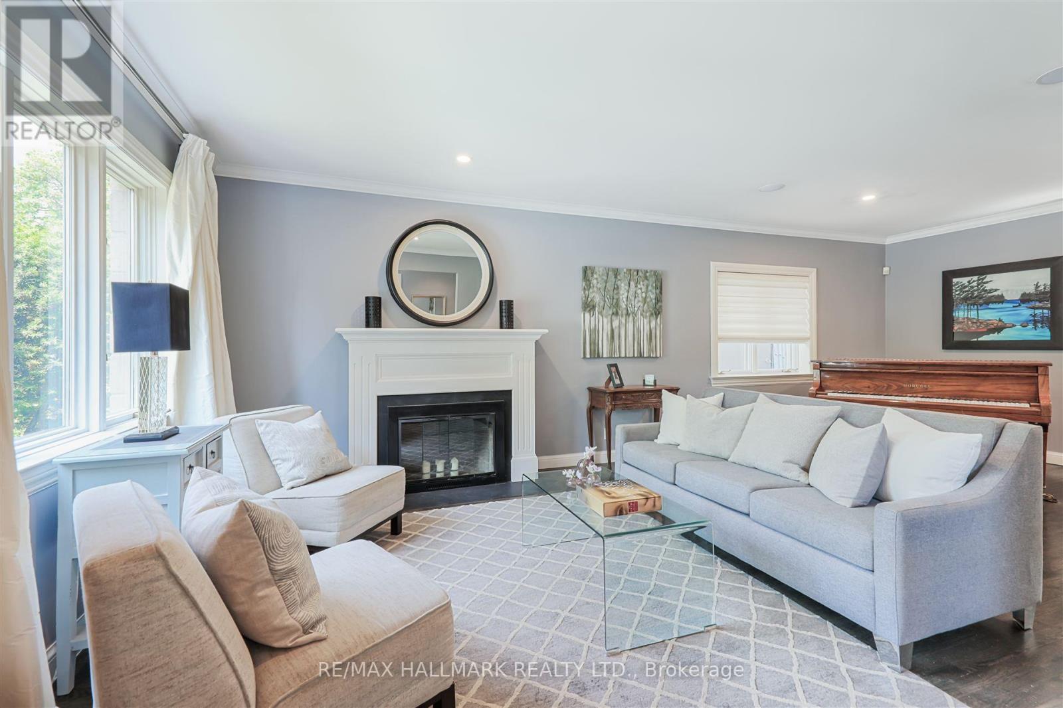
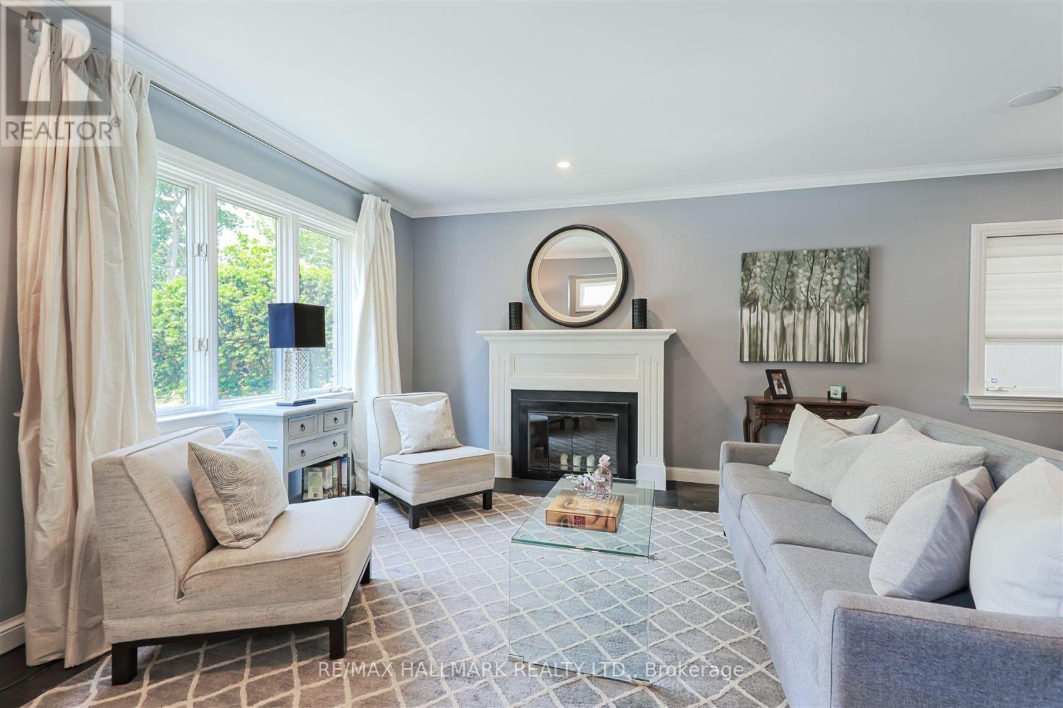
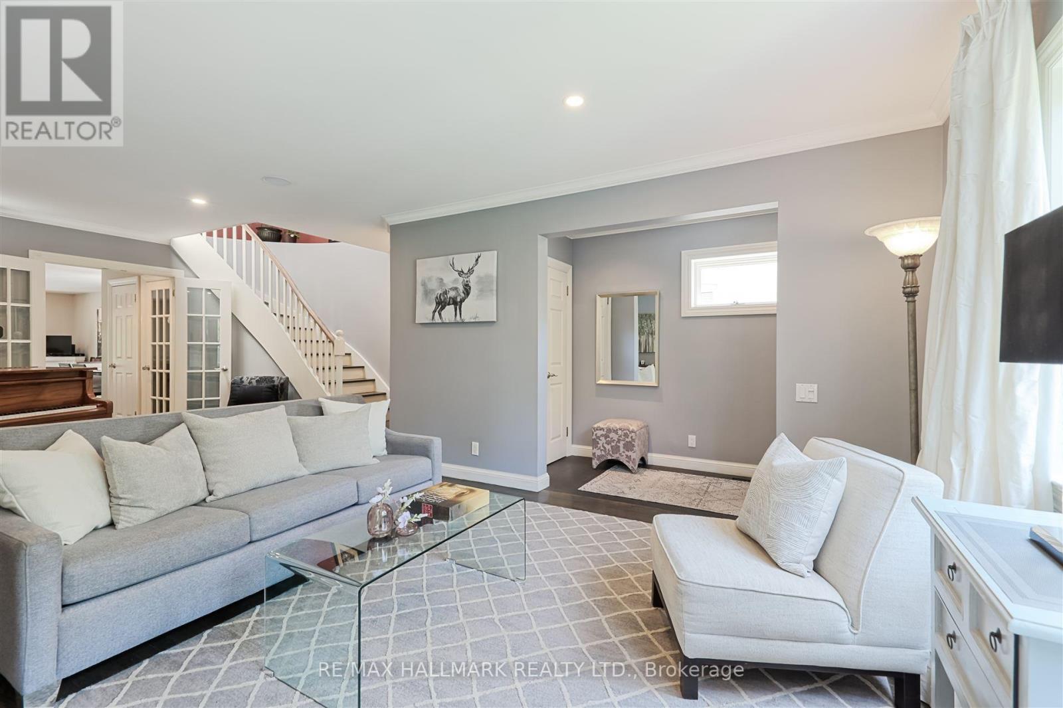
$2,679,000
27 CAMERON CRESCENT
Toronto, Ontario, Ontario, M4G1Z9
MLS® Number: C12227859
Property description
Welcome To 27 Cameron Crescent. A Beautiful Detached 3+1 Bedroom, 2.5 Bath Home With A Rare Private Drive & Detached Garage. This Home Is Perfectly Situated On A 28 x 135 Foot Lot Overlooking Father Caulfield Park Directly Across The Street. Cameron Crescent Is A Lovley Tree Lined Street In Prime South Leaside & Is Just Steps To All Of The Wonderful Features & Amenities Sought After Leaside Has To Offer. Excellent Schools, Transit, Shopping , Dining , Parks, All Located In A Wonderful Family Friendly Community, Putting This Home In A Very Coveted Location.The Foyer/Vestibule Offers Tiled Floors & A Large Double Closet. The Open Concept Living Room/Dining Room Features Rich Hardwood Floors & Fireplace With Glass Doors, (the owners do not use this fireplace). There Is A Main Floor 2pc Powder Room, & Another Double Closet. Then, Moving Further Along On Your Right Hand, Side Is A Door To A Large Kitchen Pantry. With Hardwood Floors Continuing, You Enter Into An Open Concept, Eat-in, Chefs Kitchen With Stainless Appliances, & Stone Counters & Breakfast Island With Plenty Of Seating. The Dining Room Is Set Up Adjacently To The Kitchen, With Seating For 6 At The Table (with room to grow) & Overlooks The Family Room. This Spacious Room Has An Electric Fireplace And Features A Walkout To The Lovely Deck And Private Gardens. The Main Floor Sets Up Perfectly For Family Gathering And Formal Entertaining.The Grand & Spacious Principal Bedroom Offers His And Hers Closets, With Extra Built-Ins & An Ensuite With Large Tub. There Are Two Additional Bedrooms On This Level With A Second 4-Piece Bath And Features Very Convenient, Second Floor Laundry. The Finished Lower Level, Has A Separate Side Door Entrance , A 4th Bedroom/Guest Room, Large Recreation Room And Office Space Along With Storage And Utility Room. This Wonderful Family Home Is A Must See And Provides An Amazing Opportunity For You To Live In One Of Torontos Most Sought After Family Communities.
Building information
Type
*****
Amenities
*****
Appliances
*****
Basement Development
*****
Basement Features
*****
Basement Type
*****
Construction Style Attachment
*****
Cooling Type
*****
Exterior Finish
*****
Fireplace Present
*****
FireplaceTotal
*****
Flooring Type
*****
Foundation Type
*****
Half Bath Total
*****
Heating Fuel
*****
Heating Type
*****
Size Interior
*****
Stories Total
*****
Utility Water
*****
Land information
Sewer
*****
Size Depth
*****
Size Frontage
*****
Size Irregular
*****
Size Total
*****
Rooms
Main level
Family room
*****
Dining room
*****
Kitchen
*****
Other
*****
Living room
*****
Lower level
Office
*****
Recreational, Games room
*****
Utility room
*****
Bedroom 4
*****
Second level
Bedroom 3
*****
Bedroom 2
*****
Primary Bedroom
*****
Main level
Family room
*****
Dining room
*****
Kitchen
*****
Other
*****
Living room
*****
Lower level
Office
*****
Recreational, Games room
*****
Utility room
*****
Bedroom 4
*****
Second level
Bedroom 3
*****
Bedroom 2
*****
Primary Bedroom
*****
Main level
Family room
*****
Dining room
*****
Kitchen
*****
Other
*****
Living room
*****
Lower level
Office
*****
Recreational, Games room
*****
Utility room
*****
Bedroom 4
*****
Second level
Bedroom 3
*****
Bedroom 2
*****
Primary Bedroom
*****
Main level
Family room
*****
Dining room
*****
Kitchen
*****
Other
*****
Living room
*****
Lower level
Office
*****
Recreational, Games room
*****
Utility room
*****
Bedroom 4
*****
Second level
Bedroom 3
*****
Bedroom 2
*****
Primary Bedroom
*****
Courtesy of RE/MAX HALLMARK REALTY LTD.
Book a Showing for this property
Please note that filling out this form you'll be registered and your phone number without the +1 part will be used as a password.
