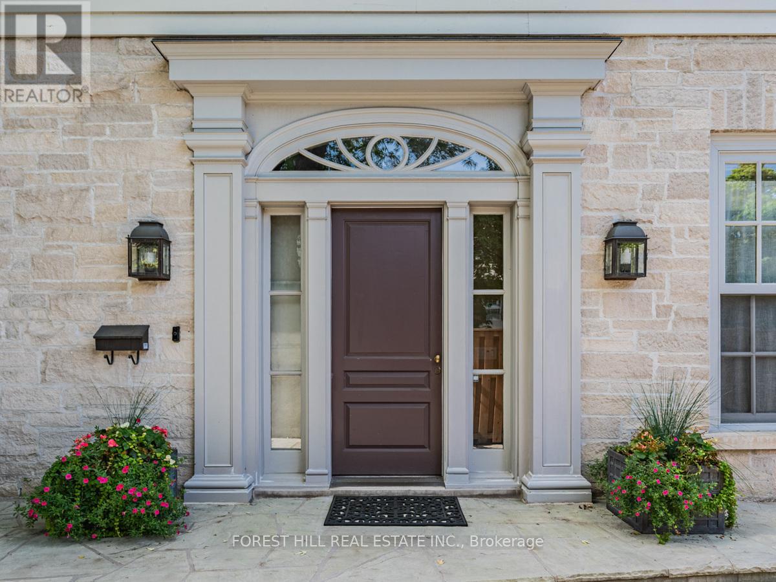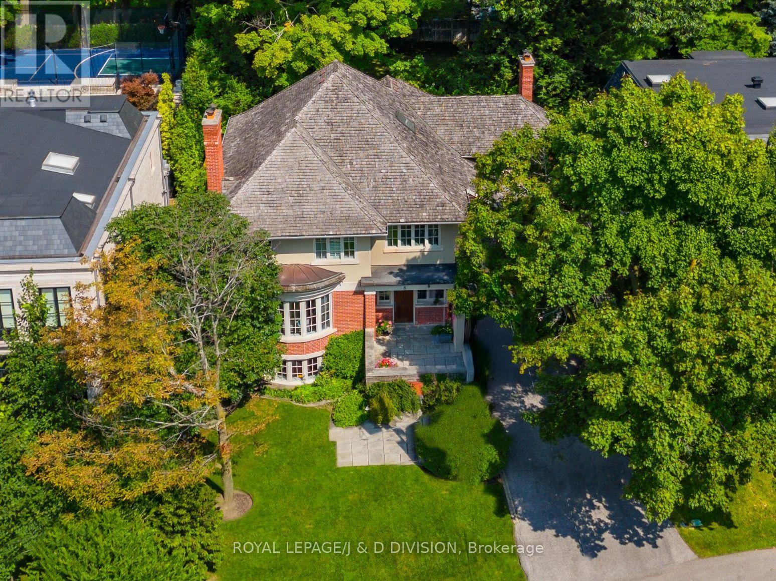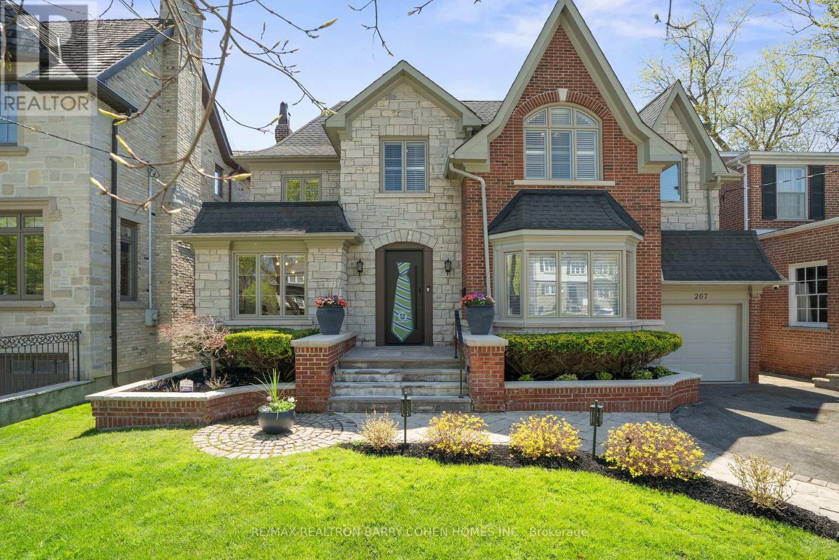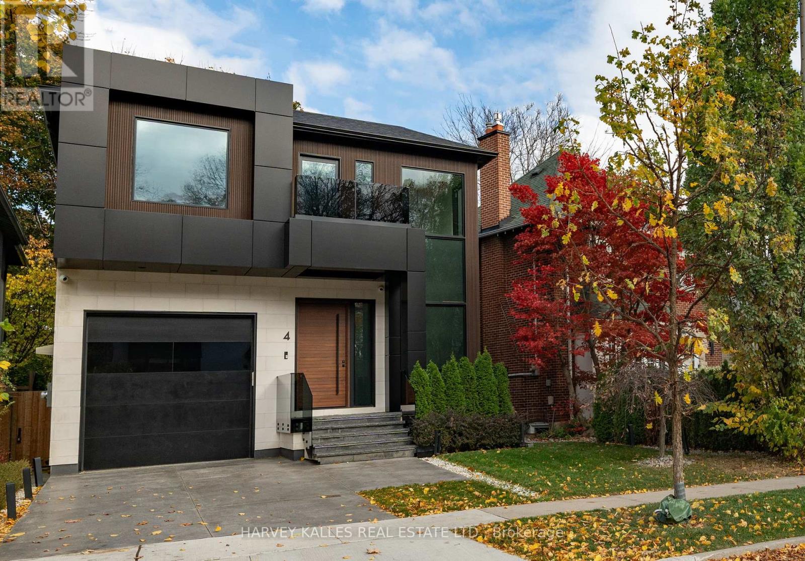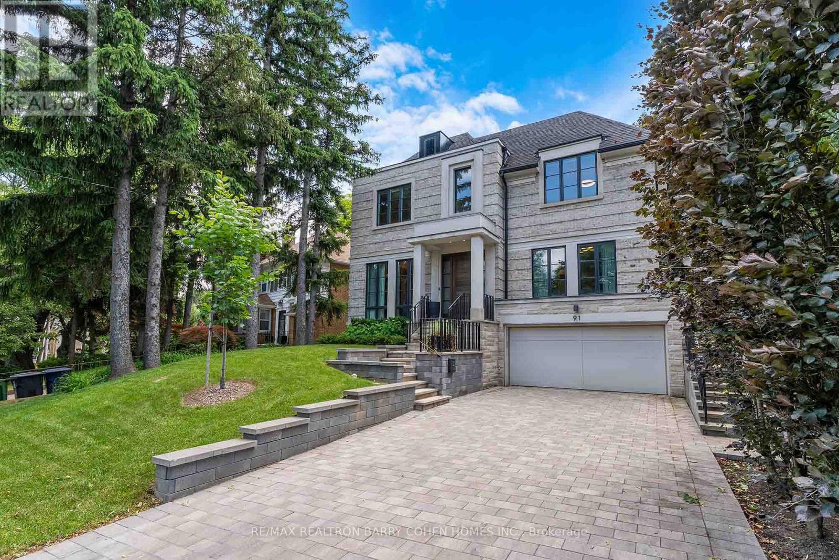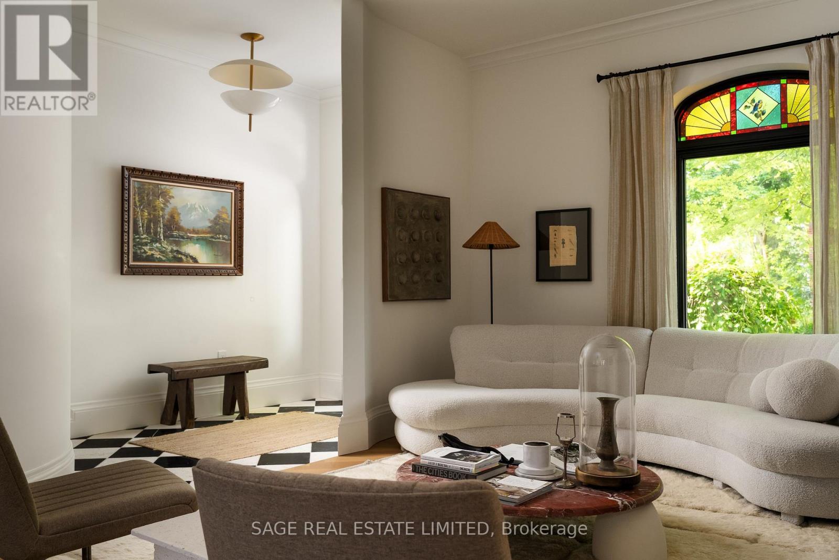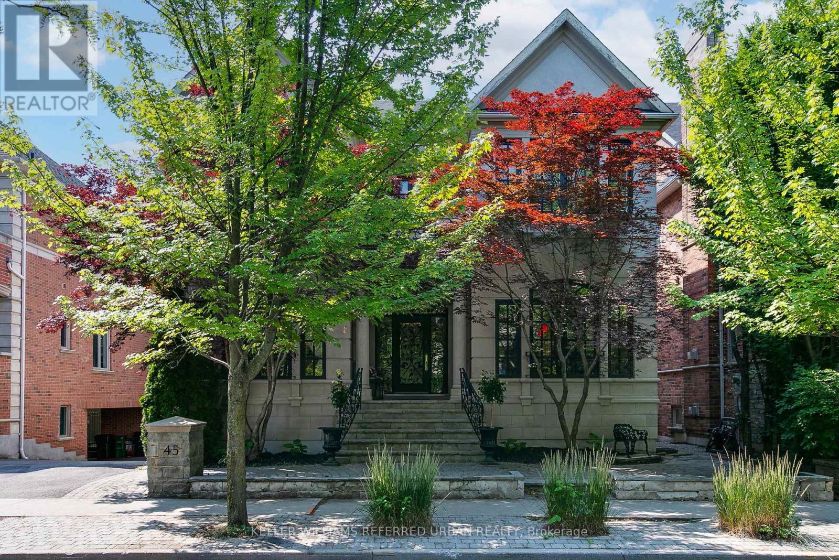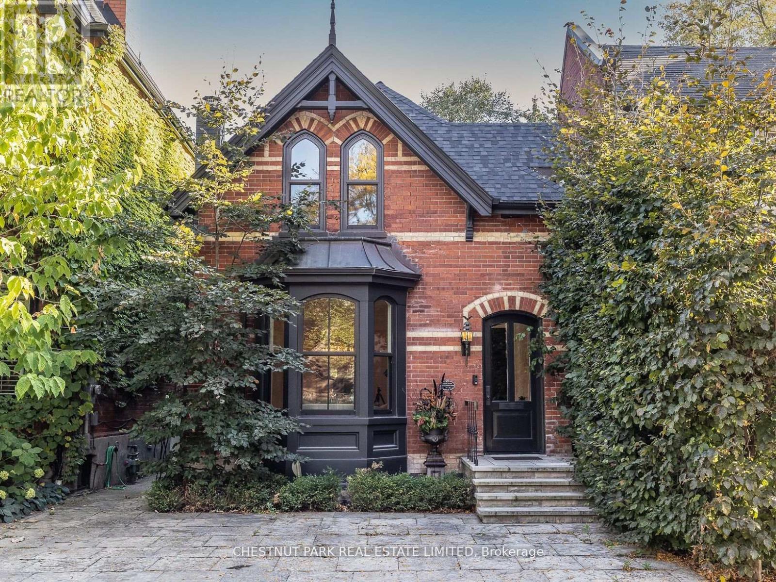Free account required
Unlock the full potential of your property search with a free account! Here's what you'll gain immediate access to:
- Exclusive Access to Every Listing
- Personalized Search Experience
- Favorite Properties at Your Fingertips
- Stay Ahead with Email Alerts
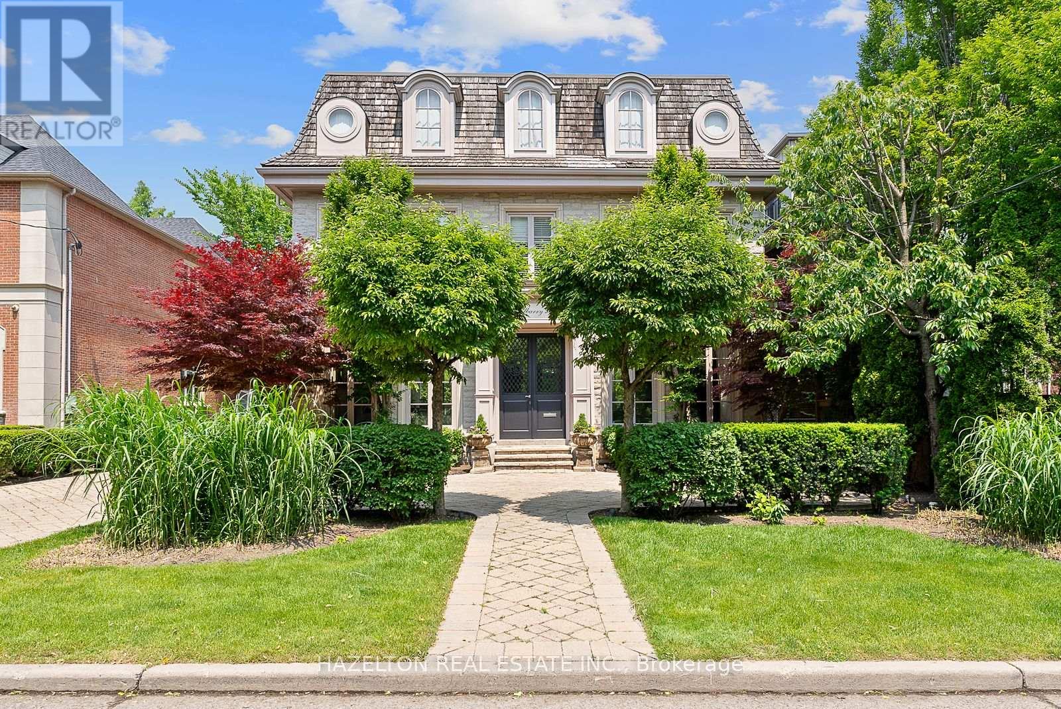
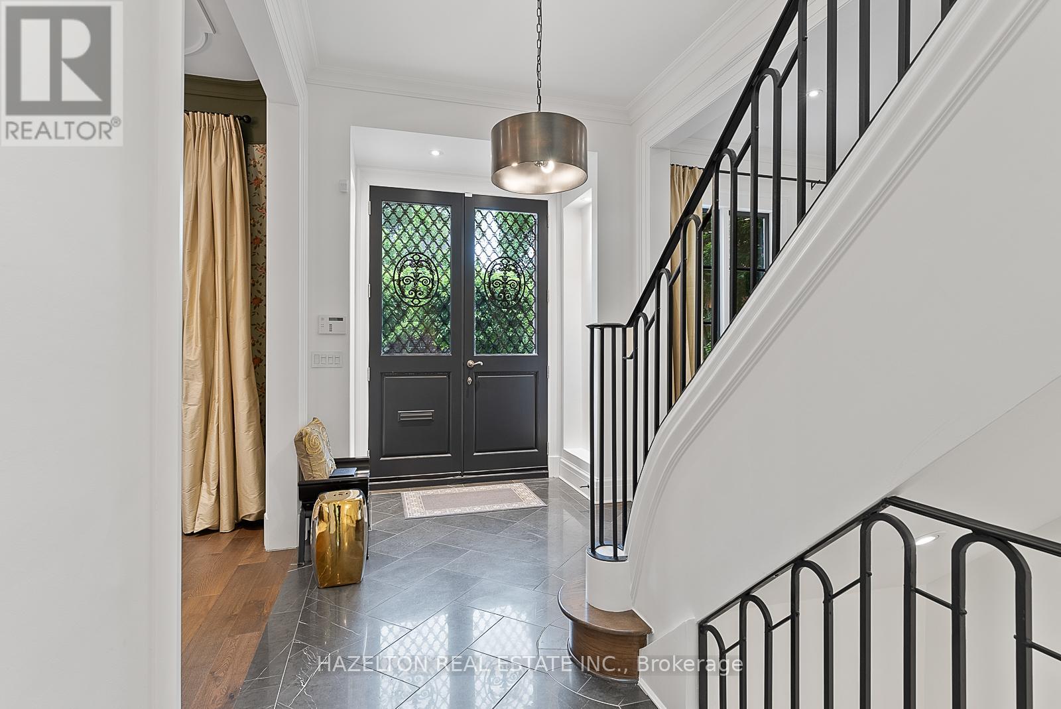
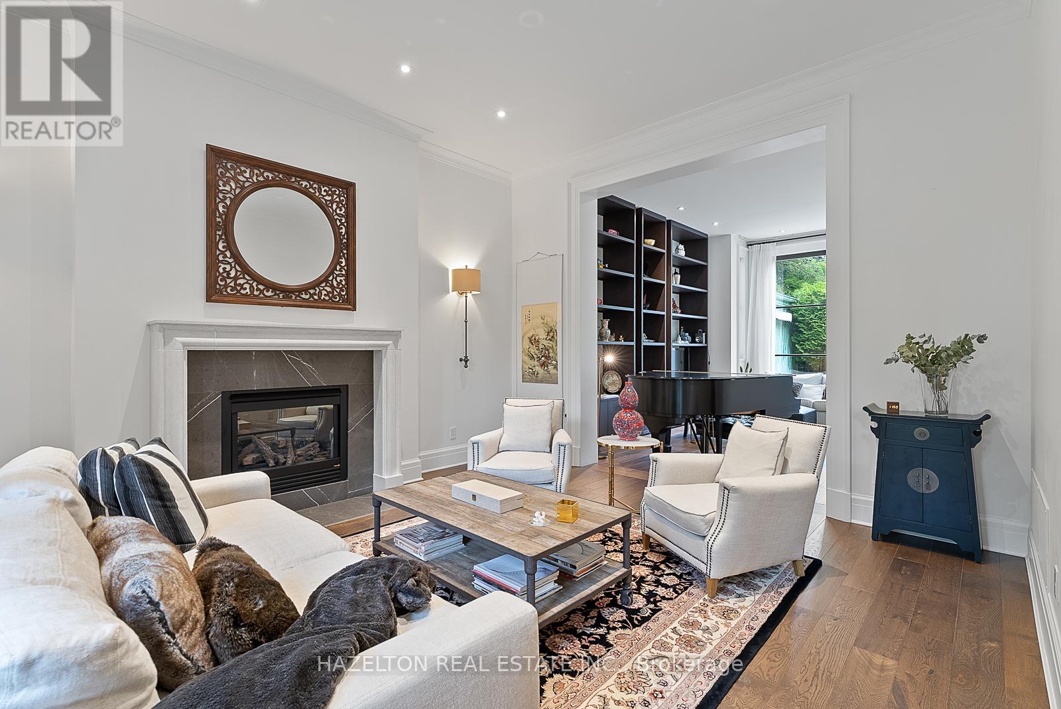
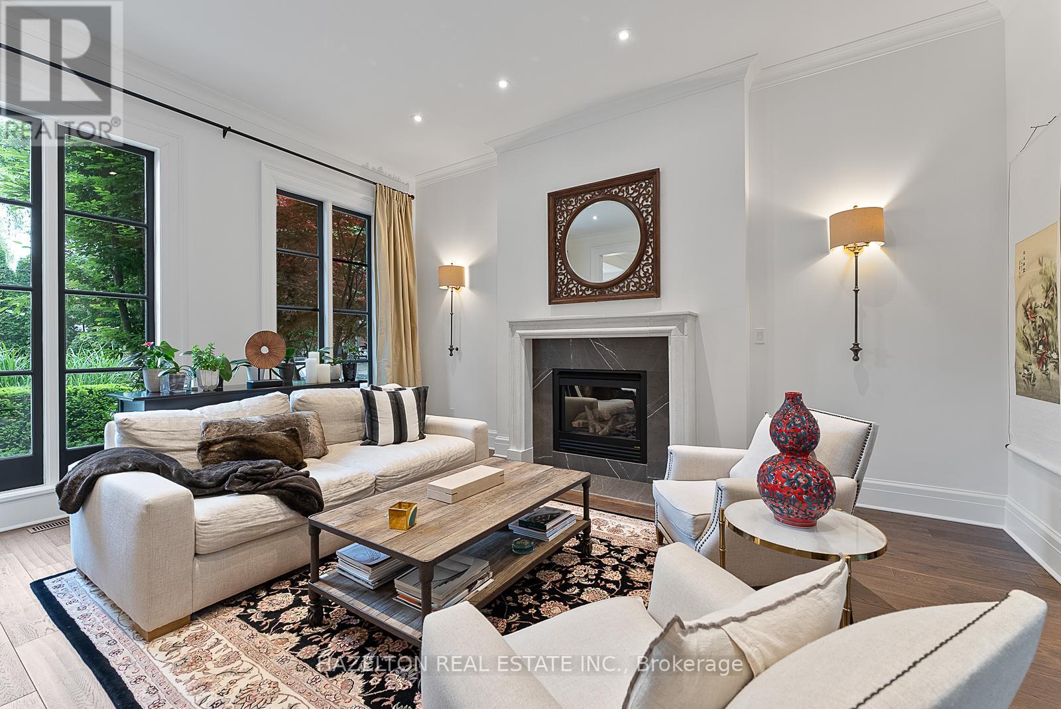
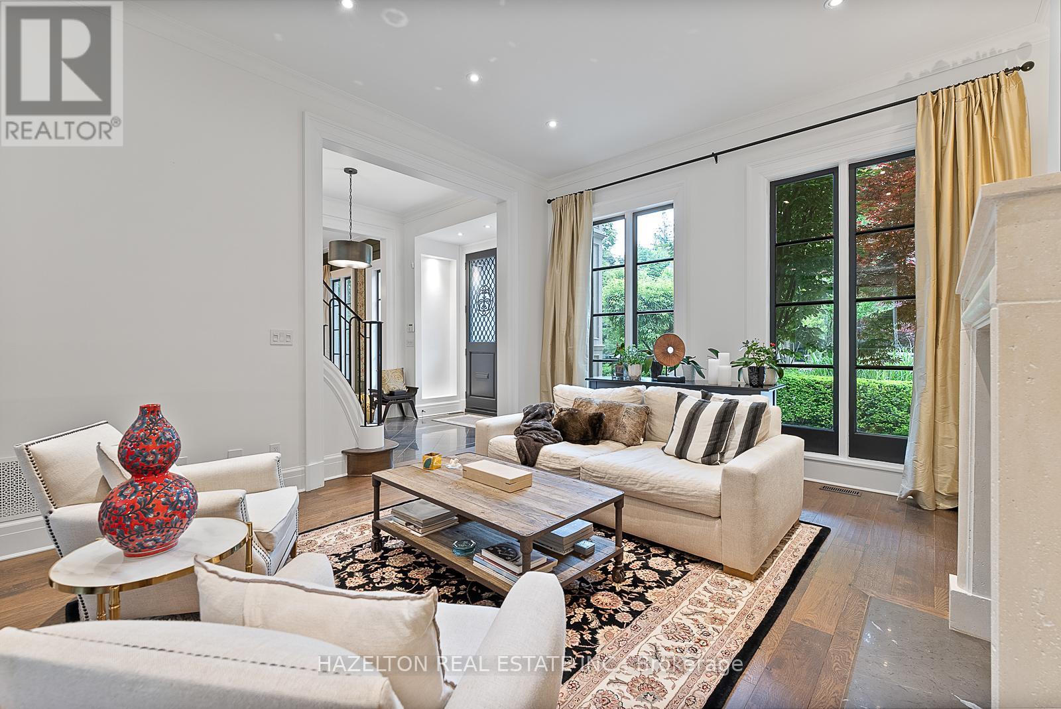
$5,900,000
126 KILBARRY ROAD
Toronto, Ontario, Ontario, M5P1L4
MLS® Number: C12235439
Property description
Perfect location in the heart of Forest Hill, just a short stroll to BSS,UCC, shopping and dining. Ideally designed for a family, with thoughtfully planned space. An elegant centre hall, with well proportioned rooms, extra tall ceilings on the main, and a grand yet welcoming feel. Recently built (approx 20 years old) and beautifully renovated with substantial upgrades and professionally designed. The main floor features tall glass windows and doors across the back family room and kitchen opening to a landscaped yard with an inground pool. Delightful indoor / outdoor living, fully fenced and secure. The 2nd floor features three spacious bedrooms, all with ensuites and ample closet space (Primary ensuite soaking tub overlooks the garden and treetops, so charming). A homework room or home office is on the 2nd floor as well. The lower level has two family areas, plus room for a nanny, two bathrooms on the lower level, and a large laundry too. This home is in move in condition.
Building information
Type
*****
Basement Development
*****
Basement Type
*****
Construction Style Attachment
*****
Cooling Type
*****
Exterior Finish
*****
Fireplace Present
*****
FireplaceTotal
*****
Flooring Type
*****
Foundation Type
*****
Half Bath Total
*****
Heating Fuel
*****
Heating Type
*****
Size Interior
*****
Stories Total
*****
Utility Water
*****
Land information
Sewer
*****
Size Depth
*****
Size Frontage
*****
Size Irregular
*****
Size Total
*****
Rooms
Upper Level
Office
*****
Bedroom 3
*****
Bedroom 2
*****
Primary Bedroom
*****
Main level
Family room
*****
Kitchen
*****
Dining room
*****
Living room
*****
Foyer
*****
Lower level
Recreational, Games room
*****
Laundry room
*****
Bedroom 4
*****
Family room
*****
Courtesy of HAZELTON REAL ESTATE INC.
Book a Showing for this property
Please note that filling out this form you'll be registered and your phone number without the +1 part will be used as a password.
