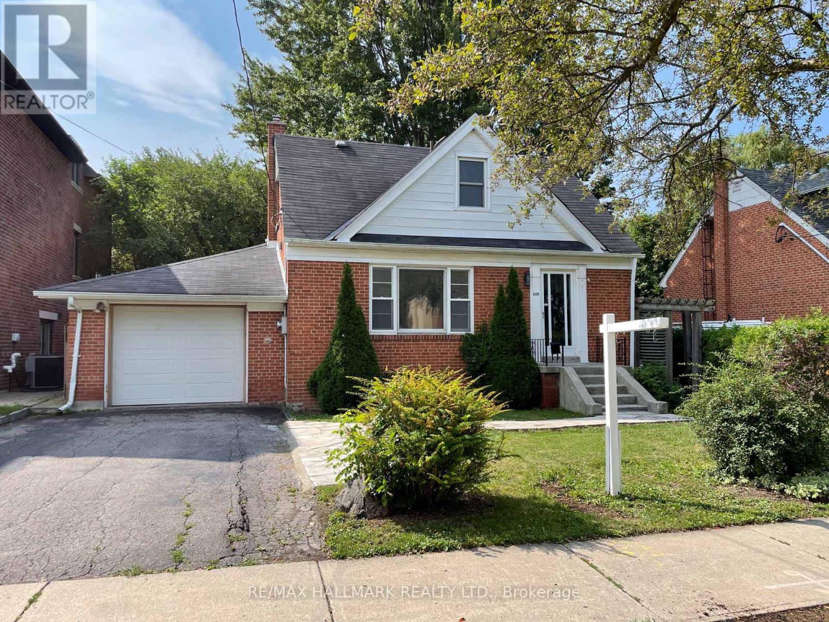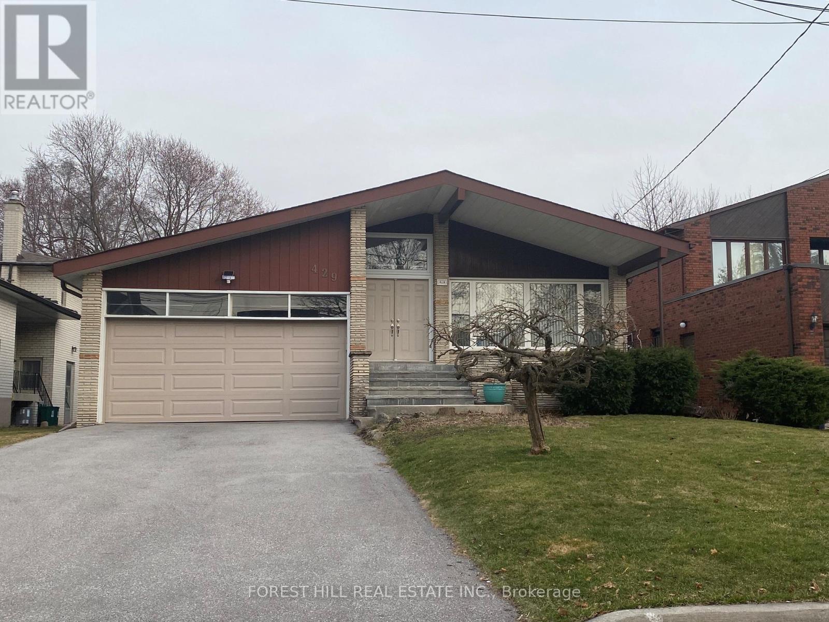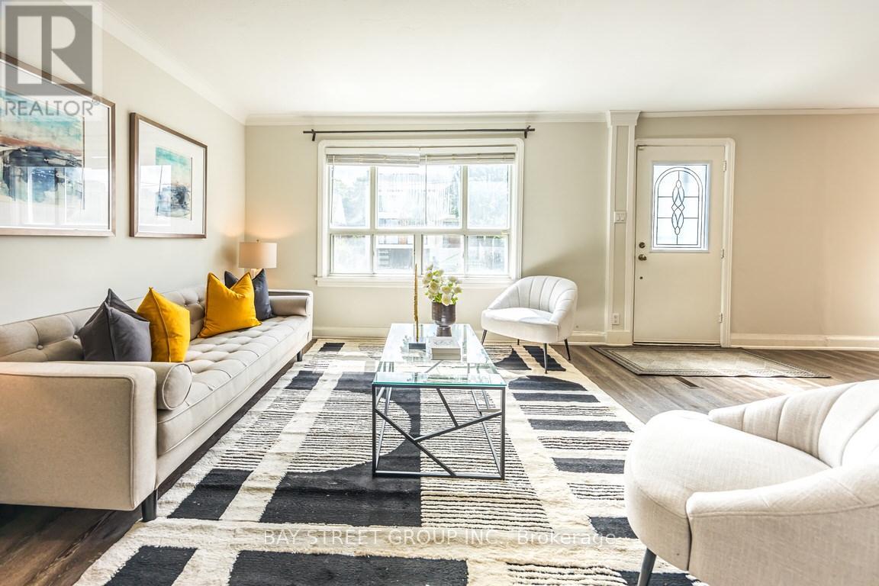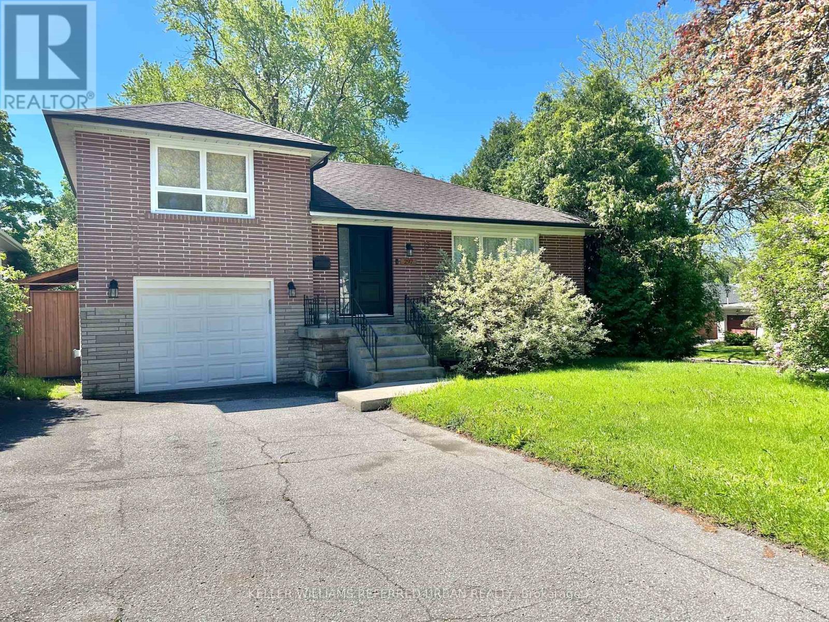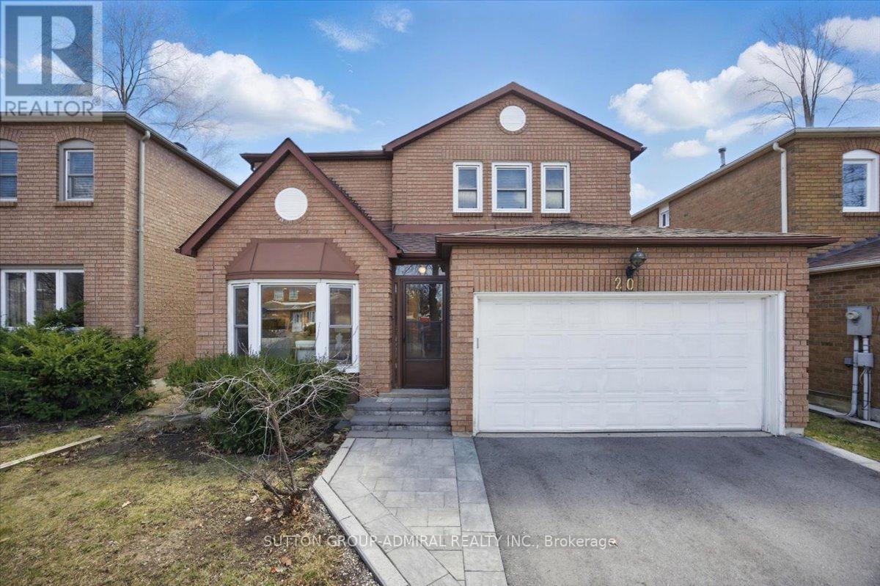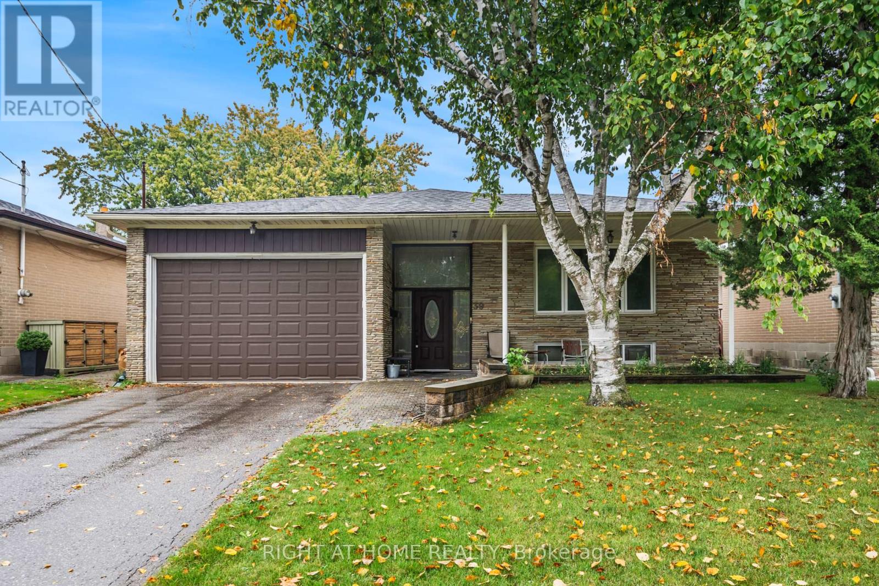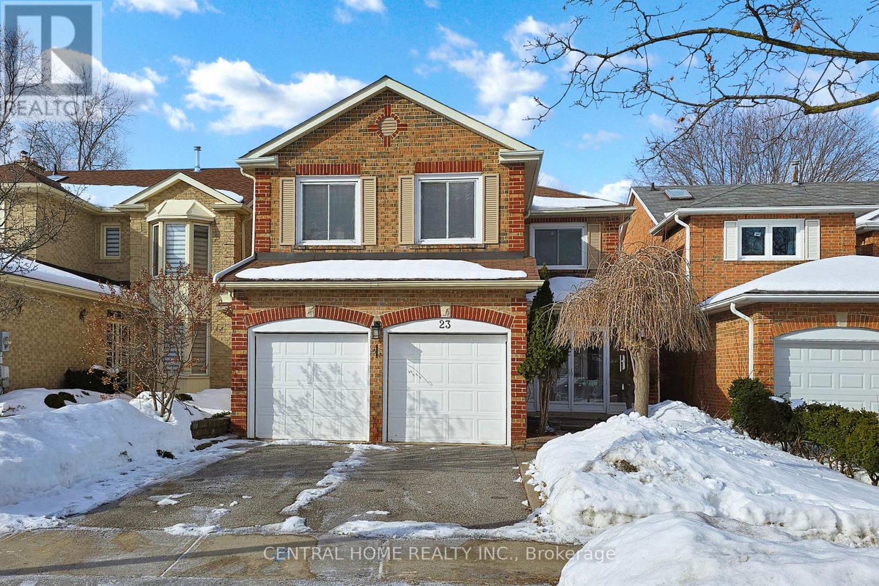Free account required
Unlock the full potential of your property search with a free account! Here's what you'll gain immediate access to:
- Exclusive Access to Every Listing
- Personalized Search Experience
- Favorite Properties at Your Fingertips
- Stay Ahead with Email Alerts
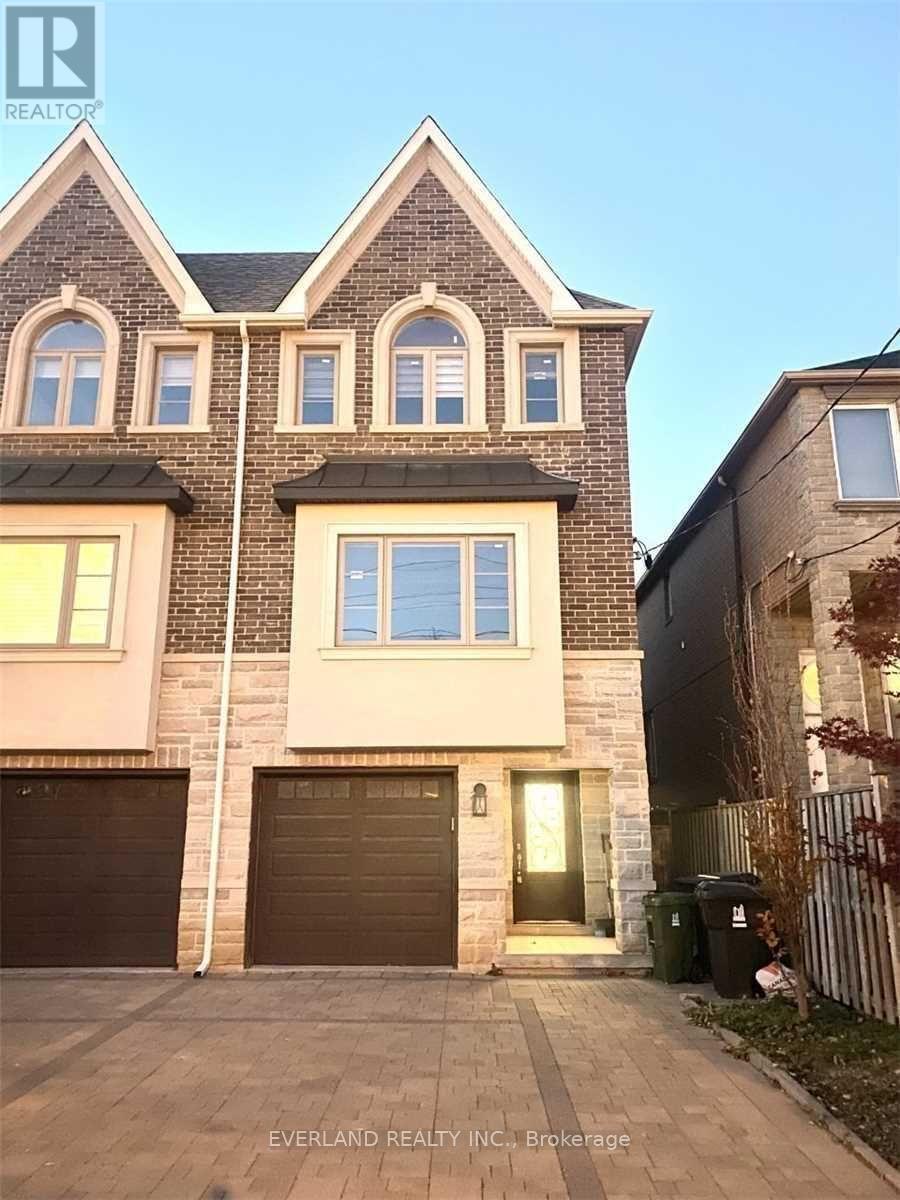


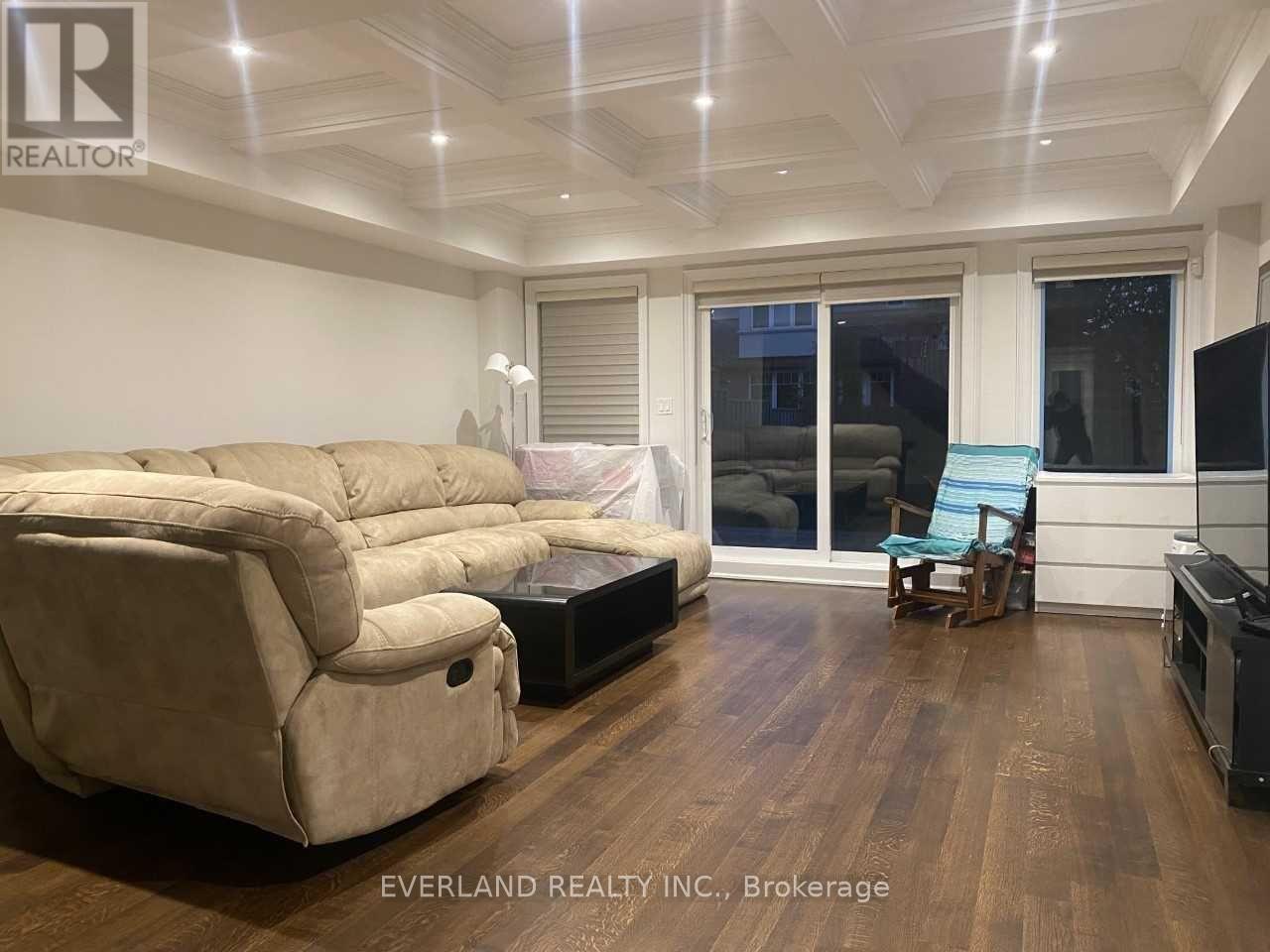

$1,600,000
160B FINCH AVENUE E
Toronto, Ontario, Ontario, M2N4R9
MLS® Number: C12237944
Property description
Stunning Customize Built Semi-Detached House In Wonderful Prime Willowdale East Neighborhood, High Demand Location. Functional Layout, Hardwood Floor Throughout, Open Concept Modern Kitchen With Granite Countertop And Stainless Steel Appliance, All Ensuite Bedroom, Mins To Finch Subway, Restaurants, Entertainment, Schools, Parks, Ttc, Shopping & Many More.
Building information
Type
*****
Appliances
*****
Construction Style Attachment
*****
Cooling Type
*****
Exterior Finish
*****
Fireplace Present
*****
Flooring Type
*****
Foundation Type
*****
Half Bath Total
*****
Heating Fuel
*****
Heating Type
*****
Size Interior
*****
Stories Total
*****
Utility Water
*****
Land information
Amenities
*****
Sewer
*****
Size Depth
*****
Size Frontage
*****
Size Irregular
*****
Size Total
*****
Rooms
Ground level
Dining room
*****
Family room
*****
Third level
Bedroom 4
*****
Bedroom 3
*****
Bedroom 2
*****
Second level
Primary Bedroom
*****
Kitchen
*****
Living room
*****
Ground level
Dining room
*****
Family room
*****
Third level
Bedroom 4
*****
Bedroom 3
*****
Bedroom 2
*****
Second level
Primary Bedroom
*****
Kitchen
*****
Living room
*****
Ground level
Dining room
*****
Family room
*****
Third level
Bedroom 4
*****
Bedroom 3
*****
Bedroom 2
*****
Second level
Primary Bedroom
*****
Kitchen
*****
Living room
*****
Ground level
Dining room
*****
Family room
*****
Third level
Bedroom 4
*****
Bedroom 3
*****
Bedroom 2
*****
Second level
Primary Bedroom
*****
Kitchen
*****
Living room
*****
Ground level
Dining room
*****
Family room
*****
Third level
Bedroom 4
*****
Bedroom 3
*****
Bedroom 2
*****
Second level
Primary Bedroom
*****
Kitchen
*****
Living room
*****
Ground level
Dining room
*****
Family room
*****
Third level
Bedroom 4
*****
Bedroom 3
*****
Bedroom 2
*****
Second level
Primary Bedroom
*****
Kitchen
*****
Living room
*****
Courtesy of EVERLAND REALTY INC.
Book a Showing for this property
Please note that filling out this form you'll be registered and your phone number without the +1 part will be used as a password.
