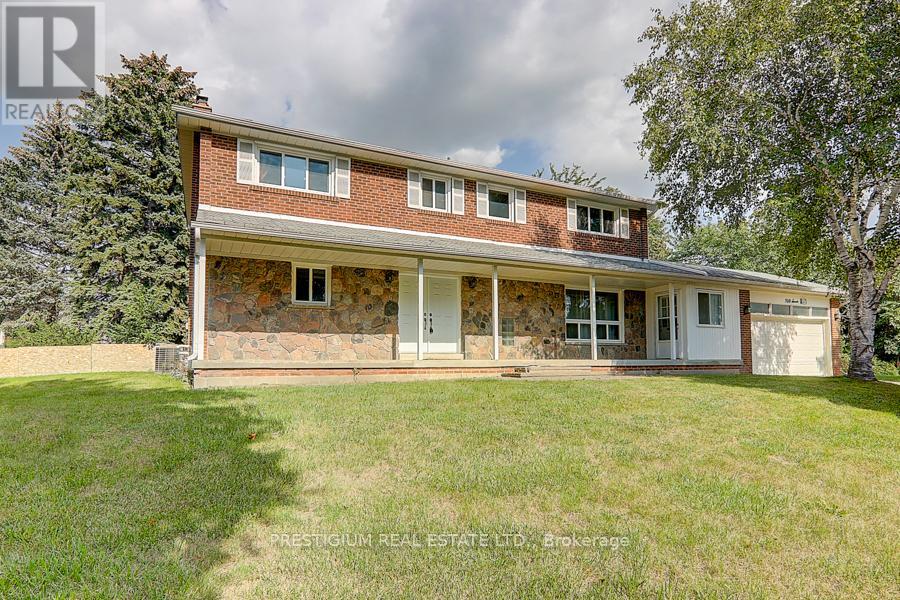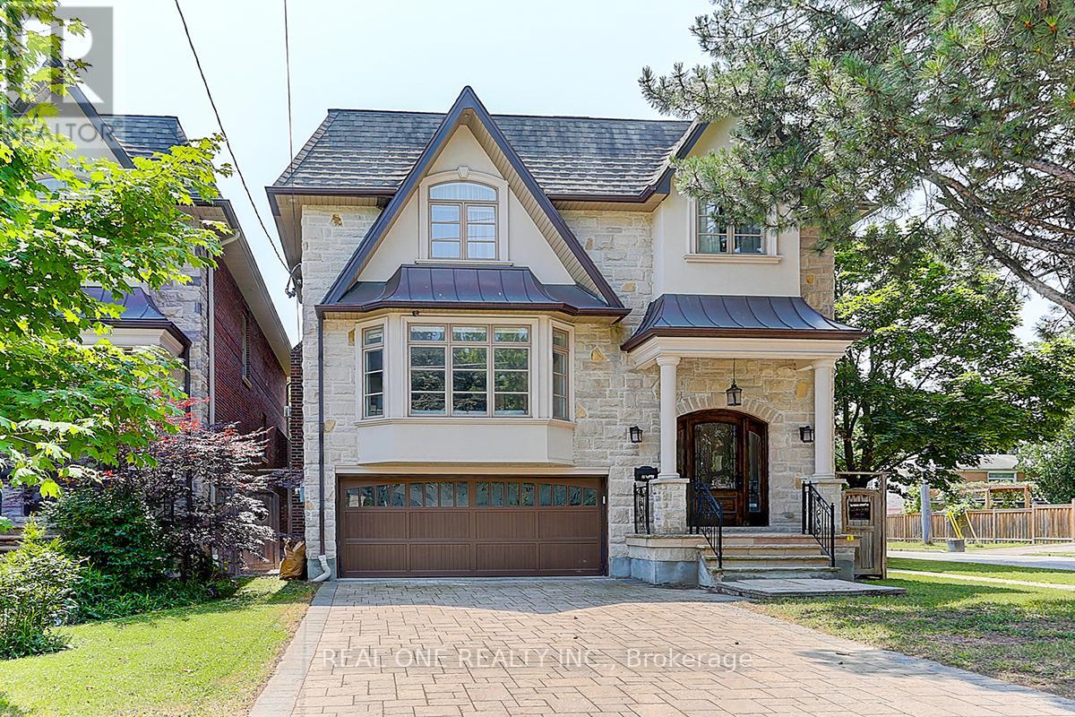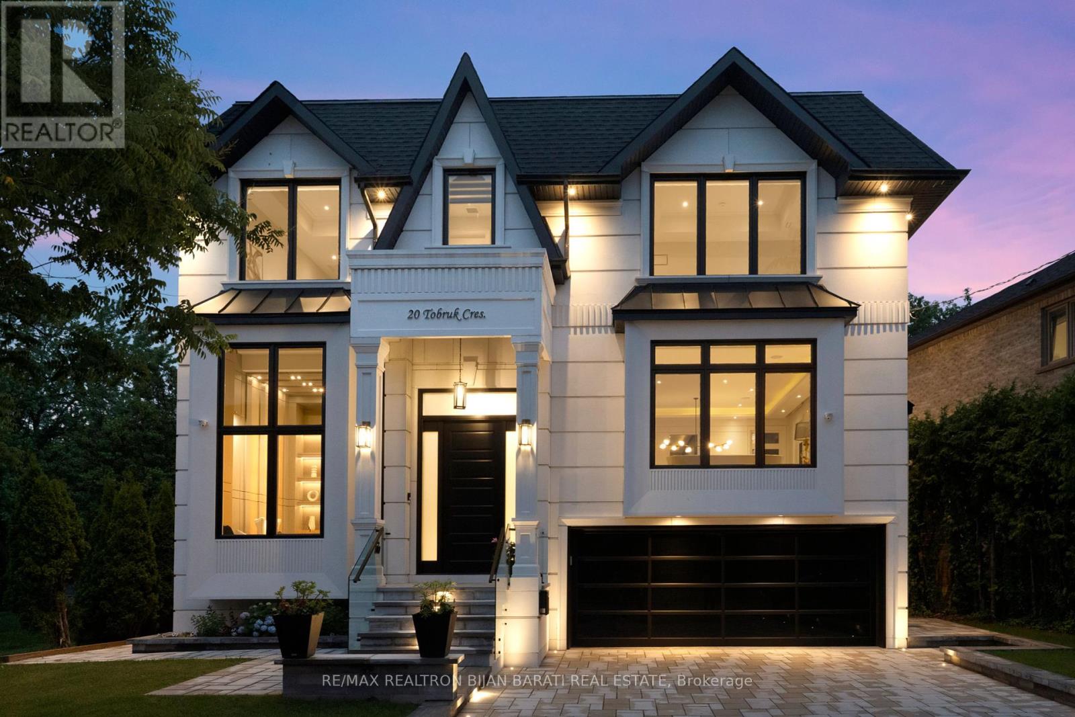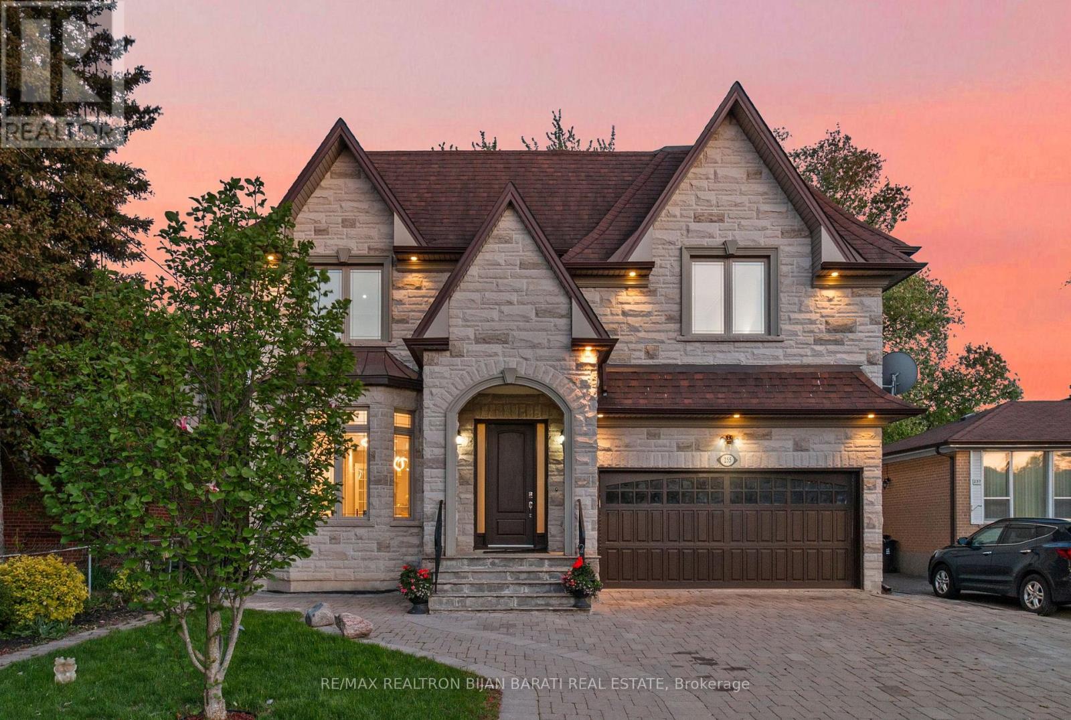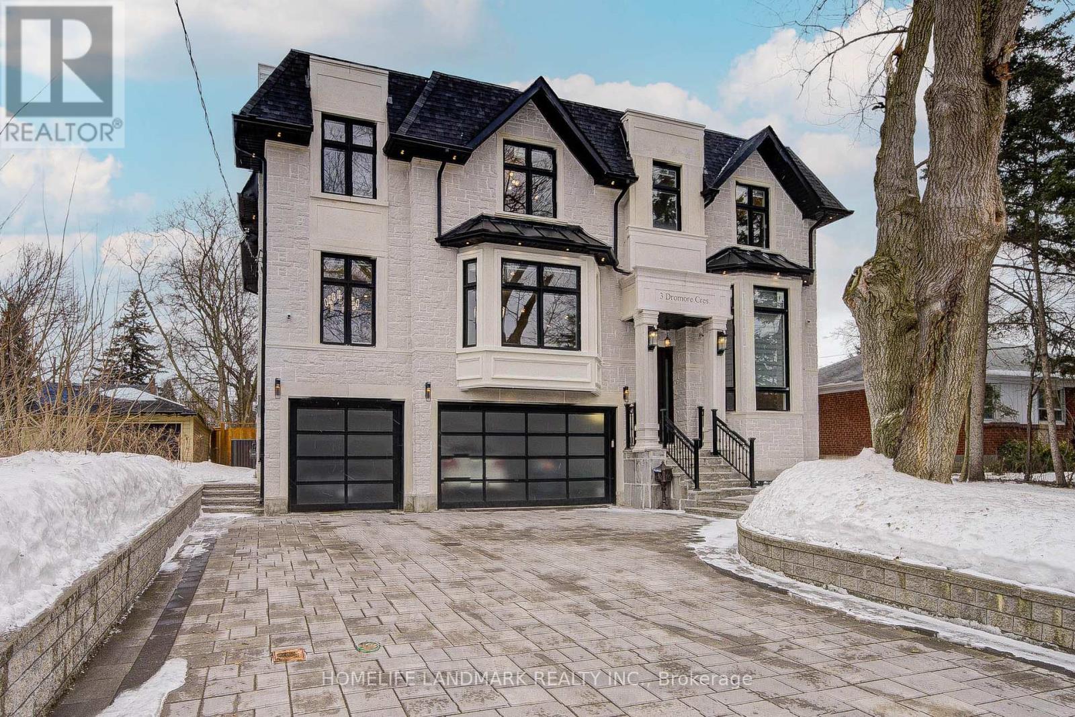Free account required
Unlock the full potential of your property search with a free account! Here's what you'll gain immediate access to:
- Exclusive Access to Every Listing
- Personalized Search Experience
- Favorite Properties at Your Fingertips
- Stay Ahead with Email Alerts
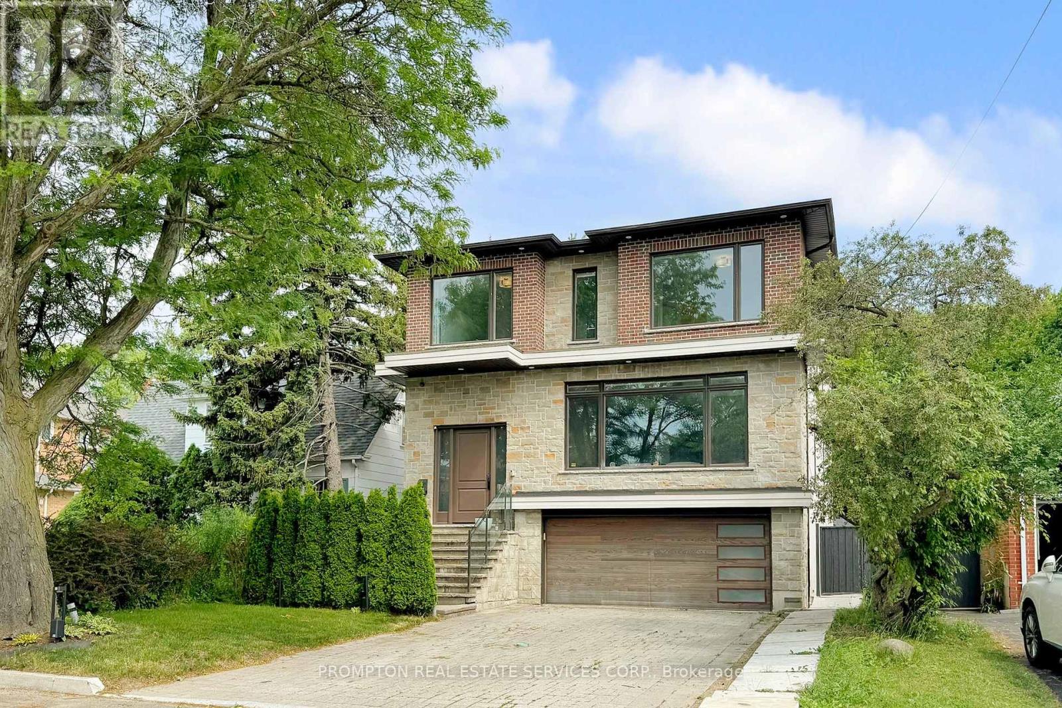
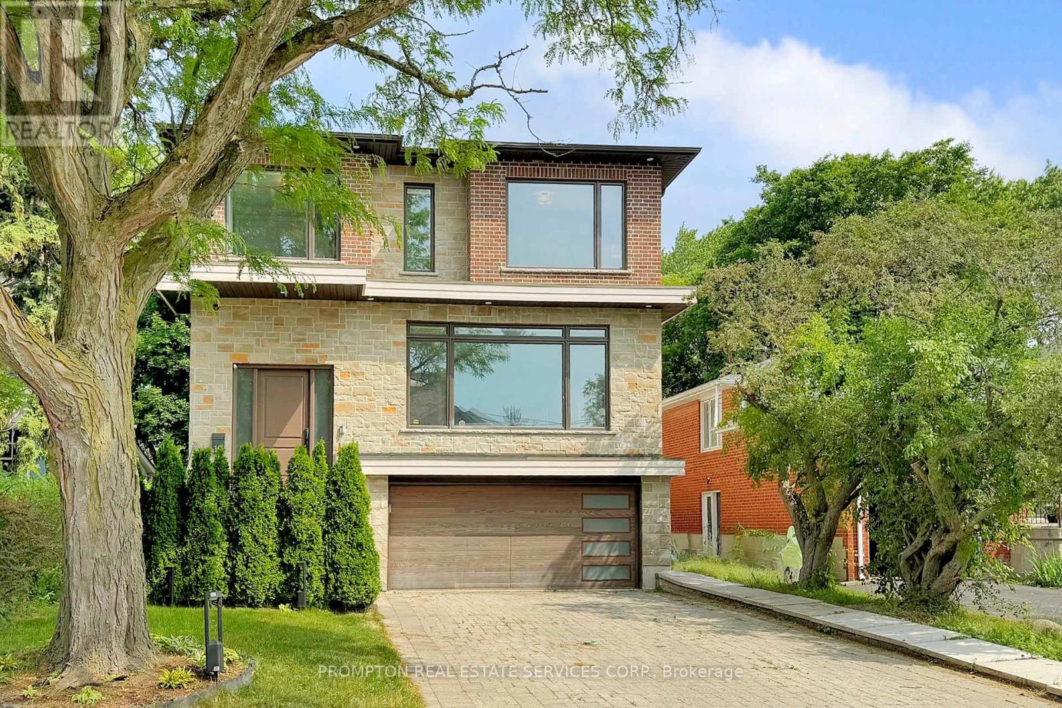
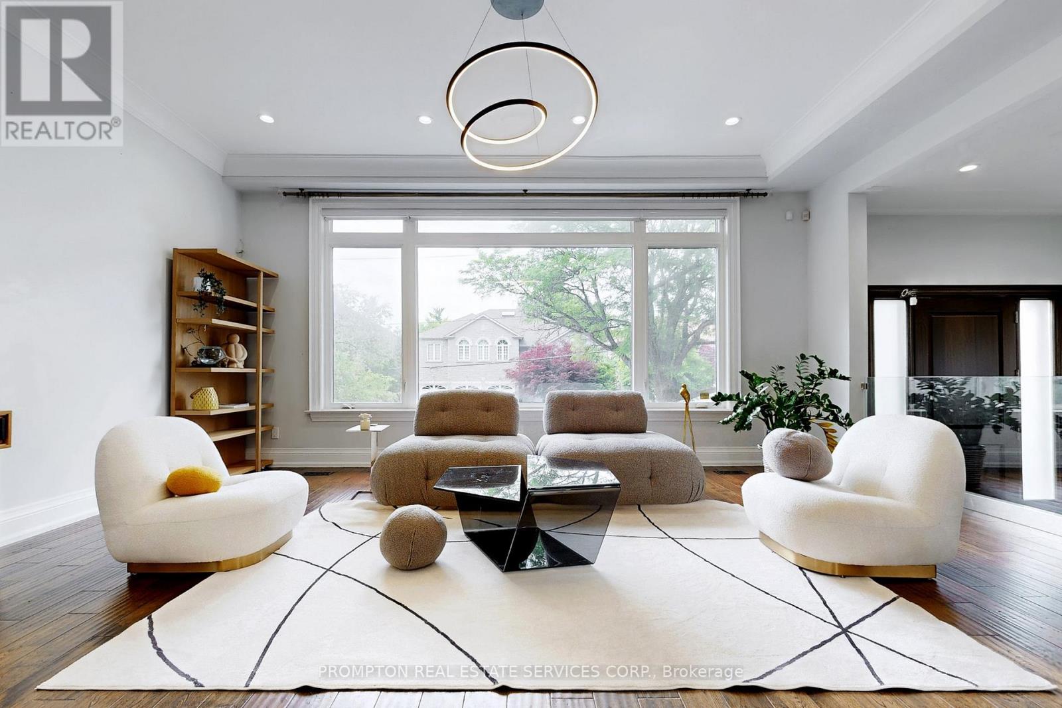
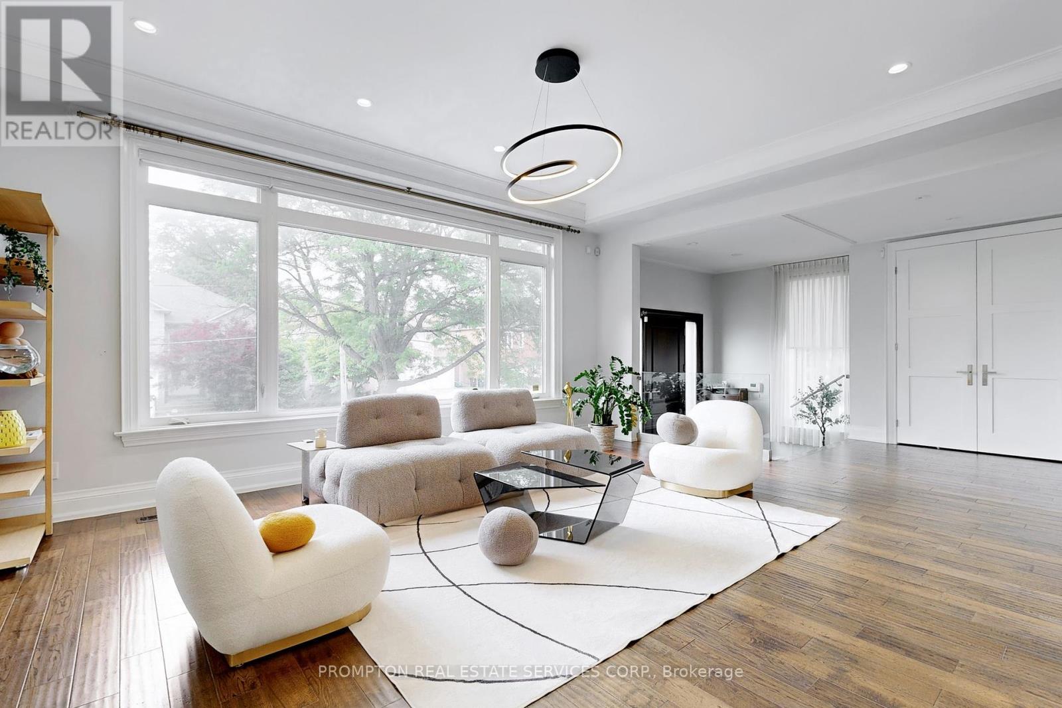
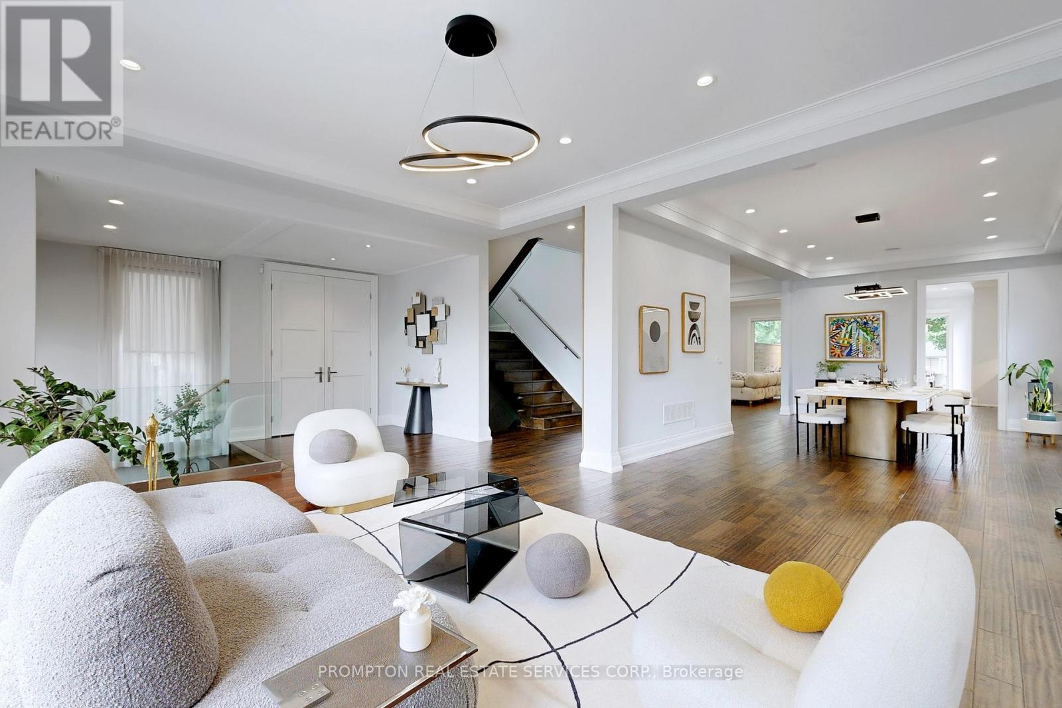
$2,990,000
16 RISEBROUGH AVENUE
Toronto, Ontario, Ontario, M2M1Z8
MLS® Number: C12241324
Property description
Sensational One-of-a-Kind Custom-Built Modern Estate Nestled in the Prestigious Newtonbrook East CommunityAn Architectural Masterpiece Showcasing Unparalleled Craftsmanship and Contemporary Elegance. This Exquisite Residence Offers a Bold Fusion of Sleek Modern Aesthetics and Sophisticated Functionality.Step into a Grand Oversized Foyer with Soaring Ceilings and a Breathtaking Glass-Enclosed Floating Staircase That Sets the Tone for a Truly Striking Interior. Expansive Floor-to-Ceiling Windows Flood the Space with Natural Light, Highlighting Rich Wide-Plank Hardwood Flooring and an Airy, Open-Concept Layout Ideal for Lavish Entertaining and Everyday Living.The Stunning Designer Kitchen Features Top-of-the-Line Built-In Appliances, Waterfall Quartz Countertops, and Extensive Custom CabinetryPerfectly Tailored for Culinary Enthusiasts.Retreat to the Lavish Master Oasis, Complete with a Spa-Inspired Ensuite, Walk-In Closet, and Serene Ambiance for Ultimate Relaxation.This Home Also Boasts Five Luxuriously Appointed Bathrooms, a Sleek Main-Floor Laundry Room, Designer Light Fixtures, and Flawless Finishes Throughout.Every Corner of This Home Radiates Light, Style, and Sophistication. A Rare Offering for the Discerning Buyer Seeking Distinction, Comfort, and Timeless Modern Living.Truly a Must-See.
Building information
Type
*****
Appliances
*****
Basement Development
*****
Basement Features
*****
Basement Type
*****
Construction Style Attachment
*****
Cooling Type
*****
Exterior Finish
*****
Fireplace Present
*****
Foundation Type
*****
Heating Fuel
*****
Heating Type
*****
Size Interior
*****
Stories Total
*****
Utility Water
*****
Land information
Size Depth
*****
Size Frontage
*****
Size Irregular
*****
Size Total
*****
Courtesy of PROMPTON REAL ESTATE SERVICES CORP.
Book a Showing for this property
Please note that filling out this form you'll be registered and your phone number without the +1 part will be used as a password.
