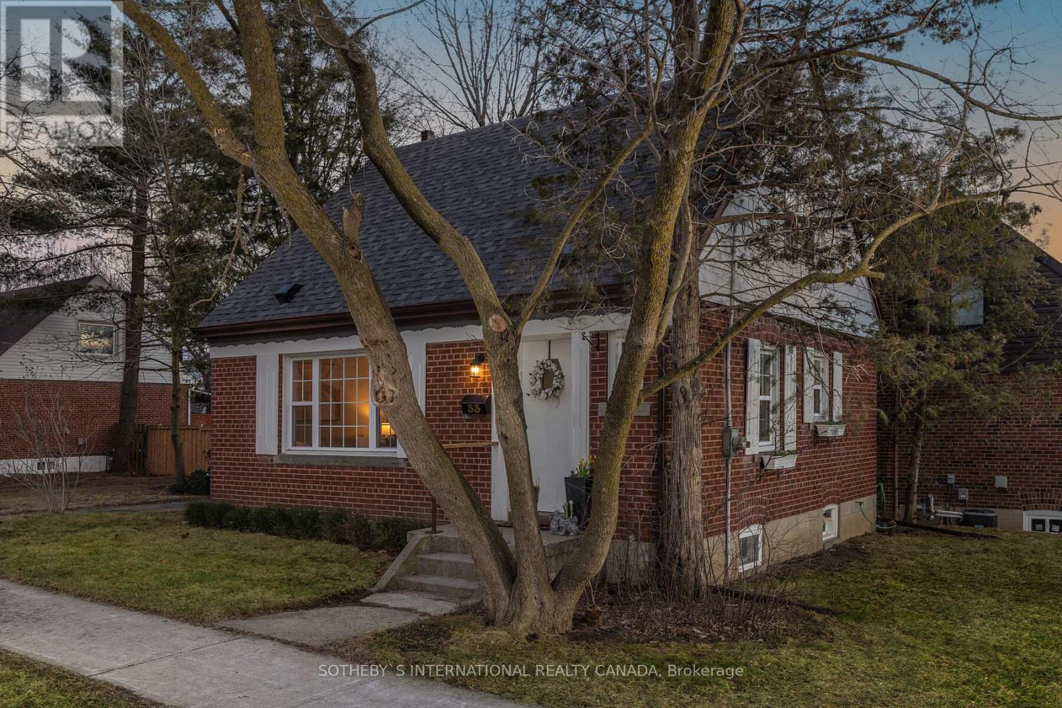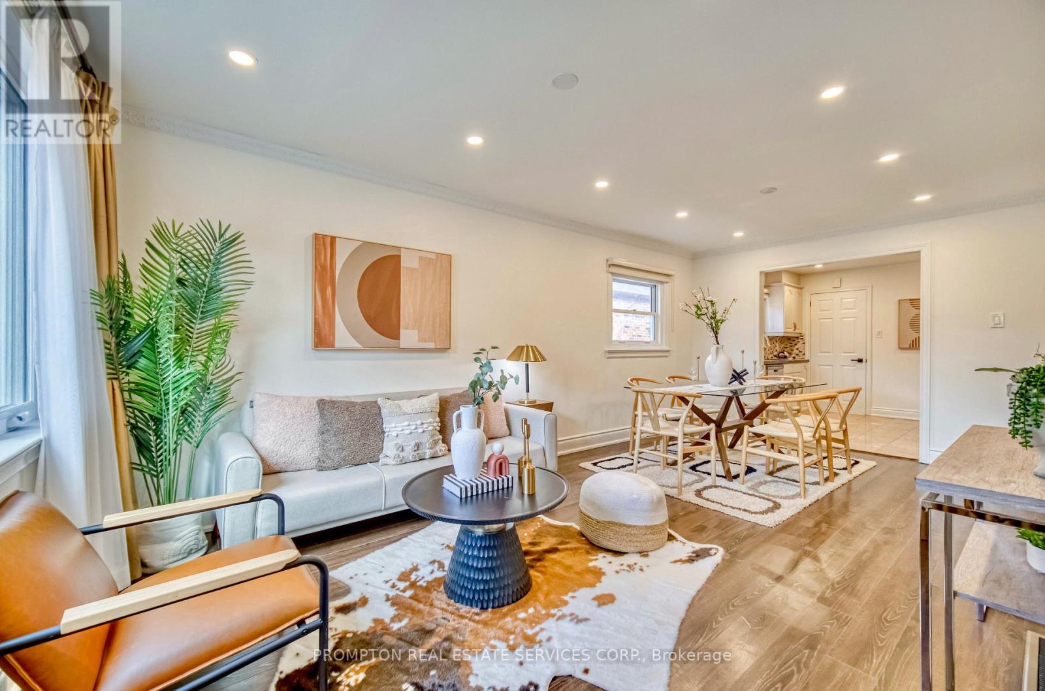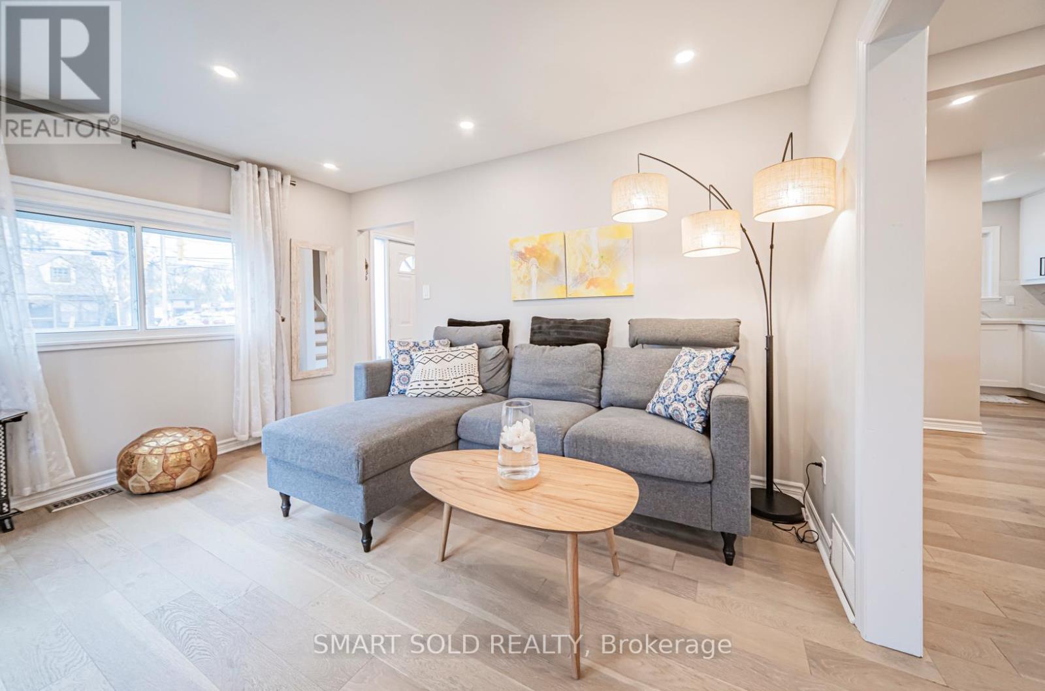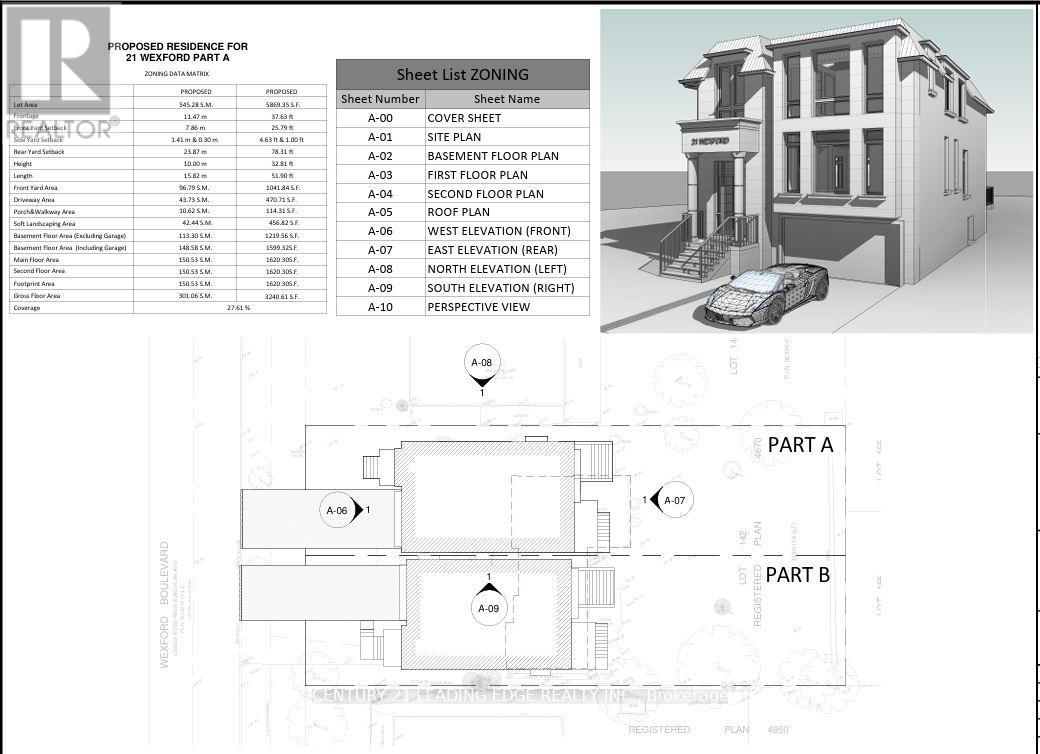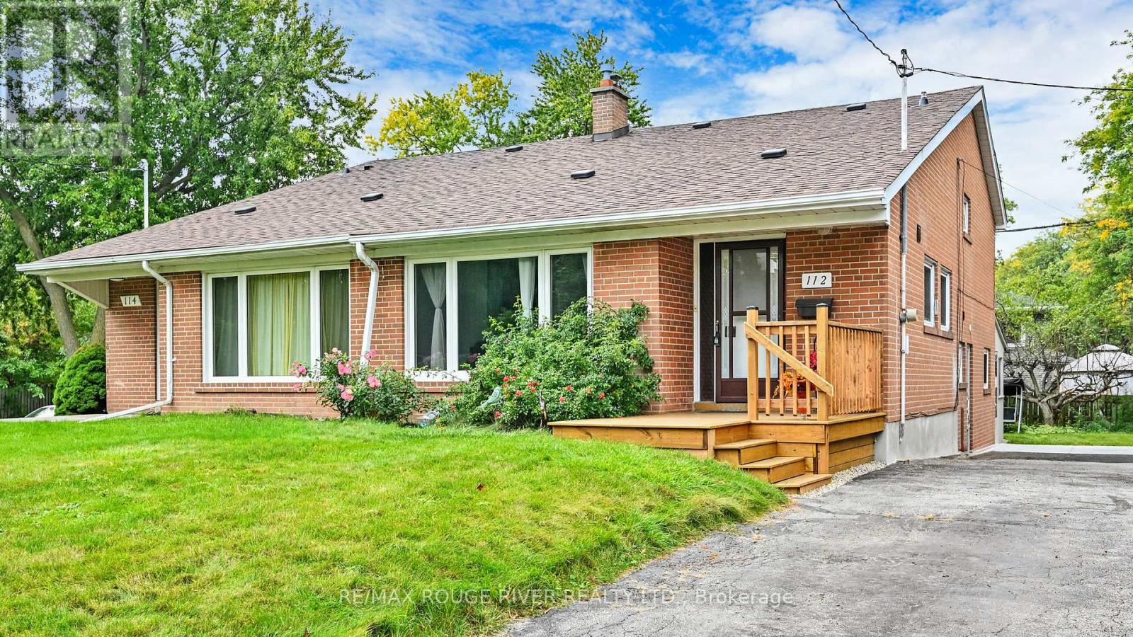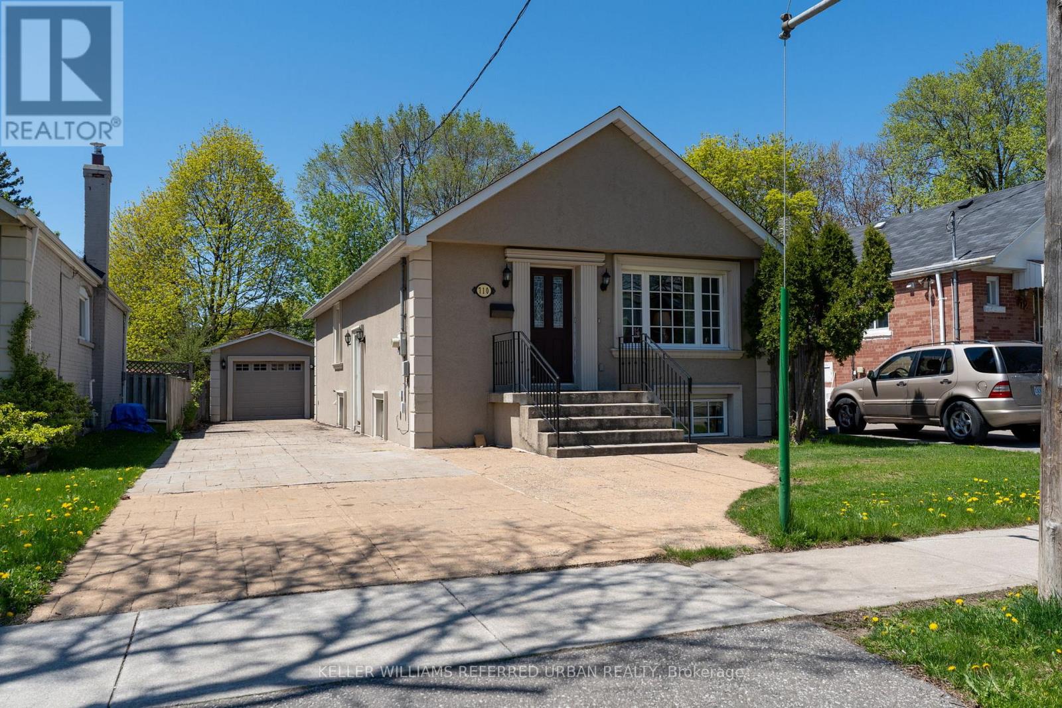Free account required
Unlock the full potential of your property search with a free account! Here's what you'll gain immediate access to:
- Exclusive Access to Every Listing
- Personalized Search Experience
- Favorite Properties at Your Fingertips
- Stay Ahead with Email Alerts
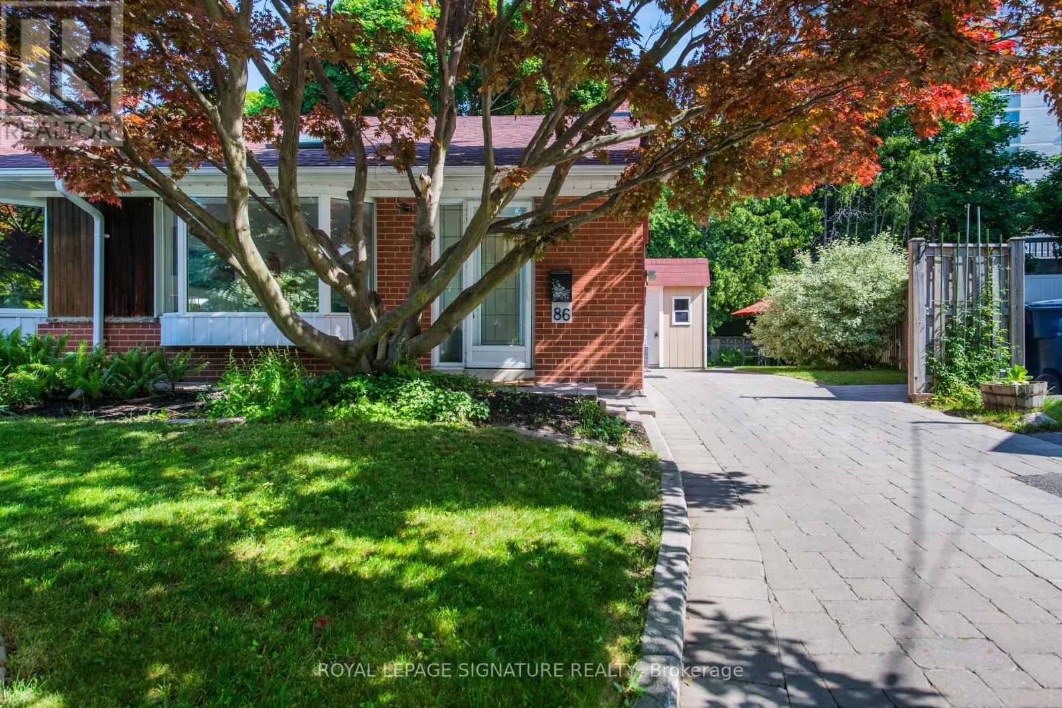
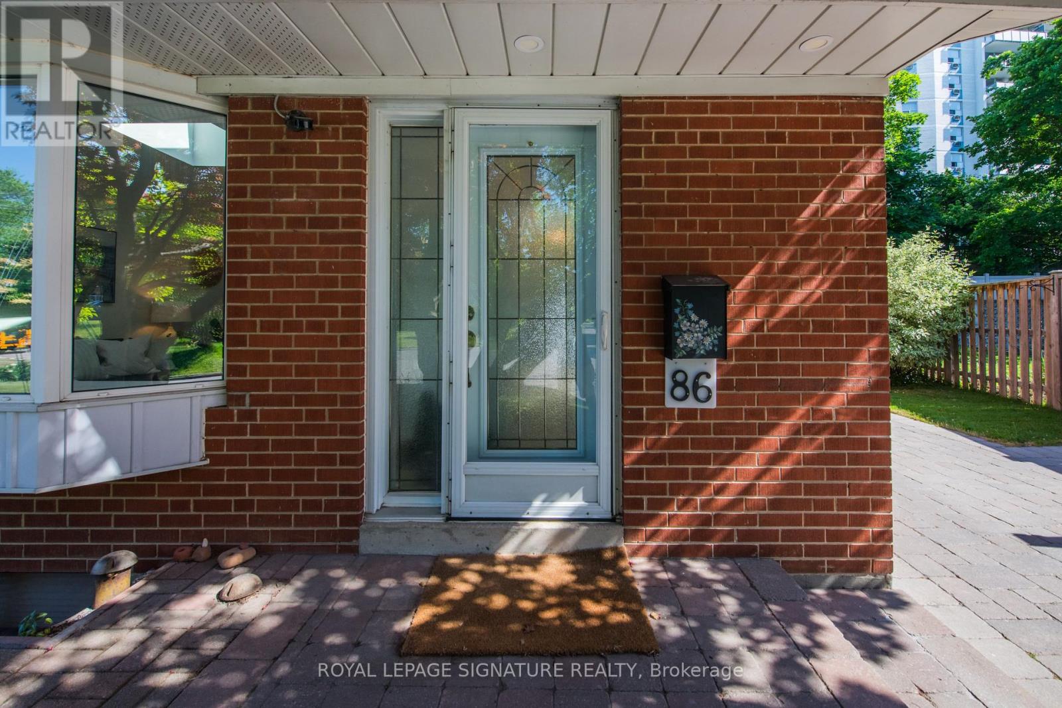
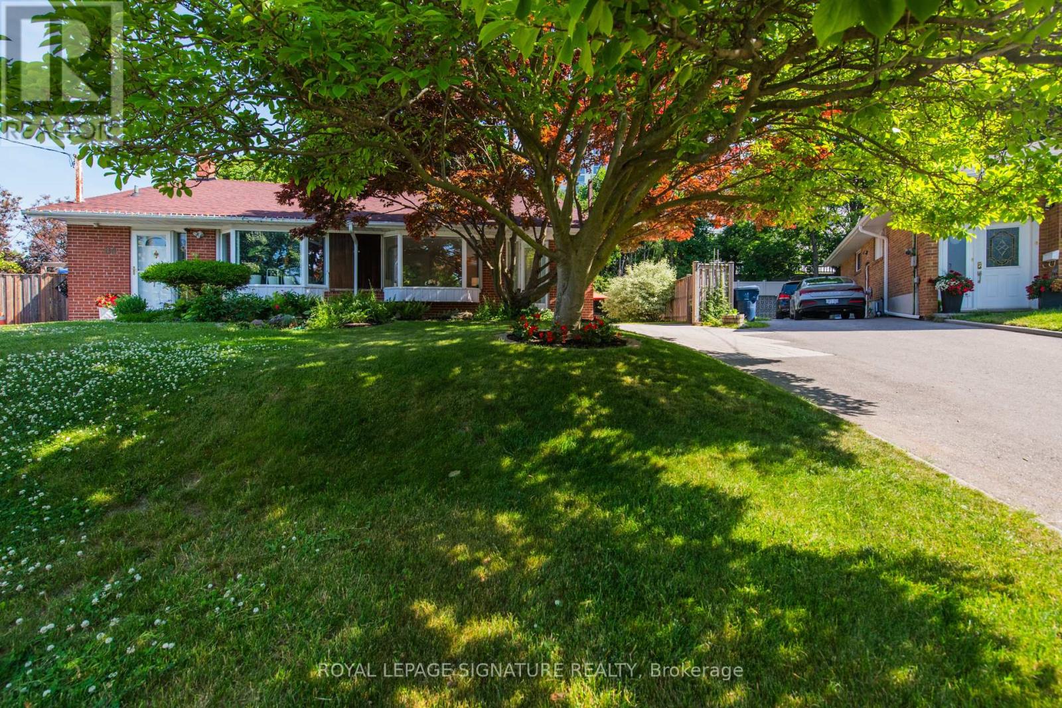
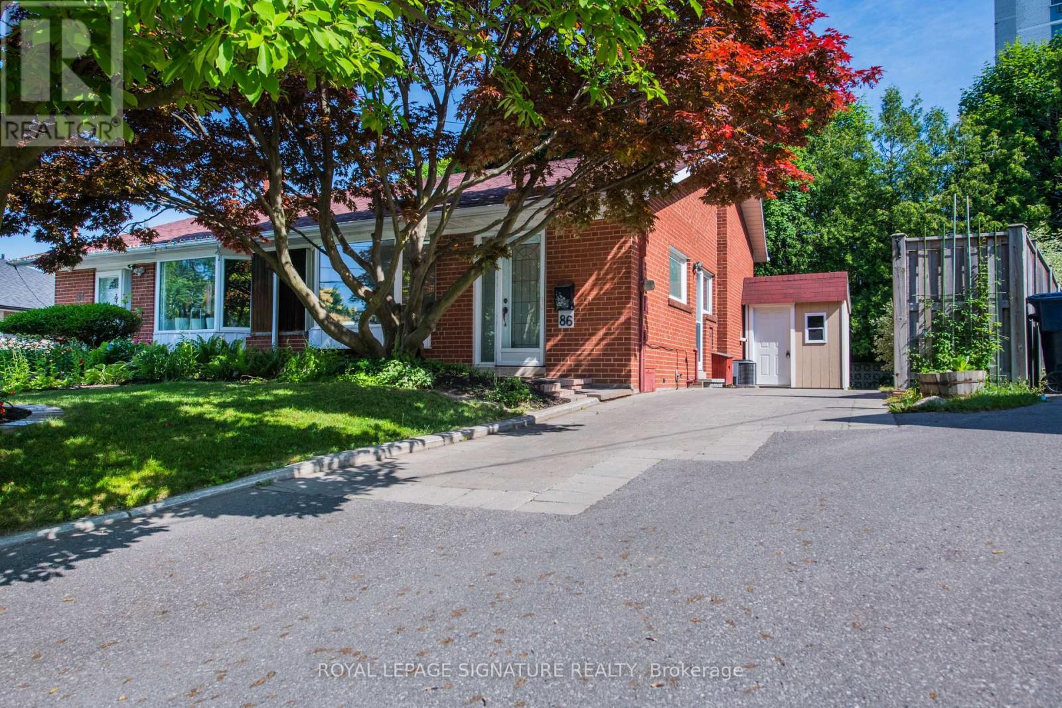
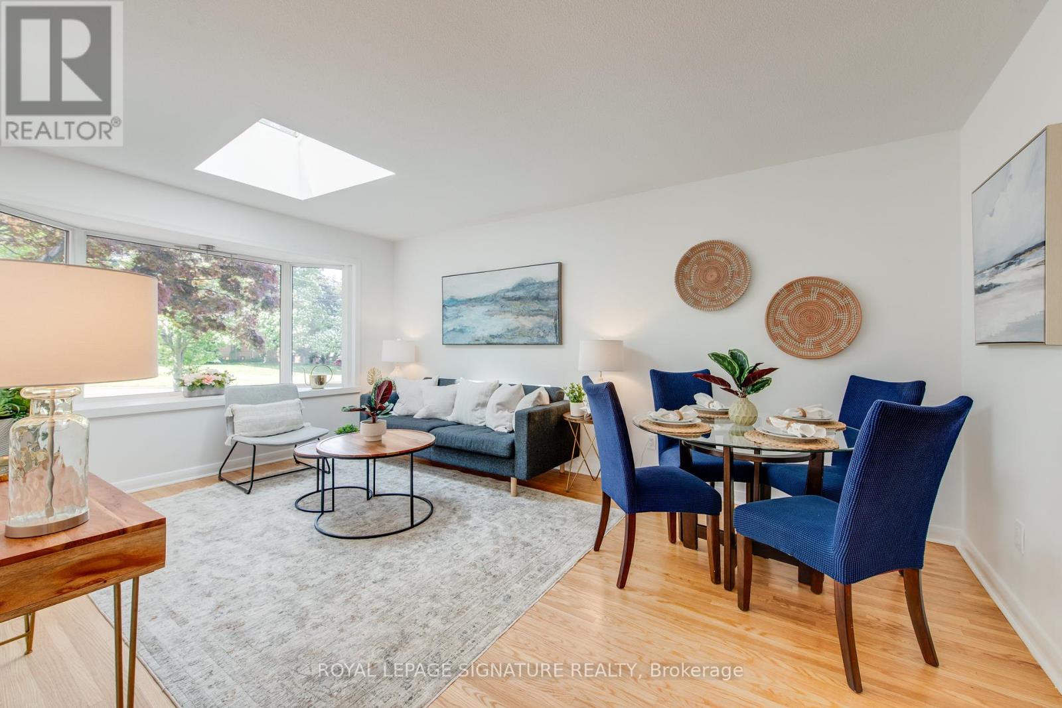
$928,800
86 MURELLEN CRESCENT
Toronto, Ontario, Ontario, M4A2K5
MLS® Number: C12245768
Property description
Come to See This Truly Charming 4 Br Backsplit, Nestled onto a Quiet Cres. in Victoria Village north of Eglinton. Hardwood Floors on the Main & Upper have been Refinished and the Home has been Freshly Painted. Together with the Large Windows and the Skylight in the Living Room this Home Beams with Sunlight. A Growing Family will Enjoy the 4 Bedrooms and Eat-in Kitchen. Note that the 2 pc Bathroom on the Lower Bedroom Level Has Ample Space in the Double Closet for a Shower! Steps to a neighbourhood Elementary School and Day Care. It is a 10 minute walk to Shopping at No Frills, Starbucks plus many more shops at 'Victoria Terrace'. This neighbourhood is renowned for the Charles Sauriol Conservation Area which has recently installed Wide Walkways Leading to the Don River and Bird Sanctuary. If using public transportation, A Local Bus on Sloane takes you to 'The LRT' on Eglinton which will provide quick access to the Subway Stations, once in service. For drivers, The DVP is a mere 5 minute drive away! Be Downtown or Out of Town in 20 Minutes. Convenience Plus!
Building information
Type
*****
Appliances
*****
Basement Development
*****
Basement Type
*****
Construction Style Attachment
*****
Construction Style Split Level
*****
Cooling Type
*****
Exterior Finish
*****
Flooring Type
*****
Foundation Type
*****
Half Bath Total
*****
Heating Fuel
*****
Heating Type
*****
Size Interior
*****
Utility Water
*****
Land information
Amenities
*****
Sewer
*****
Size Depth
*****
Size Frontage
*****
Size Irregular
*****
Size Total
*****
Rooms
In between
Bedroom
*****
Bedroom
*****
Upper Level
Bedroom
*****
Primary Bedroom
*****
Main level
Kitchen
*****
Dining room
*****
Living room
*****
Foyer
*****
Lower level
Utility room
*****
Recreational, Games room
*****
Courtesy of ROYAL LEPAGE SIGNATURE REALTY
Book a Showing for this property
Please note that filling out this form you'll be registered and your phone number without the +1 part will be used as a password.
