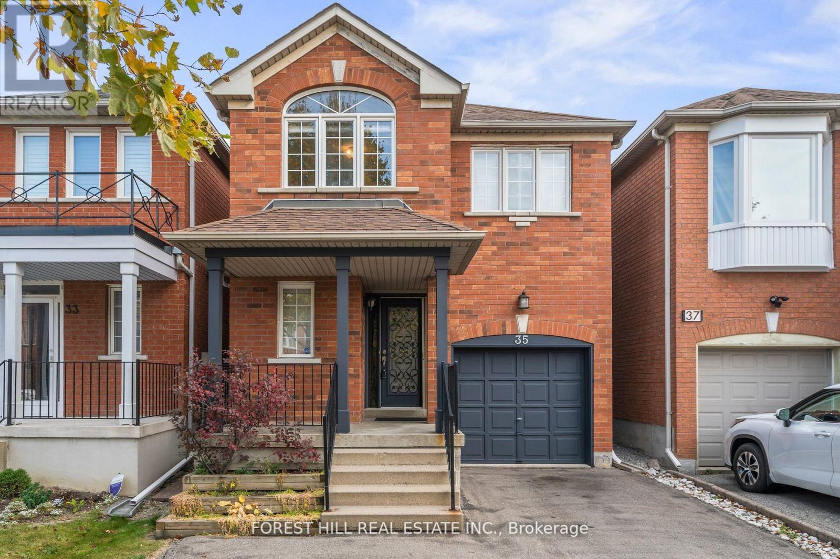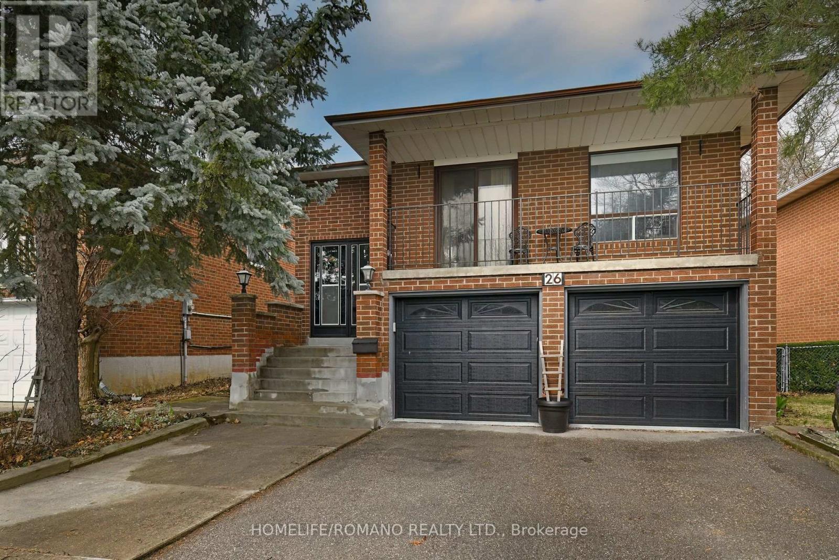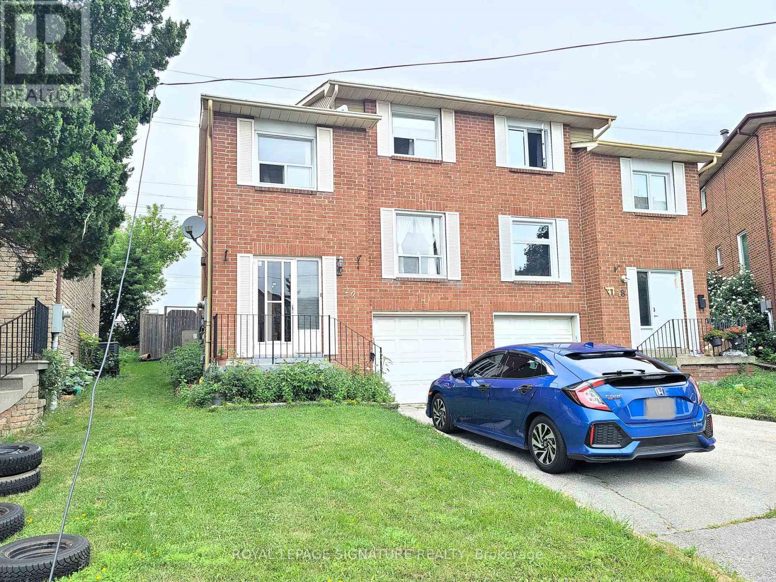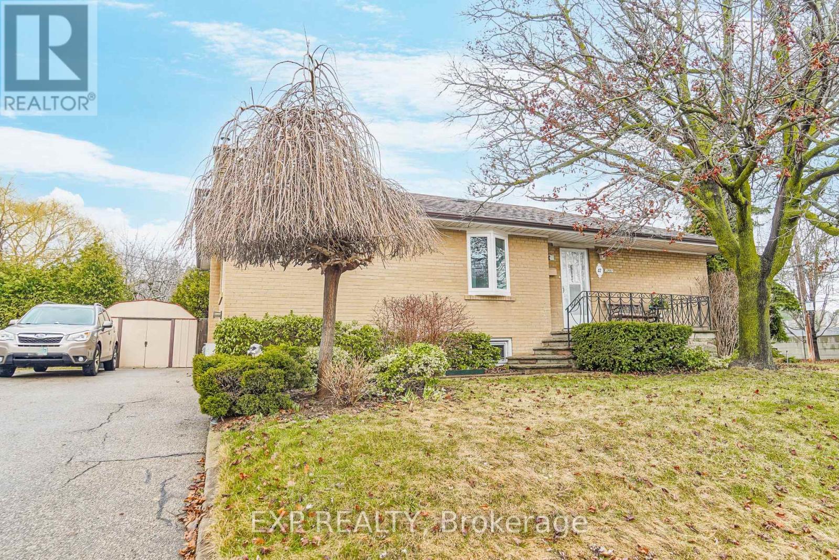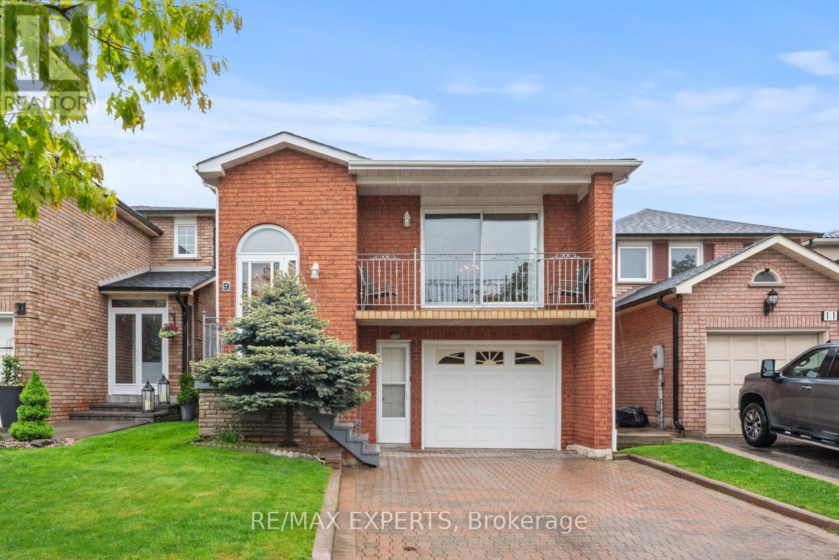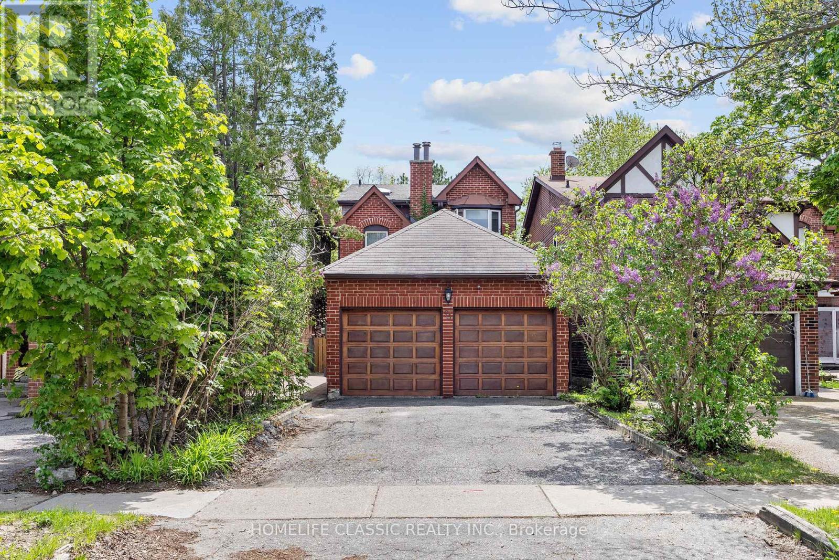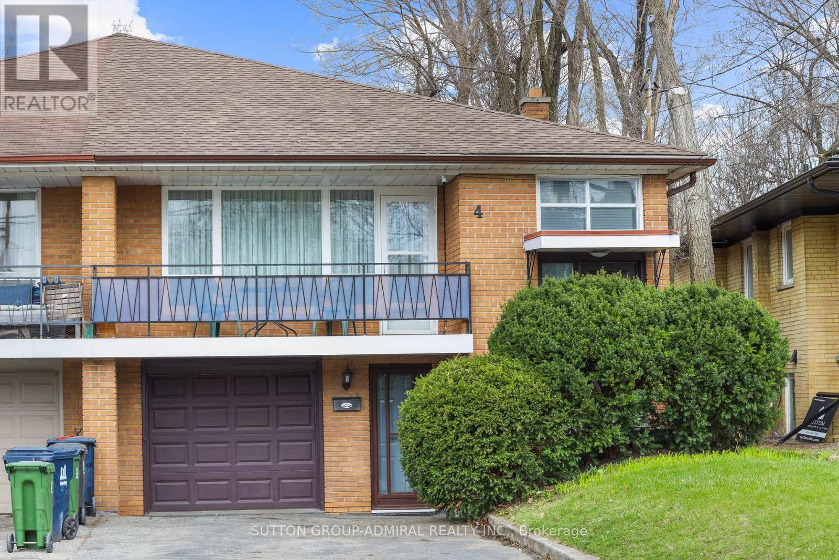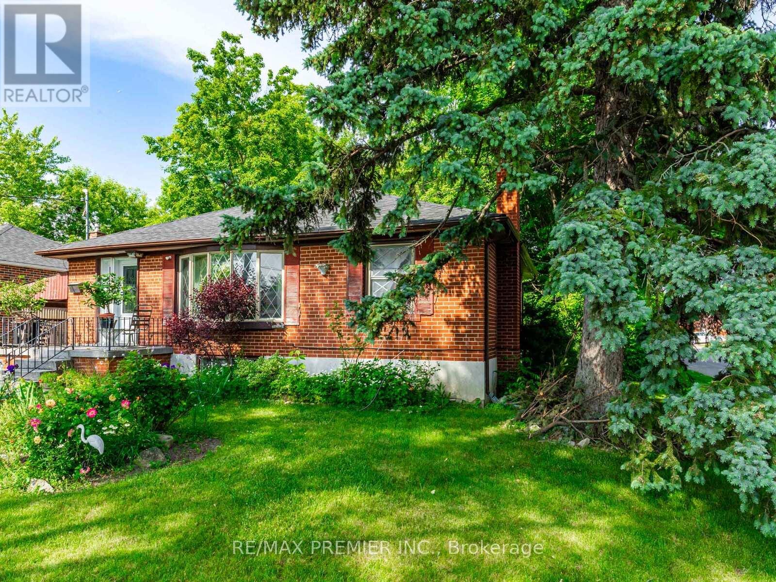Free account required
Unlock the full potential of your property search with a free account! Here's what you'll gain immediate access to:
- Exclusive Access to Every Listing
- Personalized Search Experience
- Favorite Properties at Your Fingertips
- Stay Ahead with Email Alerts
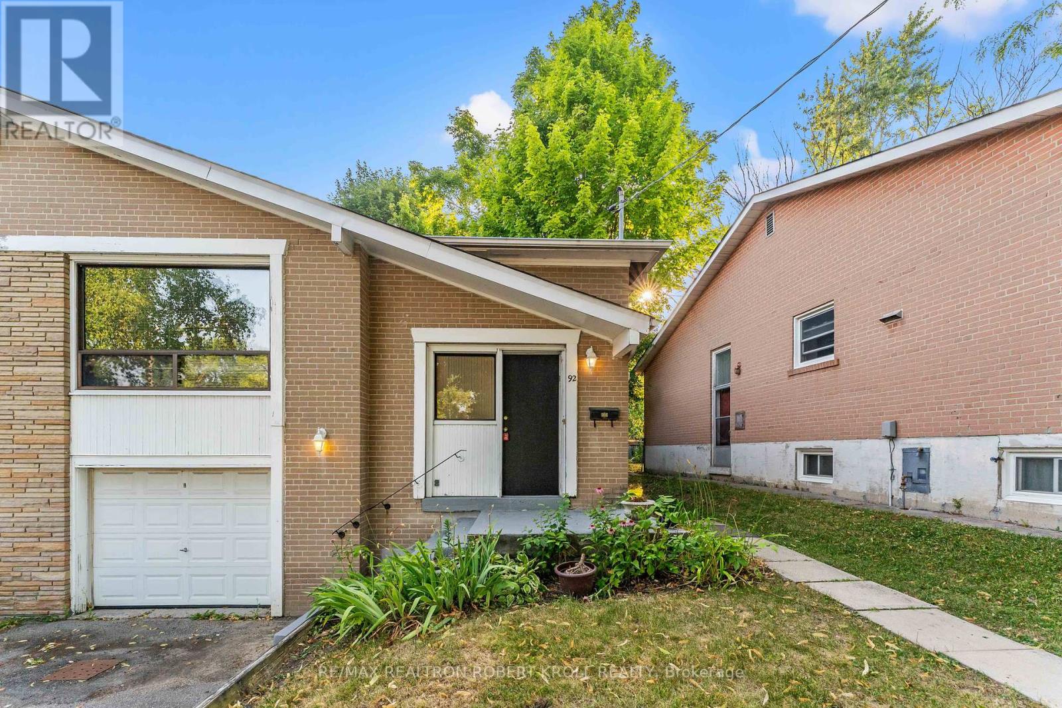
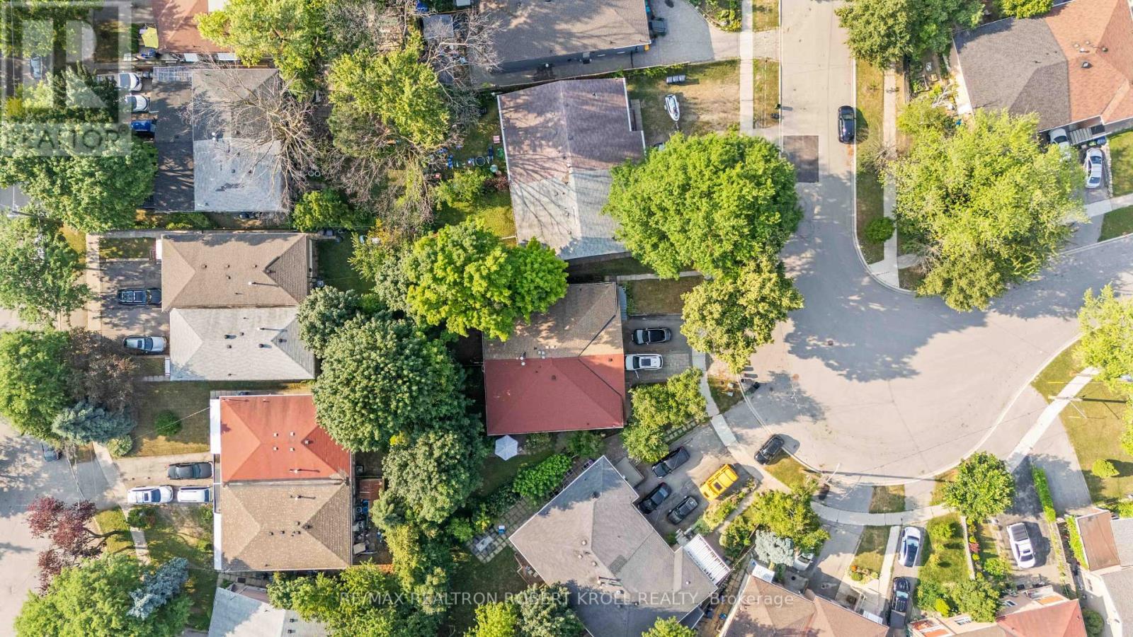
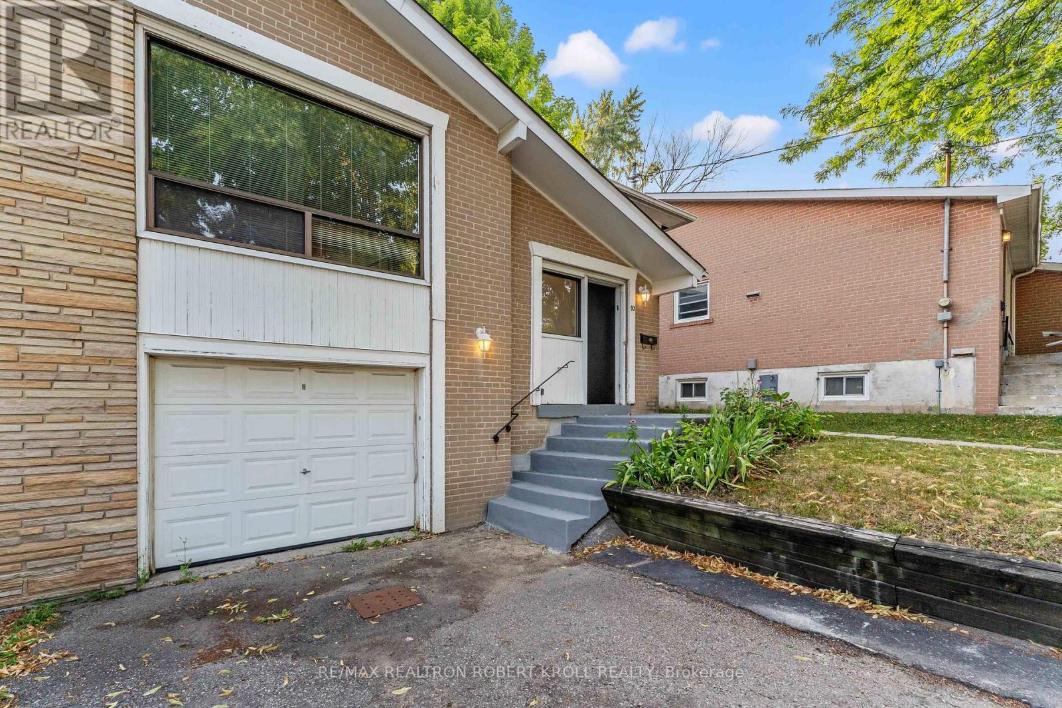
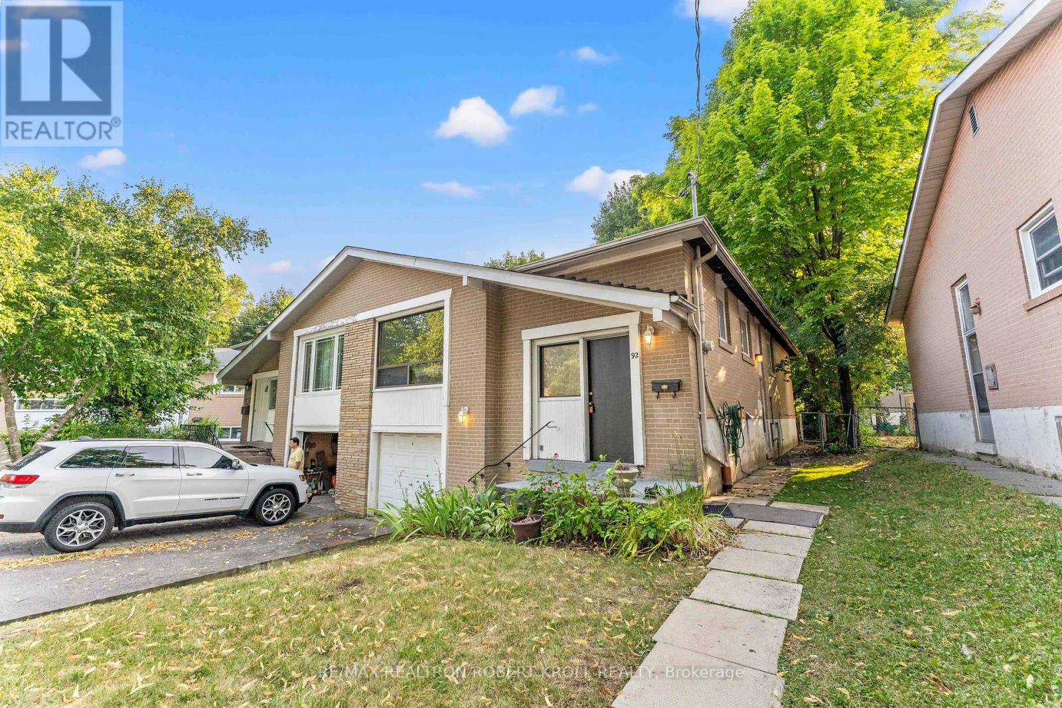
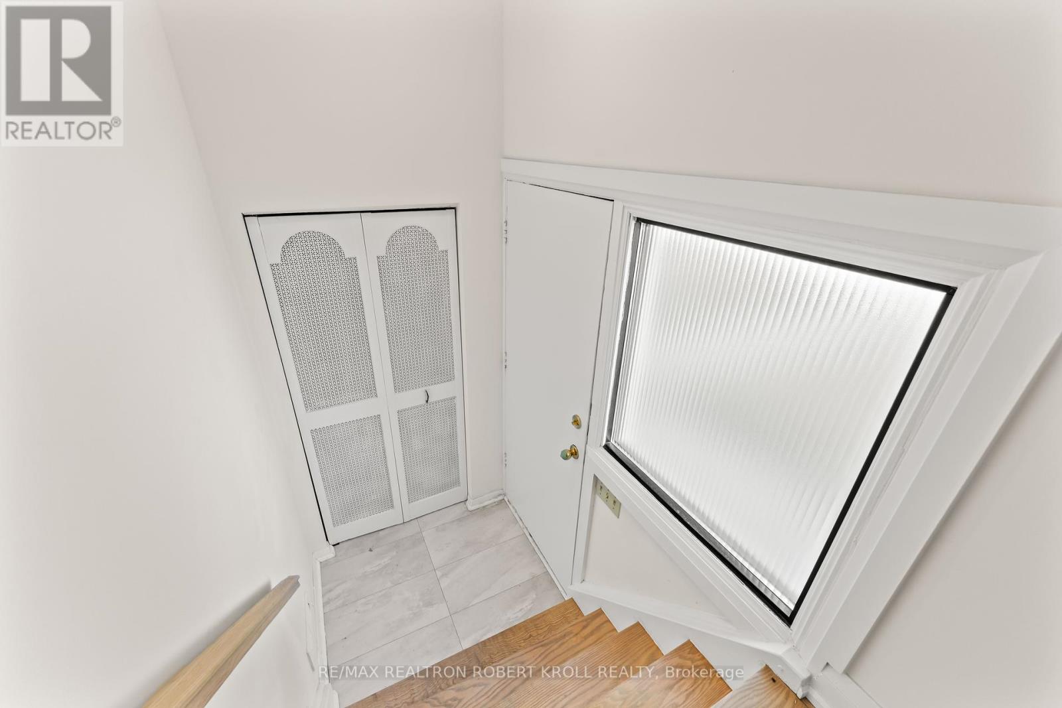
$1,149,000
92 ELISE TERRACE
Toronto, Ontario, Ontario, M2R2X1
MLS® Number: C12247297
Property description
Prime Newtonbrook West Opportunity Ideal For Families, Investors, Or Downsizers! Welcome To This Beautifully Maintained Semi-Detached Bungalow Located In The Heart Of Newtonbrook West, A Quiet, Family-Friendly Neighbourhood Known For Its Strong Sense Of Community. Perfect For First-Time Buyers, Savvy Investors, Or Those Looking To Downsize, This Freshly Painted Home Offers A Rare Combination Of Space, Comfort, New Hardwood Flooring, Freshly Painted and Potential for a Private Nanny or in-Law Suite. Step Into A Bright, Open-Concept Living and Dining Area, Ideal for Entertaining. The Family-Sized Kitchen Includes Ample Counter Space, Generous Cabinetry, And Room For A Breakfast Nook. The Primary Bedroom Overlooks the Backyard and Features A Walk-In Closet And A Private 2-Piece Ensuite. The Second And Third Bedrooms Offer Double Closets And Share A Spacious 4-Piece Family Bathroom. A Separate Side Entrance Leads To A Fully Finished Basement, With Combined Living/Dining, Bedroom, Kitchen and Laundry, Perfect For Extended Family, Nanny Suite or Guests. Unbeatable Location: Just Steps To Steeles & Bathurst, With Easy Access To Transit, Top-Rated Schools, Parks, And Shopping. This Move-In-Ready Home Is A Rare Find In One Of Torontos Most Desirable Neighbourhoods. Do not Miss Your Chance To Make It Yours!!
Building information
Type
*****
Age
*****
Appliances
*****
Architectural Style
*****
Basement Development
*****
Basement Features
*****
Basement Type
*****
Construction Style Attachment
*****
Cooling Type
*****
Exterior Finish
*****
Flooring Type
*****
Foundation Type
*****
Half Bath Total
*****
Heating Fuel
*****
Heating Type
*****
Size Interior
*****
Stories Total
*****
Utility Water
*****
Land information
Amenities
*****
Sewer
*****
Size Depth
*****
Size Frontage
*****
Size Irregular
*****
Size Total
*****
Rooms
Ground level
Bedroom 3
*****
Bedroom 2
*****
Primary Bedroom
*****
Kitchen
*****
Dining room
*****
Living room
*****
Basement
Bedroom
*****
Kitchen
*****
Living room
*****
Ground level
Bedroom 3
*****
Bedroom 2
*****
Primary Bedroom
*****
Kitchen
*****
Dining room
*****
Living room
*****
Basement
Bedroom
*****
Kitchen
*****
Living room
*****
Courtesy of RE/MAX REALTRON ROBERT KROLL REALTY
Book a Showing for this property
Please note that filling out this form you'll be registered and your phone number without the +1 part will be used as a password.
