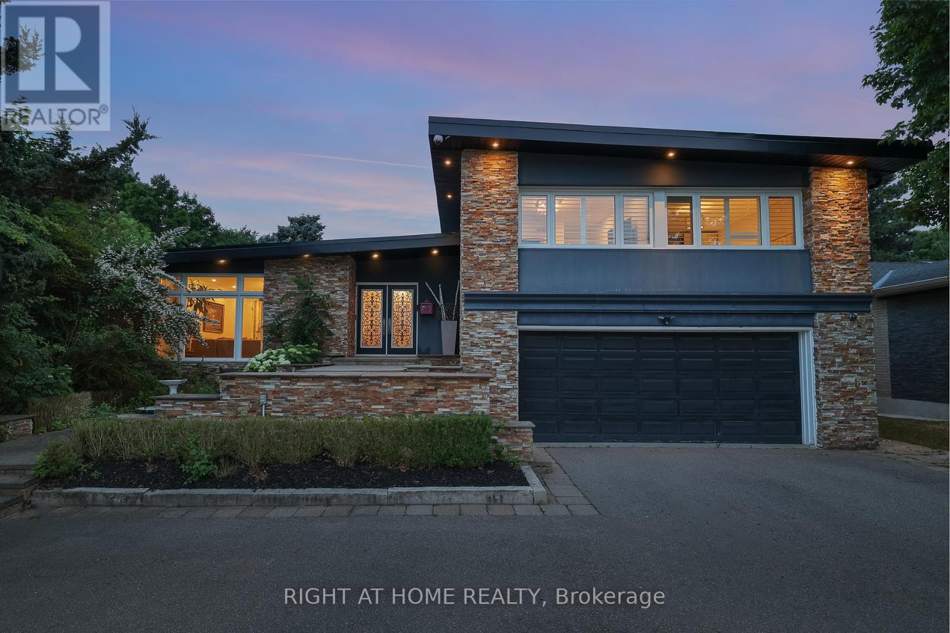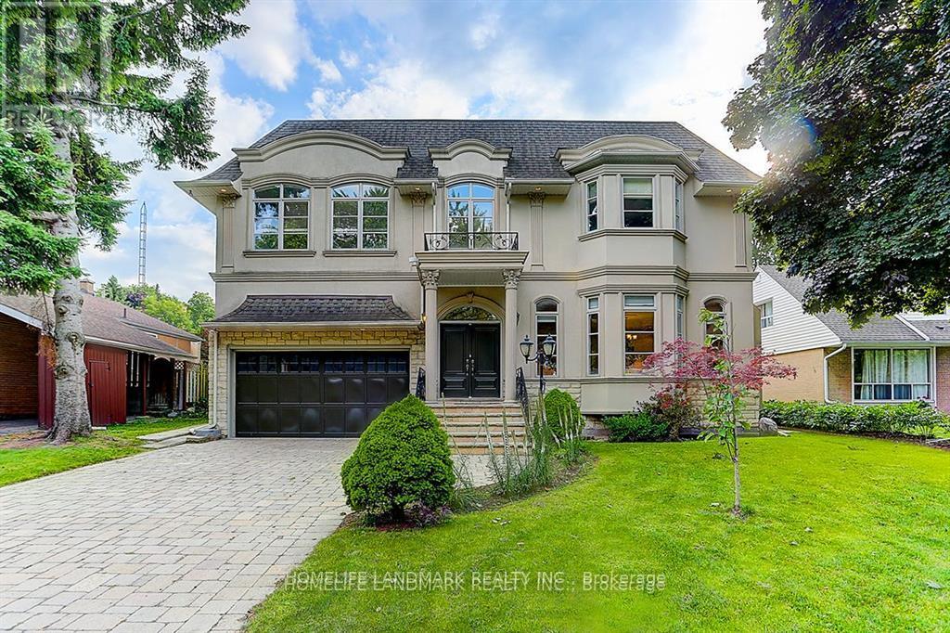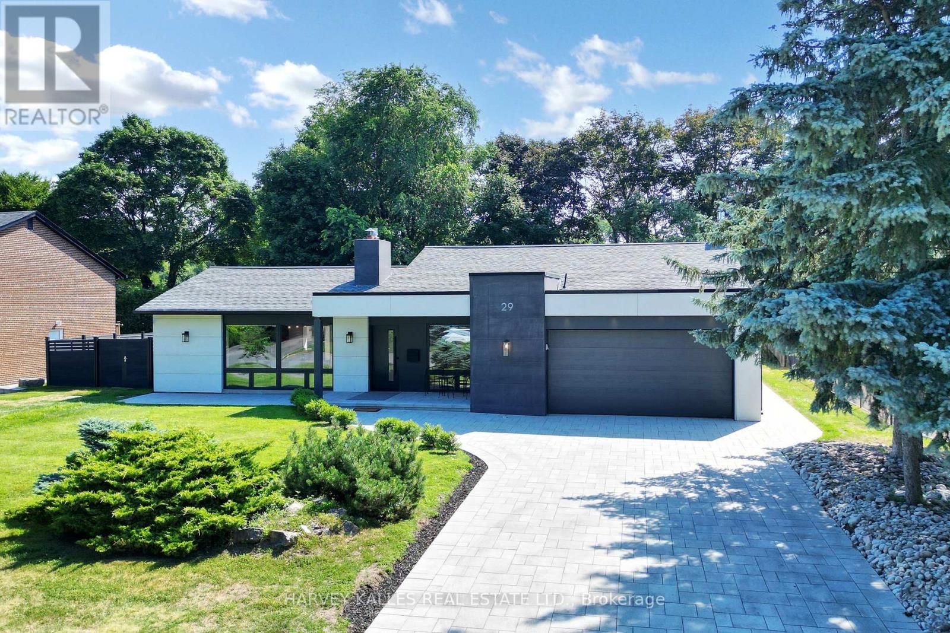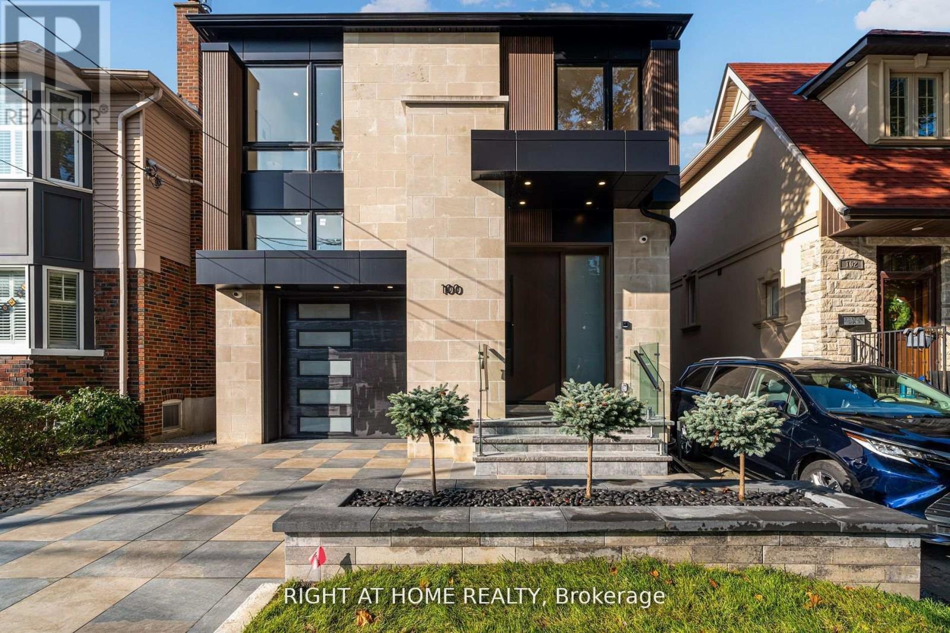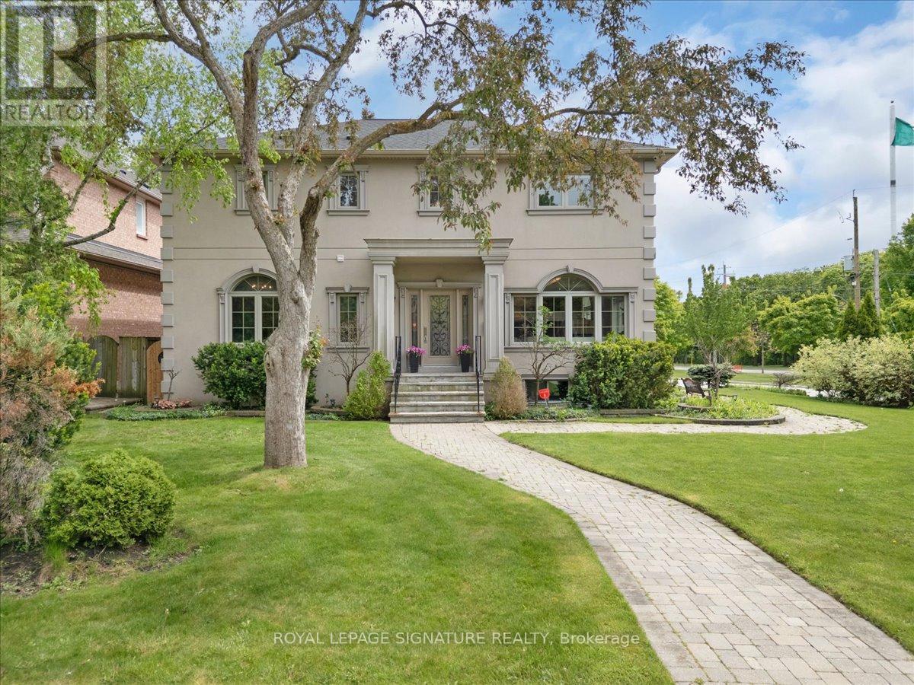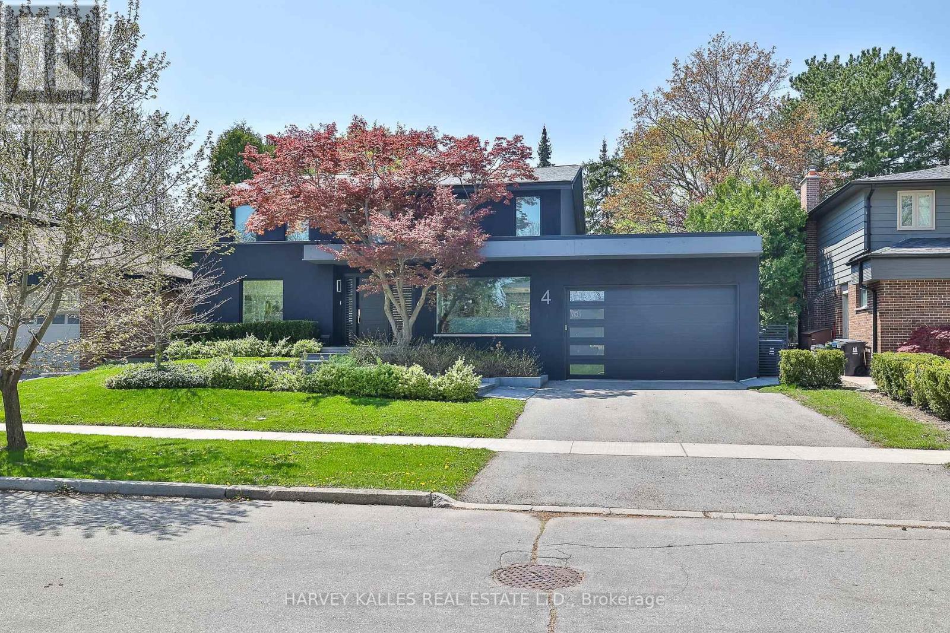Free account required
Unlock the full potential of your property search with a free account! Here's what you'll gain immediate access to:
- Exclusive Access to Every Listing
- Personalized Search Experience
- Favorite Properties at Your Fingertips
- Stay Ahead with Email Alerts
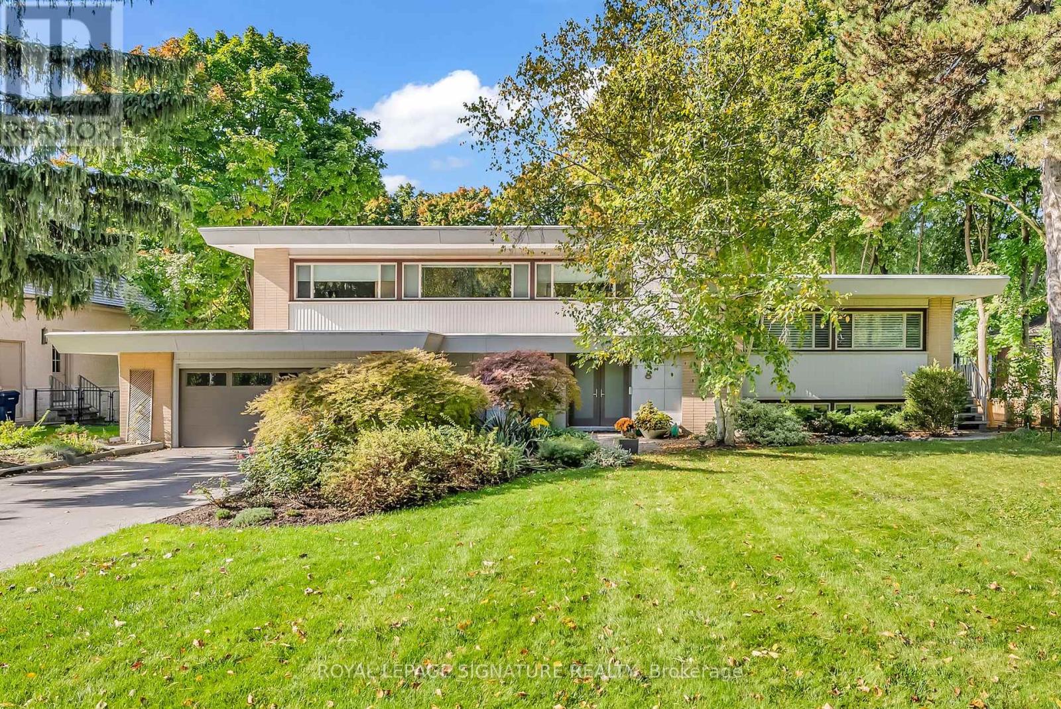
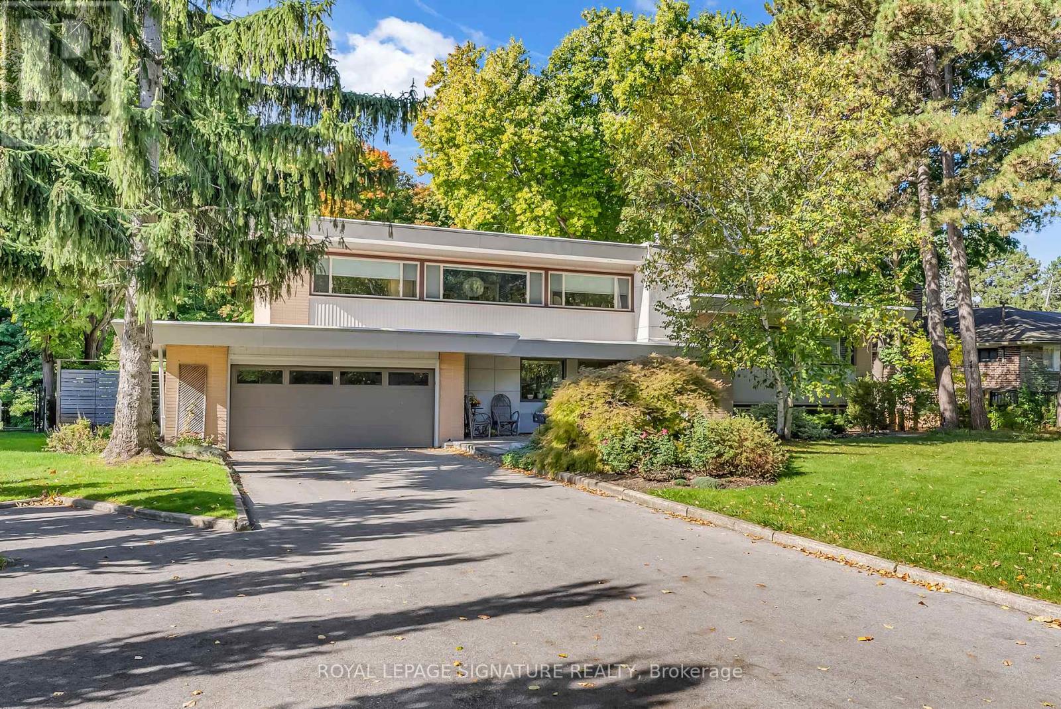
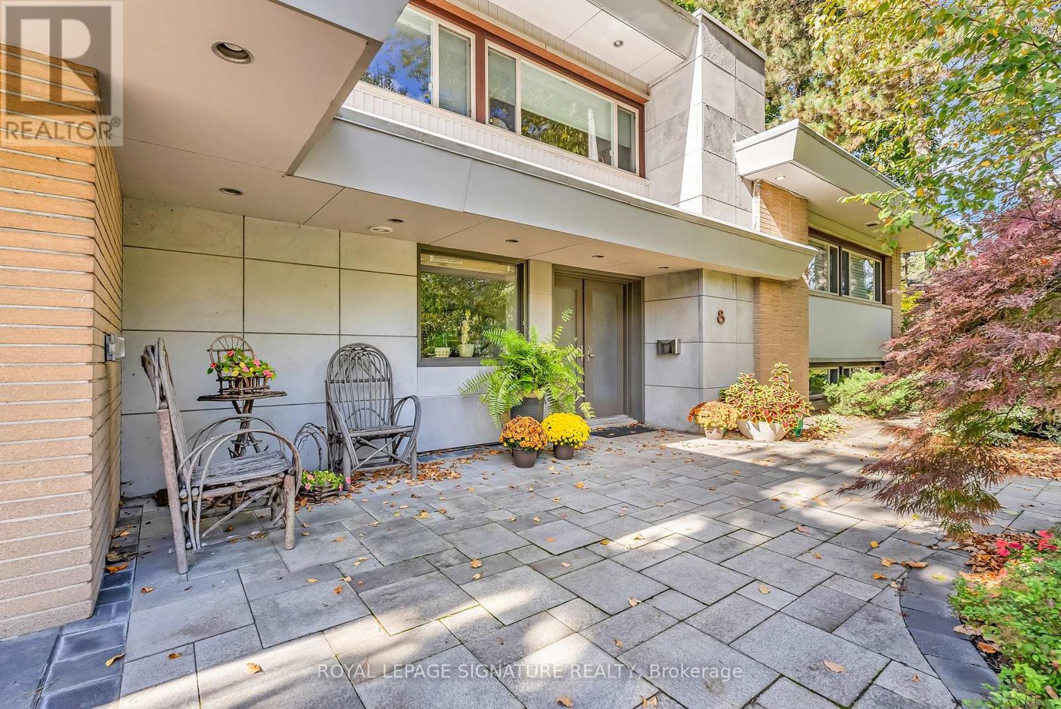
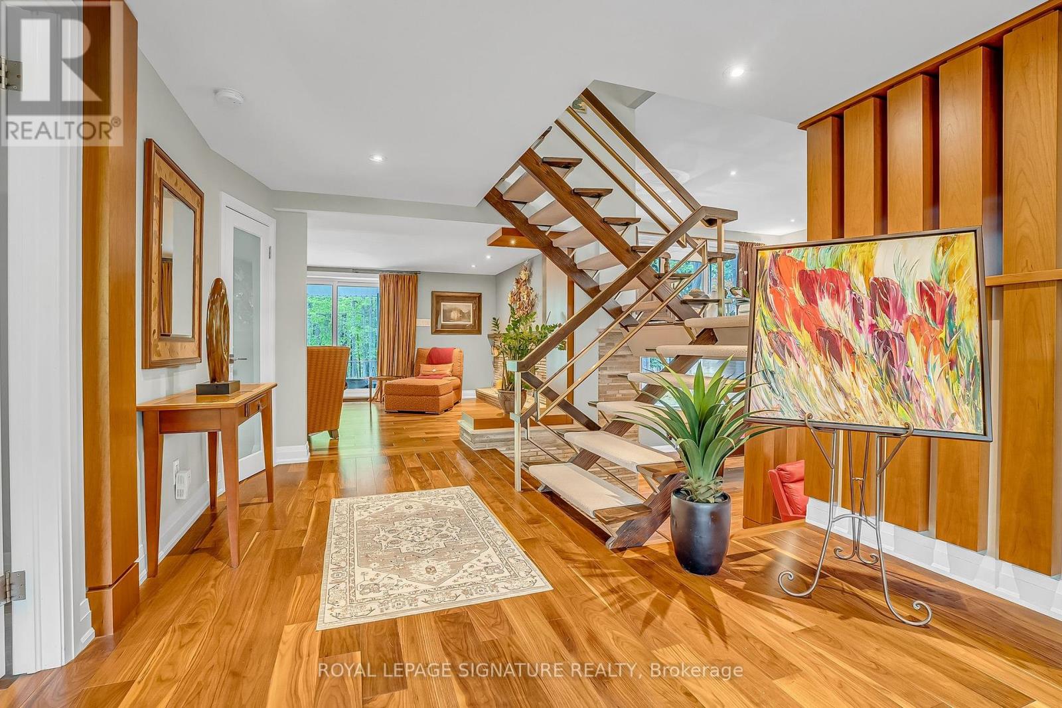
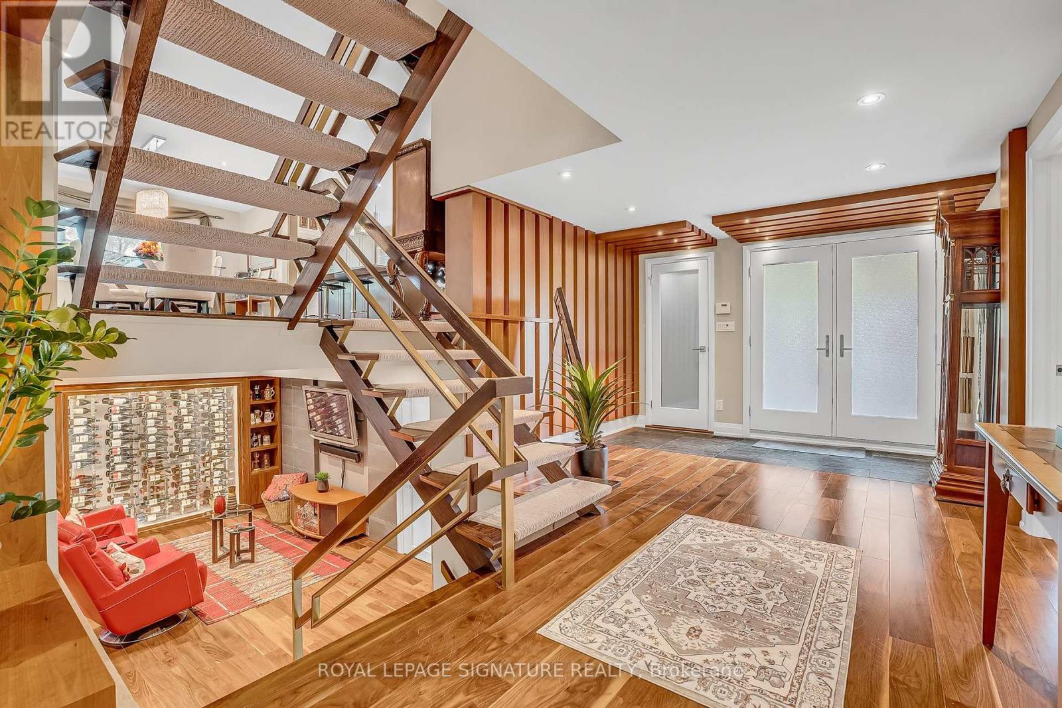
$3,298,000
8 SILVERDALE CRESCENT
Toronto, Ontario, Ontario, M3A3H1
MLS® Number: C12255373
Property description
**Spectacular Ravine Property Backing onto the Donalda Club!**A rare offering with **300 feet of table land overlooking a beautiful wooded ravine** This architectural gem is nestled in one of Toronto's most coveted natural settings. Inspired by the style of **Frank Lloyd Wright**, this rejuvenated home combines timeless design with modern updates. Enjoy **three terraces** with breathtaking views of the professionally landscaped gardens, sparkling in-ground Marbelite pool with diving board, and lush ravine beyond. The outdoor oasis also features his and hers change room and a full 3-piece bathroom.This is a once-in-a-lifetime opportunity to own a masterpiece surrounded by nature and privacy, perfect for entertaining or serene everyday living.
Building information
Type
*****
Basement Development
*****
Basement Type
*****
Construction Style Attachment
*****
Construction Style Split Level
*****
Cooling Type
*****
Exterior Finish
*****
Fireplace Present
*****
Flooring Type
*****
Foundation Type
*****
Half Bath Total
*****
Heating Fuel
*****
Heating Type
*****
Size Interior
*****
Utility Power
*****
Utility Water
*****
Land information
Sewer
*****
Size Depth
*****
Size Frontage
*****
Size Irregular
*****
Size Total
*****
Rooms
Ground level
Kitchen
*****
Bedroom 5
*****
Office
*****
Great room
*****
Main level
Kitchen
*****
Dining room
*****
Living room
*****
Lower level
Laundry room
*****
Games room
*****
Family room
*****
Basement
Utility room
*****
Recreational, Games room
*****
Second level
Bedroom 3
*****
Bedroom 2
*****
Primary Bedroom
*****
Bedroom 4
*****
Courtesy of ROYAL LEPAGE SIGNATURE REALTY
Book a Showing for this property
Please note that filling out this form you'll be registered and your phone number without the +1 part will be used as a password.

