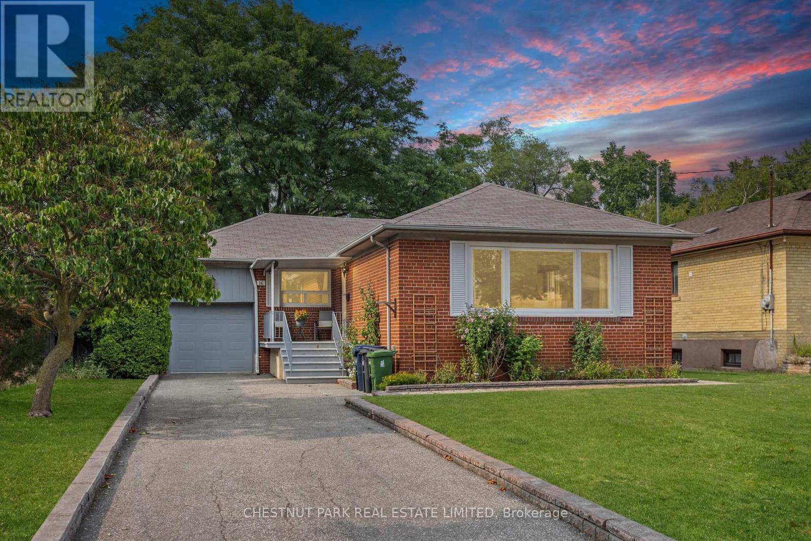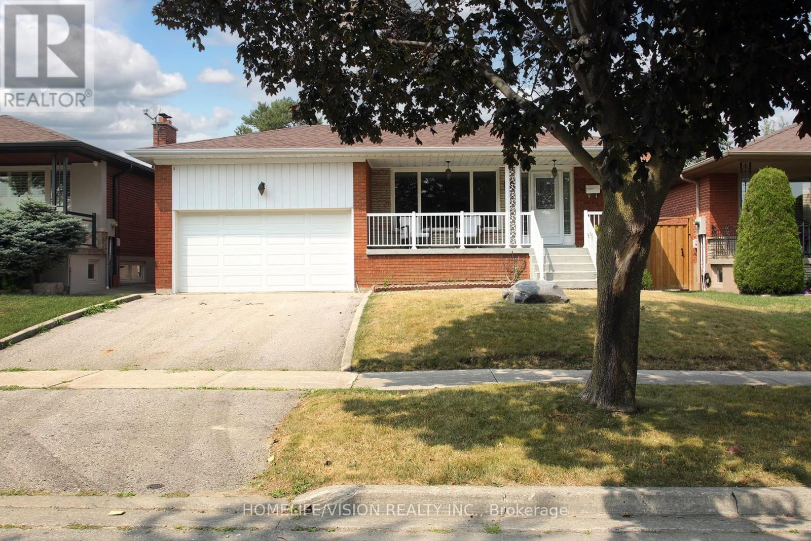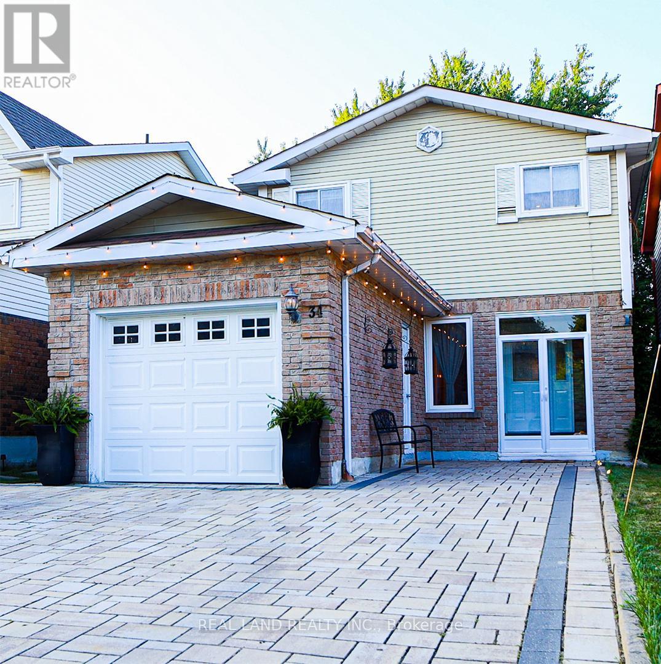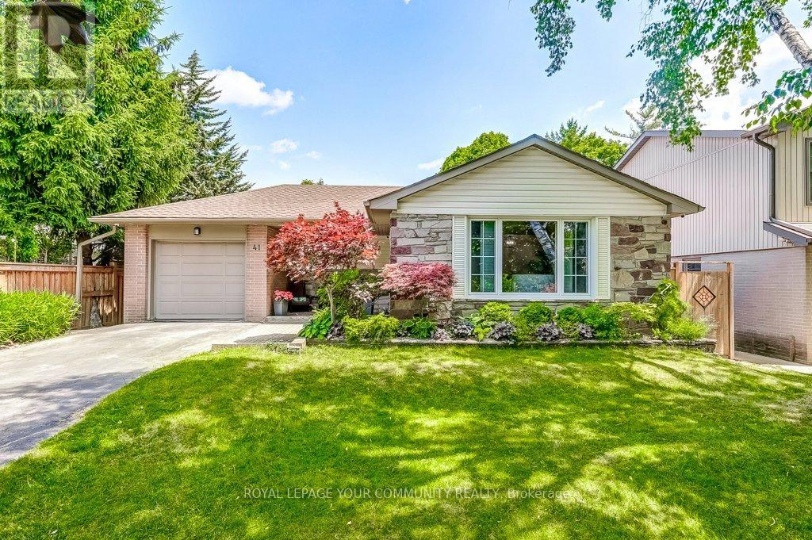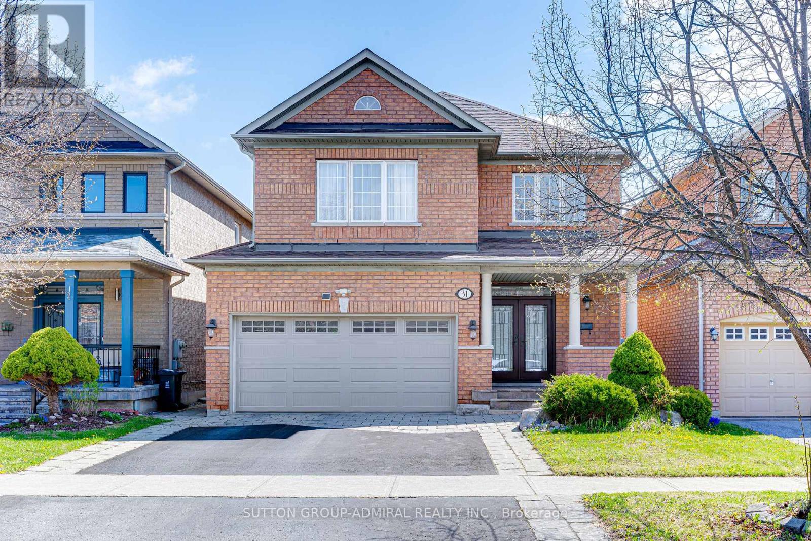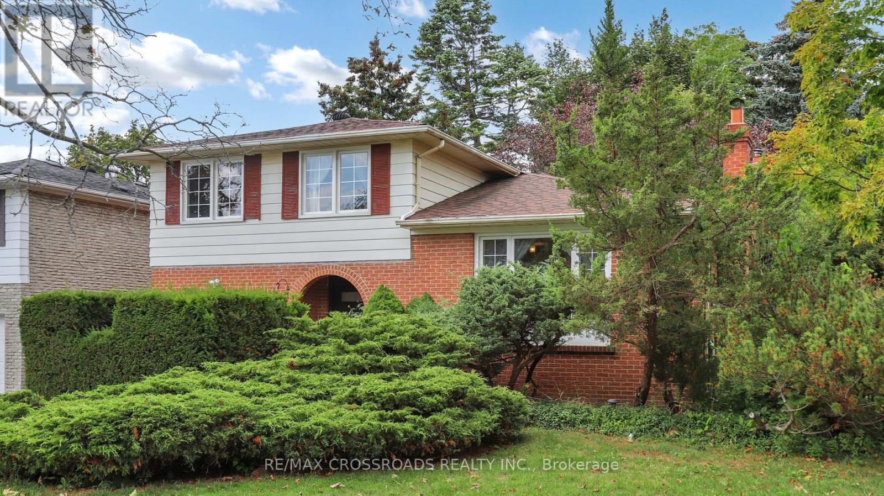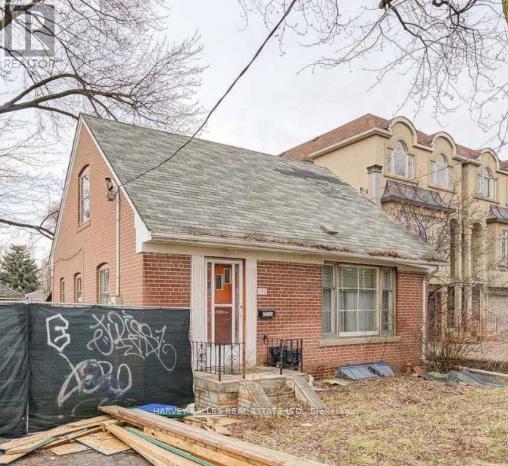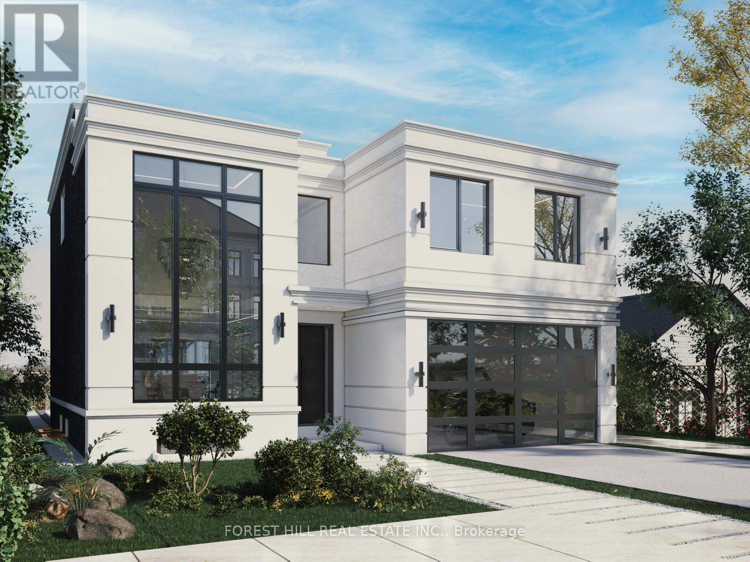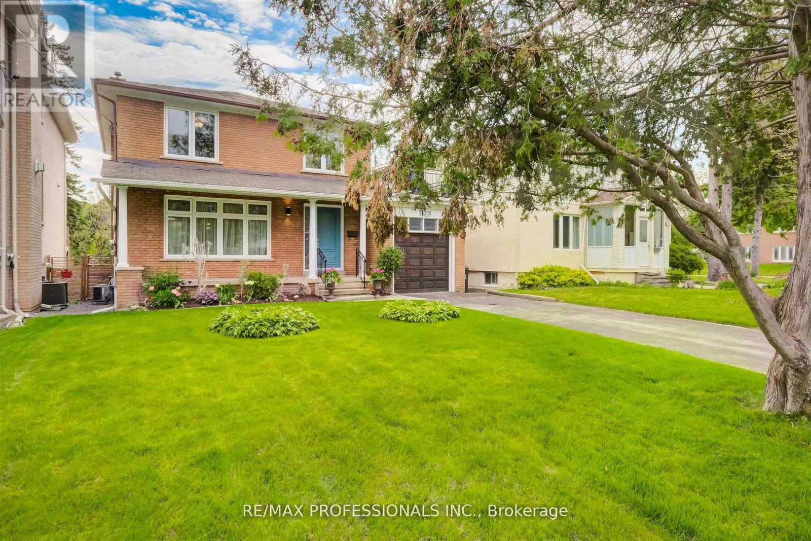Free account required
Unlock the full potential of your property search with a free account! Here's what you'll gain immediate access to:
- Exclusive Access to Every Listing
- Personalized Search Experience
- Favorite Properties at Your Fingertips
- Stay Ahead with Email Alerts
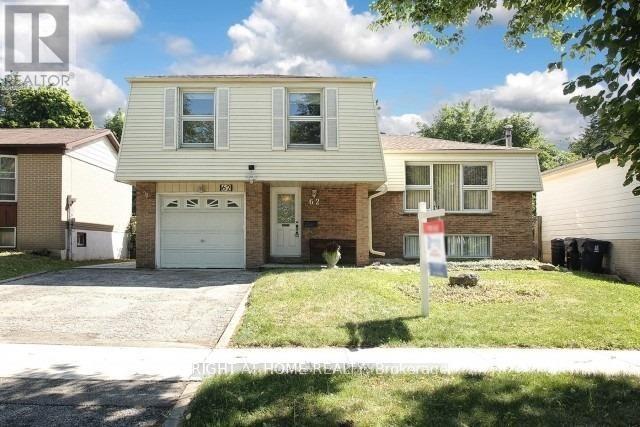

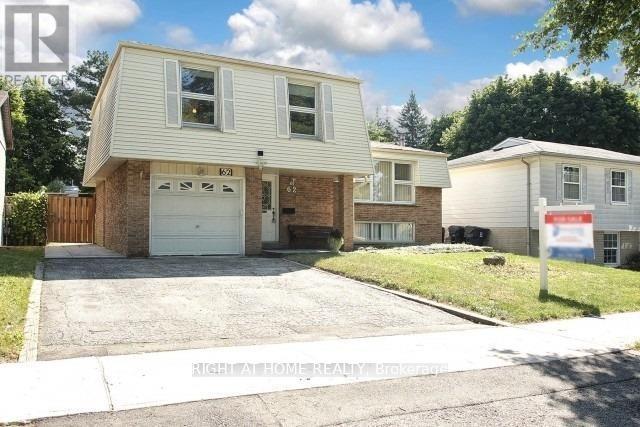

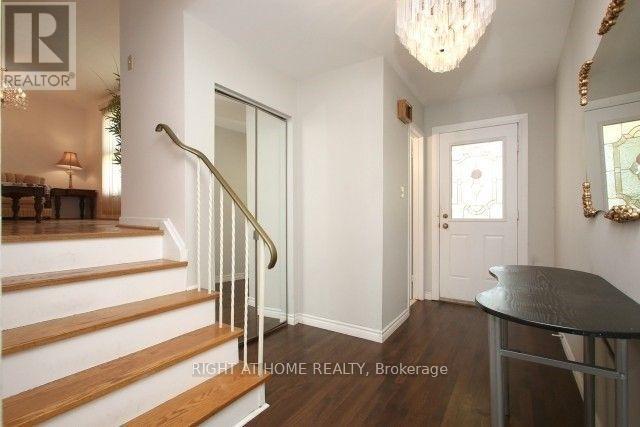
$1,350,000
62 CHERRYSTONE DRIVE
Toronto, Ontario, Ontario, M2H1S1
MLS® Number: C12255966
Property description
Ideal Spacious Family Home In Sought After Neighbourhood With Top Rated Schools. Walk To A.Y. Jackson Secondary School, Highland Junior H/S, French Immersion Cliffwood P/S. Enjoy Nearby Trails, Creek, Parks And A Quiet Family Community. Updated Windows. Furnace/A/C: 2023. Roof 2019. H.W.T. Owned. Updated Bathrooms. Private Vast Backyard Perfect For Gardening & Entertaining. Bright And Sunny Unobstructed Western Exposure W/ Breathtaking Spectacular Sunsets. Cozy Fireplace In Finished Basement. Short Bus Ride To Don Mills T.T.C. Subway Station. Minutes To Hwy's: 407/404/401, Fairview Mall, Food Basics, No Frills, Shoppers Drug Mart. Close To North York General Hospital, Seneca College, Community Centres. 30 minutes To Pearson Airport And And Much More. Free Paint And Hardwood Floors Available For Buyers Who Enjoy Renovating.
Building information
Type
*****
Amenities
*****
Appliances
*****
Basement Development
*****
Basement Type
*****
Construction Style Attachment
*****
Construction Style Split Level
*****
Cooling Type
*****
Exterior Finish
*****
Fireplace Present
*****
Flooring Type
*****
Foundation Type
*****
Half Bath Total
*****
Heating Fuel
*****
Heating Type
*****
Size Interior
*****
Utility Water
*****
Land information
Sewer
*****
Size Depth
*****
Size Frontage
*****
Size Irregular
*****
Size Total
*****
Rooms
Upper Level
Bedroom 3
*****
Bedroom 2
*****
Primary Bedroom
*****
Main level
Kitchen
*****
Family room
*****
Dining room
*****
Living room
*****
Lower level
Great room
*****
Upper Level
Bedroom 3
*****
Bedroom 2
*****
Primary Bedroom
*****
Main level
Kitchen
*****
Family room
*****
Dining room
*****
Living room
*****
Lower level
Great room
*****
Upper Level
Bedroom 3
*****
Bedroom 2
*****
Primary Bedroom
*****
Main level
Kitchen
*****
Family room
*****
Dining room
*****
Living room
*****
Lower level
Great room
*****
Upper Level
Bedroom 3
*****
Bedroom 2
*****
Primary Bedroom
*****
Main level
Kitchen
*****
Family room
*****
Dining room
*****
Living room
*****
Lower level
Great room
*****
Upper Level
Bedroom 3
*****
Bedroom 2
*****
Primary Bedroom
*****
Main level
Kitchen
*****
Family room
*****
Dining room
*****
Living room
*****
Lower level
Great room
*****
Upper Level
Bedroom 3
*****
Bedroom 2
*****
Primary Bedroom
*****
Main level
Kitchen
*****
Family room
*****
Dining room
*****
Living room
*****
Lower level
Great room
*****
Upper Level
Bedroom 3
*****
Bedroom 2
*****
Courtesy of RIGHT AT HOME REALTY
Book a Showing for this property
Please note that filling out this form you'll be registered and your phone number without the +1 part will be used as a password.
