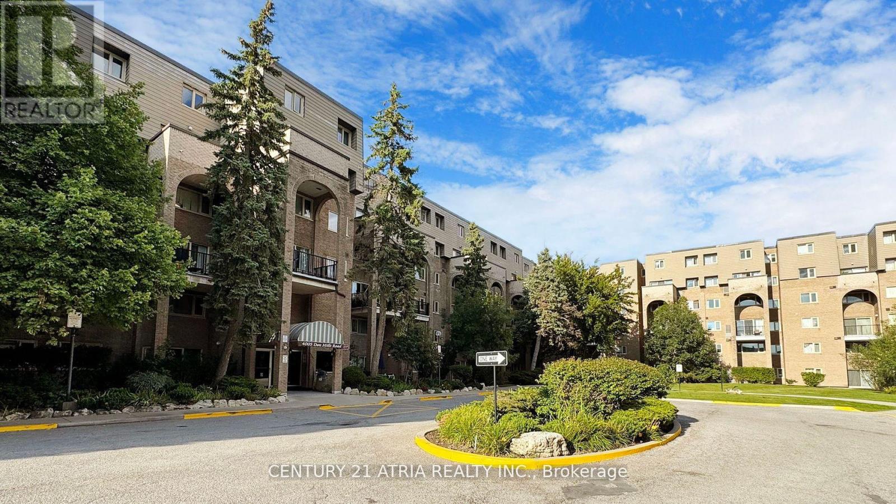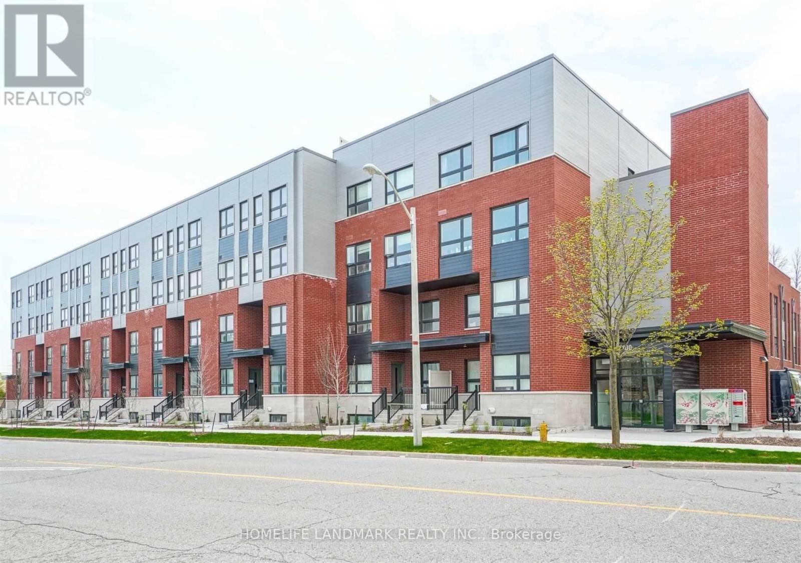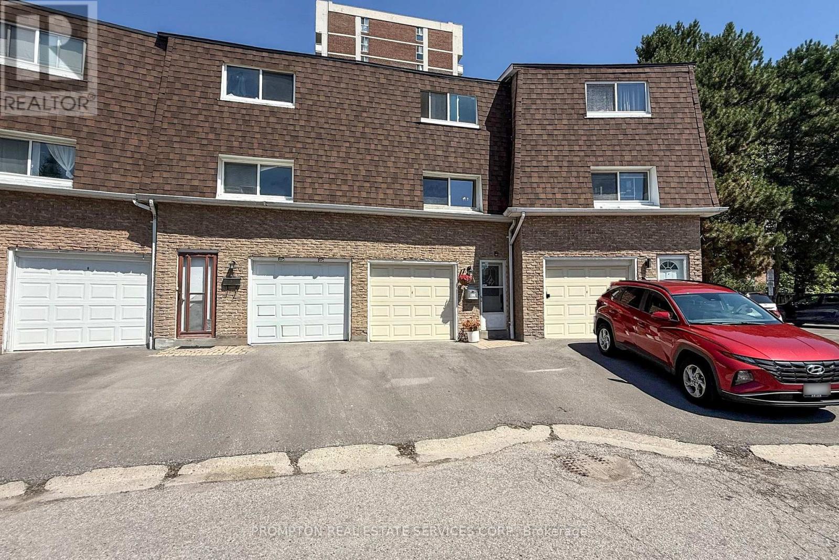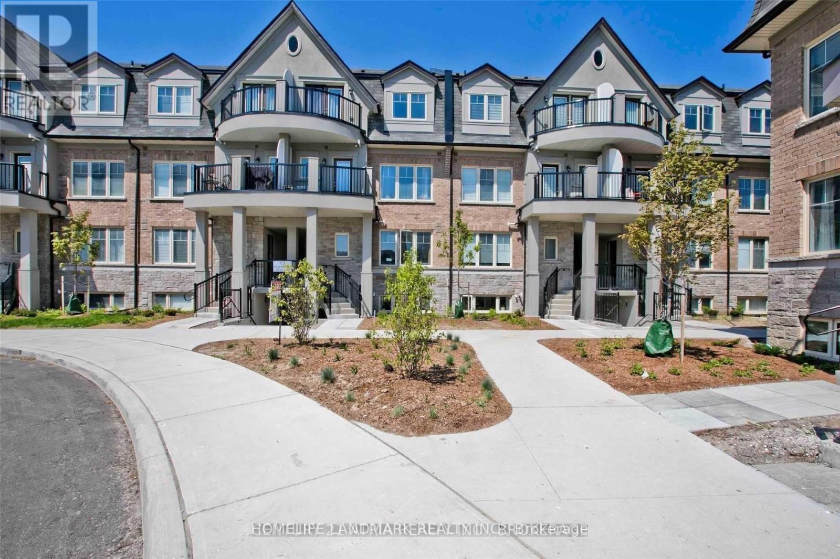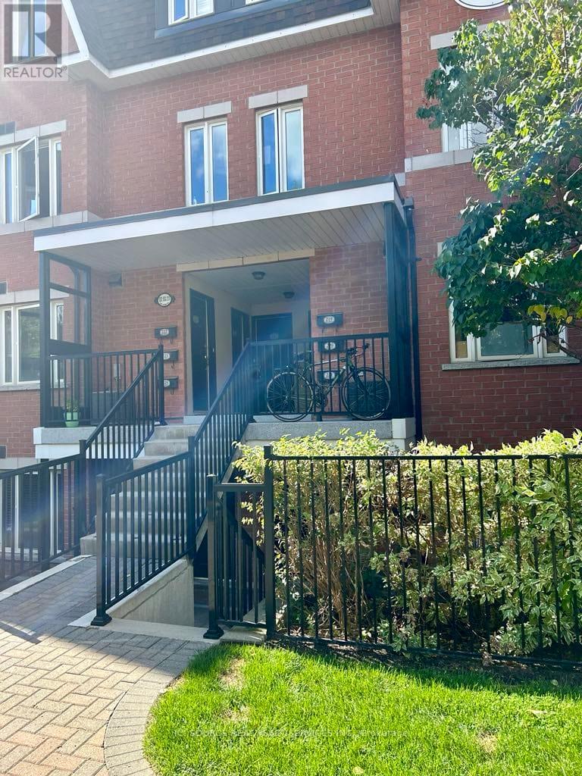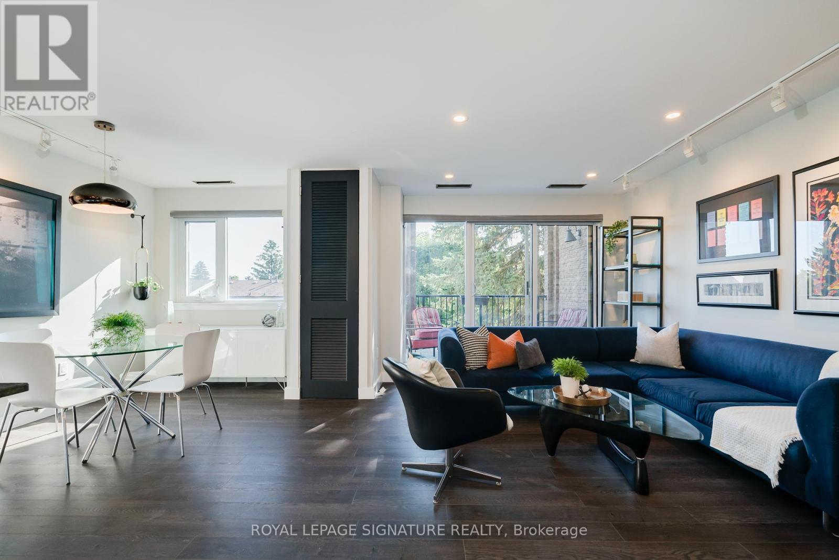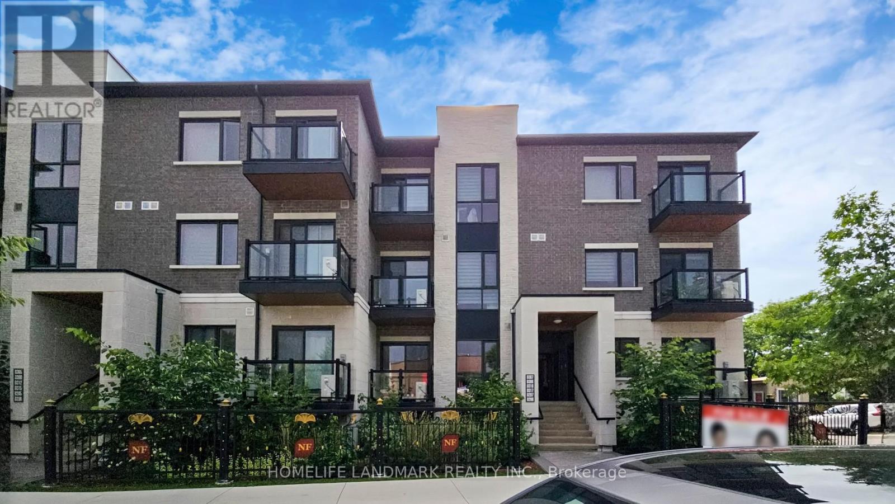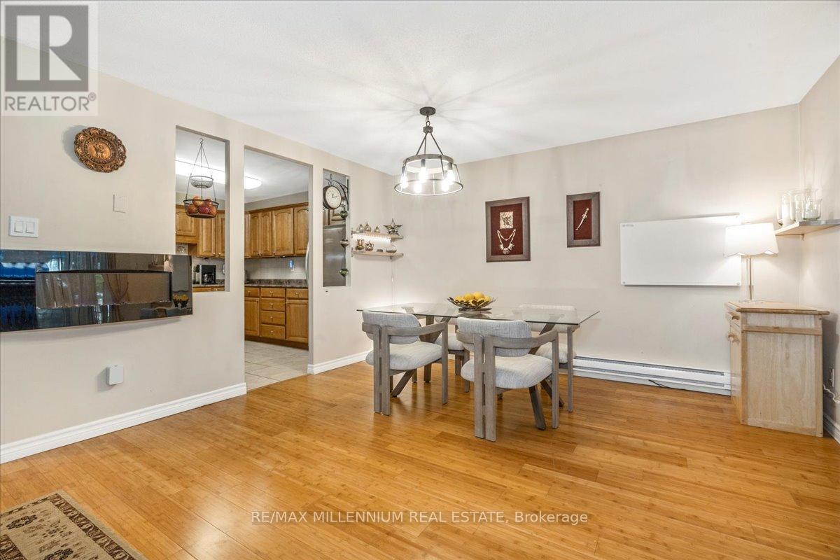Free account required
Unlock the full potential of your property search with a free account! Here's what you'll gain immediate access to:
- Exclusive Access to Every Listing
- Personalized Search Experience
- Favorite Properties at Your Fingertips
- Stay Ahead with Email Alerts
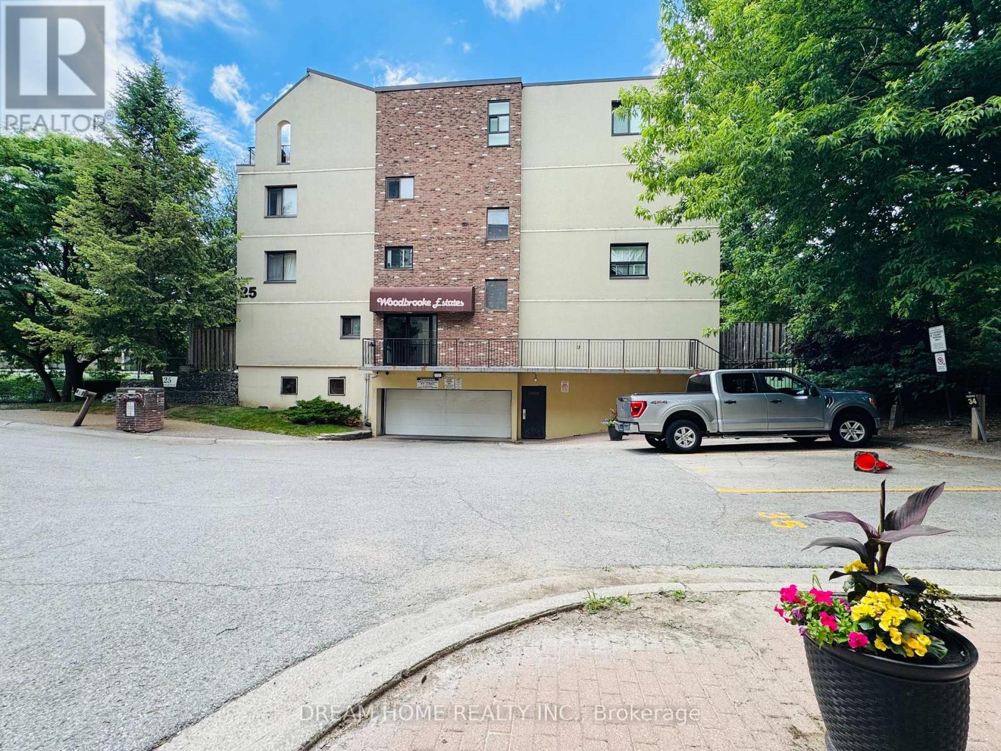
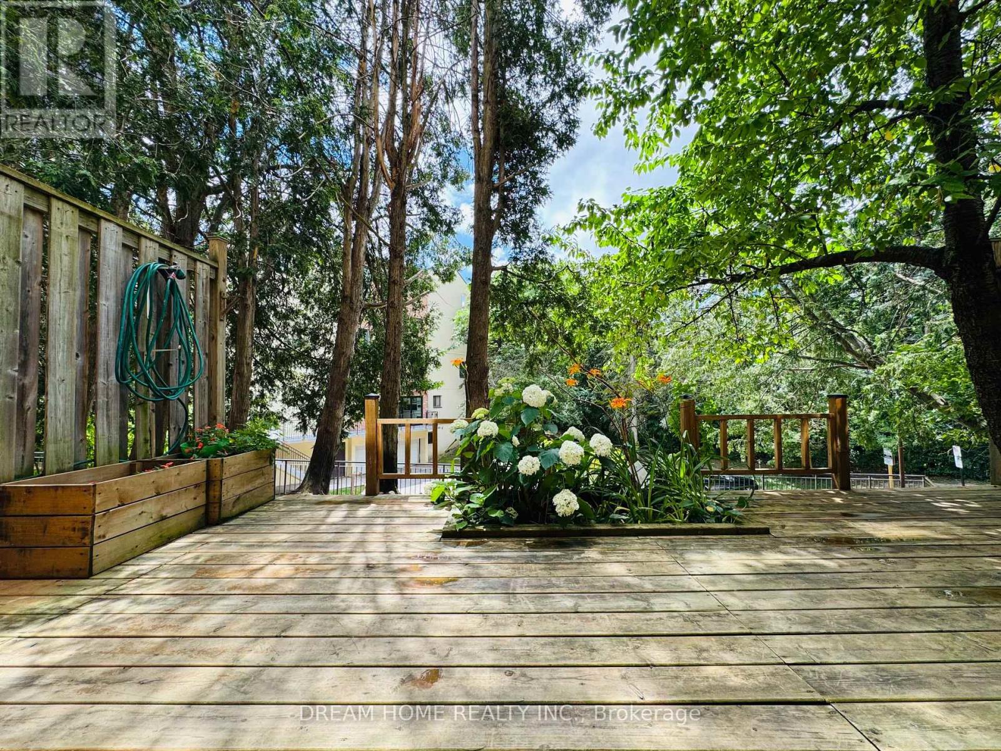
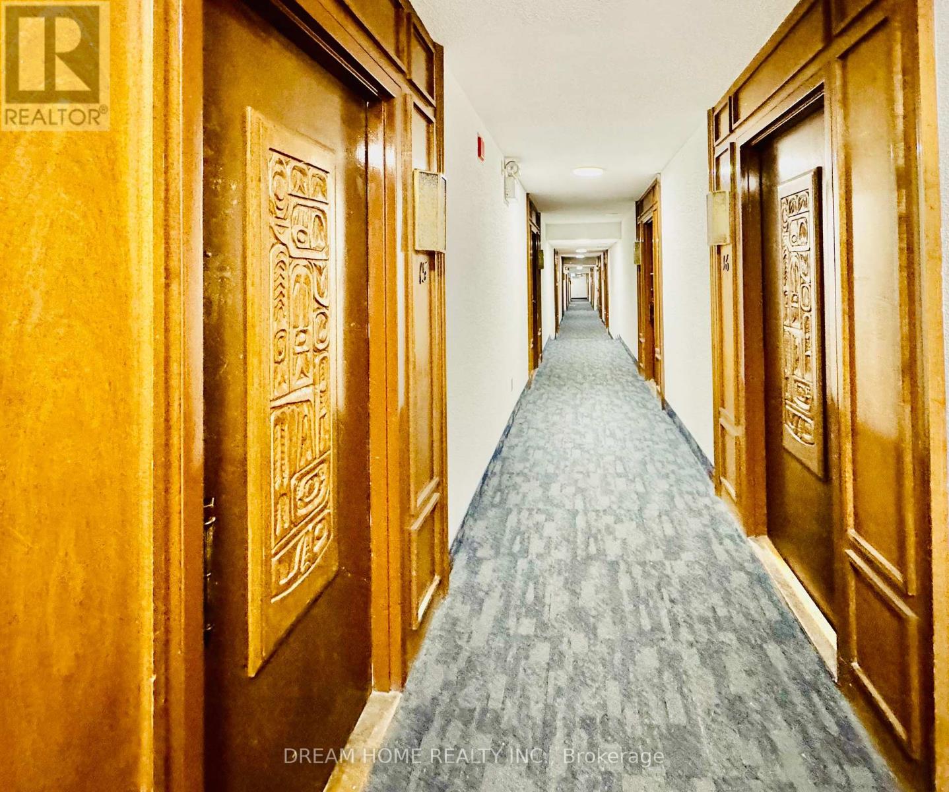
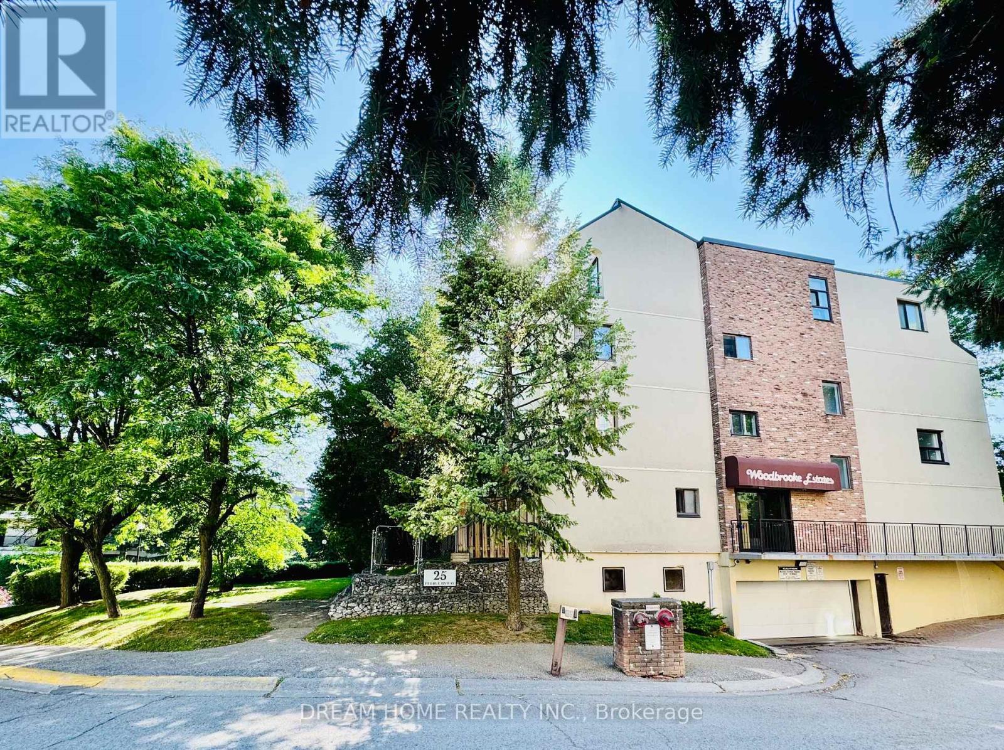
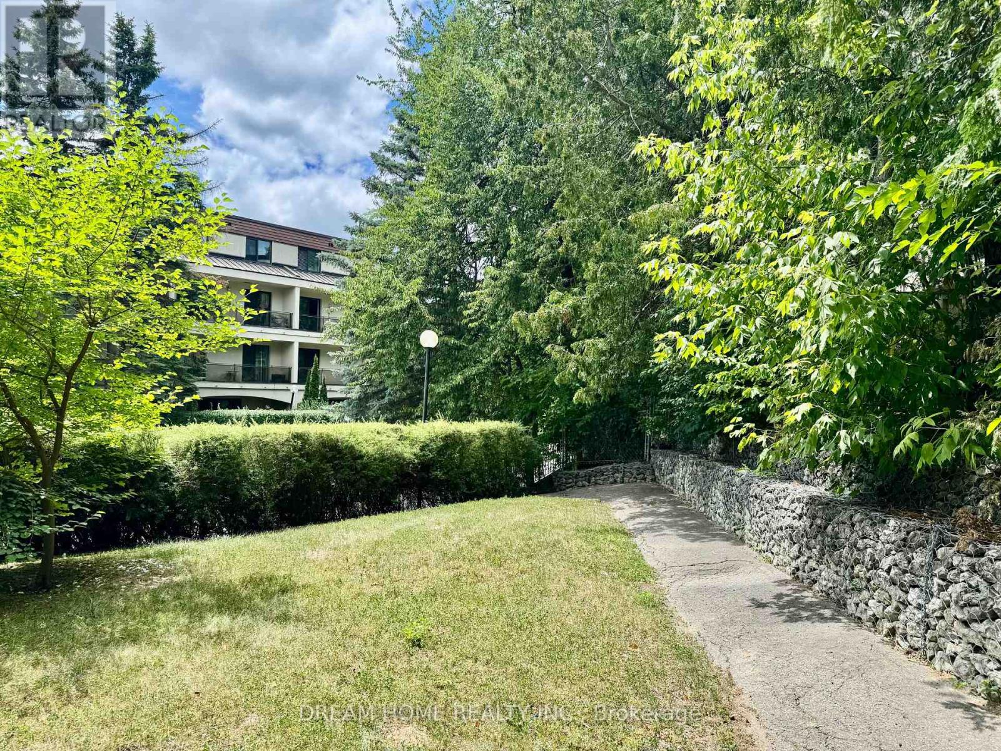
$579,000
11 - 25 PEBBLE BYWAY
Toronto, Ontario, Ontario, M2H3J6
MLS® Number: C12269381
Property description
Location! Location! Location! Spacious 3-bedroom 2 full bath condo townhouse in a highly sought-after North York neighbourhood, offering an efficient 3-storey layout and approximately 1,400 sq.ft of well-designed living space. The main level features a newly updated kitchen, a bright living and dining area with walk-out to a private patio, the extra space in living that can easily serve as a home office space, and a full bath. The upper levels include a spacious primary bedroom and two additional bedrooms with great natural light in south facing and a spacious full bathroom. Recent updates include large scale replaced new flooring, fresh paint, and countertops in kitchen and 1 of the baths, making the home move-in ready. Located in the heart of Hillcrest Village, surrounded by mature trees and within the top-ranked A.Y. Jackson Secondary School zone, this home is also closed to all amenities including local parks, community centres, shopping plazas, Seneca College, and just steps to TTC with direct access to Don Mills Subway and quick access to Hwy 404/401. Perfect location, schools, underground parking, visitor parking, and low-maintenance living make this home a practical and great choice for families and professionals alike. Don't miss this opportunity to book your showings while it lasts!
Building information
Type
*****
Appliances
*****
Exterior Finish
*****
Heating Fuel
*****
Heating Type
*****
Size Interior
*****
Land information
Rooms
Main level
Kitchen
*****
Dining room
*****
Living room
*****
Third level
Bedroom 3
*****
Bedroom 2
*****
Second level
Primary Bedroom
*****
Courtesy of DREAM HOME REALTY INC.
Book a Showing for this property
Please note that filling out this form you'll be registered and your phone number without the +1 part will be used as a password.
