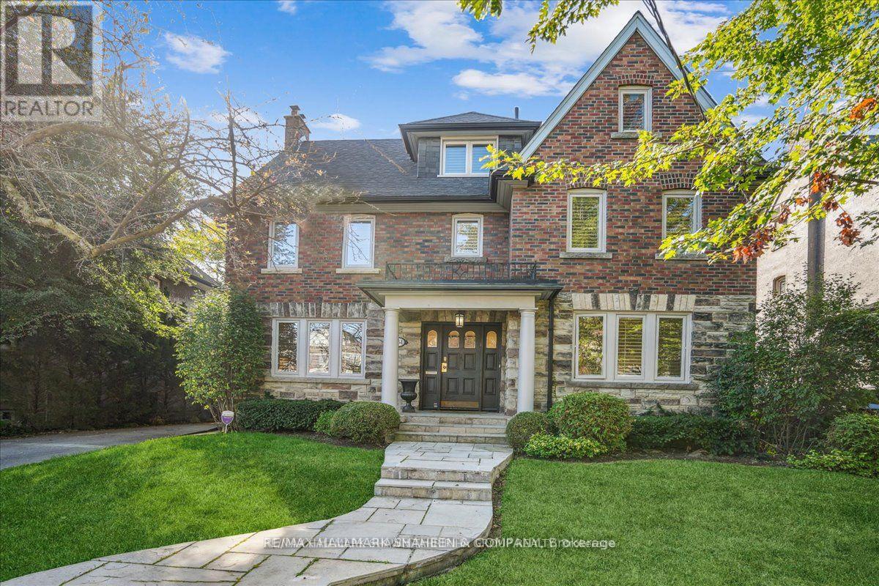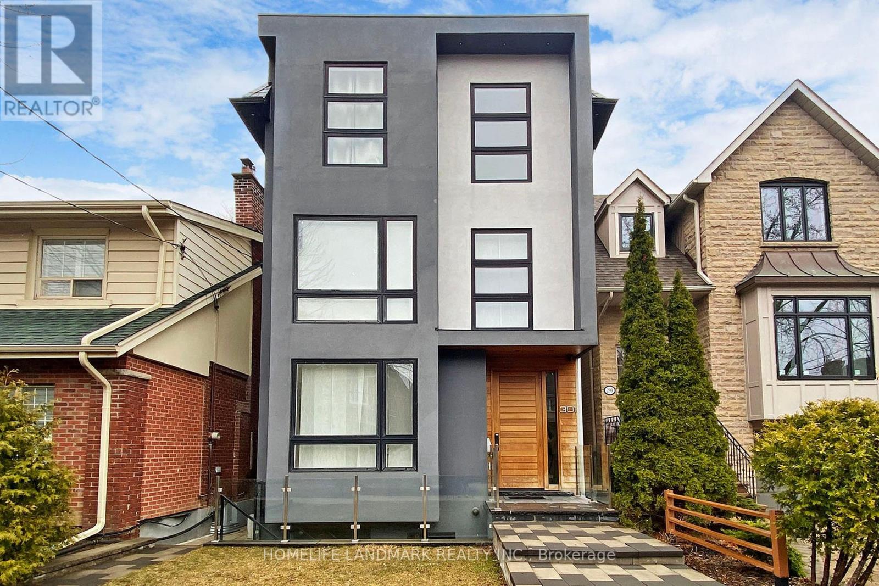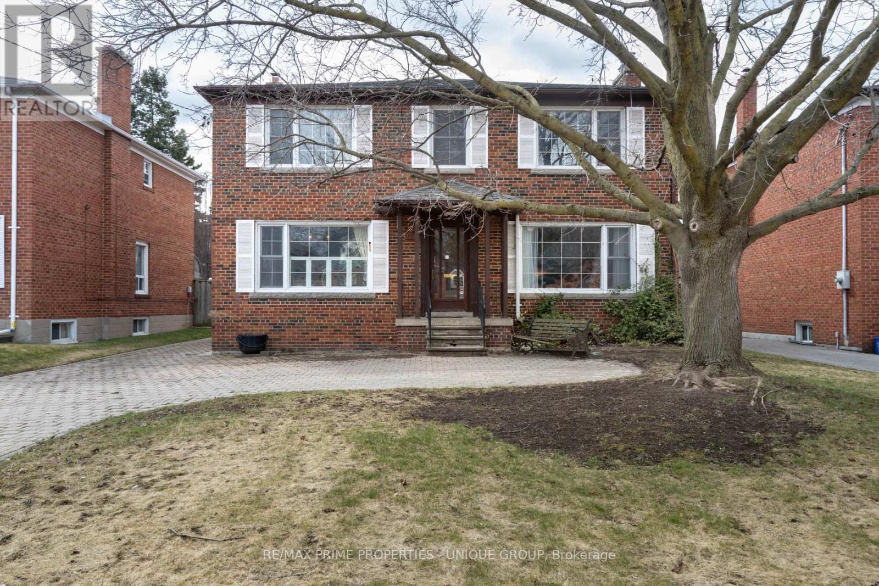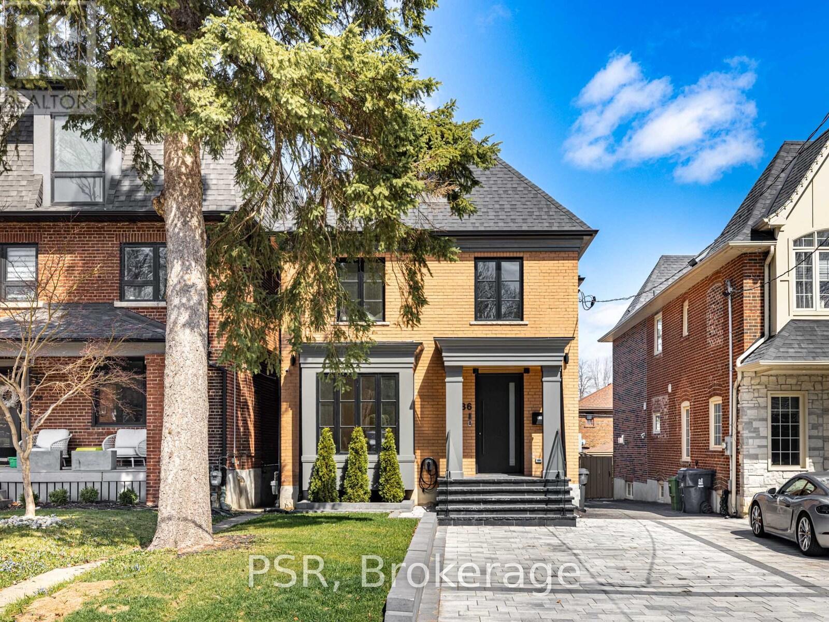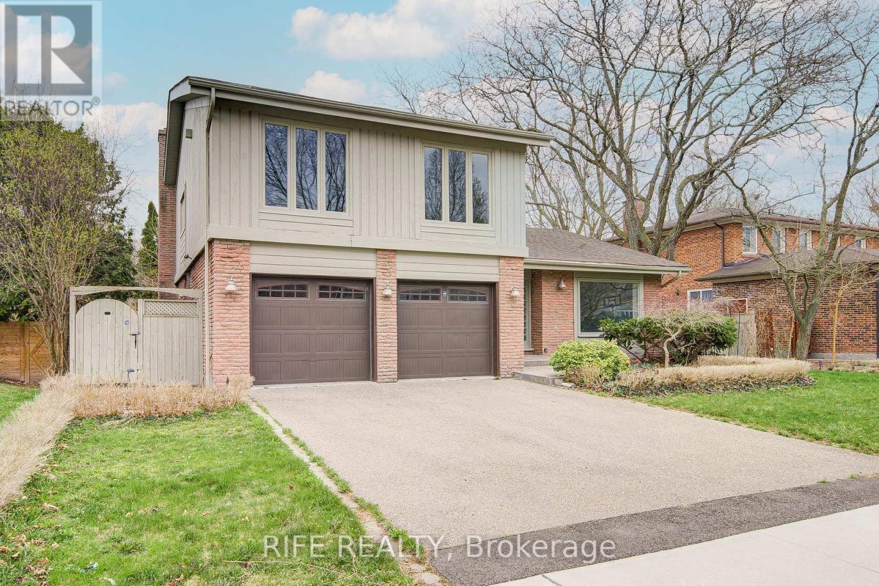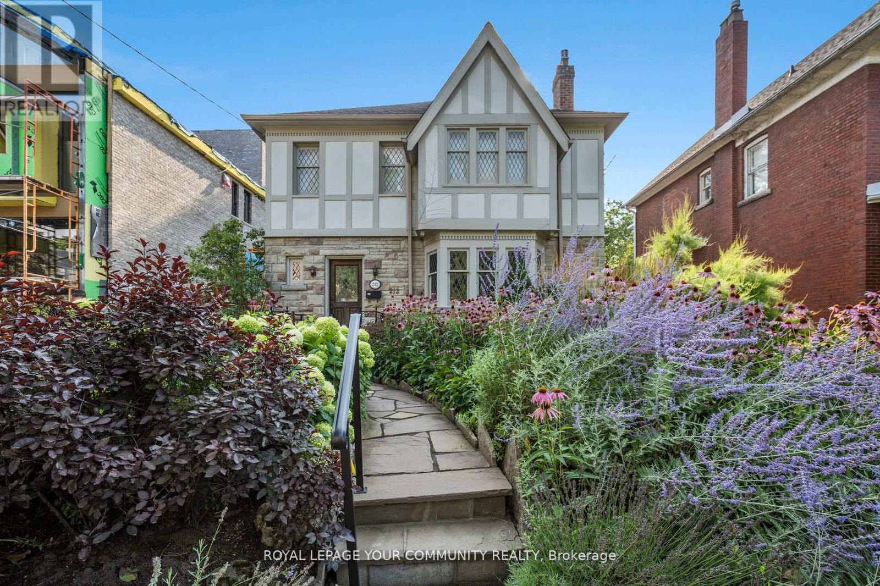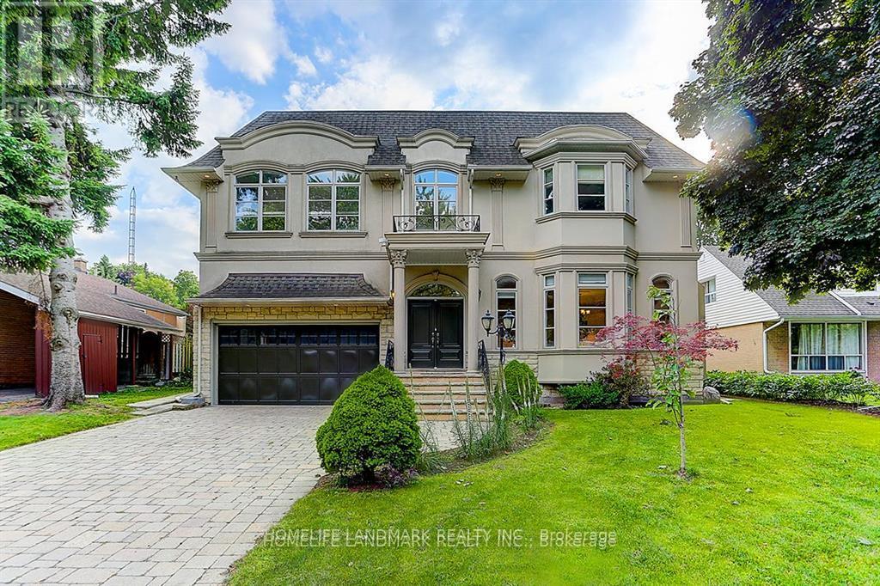Free account required
Unlock the full potential of your property search with a free account! Here's what you'll gain immediate access to:
- Exclusive Access to Every Listing
- Personalized Search Experience
- Favorite Properties at Your Fingertips
- Stay Ahead with Email Alerts
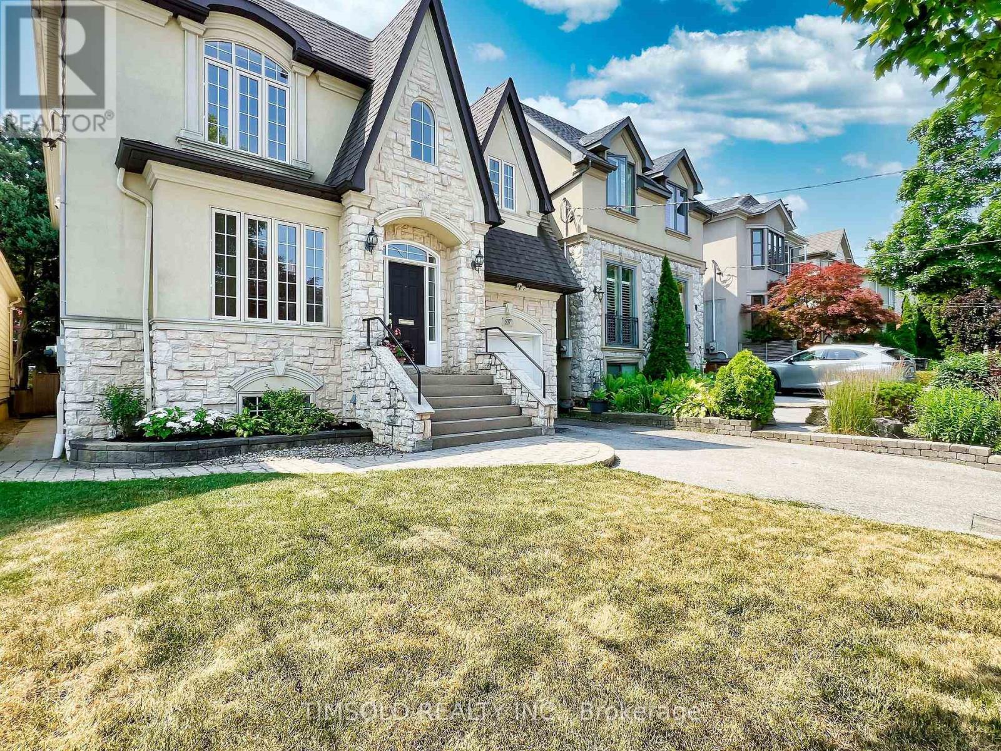
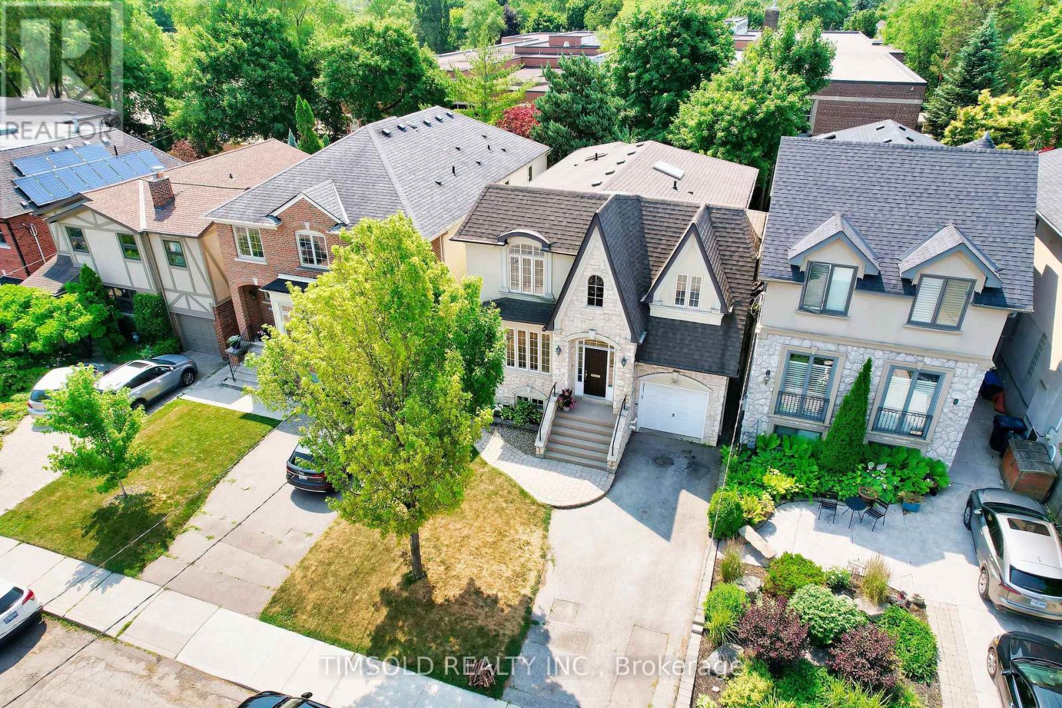
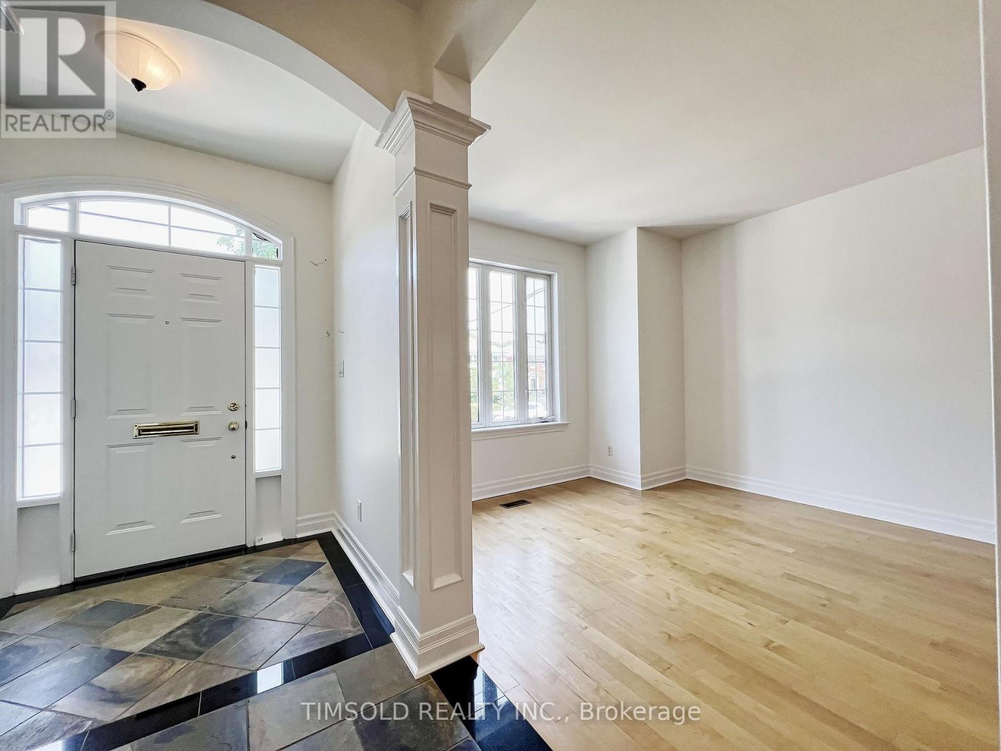
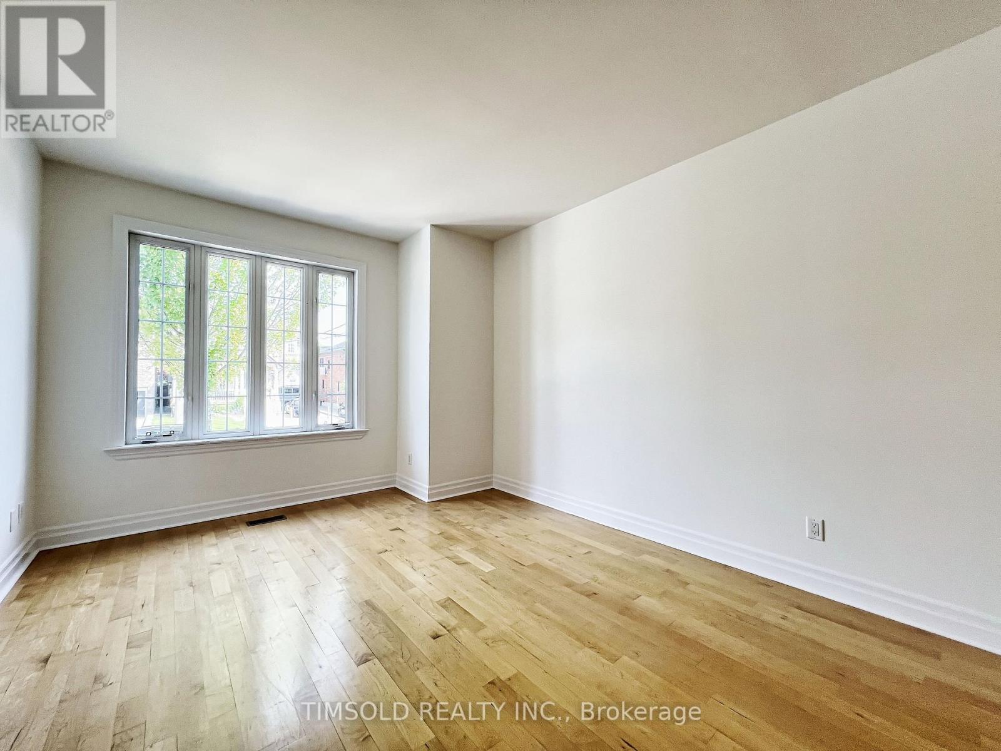
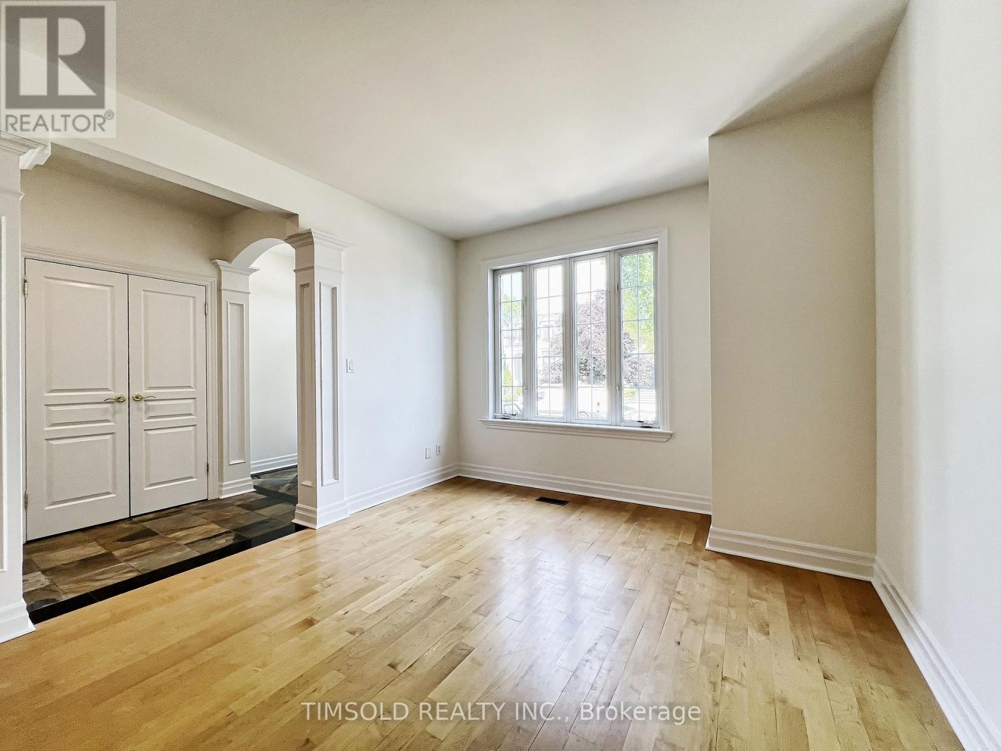
$3,499,000
507 BROADWAY AVENUE
Toronto, Ontario, Ontario, M4G2R7
MLS® Number: C12271405
Property description
Meticulously maintained North Leaside Family Home. An elegant 4-bedroom, 2-story residence backs onto Northlea French Immersion Public School and walking distance to Leaside High School. The large primary bedroom has a reading nook and features a luxurious 4-piece ensuite. Spacious 2nd and 3rd bedrooms can easily accommodate King size bed and offer ample space. Enjoy the convenience of a 2nd-floor laundry room with laundry sink and folding area. The bright main level has a formal living and dining room. The family room features a gas fireplace and south facing window. The open concept kitchen features classic oak cabinets, desk and a large centre island with double sink, ideal for family gatherings. The finished basement has a large recreation room, a 5th bedroom and a 3 piece bathroom. Professionally landscaped front and fenced back yard with a recently refinished deck accessible from the family room. Accessible to transit, schools and shopping, this spacious home is ideal for a growing family.
Building information
Type
*****
Age
*****
Amenities
*****
Appliances
*****
Basement Development
*****
Basement Type
*****
Construction Style Attachment
*****
Cooling Type
*****
Exterior Finish
*****
Fireplace Present
*****
FireplaceTotal
*****
Flooring Type
*****
Foundation Type
*****
Half Bath Total
*****
Heating Fuel
*****
Heating Type
*****
Size Interior
*****
Stories Total
*****
Utility Water
*****
Land information
Landscape Features
*****
Sewer
*****
Size Depth
*****
Size Frontage
*****
Size Irregular
*****
Size Total
*****
Rooms
Main level
Family room
*****
Kitchen
*****
Dining room
*****
Living room
*****
Basement
Recreational, Games room
*****
Utility room
*****
Bedroom 5
*****
Second level
Laundry room
*****
Bedroom 4
*****
Bedroom 3
*****
Bedroom 2
*****
Primary Bedroom
*****
Main level
Family room
*****
Kitchen
*****
Dining room
*****
Living room
*****
Basement
Recreational, Games room
*****
Utility room
*****
Bedroom 5
*****
Second level
Laundry room
*****
Bedroom 4
*****
Bedroom 3
*****
Bedroom 2
*****
Primary Bedroom
*****
Main level
Family room
*****
Kitchen
*****
Dining room
*****
Living room
*****
Basement
Recreational, Games room
*****
Utility room
*****
Bedroom 5
*****
Second level
Laundry room
*****
Bedroom 4
*****
Bedroom 3
*****
Bedroom 2
*****
Primary Bedroom
*****
Main level
Family room
*****
Kitchen
*****
Dining room
*****
Living room
*****
Basement
Recreational, Games room
*****
Utility room
*****
Bedroom 5
*****
Second level
Laundry room
*****
Bedroom 4
*****
Bedroom 3
*****
Bedroom 2
*****
Primary Bedroom
*****
Courtesy of TIMSOLD REALTY INC.
Book a Showing for this property
Please note that filling out this form you'll be registered and your phone number without the +1 part will be used as a password.
