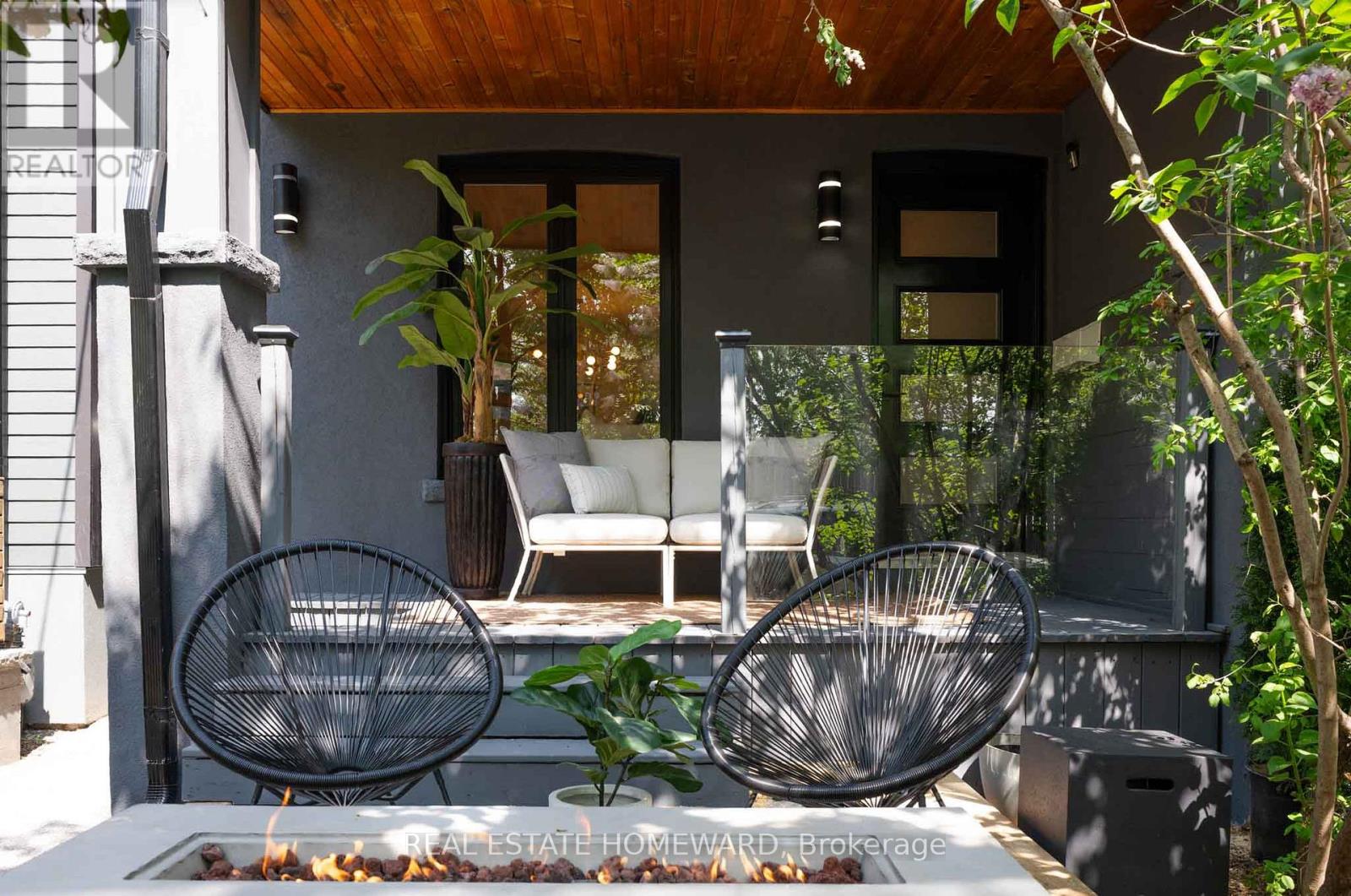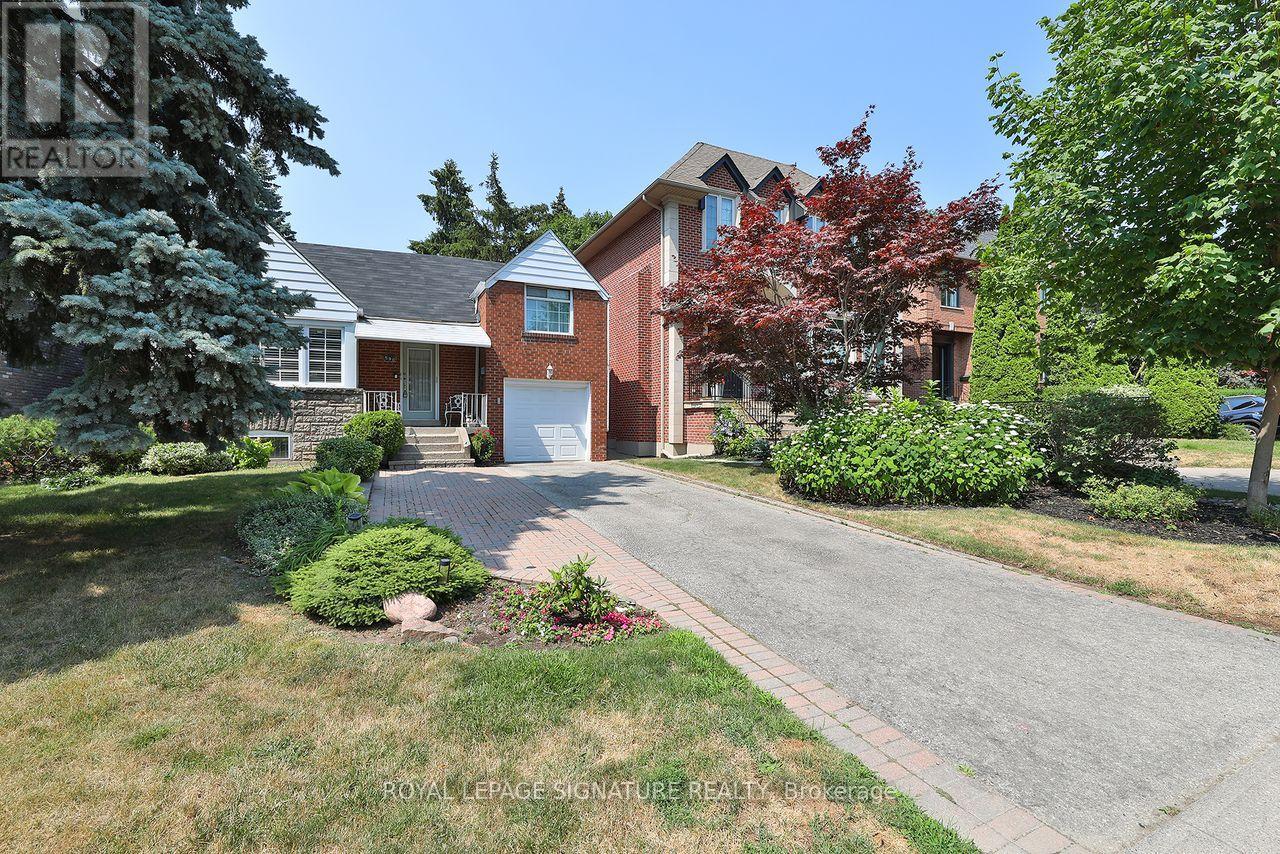Free account required
Unlock the full potential of your property search with a free account! Here's what you'll gain immediate access to:
- Exclusive Access to Every Listing
- Personalized Search Experience
- Favorite Properties at Your Fingertips
- Stay Ahead with Email Alerts
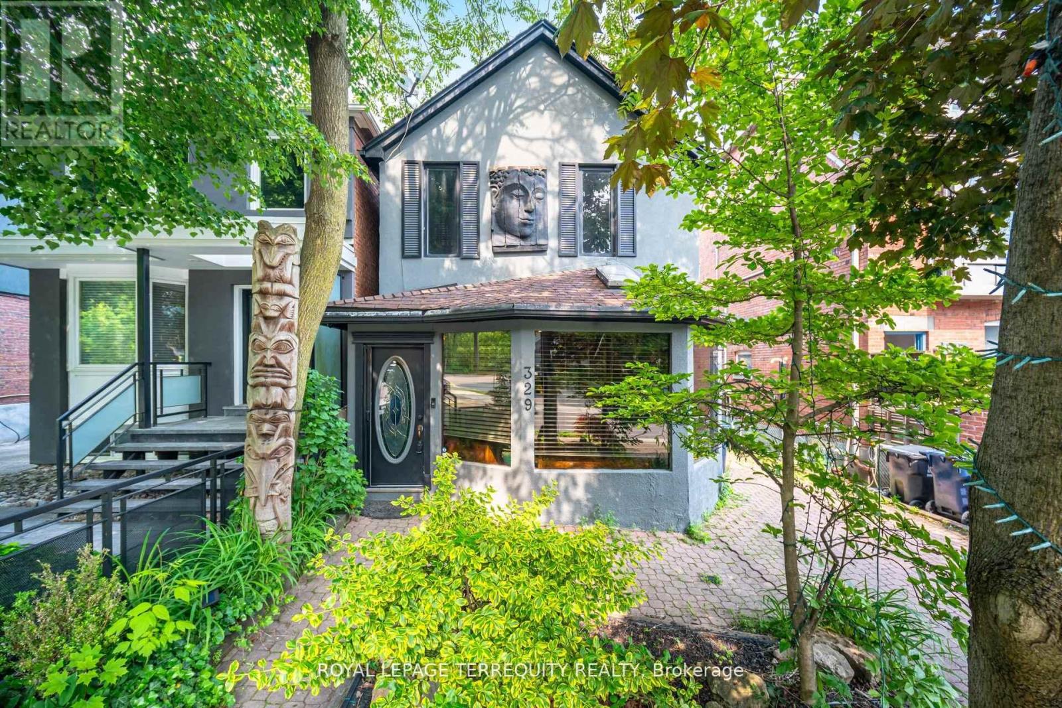
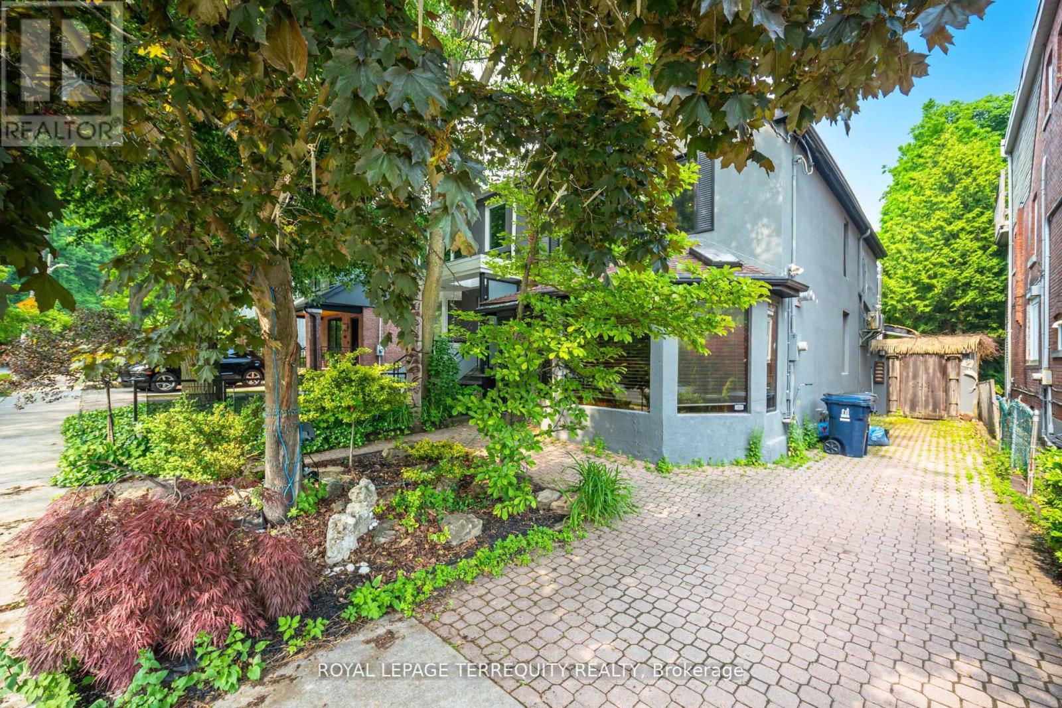
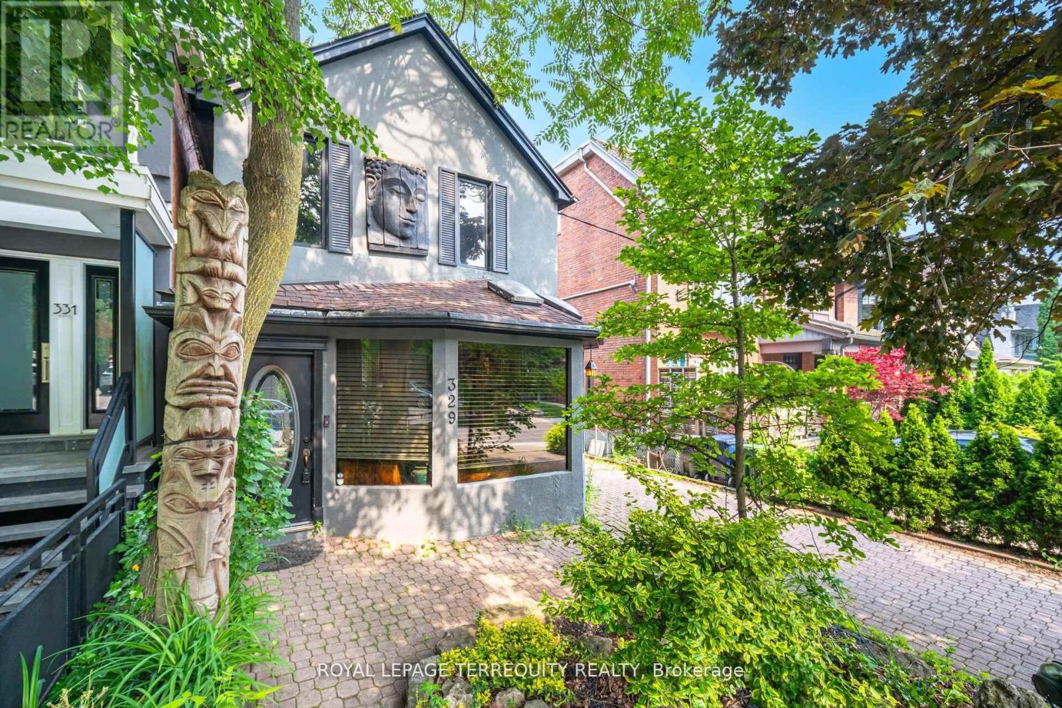
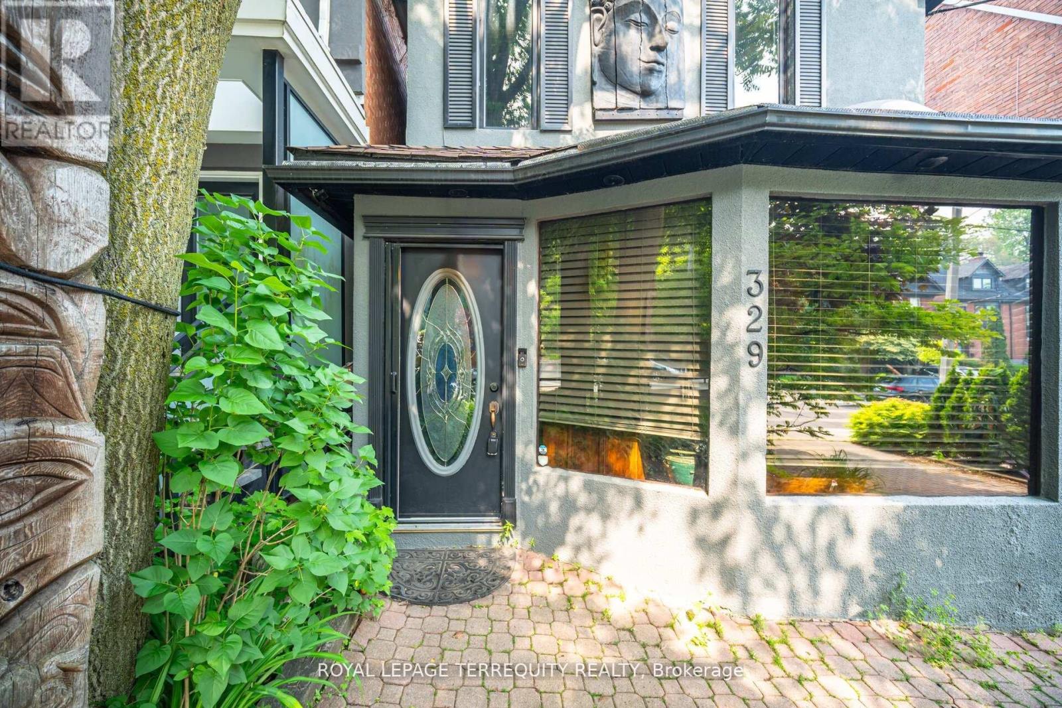
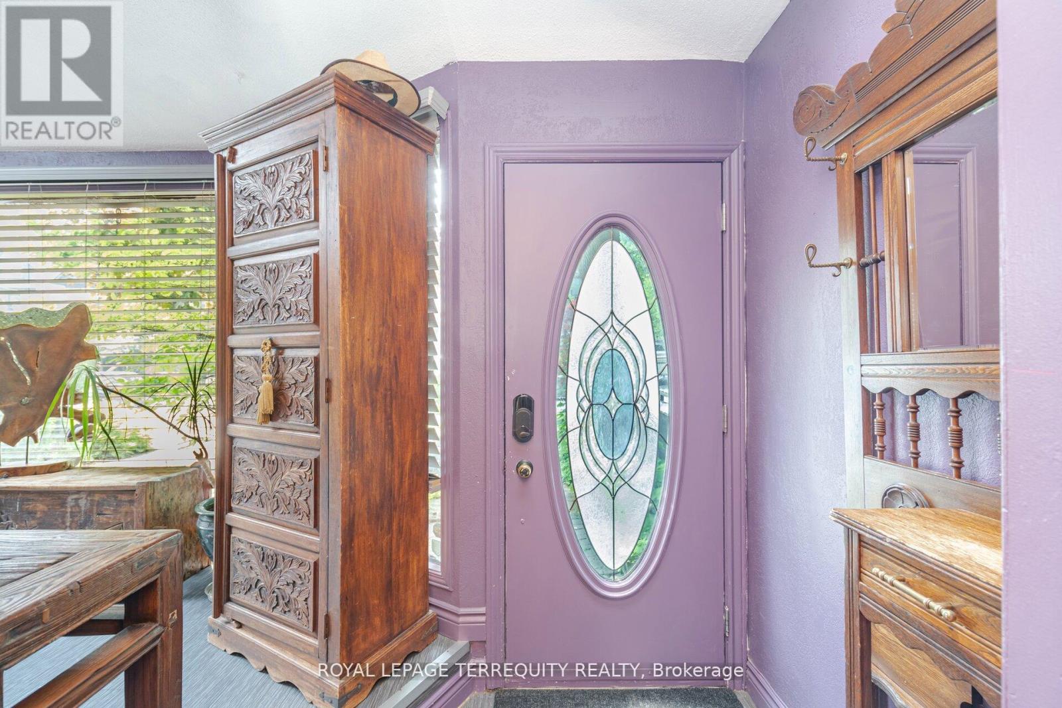
$2,295,000
329 GLEN ROAD
Toronto, Ontario, Ontario, M4W2X4
MLS® Number: C12282435
Property description
A One-of-a-Kind Tropical Oasis in North Rosedale. This extraordinary retreat feels like Bali in the heart of the city. Tucked away in coveted North Rosedale, the home features a jungle-inspired upper level with a retractable glass wall and a striking indoor waterfall wall, creating an unmatched indoor-outdoor living experience. The oversized rooms, spa-style deck, curated global artifacts, and serene ambiance give this home both scale and soul. Step outside to a beautifully landscaped backyard with an outdoor living area with fireplace and a large 6-person hot tub beneath a thatched-roof gazebo true resort experience in your own private sanctuary. Located within the top-rated OLPH & Whitney school districts and just steps from the TTC, Chorley Park, ravines, Brickworks Market, and gourmet grocers. This is a rare turnkey opportunity in one of Toronto's most prestigious and walkable neighborhoods. Note: Property is being offered all in fully furnished and move-in ready. Also, to all potential buyers please be aware this home is being SOLD AS IS.
Building information
Type
*****
Amenities
*****
Appliances
*****
Basement Development
*****
Basement Type
*****
Construction Style Attachment
*****
Cooling Type
*****
Exterior Finish
*****
Fireplace Present
*****
Half Bath Total
*****
Heating Type
*****
Size Interior
*****
Stories Total
*****
Utility Water
*****
Land information
Amenities
*****
Fence Type
*****
Sewer
*****
Size Depth
*****
Size Frontage
*****
Size Irregular
*****
Size Total
*****
Surface Water
*****
Rooms
Main level
Laundry room
*****
Family room
*****
Primary Bedroom
*****
Kitchen
*****
Dining room
*****
Office
*****
Foyer
*****
Cold room
*****
Living room
*****
Laundry room
*****
Family room
*****
Primary Bedroom
*****
Kitchen
*****
Dining room
*****
Office
*****
Foyer
*****
Cold room
*****
Living room
*****
Laundry room
*****
Family room
*****
Primary Bedroom
*****
Kitchen
*****
Dining room
*****
Office
*****
Foyer
*****
Cold room
*****
Living room
*****
Laundry room
*****
Family room
*****
Primary Bedroom
*****
Kitchen
*****
Dining room
*****
Office
*****
Foyer
*****
Cold room
*****
Living room
*****
Courtesy of ROYAL LEPAGE TERREQUITY REALTY
Book a Showing for this property
Please note that filling out this form you'll be registered and your phone number without the +1 part will be used as a password.

