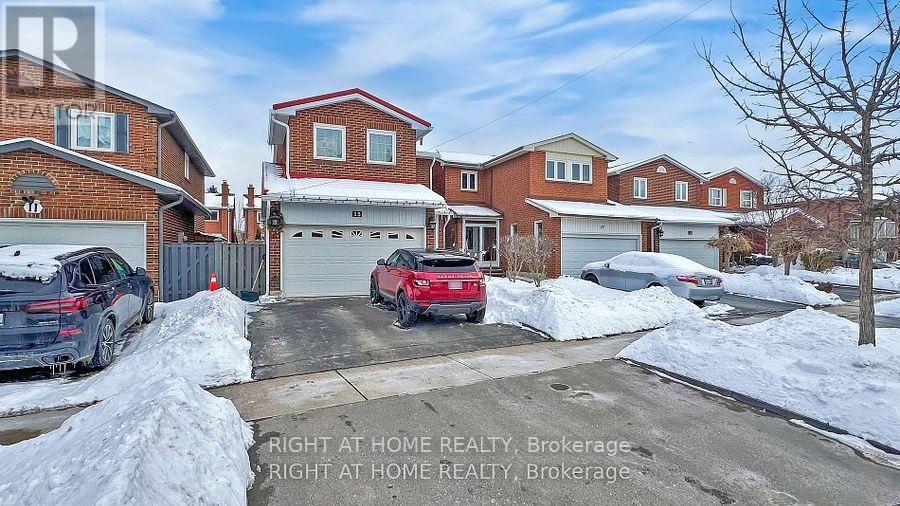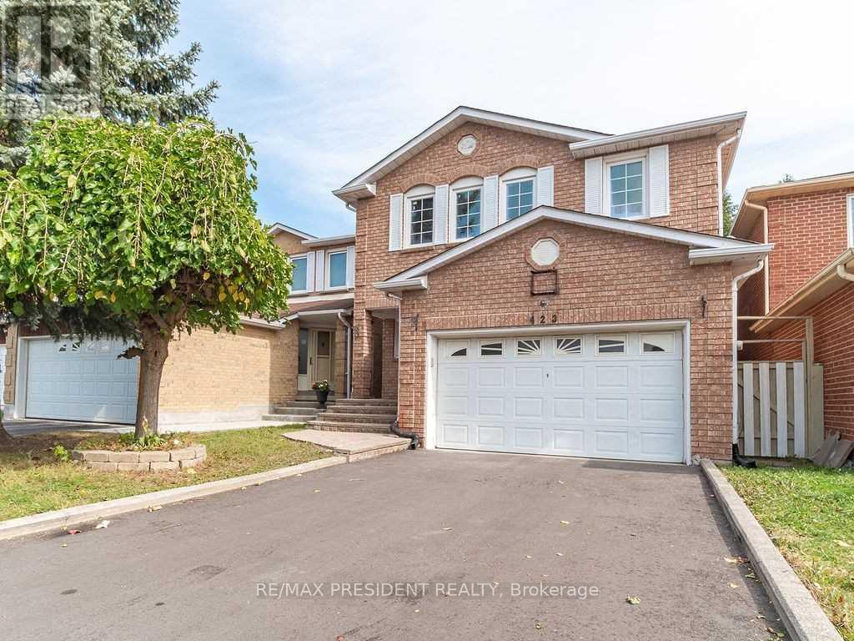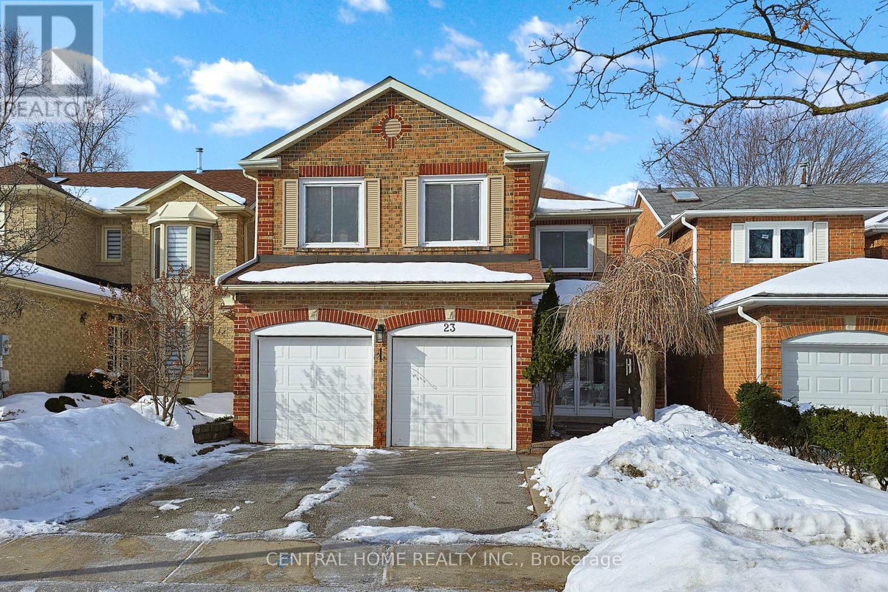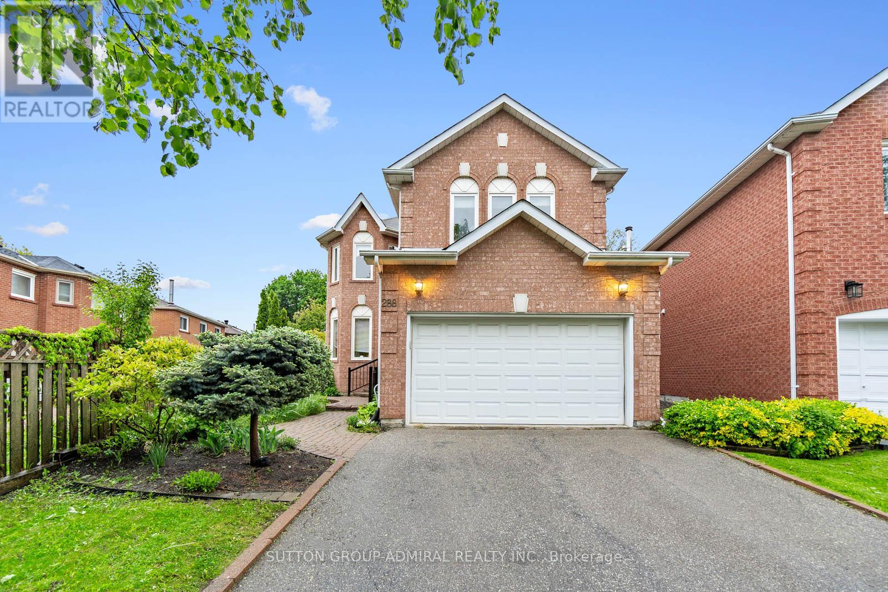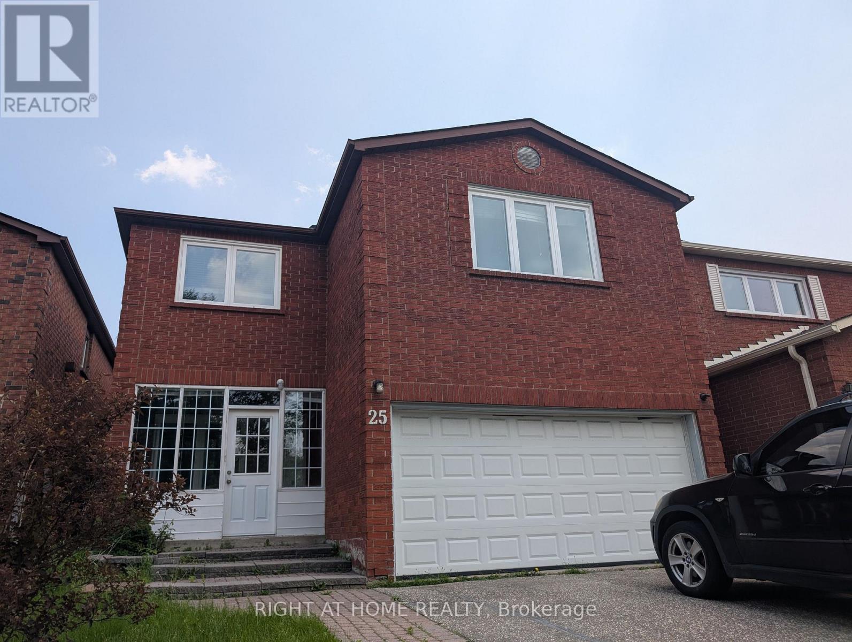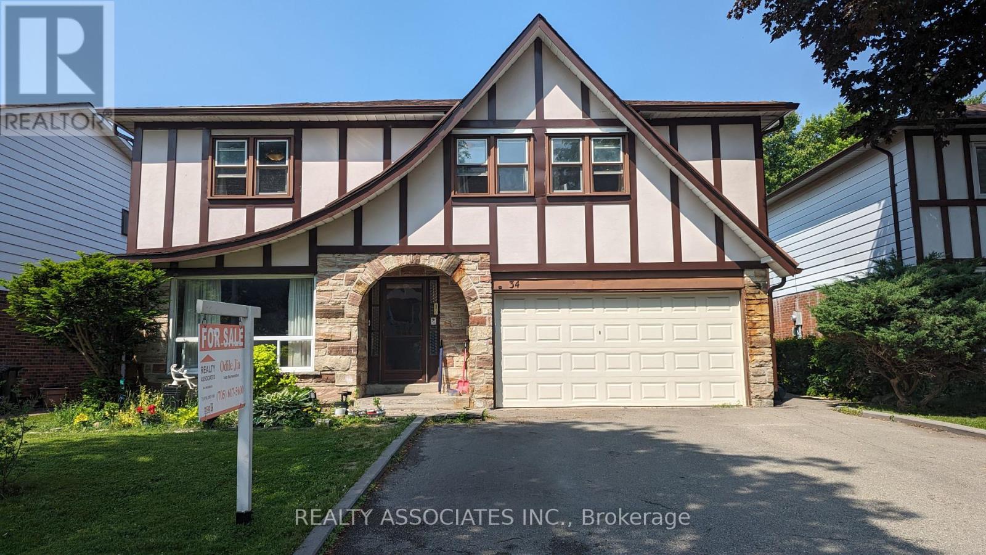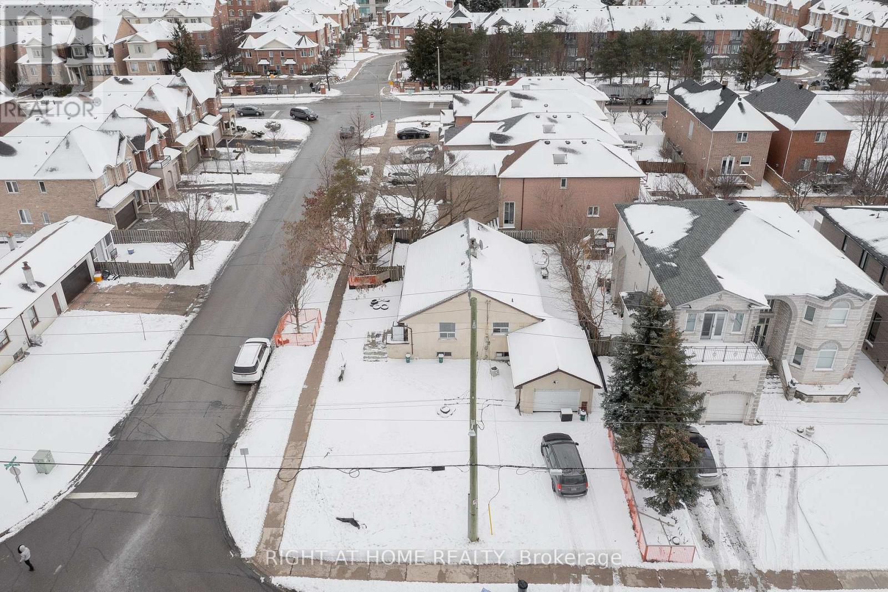Free account required
Unlock the full potential of your property search with a free account! Here's what you'll gain immediate access to:
- Exclusive Access to Every Listing
- Personalized Search Experience
- Favorite Properties at Your Fingertips
- Stay Ahead with Email Alerts
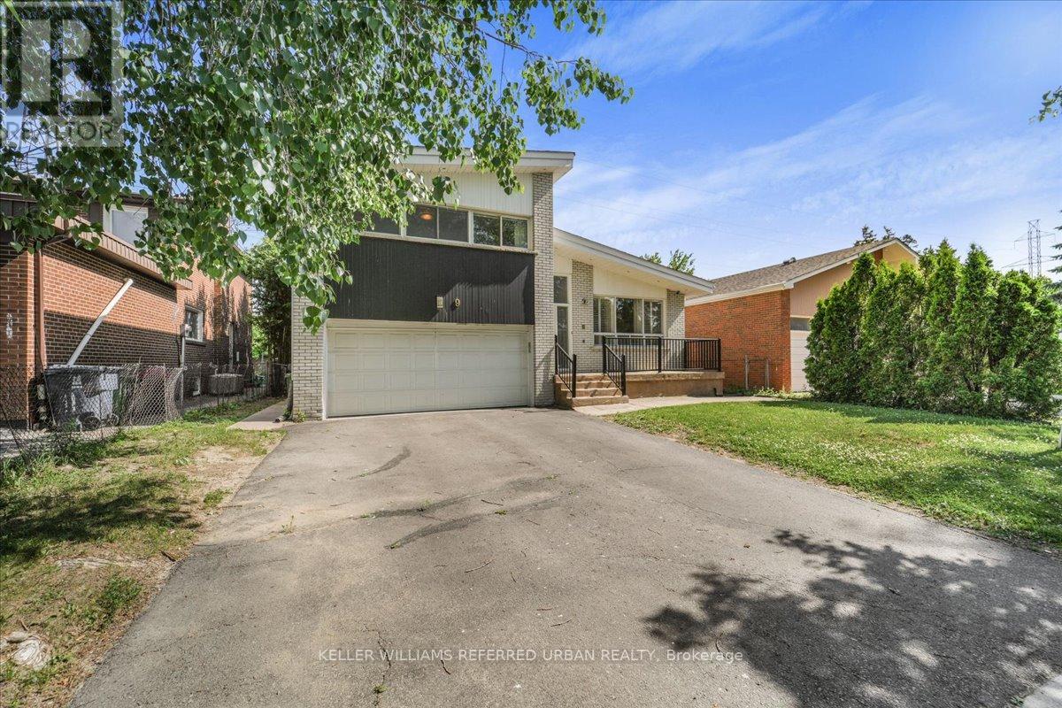
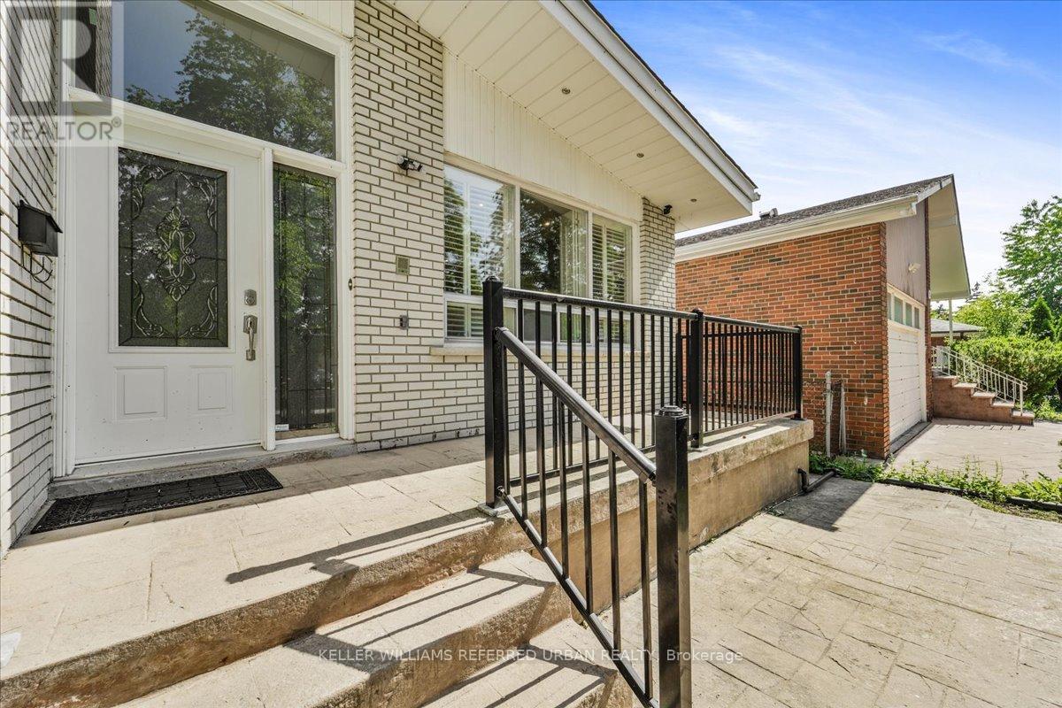
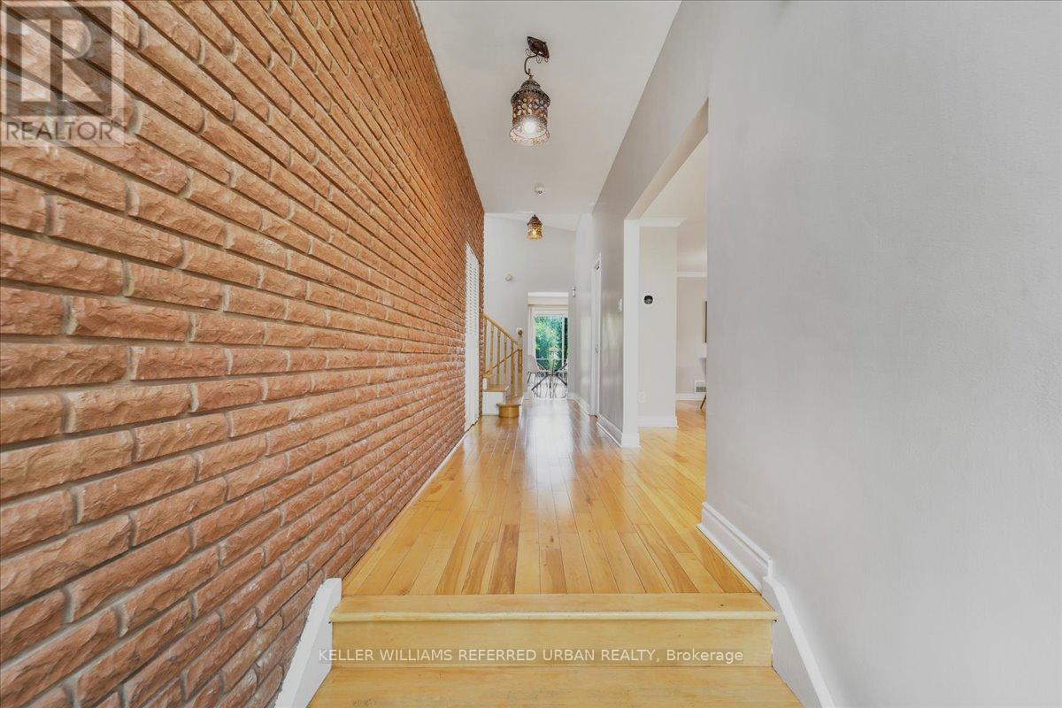
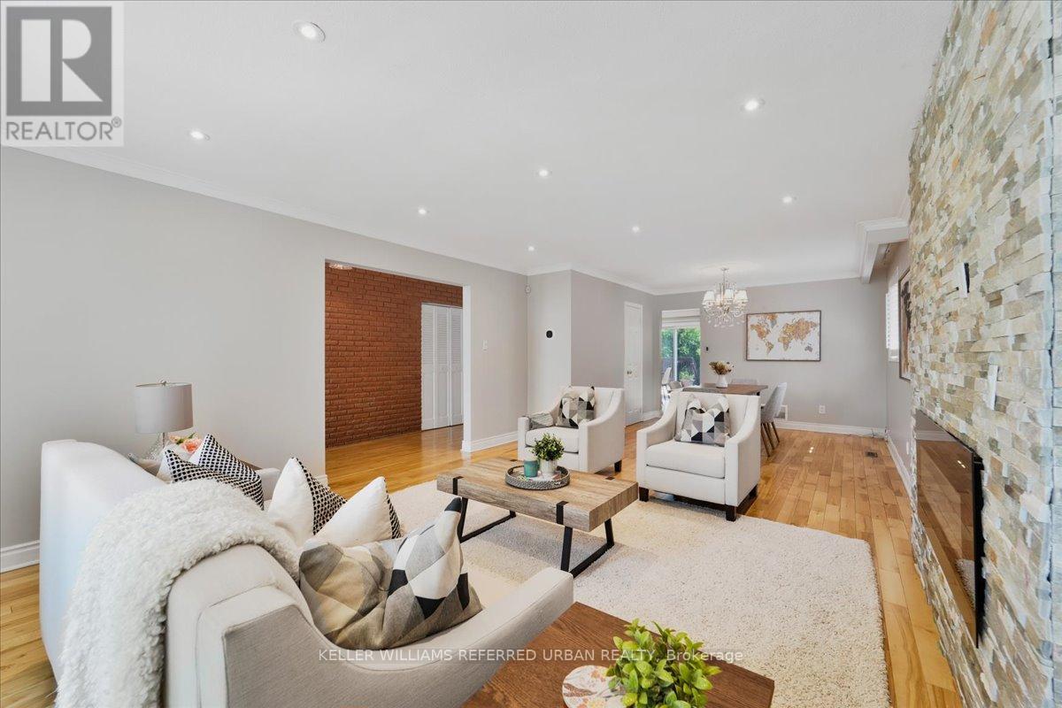
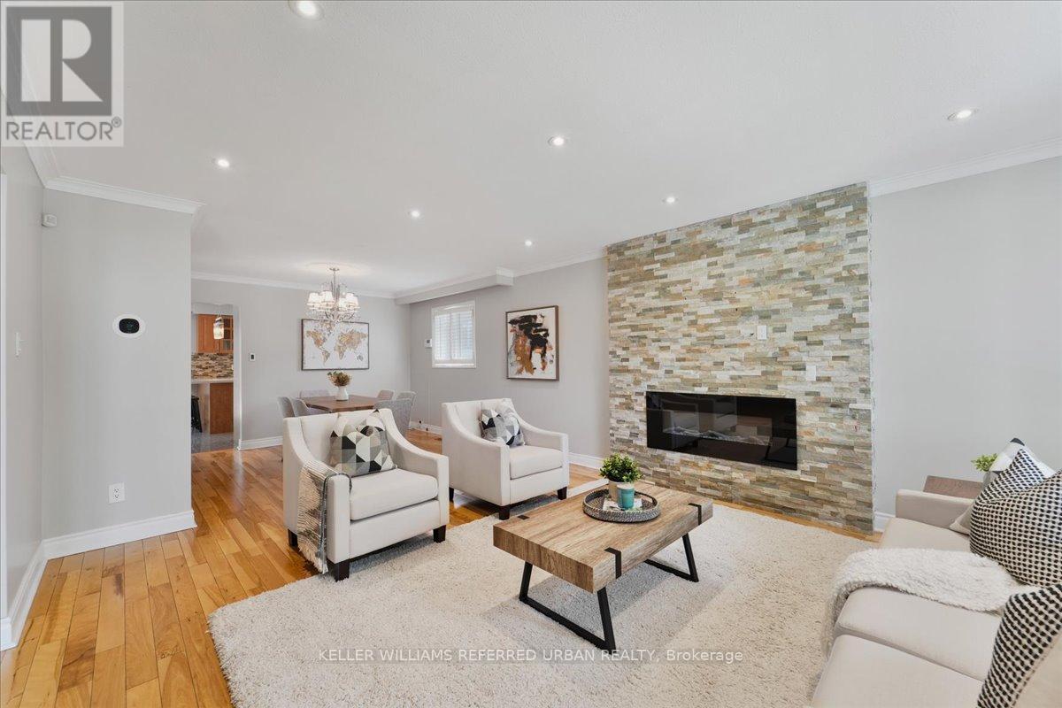
$1,399,000
9 FAIRCHILD AVENUE
Toronto, Ontario, Ontario, M2M1T5
MLS® Number: C12284941
Property description
Welcome to 9 Fairchild Avenue, an oversized, turn-key side-split with a LEGAL 2-bedroom apartment on a quiet, family-friendly street. Offering approx. 3,000 sq. ft. of meticulously updated, open, airy living spaces designed for modern comfort, flexibility, and long-term living - for expanded families or helpful income! Step inside and you'll feel it - this one is home sweet home! The main level has gracious living areas with hardwood floors and oversized windows. Loads of natural light! Gorgeous family-size kitchen walks out to the party-size deck and fully fenced backyard. The upper floor has 3 generous bedrooms, each with hardwood floors and large closets! Renovated bathrooms, clean as a whistle, and a move-in-ready feel that makes settling in effortless. The fully legal 2-bedroom basement apartment with a walk-out is perfect for additional income, extended family, a nanny suite, or future flexibility down the line. With a 2-car garage, newer roof (2022), 2 sump pumps with full waterproofing (2018), and recent mechanical upgrades, every major expense has been taken care of. Lovely gardens. Just steps to Finch Subway Station, many parks, and top-rated schools - this is the kind of home that doesn't just check boxes, it creates the lifestyle your family's been waiting for. Welcome home!
Building information
Type
*****
Amenities
*****
Appliances
*****
Basement Development
*****
Basement Features
*****
Basement Type
*****
Construction Style Attachment
*****
Construction Style Split Level
*****
Cooling Type
*****
Exterior Finish
*****
Fireplace Present
*****
Flooring Type
*****
Foundation Type
*****
Half Bath Total
*****
Heating Fuel
*****
Heating Type
*****
Size Interior
*****
Utility Water
*****
Land information
Sewer
*****
Size Depth
*****
Size Frontage
*****
Size Irregular
*****
Size Total
*****
Rooms
Ground level
Kitchen
*****
Family room
*****
Upper Level
Bedroom 3
*****
Bedroom 2
*****
Primary Bedroom
*****
Main level
Eating area
*****
Kitchen
*****
Dining room
*****
Living room
*****
Foyer
*****
Basement
Laundry room
*****
Bedroom
*****
Bedroom
*****
Ground level
Kitchen
*****
Family room
*****
Upper Level
Bedroom 3
*****
Bedroom 2
*****
Primary Bedroom
*****
Main level
Eating area
*****
Kitchen
*****
Dining room
*****
Living room
*****
Foyer
*****
Basement
Laundry room
*****
Bedroom
*****
Bedroom
*****
Ground level
Kitchen
*****
Family room
*****
Upper Level
Bedroom 3
*****
Bedroom 2
*****
Primary Bedroom
*****
Main level
Eating area
*****
Kitchen
*****
Dining room
*****
Living room
*****
Foyer
*****
Basement
Laundry room
*****
Bedroom
*****
Bedroom
*****
Ground level
Kitchen
*****
Family room
*****
Upper Level
Bedroom 3
*****
Bedroom 2
*****
Primary Bedroom
*****
Main level
Eating area
*****
Kitchen
*****
Dining room
*****
Living room
*****
Foyer
*****
Basement
Laundry room
*****
Courtesy of KELLER WILLIAMS REFERRED URBAN REALTY
Book a Showing for this property
Please note that filling out this form you'll be registered and your phone number without the +1 part will be used as a password.
