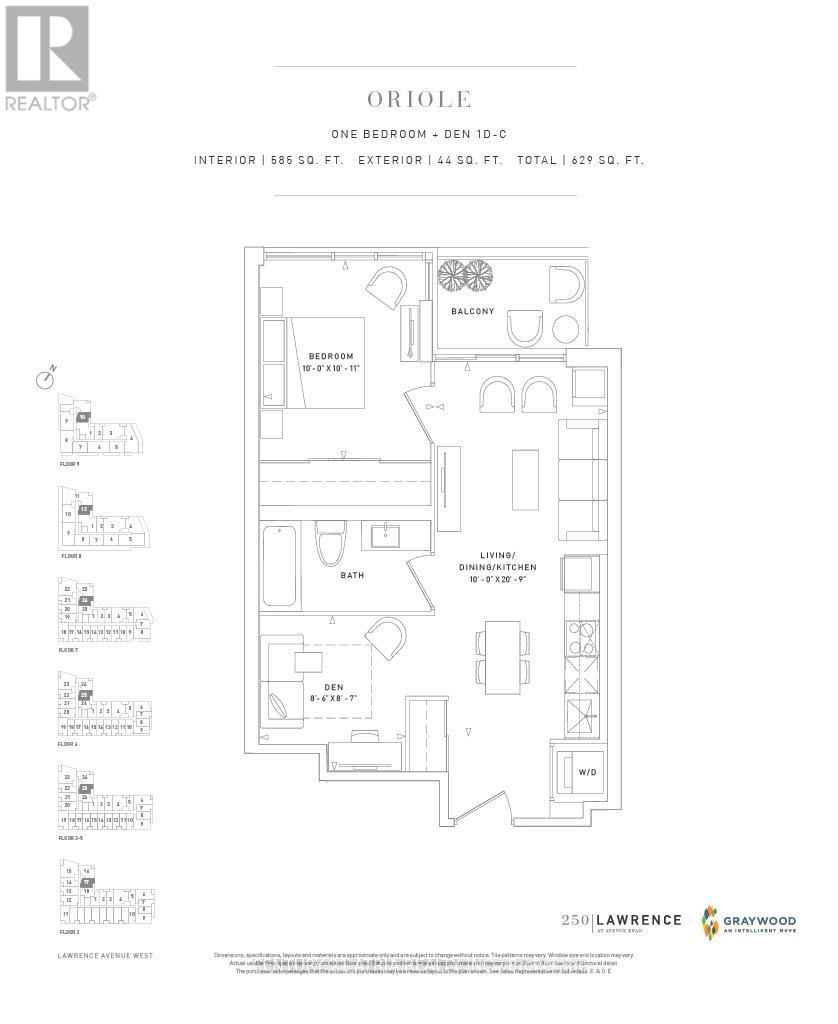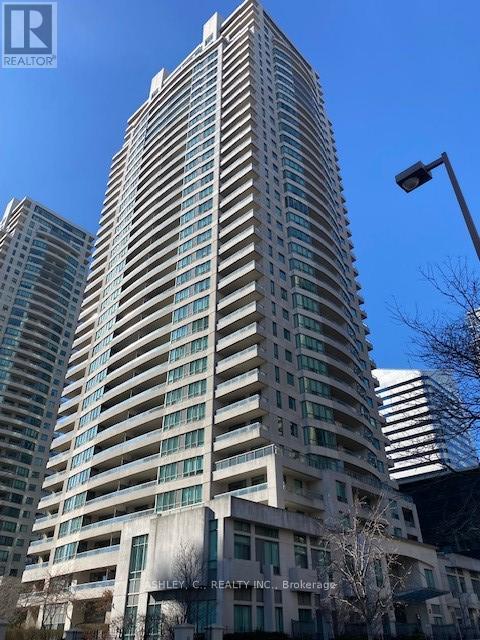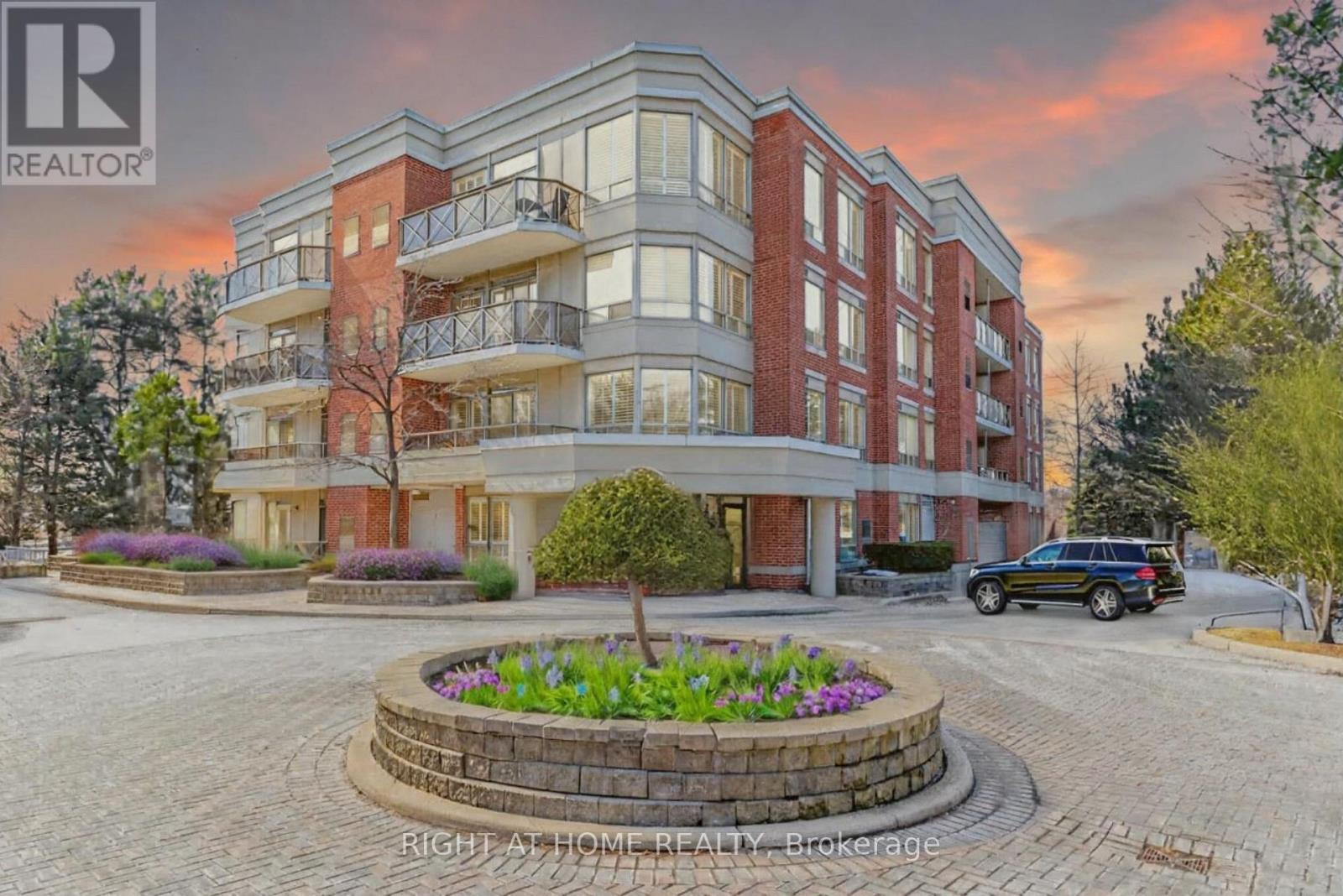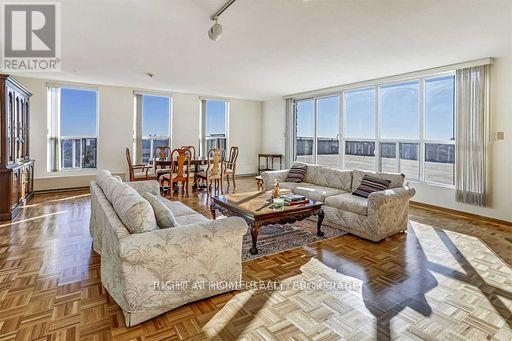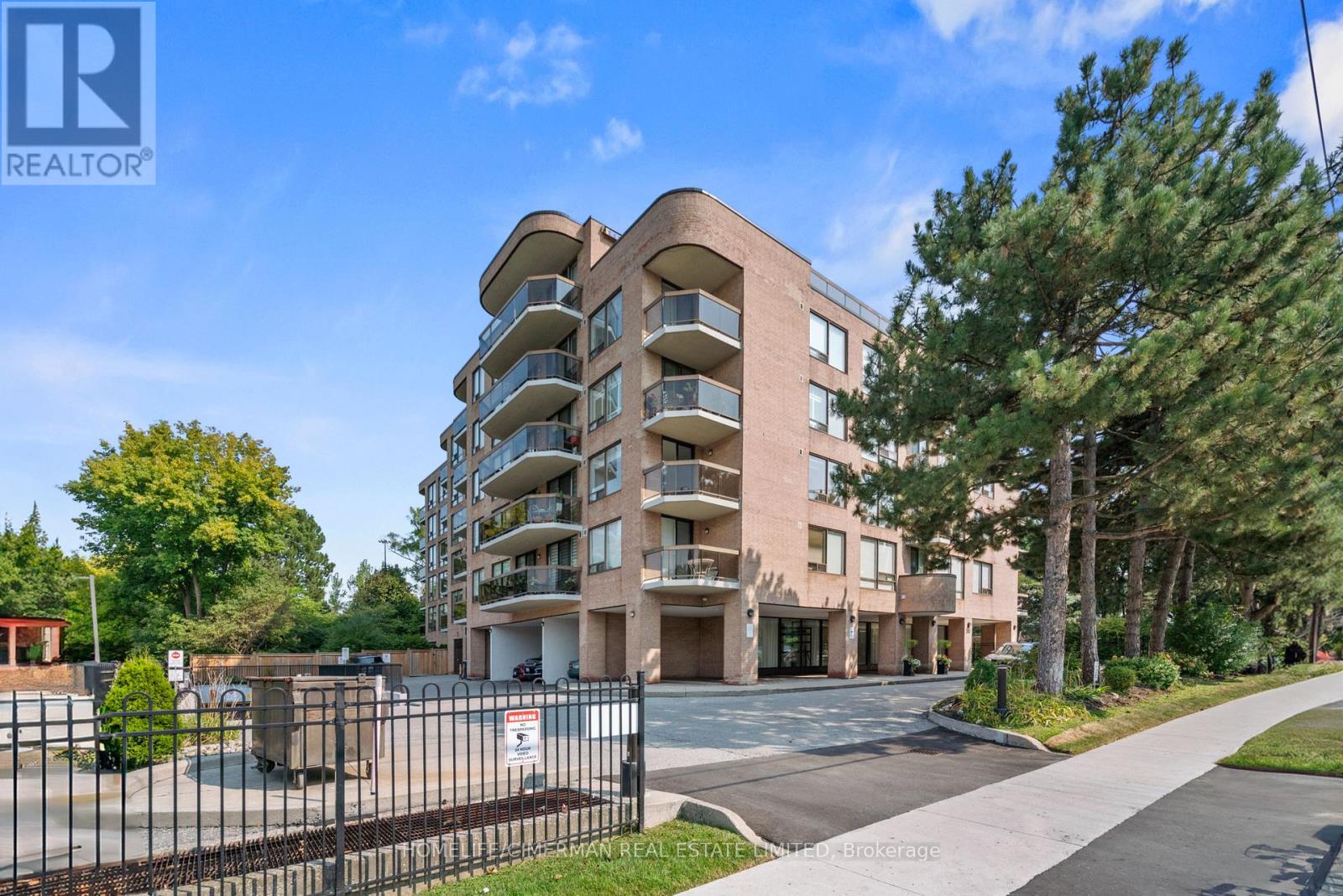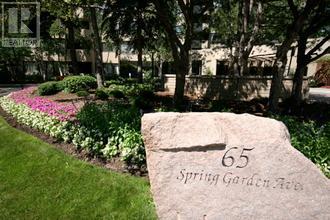Free account required
Unlock the full potential of your property search with a free account! Here's what you'll gain immediate access to:
- Exclusive Access to Every Listing
- Personalized Search Experience
- Favorite Properties at Your Fingertips
- Stay Ahead with Email Alerts
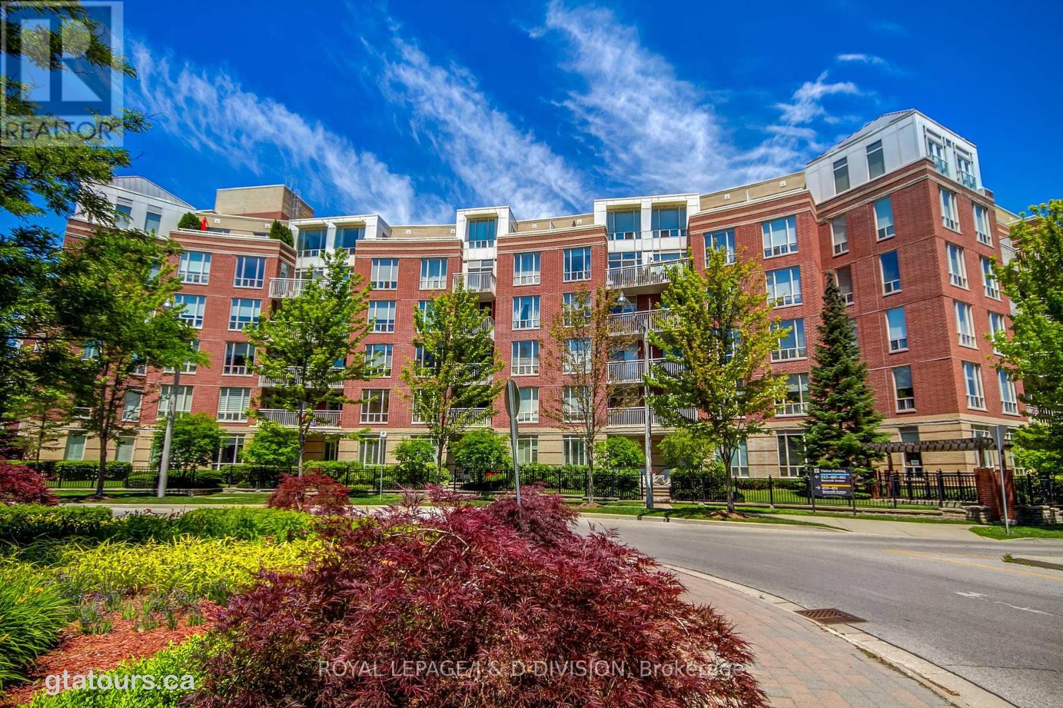
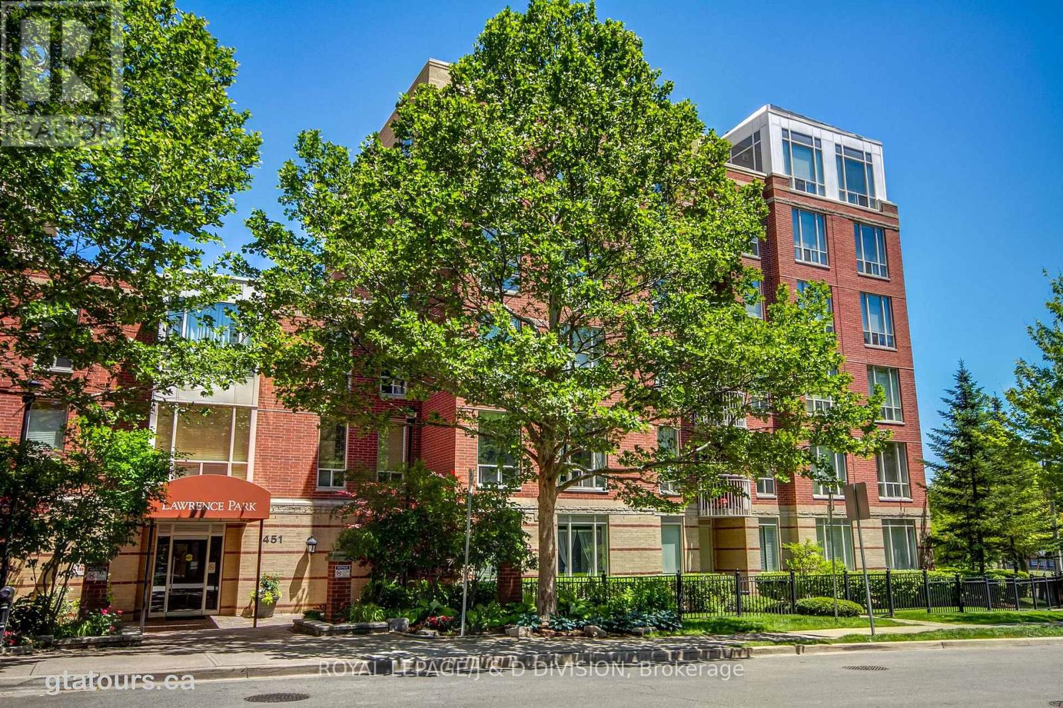
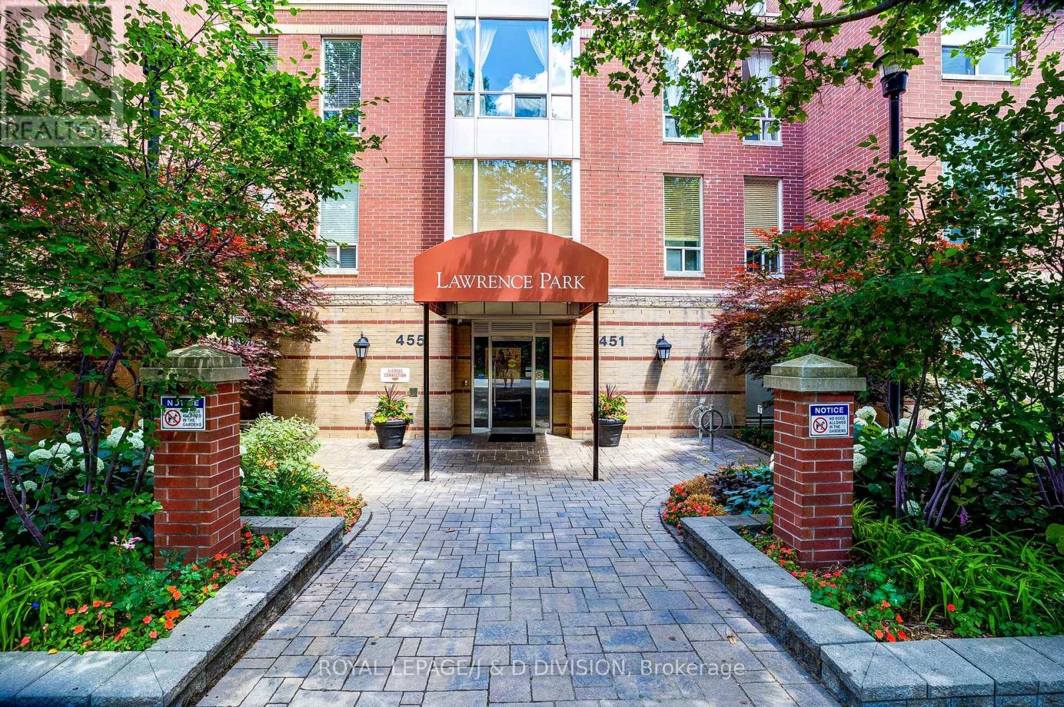
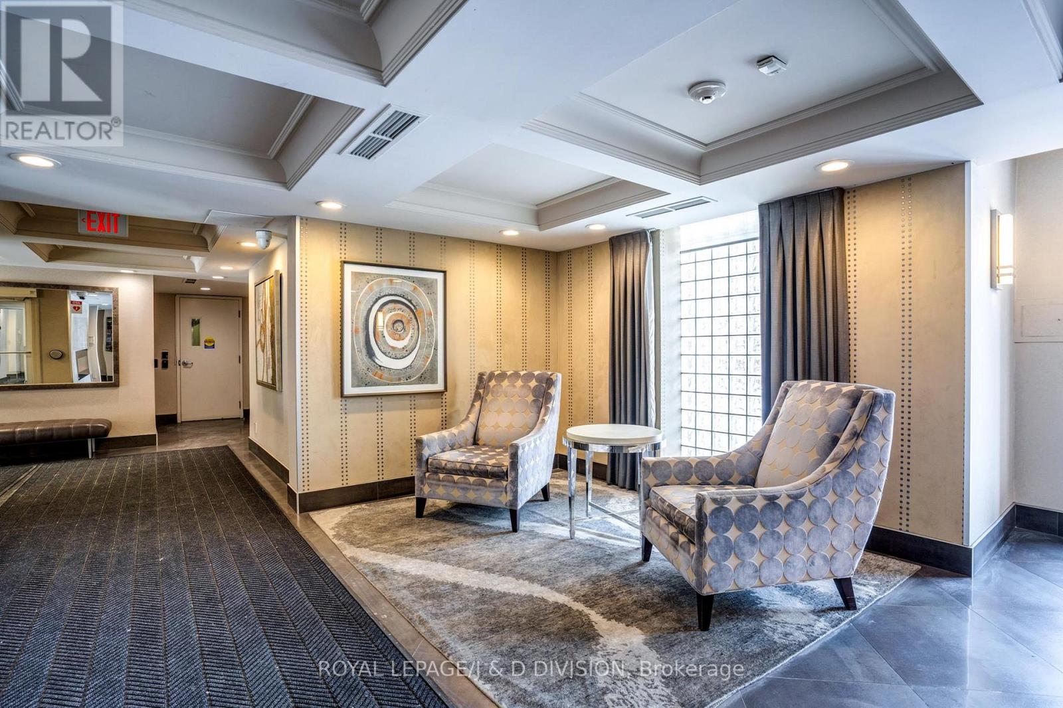
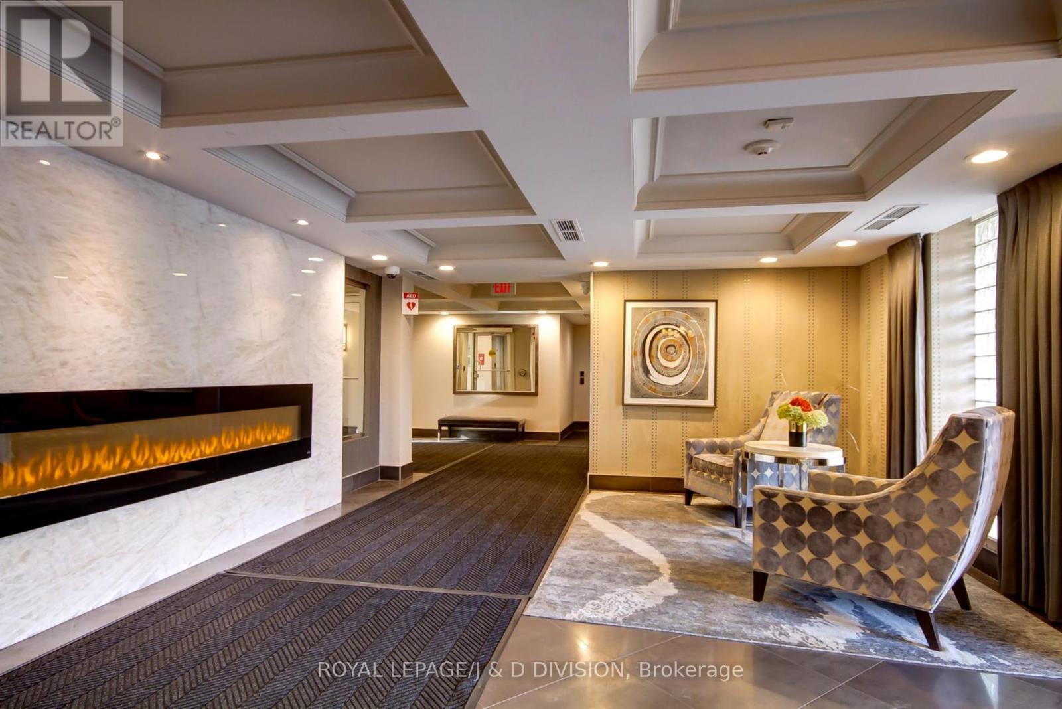
$889,000
601 - 451 ROSEWELL AVENUE
Toronto, Ontario, Ontario, M4R2H8
MLS® Number: C12288290
Property description
Penthouse living in highly desired Lawrence Park! Enjoy the breathtaking, unobstructed view and sunlight streaming through oversized windows in your bright and airy living space and generously sized bedrooms. Your own private balcony off of the open-concept living room/dining room offers a convenient way to access the outdoors and take in the beauty of the surroundings from above. Together with the soaring 10' living room ceilings, the tasteful hardwood flooring, marble kitchen countertops and stainless steel appliances add touches of elegance to the suite. The primary bedroom features a large walk-in closet and a 4 piece ensuite- a perfect retreat. A second bedroom or office/den is set-off from the main living space for optimal privacy. Freshly painted in a calm, neutral tone, this penthouse on Rosewell is move-in ready. Access incredible shops, restaurants at Avenue and Lawrence or enjoy its exceptional building amenities. Ample visitor parking and street parking (with restrictions). Top notch concierge services. Pets welcome but please review bylaws for specifics. Walking distance to Havergal, Lawrence Park Collegiate, Glenview, John Ross, ravine & trails, TTC, Pusateri's, Shopper's Drug Mart, Otter Creek.
Building information
Type
*****
Amenities
*****
Appliances
*****
Cooling Type
*****
Exterior Finish
*****
Flooring Type
*****
Heating Fuel
*****
Heating Type
*****
Size Interior
*****
Land information
Amenities
*****
Rooms
Main level
Bedroom 2
*****
Primary Bedroom
*****
Kitchen
*****
Dining room
*****
Living room
*****
Bedroom 2
*****
Primary Bedroom
*****
Kitchen
*****
Dining room
*****
Living room
*****
Courtesy of ROYAL LEPAGE/J & D DIVISION
Book a Showing for this property
Please note that filling out this form you'll be registered and your phone number without the +1 part will be used as a password.
