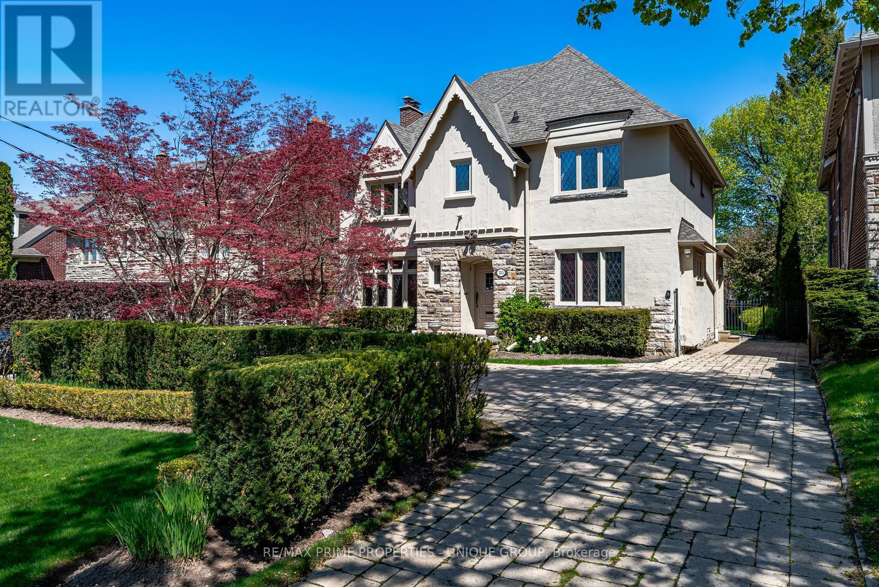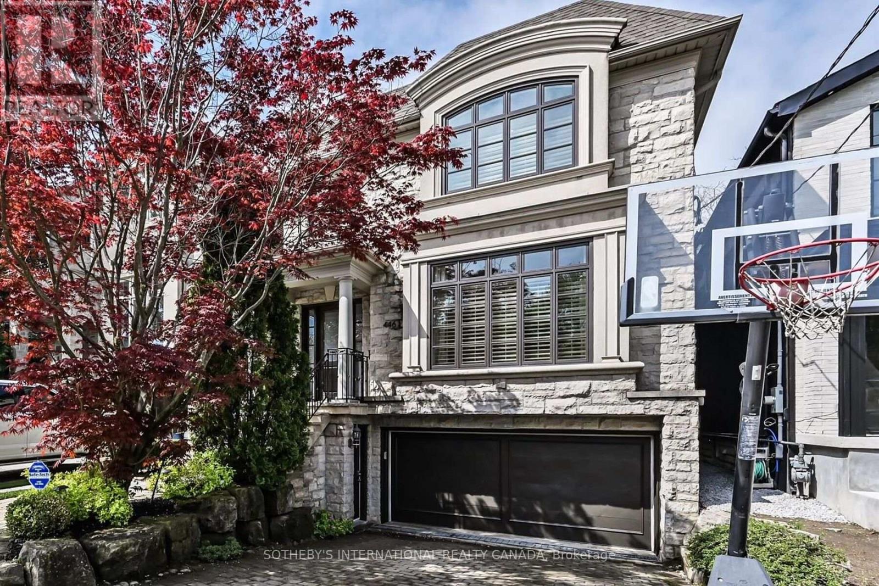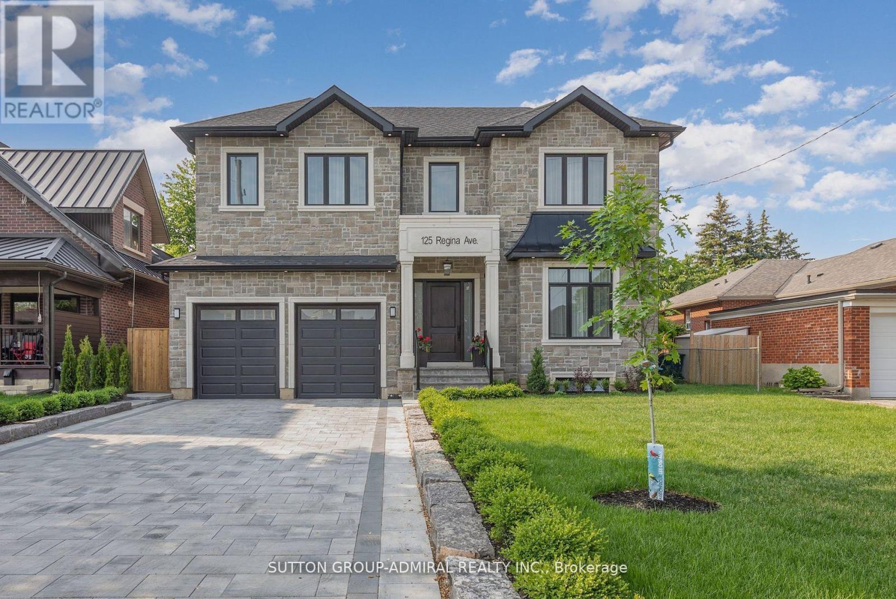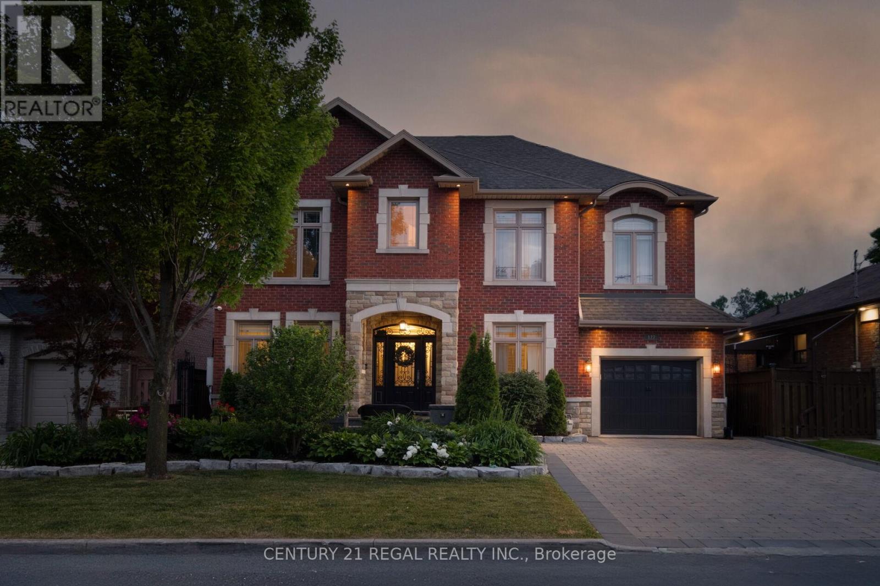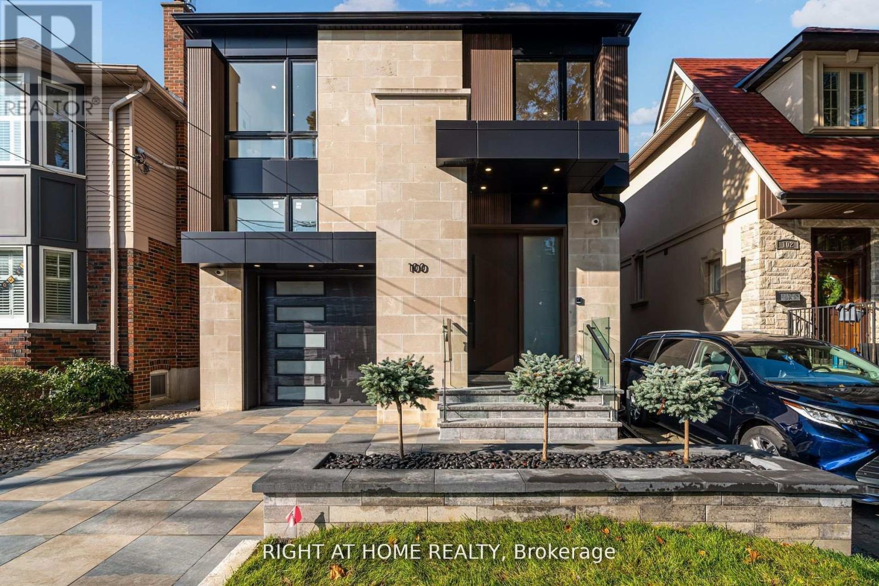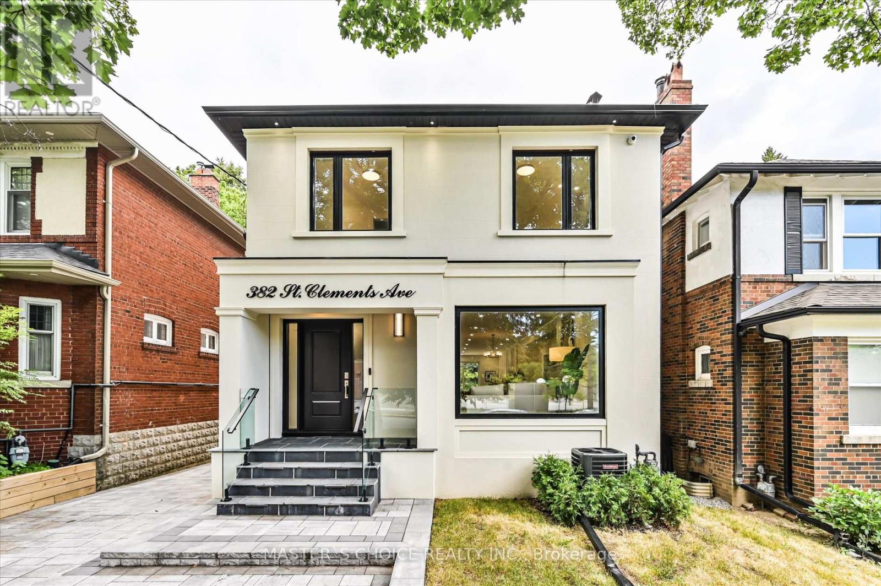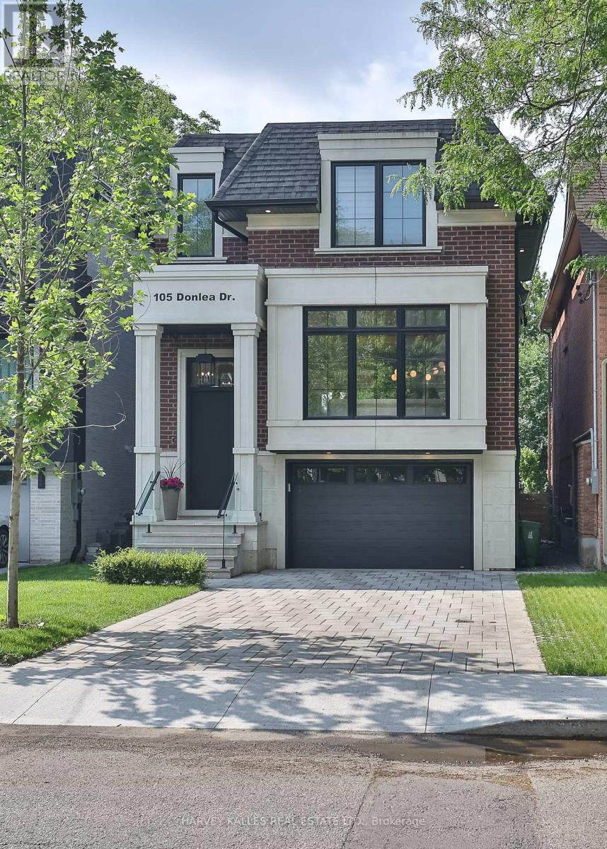Free account required
Unlock the full potential of your property search with a free account! Here's what you'll gain immediate access to:
- Exclusive Access to Every Listing
- Personalized Search Experience
- Favorite Properties at Your Fingertips
- Stay Ahead with Email Alerts
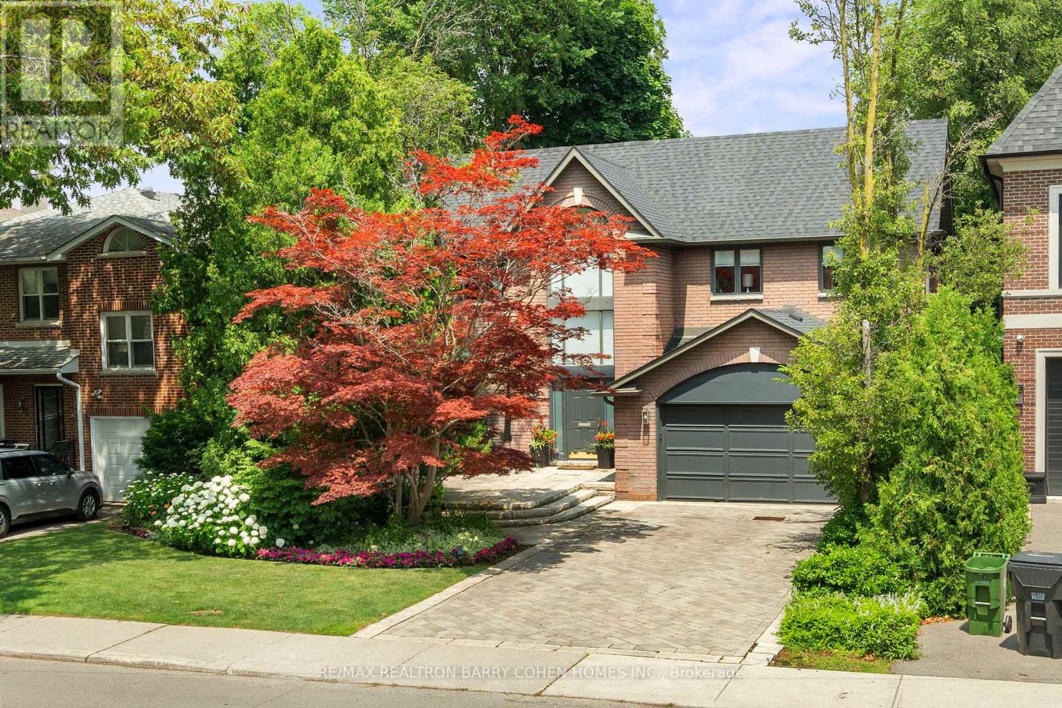
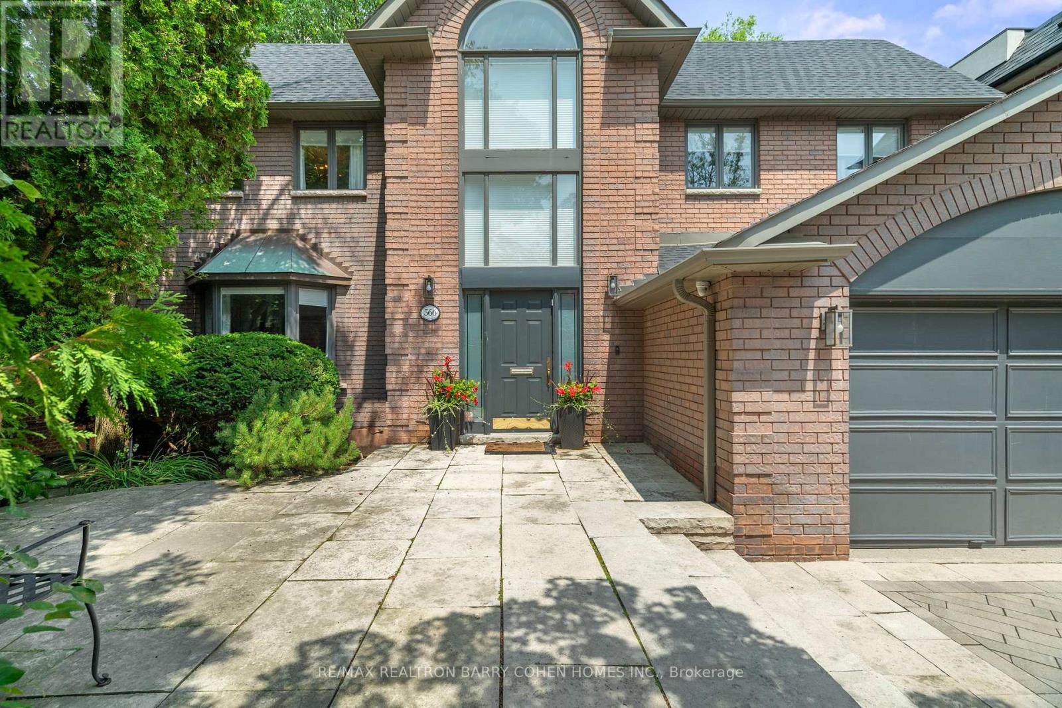
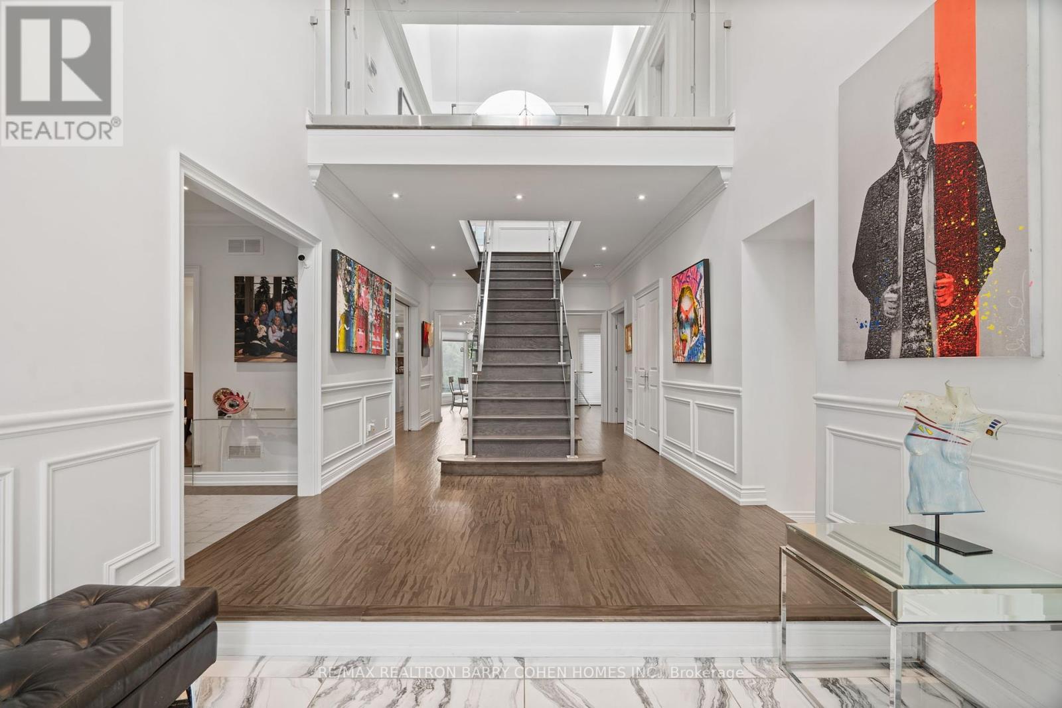
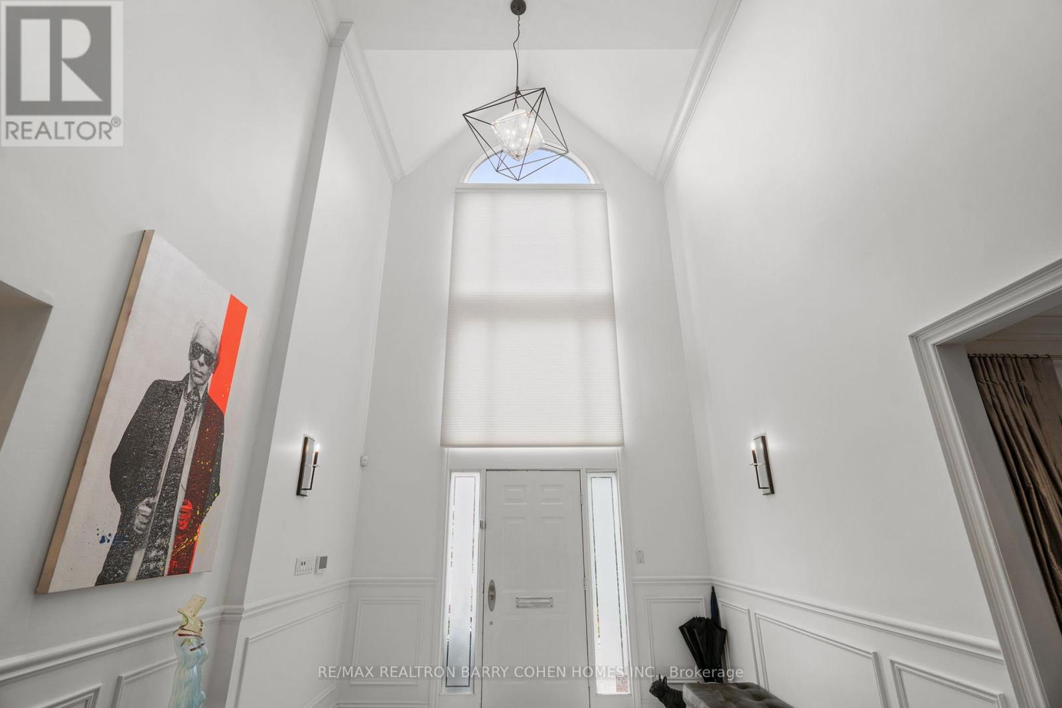
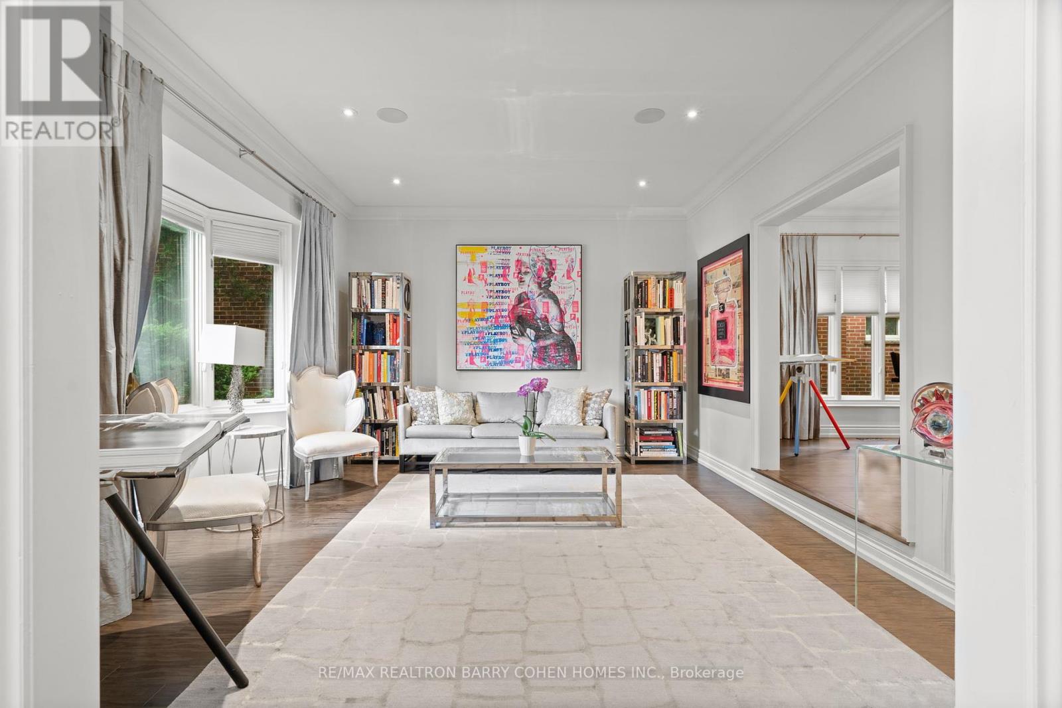
$3,995,000
566 CASTLEFIELD AVENUE
Toronto, Ontario, Ontario, M5N1L8
MLS® Number: C12290495
Property description
Timelessly renovated brick residence situated on a spacious 55-foot wide lot, one of the largest on Castlefield, boasting grand curb appeal. As you step inside, you'll be greeted by a stately two-storey foyer with elegant marble tile flooring. The main floor features a sunken living room with a charming bay window, dining room and a convenient main floor office. The gourmet kitchen, equipped with top-of-the-line appliances, seamlessly flows into the breakfast area and family room complete with custom built-ins and a stone-surround fireplace. Floor-to-ceiling windows and direct access to the rear gardens allows for the perfect area for entertaining. A convenient main floor laundry room is also included. A stunning stairway with a glass railing leads you to the second floor, overlooking the foyer with a skylight that floods the residence with natural light. The tranquil primary bedroom features an oversized walk-in closet and a luxurious six-piece ensuite with a built-in vanity. The second and third bedrooms each have their own ensuites, while the fourth bedroom comes with a spacious closet. The lower level offers a recreation room, a cozy sitting area with a fireplace, a fifth bedroom, and a four-piece bathroom. The rear gardens are a true highlight, featuring an oversized two-level deck and extensively landscaped, pool-sized grounds. This property offers an exceptional living experience in Forest Hill North.
Building information
Type
*****
Appliances
*****
Basement Development
*****
Basement Type
*****
Construction Style Attachment
*****
Cooling Type
*****
Exterior Finish
*****
Fireplace Present
*****
Flooring Type
*****
Foundation Type
*****
Half Bath Total
*****
Heating Fuel
*****
Heating Type
*****
Size Interior
*****
Stories Total
*****
Utility Water
*****
Land information
Amenities
*****
Sewer
*****
Size Depth
*****
Size Frontage
*****
Size Irregular
*****
Size Total
*****
Rooms
Main level
Office
*****
Family room
*****
Eating area
*****
Kitchen
*****
Dining room
*****
Lower level
Recreational, Games room
*****
Bedroom 5
*****
Second level
Bedroom 4
*****
Bedroom 3
*****
Bedroom 2
*****
Primary Bedroom
*****
Main level
Office
*****
Family room
*****
Eating area
*****
Kitchen
*****
Dining room
*****
Lower level
Recreational, Games room
*****
Bedroom 5
*****
Second level
Bedroom 4
*****
Bedroom 3
*****
Bedroom 2
*****
Primary Bedroom
*****
Main level
Office
*****
Family room
*****
Eating area
*****
Kitchen
*****
Dining room
*****
Lower level
Recreational, Games room
*****
Bedroom 5
*****
Second level
Bedroom 4
*****
Bedroom 3
*****
Bedroom 2
*****
Primary Bedroom
*****
Main level
Office
*****
Family room
*****
Eating area
*****
Kitchen
*****
Dining room
*****
Lower level
Recreational, Games room
*****
Bedroom 5
*****
Second level
Bedroom 4
*****
Bedroom 3
*****
Bedroom 2
*****
Primary Bedroom
*****
Main level
Office
*****
Family room
*****
Eating area
*****
Kitchen
*****
Dining room
*****
Lower level
Recreational, Games room
*****
Courtesy of RE/MAX REALTRON BARRY COHEN HOMES INC.
Book a Showing for this property
Please note that filling out this form you'll be registered and your phone number without the +1 part will be used as a password.
