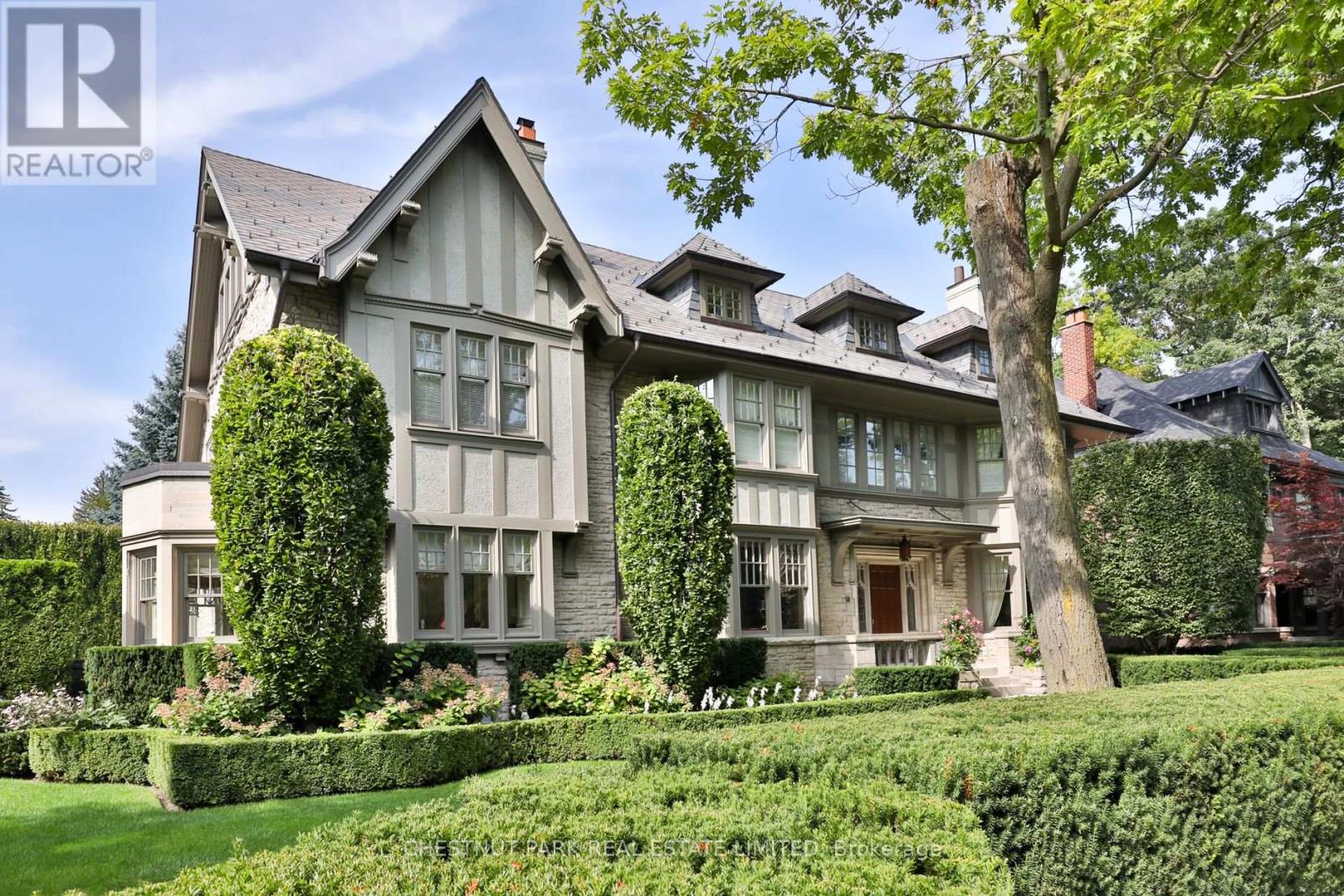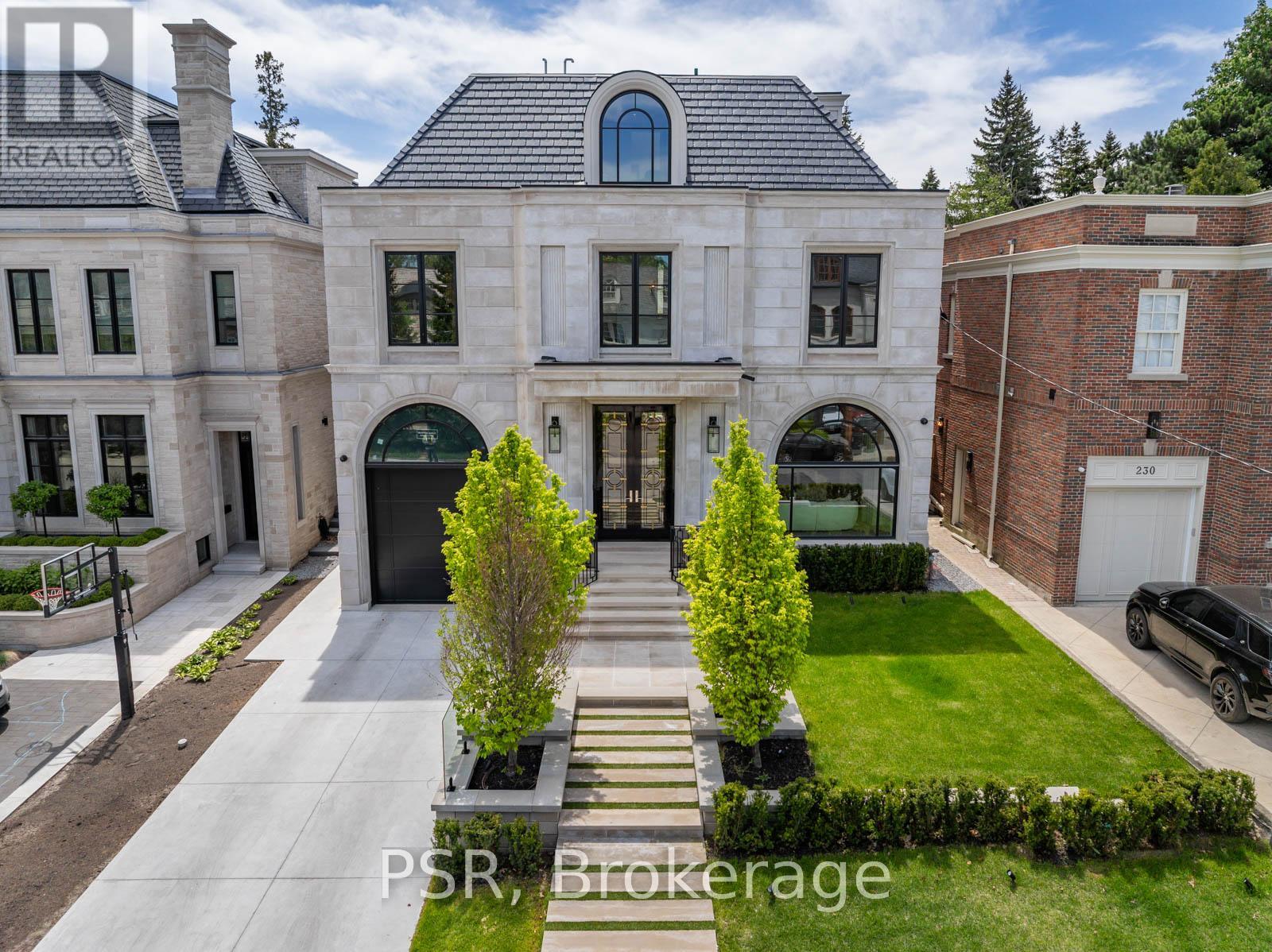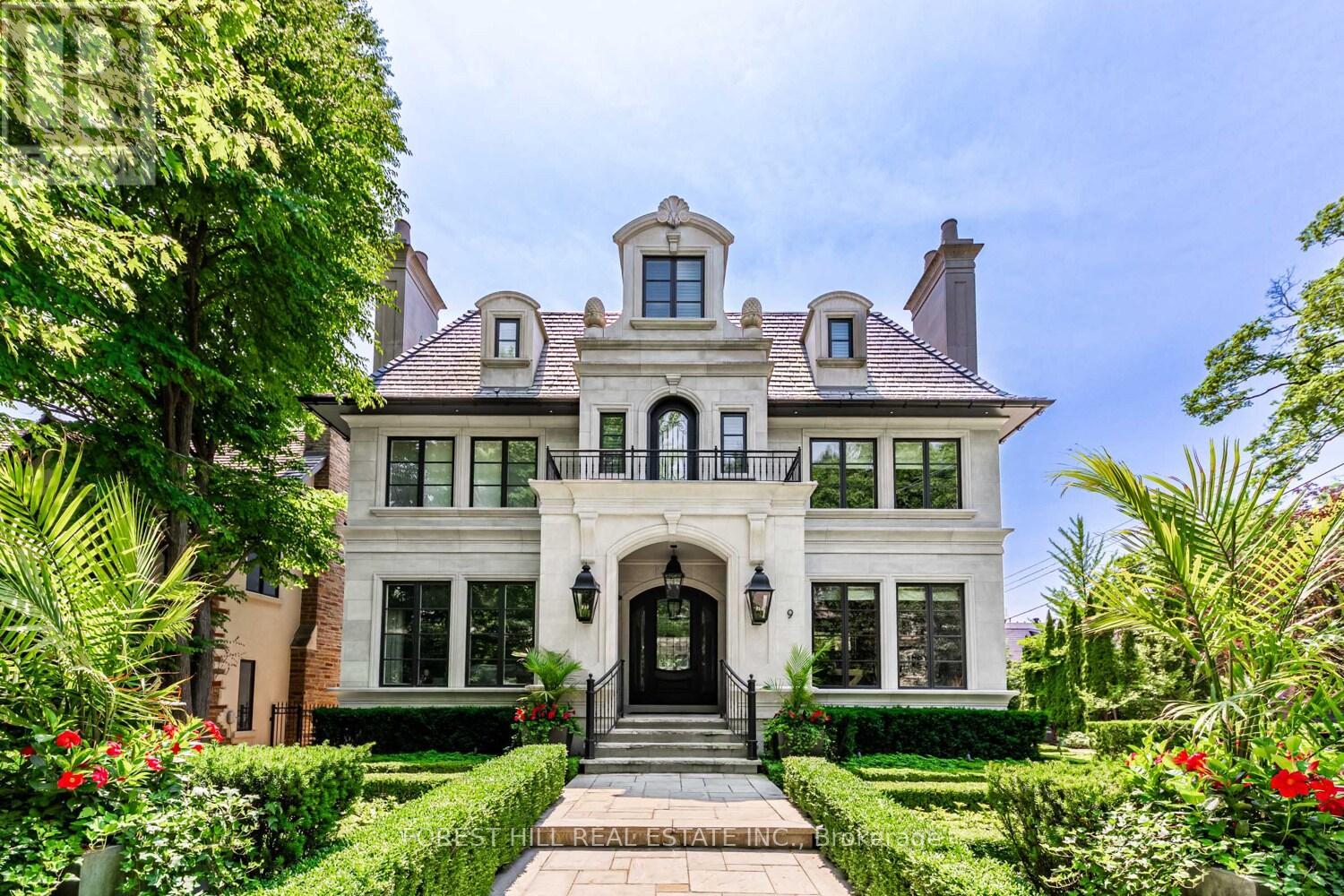Free account required
Unlock the full potential of your property search with a free account! Here's what you'll gain immediate access to:
- Exclusive Access to Every Listing
- Personalized Search Experience
- Favorite Properties at Your Fingertips
- Stay Ahead with Email Alerts





$13,950,000
20 ELM AVENUE
Toronto, Ontario, Ontario, M4W1N3
MLS® Number: C12300699
Property description
A magnificent and grand Rosedale estate that seamlessly blends modern, state-of-the-art living with historic charm. Set on an extraordinary 80 x 229-foot lot - spanning over 1/3 of an acre - this meticulously restored home offers over 11,500 sq ft of living space across four levels. This elegant residence showcases original architectural flourishes, including hand-carved moldings, eight fireplaces, and a dramatic entrance foyer. Soaring ceilings and intricate details throughout preserve the homes 1890 heritage while incorporating every modern luxury. The home features a huge gourmet kitchen, three outstanding family living areas, spa-inspired bathrooms, and an expansive four-room primary suite. A four-floor elevator ensures effortless access to every level. The backyard is a private urban oasis framed by manicured gardens and offering a magnificent pool and spa, along with multiple terraced patios for entertaining. A gated driveway leads to a detached three-car garage, with parking for up to nine vehicles. Located within walking distance to the TTC subway, top private and public schools, and with quick access to major routes and downtown, this is an unmatched opportunity. A rare chance to own a landmark Rosedale property perfect for grand entertaining and refined daily living. Truly for the most discerning buyer.
Building information
Type
*****
Amenities
*****
Appliances
*****
Basement Development
*****
Basement Features
*****
Basement Type
*****
Construction Style Attachment
*****
Cooling Type
*****
Exterior Finish
*****
Fireplace Present
*****
FireplaceTotal
*****
Flooring Type
*****
Foundation Type
*****
Half Bath Total
*****
Heating Fuel
*****
Heating Type
*****
Size Interior
*****
Stories Total
*****
Utility Water
*****
Land information
Amenities
*****
Sewer
*****
Size Depth
*****
Size Frontage
*****
Size Irregular
*****
Size Total
*****
Rooms
Main level
Eating area
*****
Kitchen
*****
Library
*****
Family room
*****
Dining room
*****
Living room
*****
Third level
Bedroom 5
*****
Bedroom 4
*****
Bedroom 3
*****
Sitting room
*****
Second level
Bedroom
*****
Bedroom 2
*****
Primary Bedroom
*****
Courtesy of CHESTNUT PARK REAL ESTATE LIMITED
Book a Showing for this property
Please note that filling out this form you'll be registered and your phone number without the +1 part will be used as a password.



