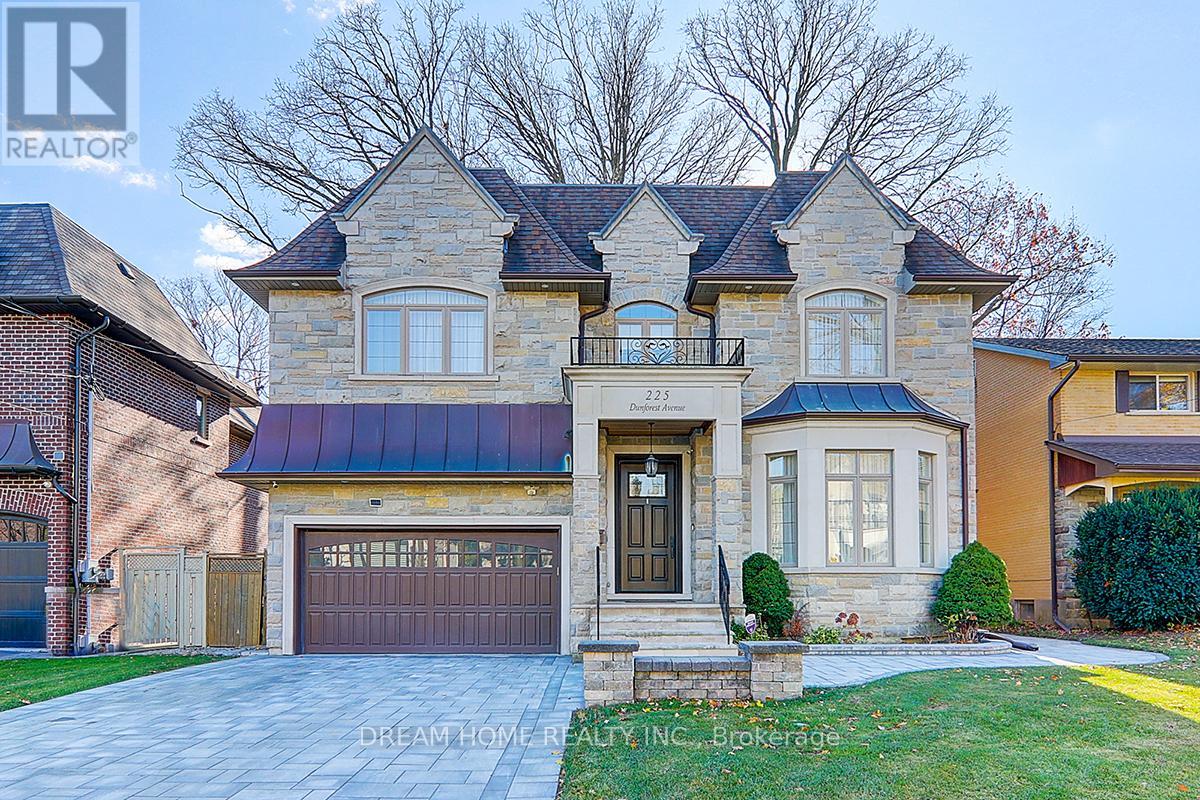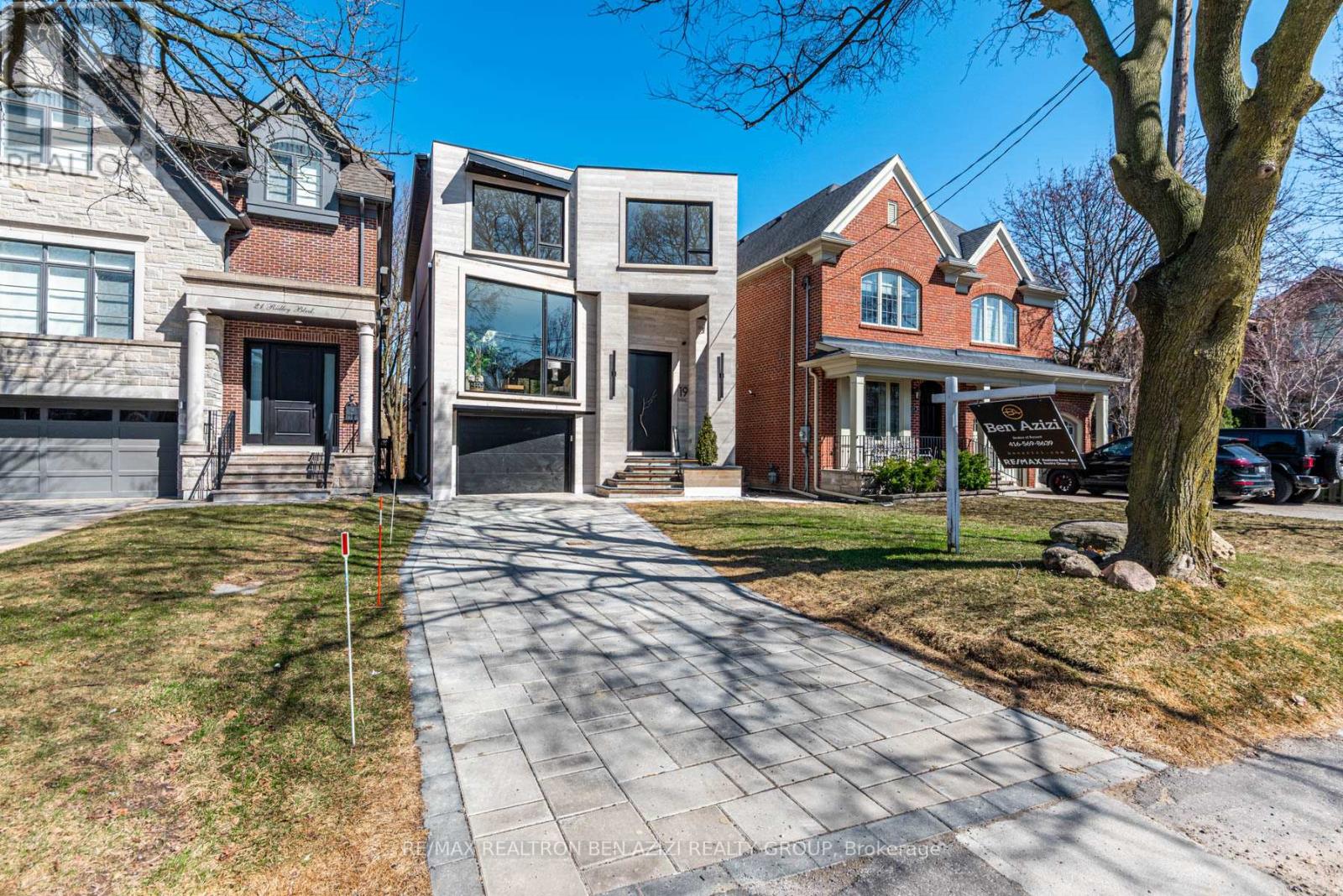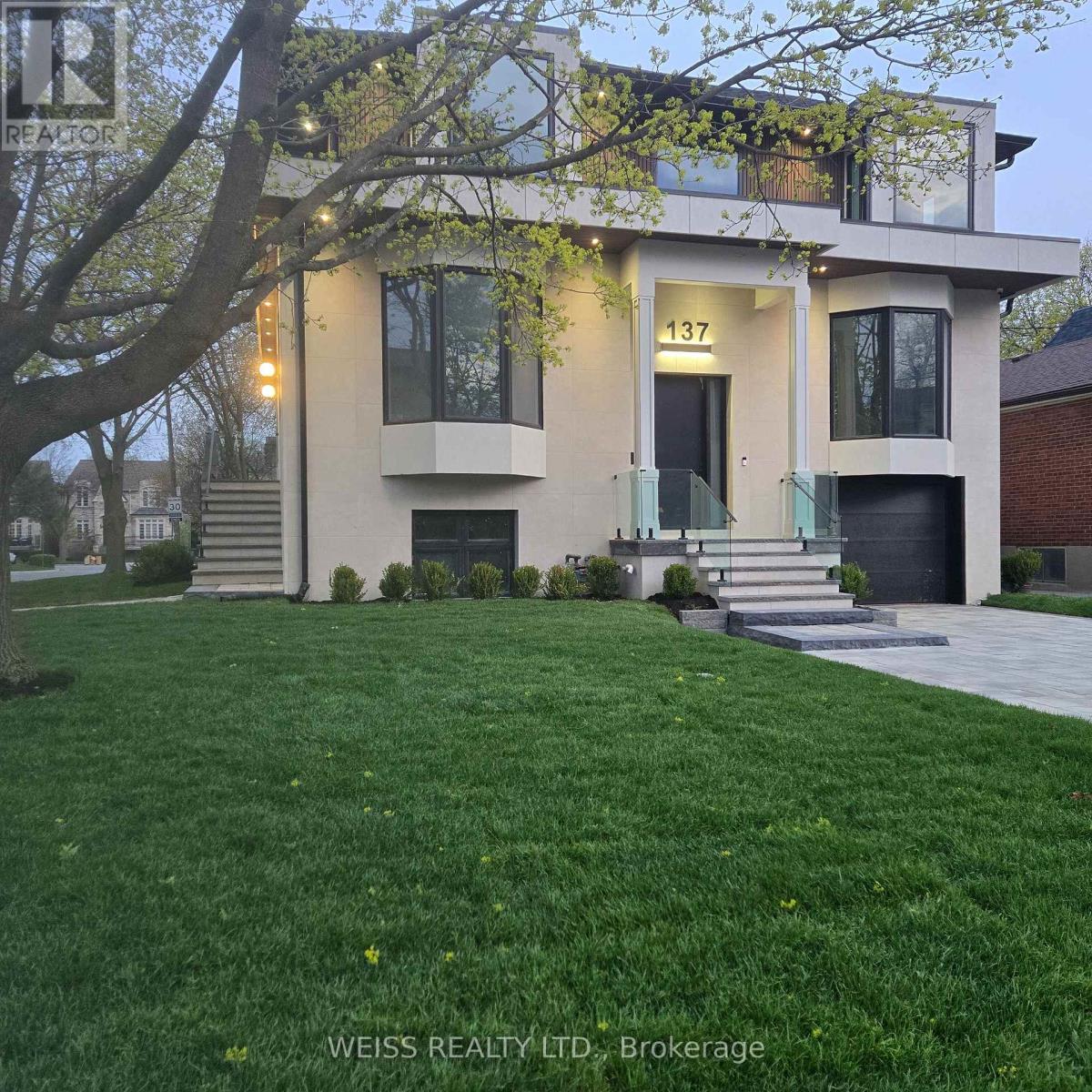Free account required
Unlock the full potential of your property search with a free account! Here's what you'll gain immediate access to:
- Exclusive Access to Every Listing
- Personalized Search Experience
- Favorite Properties at Your Fingertips
- Stay Ahead with Email Alerts
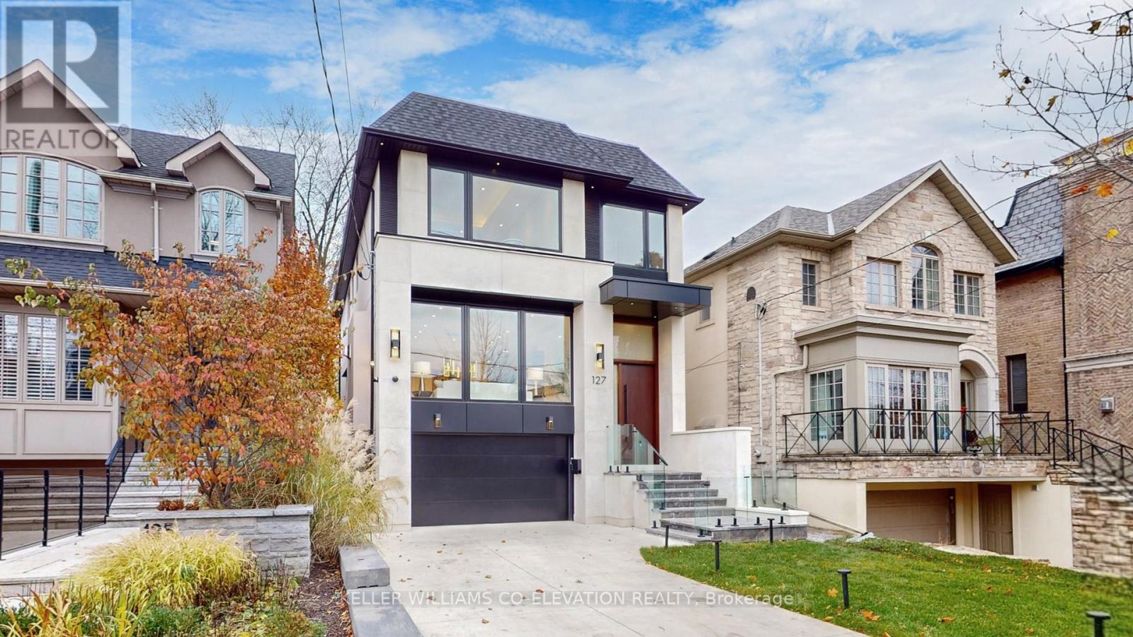
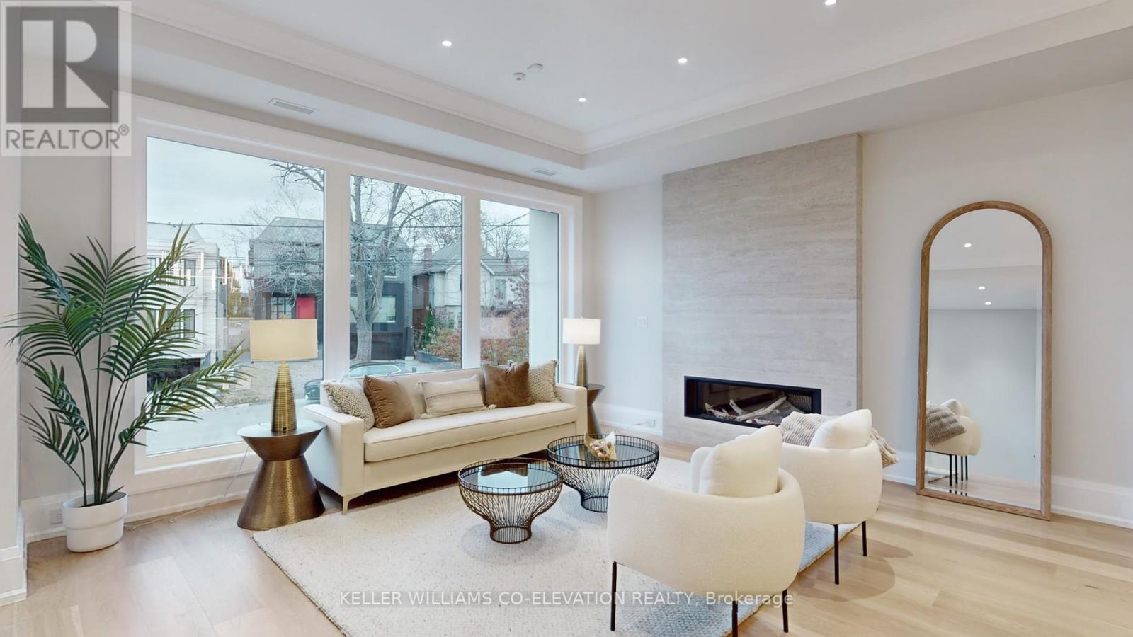
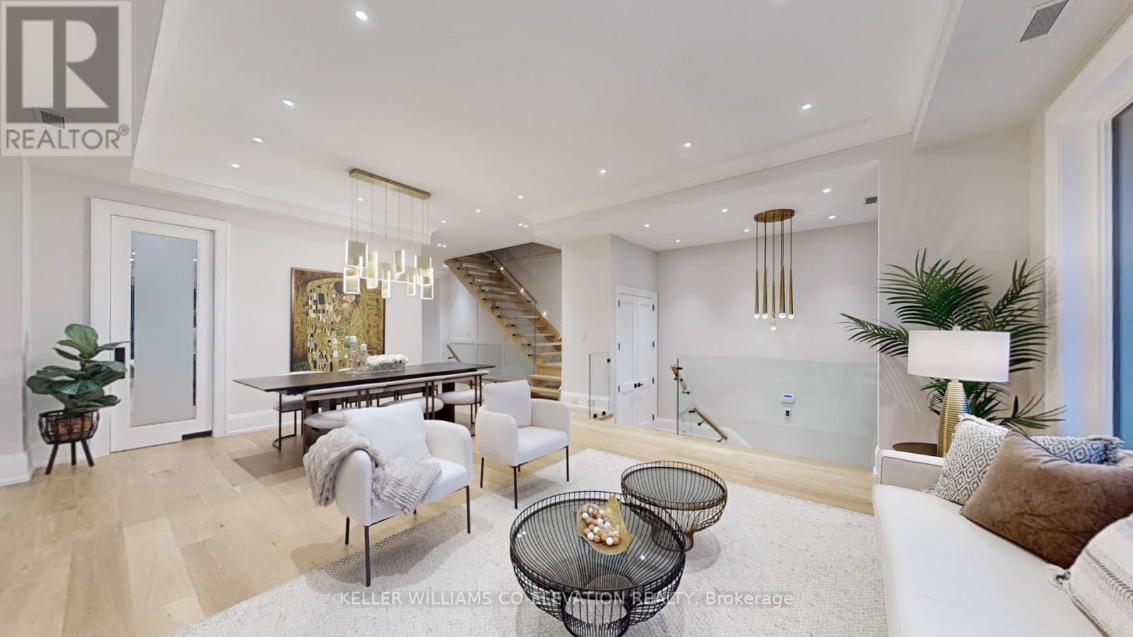
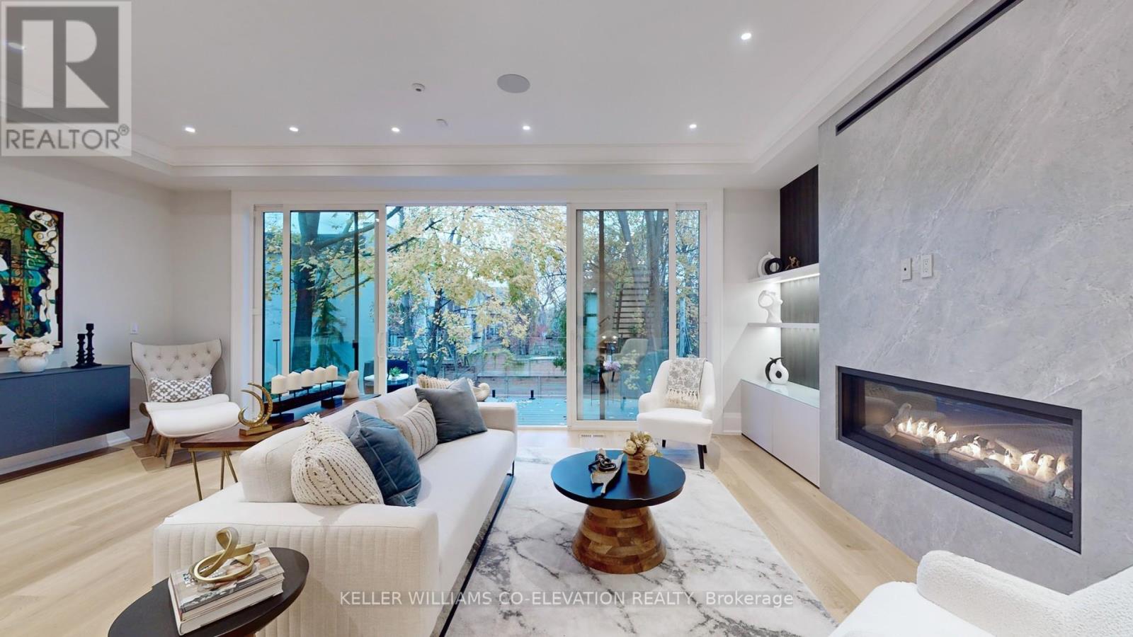
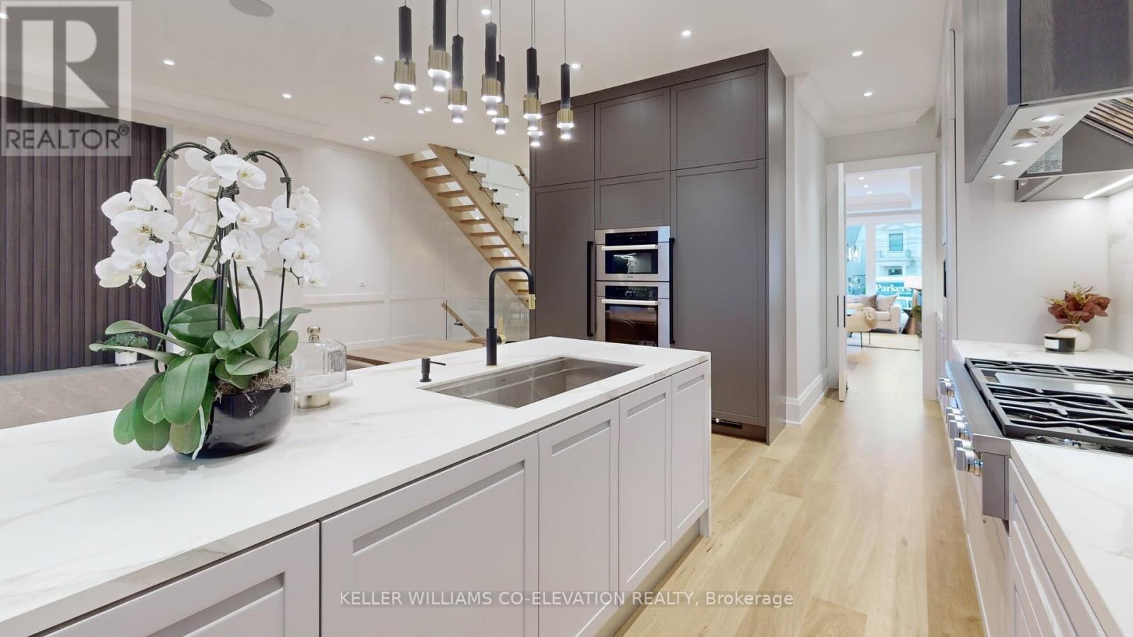
$4,488,000
127 JOICEY BOULEVARD
Toronto, Ontario, Ontario, M5M2T8
MLS® Number: C12301001
Property description
In a prestigious location, this newly built exquisite home sits on a generous 31x150 ft lot. 4200 + sqft total living space. Every detail has been carefully crafted, snow melt system for added convenience, featuring in-floor heating drive way throughout and steps to the house and radiant heated floors in the basement. Imagine driving through the prestigious Cricket Club neighborhood, where tree-lined streets and elegant boutiques set the tone. One home instantly draws your attention modern, sophisticated, and glowing with understated luxury. A snow-free heated driveway welcomes you home. Step through a solid mahogany door into a world of refined comfort: gleaming porcelain slab floors, radiant heat underfoot, and soft LED lighting guide your way. Ten-foot ceilings soar above oak plank hardwood, while sunlight streams through floor-to-ceiling windows. In the heart of the home, a chefs dream kitchen custom Scavolini cabinetry, honed porcelain countertops, and a stunning waterfall island flows seamlessly into the family room, where sliding glass walls open to an expansive deck. Ascend the floating oak staircase to discover four serene bedrooms, each with its own en-suite and custom closet. The primary suite offers a true retreat, with spa-like en-suite .This isn't just a home its a design-forward sanctuary in one of Toronto's most coveted neighborhoods.
Building information
Type
*****
Age
*****
Amenities
*****
Appliances
*****
Basement Development
*****
Basement Features
*****
Basement Type
*****
Construction Style Attachment
*****
Cooling Type
*****
Exterior Finish
*****
Fireplace Present
*****
FireplaceTotal
*****
Fire Protection
*****
Flooring Type
*****
Foundation Type
*****
Half Bath Total
*****
Heating Fuel
*****
Heating Type
*****
Size Interior
*****
Stories Total
*****
Land information
Amenities
*****
Landscape Features
*****
Sewer
*****
Size Depth
*****
Size Frontage
*****
Size Irregular
*****
Size Total
*****
Rooms
Main level
Kitchen
*****
Family room
*****
Dining room
*****
Living room
*****
Lower level
Recreational, Games room
*****
Bedroom 5
*****
Second level
Bedroom 4
*****
Bedroom 3
*****
Bedroom 2
*****
Primary Bedroom
*****
Main level
Kitchen
*****
Family room
*****
Dining room
*****
Living room
*****
Lower level
Recreational, Games room
*****
Bedroom 5
*****
Second level
Bedroom 4
*****
Bedroom 3
*****
Bedroom 2
*****
Primary Bedroom
*****
Main level
Kitchen
*****
Family room
*****
Dining room
*****
Living room
*****
Lower level
Recreational, Games room
*****
Bedroom 5
*****
Second level
Bedroom 4
*****
Bedroom 3
*****
Bedroom 2
*****
Primary Bedroom
*****
Main level
Kitchen
*****
Family room
*****
Dining room
*****
Living room
*****
Lower level
Recreational, Games room
*****
Bedroom 5
*****
Second level
Bedroom 4
*****
Bedroom 3
*****
Bedroom 2
*****
Primary Bedroom
*****
Main level
Kitchen
*****
Family room
*****
Dining room
*****
Living room
*****
Lower level
Recreational, Games room
*****
Bedroom 5
*****
Second level
Bedroom 4
*****
Bedroom 3
*****
Bedroom 2
*****
Primary Bedroom
*****
Courtesy of KELLER WILLIAMS CO-ELEVATION REALTY
Book a Showing for this property
Please note that filling out this form you'll be registered and your phone number without the +1 part will be used as a password.

