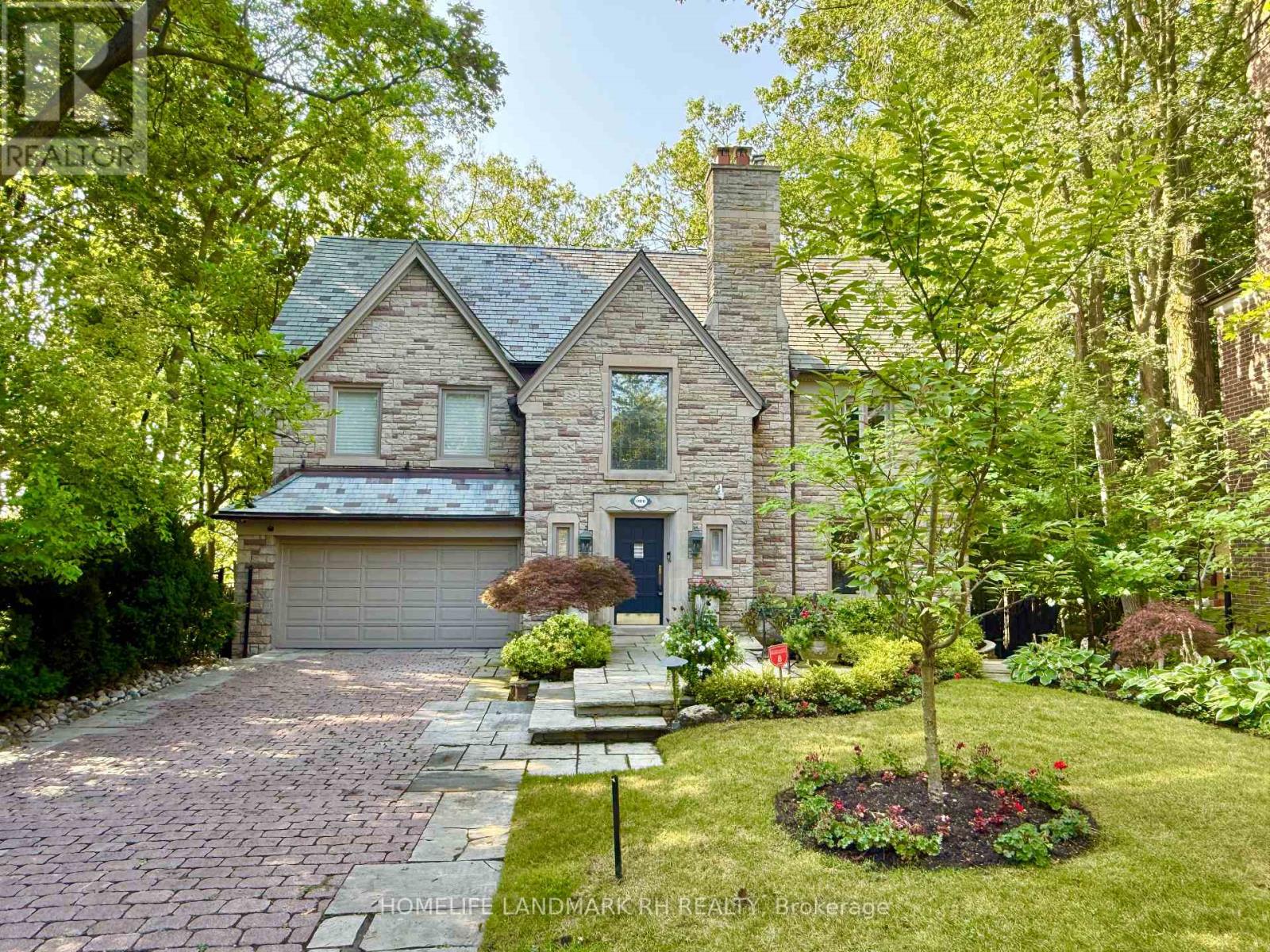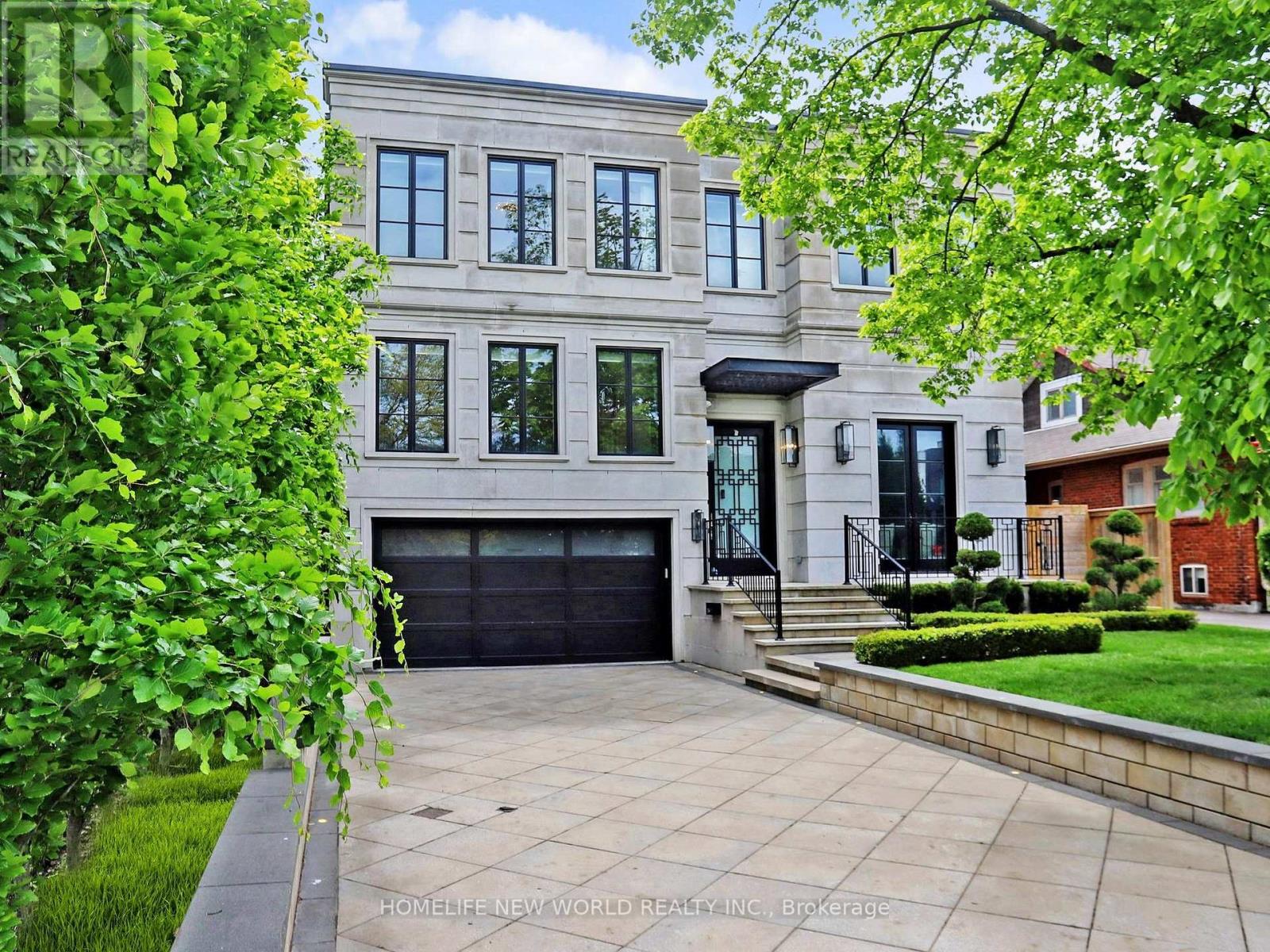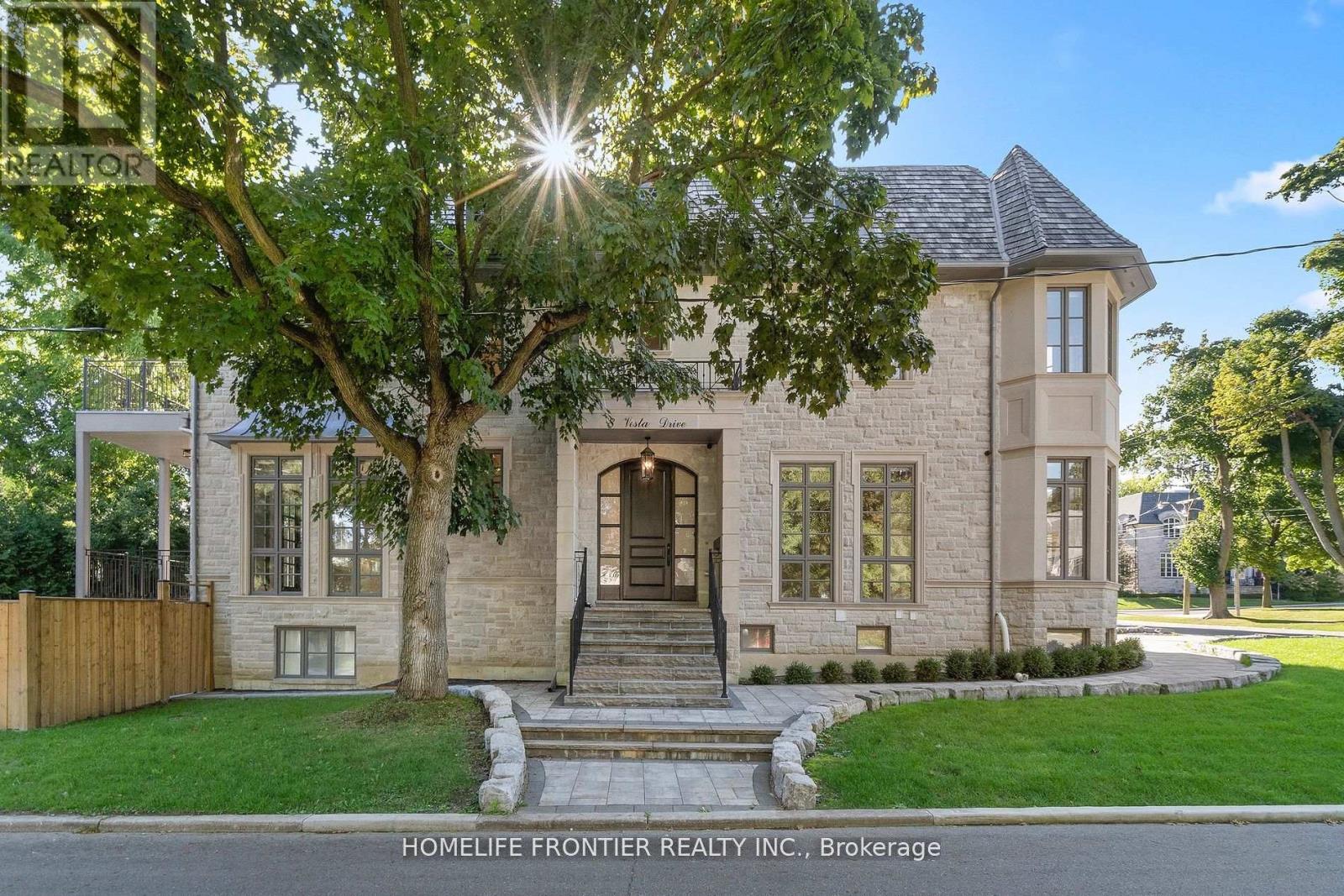Free account required
Unlock the full potential of your property search with a free account! Here's what you'll gain immediate access to:
- Exclusive Access to Every Listing
- Personalized Search Experience
- Favorite Properties at Your Fingertips
- Stay Ahead with Email Alerts





$7,995,000
335 LYTTON BOULEVARD
Toronto, Ontario, Ontario, M5N1R9
MLS® Number: C12305787
Property description
Experience unparalleled luxury at 335 Lytton. A thrilling blend of opulence and excitement across four stunning stories. Call it home w/5 bedrooms, 2 kit, an elevator & a car lift. The Indiana limestone facade and slate roofing highlight its timeless elegance. Enter through a grand entrance to discover a meticulously designed interior w/Lutron home automation, BIspeakers, & heated floors. The gourmet kitchen boasts Sub Zero, Wolf, and bosch appliances, complemented by a secondary service kitchen for added convenience. The primary suite offers an ethanol bio flame fireplace, steam shower, & custom closet organizers. The extraordinary basement features a bar w/ BI liquor display, chic wine room, spa area with steam shower and dry sauna, a gym with pivot glass doors, and an 80" linear gas fireplace. Outside, enjoy the landscaped backyard with a concrete pool, heated terrace, basketball court,& a fully equipped kitchen for alfresco dining.
Building information
Type
*****
Age
*****
Appliances
*****
Basement Development
*****
Basement Features
*****
Basement Type
*****
Construction Style Attachment
*****
Cooling Type
*****
Exterior Finish
*****
Fireplace Present
*****
Flooring Type
*****
Half Bath Total
*****
Heating Fuel
*****
Heating Type
*****
Size Interior
*****
Stories Total
*****
Utility Water
*****
Land information
Amenities
*****
Sewer
*****
Size Depth
*****
Size Frontage
*****
Size Irregular
*****
Size Total
*****
Rooms
Main level
Kitchen
*****
Family room
*****
Dining room
*****
Living room
*****
Basement
Media
*****
Exercise room
*****
Third level
Den
*****
Bedroom 5
*****
Bedroom 4
*****
Second level
Bedroom 3
*****
Bedroom 2
*****
Primary Bedroom
*****
Courtesy of SUTTON GROUP-ADMIRAL REALTY INC.
Book a Showing for this property
Please note that filling out this form you'll be registered and your phone number without the +1 part will be used as a password.









