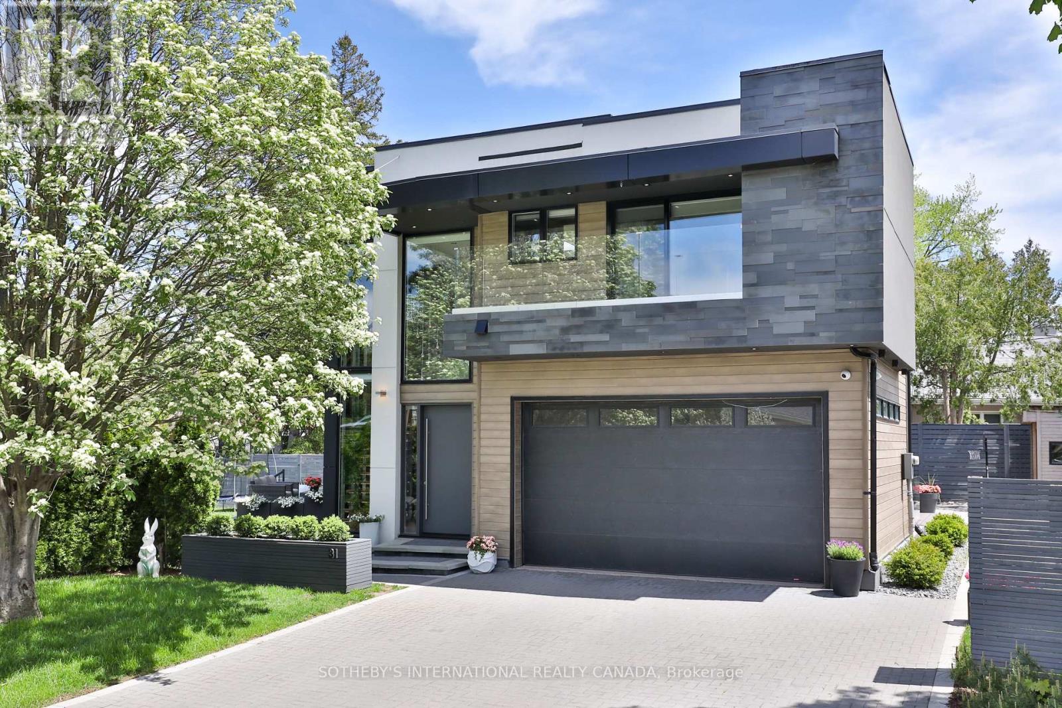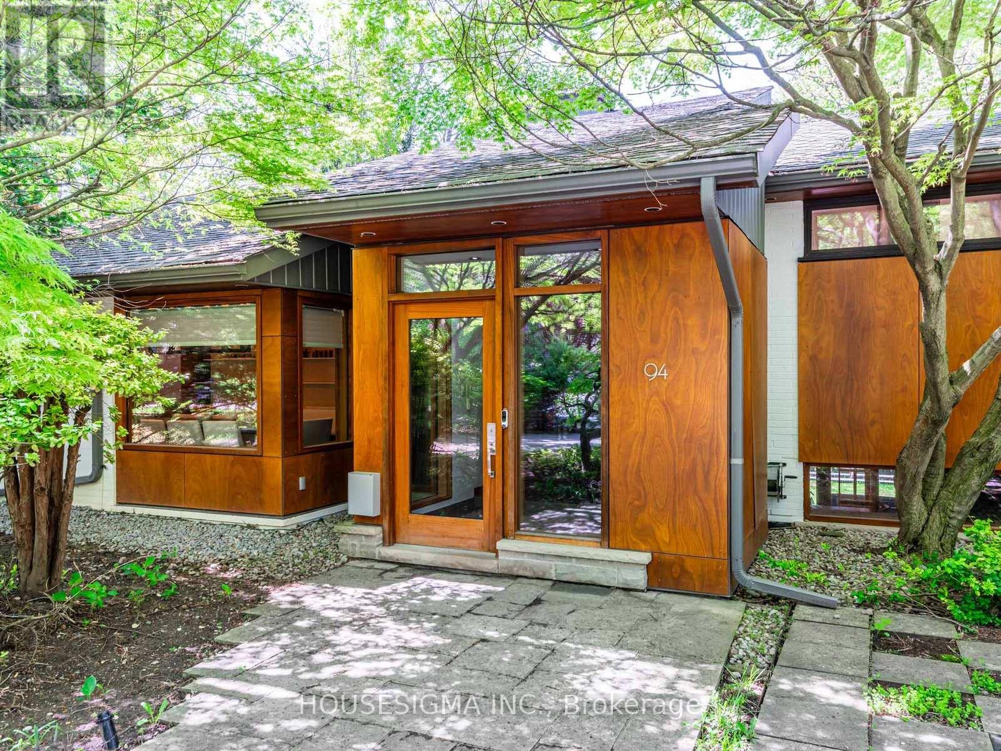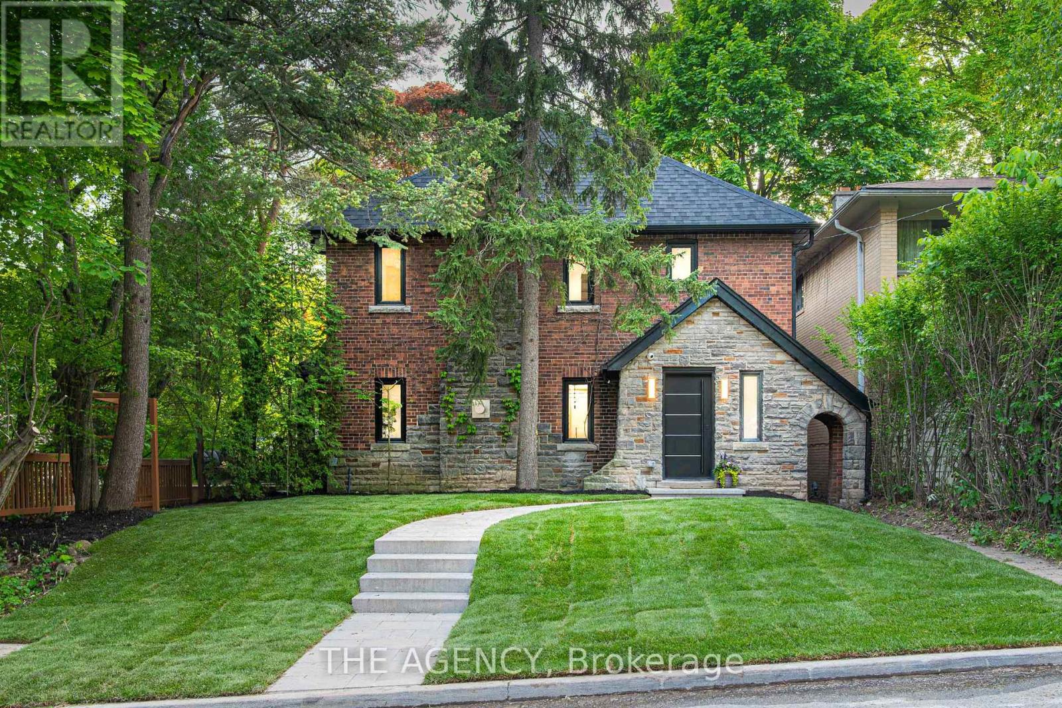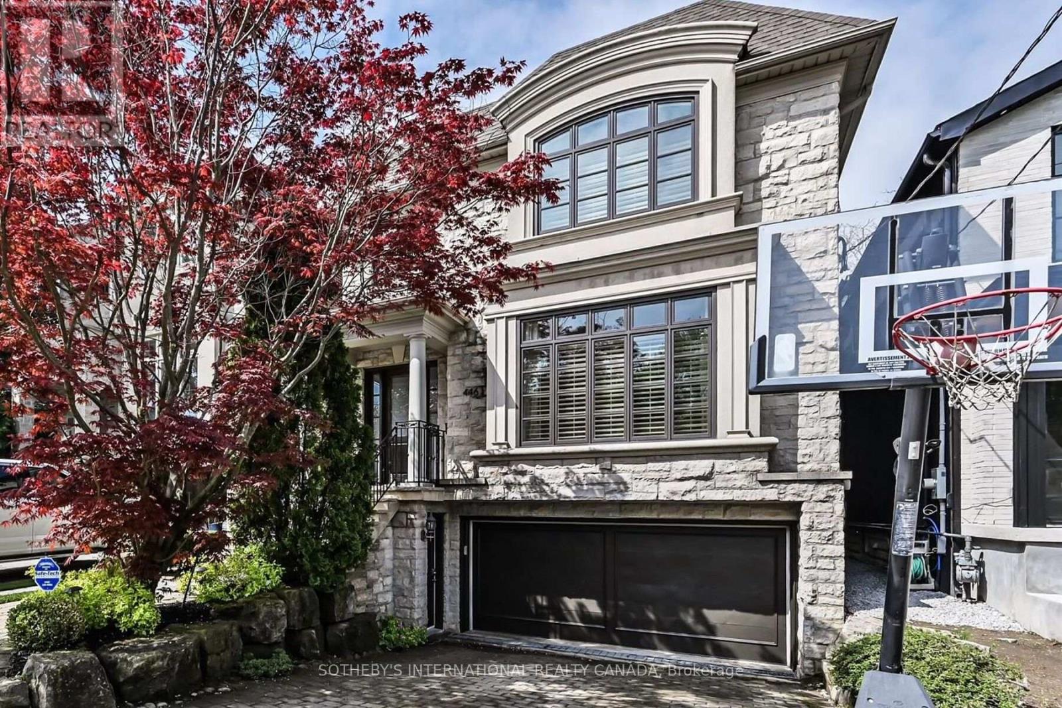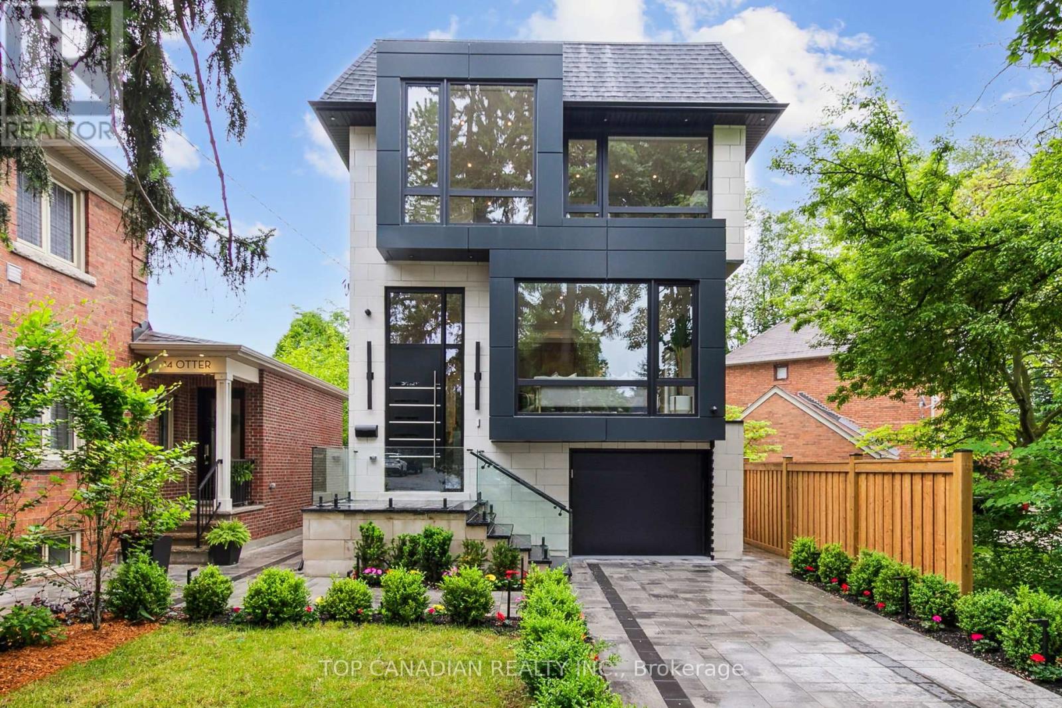Free account required
Unlock the full potential of your property search with a free account! Here's what you'll gain immediate access to:
- Exclusive Access to Every Listing
- Personalized Search Experience
- Favorite Properties at Your Fingertips
- Stay Ahead with Email Alerts
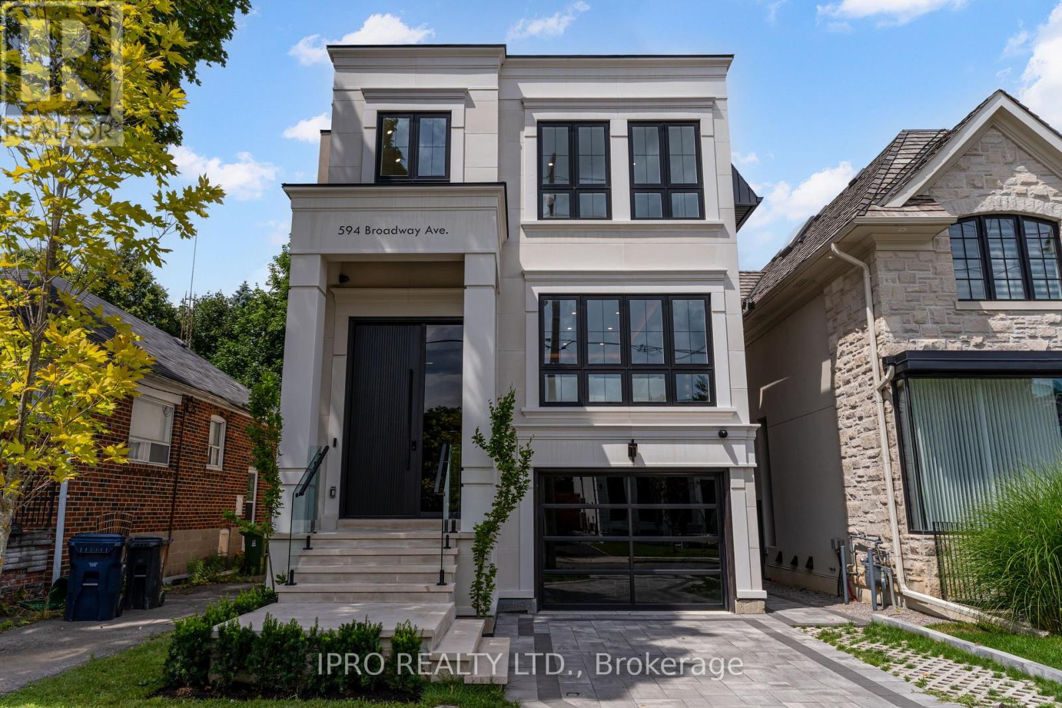
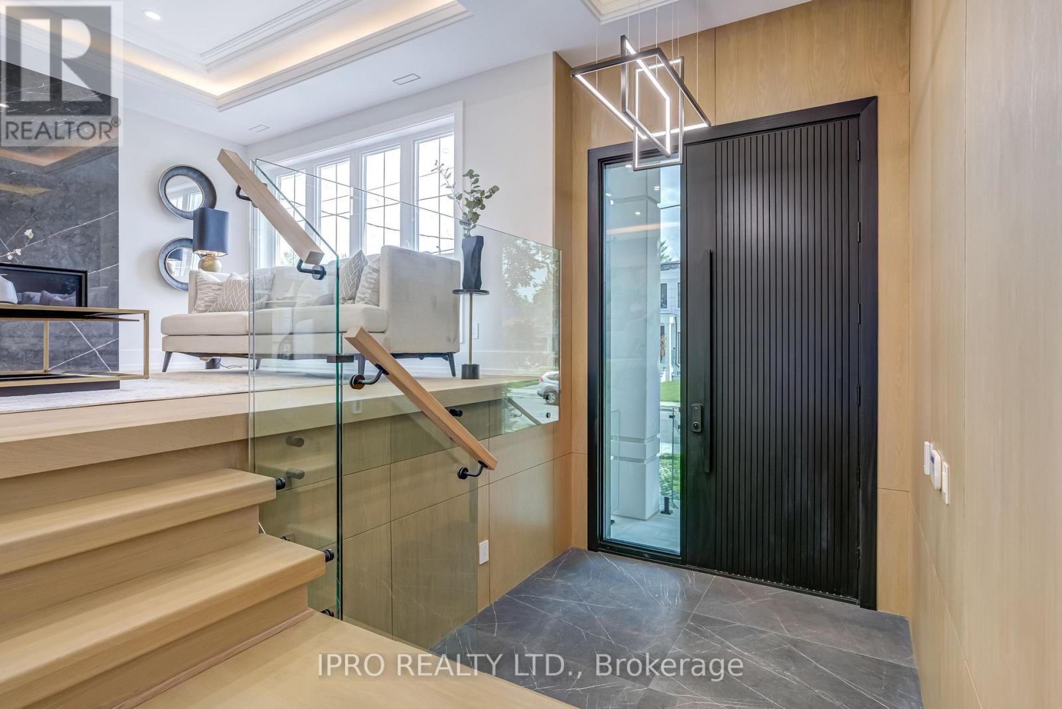
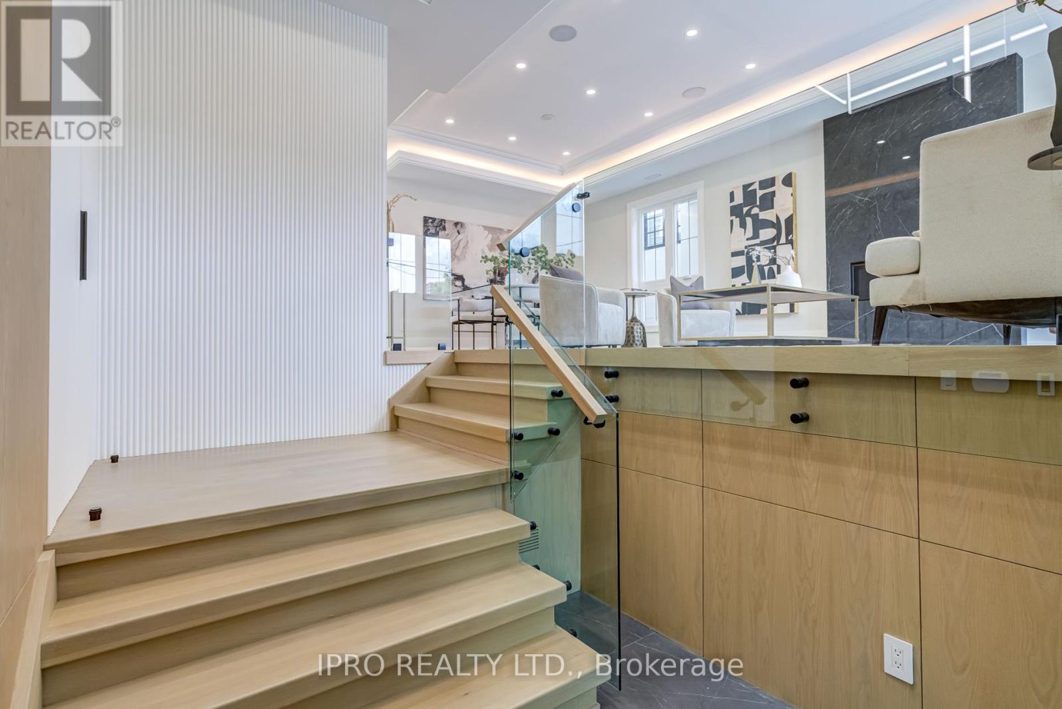
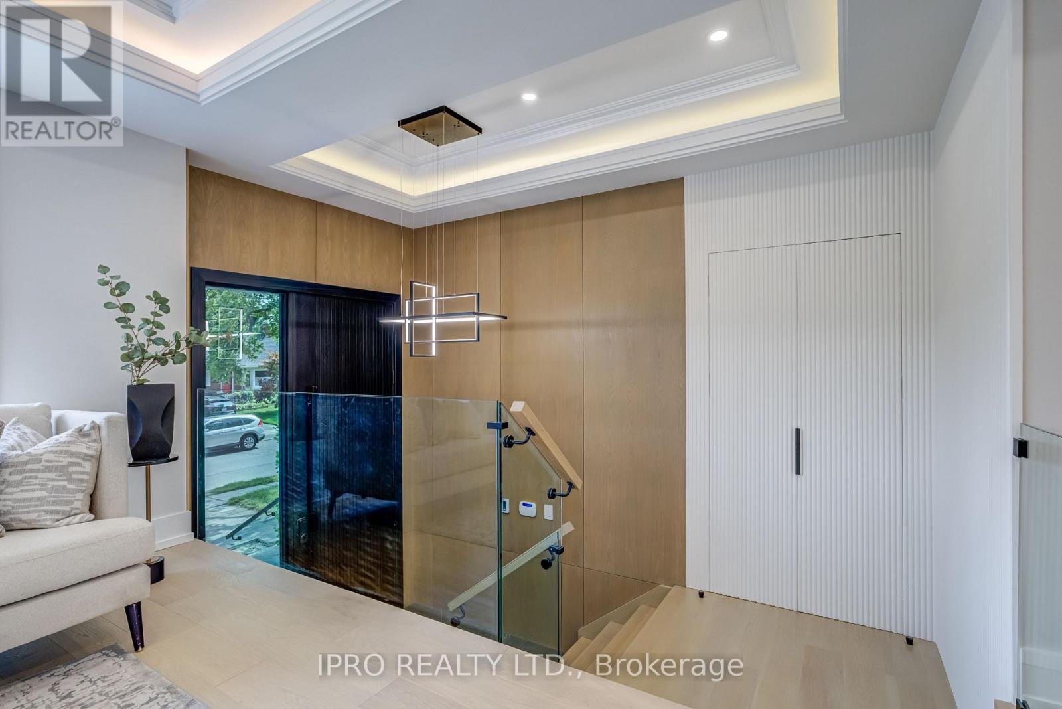
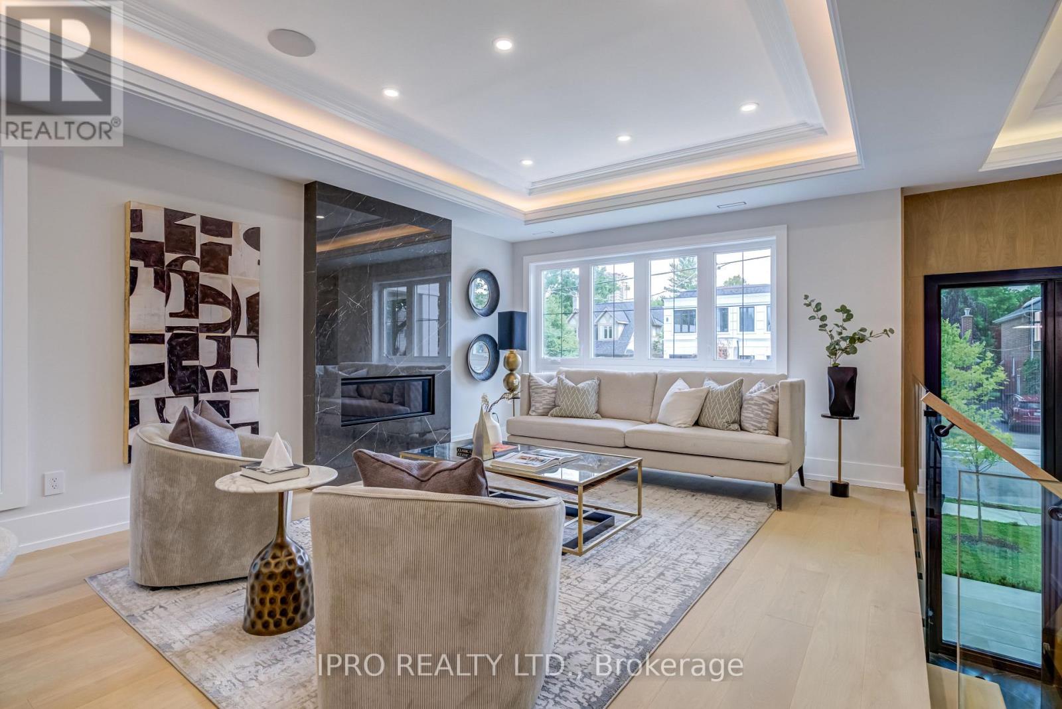
$4,188,000
594 BROADWAY AVENUE
Toronto, Ontario, Ontario, M4G2S5
MLS® Number: C12314033
Property description
Experience Elevated Living in this Custom-Built Luxury Home in Prestigious LeasideSituated on a premium 30' x 125' lot, this architectural showpiece offers 3,509 sq. ft. of impeccably designed space with world-class craftsmanship, smart home technology, and designer finishes throughout.Featuring 4 spacious bedrooms, each with private ensuite and custom closets. The grand primary suite boasts a walk-in wardrobe, modern fireplace, and spa-like ensuite with heated floors, rainfall shower, integrated sink, and premium Italian fixtures.The chef's kitchen showcases custom Shah Millwork, Miele appliances, 36" 6-burner rangetop, convection oven, microwave, dishwasher, 10' MasterCool fridge, MasterCool freezer, and Italian Sirius 34" hood.Elegant crown moulding with LED rope lighting, engineered hardwood, and a white oak mono-beam staircase with glass railings enhance the modern aesthetic.The walk-up basement includes a wet bar, 5th bedroom, full bath, rec room with built-ins, beverage cooler, and speakers. Heated floors in the driveway, garage, foyer, ensuite, basement, and porch offer year-round comfort.Highlights include skylights, 2 gas & 2 electric fireplaces, indoor/outdoor speakers, dual washer/dryers, central vac, steam humidifier, and HRV system.Control4 automation manages lighting, sound, and security.Interlock patio with gas line for BBQ, firepit, or outdoor kitchen. Glass garage door with LiftMaster side-mount opener, operable via app. No rental equipment fully owned systems.A rare blend of technology, design, and luxury in the heart of Leaside.Check out the virtual tour!
Building information
Type
*****
Age
*****
Amenities
*****
Appliances
*****
Basement Development
*****
Basement Features
*****
Basement Type
*****
Construction Status
*****
Construction Style Attachment
*****
Cooling Type
*****
Exterior Finish
*****
Fireplace Present
*****
FireplaceTotal
*****
Flooring Type
*****
Foundation Type
*****
Half Bath Total
*****
Heating Fuel
*****
Heating Type
*****
Size Interior
*****
Stories Total
*****
Utility Water
*****
Land information
Landscape Features
*****
Sewer
*****
Size Depth
*****
Size Frontage
*****
Size Irregular
*****
Size Total
*****
Rooms
Main level
Eating area
*****
Kitchen
*****
Dining room
*****
Living room
*****
Foyer
*****
Family room
*****
Basement
Laundry room
*****
Bedroom 5
*****
Recreational, Games room
*****
Second level
Bedroom 4
*****
Bedroom 3
*****
Primary Bedroom
*****
Bedroom 2
*****
Laundry room
*****
Courtesy of IPRO REALTY LTD.
Book a Showing for this property
Please note that filling out this form you'll be registered and your phone number without the +1 part will be used as a password.


