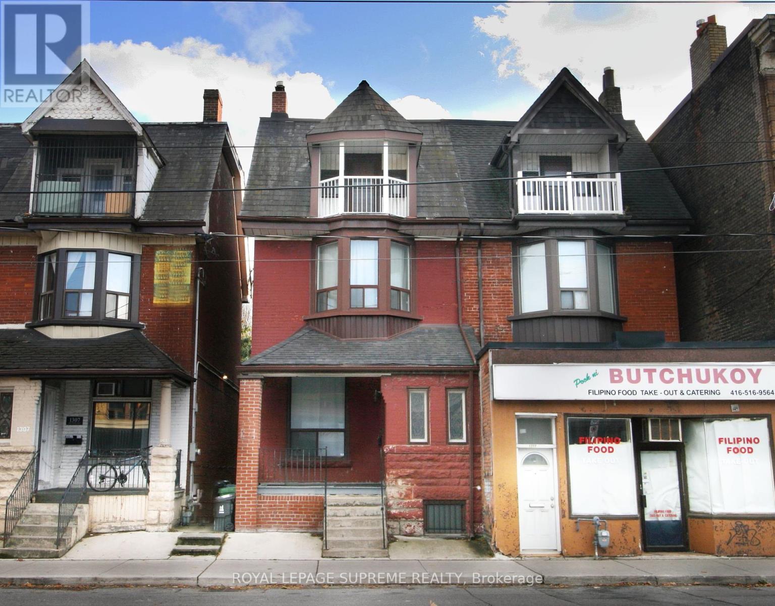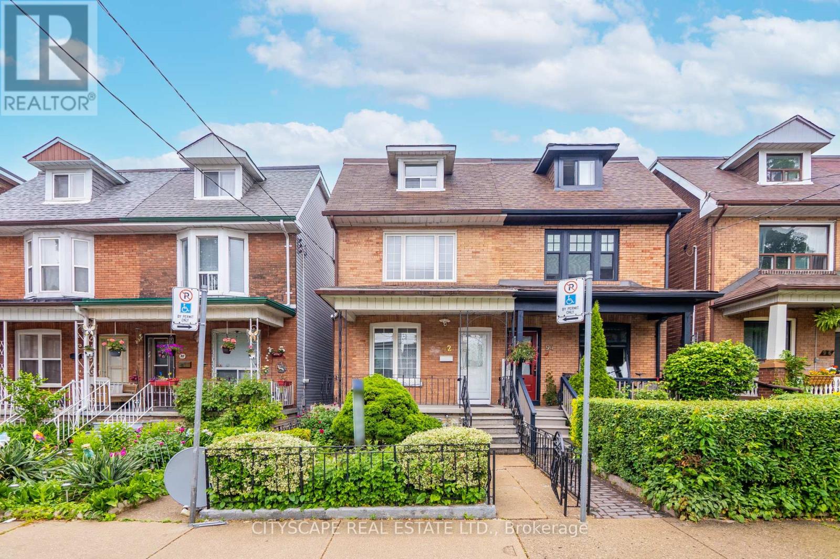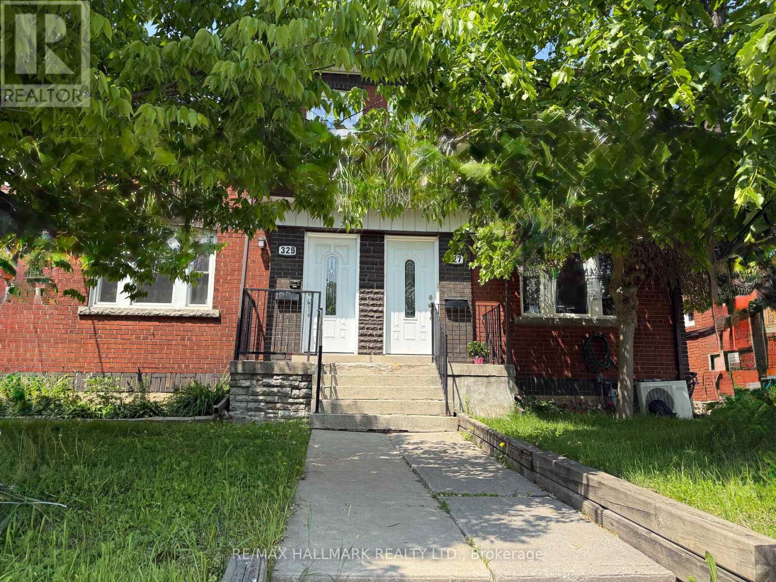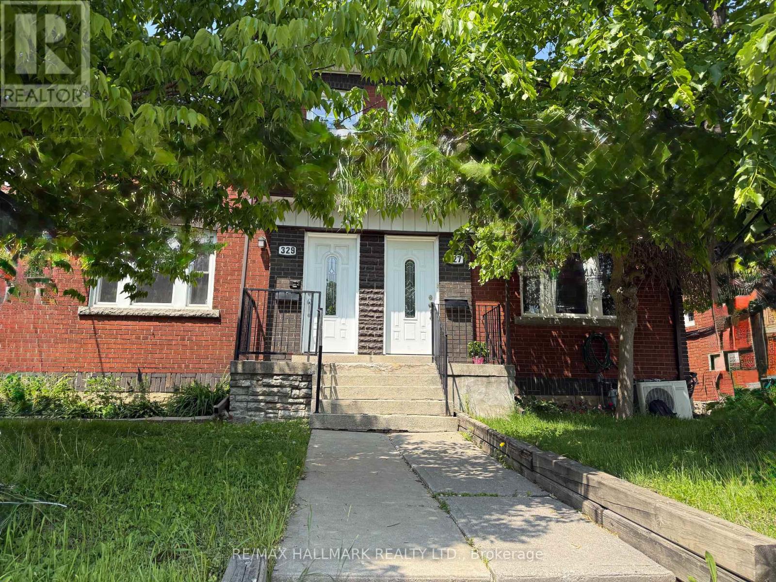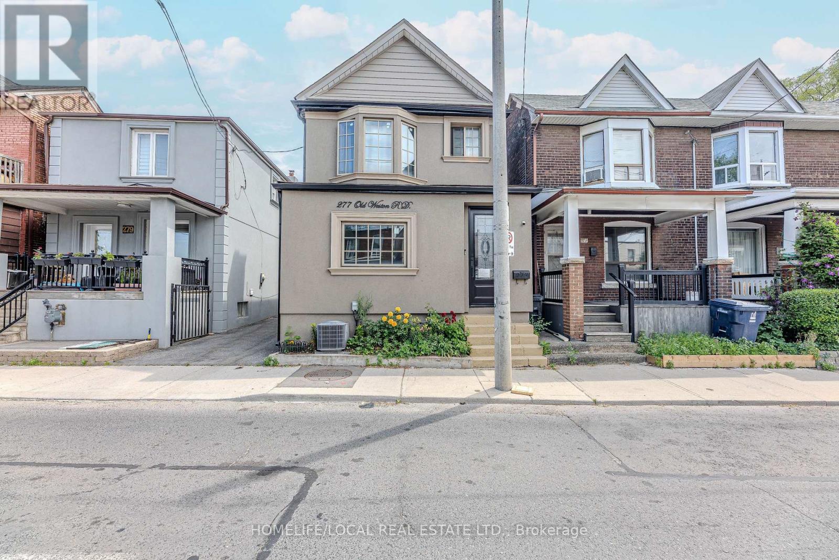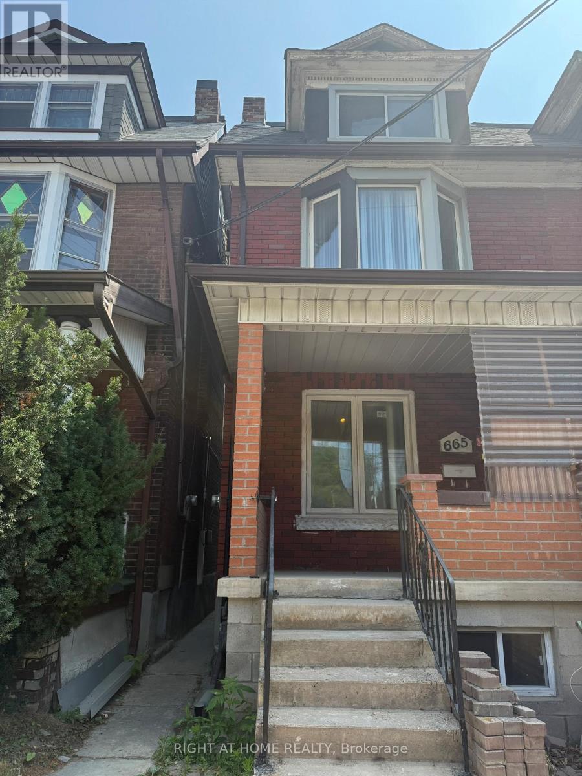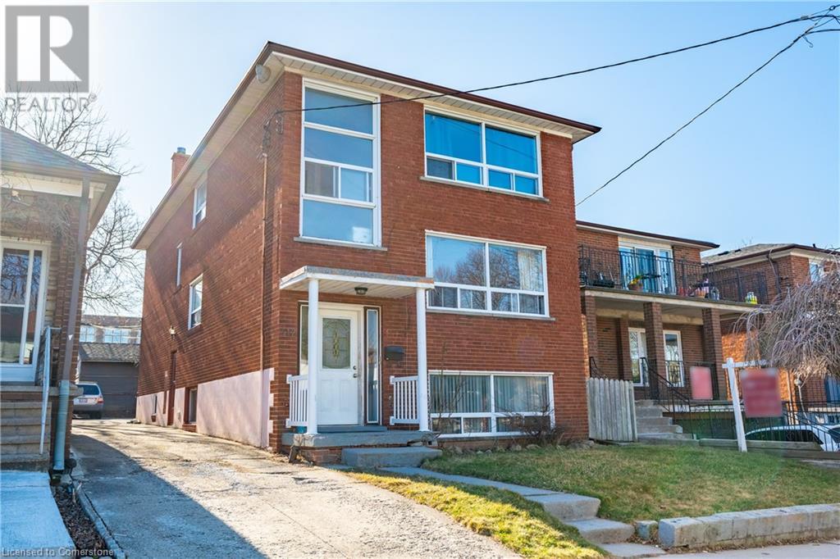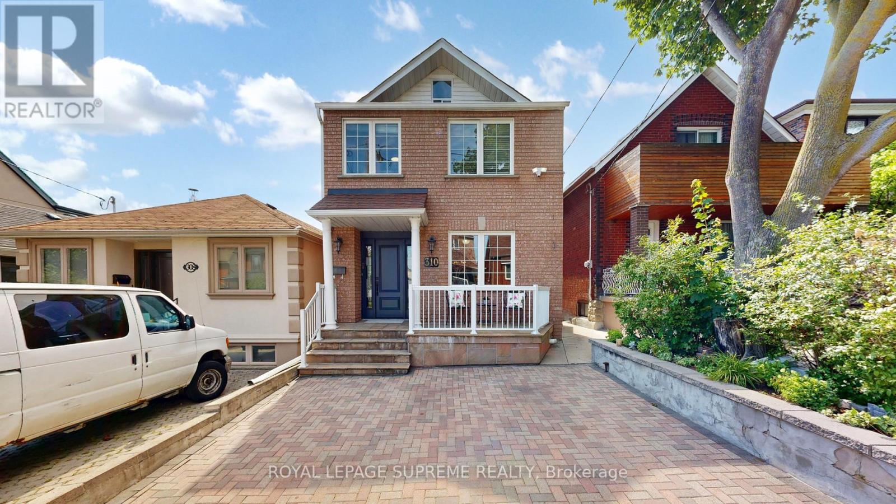Free account required
Unlock the full potential of your property search with a free account! Here's what you'll gain immediate access to:
- Exclusive Access to Every Listing
- Personalized Search Experience
- Favorite Properties at Your Fingertips
- Stay Ahead with Email Alerts
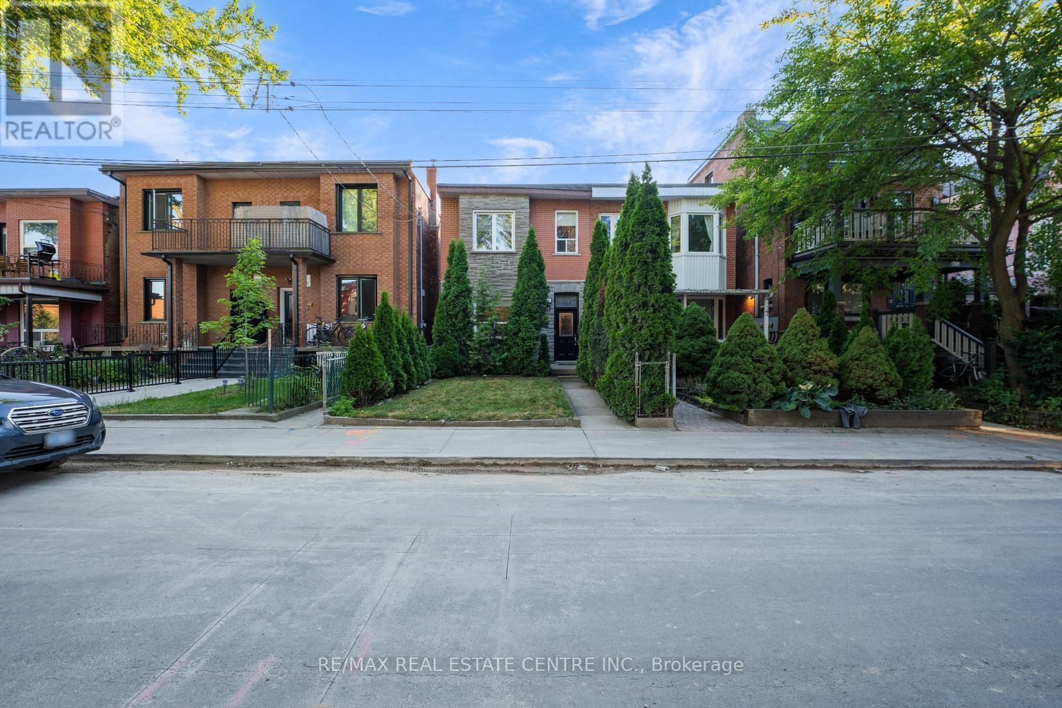
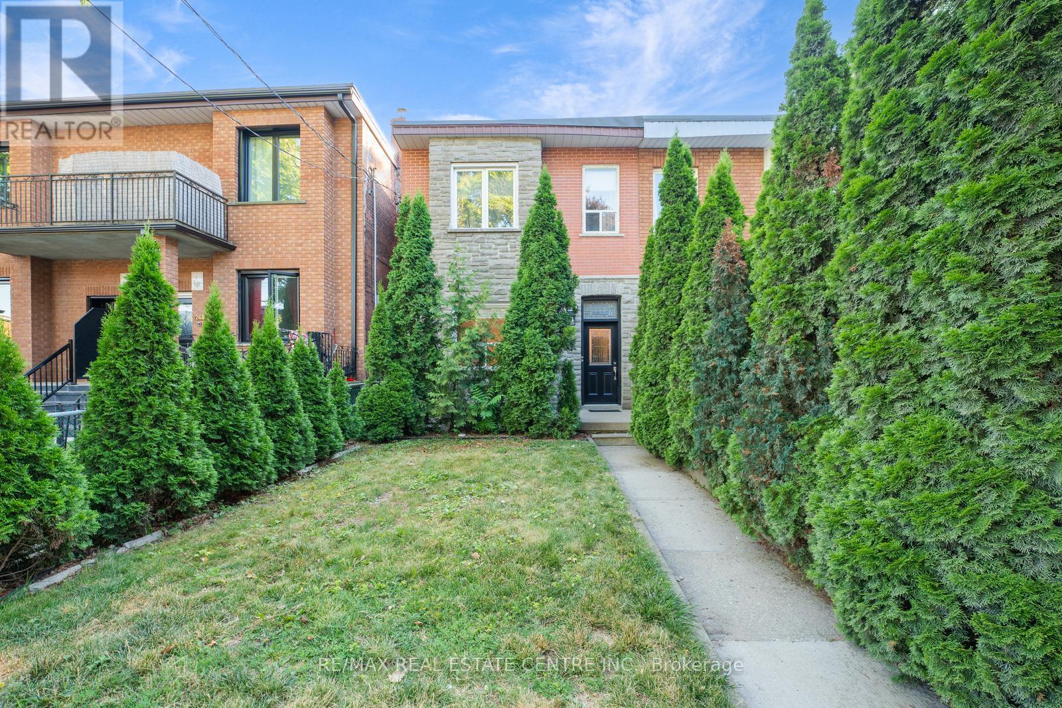
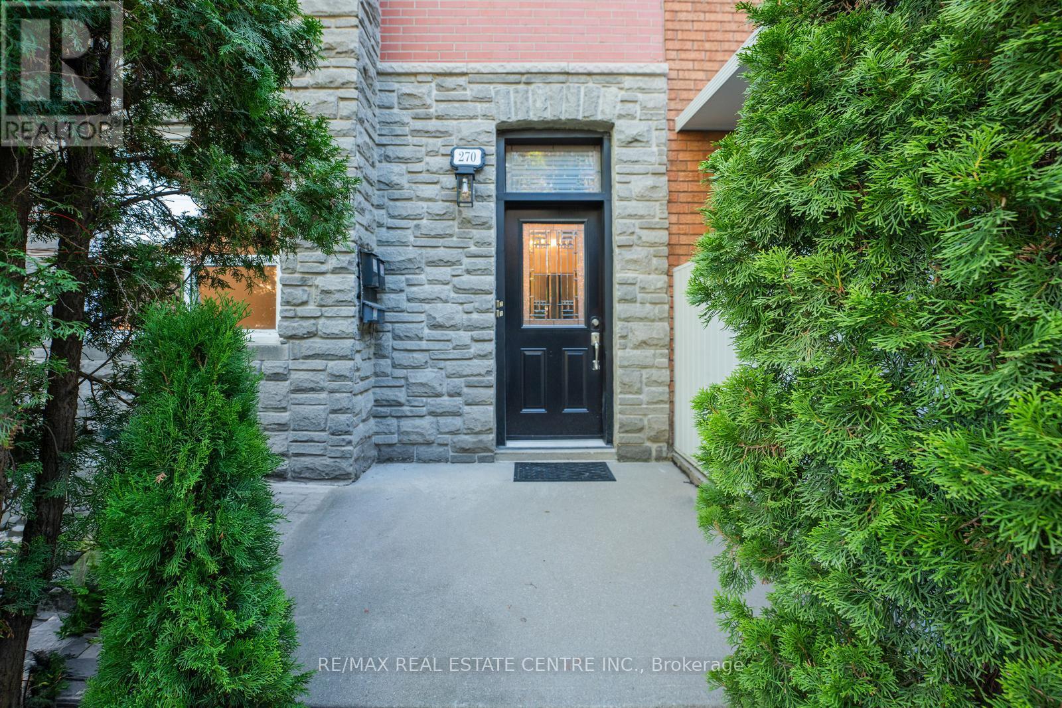
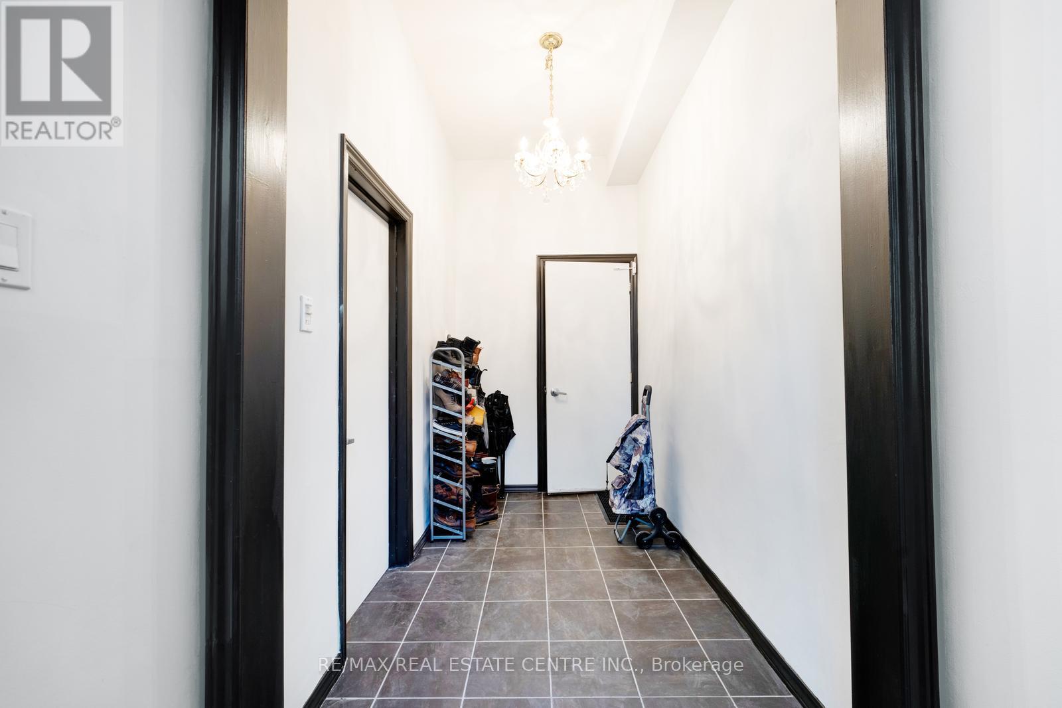
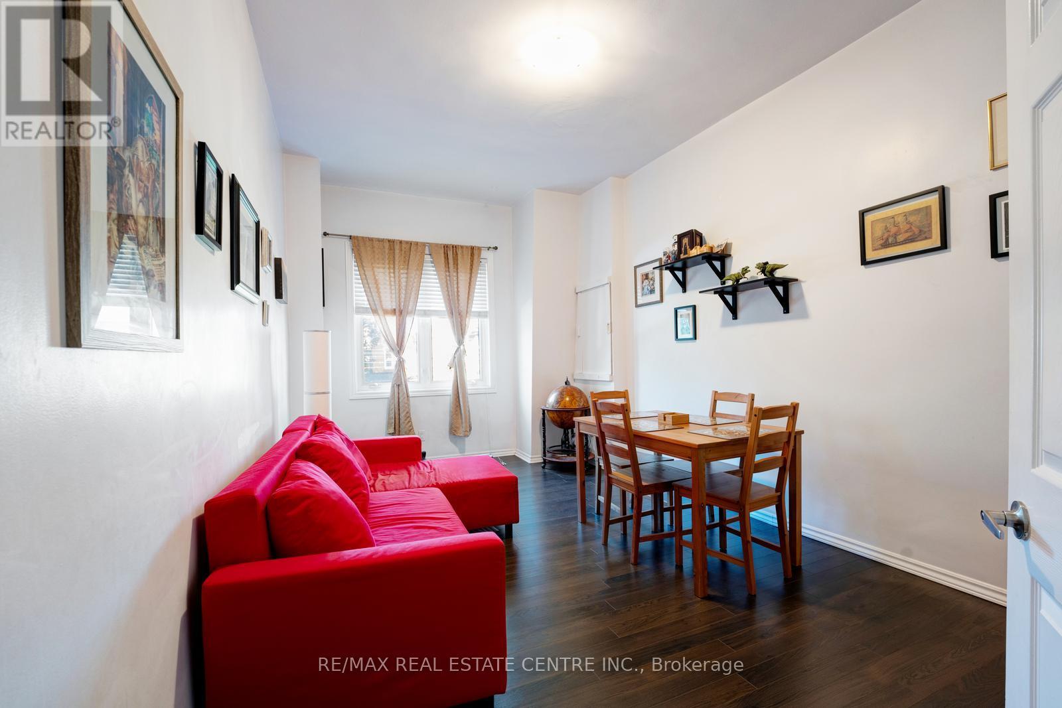
$1,300,000
270 CLINTON STREET
Toronto, Ontario, Ontario, M6G2Y6
MLS® Number: C12314780
Property description
This beautifully maintained Victorian-style home offers three self-contained units, perfect for multi-generational living or investment income. Each unit is thoughtfully laid out with its own kitchen, bathroom, and private living space, combining classic charm with modern functionality. High ceilings, large windows, and timeless architectural details give the home a warm and inviting character throughout. The private backyard provides a peaceful urban retreat, while the detached laneway-access garage offers rare parking and potential for future laneway development. Whether you're looking to live in one unit and rent the others, or add a turnkey triplex to your portfolio, 270 Clinton Street delivers exceptional flexibility in one of Toronto's most sought-after neighbourhoods. Nestled in the heart of one of Torontos most desirable neighbourhoods, this home is steps to vibrant Bloor Street with its endless cafes, restaurants, shops, and daily conveniences. Minutes to Christie Pits Park, Bickford Park, and the scenic Toronto Green Line for trails, dog walking, and outdoor recreation. Just a 3-minute walk to Christie Subway Station, truly a commuters dream with seamless access to the TTC and downtown core. 5 minutes to University of Torontos St. George campus, and surrounded by top-rated public and private schools. 10 minutes to Kensington Market, Little Italy, and Annex nightlife. 15 minutes to major hospitals and Queens Park.
Building information
Type
*****
Appliances
*****
Basement Features
*****
Basement Type
*****
Construction Style Attachment
*****
Cooling Type
*****
Exterior Finish
*****
Foundation Type
*****
Heating Fuel
*****
Heating Type
*****
Size Interior
*****
Stories Total
*****
Utility Water
*****
Land information
Sewer
*****
Size Depth
*****
Size Frontage
*****
Size Irregular
*****
Size Total
*****
Rooms
Ground level
Laundry room
*****
Bathroom
*****
Kitchen
*****
Bedroom 2
*****
Bedroom
*****
Foyer
*****
Basement
Bedroom
*****
Bathroom
*****
Kitchen
*****
Laundry room
*****
Living room
*****
Second level
Bedroom 2
*****
Bedroom
*****
Bathroom
*****
Kitchen
*****
Living room
*****
Courtesy of RE/MAX REAL ESTATE CENTRE INC.
Book a Showing for this property
Please note that filling out this form you'll be registered and your phone number without the +1 part will be used as a password.
